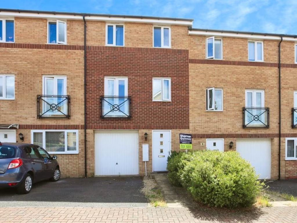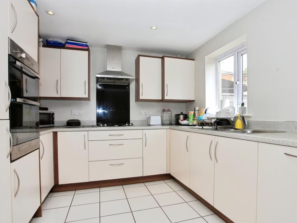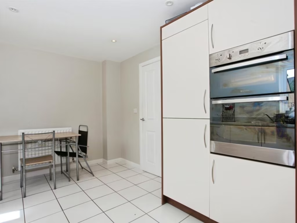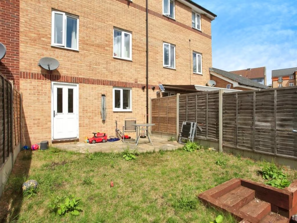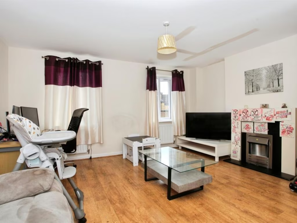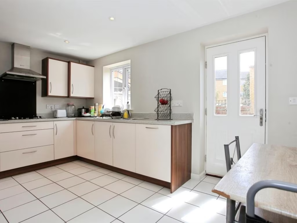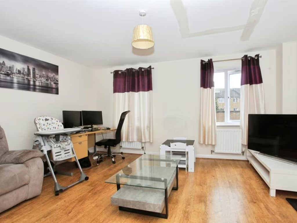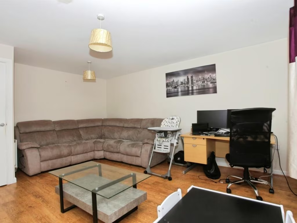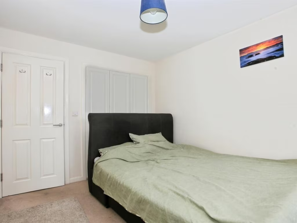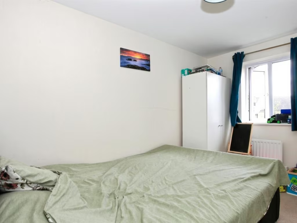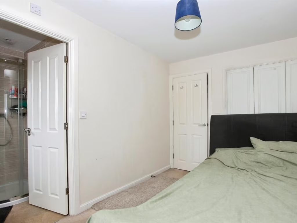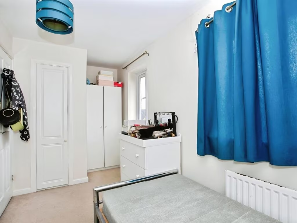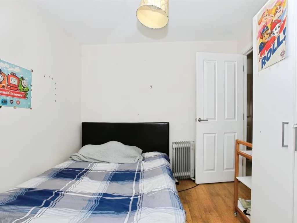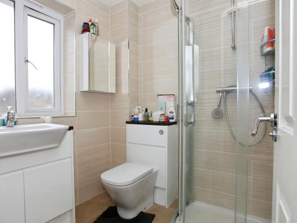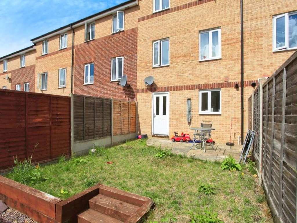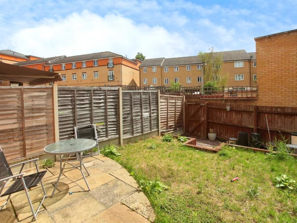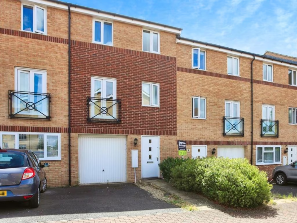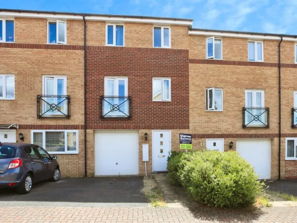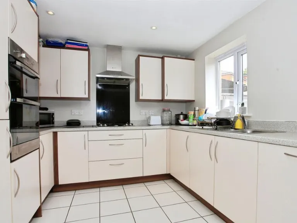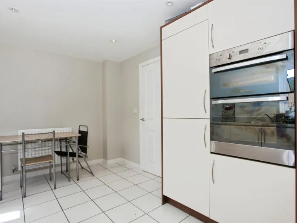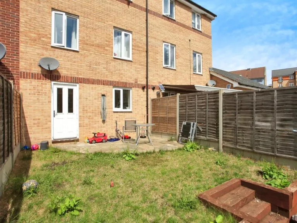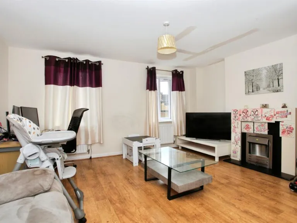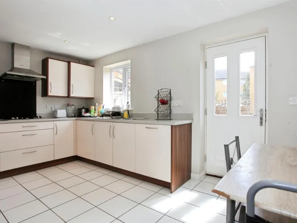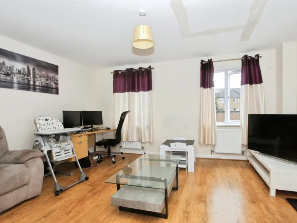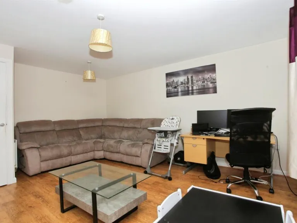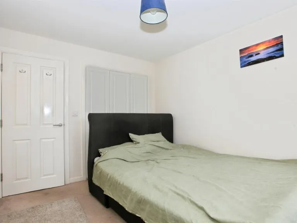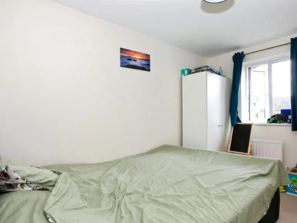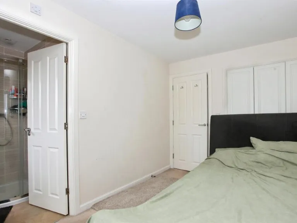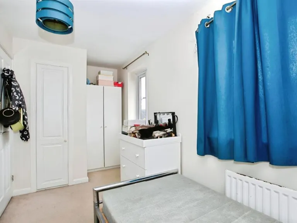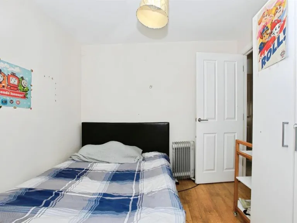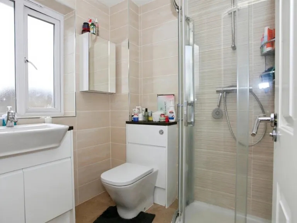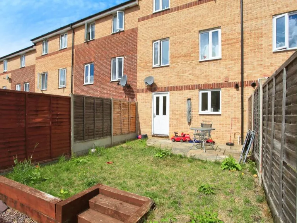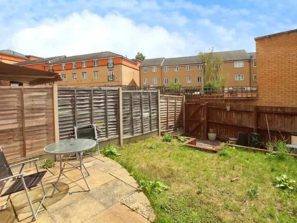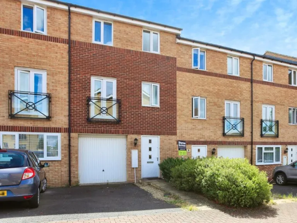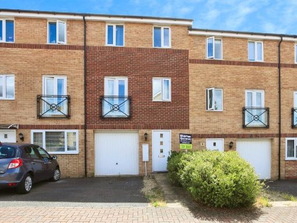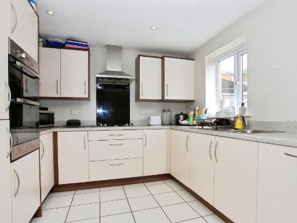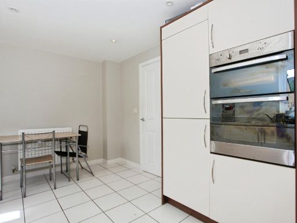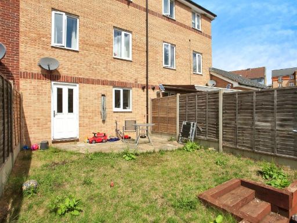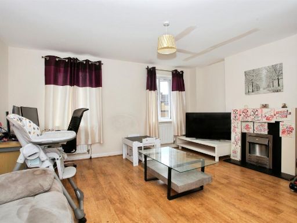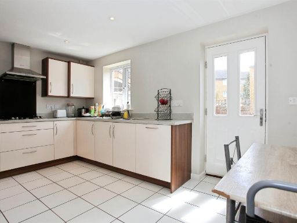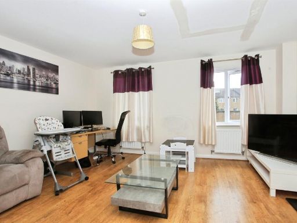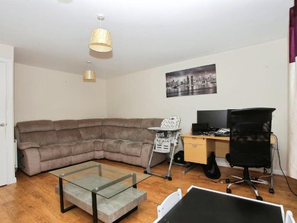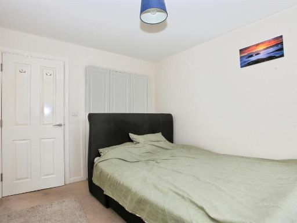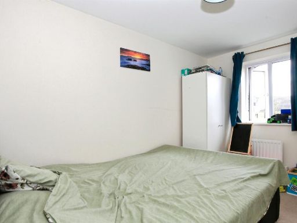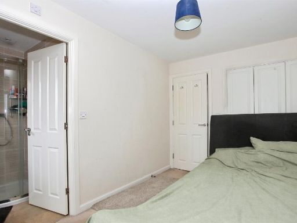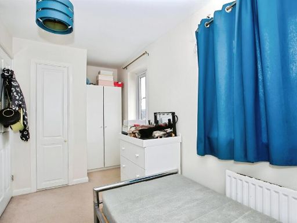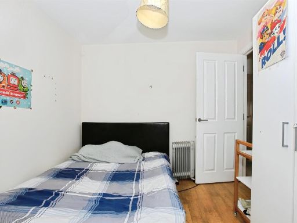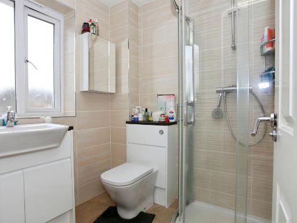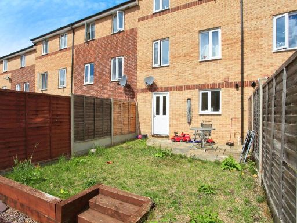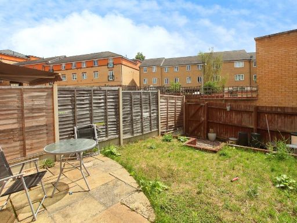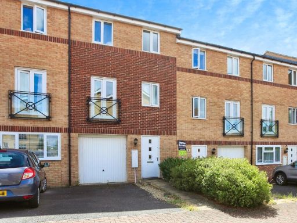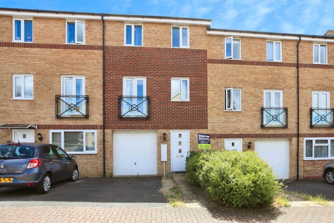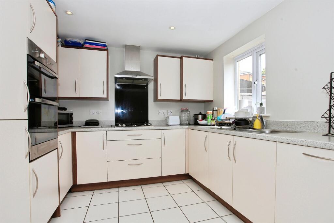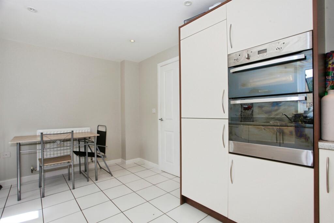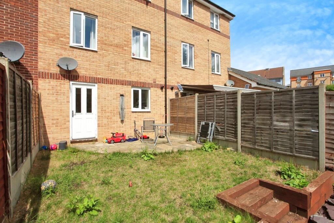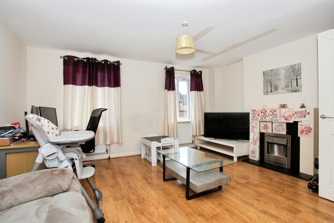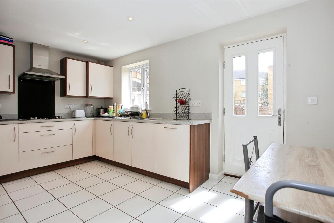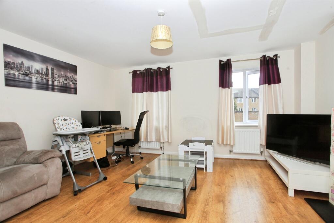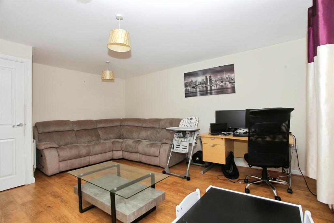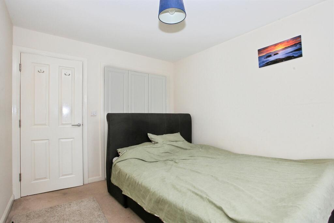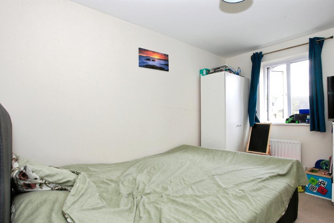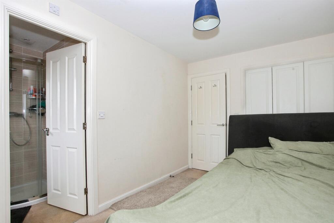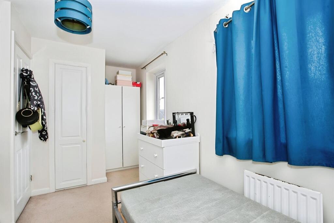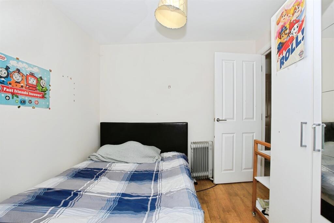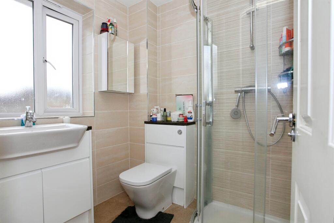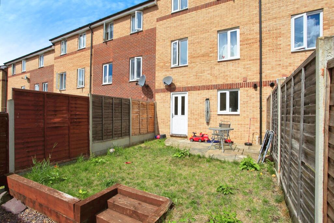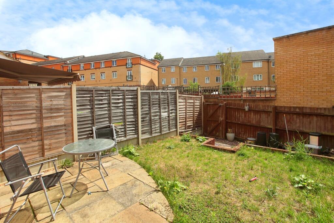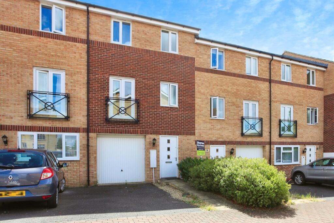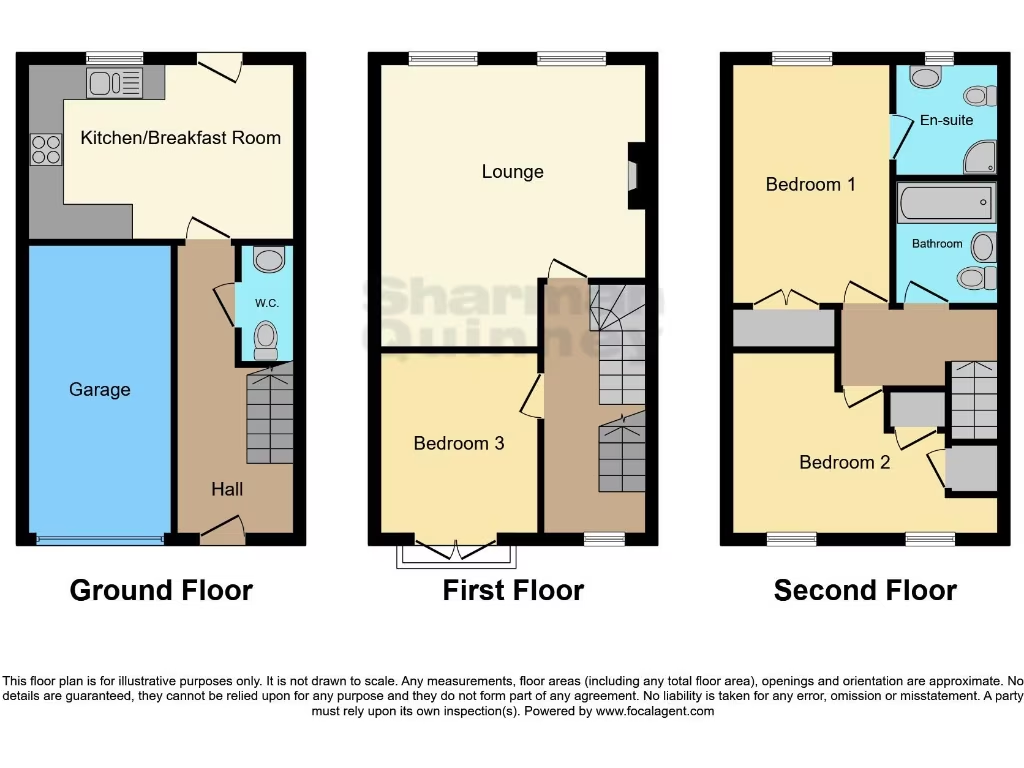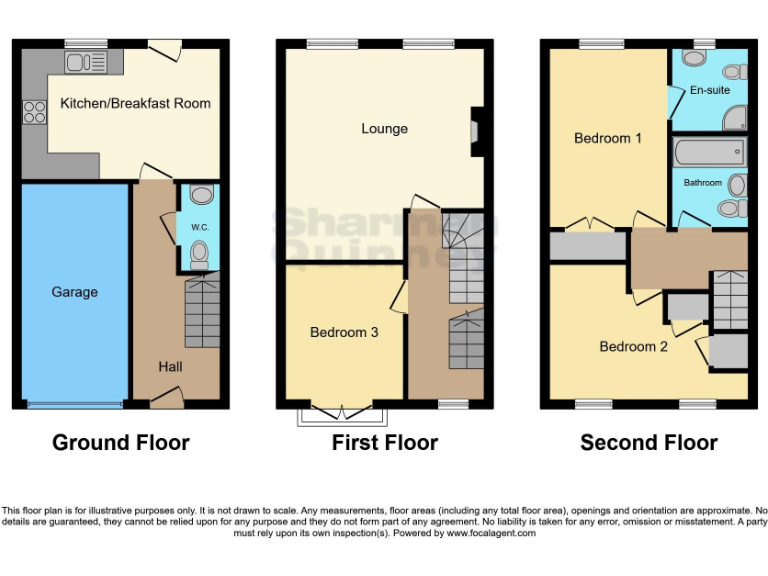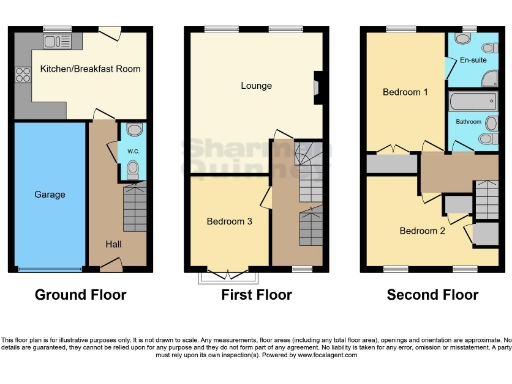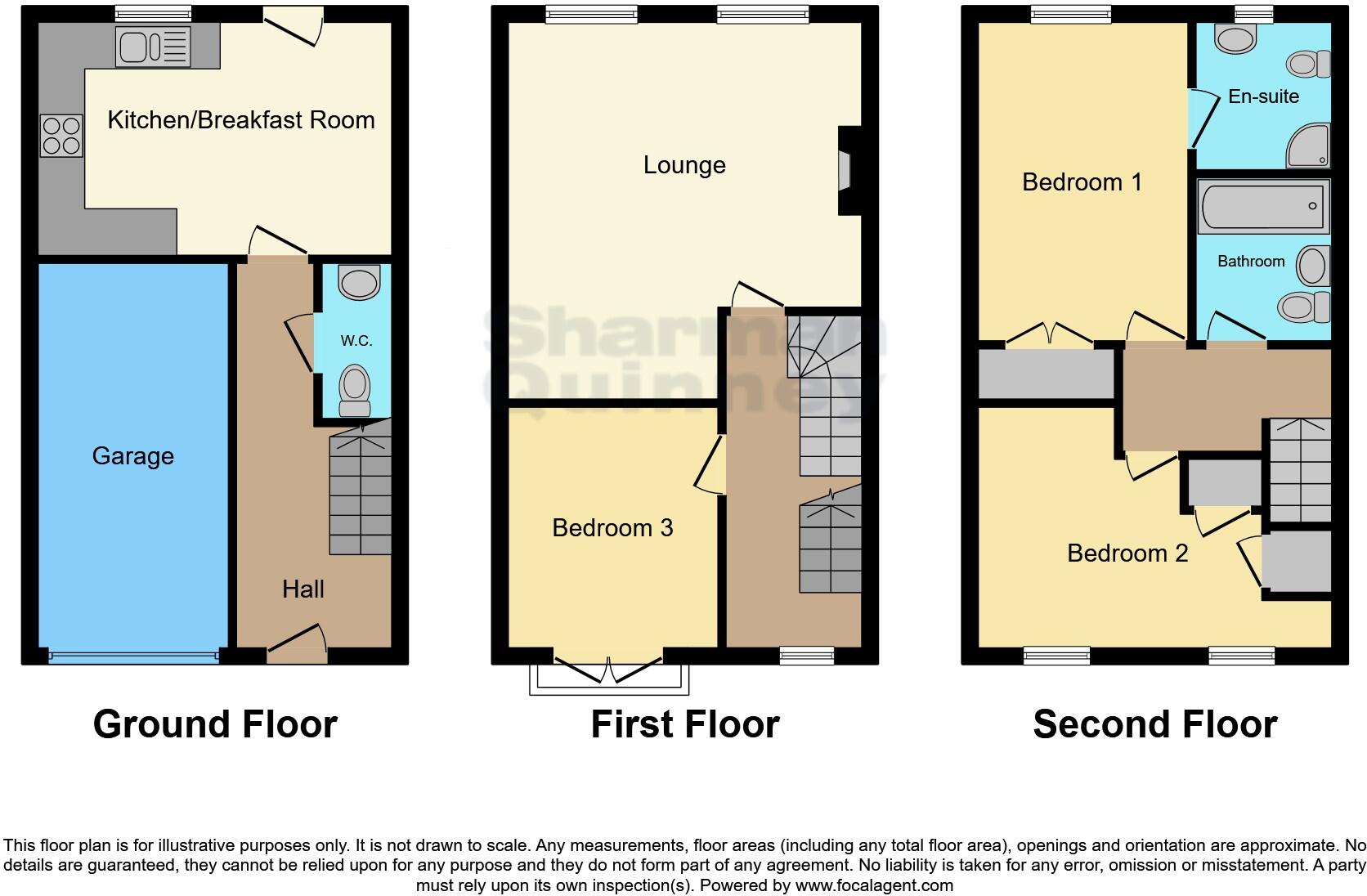Summary - 9, TEASEL WAY, PETERBOROUGH, HAMPTON CENTRE PE7 8NU
3 bed 2 bath Town House
Spacious family layout with garage, garden and good local schools..
3 bedrooms across three floors with ensuite to principal bedroom
Kitchen/diner on ground floor with downstairs cloakroom
Lounge on first floor; flexible living layout
Integrated single garage plus driveway for one car
Small, low-maintenance rear garden; modest plot size
Built post-2007 with double glazing and mains gas central heating
Higher-than-average local crime levels — consider security measures
Multi-storey layout and stairs may not suit mobility-restricted buyers
This modern three-storey mid-terrace townhouse offers practical family living across 1012 sq ft in Hampton Centre. The layout places the kitchen/diner and cloakroom on the ground floor, a generous lounge and a bedroom on the first, with the principal bedroom, second bedroom and main bathroom on the top floor. Bedroom 1 includes built-in wardrobes and an ensuite, useful for parents or guests.
Externally there is a small, low-maintenance rear garden, a driveway for one car and an integrated single garage. Built after 2007, the property benefits from double glazing and mains gas central heating via boiler and radiators, which help keep running costs reasonable. Council tax is described as affordable for the area.
Practical buyers should note the compact plot size and the property’s multi-storey layout; stairs are a feature and may not suit mobility-restricted purchasers. The local area records higher-than-average crime levels, which may influence some buyers’ decisions. The house is presented as average-sized and will suit those seeking a modern, manageable family home rather than a large garden or extensive grounds.
Nearby schools include highly regarded primary and secondary options, and local amenities and transport links are within walking distance. The property will appeal most to families looking for a three-bedroom home with ensuite facilities, off-road parking and a garage in a well-connected new-build neighbourhood.
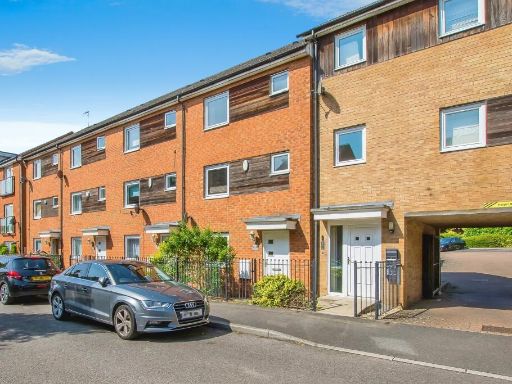 3 bedroom town house for sale in Brickstead Road, Hampton Centre, Peterborough, PE7 — £260,000 • 3 bed • 2 bath • 1238 ft²
3 bedroom town house for sale in Brickstead Road, Hampton Centre, Peterborough, PE7 — £260,000 • 3 bed • 2 bath • 1238 ft²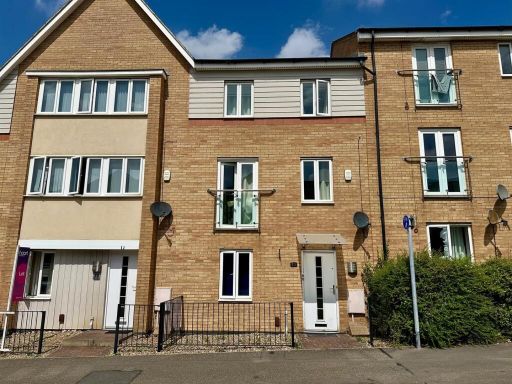 3 bedroom town house for sale in Clayburn Road, Hampton Centre, Peterborough, PE7 — £260,000 • 3 bed • 3 bath • 1267 ft²
3 bedroom town house for sale in Clayburn Road, Hampton Centre, Peterborough, PE7 — £260,000 • 3 bed • 3 bath • 1267 ft²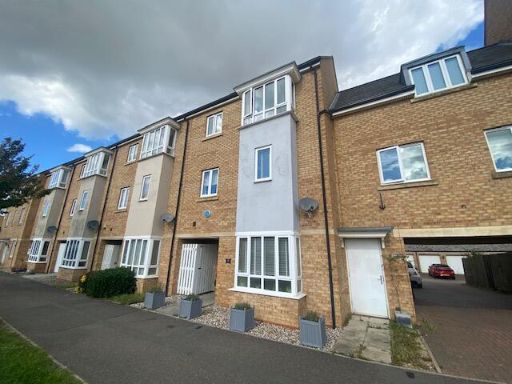 2 bedroom town house for sale in Clayburn Road, Hampton Centre, Peterborough, Cambridgeshire, PE7 — £197,500 • 2 bed • 1 bath • 335 ft²
2 bedroom town house for sale in Clayburn Road, Hampton Centre, Peterborough, Cambridgeshire, PE7 — £197,500 • 2 bed • 1 bath • 335 ft²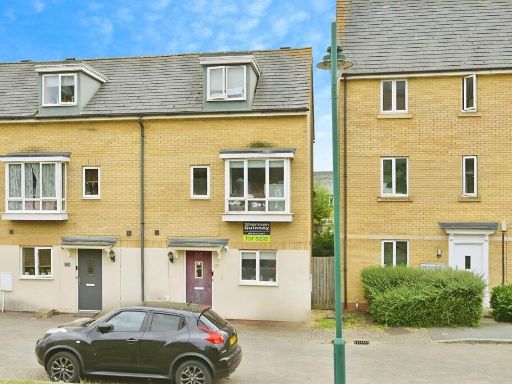 3 bedroom end of terrace house for sale in Bank Avenue, Hampton Centre, PETERBOROUGH, PE7 — £225,000 • 3 bed • 2 bath • 980 ft²
3 bedroom end of terrace house for sale in Bank Avenue, Hampton Centre, PETERBOROUGH, PE7 — £225,000 • 3 bed • 2 bath • 980 ft²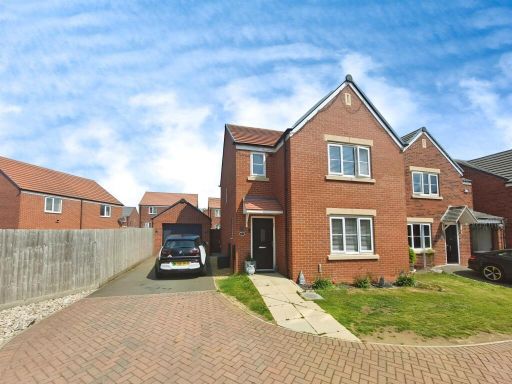 3 bedroom detached house for sale in Adlington Close, Hampton Gardens, Peterborough, PE7 — £319,000 • 3 bed • 2 bath • 754 ft²
3 bedroom detached house for sale in Adlington Close, Hampton Gardens, Peterborough, PE7 — £319,000 • 3 bed • 2 bath • 754 ft²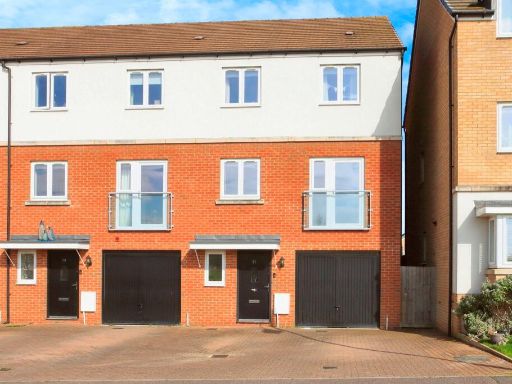 5 bedroom end of terrace house for sale in Kite Way, Hampton Vale, Peterborough, PE7 — £325,000 • 5 bed • 3 bath • 1140 ft²
5 bedroom end of terrace house for sale in Kite Way, Hampton Vale, Peterborough, PE7 — £325,000 • 5 bed • 3 bath • 1140 ft²