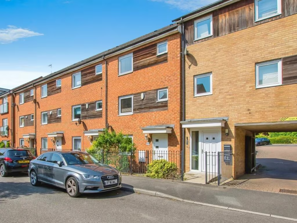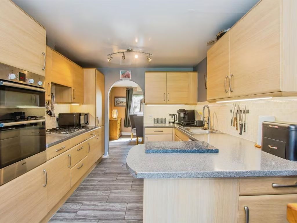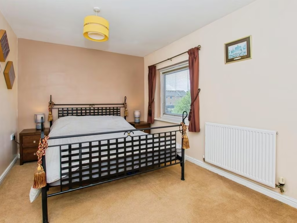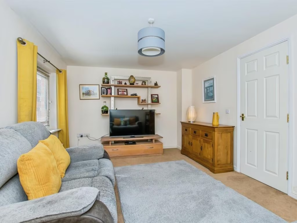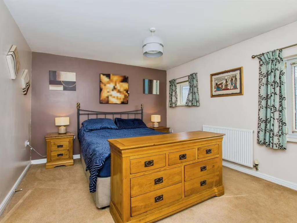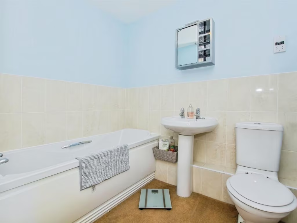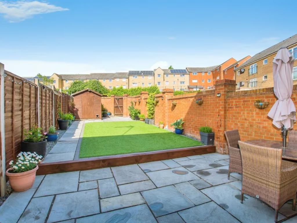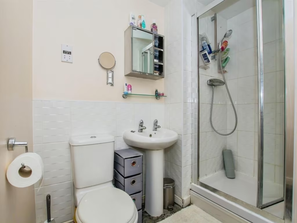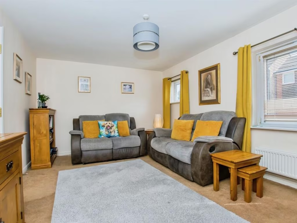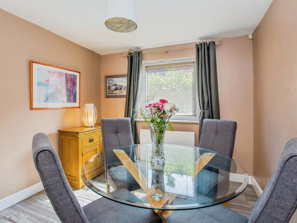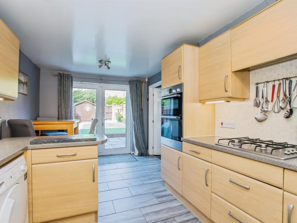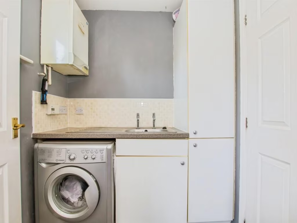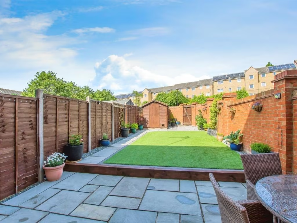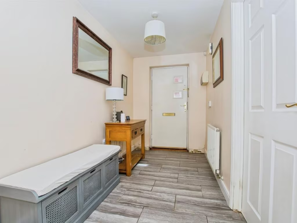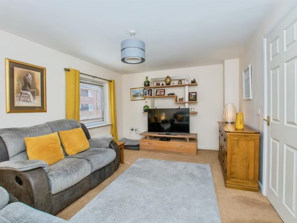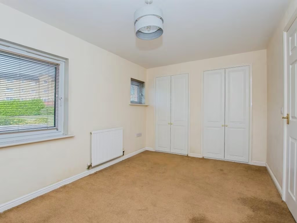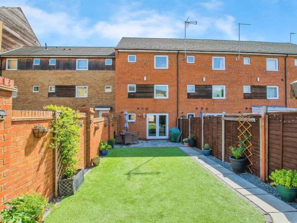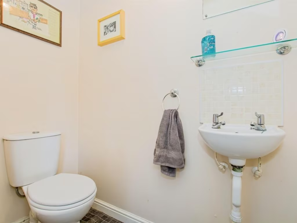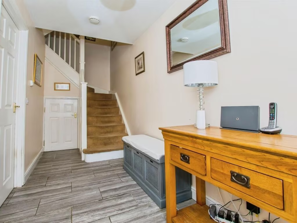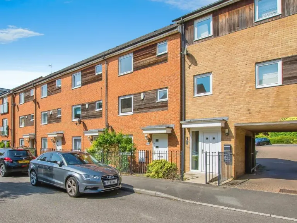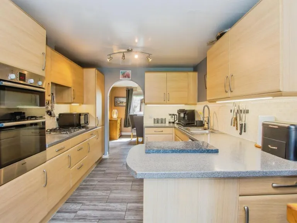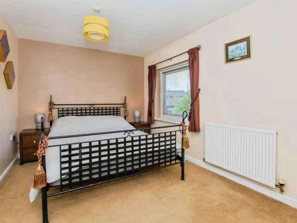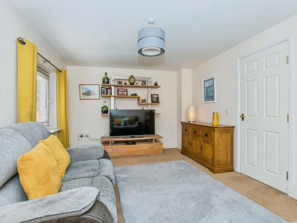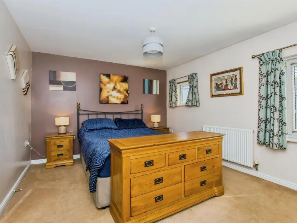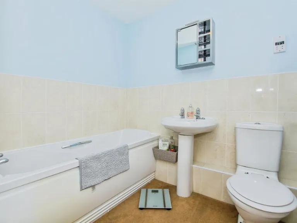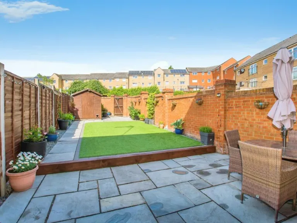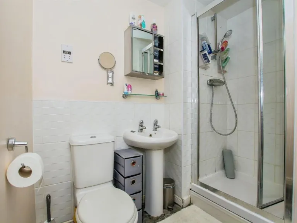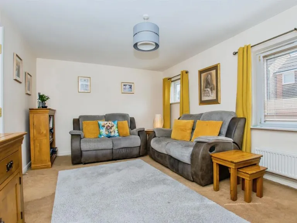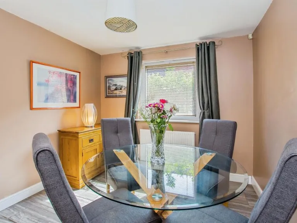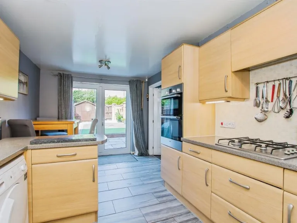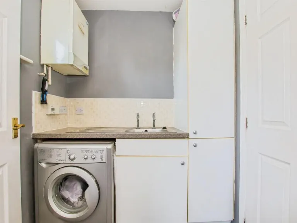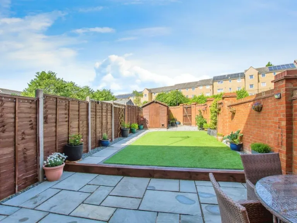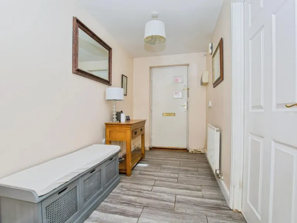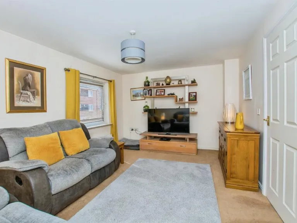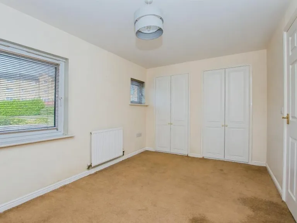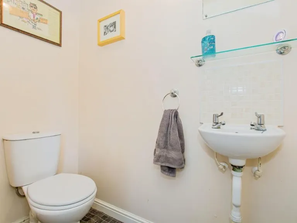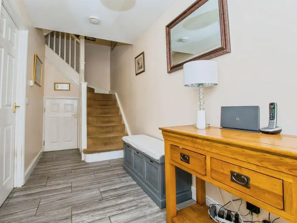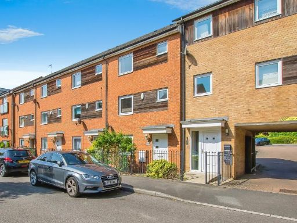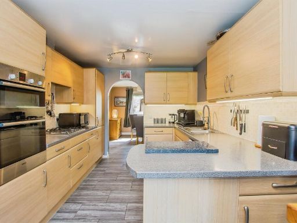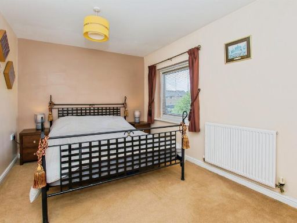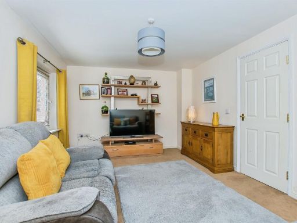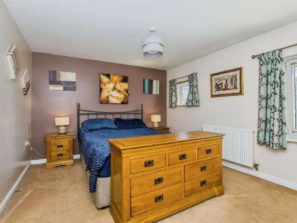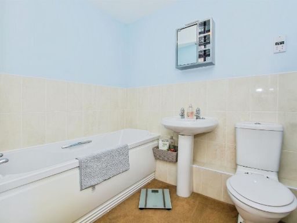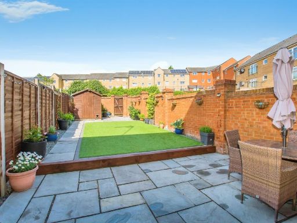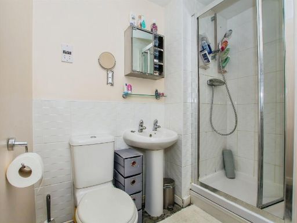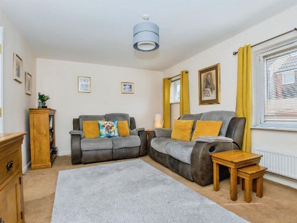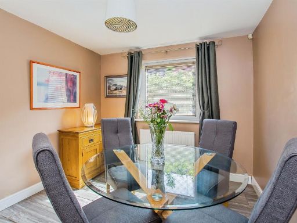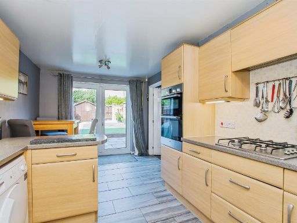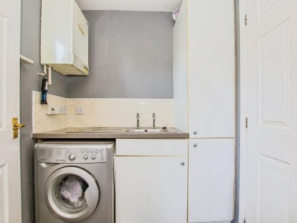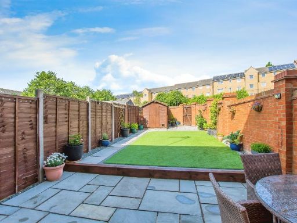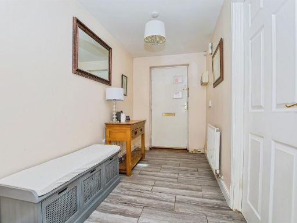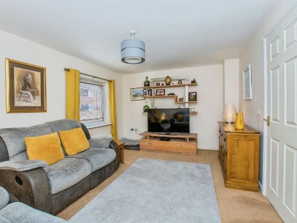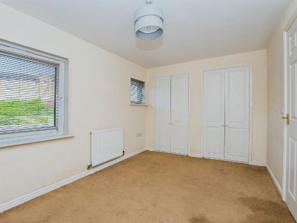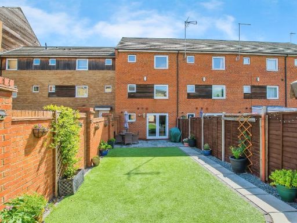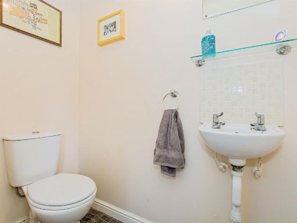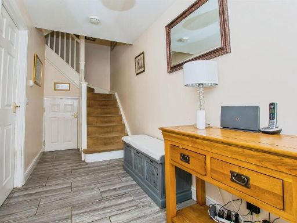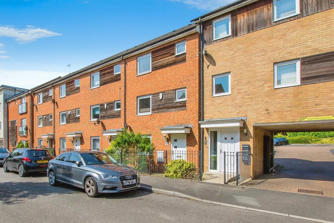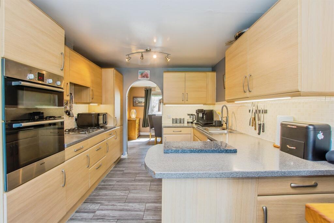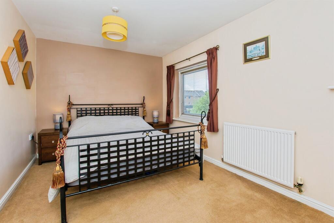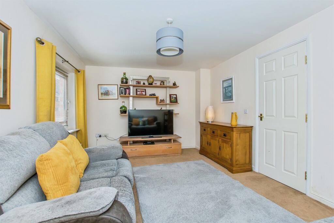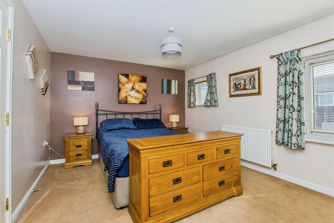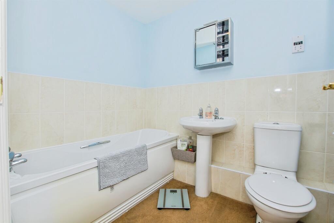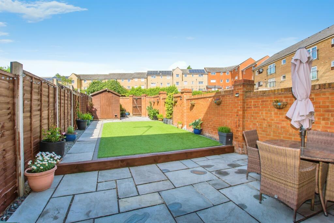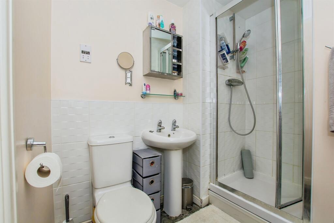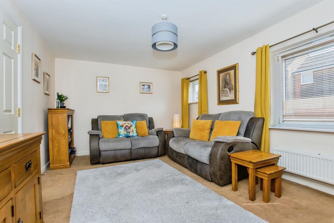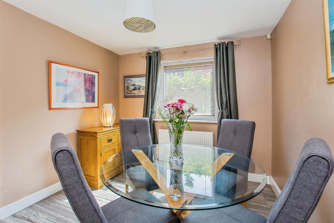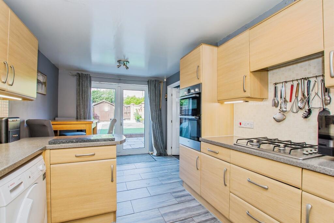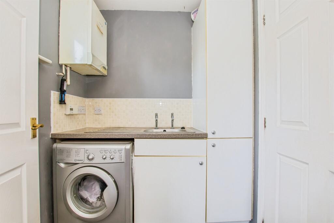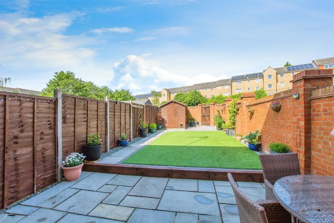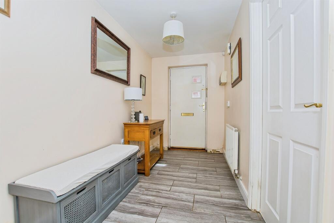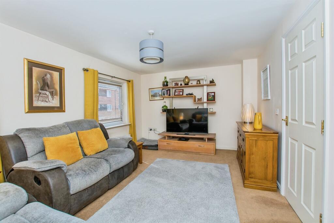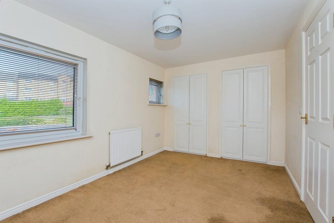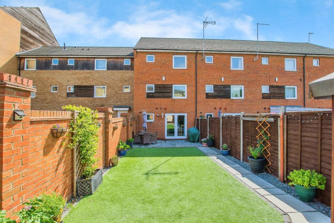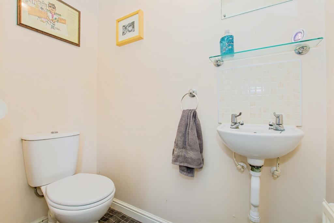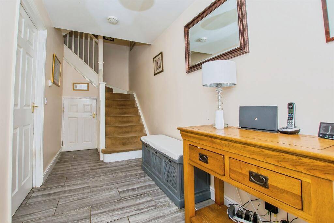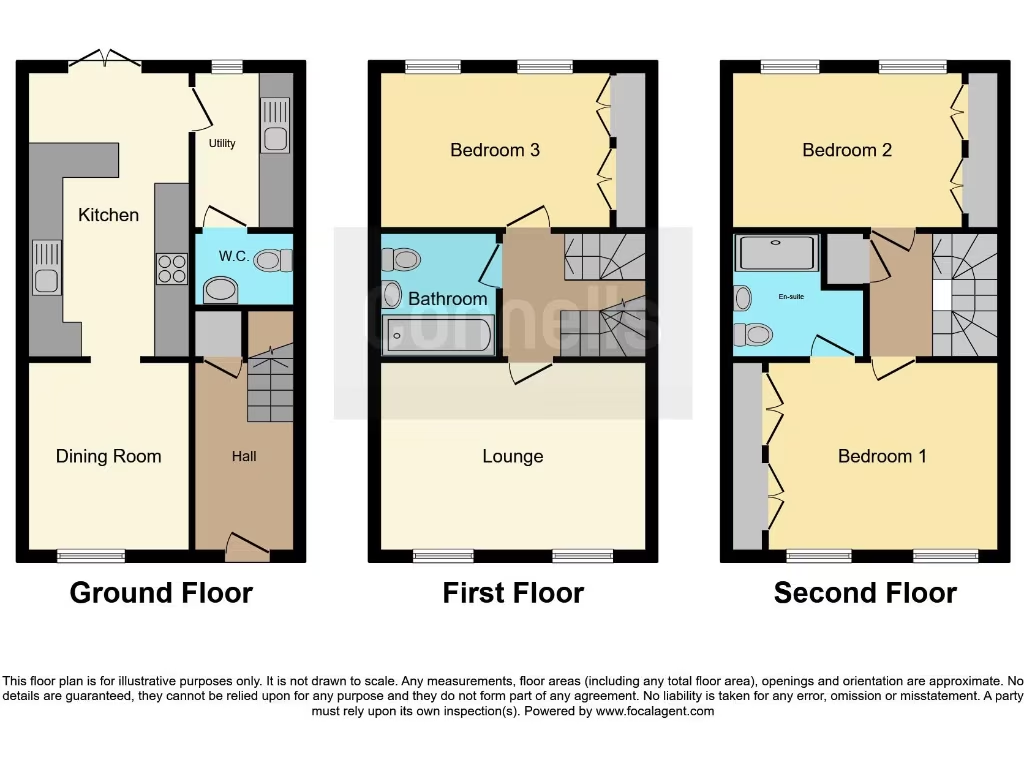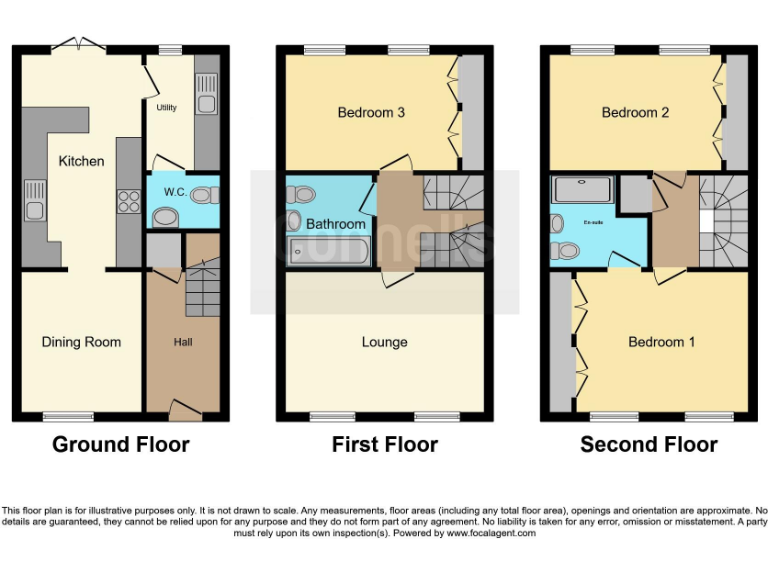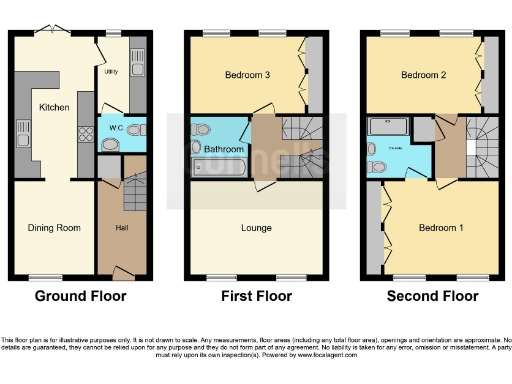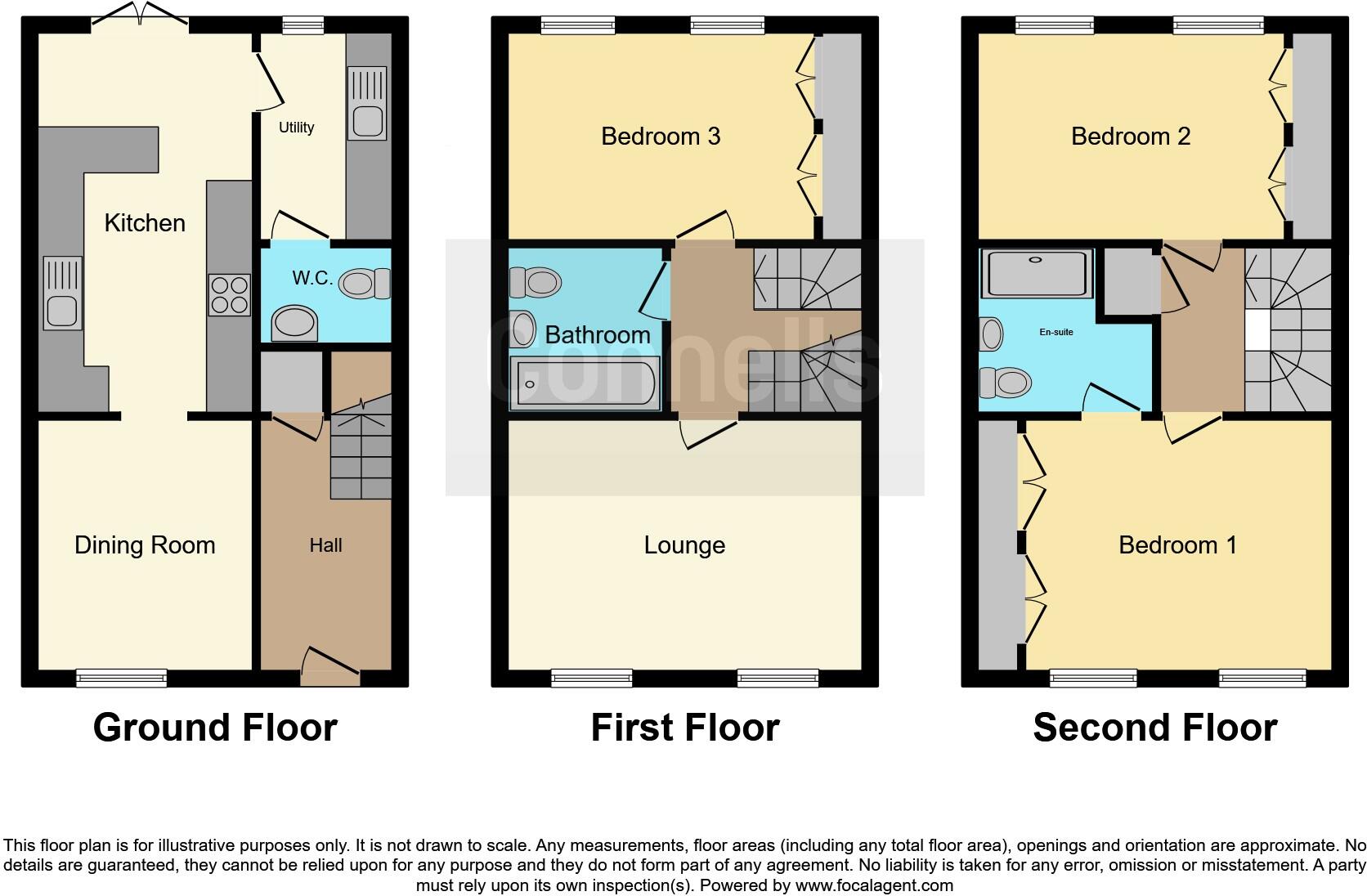Summary - 23 BRICKSTEAD ROAD HAMPTON CENTRE PETERBOROUGH PE7 8GN
3 bed 2 bath Town House
- Three double bedrooms, master with en-suite
- Separate dining room plus large modern kitchen
- Utility room, downstairs WC and practical layout
- Enclosed rear garden with artificial lawn (small plot)
- Allocated off-street parking space
- Freehold, double glazing, gas central heating
- High local crime levels — check security and area data
- Average-sized home; not a large/period property
A modern three-bedroom mid-terrace townhouse arranged over multiple levels in Hampton Centre, offering practical family living and low-maintenance outside space. The ground floor features a large kitchen, separate dining room and utility, while upstairs provides three double bedrooms including a master en-suite. An allocated off-street parking space and artificial lawned garden add everyday convenience for busy households.
The property is freehold, built around 1996–2002 with double glazing and gas central heating to radiators. At about 1,238 sq ft, the layout suits families or professionals who need clear separation between living, dining and sleeping areas and value nearby schools and local amenities. Broadband speeds are fast and transport links are accessible from this urban, well-served location.
Practical buyers should note the small plot size and modest rear garden — landscaped with artificial turf for low maintenance rather than generous outdoor living. The wider area records higher-than-average crime levels; prospective purchasers may wish to review local crime data and security arrangements. The home is described as average-sized overall and presents straightforward, modern accommodation rather than period character or a large plot.
This townhouse represents a convenient, low-upkeep option for established renting families or first-time buyers moving up — offering sensible space, good facilities and proximity to a cluster of well-rated schools and local services. Buyers seeking a larger garden, secluded setting or a low-crime neighbourhood should consider viewing other options.
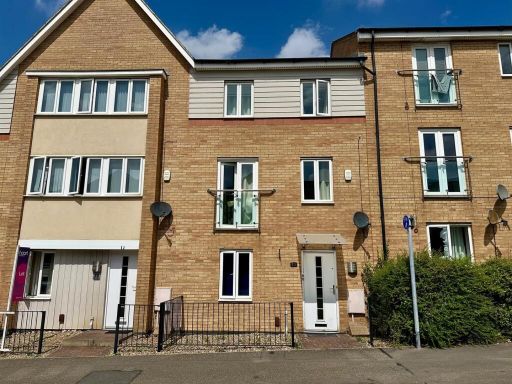 3 bedroom town house for sale in Clayburn Road, Hampton Centre, Peterborough, PE7 — £260,000 • 3 bed • 3 bath • 1267 ft²
3 bedroom town house for sale in Clayburn Road, Hampton Centre, Peterborough, PE7 — £260,000 • 3 bed • 3 bath • 1267 ft²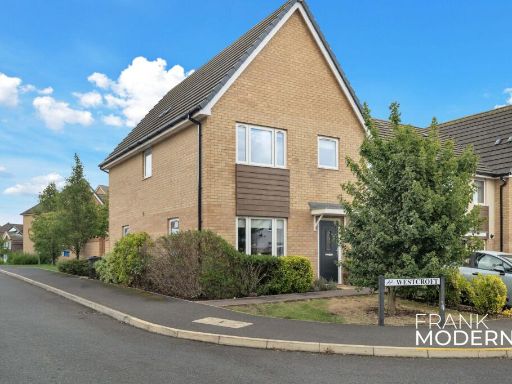 3 bedroom terraced house for sale in Westcroft, Hampton Centre, PE7 — £270,000 • 3 bed • 2 bath • 947 ft²
3 bedroom terraced house for sale in Westcroft, Hampton Centre, PE7 — £270,000 • 3 bed • 2 bath • 947 ft²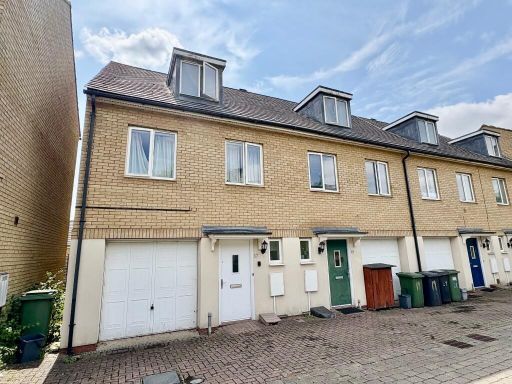 3 bedroom end of terrace house for sale in Bank Avenue, Hampton Centre, Peterborough, Cambridgeshire, PE7 — £255,000 • 3 bed • 2 bath • 671 ft²
3 bedroom end of terrace house for sale in Bank Avenue, Hampton Centre, Peterborough, Cambridgeshire, PE7 — £255,000 • 3 bed • 2 bath • 671 ft²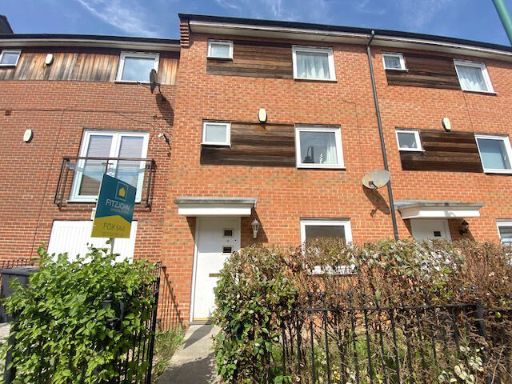 3 bedroom town house for sale in Delves Way, Hampton Centre, Peterborough, Cambridgeshire, PE7 — £195,000 • 3 bed • 2 bath • 1156 ft²
3 bedroom town house for sale in Delves Way, Hampton Centre, Peterborough, Cambridgeshire, PE7 — £195,000 • 3 bed • 2 bath • 1156 ft²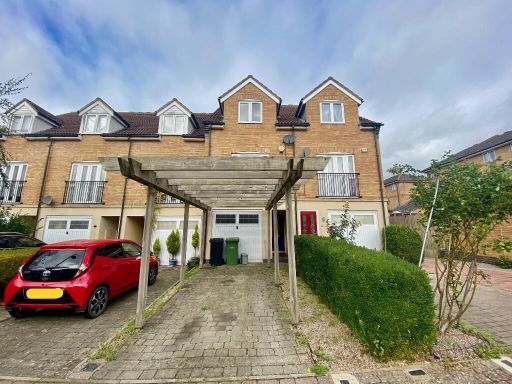 3 bedroom terraced house for sale in St. Katherines Mews, Peterborough, Cambridgeshire, PE7 — £270,000 • 3 bed • 1 bath • 644 ft²
3 bedroom terraced house for sale in St. Katherines Mews, Peterborough, Cambridgeshire, PE7 — £270,000 • 3 bed • 1 bath • 644 ft²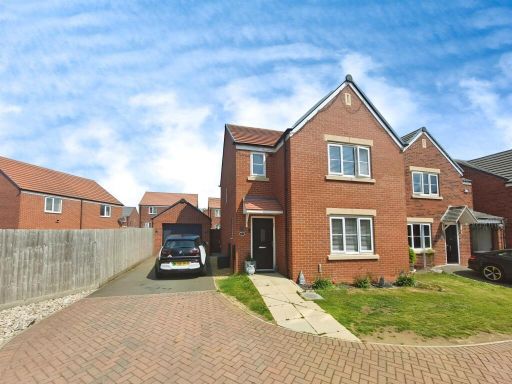 3 bedroom detached house for sale in Adlington Close, Hampton Gardens, Peterborough, PE7 — £319,000 • 3 bed • 2 bath • 754 ft²
3 bedroom detached house for sale in Adlington Close, Hampton Gardens, Peterborough, PE7 — £319,000 • 3 bed • 2 bath • 754 ft²