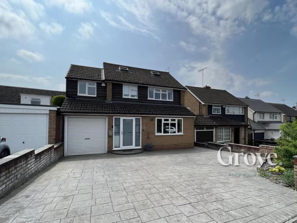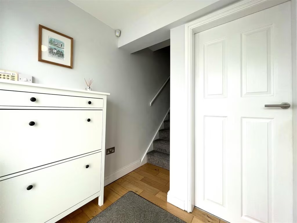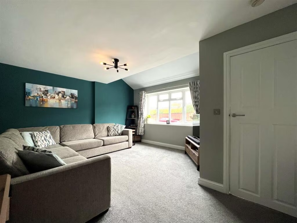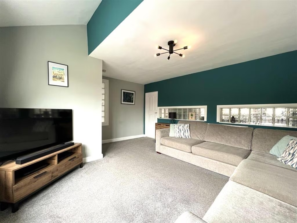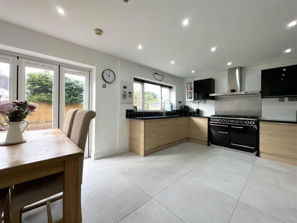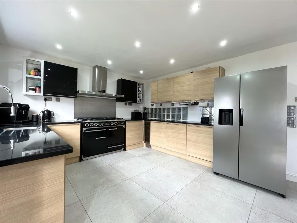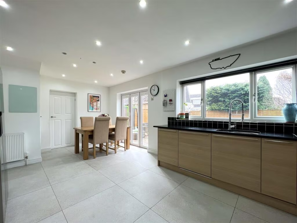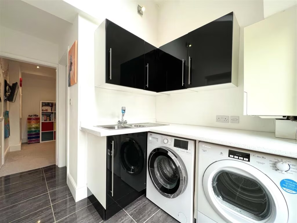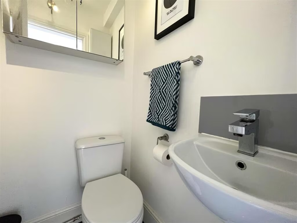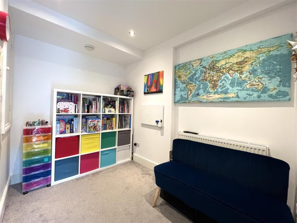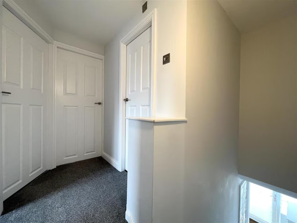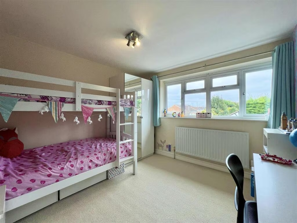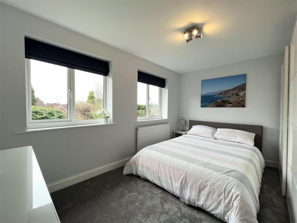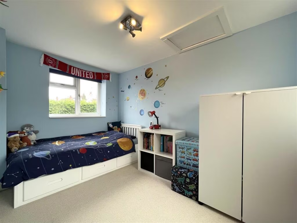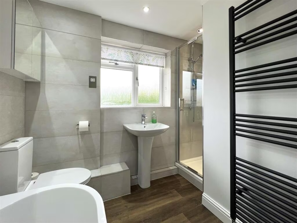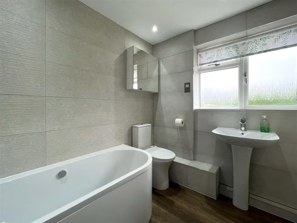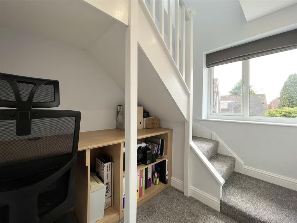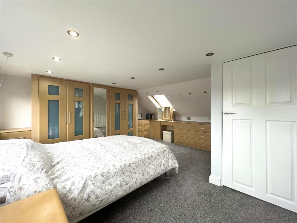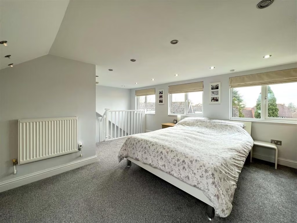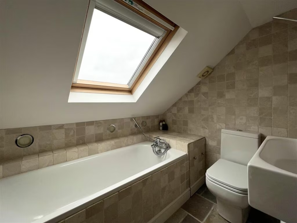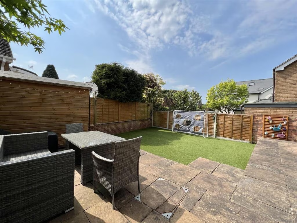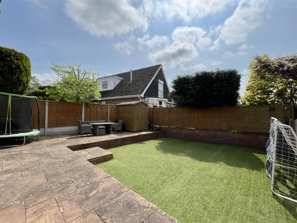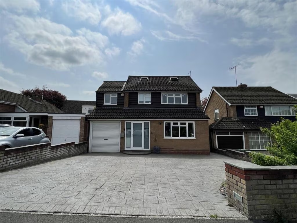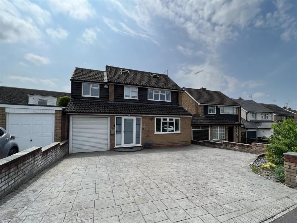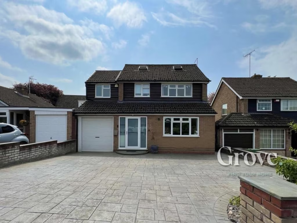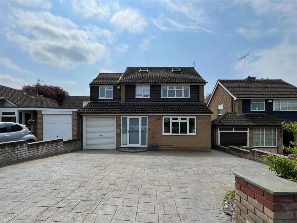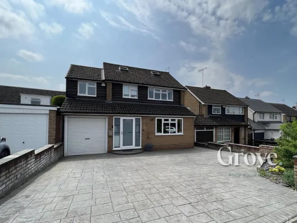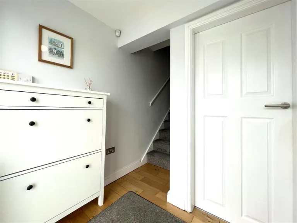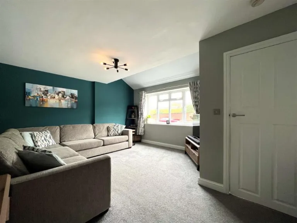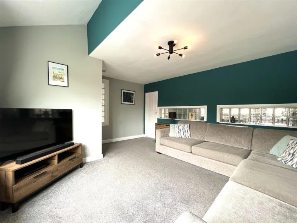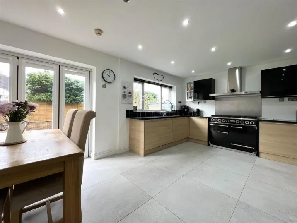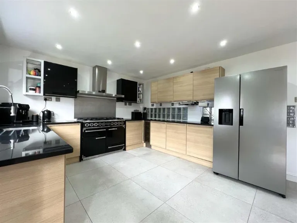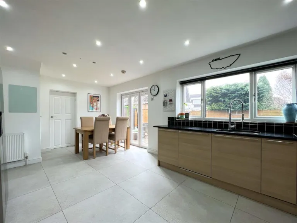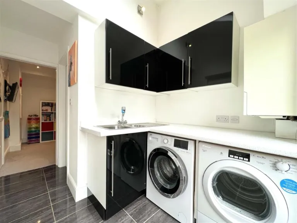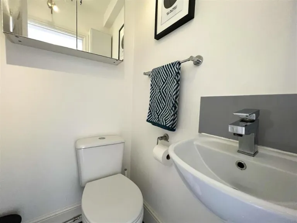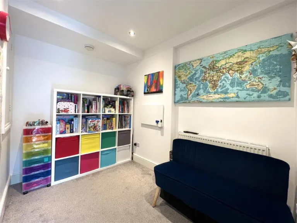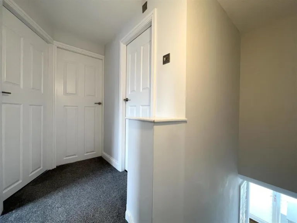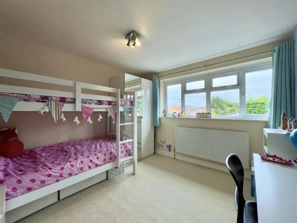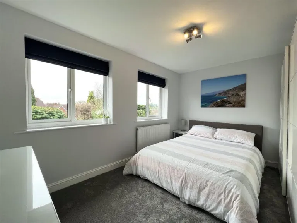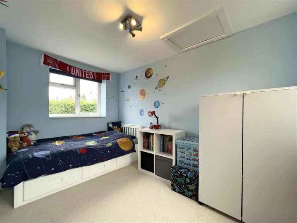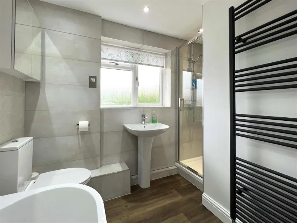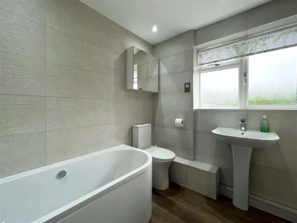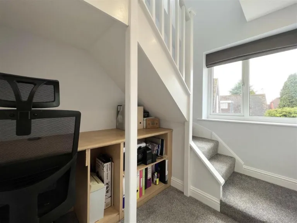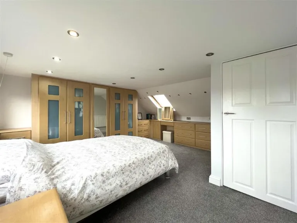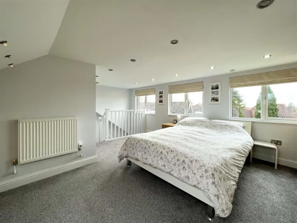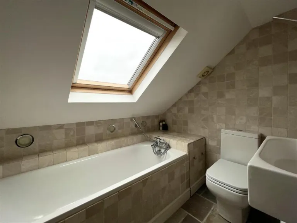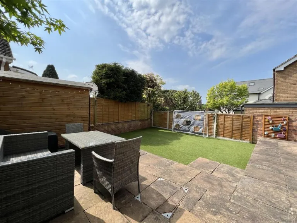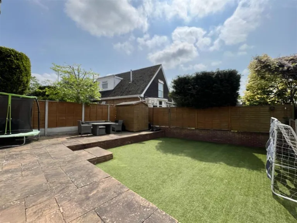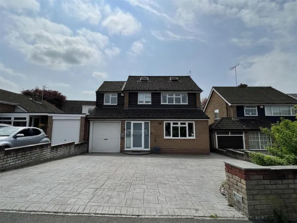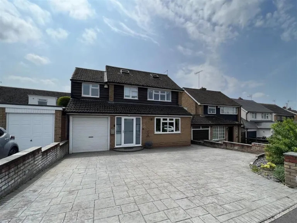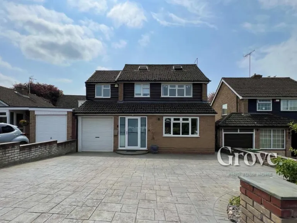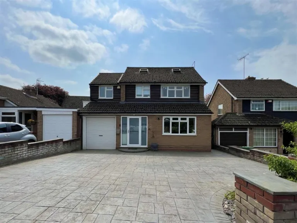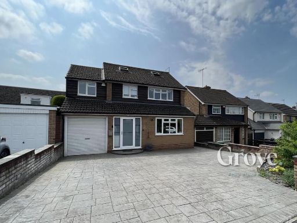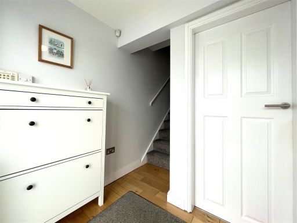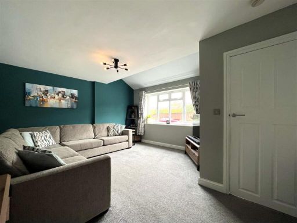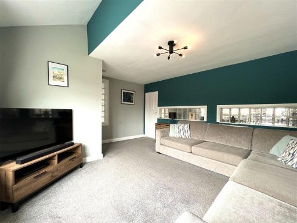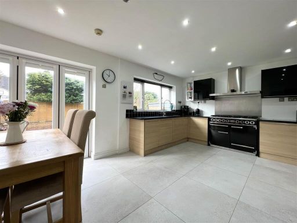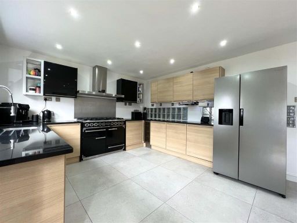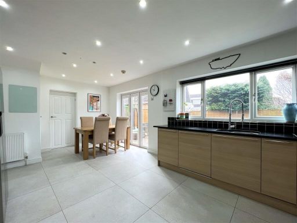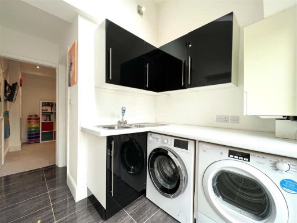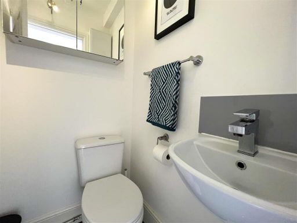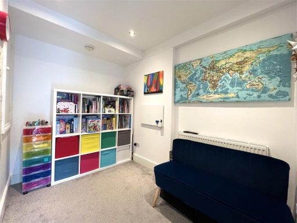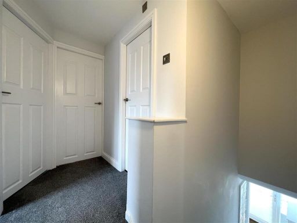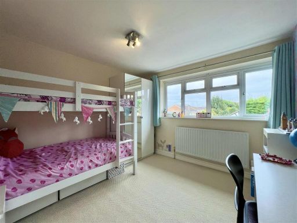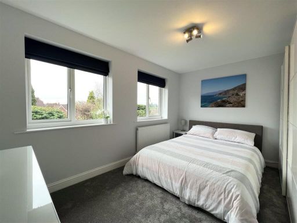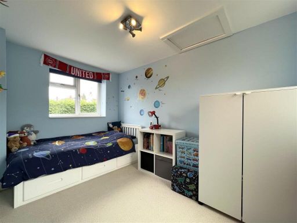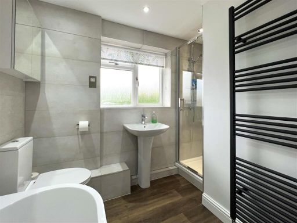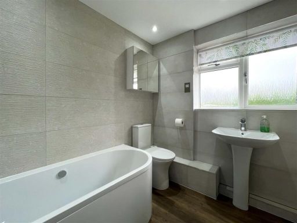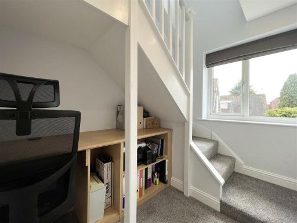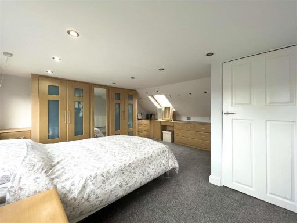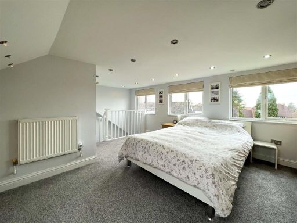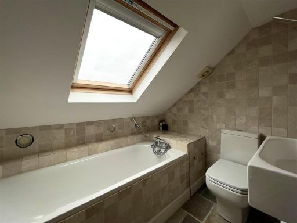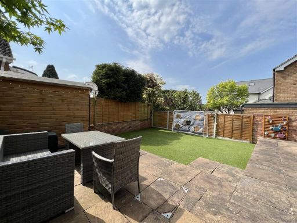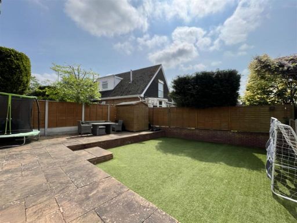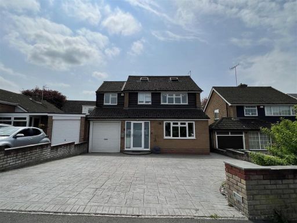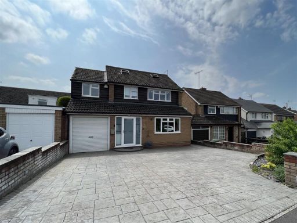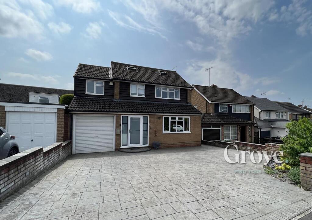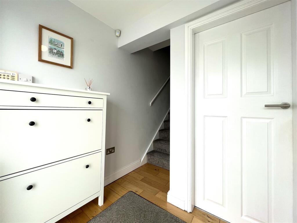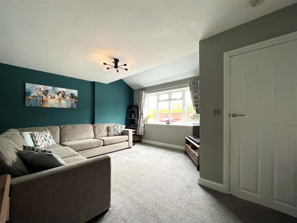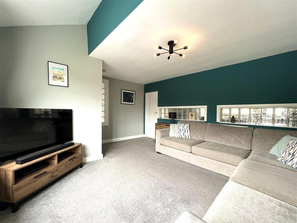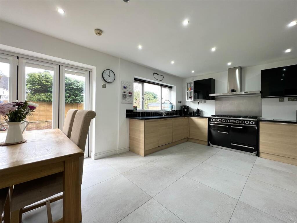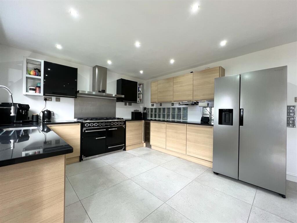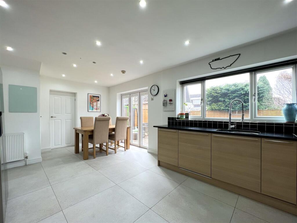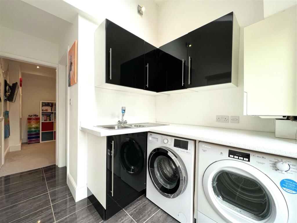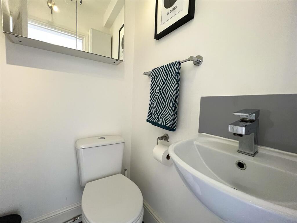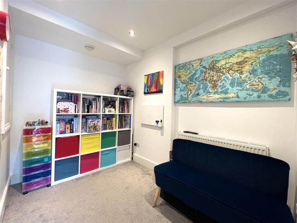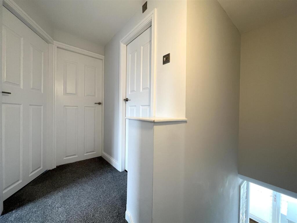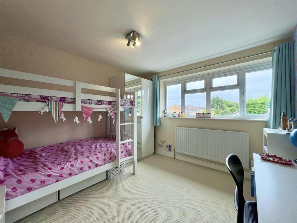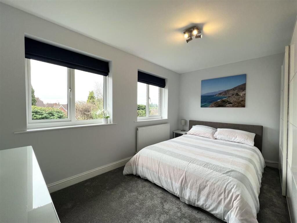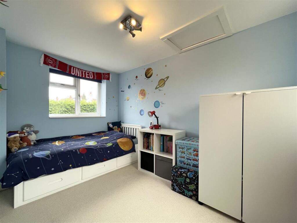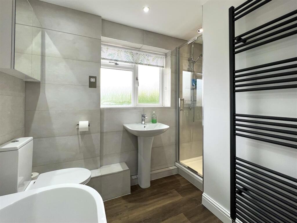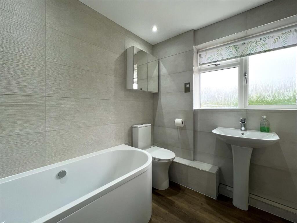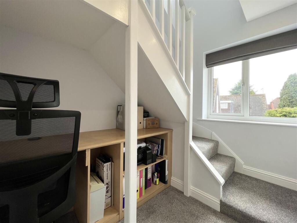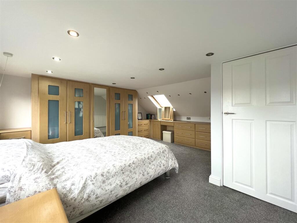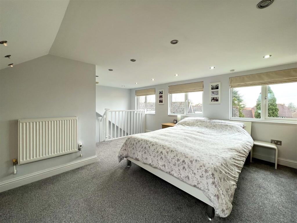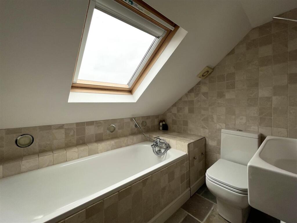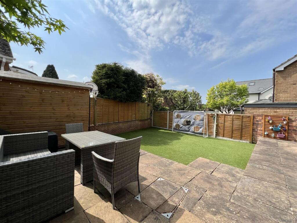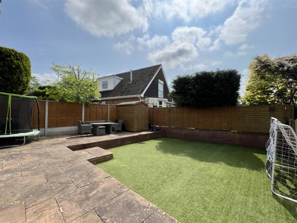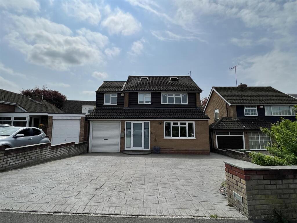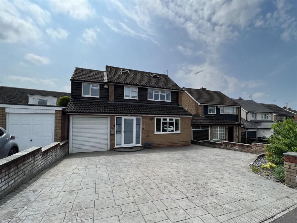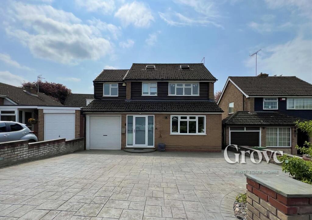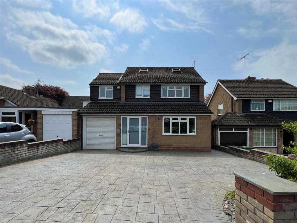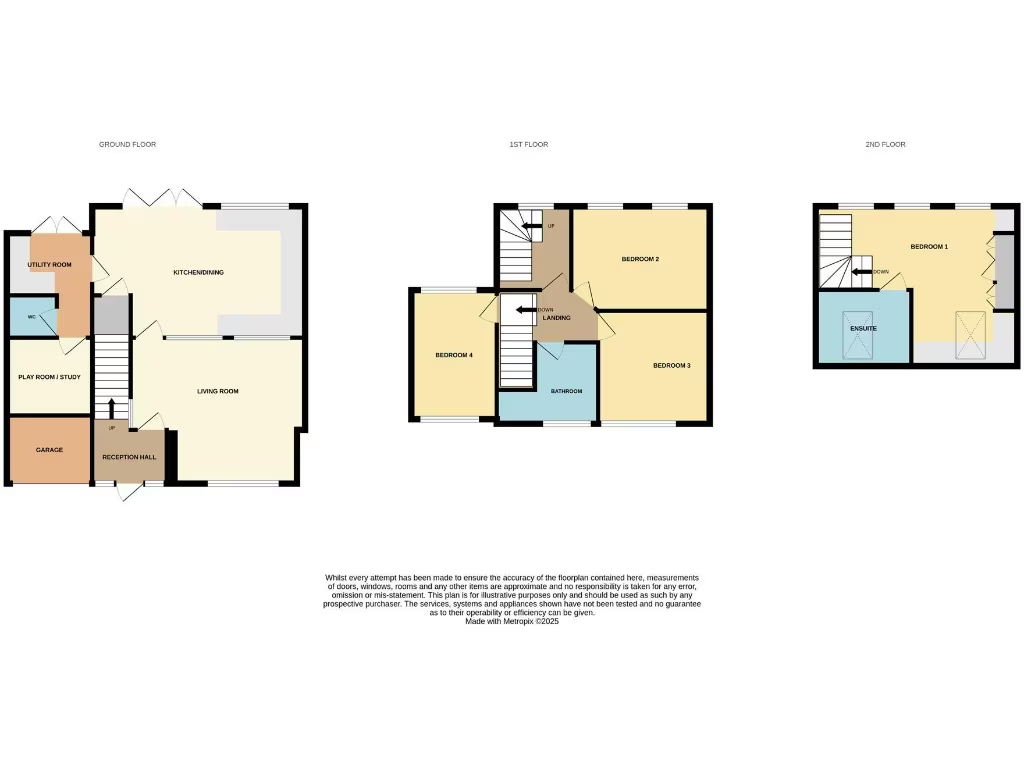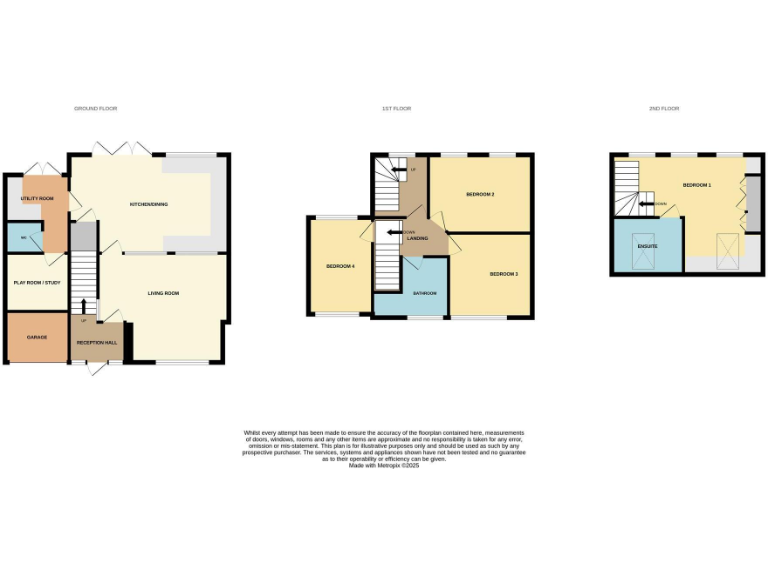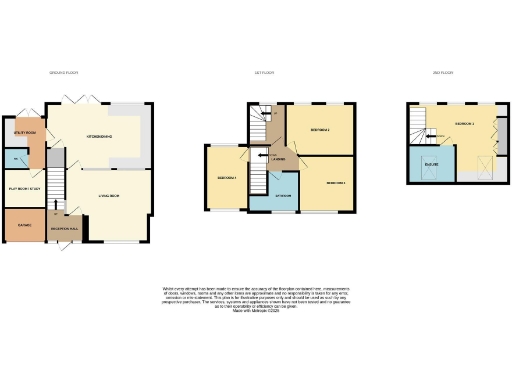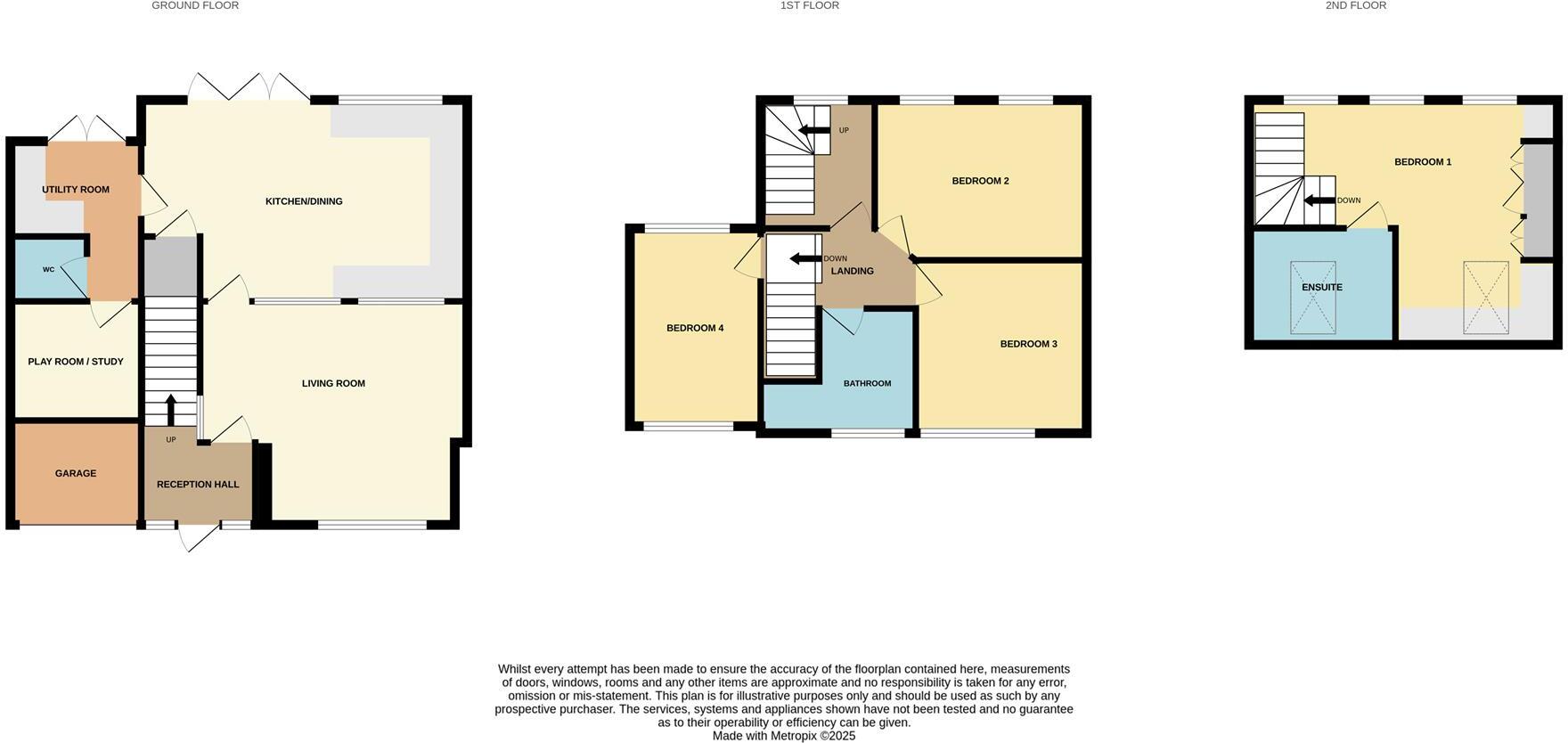Summary - 3 LONG COMPTON DRIVE HAGLEY STOURBRIDGE DY9 0PD
4 bed 2 bath Detached
Three-storey home with driveway parking and low-maintenance garden.
- Four bedrooms across three storeys, large principal with ensuite
- Kitchen-diner with bifolds to paved patio and AstroTurf lawn
- Utility room and separate playroom / converted garage space
- Paved driveway providing parking for up to three cars
- Double glazing installed post-2002; mains gas boiler and radiators
- Garage rear incorporated into house, limiting internal garage use
- Council tax band E — above-average local annual charges
- Close to highly rated primary and secondary schools
This three-storey detached family home on Long Compton Drive offers flexible living across approximately 1,346 sq ft. Four bedrooms — including a large top-floor principal with ensuite — and two reception rooms give space for family life, homework corners and hobbies. The open kitchen-diner with bifold doors leads onto a low-maintenance garden with paved patio and AstroTurf, ideal for outdoor play and easy upkeep.
Practical features include a utility room with external access, modern gas central heating with boiler and radiators, double glazing installed after 2002, fast broadband and excellent mobile signal. The wide paved driveway provides parking for up to three cars; the garage has been partly incorporated into the house as a playroom, leaving the front garage door and internal storage still in place.
Location benefits include close walking distance to the high street, good primary and secondary schools, and regular public transport links. The area is affluent and quiet, suited to families seeking community feel with convenient amenities nearby.
Be aware: the garage rear space has been altered to form internal living space, which reduces traditional garage use. Council tax band E means above-average annual charges. Buyers should check any alterations and obtain standard conveyancing and survey advice to confirm boundaries, services and the internal integration of the former garage space.
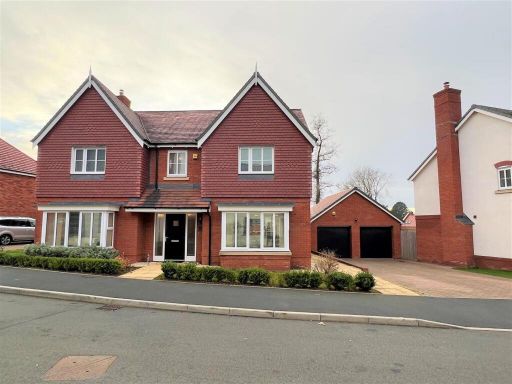 5 bedroom detached house for sale in Amphlett Close, Hagley, DY9 — £850,000 • 5 bed • 3 bath • 2175 ft²
5 bedroom detached house for sale in Amphlett Close, Hagley, DY9 — £850,000 • 5 bed • 3 bath • 2175 ft²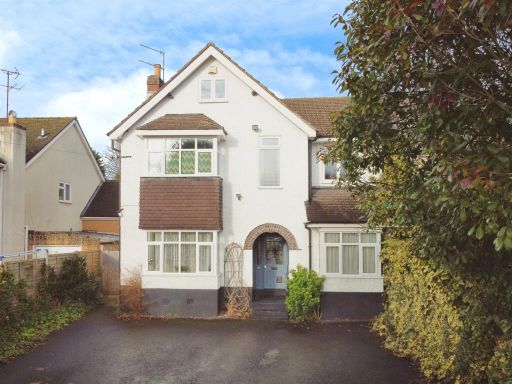 5 bedroom detached house for sale in Park Road, Hagley, STOURBRIDGE, DY9 — £825,000 • 5 bed • 3 bath • 2196 ft²
5 bedroom detached house for sale in Park Road, Hagley, STOURBRIDGE, DY9 — £825,000 • 5 bed • 3 bath • 2196 ft²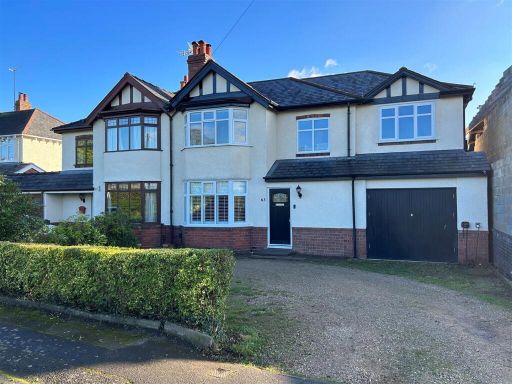 4 bedroom semi-detached house for sale in Sweetpool Lane, Hagley, Stourbridge, DY8 — £575,000 • 4 bed • 2 bath • 1003 ft²
4 bedroom semi-detached house for sale in Sweetpool Lane, Hagley, Stourbridge, DY8 — £575,000 • 4 bed • 2 bath • 1003 ft²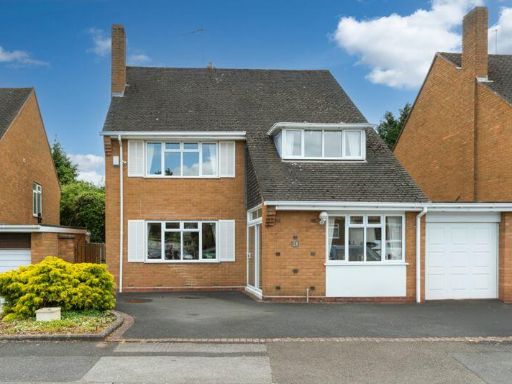 4 bedroom detached house for sale in Rooks Meadow, Hagley, DY9 — £625,000 • 4 bed • 2 bath • 1938 ft²
4 bedroom detached house for sale in Rooks Meadow, Hagley, DY9 — £625,000 • 4 bed • 2 bath • 1938 ft²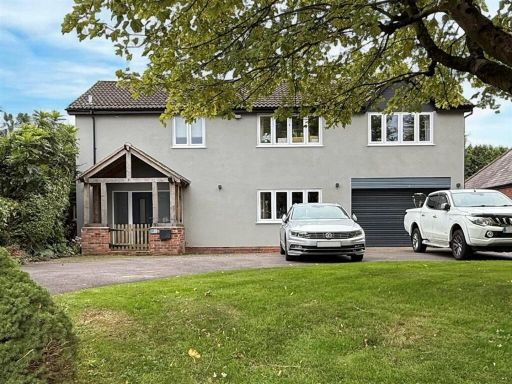 5 bedroom detached house for sale in Middlefield Lane, Hagley, Stourbridge, DY9 — £750,000 • 5 bed • 2 bath • 1712 ft²
5 bedroom detached house for sale in Middlefield Lane, Hagley, Stourbridge, DY9 — £750,000 • 5 bed • 2 bath • 1712 ft²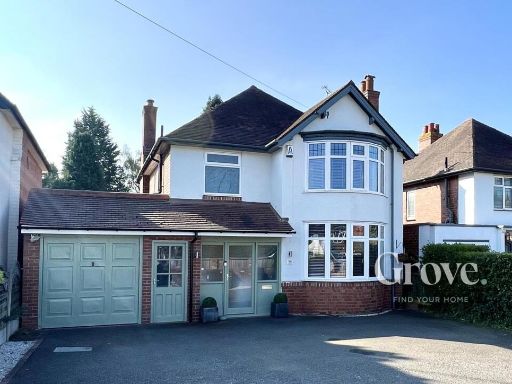 3 bedroom detached house for sale in Kidderminster Road, Hagley, DY9 — £585,000 • 3 bed • 1 bath • 1109 ft²
3 bedroom detached house for sale in Kidderminster Road, Hagley, DY9 — £585,000 • 3 bed • 1 bath • 1109 ft²