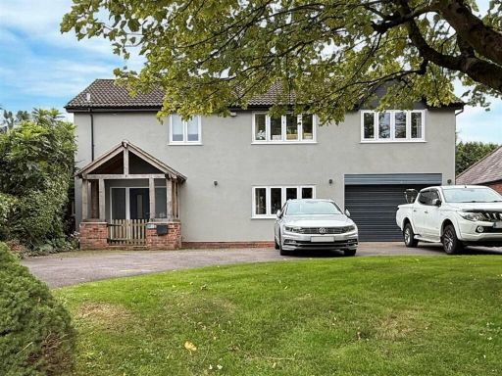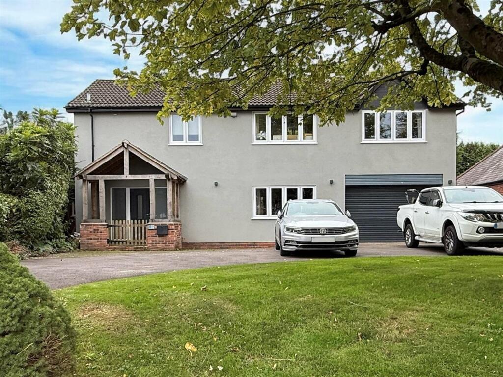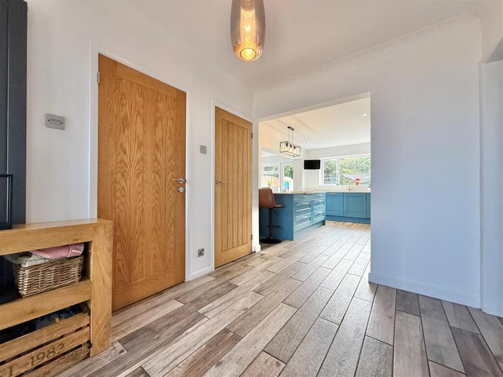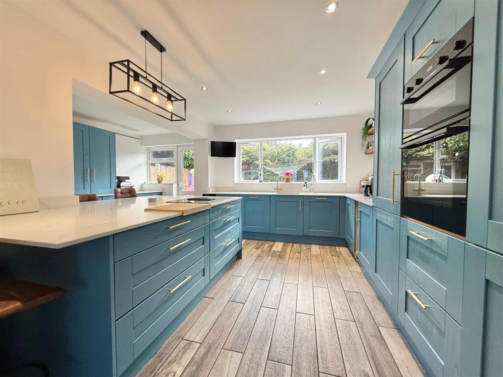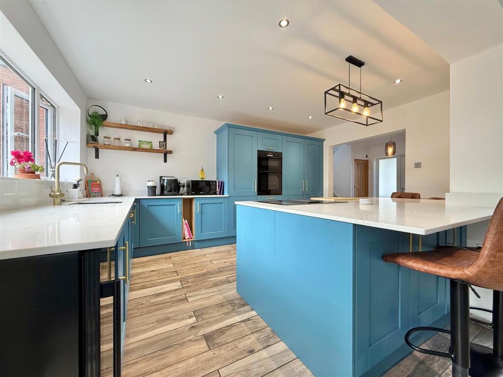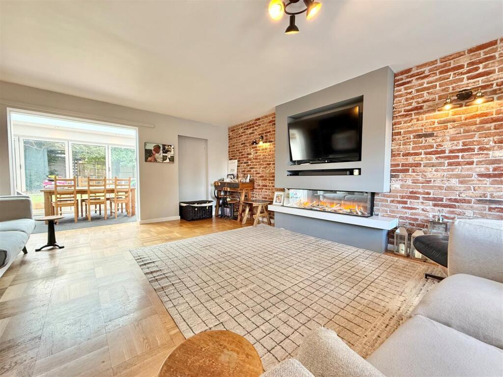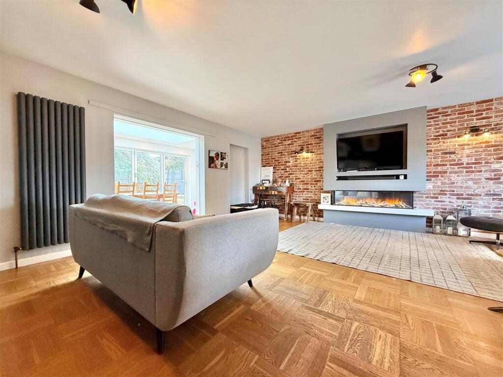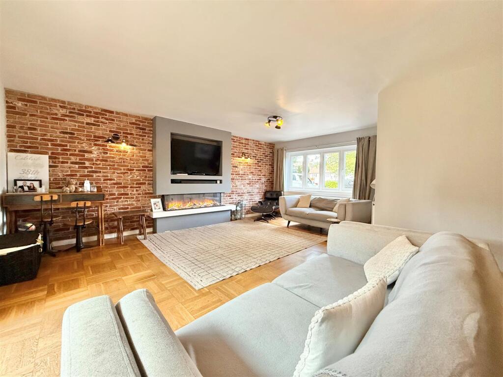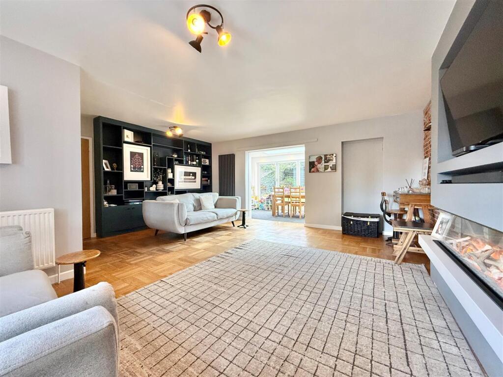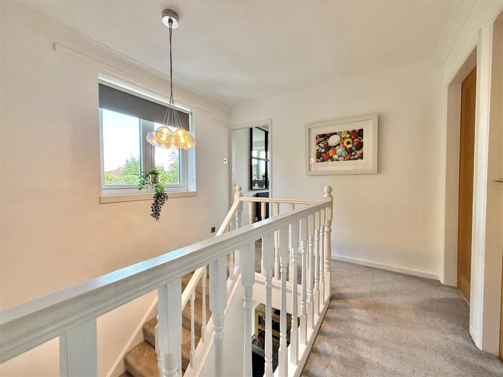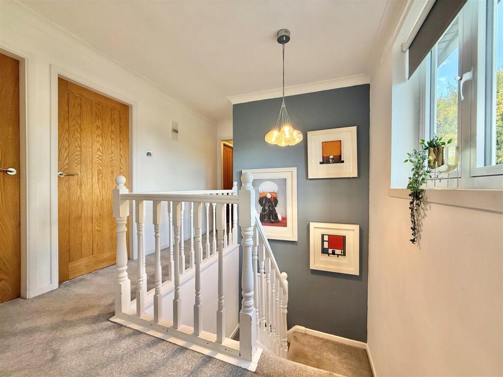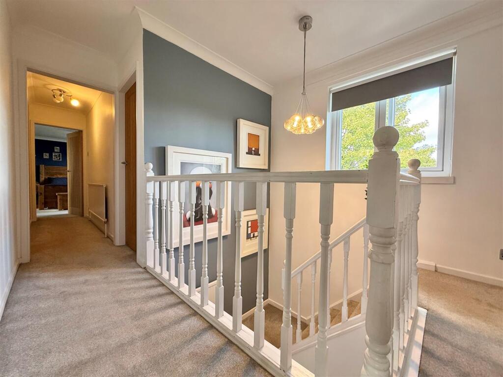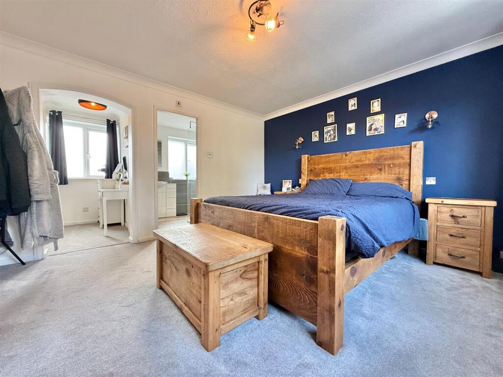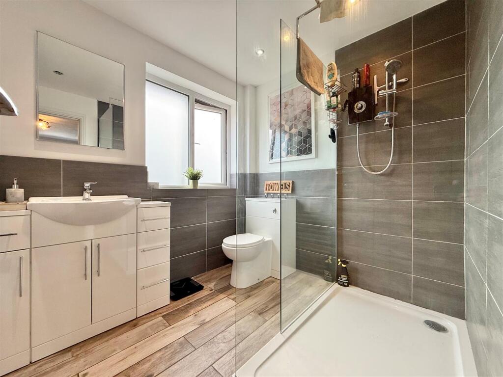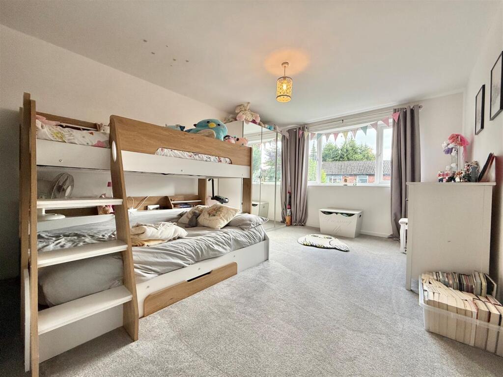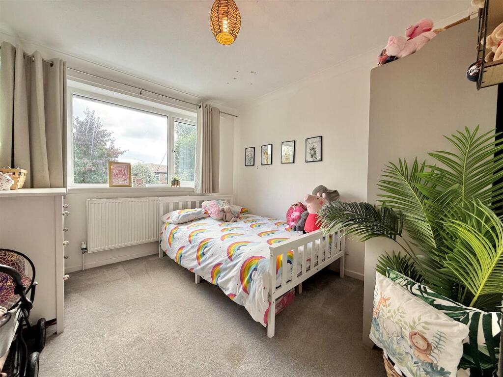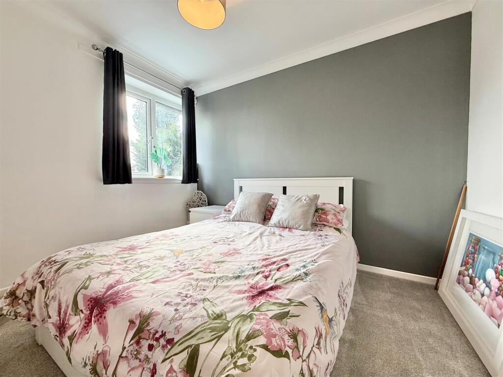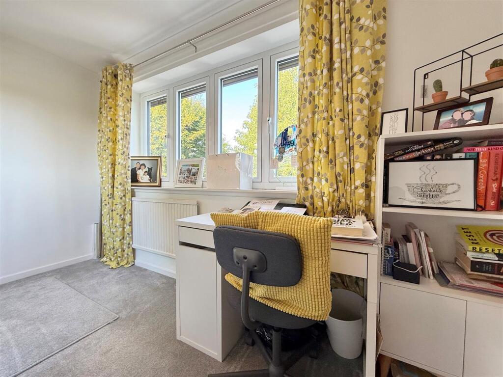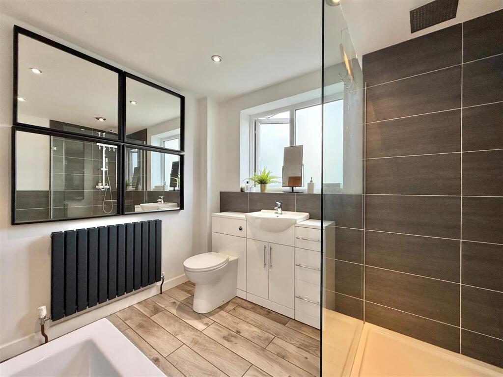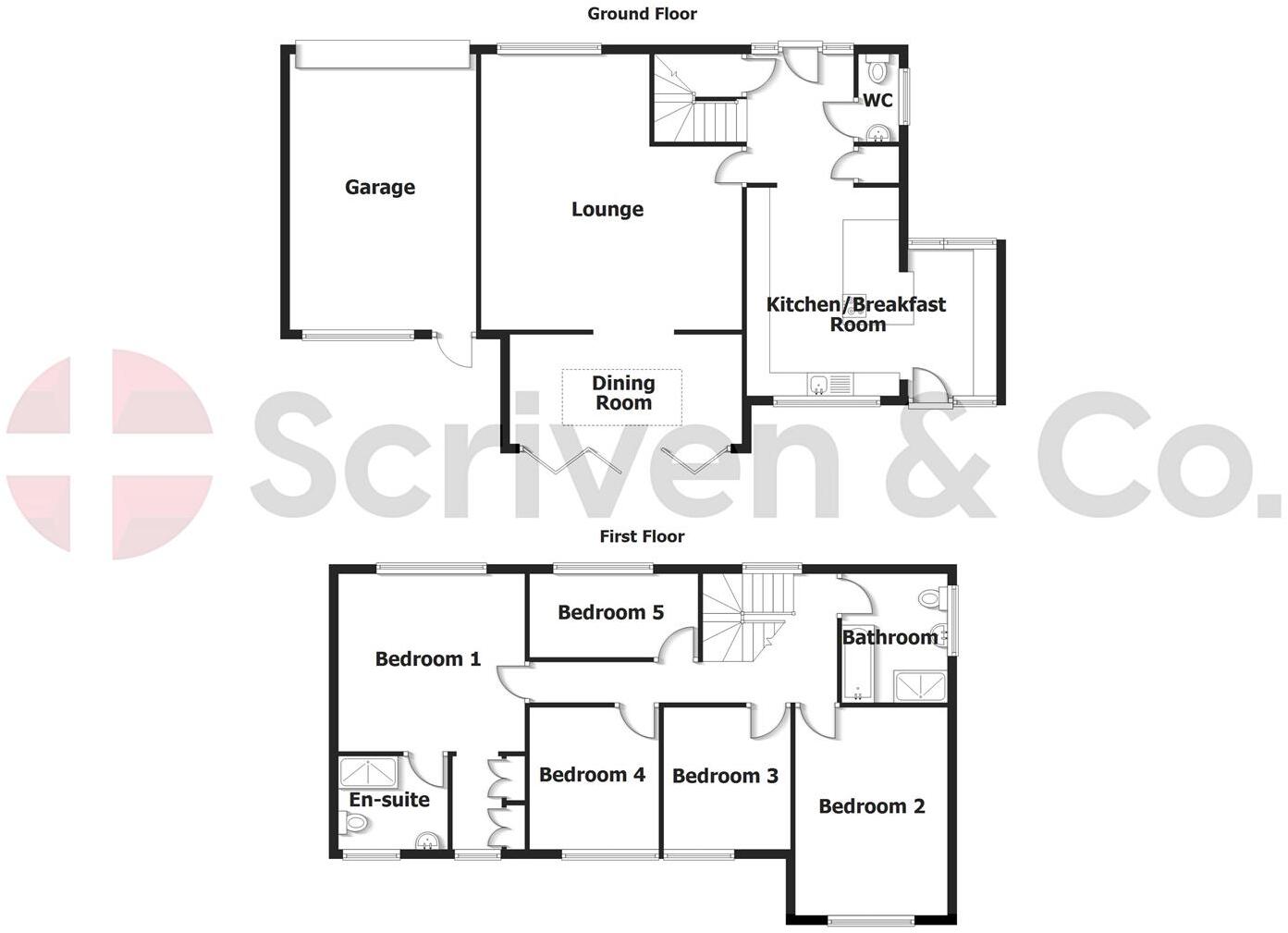Summary - 52 MIDDLEFIELD LANE HAGLEY STOURBRIDGE DY9 0PX
5 bed 2 bath Detached
Generous family home with strong parking and low-maintenance garden in affluent Hagley.
- Five bedrooms including principal with en-suite and dressing area
- Re-fitted kitchen with quartz surfaces and central island
- Large extended L-shaped living room with dining area and roof lantern
- Large integral garage with electric door plus rear garage and car port
- Landscaped low-maintenance rear garden with decking and hot tub
- Joint maintenance responsibility for shared driveway
- Council Tax Band G — relatively high running cost
- Services and freehold not independently verified; buyer to confirm
A much-improved and extended five-bedroom detached house on a sought-after Hagley lane, arranged across generous family-focused living space. The ground floor centres on a re-fitted kitchen with central island and an extended L-shaped living room with dining area and roof lantern that opens onto a landscaped rear garden. Practical features include a large integral garage with electric door, additional rear garage with car port, and a wide driveway providing strong parking for several vehicles.
Sleeping accommodation comprises five bedrooms with a re-fitted en-suite and dressing area off the principal bedroom, plus a re-fitted family bathroom with a separate shower cubicle. The property benefits from mains gas central heating to radiators and double glazing. The rear garden is landscaped for low maintenance with decking, artificial lawn, wood‑chipped play area, hot tub and storage, suited to family life and entertaining.
Notable practical points are stated plainly: council tax is in Band G (quite expensive), there is a joint maintenance responsibility for the shared rear driveway, and the freehold/title has not been independently verified in these particulars. Appliances, services and fixtures have not been tested here; buyers should obtain independent surveys, tests and legal verification. Built in the mid 20th century, the house may present routine maintenance or updating needs typical of that era despite recent improvements.
Overall this property will appeal to families seeking spacious, well-presented accommodation, generous parking and garaging, and a low-maintenance garden in an affluent, low-crime neighbourhood with good schools and fast broadband.
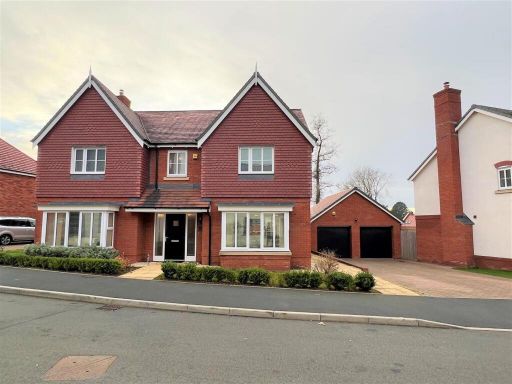 5 bedroom detached house for sale in Amphlett Close, Hagley, DY9 — £850,000 • 5 bed • 3 bath • 2175 ft²
5 bedroom detached house for sale in Amphlett Close, Hagley, DY9 — £850,000 • 5 bed • 3 bath • 2175 ft²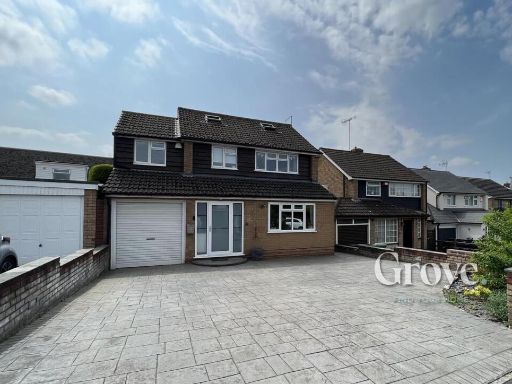 4 bedroom detached house for sale in Long Compton Drive, Hagley, DY9 — £530,000 • 4 bed • 2 bath • 1346 ft²
4 bedroom detached house for sale in Long Compton Drive, Hagley, DY9 — £530,000 • 4 bed • 2 bath • 1346 ft²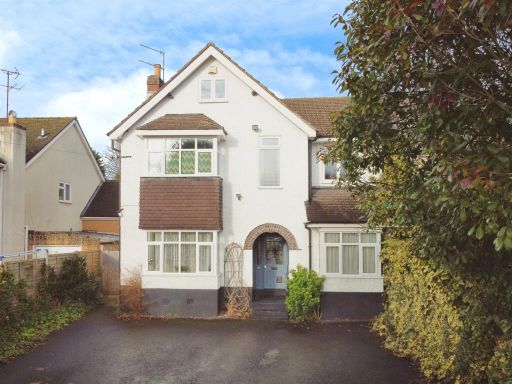 5 bedroom detached house for sale in Park Road, Hagley, STOURBRIDGE, DY9 — £825,000 • 5 bed • 3 bath • 2196 ft²
5 bedroom detached house for sale in Park Road, Hagley, STOURBRIDGE, DY9 — £825,000 • 5 bed • 3 bath • 2196 ft²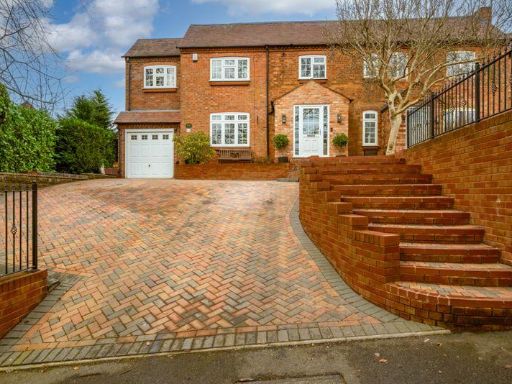 4 bedroom semi-detached house for sale in Middlefield Lane, Hagley, DY9 — £725,000 • 4 bed • 2 bath • 3803 ft²
4 bedroom semi-detached house for sale in Middlefield Lane, Hagley, DY9 — £725,000 • 4 bed • 2 bath • 3803 ft²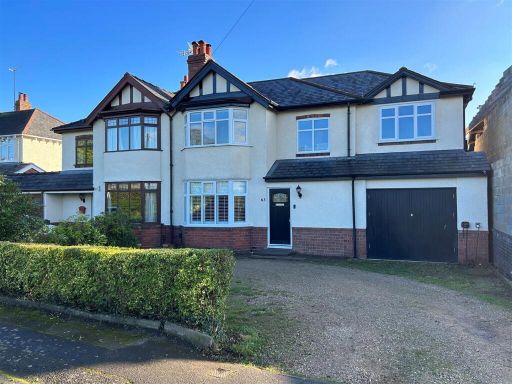 4 bedroom semi-detached house for sale in Sweetpool Lane, Hagley, Stourbridge, DY8 — £575,000 • 4 bed • 2 bath • 1003 ft²
4 bedroom semi-detached house for sale in Sweetpool Lane, Hagley, Stourbridge, DY8 — £575,000 • 4 bed • 2 bath • 1003 ft²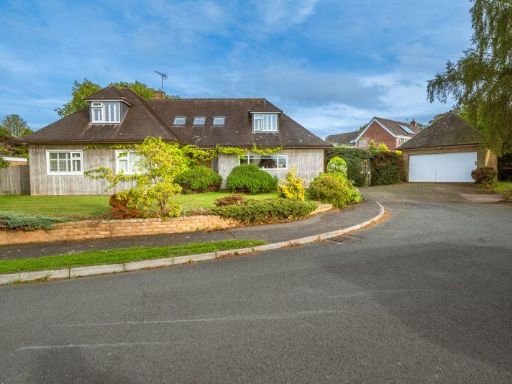 4 bedroom detached house for sale in Hagley Close, Hagley, DY9 — £850,000 • 4 bed • 2 bath • 2521 ft²
4 bedroom detached house for sale in Hagley Close, Hagley, DY9 — £850,000 • 4 bed • 2 bath • 2521 ft²















































