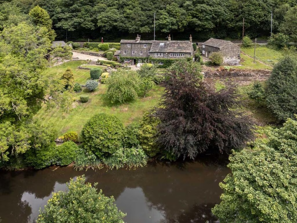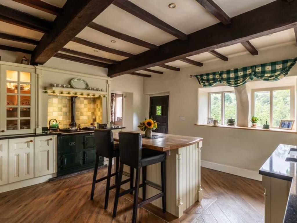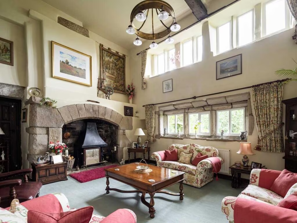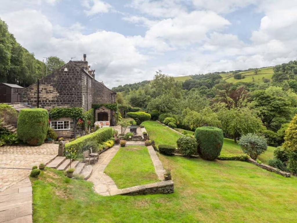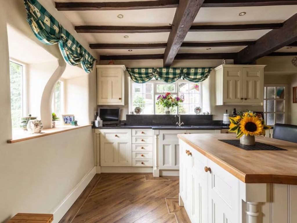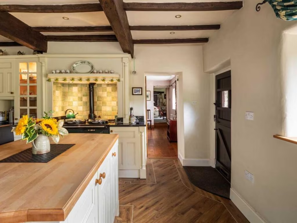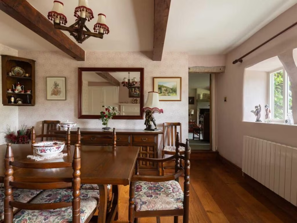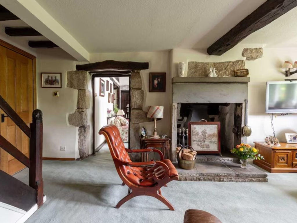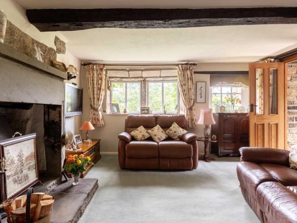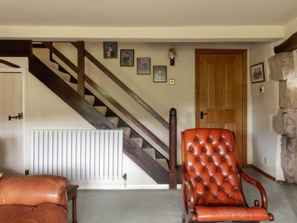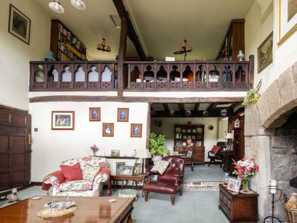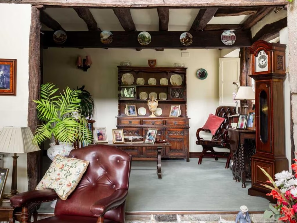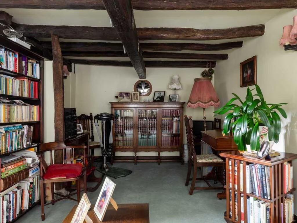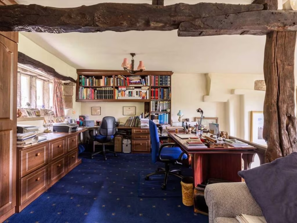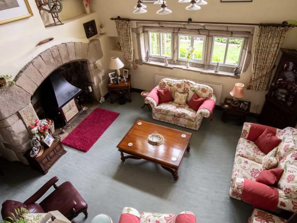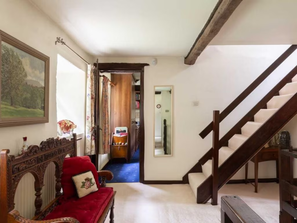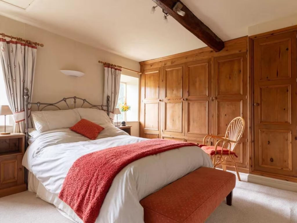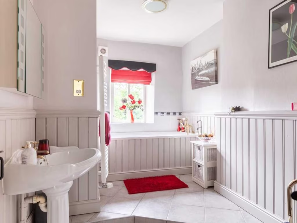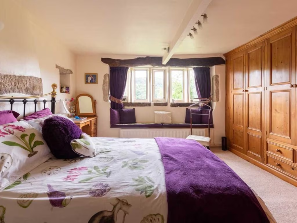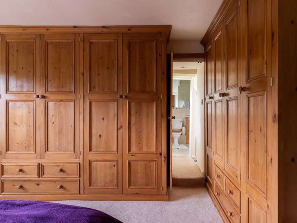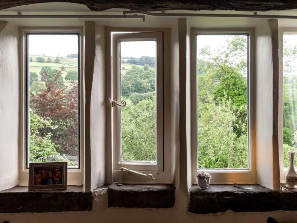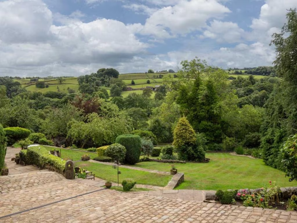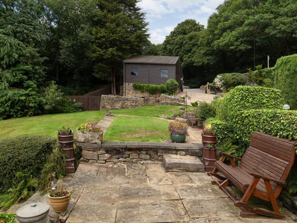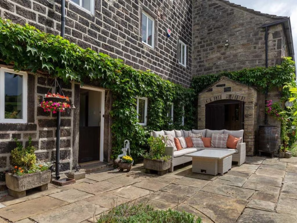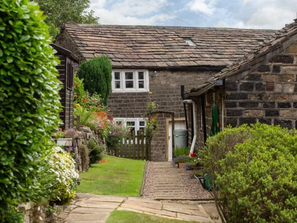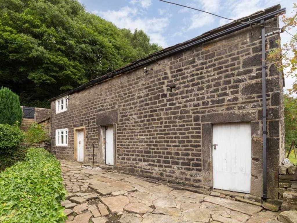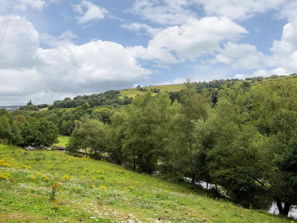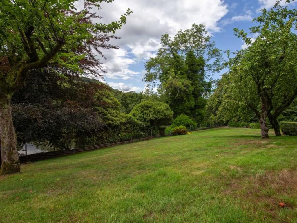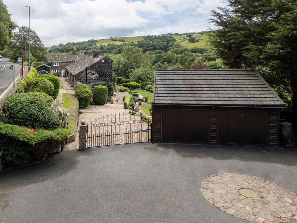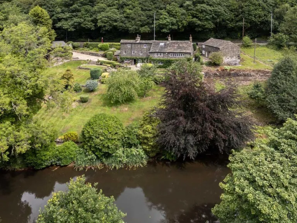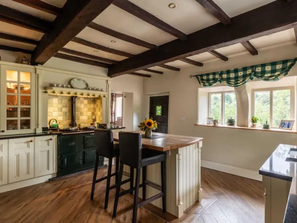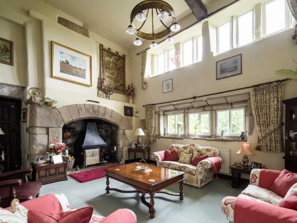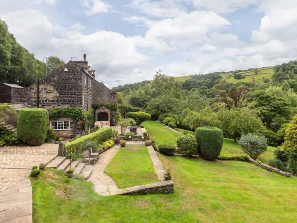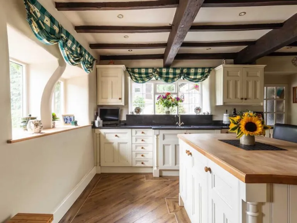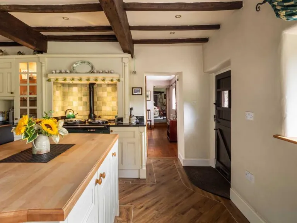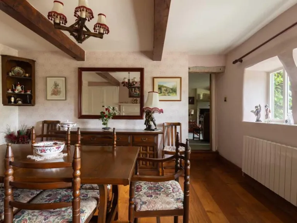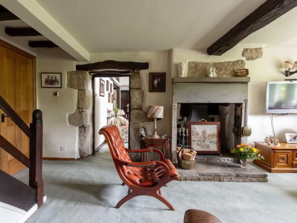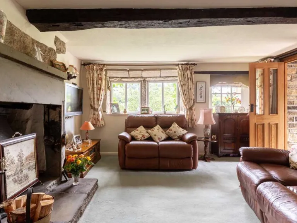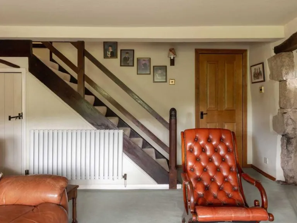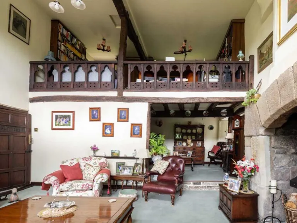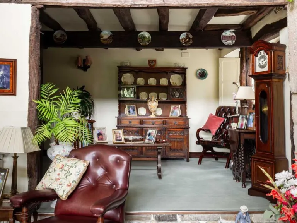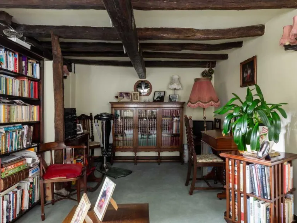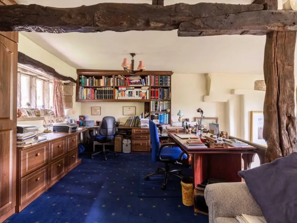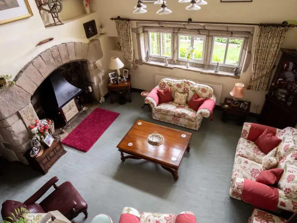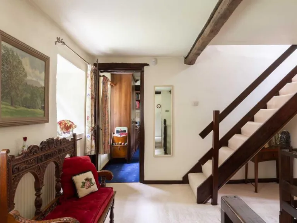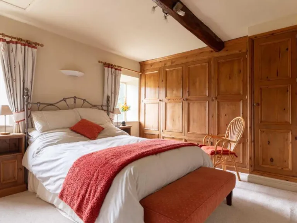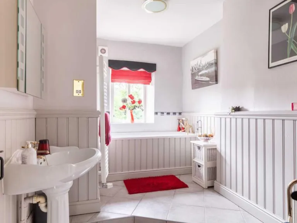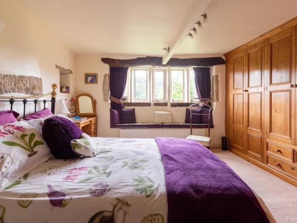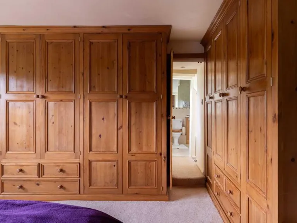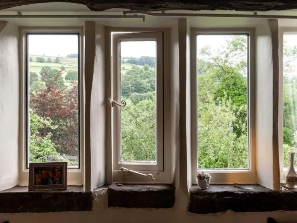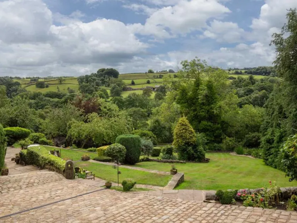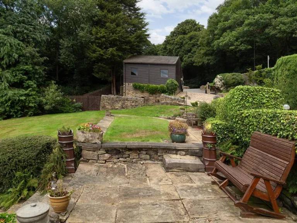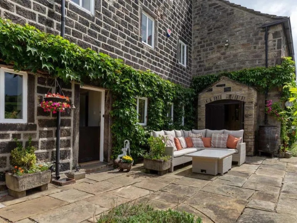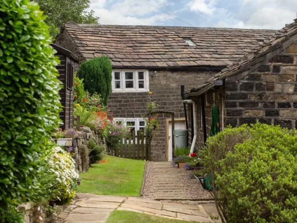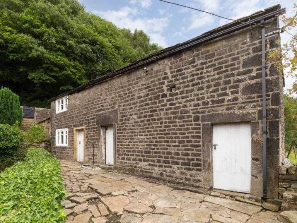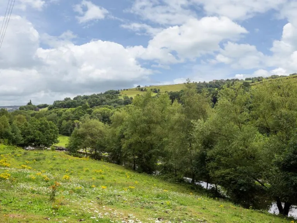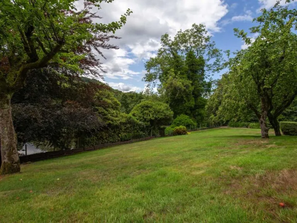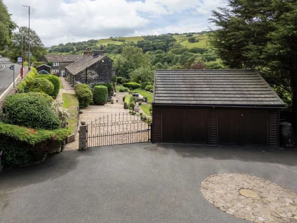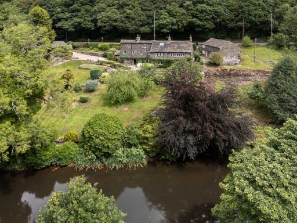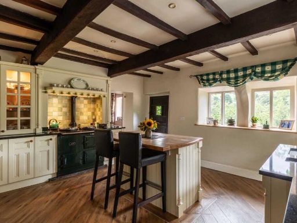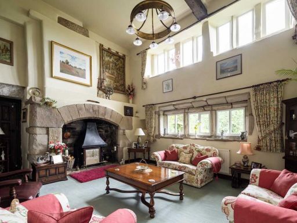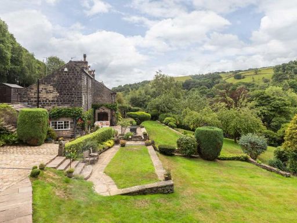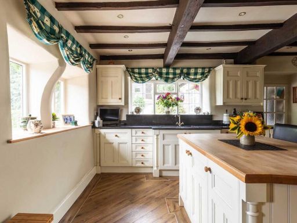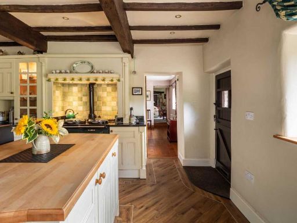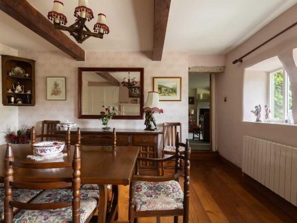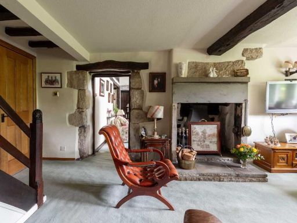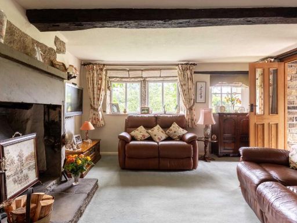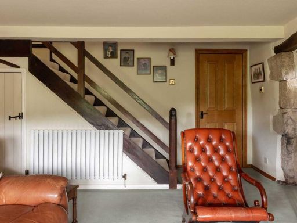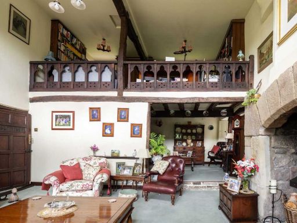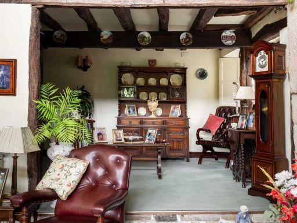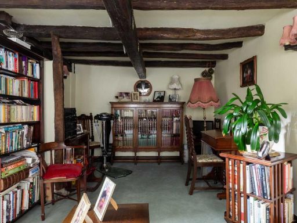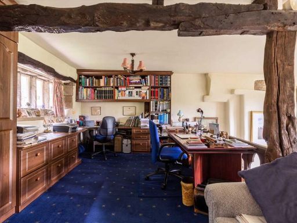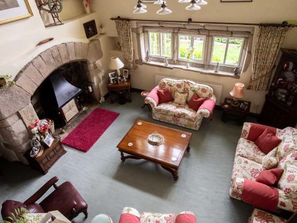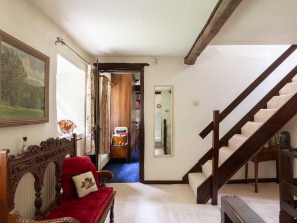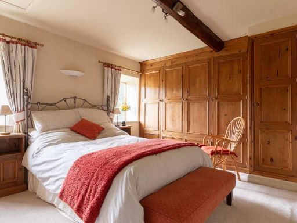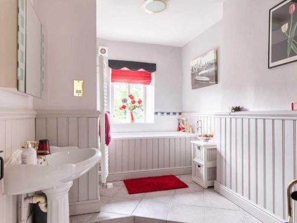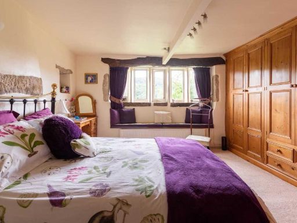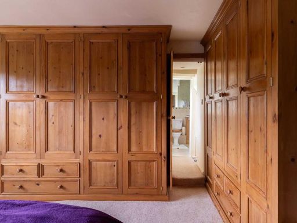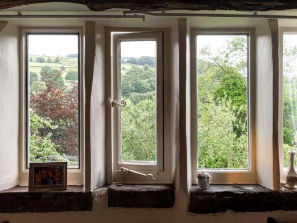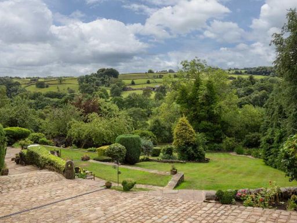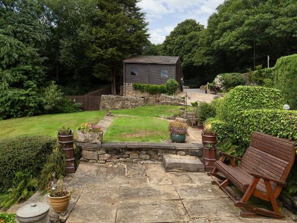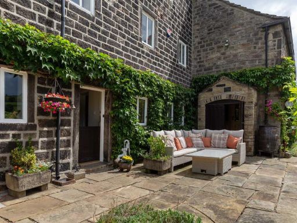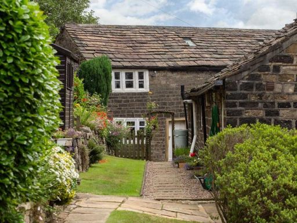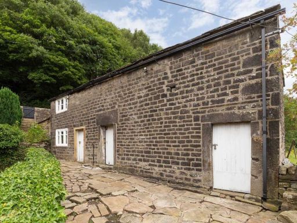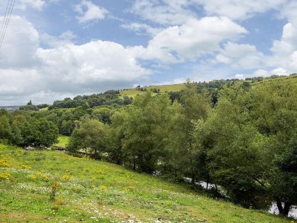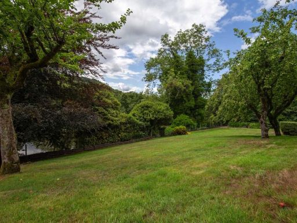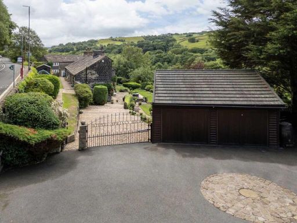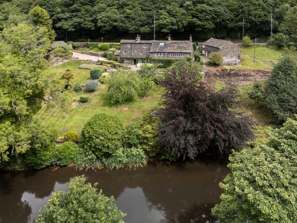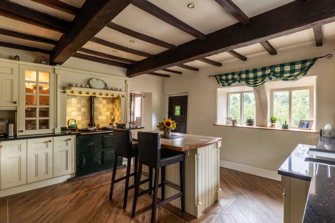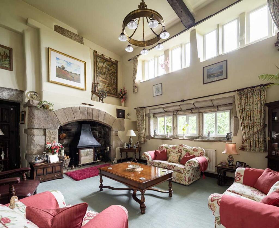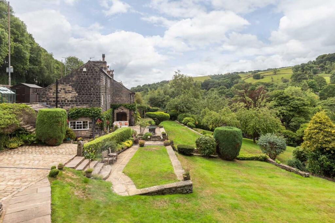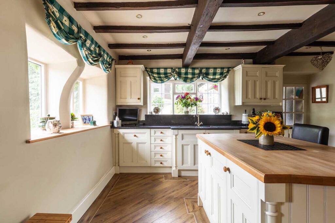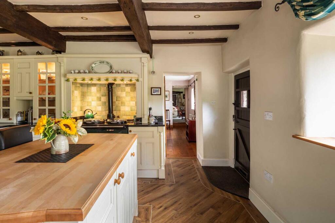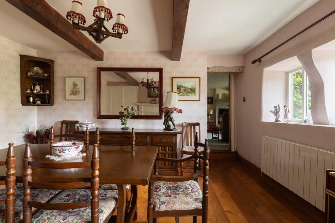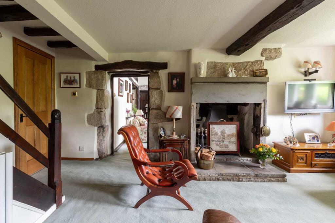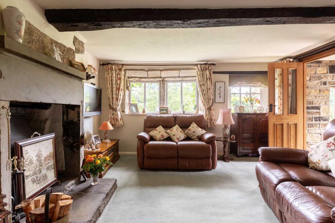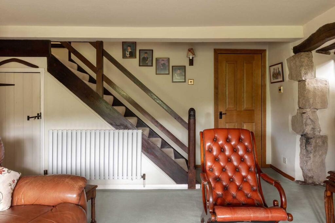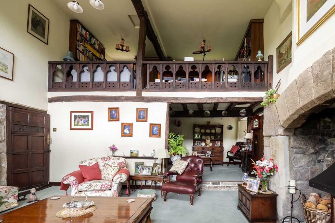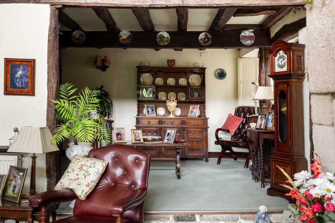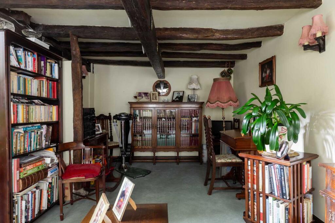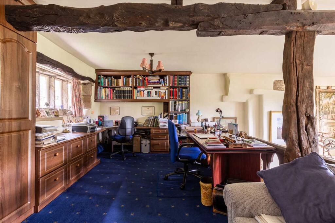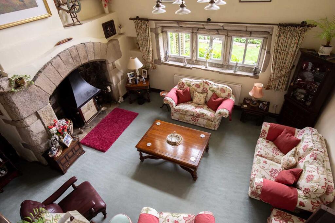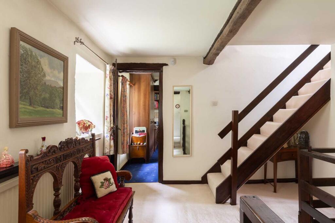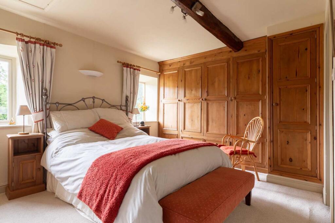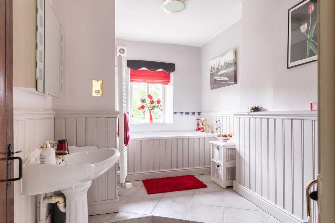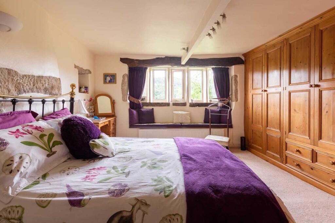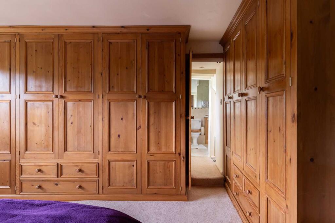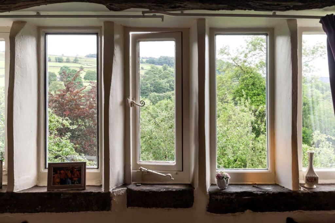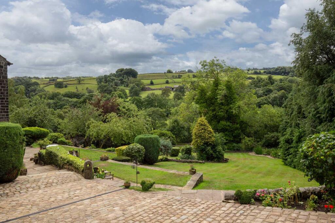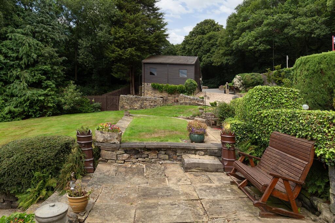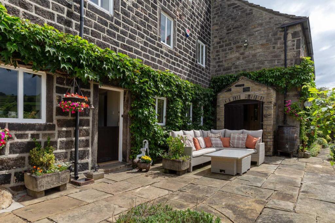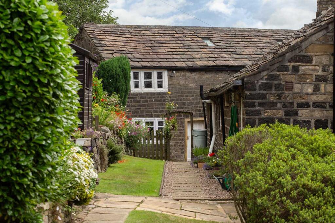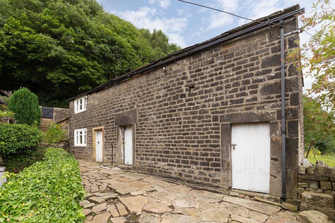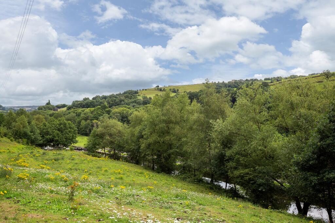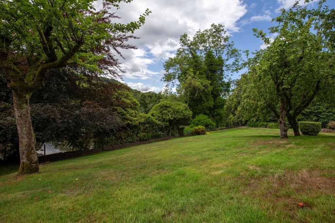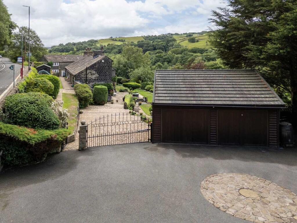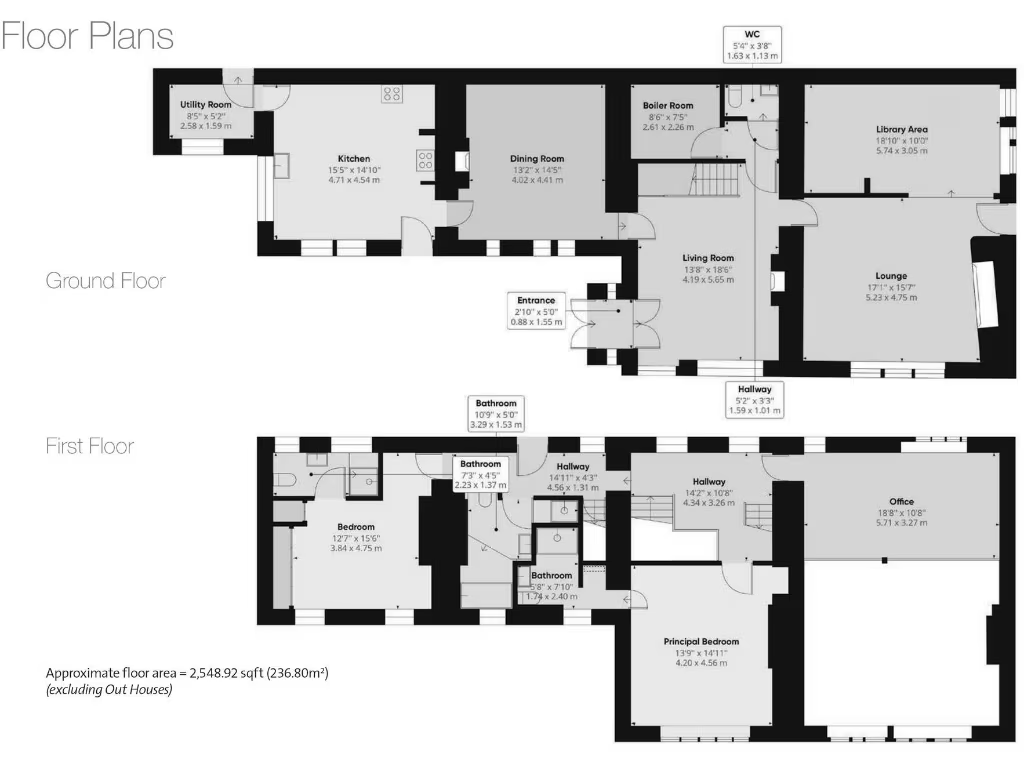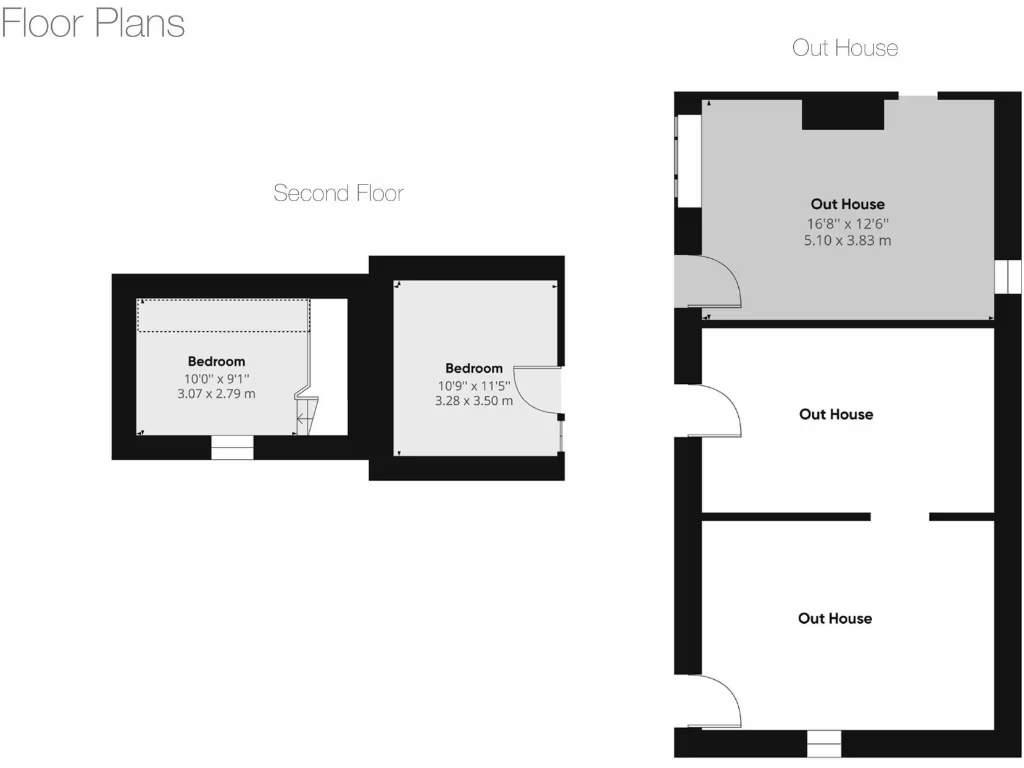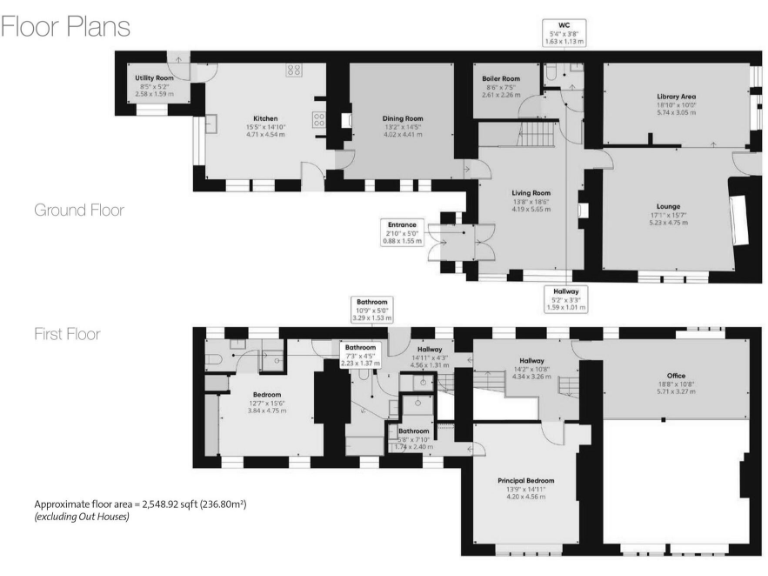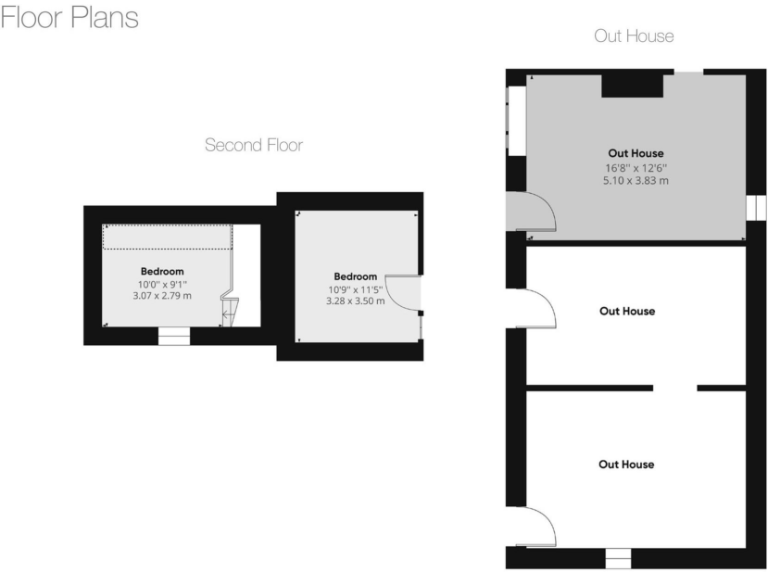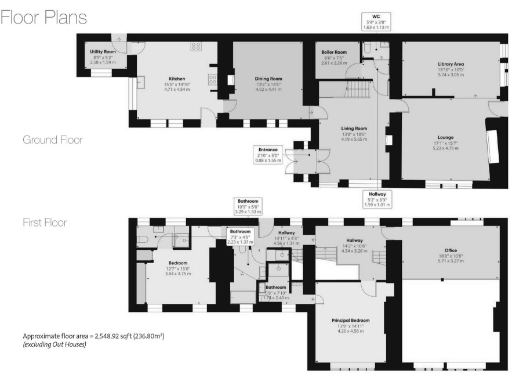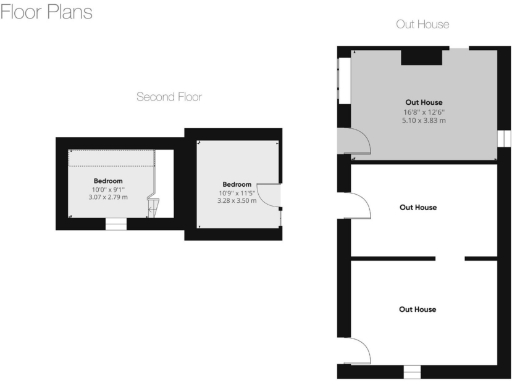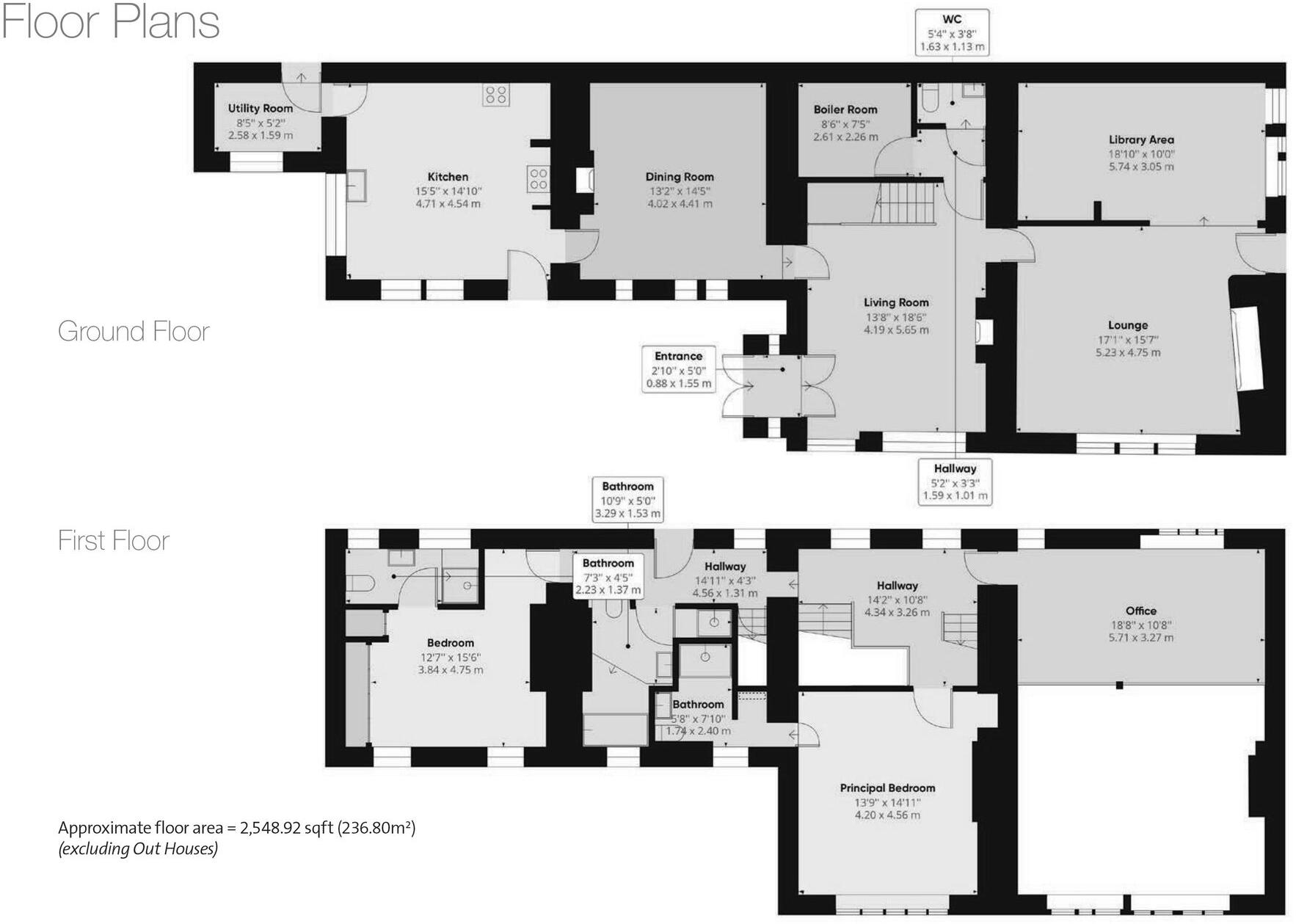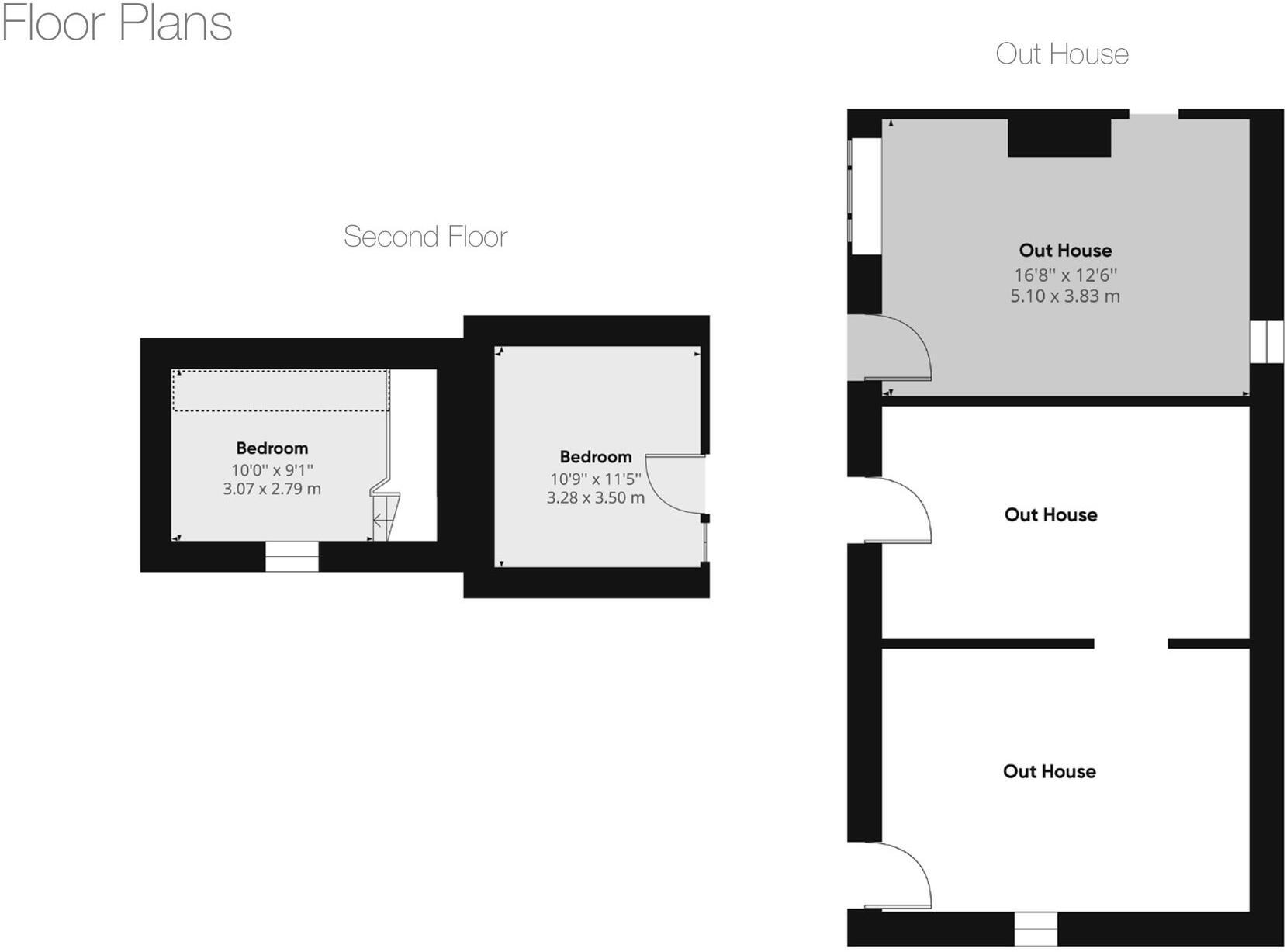Summary - STONEY SPRINGS HOUSE, BURNLEY ROAD HX2 6HP
4 bed 3 bath Detached
Large, private stone home with barn/annexe potential and exceptional canal-valley views.
- Approximately 0.8 acres of south / south-west facing tiered landscaped gardens
- Elevated position with views over Rochdale Canal and Calder Valley
- Stone-built cottage and attached barn with annexe/development potential (consents required)
- Substantial character interior: exposed beams, mullioned windows, vaulted lounge
- Detached double garage with garden store; gated cobbled driveway parking
- Listed status — alterations restricted; previously granted consent would need renewal
- Private treatment plant drainage; council tax Band E (above average)
- Area records above-average crime figures; property demands period maintenance
Stoney Springs House is an imposing pre-Georgian stone home set in about 0.8 acres of south / south-west facing tiered gardens, elevated above the Rochdale Canal and Calder Valley. The property retains abundant period character — exposed beams, mullioned windows, carved stone fireplaces and a vaulted lounge — across roughly 2,549 sq ft of adaptable living space that will suit family life, home working and entertaining.
The site includes a detached double garage with garden store, gated cobbled parking and a two-storey stone cottage with attached barn that previously obtained listed building consent for conversion. That outbuilding offers genuine annexe, holiday-let or development potential, but any works would need renewed permissions and must respect the property’s listed status.
Practical points are clear and factual: the house dates from 1706 and has listed status which will affect alterations; drainage is to a private treatment plant; council tax is above average; and the area records above-average crime. For buyers seeking a private country home within commuting reach of Leeds and Manchester, the elevated views, large plot and strong connectivity are major strengths. The property is best suited to purchasers comfortable with period-property maintenance and the listed-building planning process.
This is an attractive proposition for families wanting generous, characterful accommodation with outdoor space and for investors or multi-generation buyers prepared to manage listed-building constraints to unlock the attached cottage/barn’s potential. Viewing will show how the internal layout and terraces make the most of sun and valley views while offering scope to personalise and enhance.
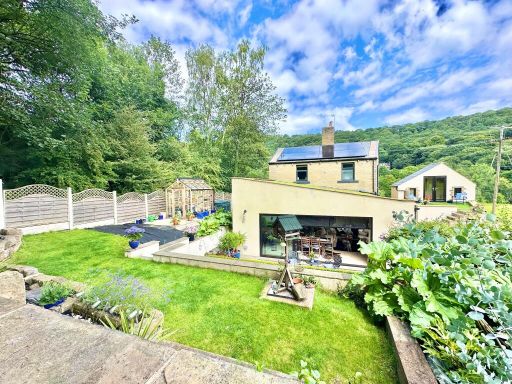 4 bedroom detached house for sale in Riverdale, Brearley, HX2 6HZ, HX2 — £600,000 • 4 bed • 2 bath • 1260 ft²
4 bedroom detached house for sale in Riverdale, Brearley, HX2 6HZ, HX2 — £600,000 • 4 bed • 2 bath • 1260 ft²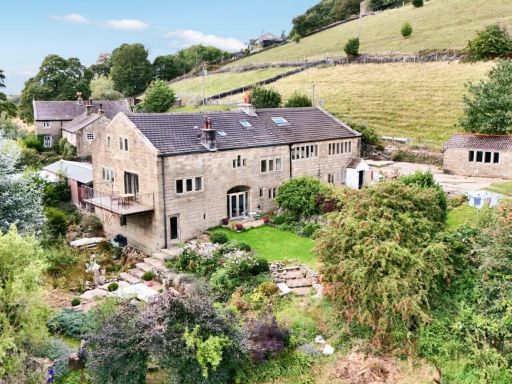 4 bedroom barn conversion for sale in Banks Farm, Raw Lane, Hebden Bridge, HX7 — £750,000 • 4 bed • 3 bath • 2850 ft²
4 bedroom barn conversion for sale in Banks Farm, Raw Lane, Hebden Bridge, HX7 — £750,000 • 4 bed • 3 bath • 2850 ft²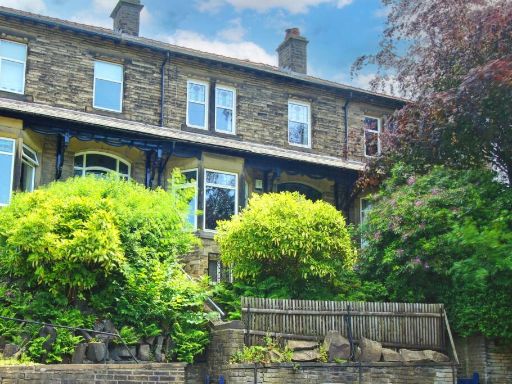 4 bedroom terraced house for sale in Burnley Road, Luddendenfoot, Halifax, West Yorkshire, HX2 — £325,000 • 4 bed • 2 bath • 1519 ft²
4 bedroom terraced house for sale in Burnley Road, Luddendenfoot, Halifax, West Yorkshire, HX2 — £325,000 • 4 bed • 2 bath • 1519 ft²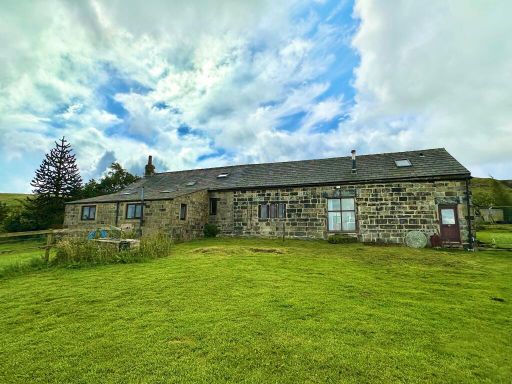 4 bedroom property for sale in Swillington Farm, Hebden Bridge, HX7 6JJ, HX7 — £699,950 • 4 bed • 2 bath • 2174 ft²
4 bedroom property for sale in Swillington Farm, Hebden Bridge, HX7 6JJ, HX7 — £699,950 • 4 bed • 2 bath • 2174 ft²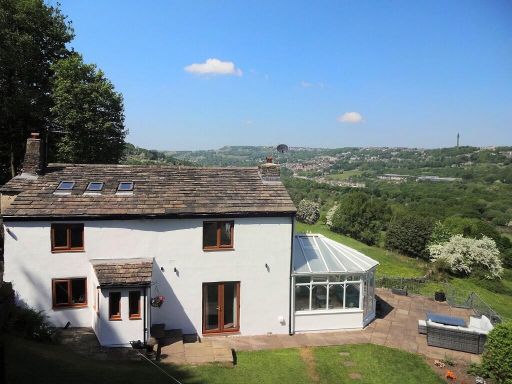 3 bedroom detached house for sale in Lower Tinker Hey, North Dean Road, Greetland, HX4 8QA, HX4 — £650,000 • 3 bed • 1 bath • 2123 ft²
3 bedroom detached house for sale in Lower Tinker Hey, North Dean Road, Greetland, HX4 8QA, HX4 — £650,000 • 3 bed • 1 bath • 2123 ft²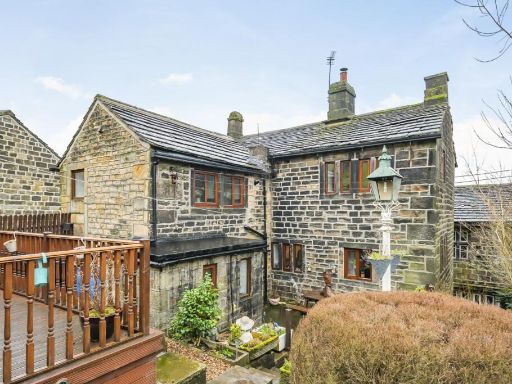 3 bedroom detached house for sale in Park Fold Cottage, Mytholmroyd, Hebden Bridge, HX7 — £390,000 • 3 bed • 1 bath • 1342 ft²
3 bedroom detached house for sale in Park Fold Cottage, Mytholmroyd, Hebden Bridge, HX7 — £390,000 • 3 bed • 1 bath • 1342 ft²