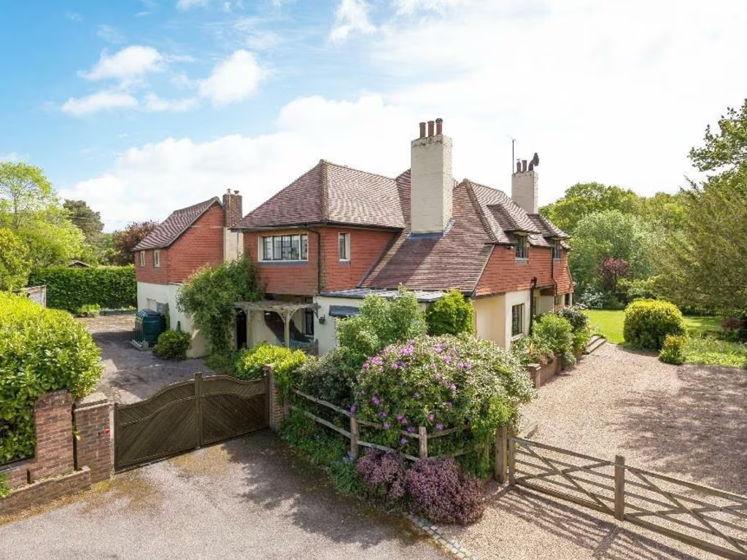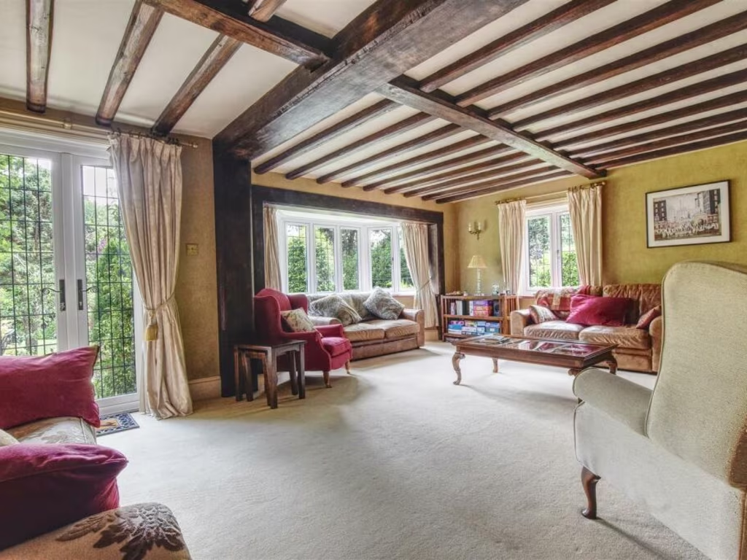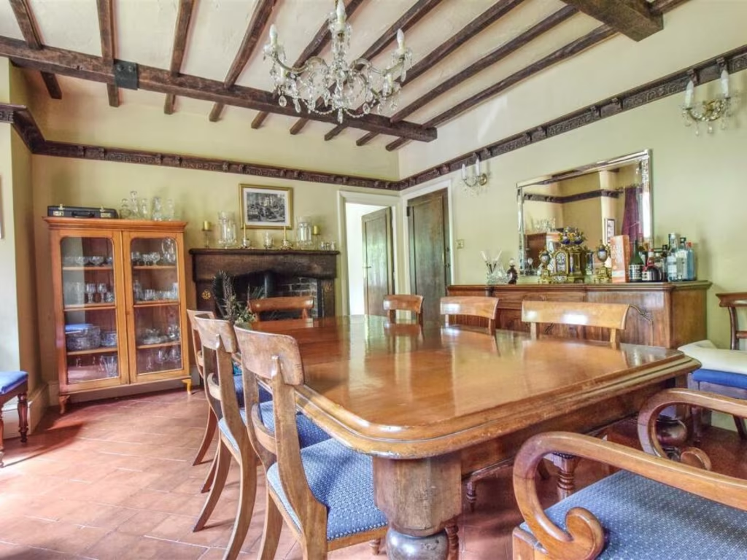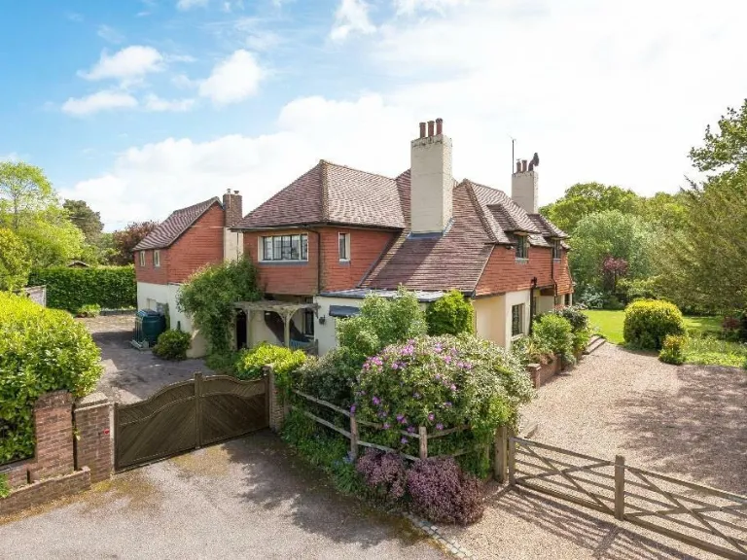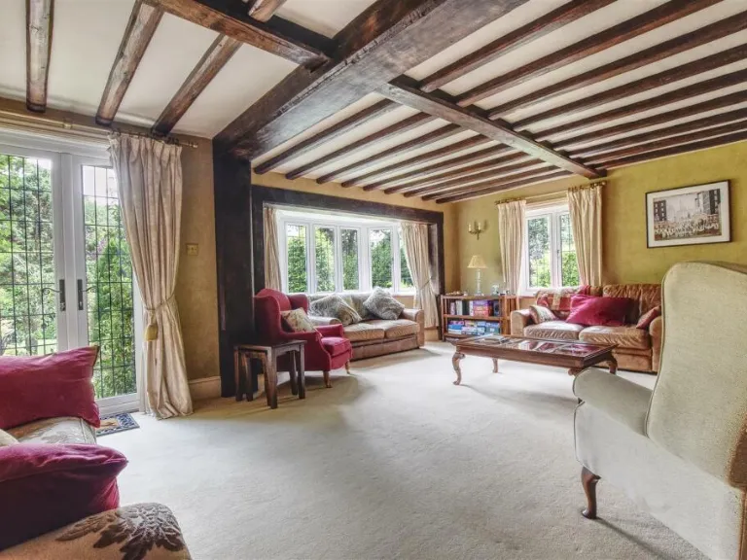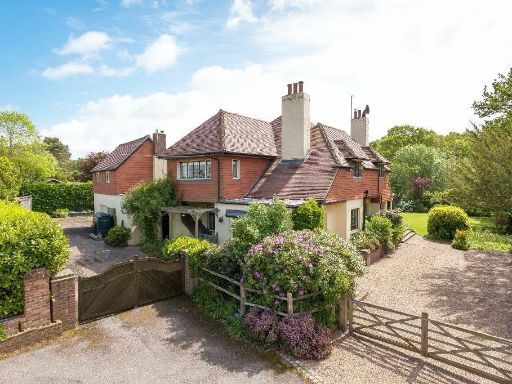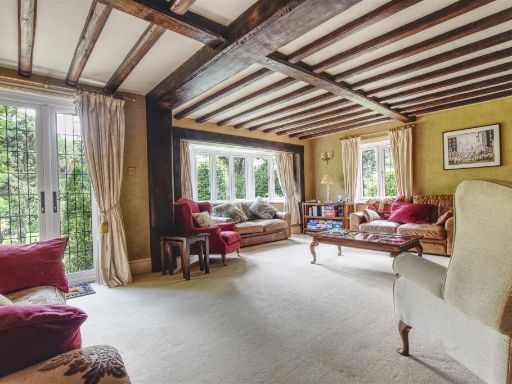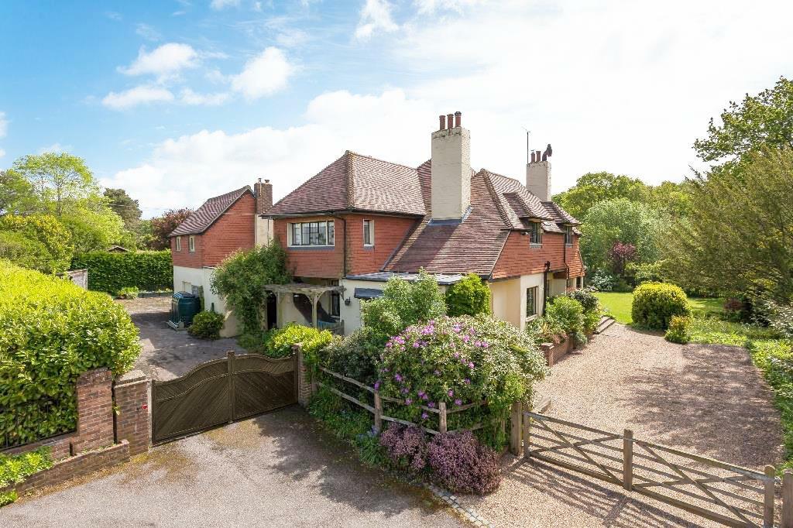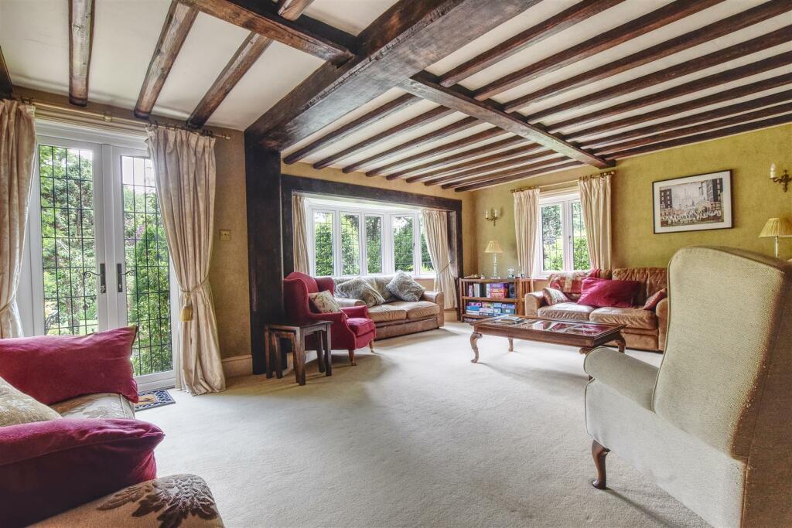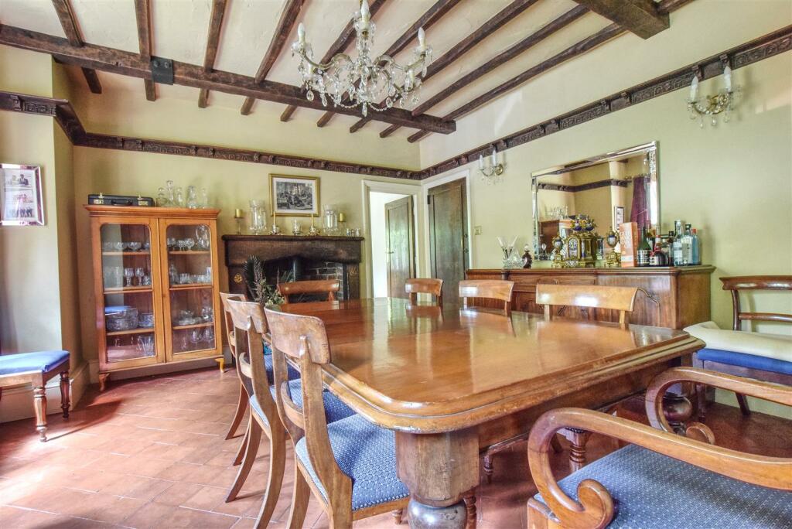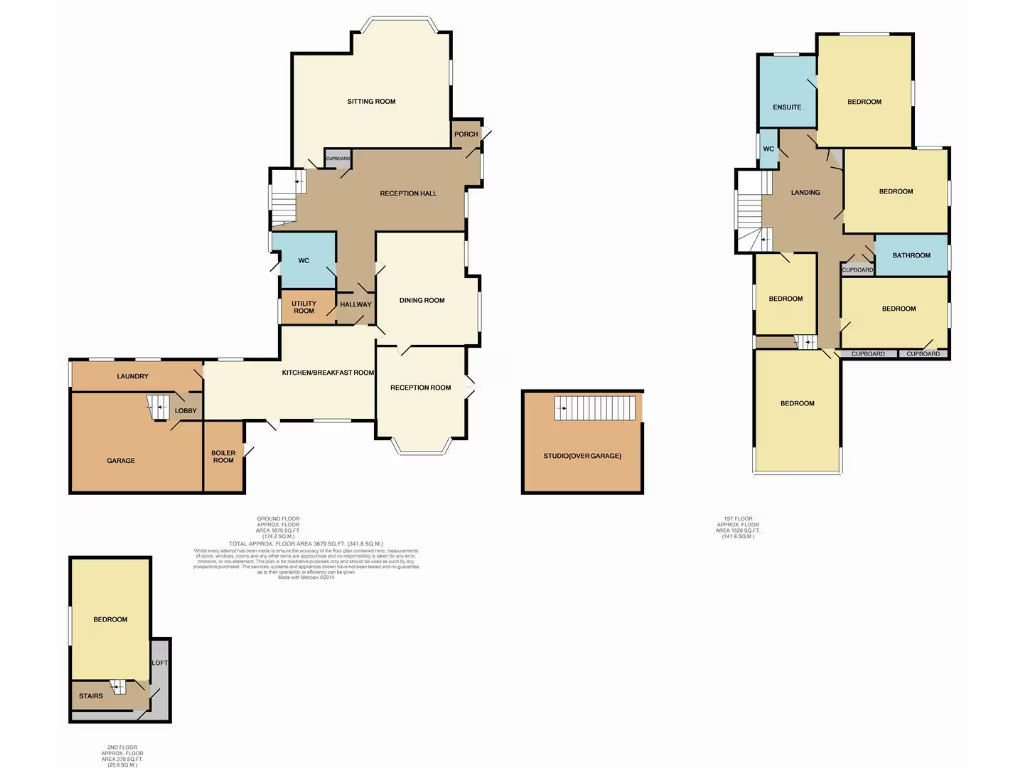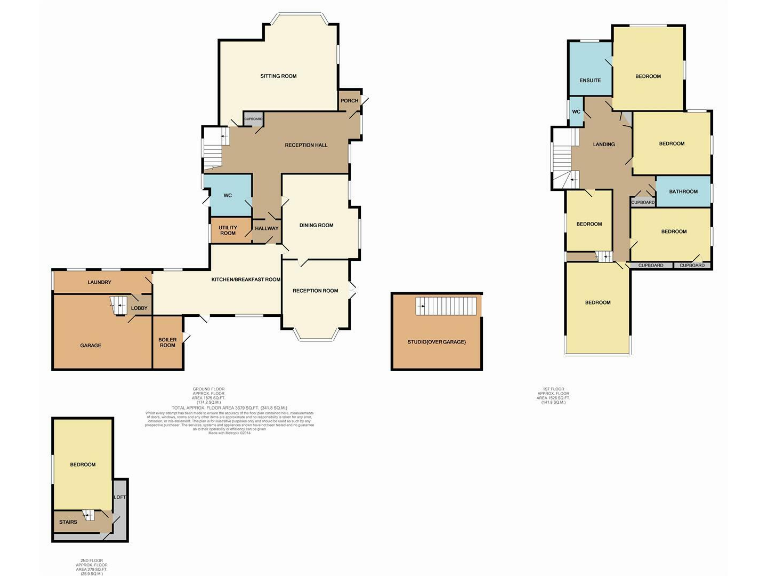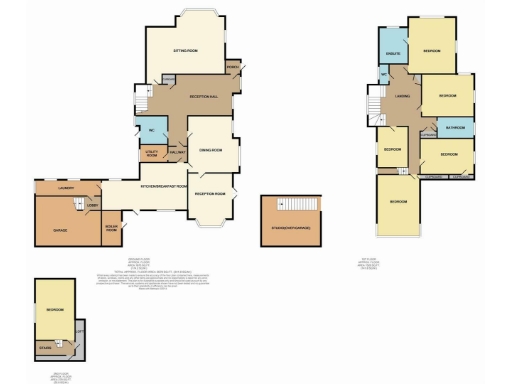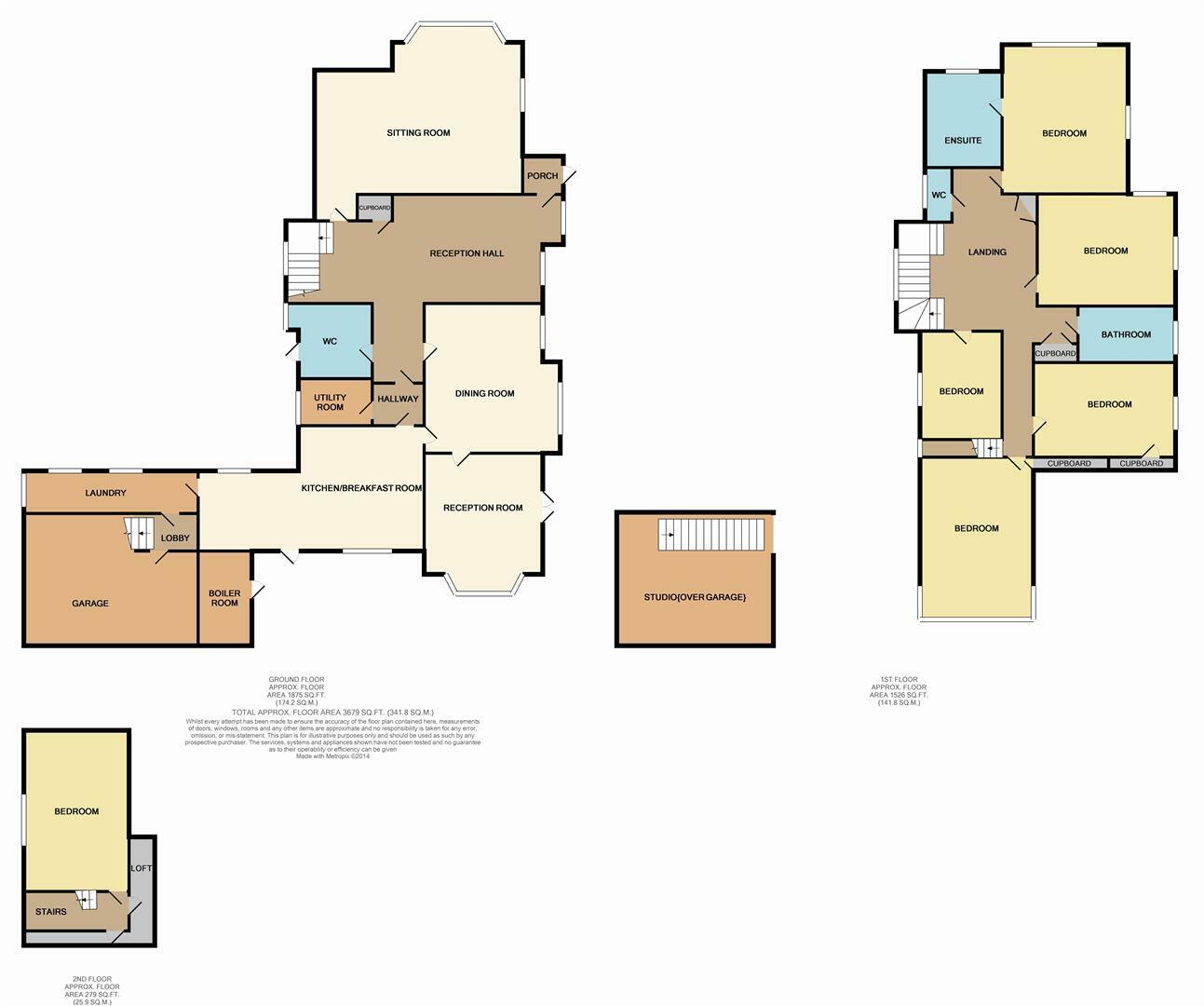Summary - HIGHWOODS FARM WHYDOWN ROAD BEXHILL-ON-SEA TN39 4RB
6 bed 2 bath Detached
Spacious character home on half an acre — ideal for family living and entertaining.
- Six bedrooms and multiple reception rooms across c.3,529 sqft
- Landscaped gardens and lawns on approx. 0.50 acres
- Wealth of original features: oak joinery, beams, fireplaces
- Farmhouse kitchen with Aga, pantry, utility and laundry
- Integral garage, twin driveways and electrically operated gates
- Oil-fired central heating; double glazing throughout
- Solid brick walls (built pre-1900) likely require insulation work
- Council tax classed quite expensive; services/appliances untested
An imposing six-bedroom Victorian farmhouse set in approximately 0.50 acres of beautifully landscaped gardens, Highwoods Farm blends original character with practical, modernised living. Extensive oak joinery, exposed beams and several elegant fireplaces lend authentic period charm, while a farmhouse-style kitchen with Aga, utility and pantry deliver family-friendly functionality. Four principal reception rooms — including a formal sitting room, dining room, drawing room and games room/office — provide flexible living and entertaining space.
The grounds are a standout: mature shrubbery, walled garden areas, sun terraces, patios and meandering lawns create private outdoor rooms ideal for family life, alfresco dining and play. Twin driveways, electrically operated gates, generous off-road parking and an integral garage (with workshop area) make vehicle storage and access straightforward for multiple cars or a classic-vehicle enthusiast.
Practical information is clear: the property is freehold, double glazed and heated by an oil-fired boiler with radiators. Broadband and mobile signals are average; local crime is very low and the wider area is affluent and rural. The house is substantial in scale (about 3,529 sqft) and will suit buyers wanting a large family home in a tranquil countryside setting.
Notable matters: the house predates 1900 and has solid brick walls assumed uninsulated — further insulation or energy upgrades may be desirable. Heating is oil-fuelled (not a community supply), council tax is described as quite expensive and some services/appliances have not been tested. Prospective buyers should arrange a full inspection to assess any maintenance or updating needs and establish running costs.
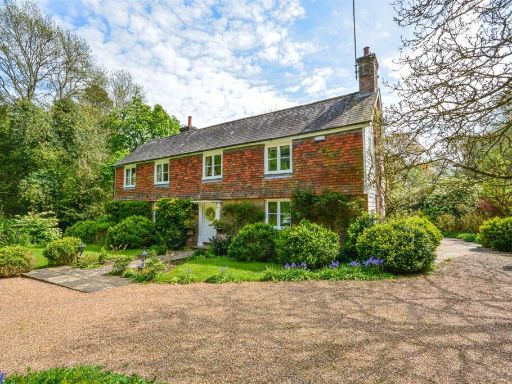 4 bedroom detached house for sale in Bourne Lane, Robertsbridge, TN32 — £1,495,000 • 4 bed • 3 bath • 2493 ft²
4 bedroom detached house for sale in Bourne Lane, Robertsbridge, TN32 — £1,495,000 • 4 bed • 3 bath • 2493 ft²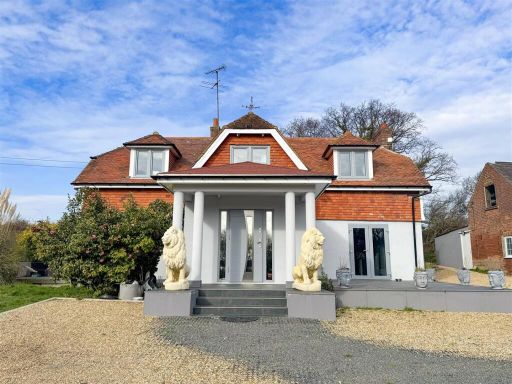 4 bedroom detached house for sale in St. Marys Lane, Bexhill-On-Sea TN39 5JE, TN39 — £685,000 • 4 bed • 2 bath • 1797 ft²
4 bedroom detached house for sale in St. Marys Lane, Bexhill-On-Sea TN39 5JE, TN39 — £685,000 • 4 bed • 2 bath • 1797 ft²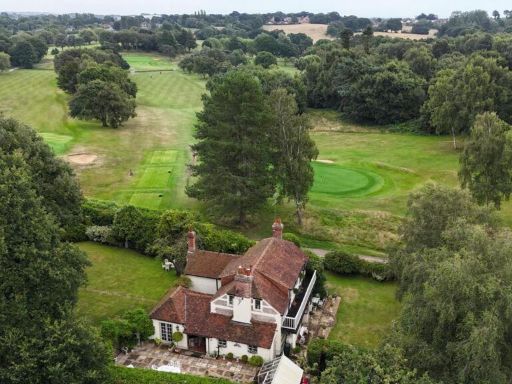 3 bedroom detached house for sale in Turkey Road, Bexhill-On-Sea, TN39 — £850,000 • 3 bed • 1 bath • 1497 ft²
3 bedroom detached house for sale in Turkey Road, Bexhill-On-Sea, TN39 — £850,000 • 3 bed • 1 bath • 1497 ft²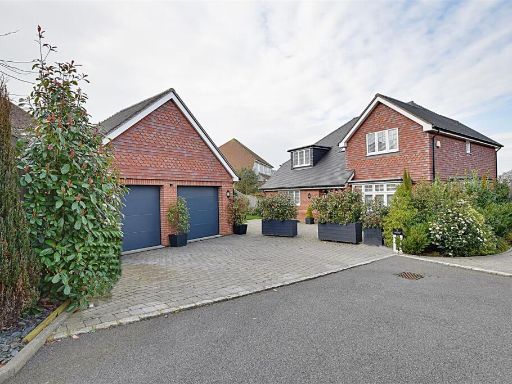 5 bedroom detached house for sale in Bluebell View, Bexhill-On-Sea, TN39 — £765,000 • 5 bed • 3 bath • 2450 ft²
5 bedroom detached house for sale in Bluebell View, Bexhill-On-Sea, TN39 — £765,000 • 5 bed • 3 bath • 2450 ft²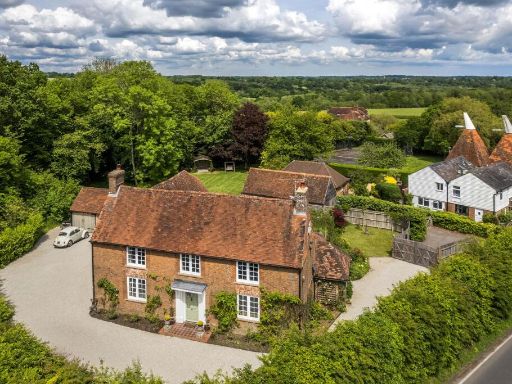 6 bedroom detached house for sale in Merriments Lane, Hurst Green, Etchingham, Rother, TN19 — £1,250,000 • 6 bed • 3 bath • 4252 ft²
6 bedroom detached house for sale in Merriments Lane, Hurst Green, Etchingham, Rother, TN19 — £1,250,000 • 6 bed • 3 bath • 4252 ft²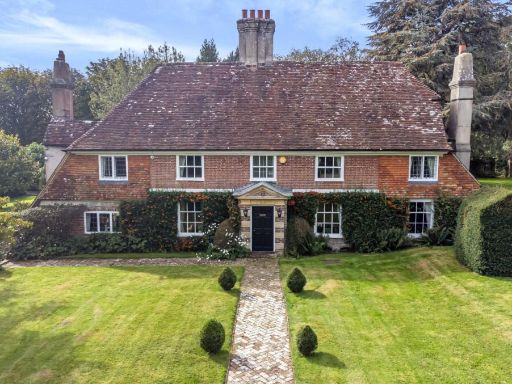 6 bedroom detached house for sale in Ninfield Road, Bexhill-on-Sea, East Sussex, TN39 — £1,600,000 • 6 bed • 5 bath • 4349 ft²
6 bedroom detached house for sale in Ninfield Road, Bexhill-on-Sea, East Sussex, TN39 — £1,600,000 • 6 bed • 5 bath • 4349 ft²