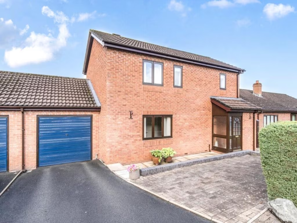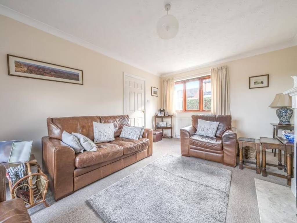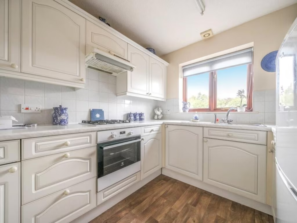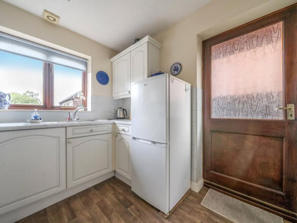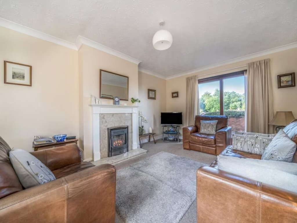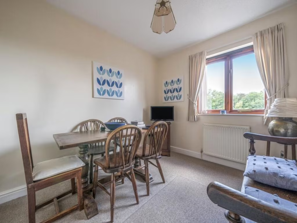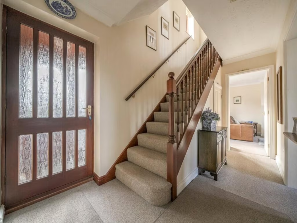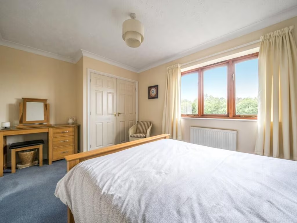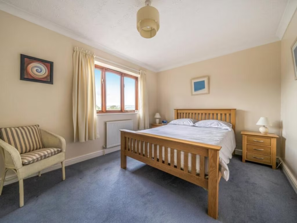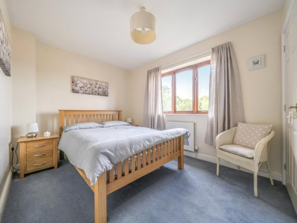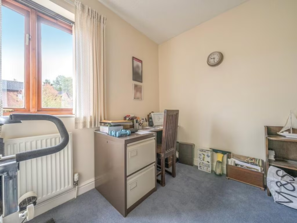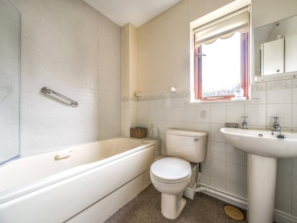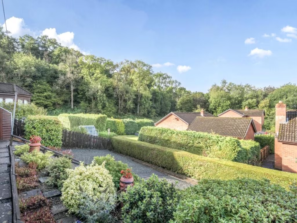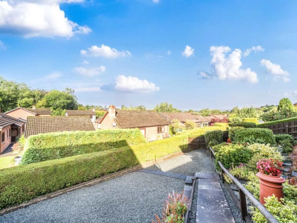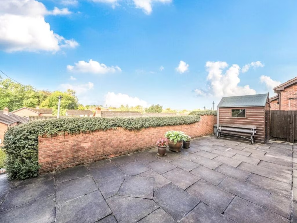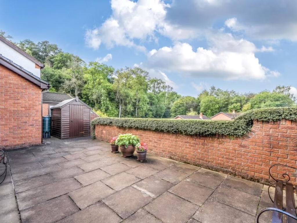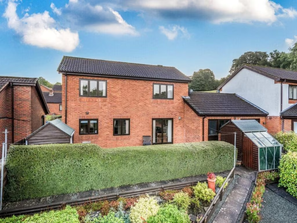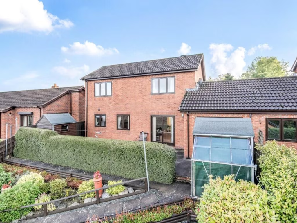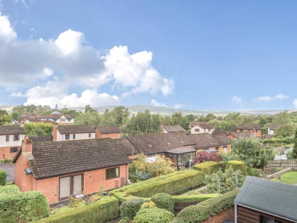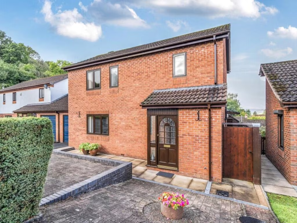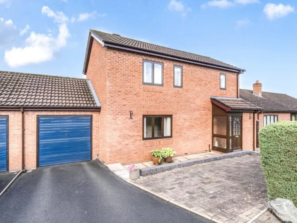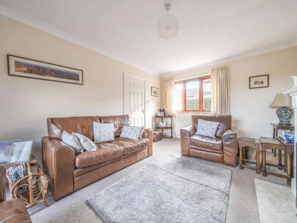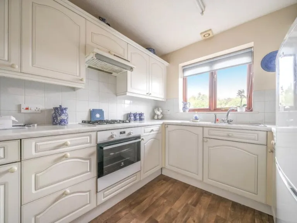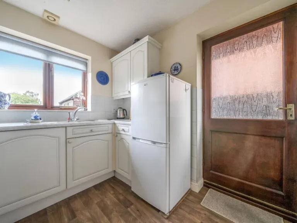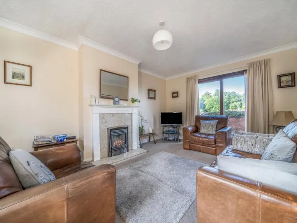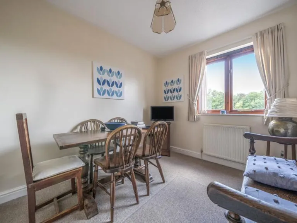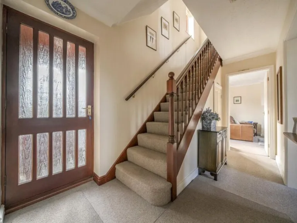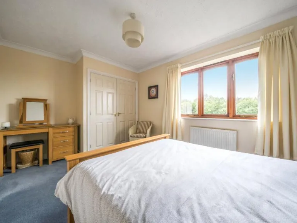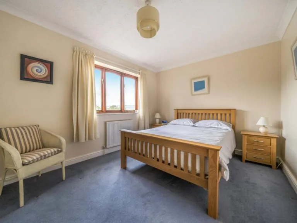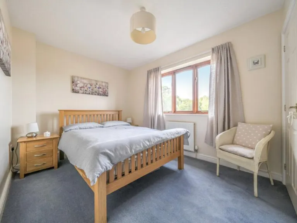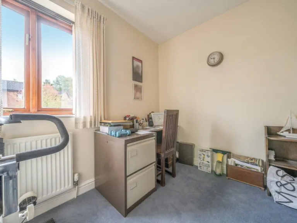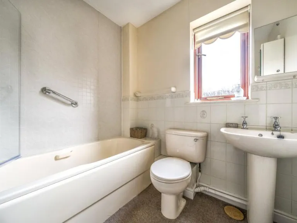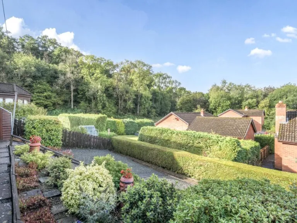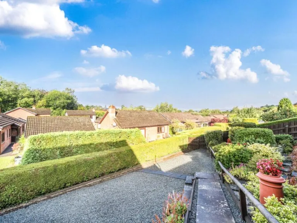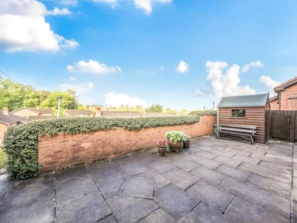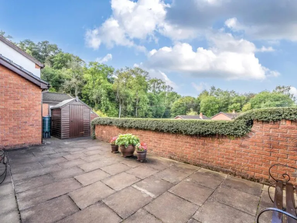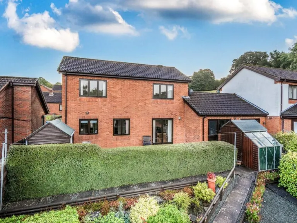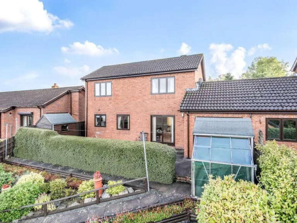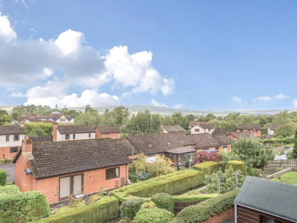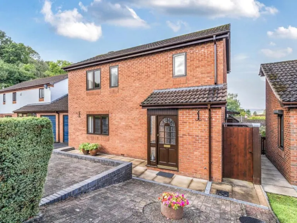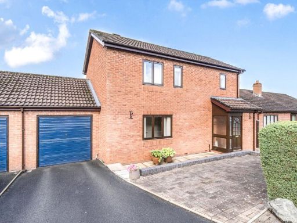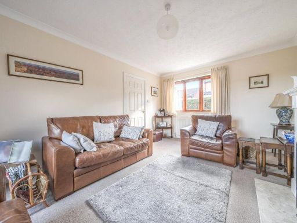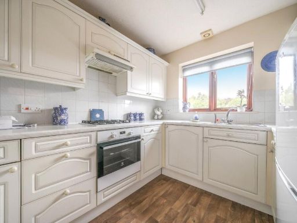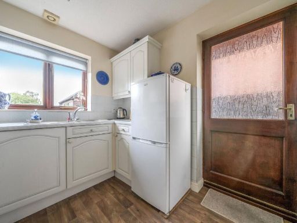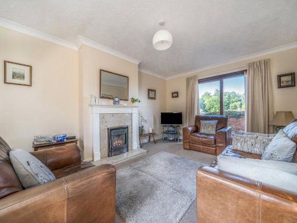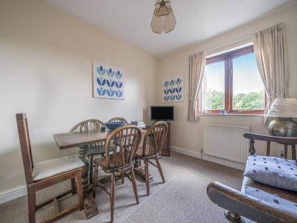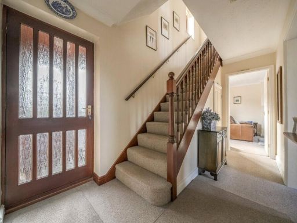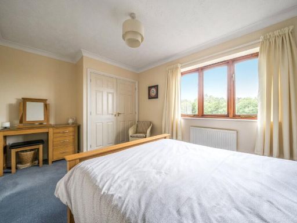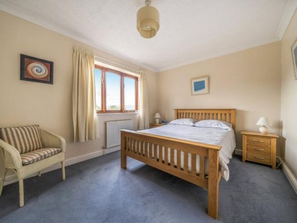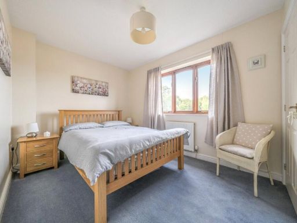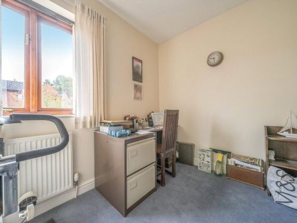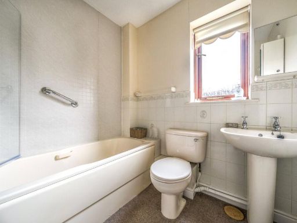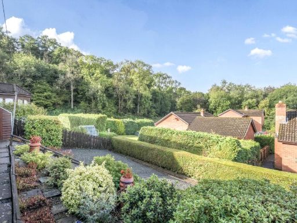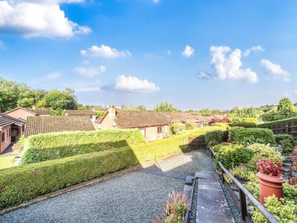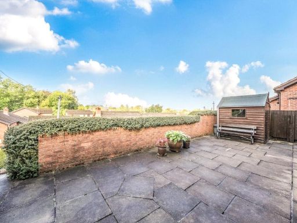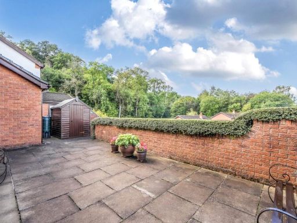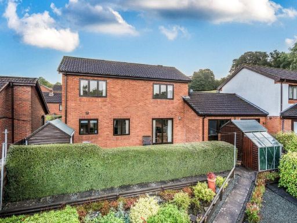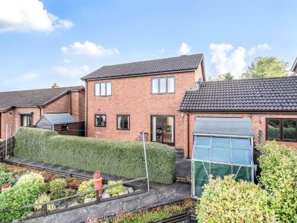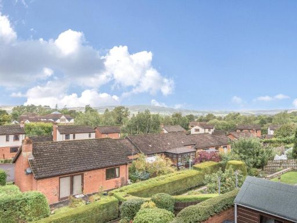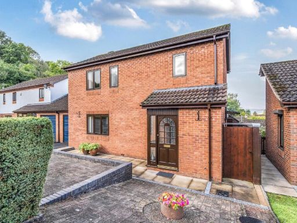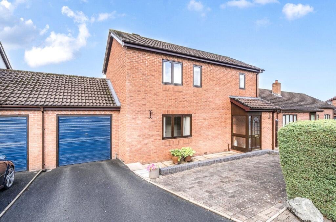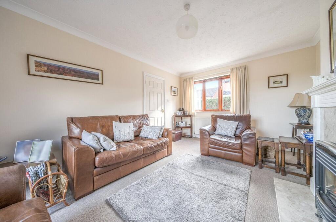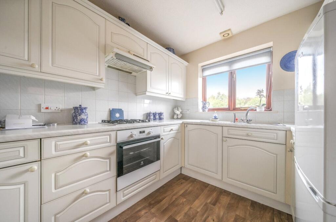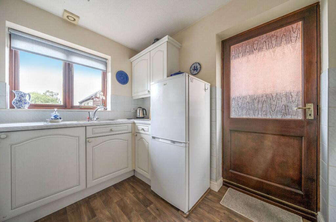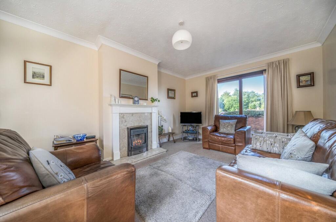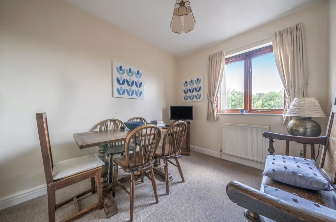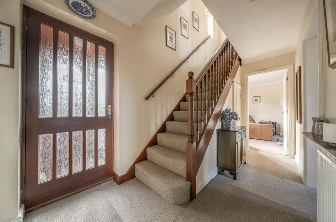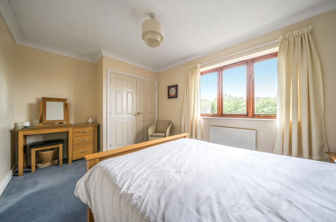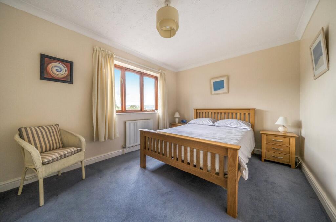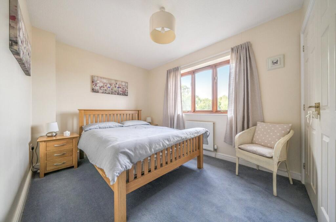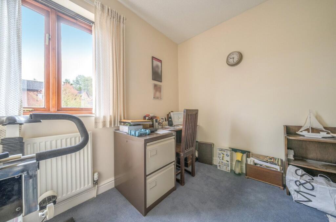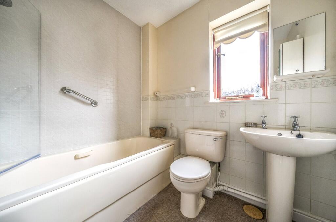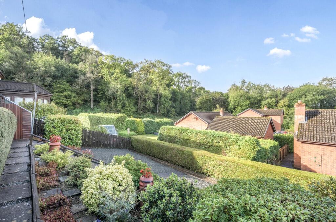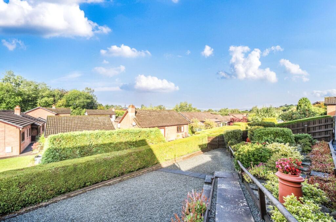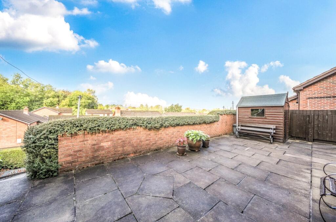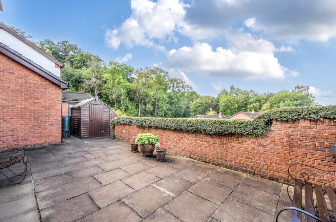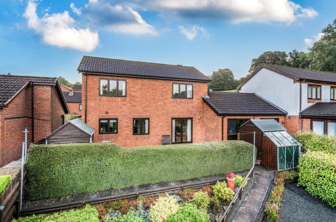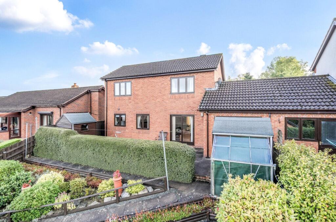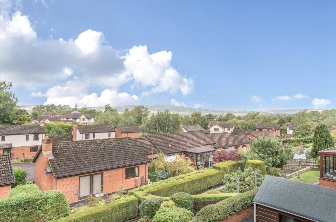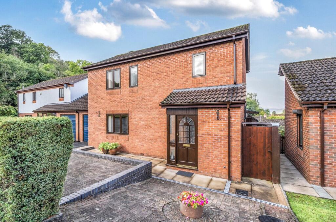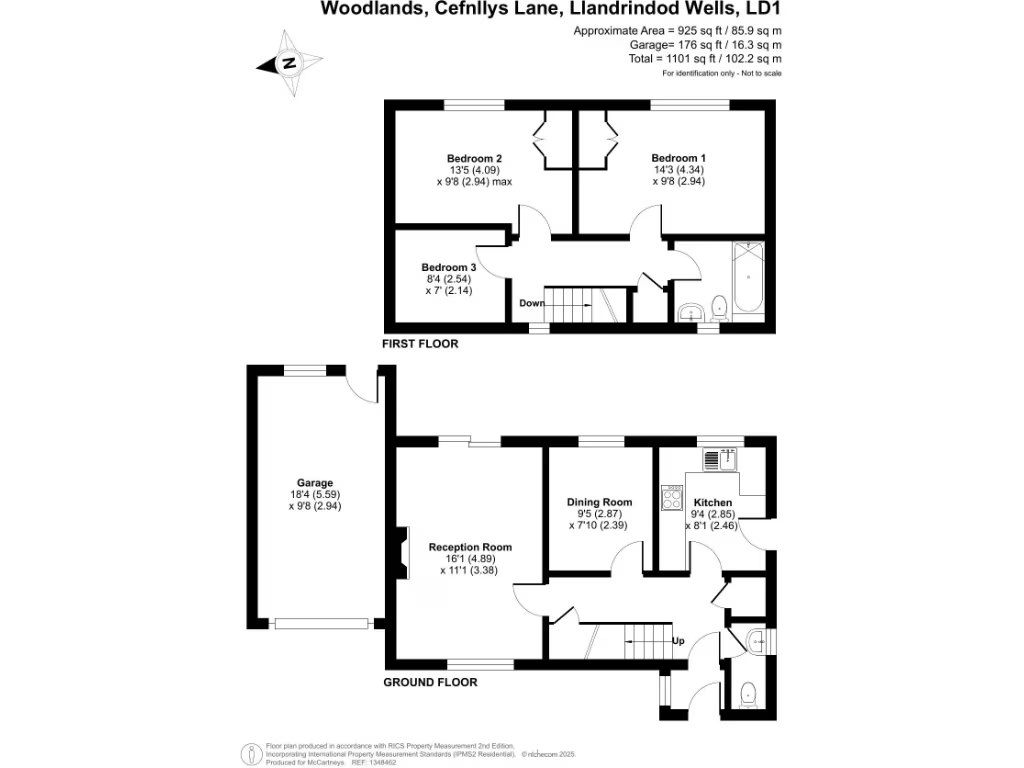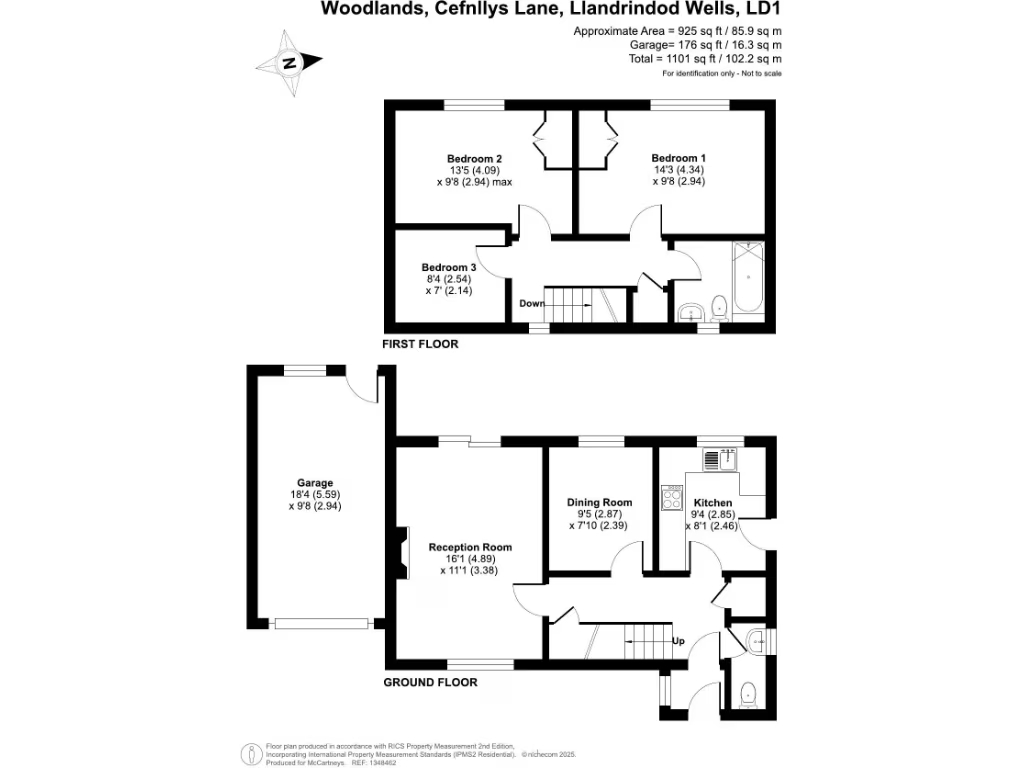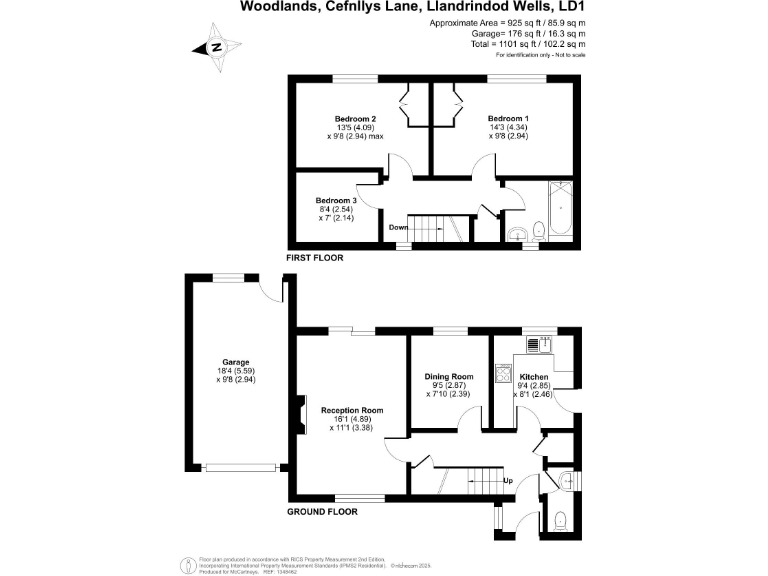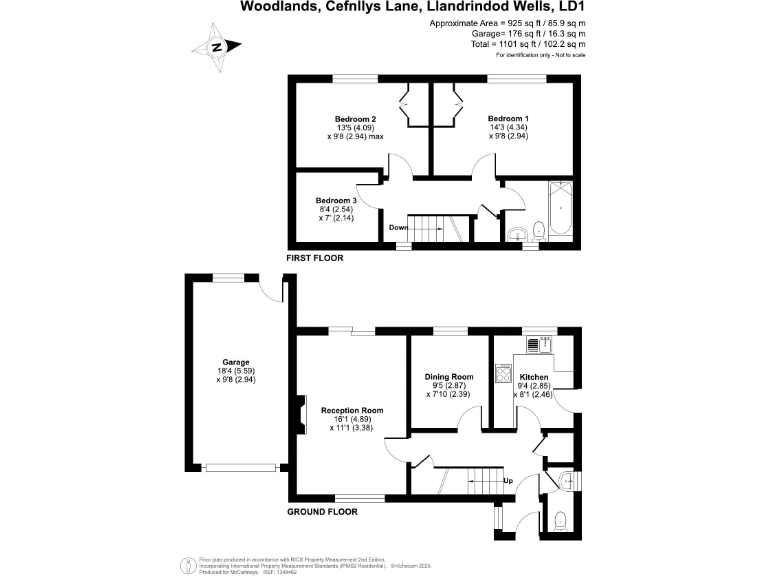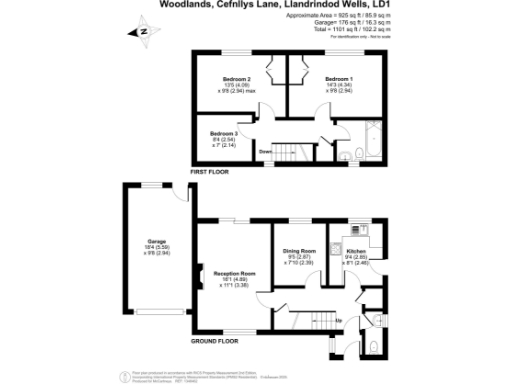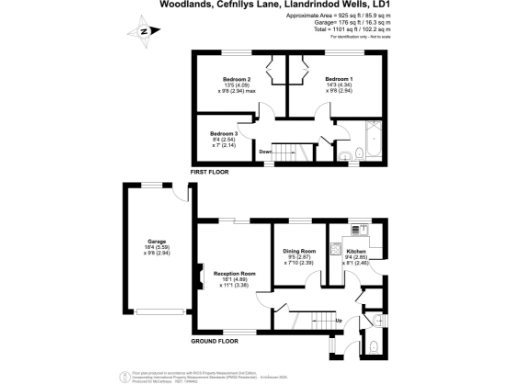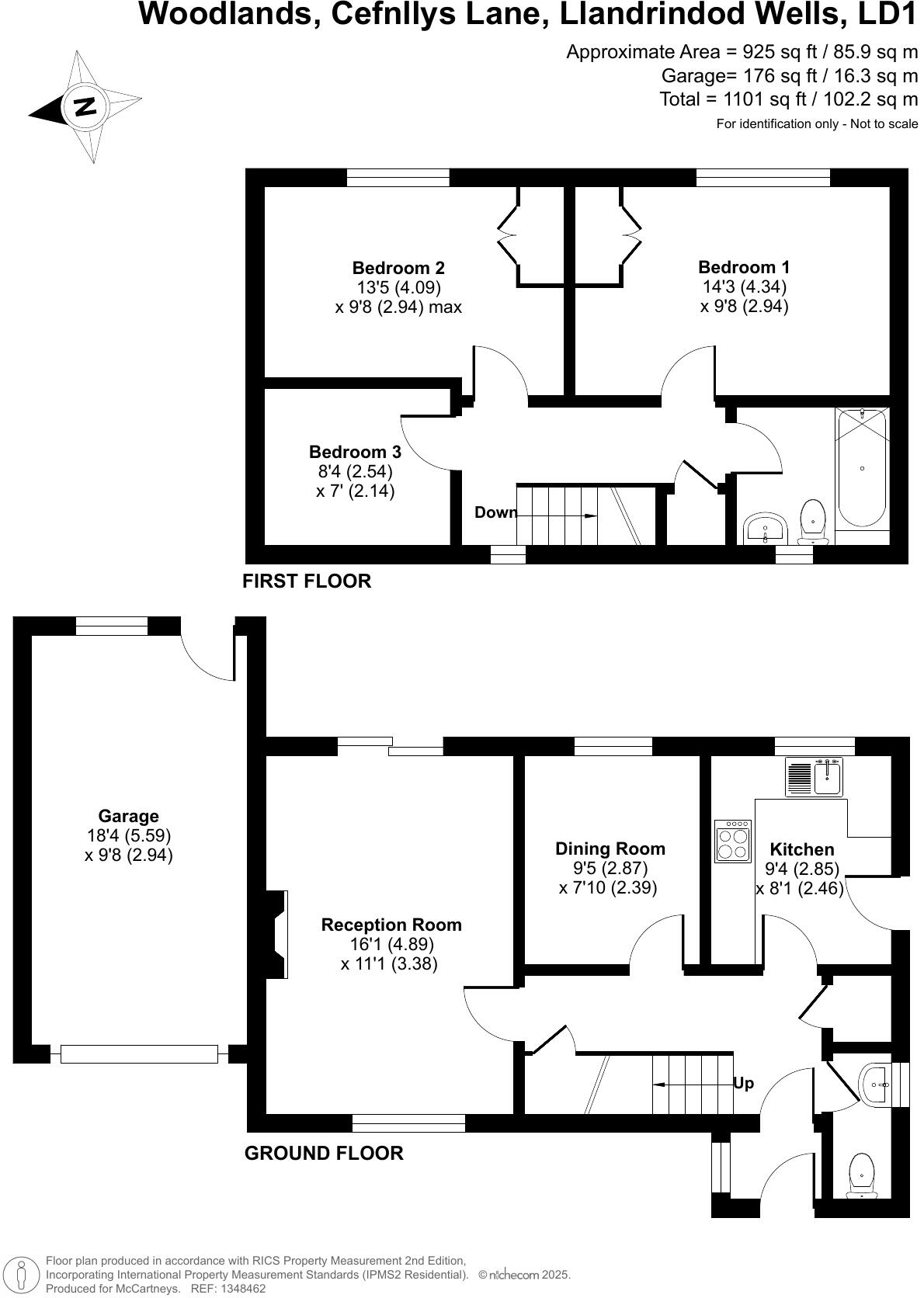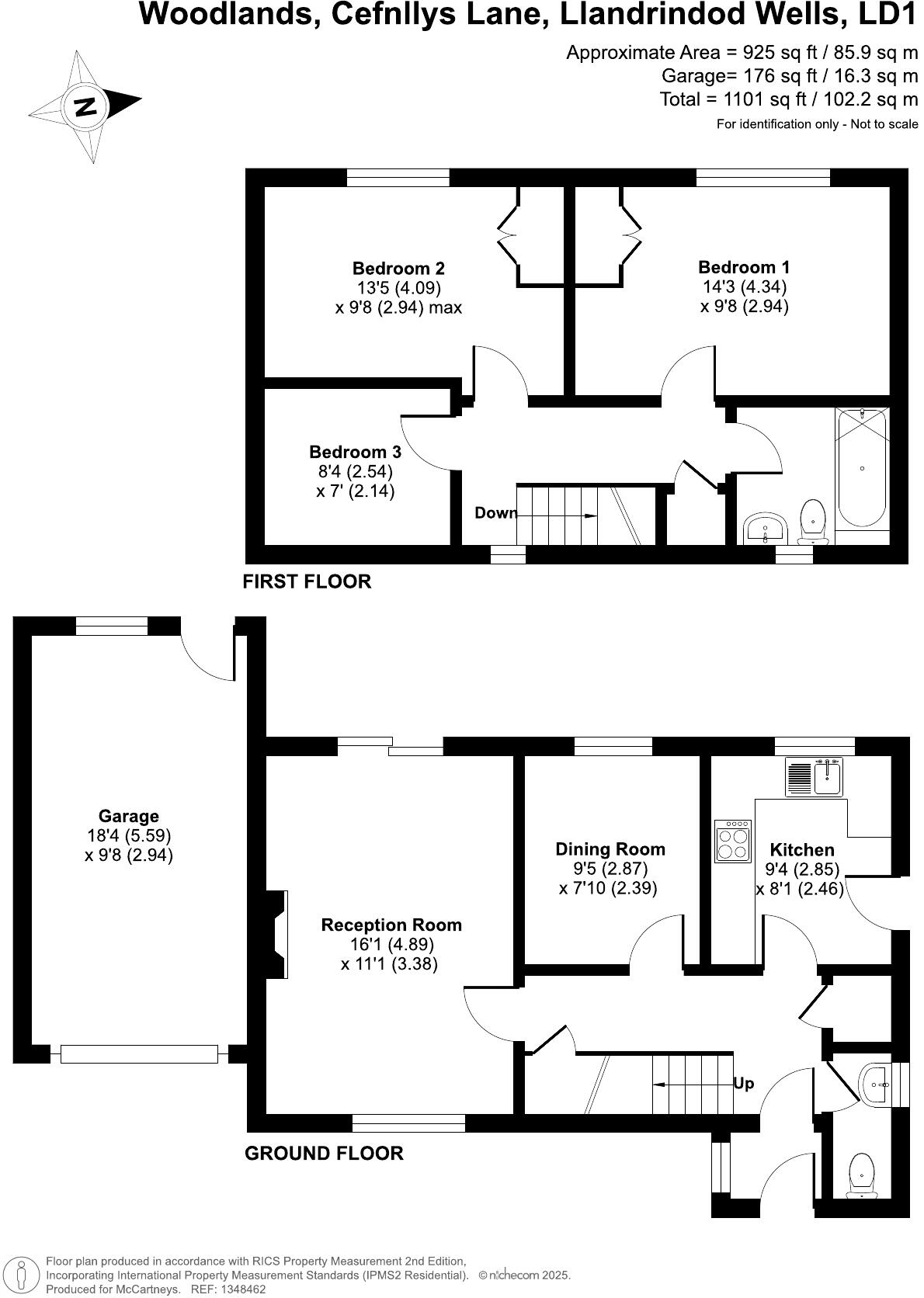Summary - 39, WOODLANDS, CEFNLLYS LANE, LLANDRINDOD WELLS LD1 5DE
3 bed 1 bath Detached
Detached family house with large garden, garage and town-centre convenience.
Three bedrooms with conventional two-storey family layout
A practical three-bedroom detached home set on a residential cul-de-sac within easy walking distance of Llandrindod Wells town centre. The house offers a conventional two-storey layout with a living room, separate dining room, fitted kitchen, ground-floor WC/utility and an integral single garage. At about 925 sq ft (excl. garage) the accommodation is modest but well laid out for family living or a buy-to-let opportunity.
Outside, the property’s strongest asset is the large rear garden with elevated views over nearby woodlands to distant hills — useful for families who value outdoor space or buyers who want gardening/extension potential (subject to consent). Practical features include a block-paved driveway for multiple cars, attached garage storage and gas central heating with boiler and radiators. Broadband speeds are reported fast and mobile signal excellent, supporting home working or streaming.
Notable negatives are factual and immediate: the house is a 1980s build with likely period finishes that may need modernisation, the EPC is C (mid-range efficiency), glazing install date is unknown, and there is only one family bathroom. The local area records above-average crime and high deprivation indices which could affect resale or rental yields. The property is freehold and sits on a decent plot, but buyers should check the assumed timber-frame wall construction and service records if important.
Overall this is a straightforward family home offering good outdoor amenity, convenient town access and clear scope for improvement. It will suit buyers seeking a practical dwelling with parking and garden space, or investors targeting a solid rental in a small-town location, provided they factor in local area considerations and potential modernisation costs.
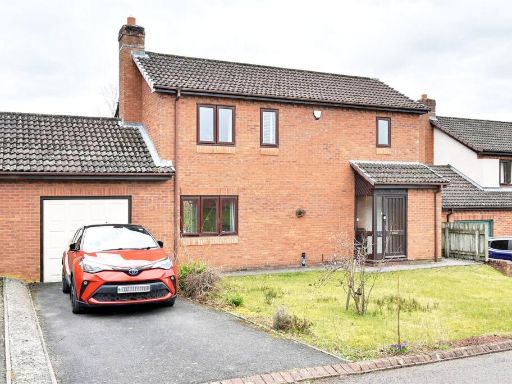 3 bedroom link detached house for sale in Woodlands, Cefnllys Lane, Llandrindod Wells, LD1 — £250,000 • 3 bed • 1 bath • 600 ft²
3 bedroom link detached house for sale in Woodlands, Cefnllys Lane, Llandrindod Wells, LD1 — £250,000 • 3 bed • 1 bath • 600 ft²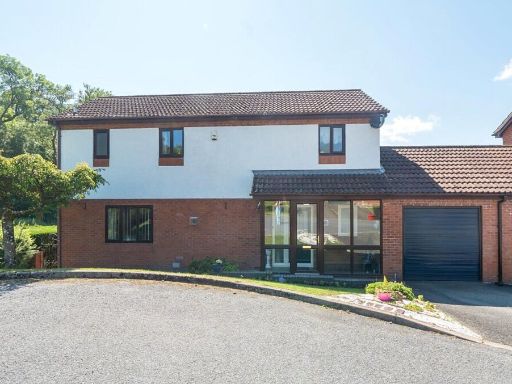 4 bedroom detached house for sale in Woodlands, Cefnllys Lane, Llandrindod Wells, Powys, LD1 — £350,000 • 4 bed • 2 bath • 1503 ft²
4 bedroom detached house for sale in Woodlands, Cefnllys Lane, Llandrindod Wells, Powys, LD1 — £350,000 • 4 bed • 2 bath • 1503 ft²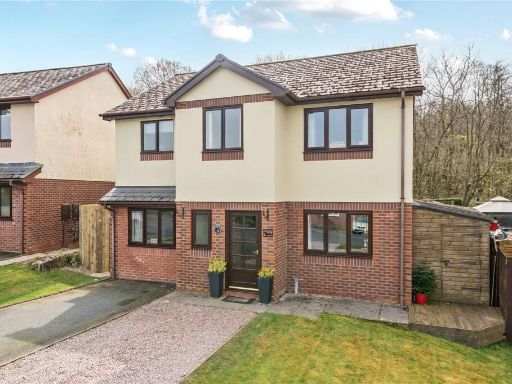 4 bedroom detached house for sale in Gorse Farm Estate, Llandrindod Wells, Powys, LD1 — £355,000 • 4 bed • 4 bath • 1290 ft²
4 bedroom detached house for sale in Gorse Farm Estate, Llandrindod Wells, Powys, LD1 — £355,000 • 4 bed • 4 bath • 1290 ft²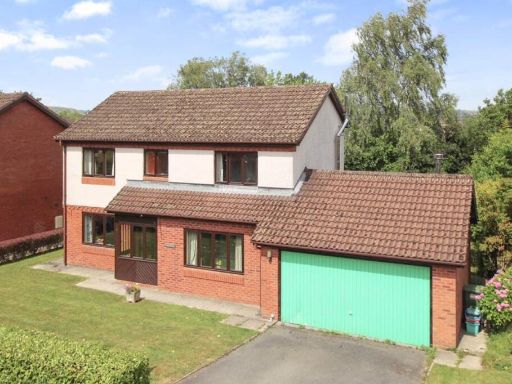 3 bedroom detached house for sale in Cefnllys Lane, Llandrindod Wells, LD1 — £295,000 • 3 bed • 2 bath • 1356 ft²
3 bedroom detached house for sale in Cefnllys Lane, Llandrindod Wells, LD1 — £295,000 • 3 bed • 2 bath • 1356 ft²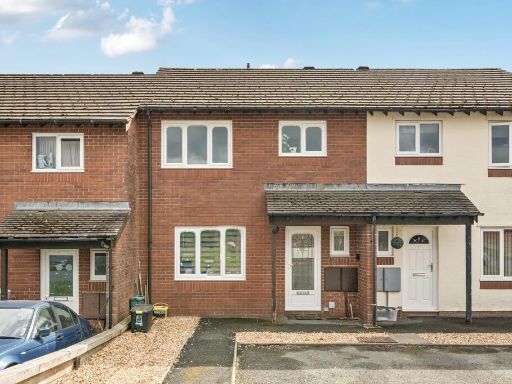 3 bedroom terraced house for sale in Llandrindod Wells, Powys, LD1 — £170,000 • 3 bed • 1 bath • 942 ft²
3 bedroom terraced house for sale in Llandrindod Wells, Powys, LD1 — £170,000 • 3 bed • 1 bath • 942 ft²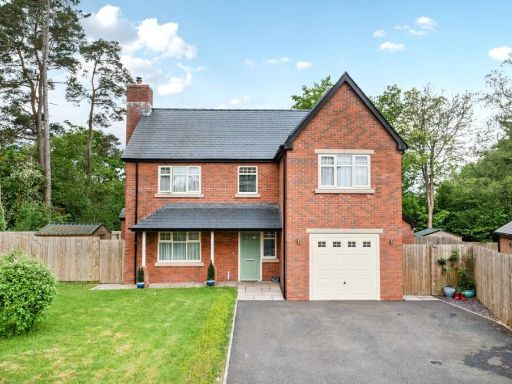 3 bedroom detached house for sale in Cefnllys Lane, Llandrindod Wells, Powys, LD1 — £450,000 • 3 bed • 2 bath • 1734 ft²
3 bedroom detached house for sale in Cefnllys Lane, Llandrindod Wells, Powys, LD1 — £450,000 • 3 bed • 2 bath • 1734 ft²