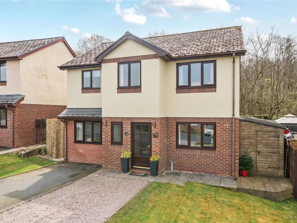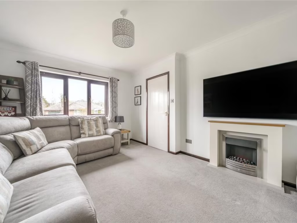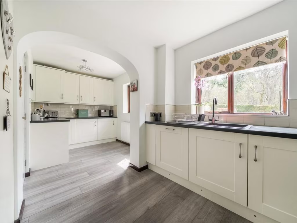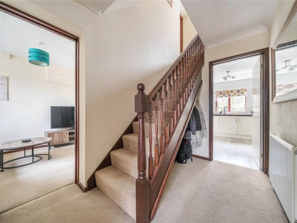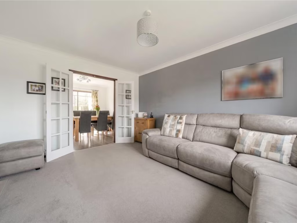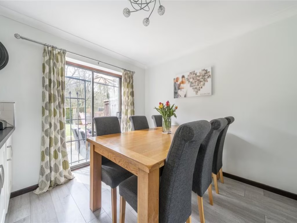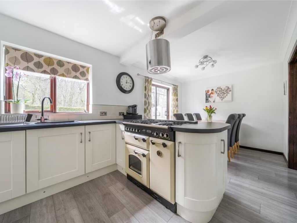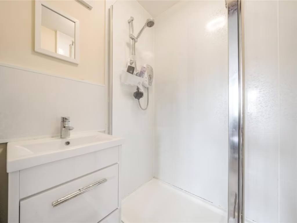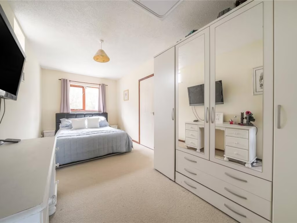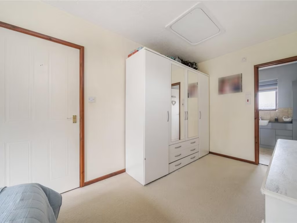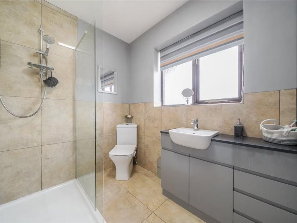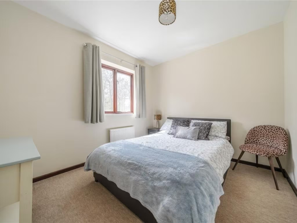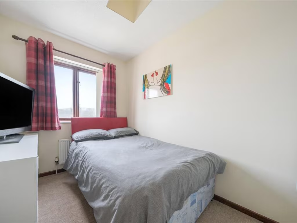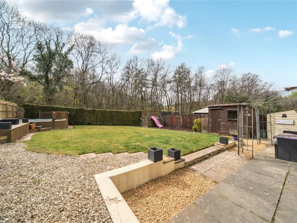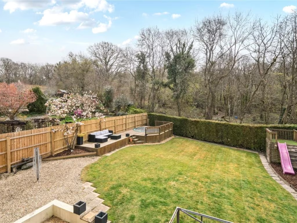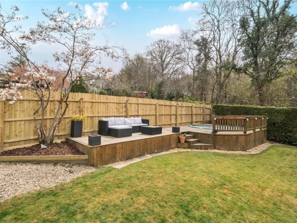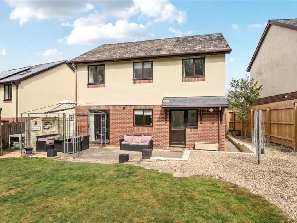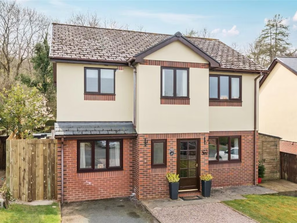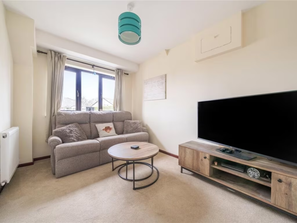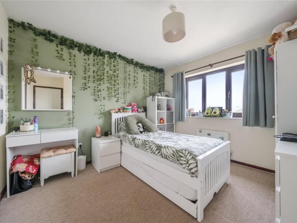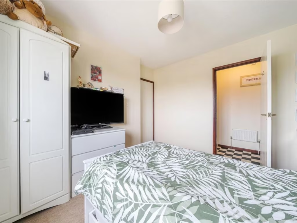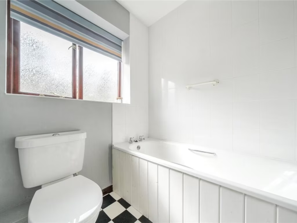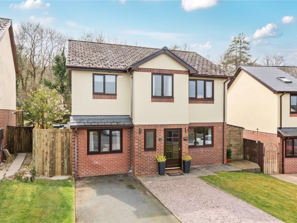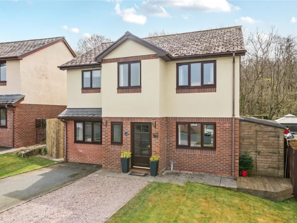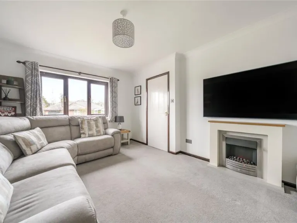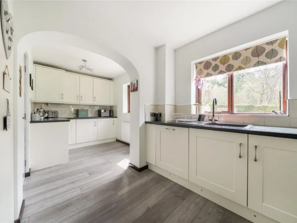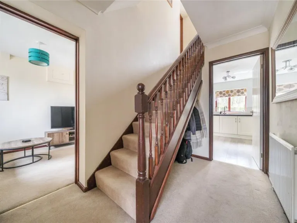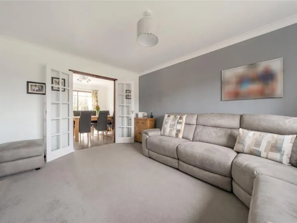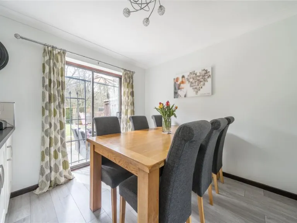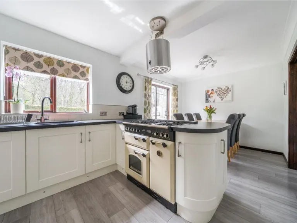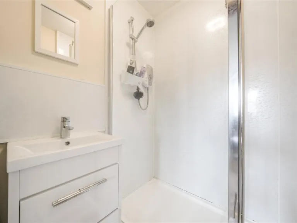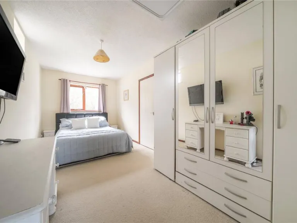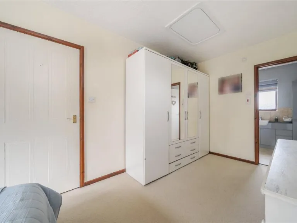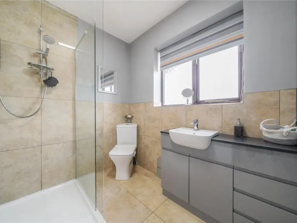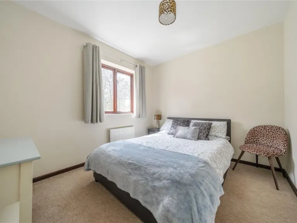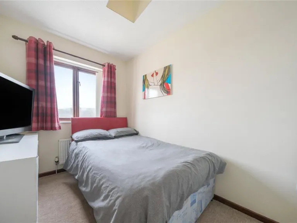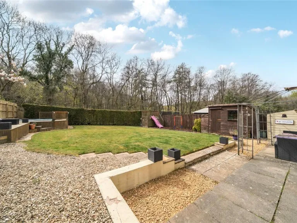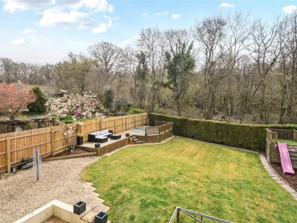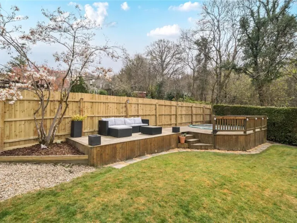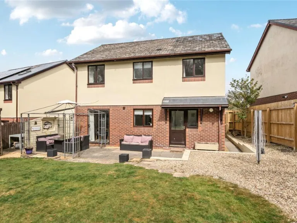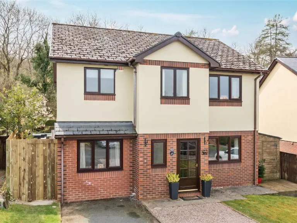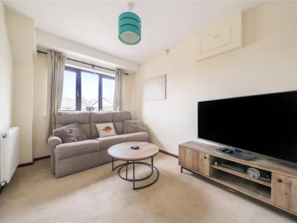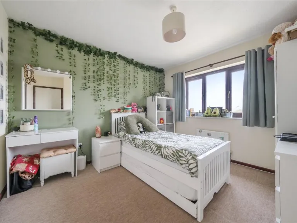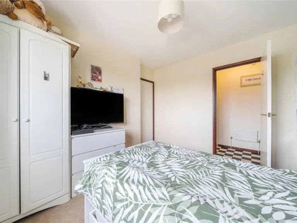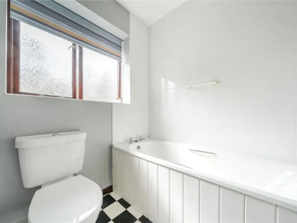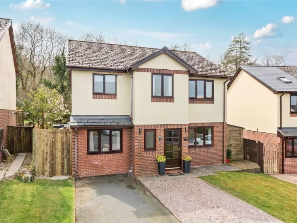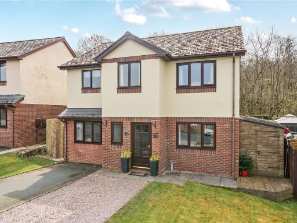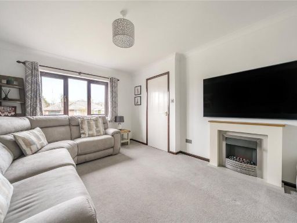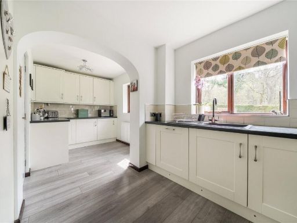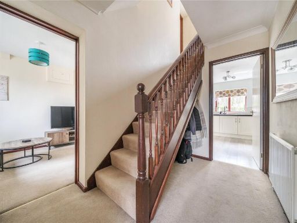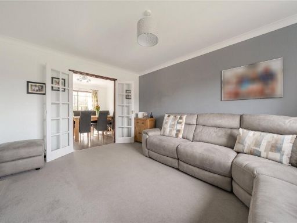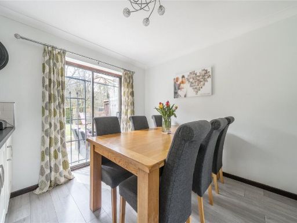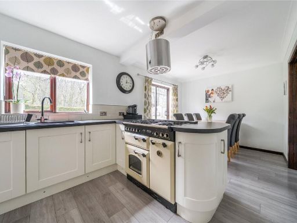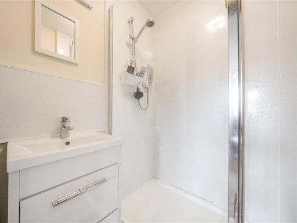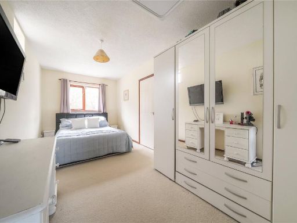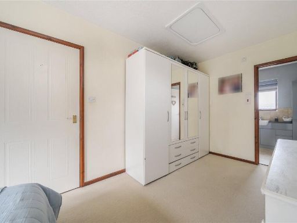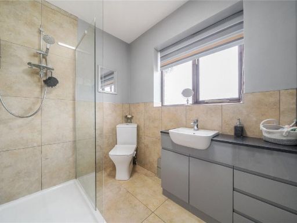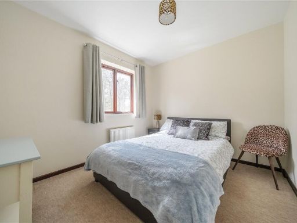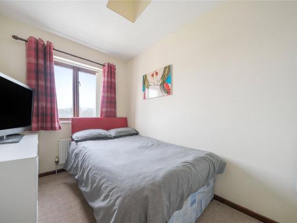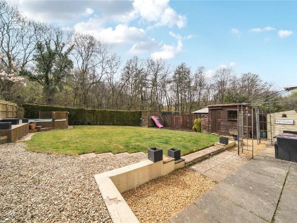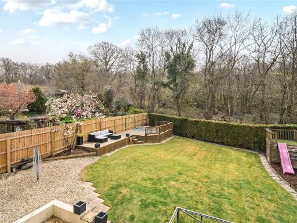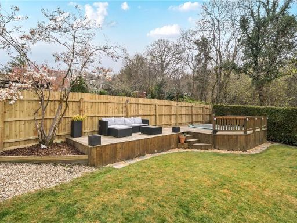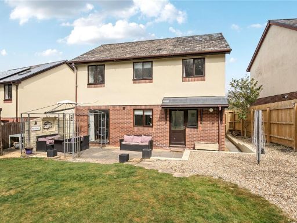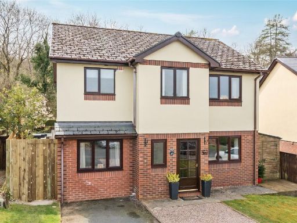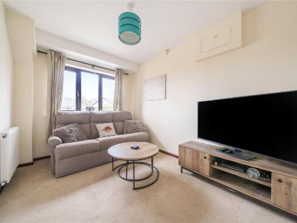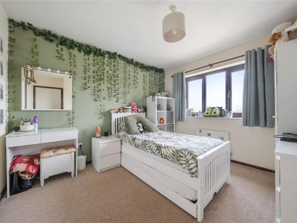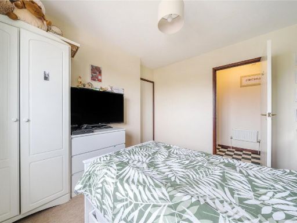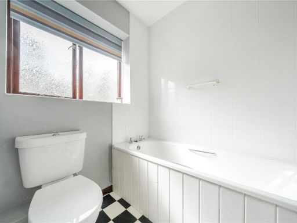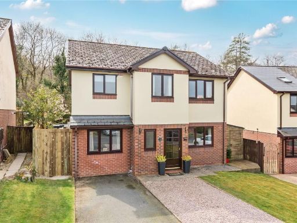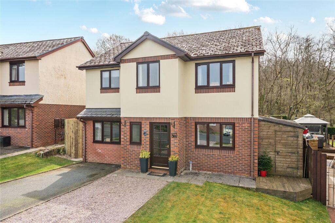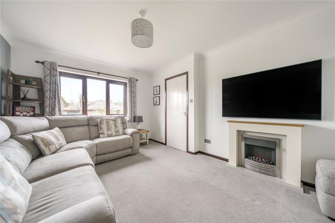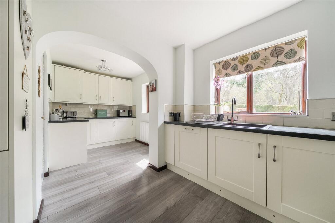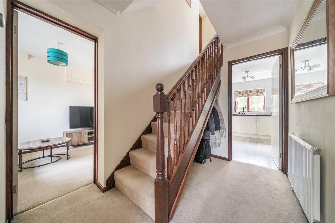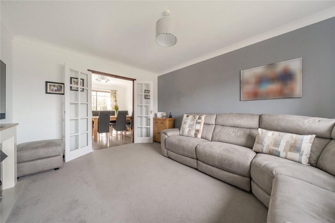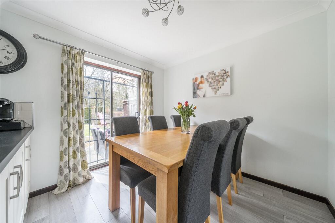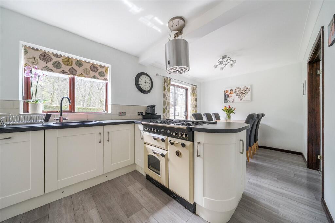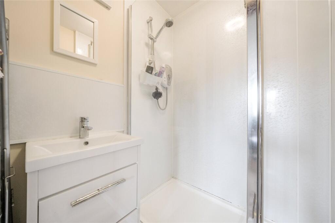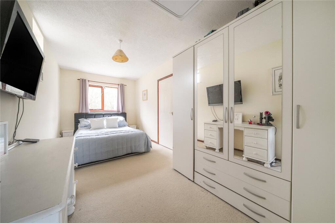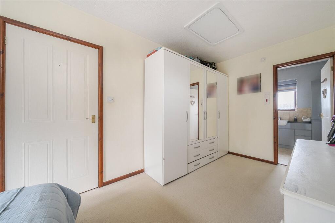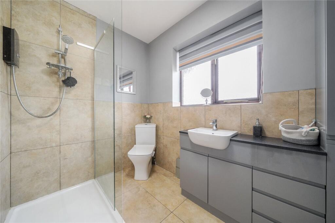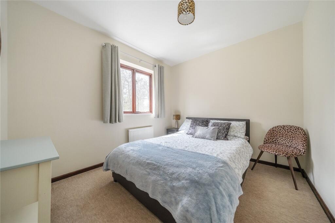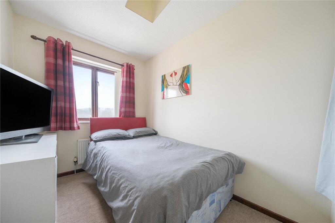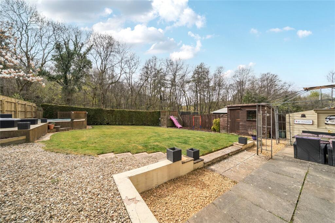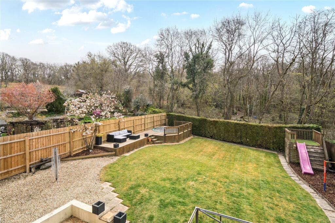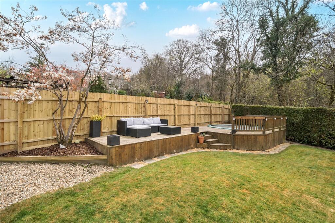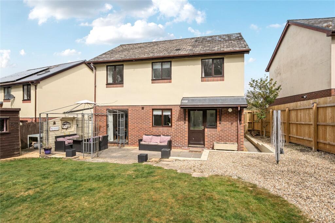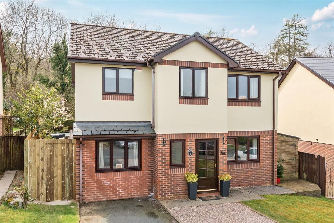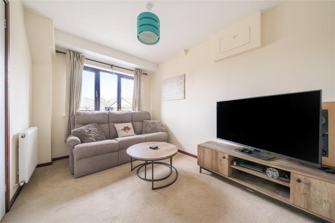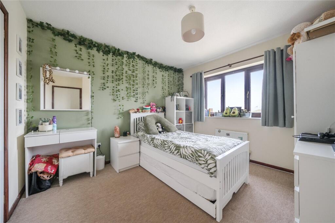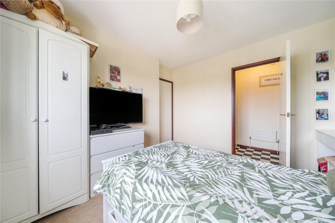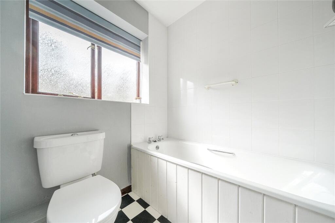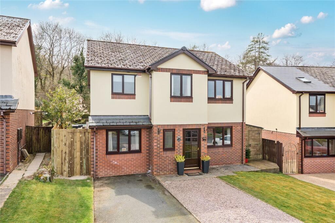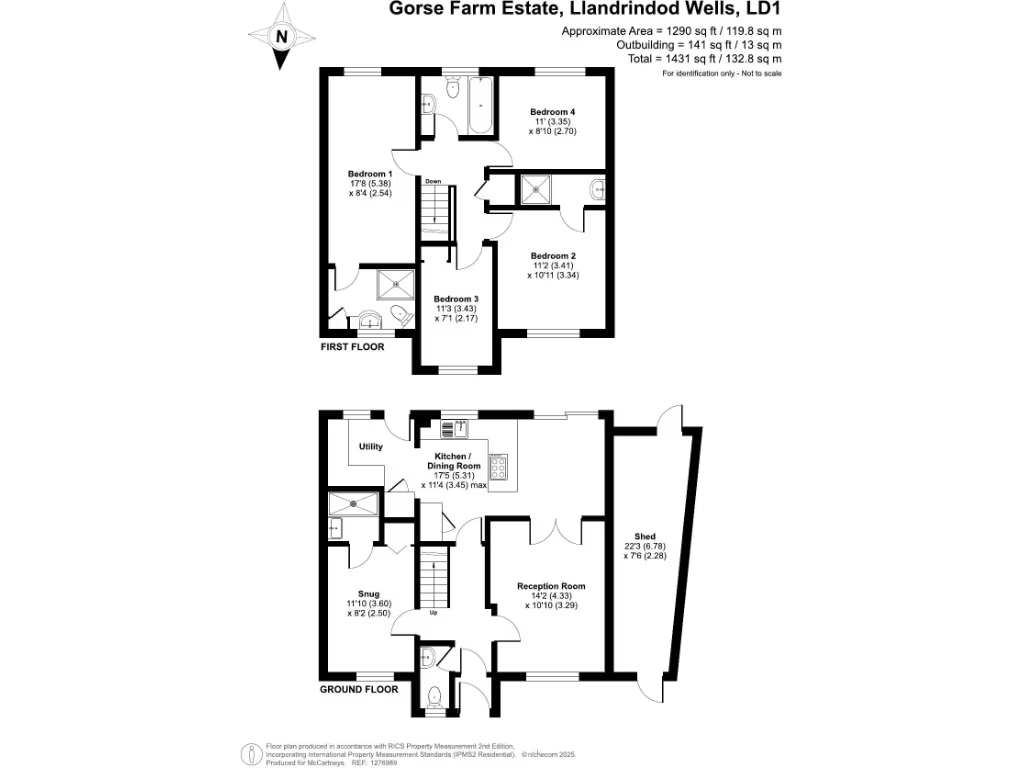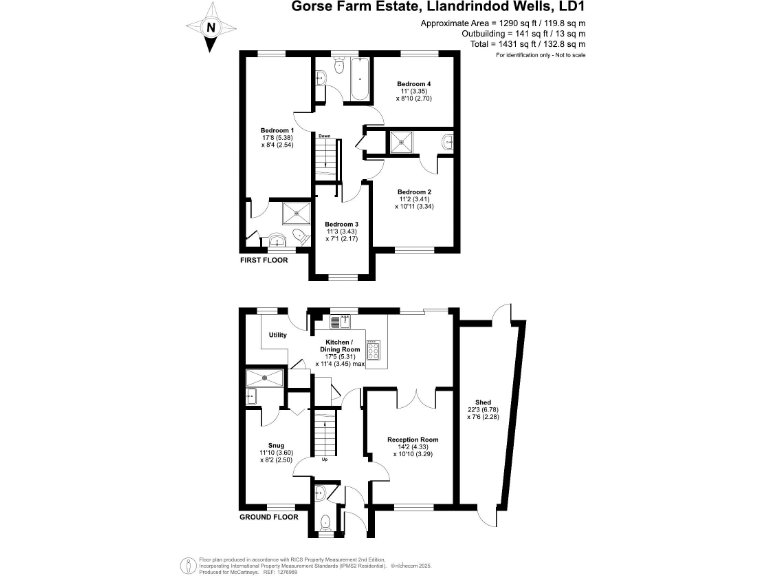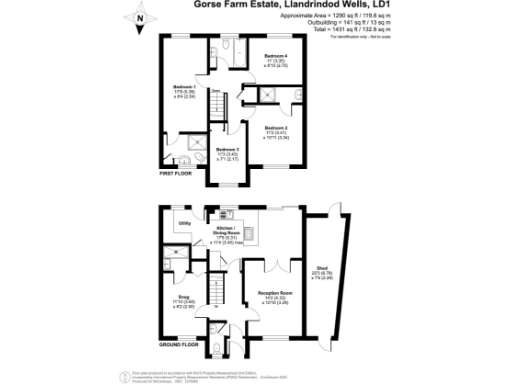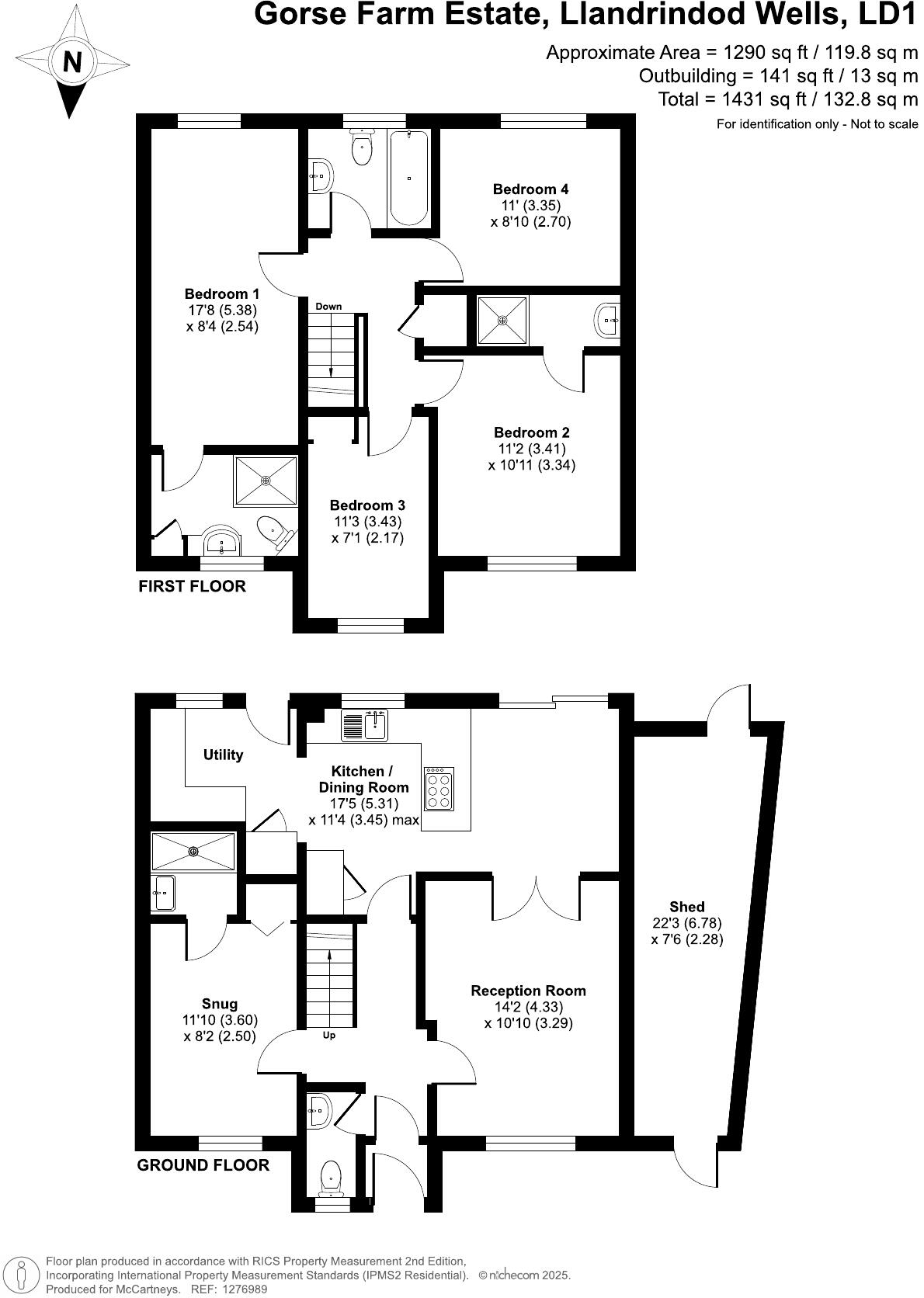Summary - 17 GORSE FARM ESTATE LLANDRINDOD WELLS LD1 5SH
4 bed 4 bath Detached
Large four-bed family home backing onto woodland with garage and outbuilding.
Four/five flexible bedrooms, four bathrooms for family convenience
This detached four/five-bedroom home offers spacious, flexible family accommodation across approximately 1,290 sq ft, with a large plot backing onto woodland. Ground-floor living flows from a cozy snug into a well-lit reception room and a generous kitchen/dining area with French doors to the garden — ideal for family life and entertaining. A useful utility room and an additional outbuilding (approx. 141 sq ft) provide practical storage and hobby space.
Upstairs are four bedrooms and multiple bathrooms, giving comfortable private space for a growing family or guests. Heating is by mains gas boiler with radiators plus electric underfloor heating in places; the property benefits from double glazing and an EPC rating of C. Driveway parking, an integral garage and a large garden shed add outbuilding storage and off-street convenience.
Buyers should note material local factors: the area is classified as very deprived with above-average crime and above-average council tax, which may affect insurance and running costs. The house was built between 1996 and 2002 with cavity walls filled and modern glazing, but prospective purchasers should satisfy themselves on condition and any maintenance needs during survey. Broadband and mobile signal are strong, which is helpful for working from home or family connectivity.
Overall, the house suits buyers seeking roomy, practical family accommodation in a quiet town-edge setting with woodland outlooks and good digital connectivity, who are prepared to accept local area challenges and the associated ongoing costs.
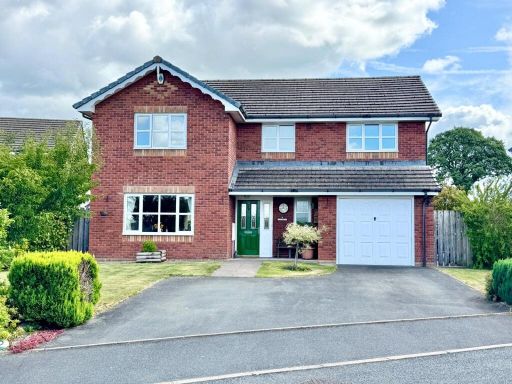 4 bedroom detached house for sale in Disserth View, Howey, Llandrindod Wells, Powys, LD1 — £335,000 • 4 bed • 2 bath • 1593 ft²
4 bedroom detached house for sale in Disserth View, Howey, Llandrindod Wells, Powys, LD1 — £335,000 • 4 bed • 2 bath • 1593 ft²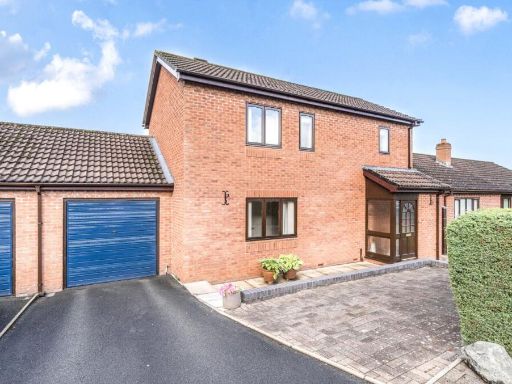 3 bedroom detached house for sale in Woodlands, Cefnllys Lane, Llandrindod Wells, Powys, LD1 — £260,000 • 3 bed • 1 bath • 925 ft²
3 bedroom detached house for sale in Woodlands, Cefnllys Lane, Llandrindod Wells, Powys, LD1 — £260,000 • 3 bed • 1 bath • 925 ft²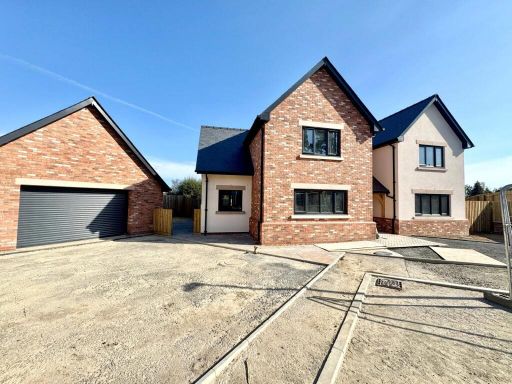 4 bedroom detached house for sale in Llanyre, Llandrindod Wells, Powys, LD1 — £550,000 • 4 bed • 4 bath • 2169 ft²
4 bedroom detached house for sale in Llanyre, Llandrindod Wells, Powys, LD1 — £550,000 • 4 bed • 4 bath • 2169 ft²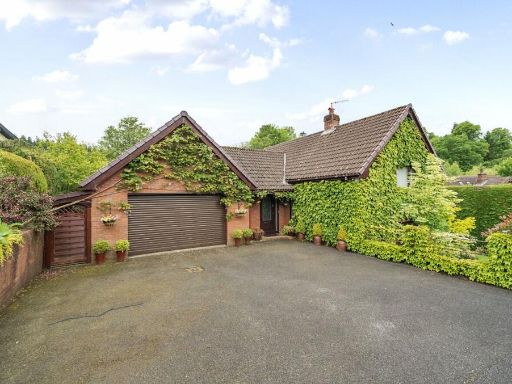 3 bedroom detached house for sale in Irfon Bridge Close, Builth Wells, Powys, LD2 — £450,000 • 3 bed • 1 bath • 1509 ft²
3 bedroom detached house for sale in Irfon Bridge Close, Builth Wells, Powys, LD2 — £450,000 • 3 bed • 1 bath • 1509 ft²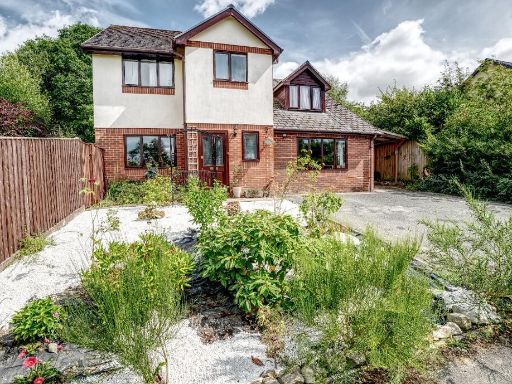 4 bedroom detached house for sale in Gorse Farm Estate, Llandrindod Wells, Powys, Mid Wales, LD1 — £379,995 • 4 bed • 4 bath • 1744 ft²
4 bedroom detached house for sale in Gorse Farm Estate, Llandrindod Wells, Powys, Mid Wales, LD1 — £379,995 • 4 bed • 4 bath • 1744 ft²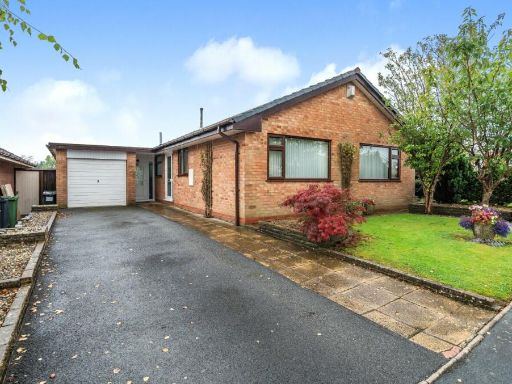 4 bedroom bungalow for sale in Holcombe Drive, Llandrindod Wells, Powys, LD1 — £270,000 • 4 bed • 1 bath • 1329 ft²
4 bedroom bungalow for sale in Holcombe Drive, Llandrindod Wells, Powys, LD1 — £270,000 • 4 bed • 1 bath • 1329 ft²