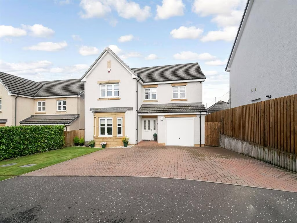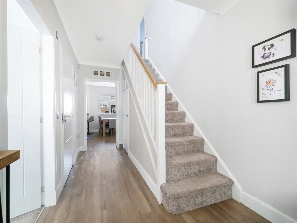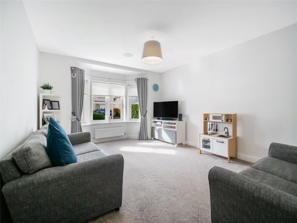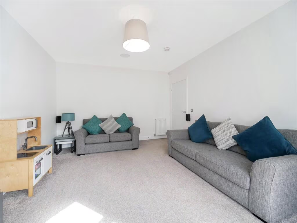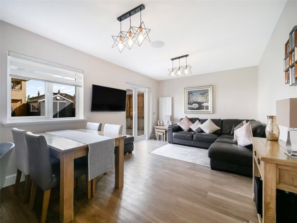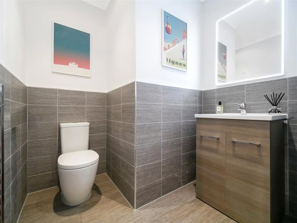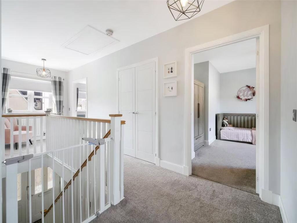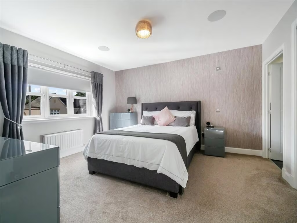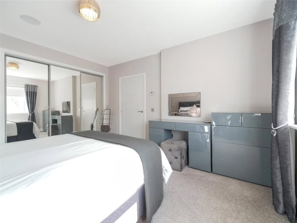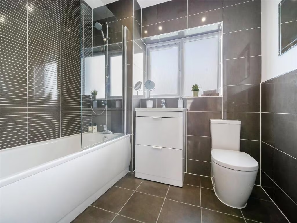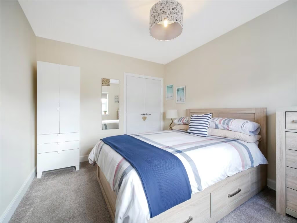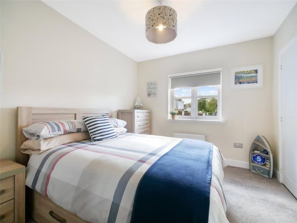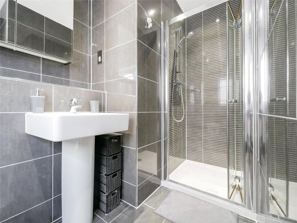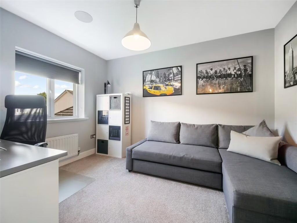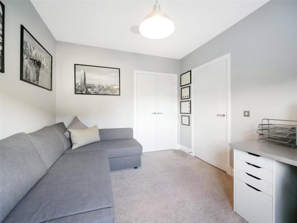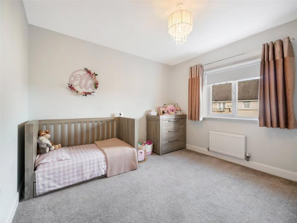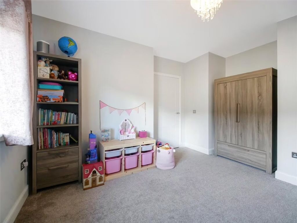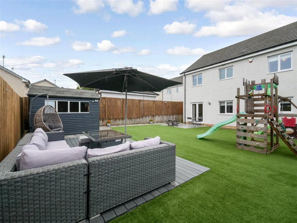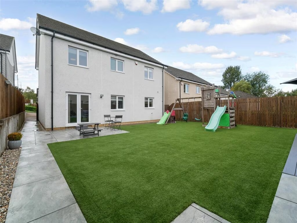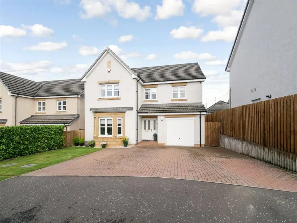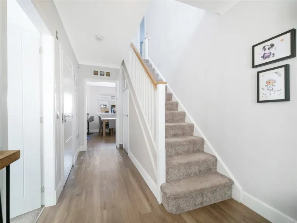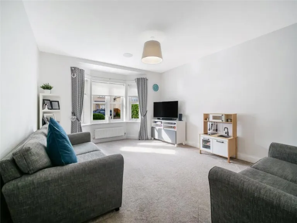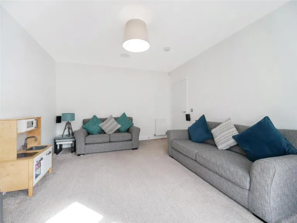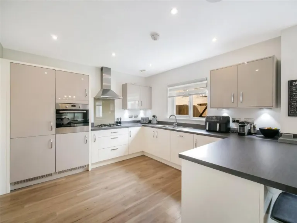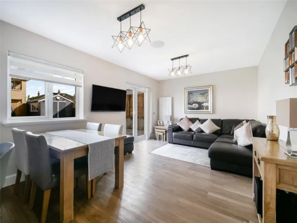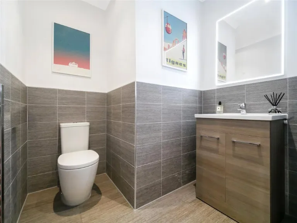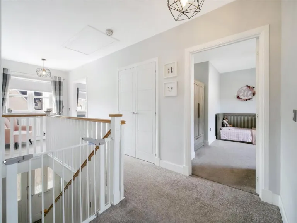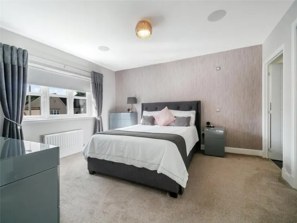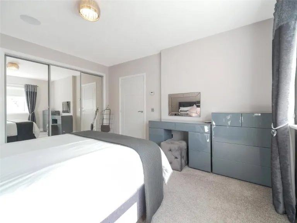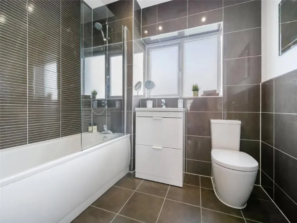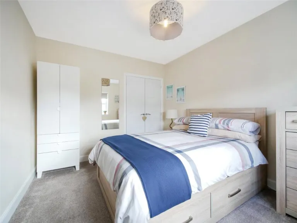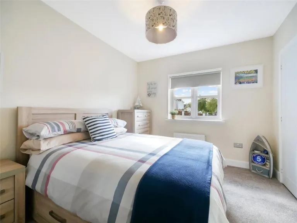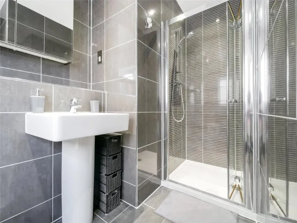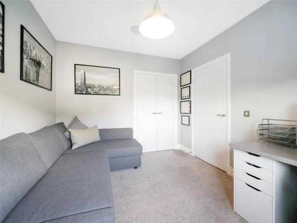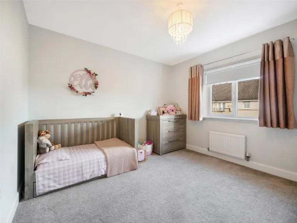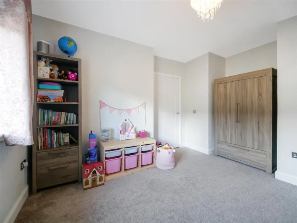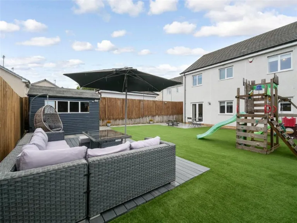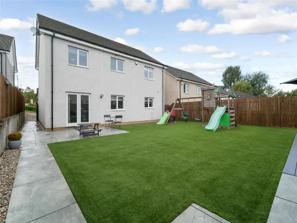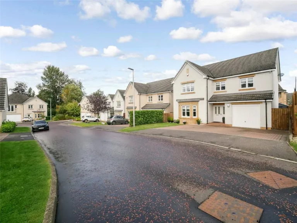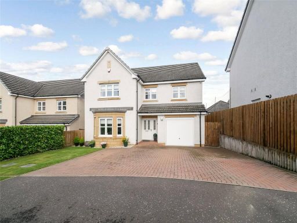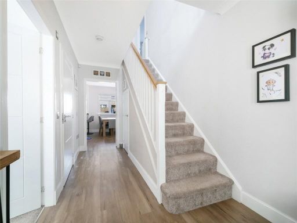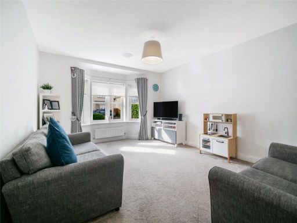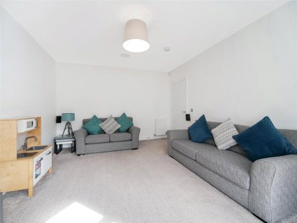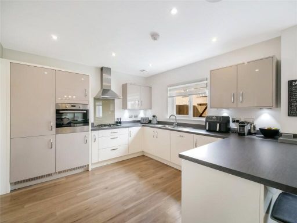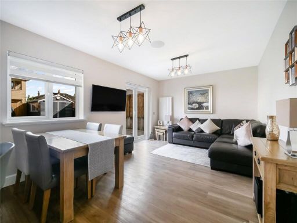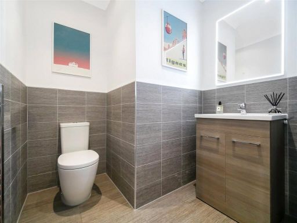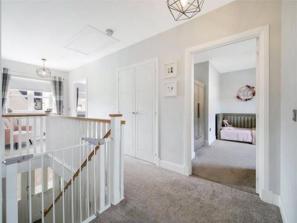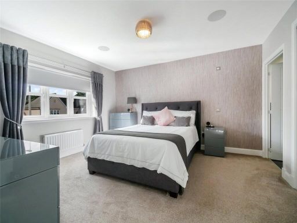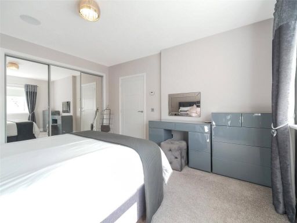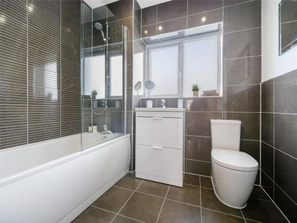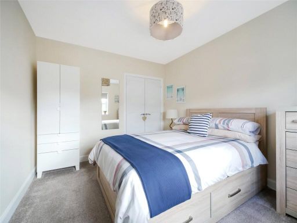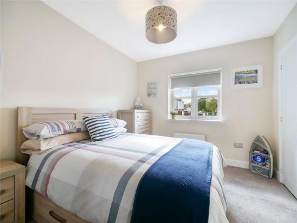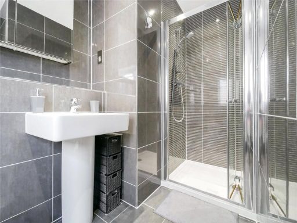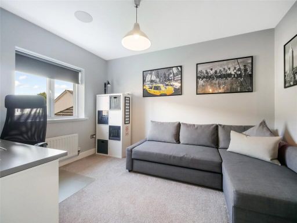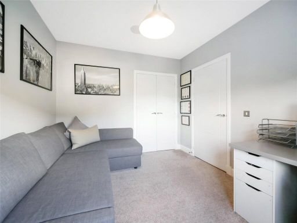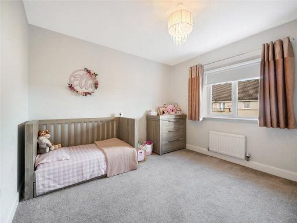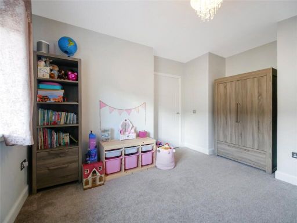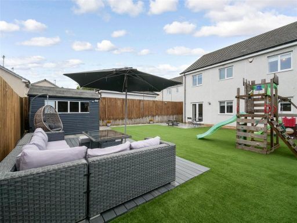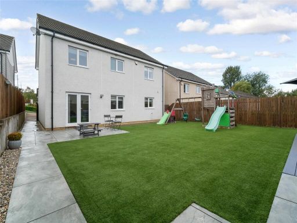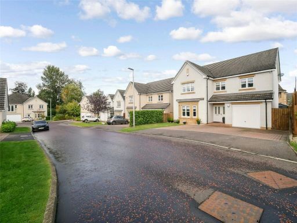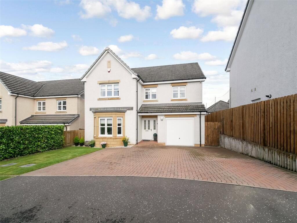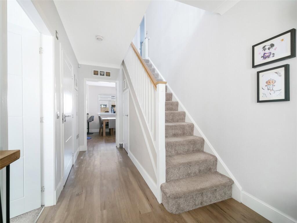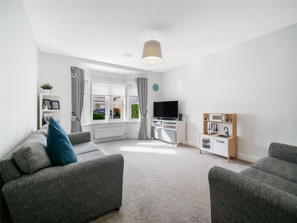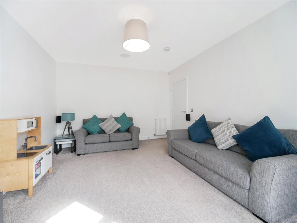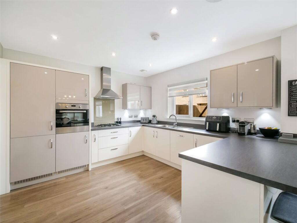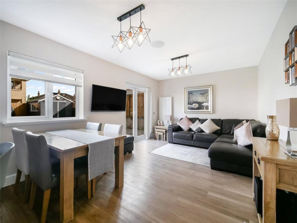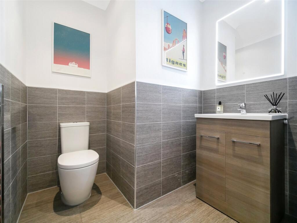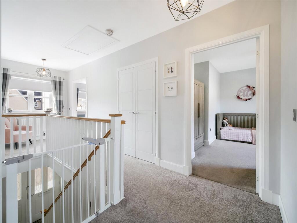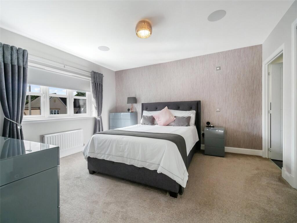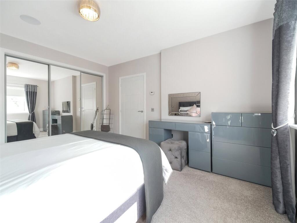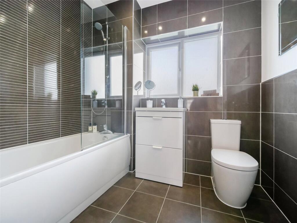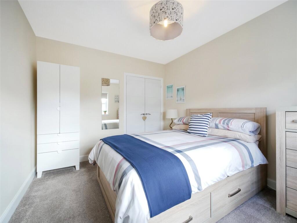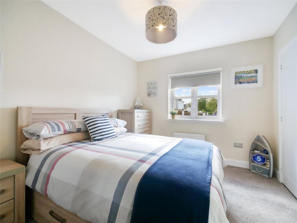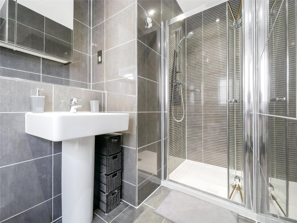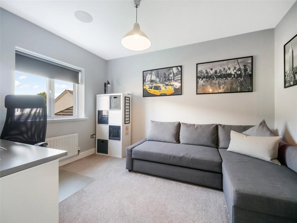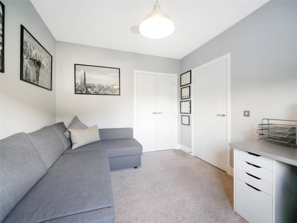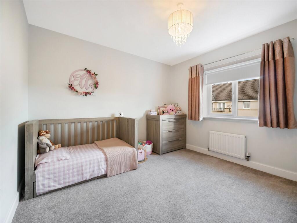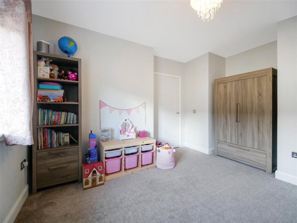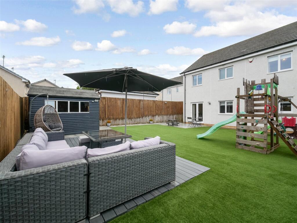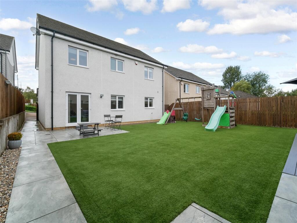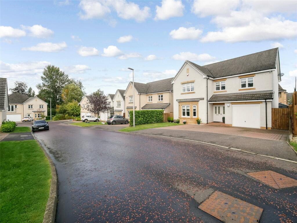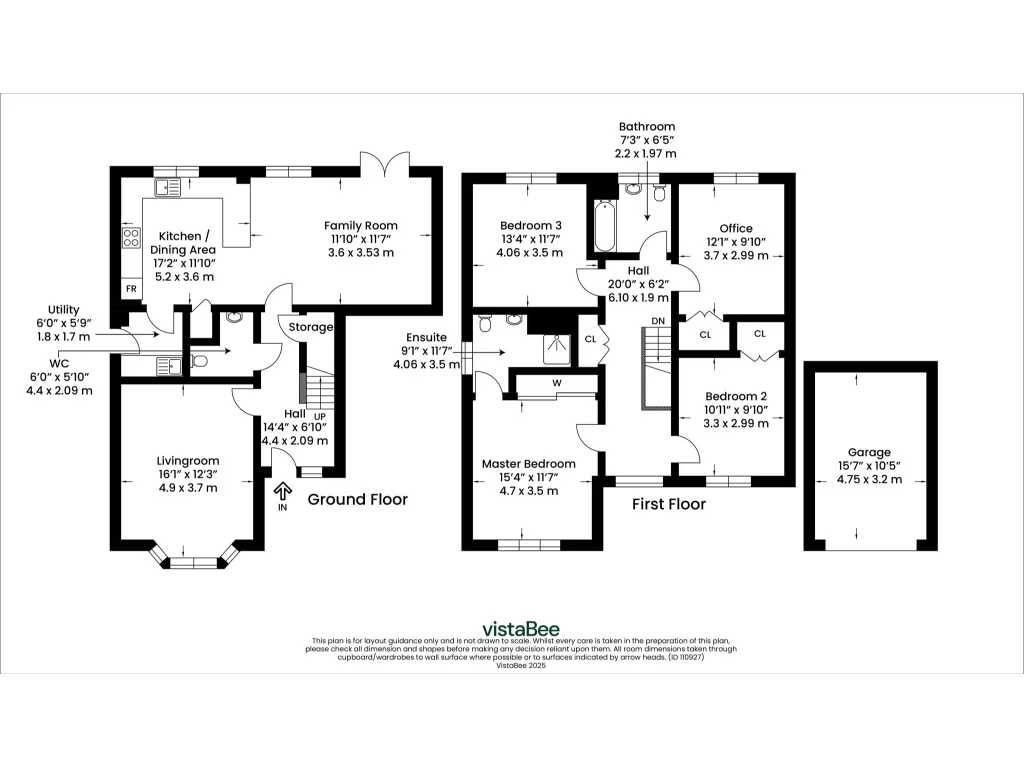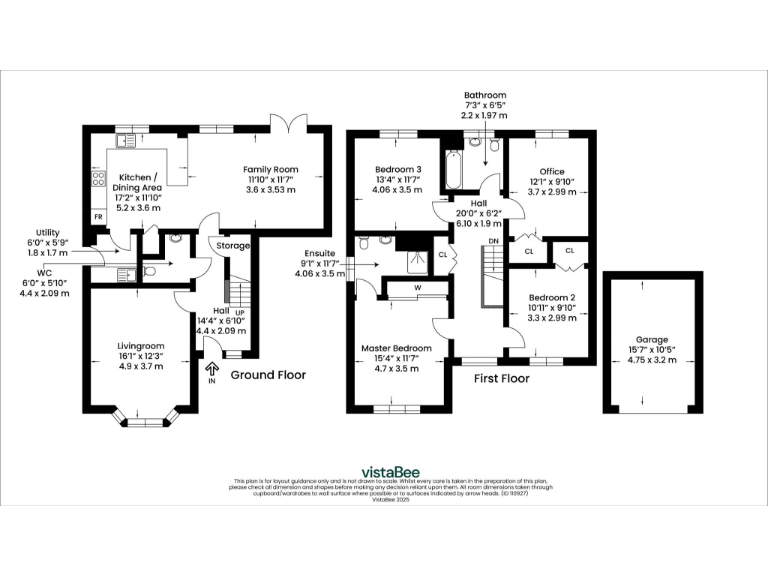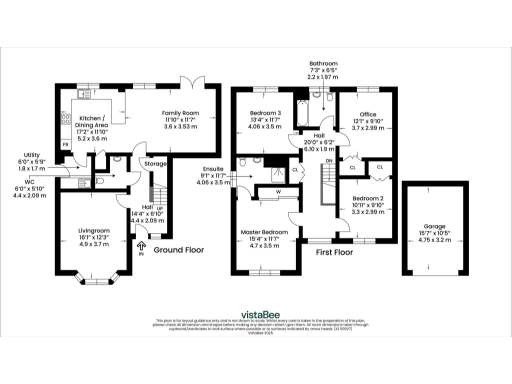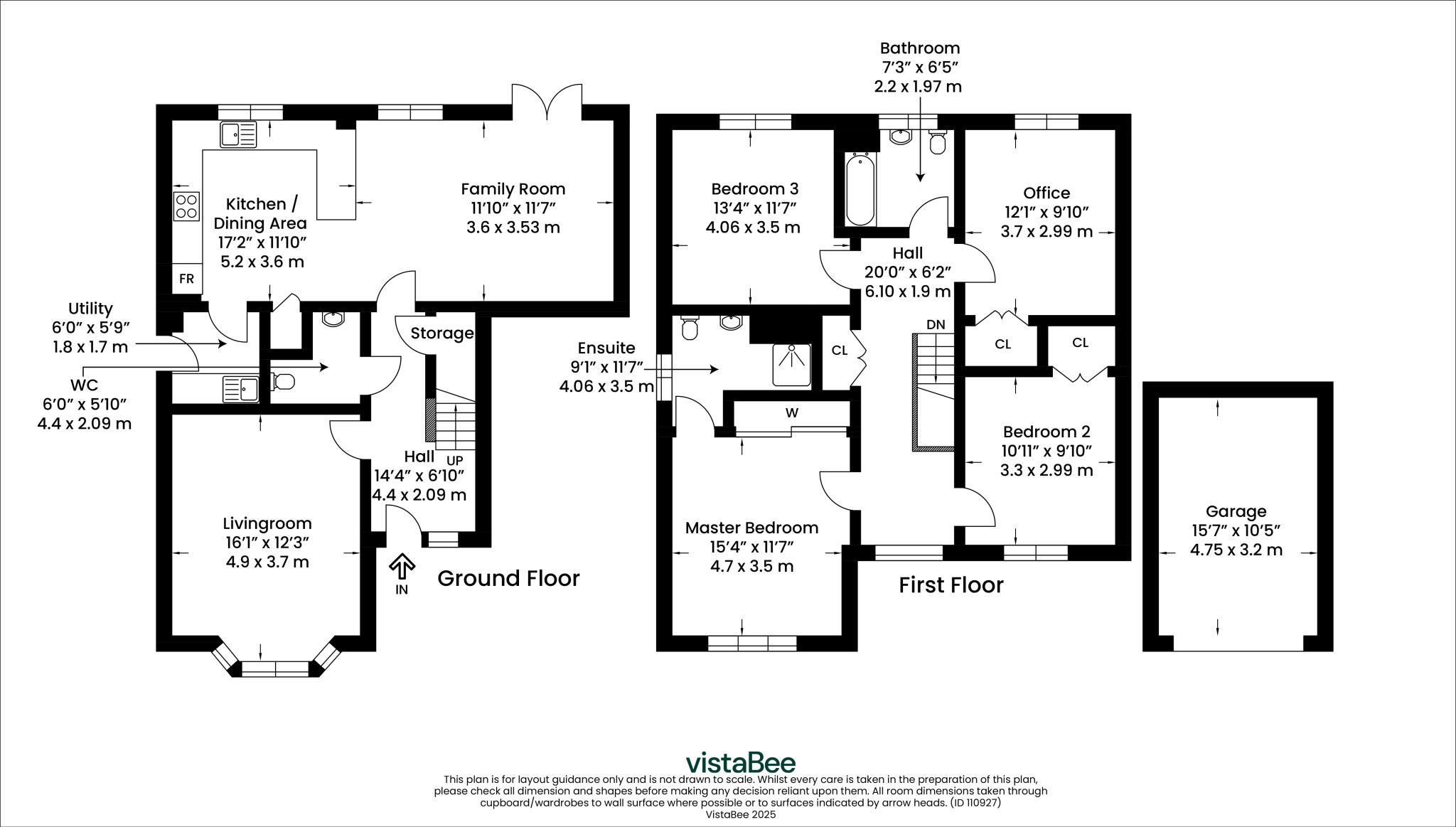Summary - College Gardens, Burnside, Glasgow, South Lanarkshire, G73 G73 3PU
4 bed 3 bath Detached
Large four-bedroom family home with landscaped garden and garage, close to Burnside amenities.
Built by Miller Homes; 1,538 sq ft modern detached family house
This modern four-bedroom detached home, built by Miller Homes, offers roomy family living across 1,538 sq ft with a clear, practical layout. The ground floor centres on a bright hallway, separate lounge and a large open-plan family/dining space that flows through French doors to a low-maintenance landscaped garden with composite decking and a porcelain-tiled patio—ideal for family entertaining. The fitted kitchen, utility room, and integral garage add everyday convenience.
Upstairs provides four generous bedrooms, three with fitted wardrobes, and a principal en-suite plus a fully tiled family bathroom. Quality finishes include Karndean flooring, Porcelanosa tiling, a Baxi gas boiler, wired burglar alarm, in-ceiling speakers, Sky multi-room and internet/network points throughout. Off-street mono-block driveway parking and garage complete the practical exterior.
Practical positives include freehold tenure, fast broadband/mobile signal and no flooding risk. The house sits within walking distance of Burnside’s shops, local parks, sports facilities and good schools, with Burnside station and city bus links nearby. That makes it suitable for families seeking space and modern specification close to amenities.
Notable considerations: the wider area is classified as very deprived and local area classifications indicate an ageing urban population and communal retirement character; buyers should weigh this when considering long-term resale or investment potential. Council tax band is not provided and should be confirmed. Overall, the property is a well-specified family home with strong everyday comforts but set within a challenging local socio-economic context.
 3 bedroom detached house for sale in Inchmurrin Drive, Rutherglen, Glasgow, South Lanarkshire, G73 — £245,000 • 3 bed • 3 bath • 828 ft²
3 bedroom detached house for sale in Inchmurrin Drive, Rutherglen, Glasgow, South Lanarkshire, G73 — £245,000 • 3 bed • 3 bath • 828 ft²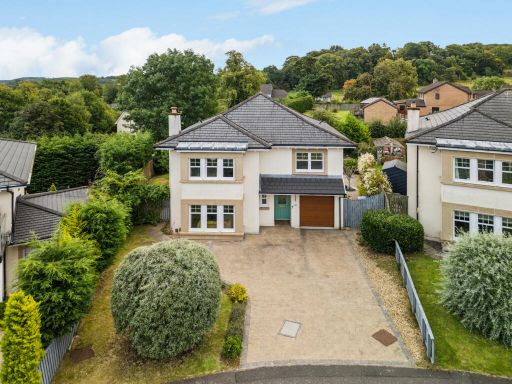 4 bedroom detached house for sale in 4 Cathkin Gate, High Burnside, Glasgow, G73 — £499,999 • 4 bed • 4 bath • 2120 ft²
4 bedroom detached house for sale in 4 Cathkin Gate, High Burnside, Glasgow, G73 — £499,999 • 4 bed • 4 bath • 2120 ft²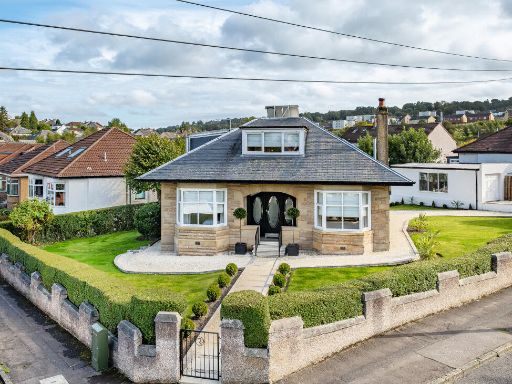 4 bedroom bungalow for sale in 49 Hillend Road, Burnside, Glasgow, G73 — £460,000 • 4 bed • 3 bath • 1970 ft²
4 bedroom bungalow for sale in 49 Hillend Road, Burnside, Glasgow, G73 — £460,000 • 4 bed • 3 bath • 1970 ft²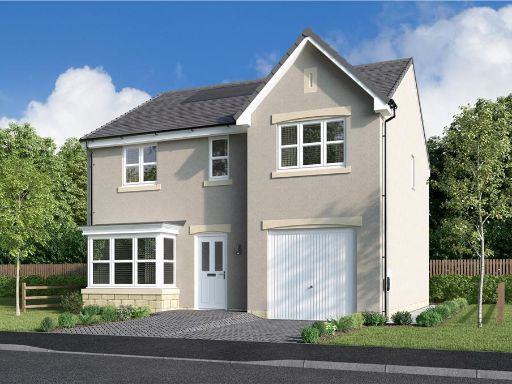 4 bedroom detached house for sale in Off Hamilton Road,
Cambuslang,
South Lanarkshire,
G72 7XF, G72 — £388,000 • 4 bed • 1 bath • 859 ft²
4 bedroom detached house for sale in Off Hamilton Road,
Cambuslang,
South Lanarkshire,
G72 7XF, G72 — £388,000 • 4 bed • 1 bath • 859 ft²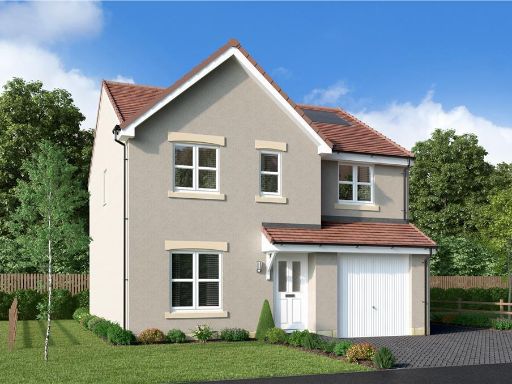 4 bedroom detached house for sale in Off Hamilton Road,
Cambuslang,
South Lanarkshire,
G72 7XF, G72 — £354,000 • 4 bed • 1 bath • 895 ft²
4 bedroom detached house for sale in Off Hamilton Road,
Cambuslang,
South Lanarkshire,
G72 7XF, G72 — £354,000 • 4 bed • 1 bath • 895 ft²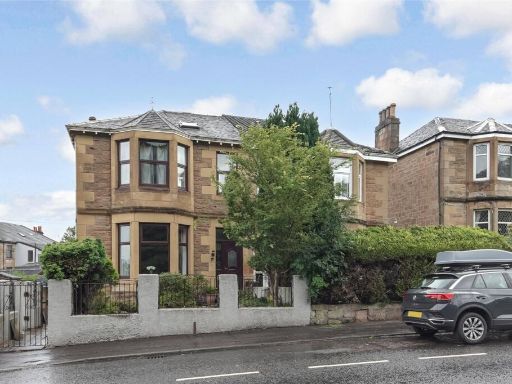 4 bedroom semi-detached house for sale in Stonelaw Road, Rutherglen, Glasgow, South Lanarkshire, G73 — £425,000 • 4 bed • 1 bath • 1375 ft²
4 bedroom semi-detached house for sale in Stonelaw Road, Rutherglen, Glasgow, South Lanarkshire, G73 — £425,000 • 4 bed • 1 bath • 1375 ft²