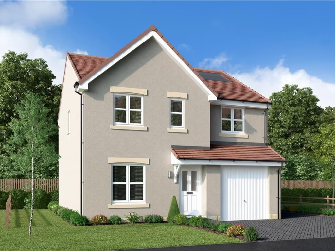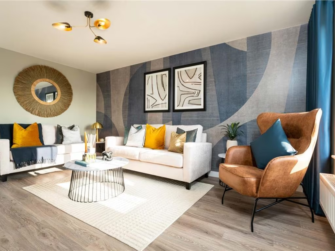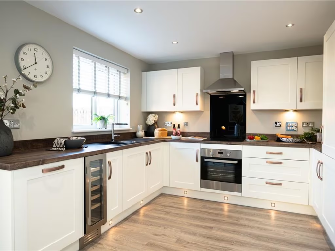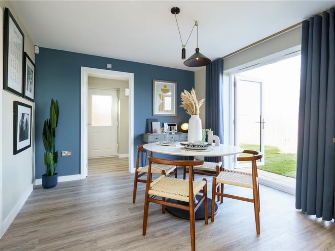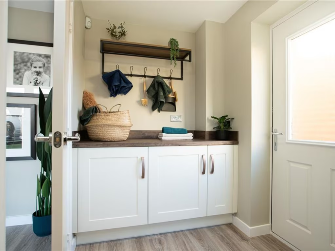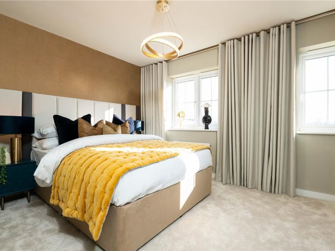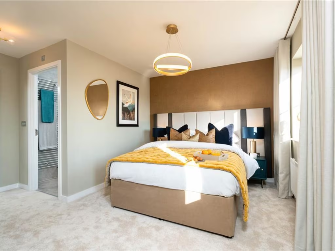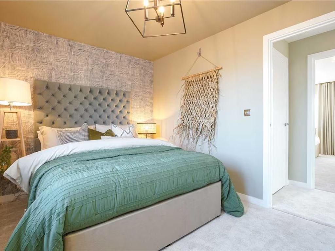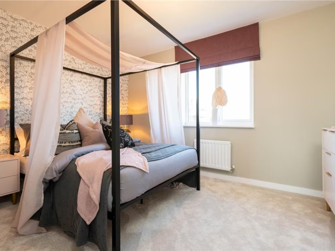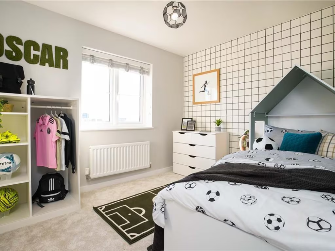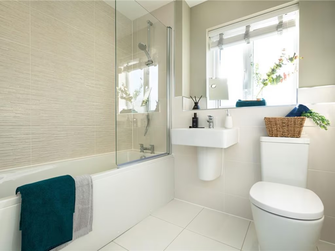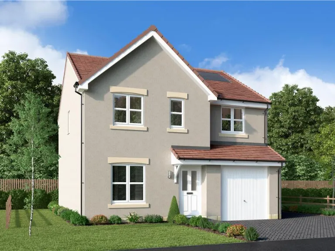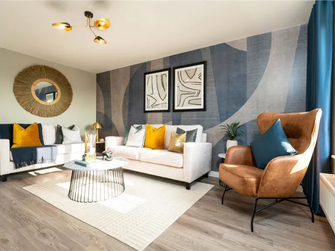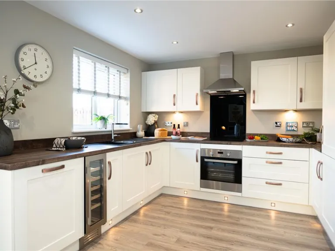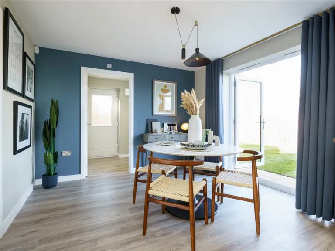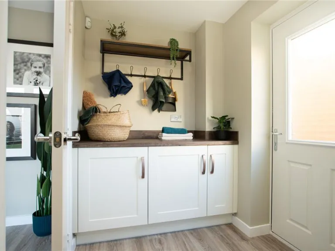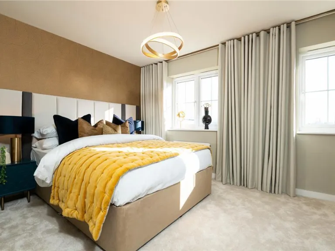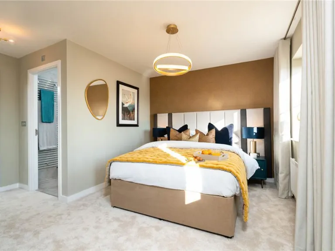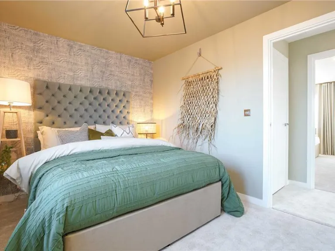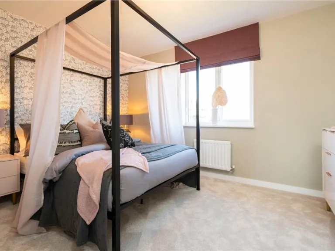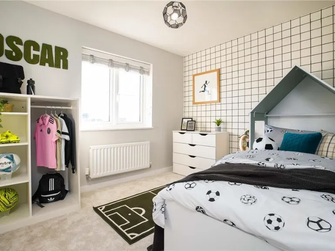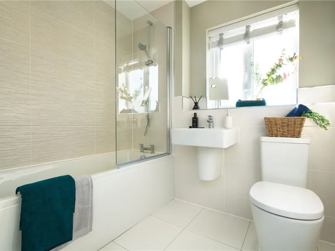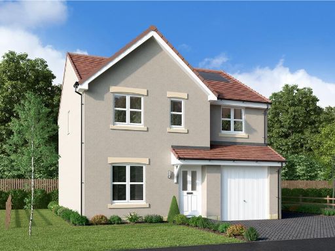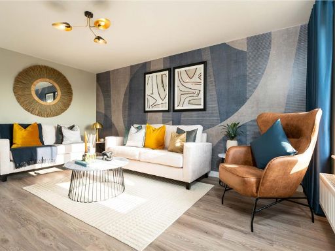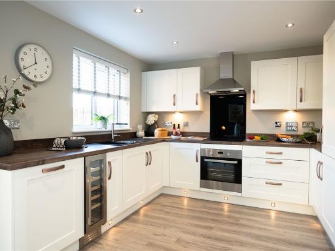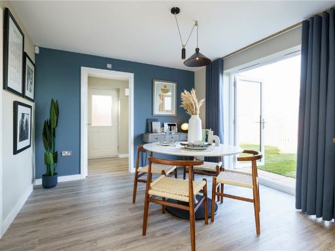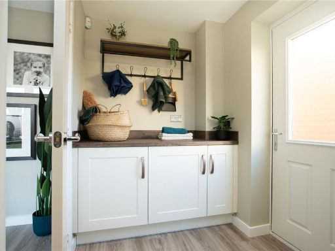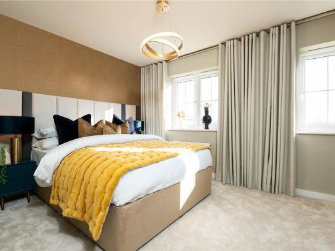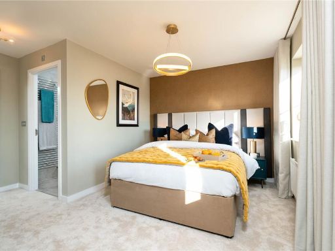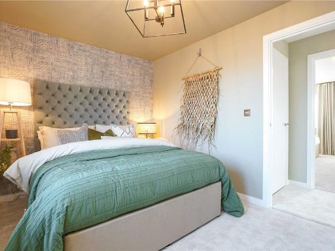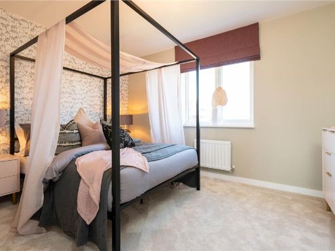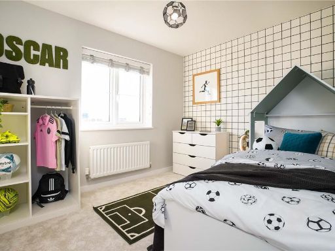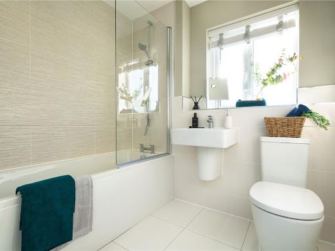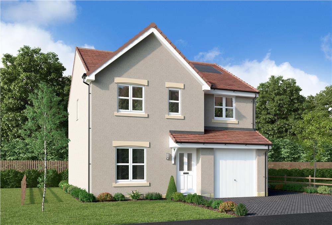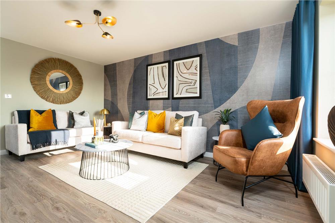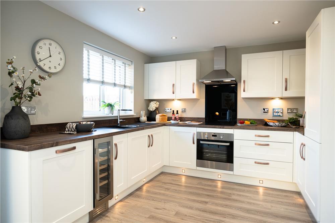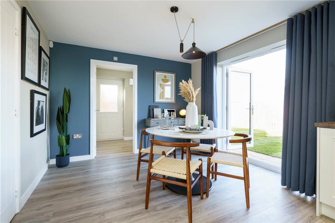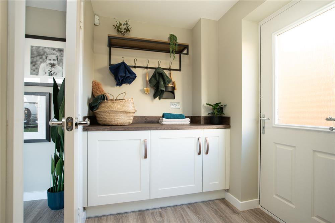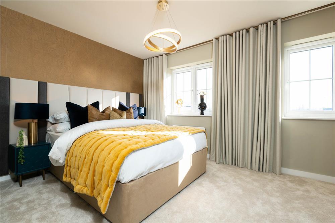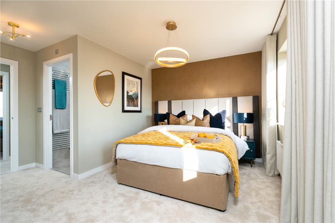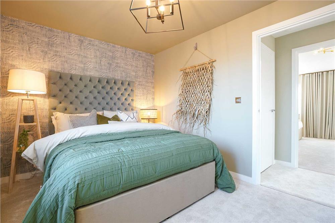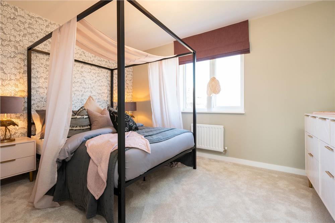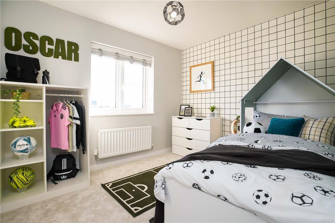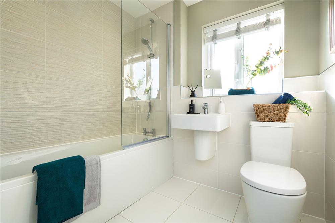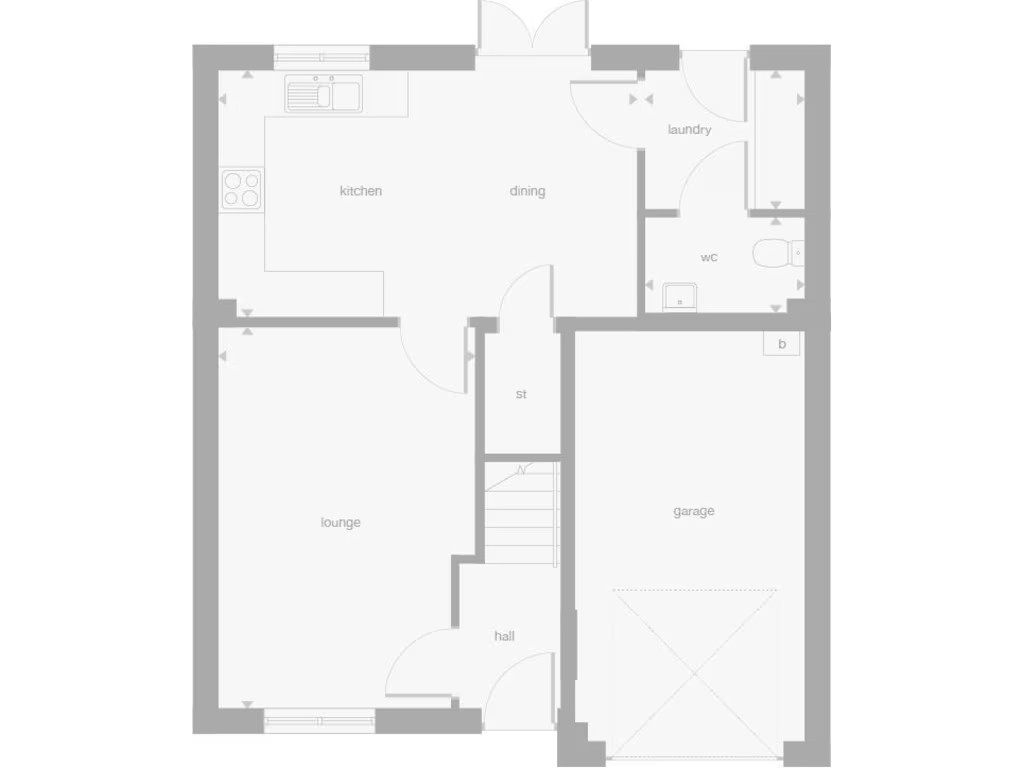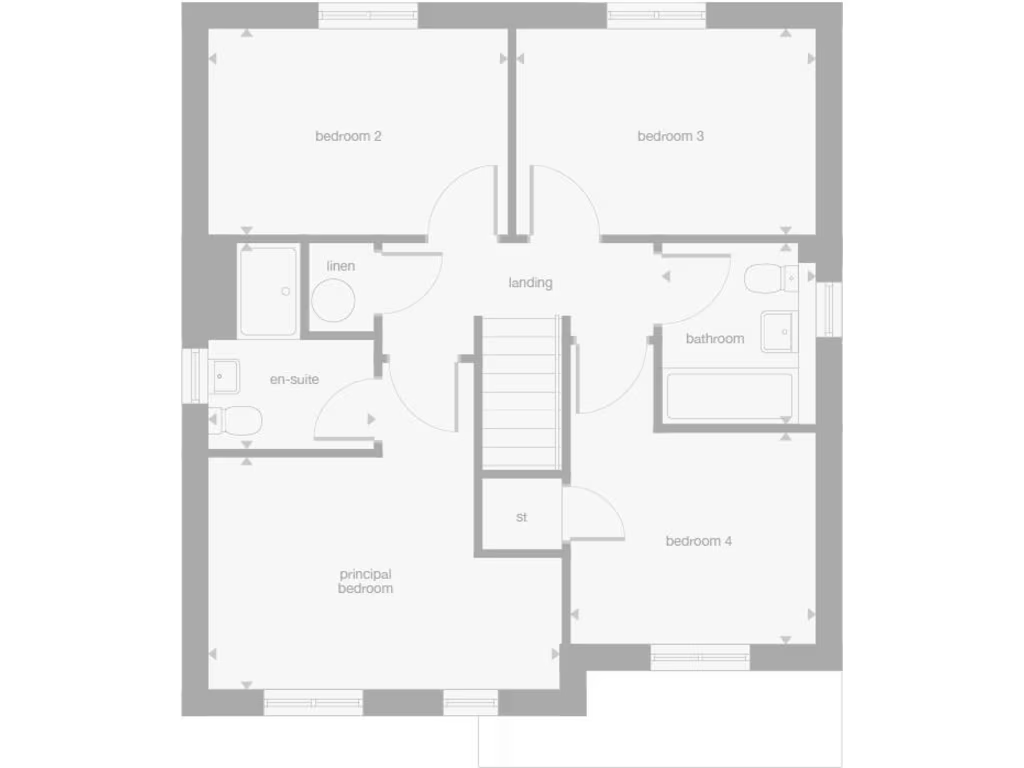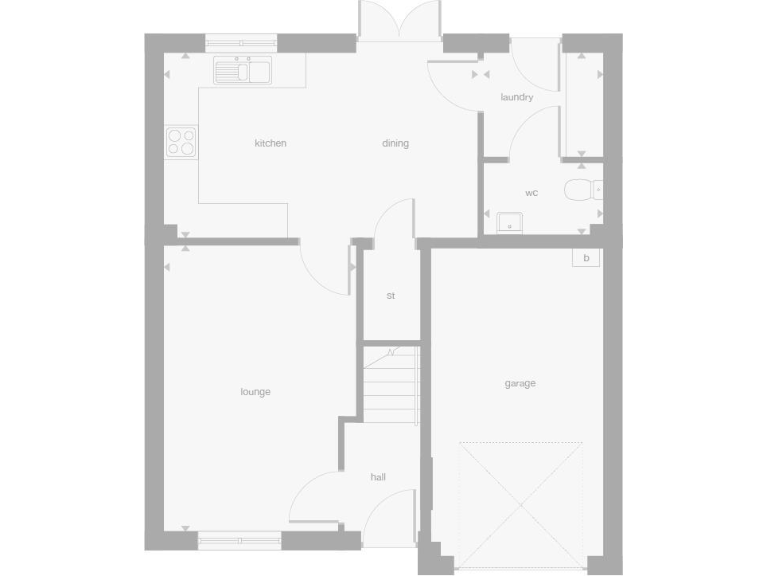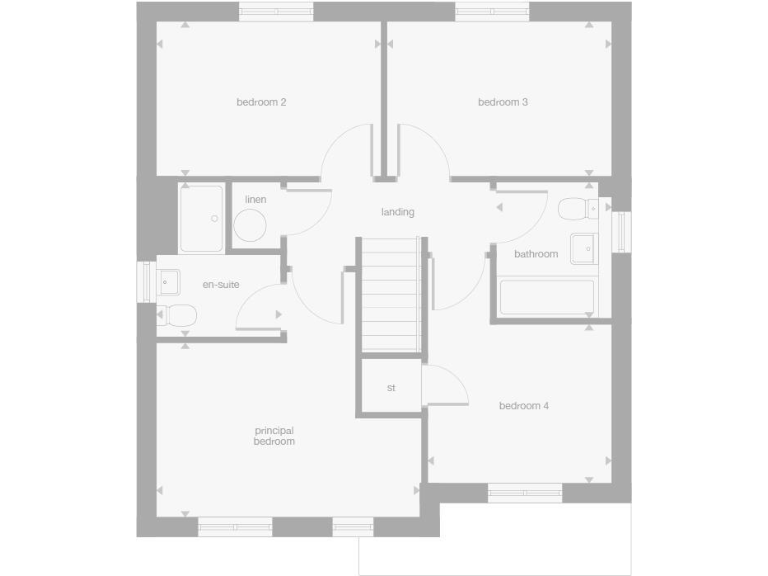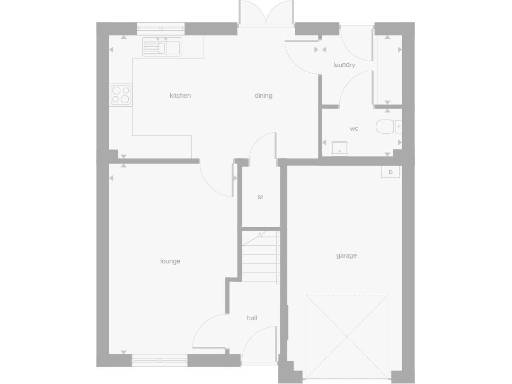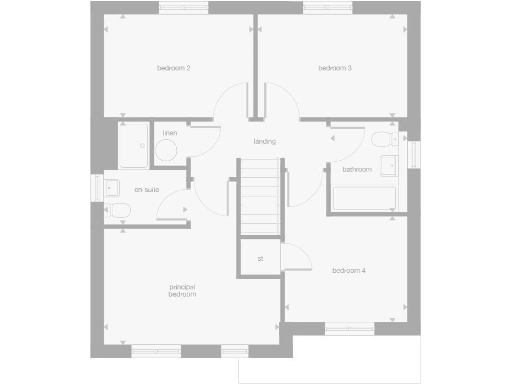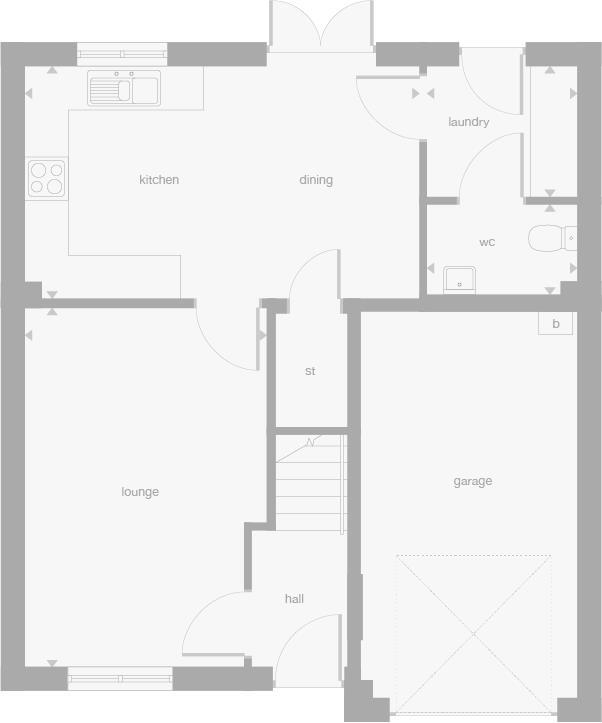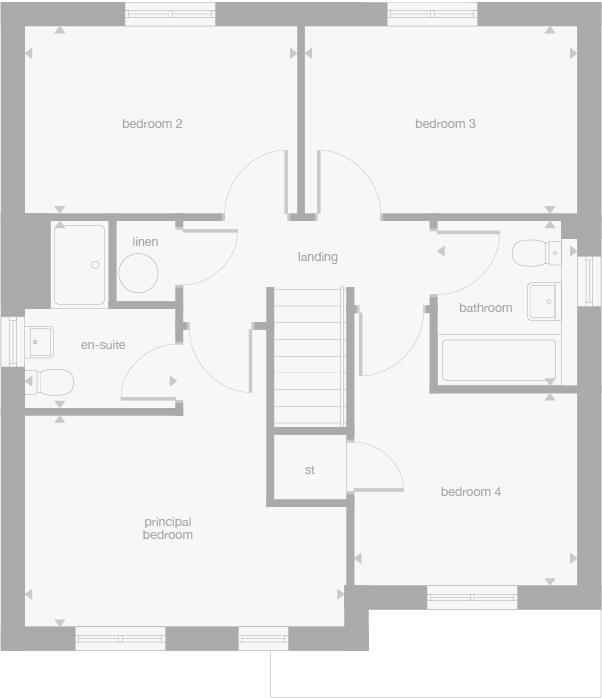Summary - THE PADDOCK, MANSE BRAE, GLASGOW, CAMBUSLANG G72 7XF
Four bedrooms with principal en-suite
Open-plan kitchen/dining with French doors to garden
Separate lounge, home office space and laundry room
Integral single garage and driveway parking
Small overall size — approx. 895 sq ft (compact layout)
Only one family bathroom for four bedrooms
10-year NHBC warranty; energy-efficient new build
Located in an area of higher deprivation — check local services
A compact, new-build four-bedroom detached house designed for modern family life. The ground floor offers a separate lounge and an open-plan kitchen/dining area with French doors that bring light and direct access to the garden — a practical layout for everyday living and entertaining. A dedicated laundry room and a home office nook add useful flexibility for working from home and household chores.
The principal bedroom includes an en-suite and there are three further bedrooms, one with a useful cupboard, making this suitable for a growing family. Built by a national developer and covered by a 10-year NHBC warranty, the home benefits from energy-efficient construction, fast broadband and excellent mobile signal.
Buyers should note the compact total floor area (approximately 895 sq ft) and that there is only one main bathroom for four bedrooms, which may feel tight for larger households. The property sits in an area described as having high deprivation, which could influence local services and amenities.
Practical extras include an integral single garage, driveway parking and a below‑average annual service charge of £174.45. For families seeking a low-maintenance, turn-key new home with contemporary finishes and modern energy features, this plot offers good value — but assess space and local area priorities against household needs.
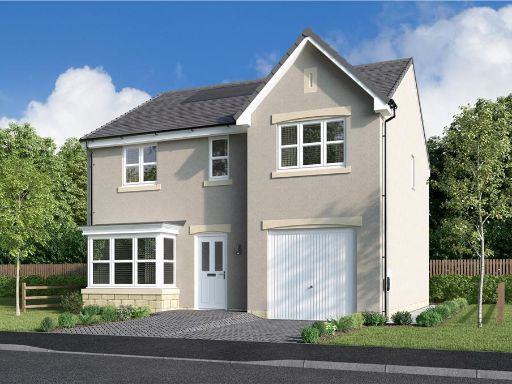 4 bedroom detached house for sale in Off Hamilton Road,
Cambuslang,
South Lanarkshire,
G72 7XF, G72 — £388,000 • 4 bed • 1 bath • 859 ft²
4 bedroom detached house for sale in Off Hamilton Road,
Cambuslang,
South Lanarkshire,
G72 7XF, G72 — £388,000 • 4 bed • 1 bath • 859 ft²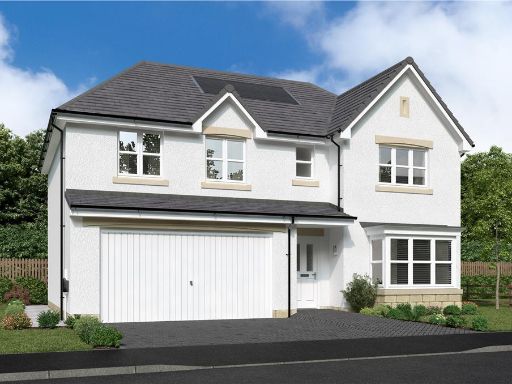 5 bedroom detached house for sale in Off Hamilton Road,
Cambuslang,
South Lanarkshire,
G72 7XF, G72 — £432,000 • 5 bed • 1 bath • 1169 ft²
5 bedroom detached house for sale in Off Hamilton Road,
Cambuslang,
South Lanarkshire,
G72 7XF, G72 — £432,000 • 5 bed • 1 bath • 1169 ft²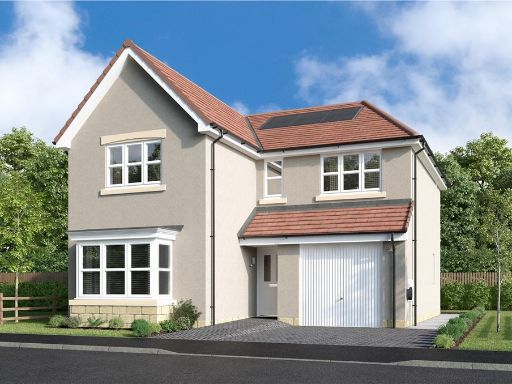 4 bedroom detached house for sale in Off Hamilton Road,
Cambuslang,
South Lanarkshire,
G72 7XF, G72 — £389,000 • 4 bed • 1 bath • 1121 ft²
4 bedroom detached house for sale in Off Hamilton Road,
Cambuslang,
South Lanarkshire,
G72 7XF, G72 — £389,000 • 4 bed • 1 bath • 1121 ft²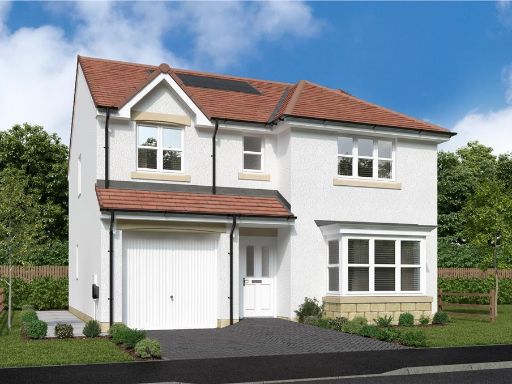 4 bedroom detached house for sale in Off Hamilton Road,
Cambuslang,
South Lanarkshire,
G72 7XF, G72 — £413,000 • 4 bed • 1 bath • 1090 ft²
4 bedroom detached house for sale in Off Hamilton Road,
Cambuslang,
South Lanarkshire,
G72 7XF, G72 — £413,000 • 4 bed • 1 bath • 1090 ft²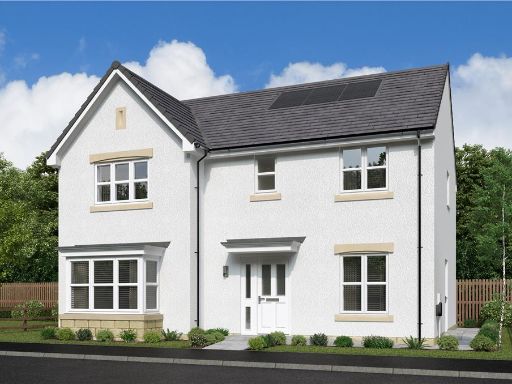 5 bedroom detached house for sale in Off Hamilton Road,
Cambuslang,
South Lanarkshire,
G72 7XF, G72 — £445,000 • 5 bed • 1 bath
5 bedroom detached house for sale in Off Hamilton Road,
Cambuslang,
South Lanarkshire,
G72 7XF, G72 — £445,000 • 5 bed • 1 bath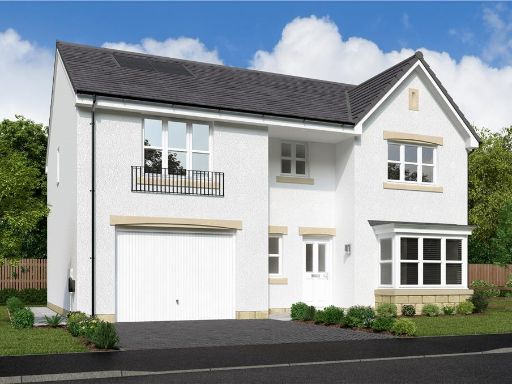 5 bedroom detached house for sale in Off Hamilton Road,
Cambuslang,
South Lanarkshire,
G72 7XF, G72 — £455,000 • 5 bed • 1 bath • 1201 ft²
5 bedroom detached house for sale in Off Hamilton Road,
Cambuslang,
South Lanarkshire,
G72 7XF, G72 — £455,000 • 5 bed • 1 bath • 1201 ft²