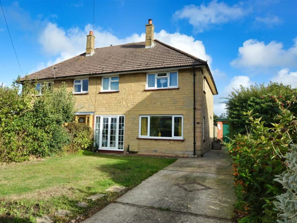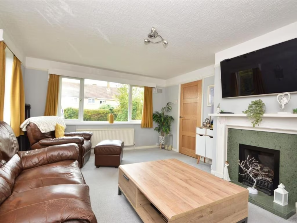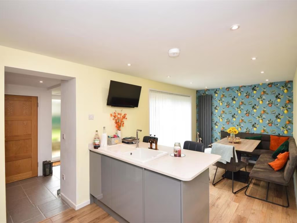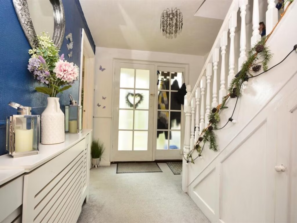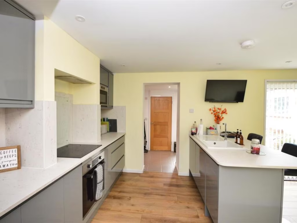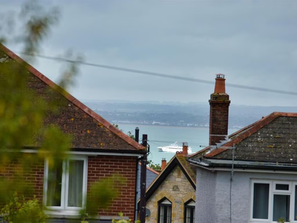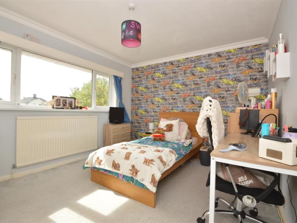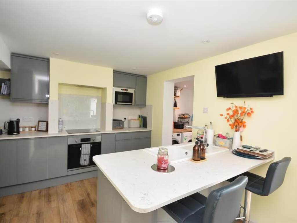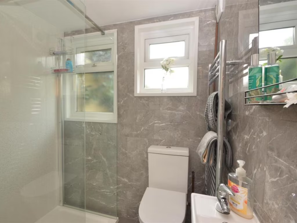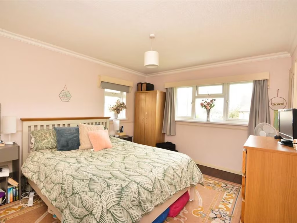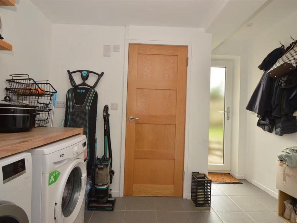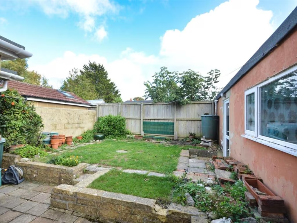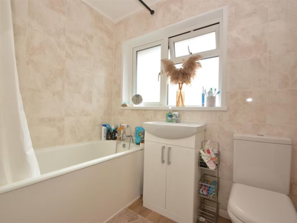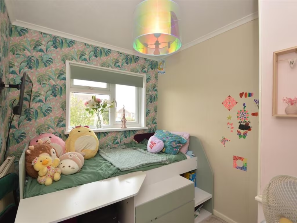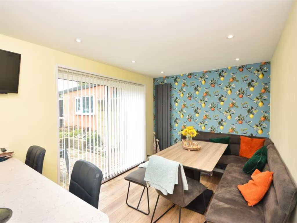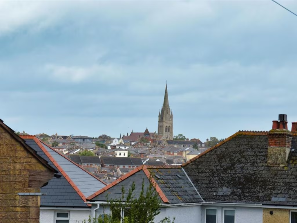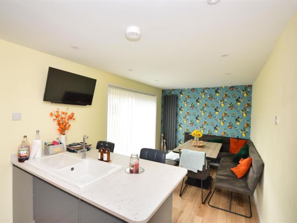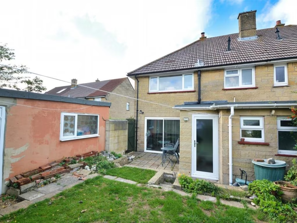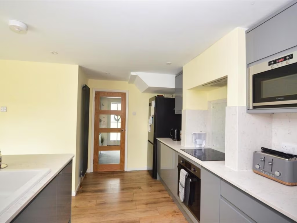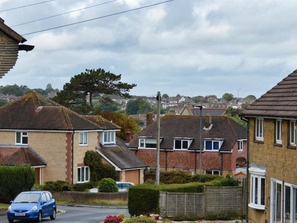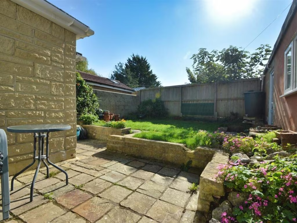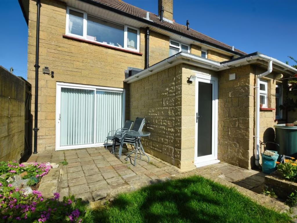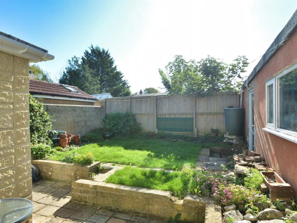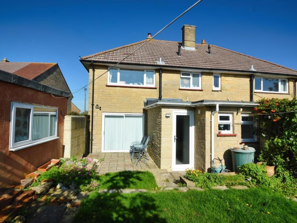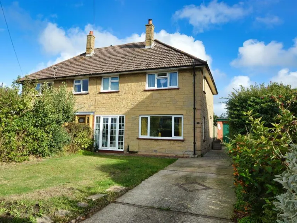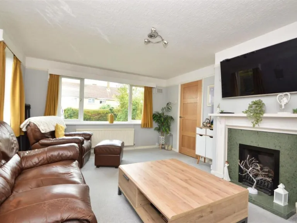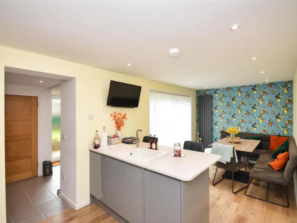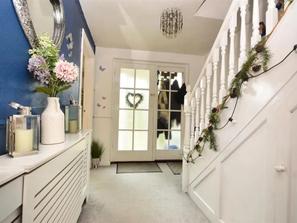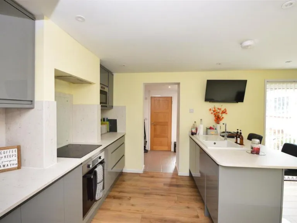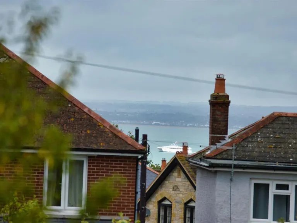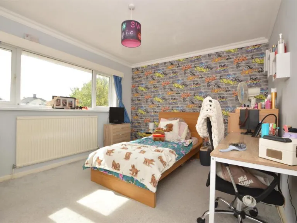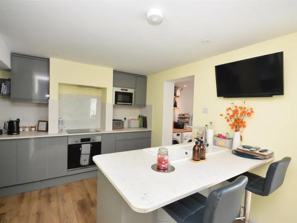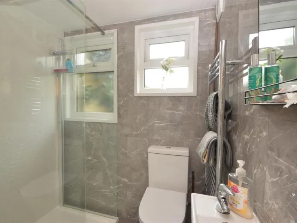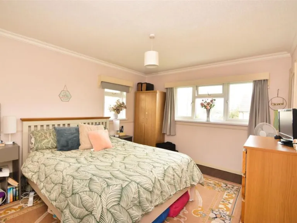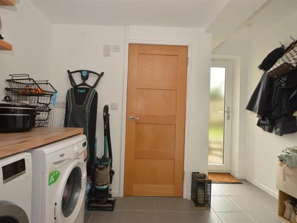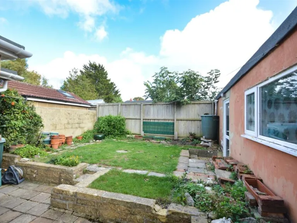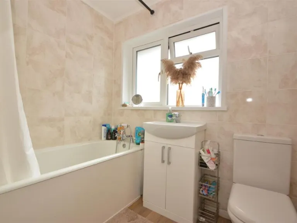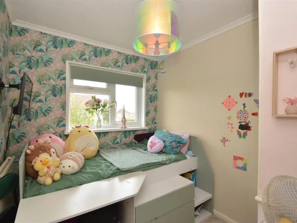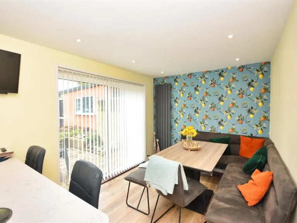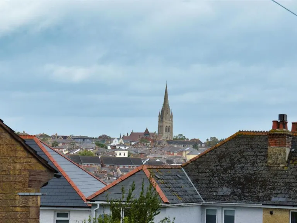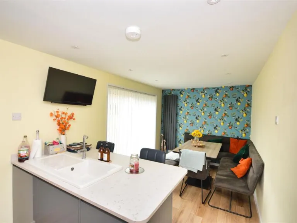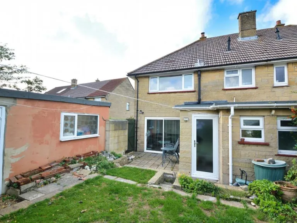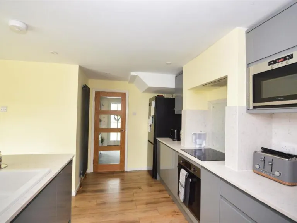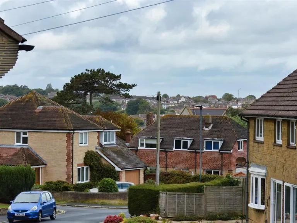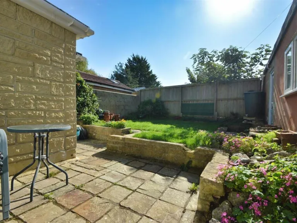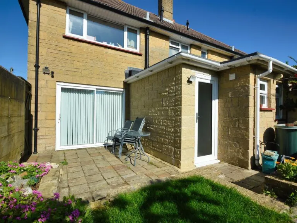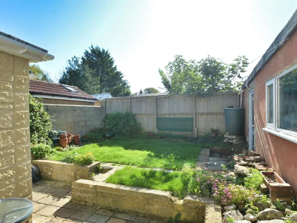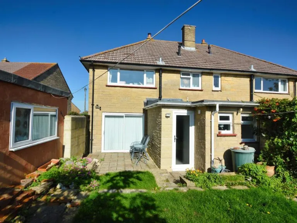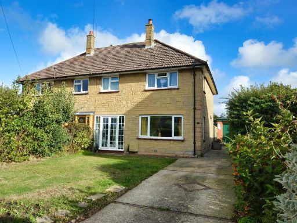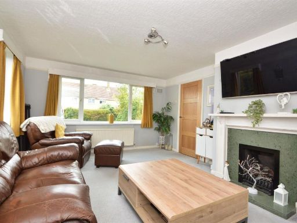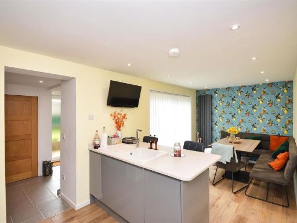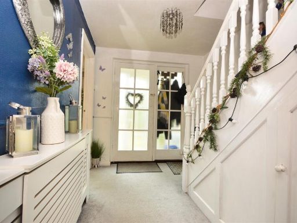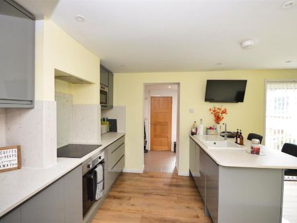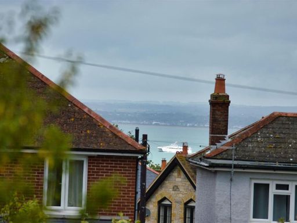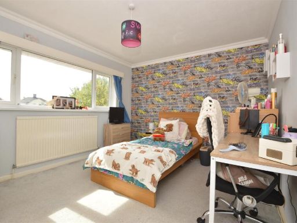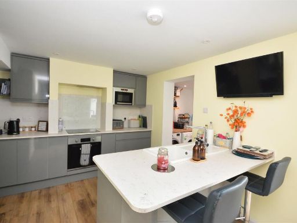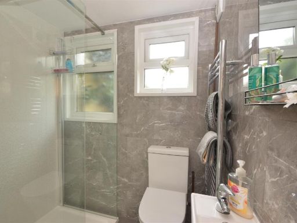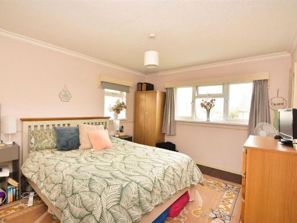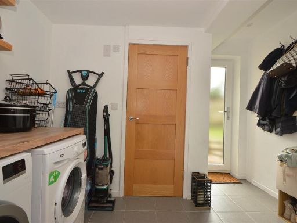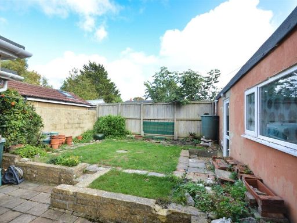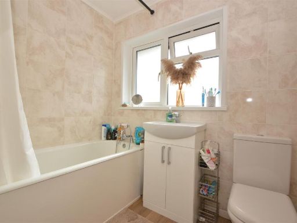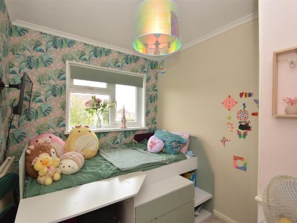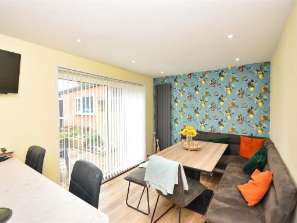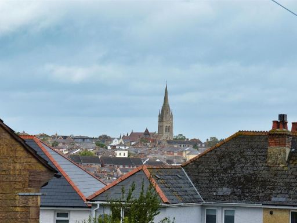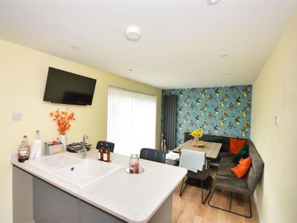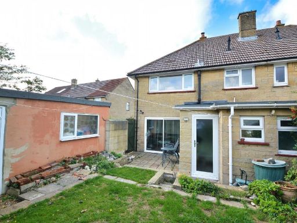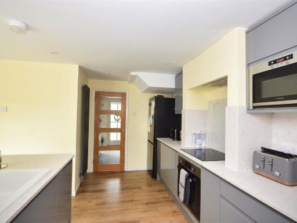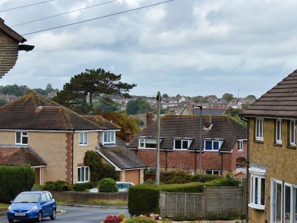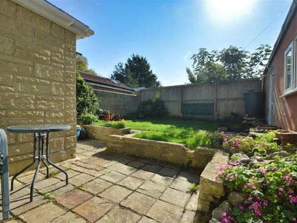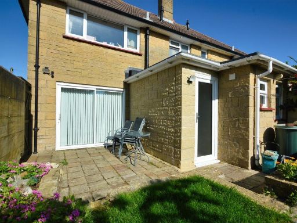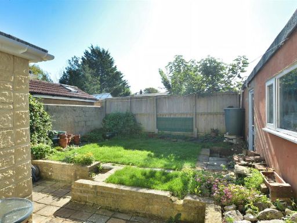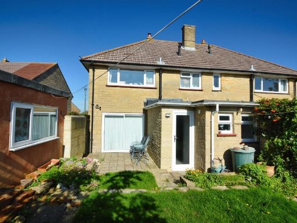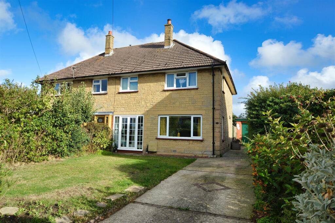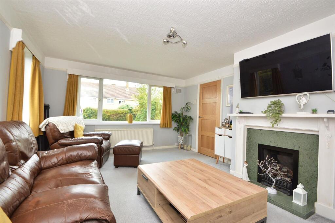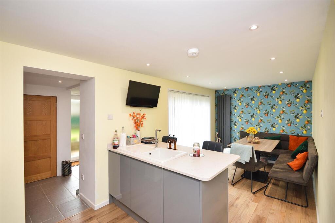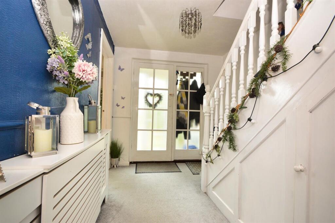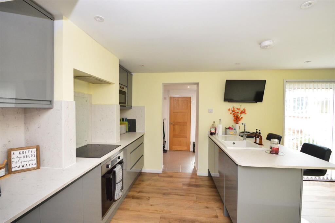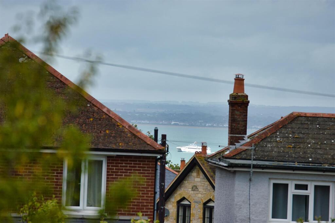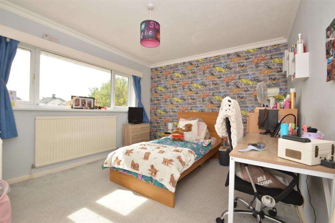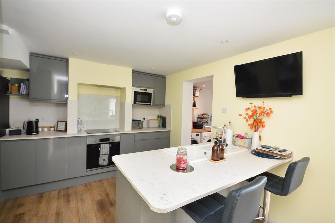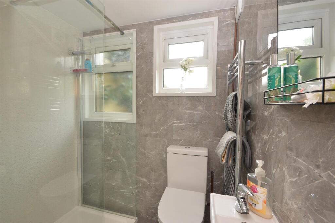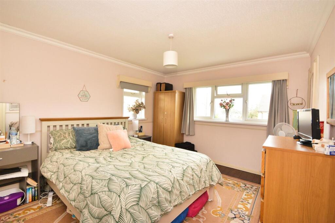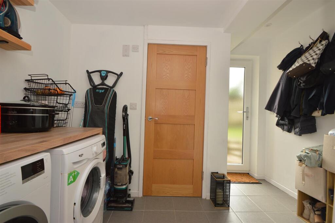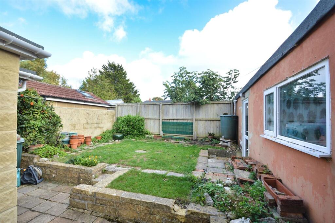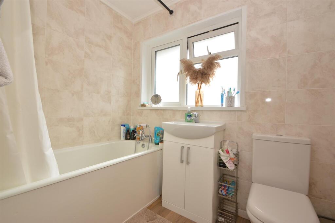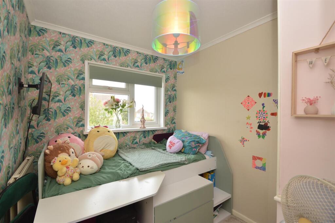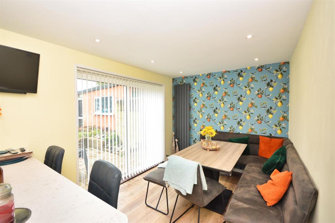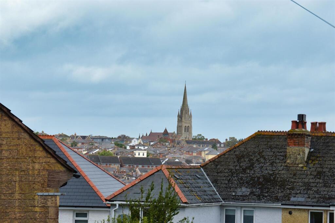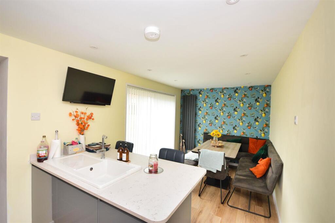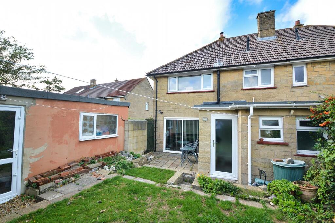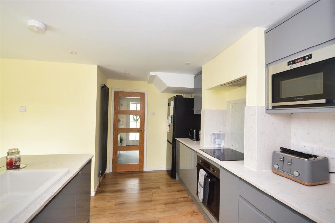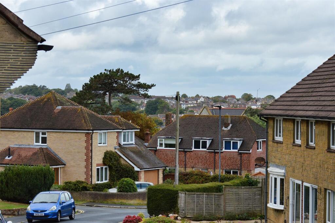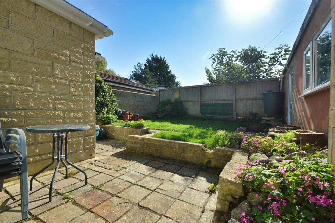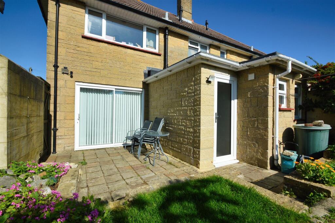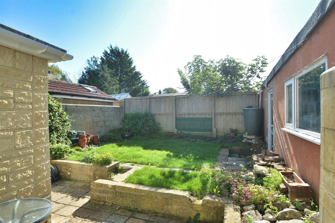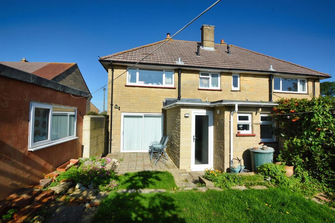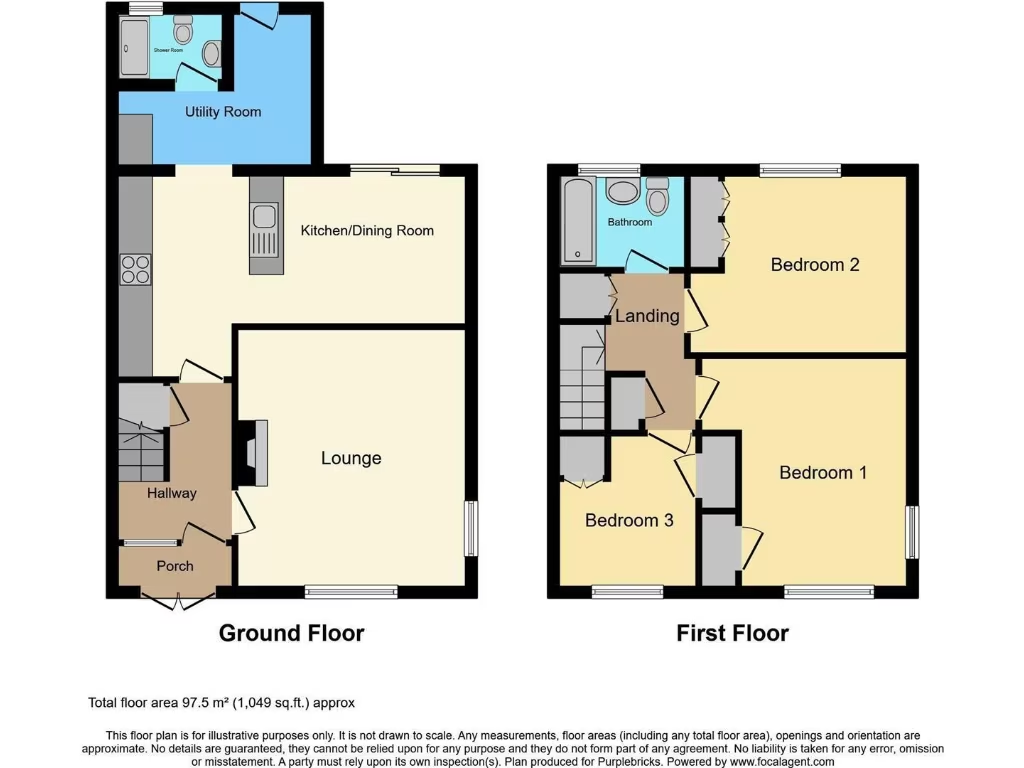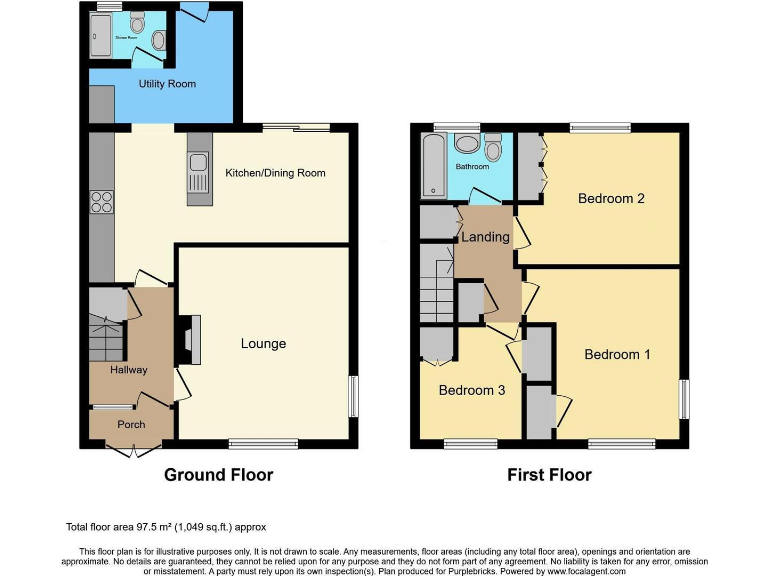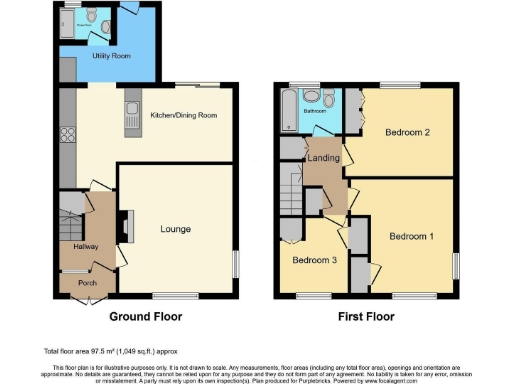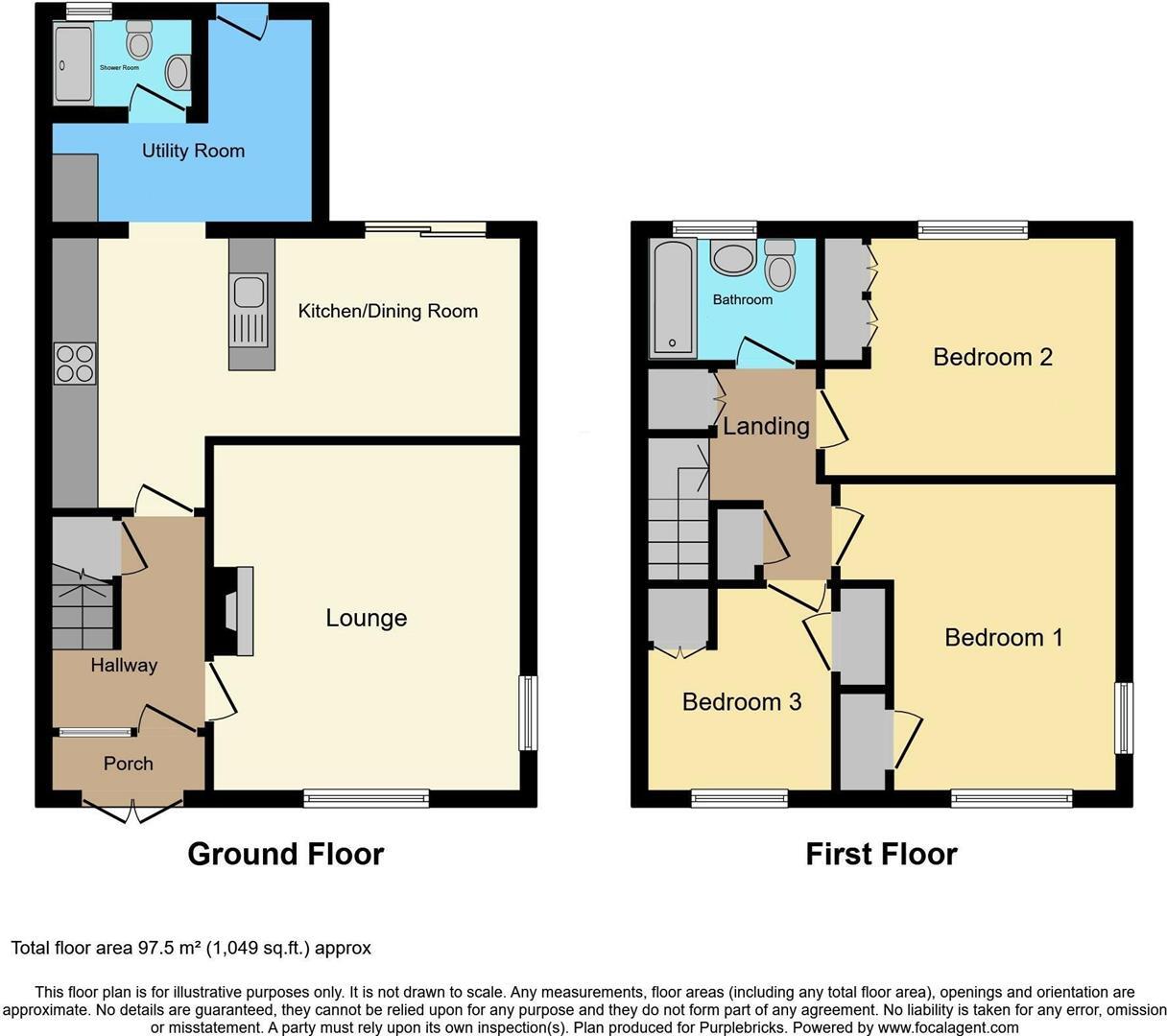Summary - 8 ELM CLOSE RYDE PO33 1ED
3 bed 2 bath Semi-Detached
Sunny garden family house near shops, buses and park.
- 3 bedrooms, twin-aspect 14'10 lounge
- Smart kitchen/diner opening to south garden
- Ground-floor shower room plus first-floor bathroom
- Utility room and built-in storage throughout
- Driveway parking for 2–3 vehicles; decent plot
- Garage partly converted to office; garage space reduced
- Double glazing and mains gas central heating
- Local area shows higher deprivation; mixed school ratings
Tucked at the end of a quiet cul-de-sac in Elmfield, this semi‑detached house offers a practical family layout across about 1,270 sq ft. A bright twin‑aspect lounge and a smart modern kitchen/diner open to a sunny south‑facing garden — ideal for children and casual entertaining. The ground‑floor shower room plus an upstairs bathroom keep busy mornings running smoothly.
The property includes a useful utility room and driveway parking for 2–3 cars. The detached garage is powered and lit but has been partially partitioned to form a home office, so internal garage space is reduced. Double glazing and mains gas central heating are already in place, and ultrafast broadband and strong mobile coverage support remote working and streaming.
Practical considerations: some services are listed as unconfirmed and appliances/fixtures have not been tested. The wider local area is classified with higher deprivation indicators and nearby state primary schools have mixed Ofsted outcomes, which may matter to some buyers seeking top‑rated local schooling. Council Tax sits at an affordable Band C.
Overall, this is a comfortable, well‑proportioned family home with ready‑to‑use living spaces, a generous garden and flexible parking — suited to families wanting easy access to shops, buses and a nearby park, or to buyers seeking a property with simple scope for updating and personalization.
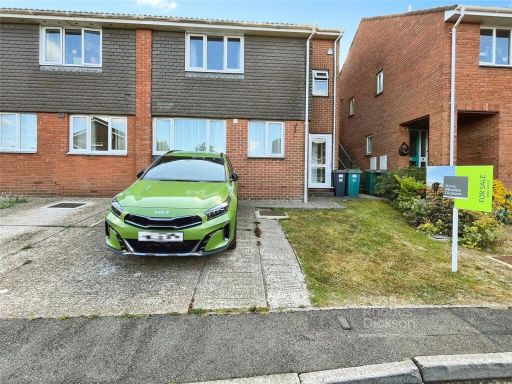 3 bedroom semi-detached house for sale in Holly Tree Close, Ryde, Isle of Wight, PO33 — £275,000 • 3 bed • 2 bath • 1057 ft²
3 bedroom semi-detached house for sale in Holly Tree Close, Ryde, Isle of Wight, PO33 — £275,000 • 3 bed • 2 bath • 1057 ft²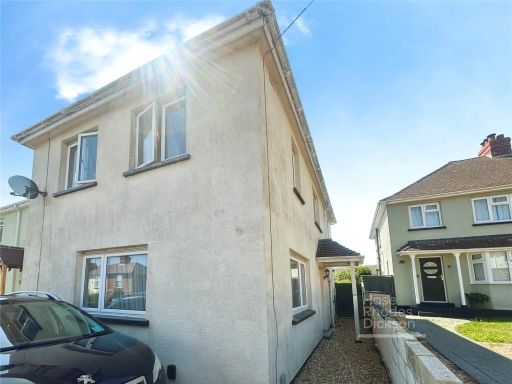 3 bedroom semi-detached house for sale in St. Michaels Avenue, Ryde, Isle of Wight, PO33 — £290,000 • 3 bed • 1 bath • 1034 ft²
3 bedroom semi-detached house for sale in St. Michaels Avenue, Ryde, Isle of Wight, PO33 — £290,000 • 3 bed • 1 bath • 1034 ft²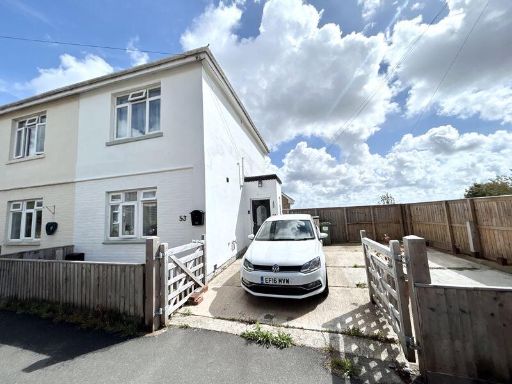 3 bedroom semi-detached house for sale in Upton Road, Ryde, PO33 — £270,000 • 3 bed • 2 bath • 1129 ft²
3 bedroom semi-detached house for sale in Upton Road, Ryde, PO33 — £270,000 • 3 bed • 2 bath • 1129 ft²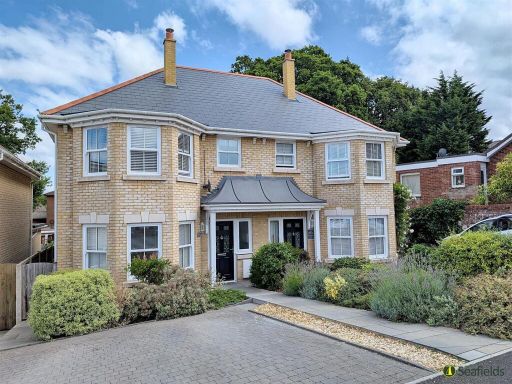 3 bedroom semi-detached house for sale in Gassiot Place, Ryde, PO33 1DN, PO33 — £425,000 • 3 bed • 2 bath • 1238 ft²
3 bedroom semi-detached house for sale in Gassiot Place, Ryde, PO33 1DN, PO33 — £425,000 • 3 bed • 2 bath • 1238 ft²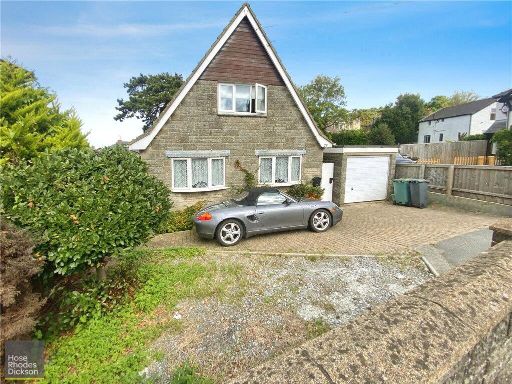 3 bedroom detached house for sale in St. Johns Hill, Ryde, Isle of Wight, PO33 — £325,000 • 3 bed • 2 bath • 1060 ft²
3 bedroom detached house for sale in St. Johns Hill, Ryde, Isle of Wight, PO33 — £325,000 • 3 bed • 2 bath • 1060 ft²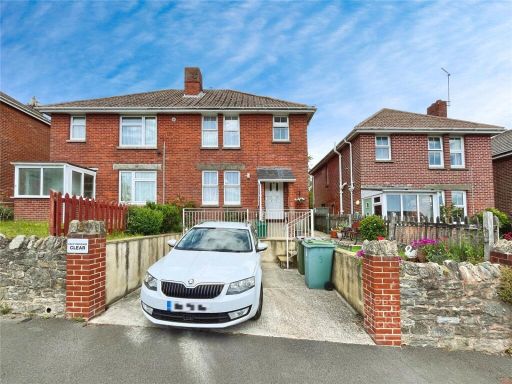 3 bedroom semi-detached house for sale in Alfred Street, Ryde, Isle of Wight, PO33 — £269,950 • 3 bed • 2 bath • 837 ft²
3 bedroom semi-detached house for sale in Alfred Street, Ryde, Isle of Wight, PO33 — £269,950 • 3 bed • 2 bath • 837 ft²