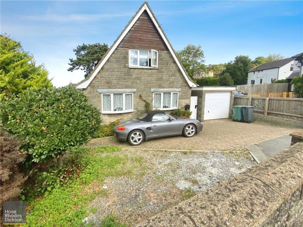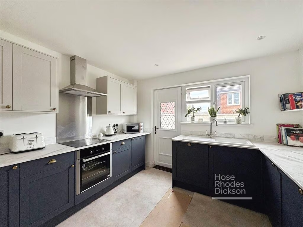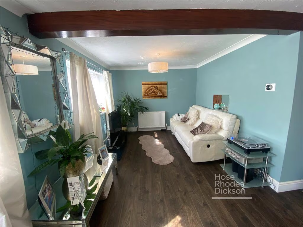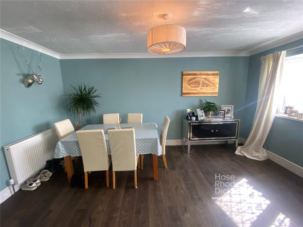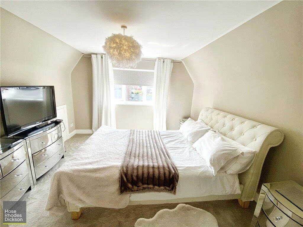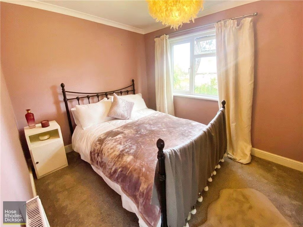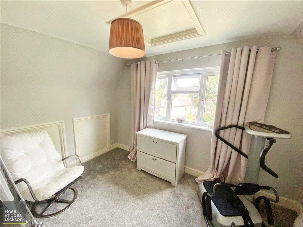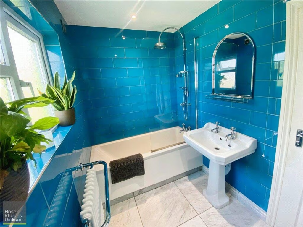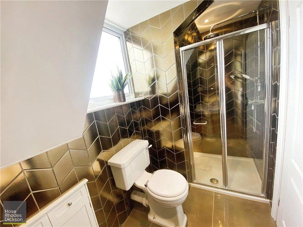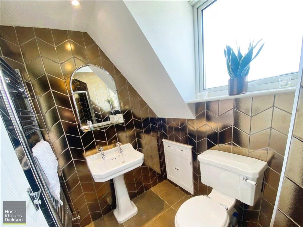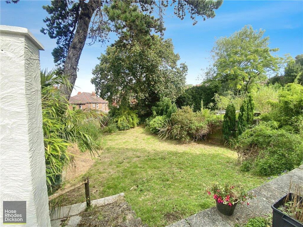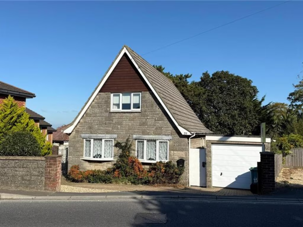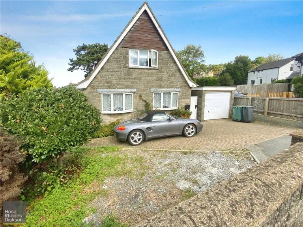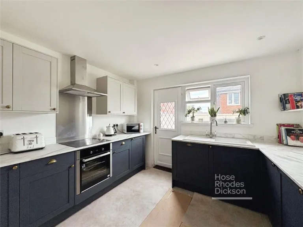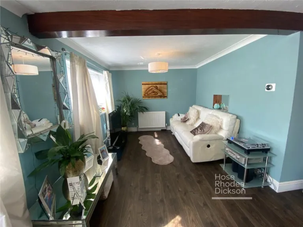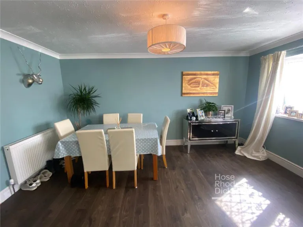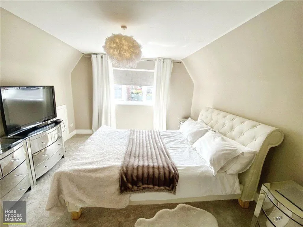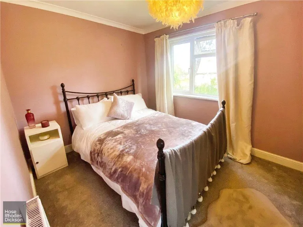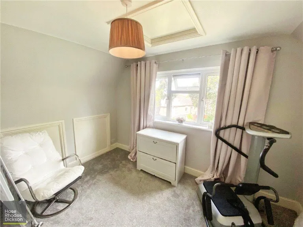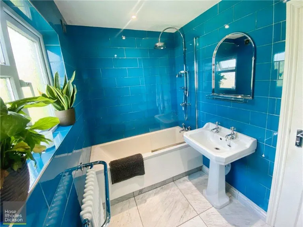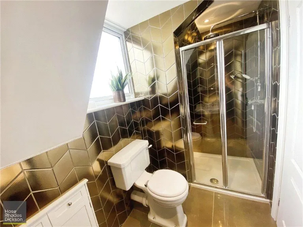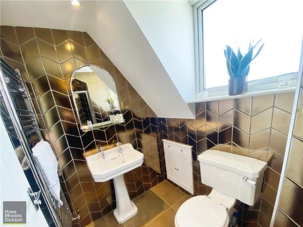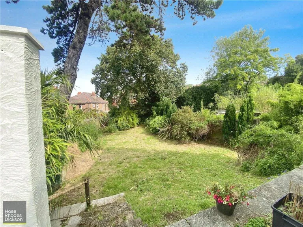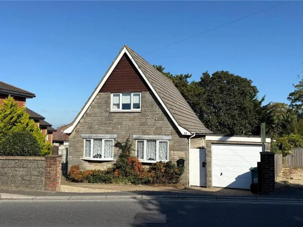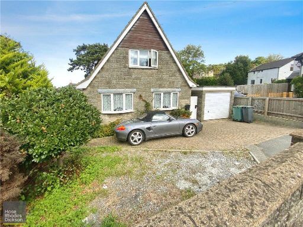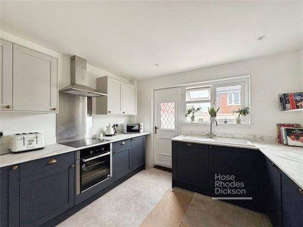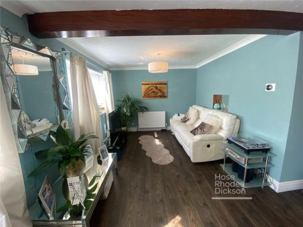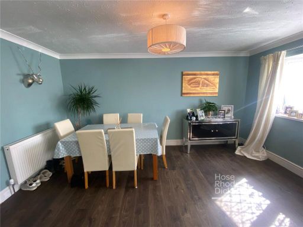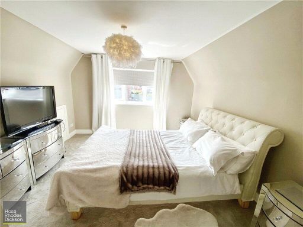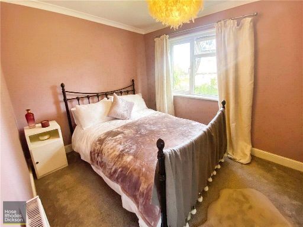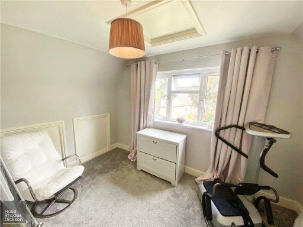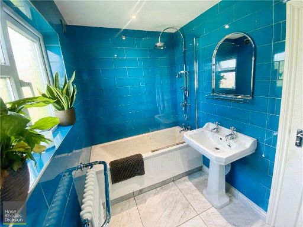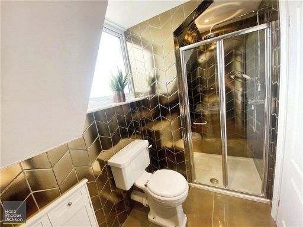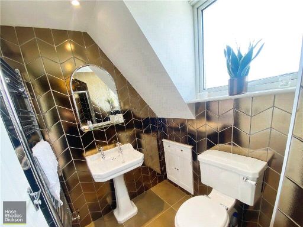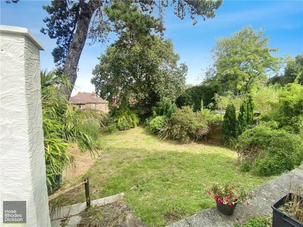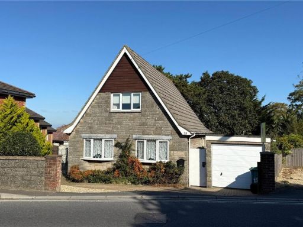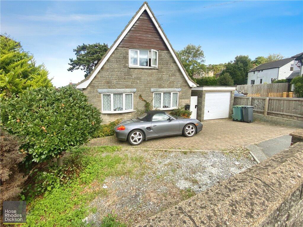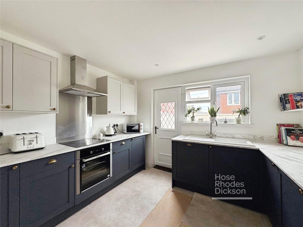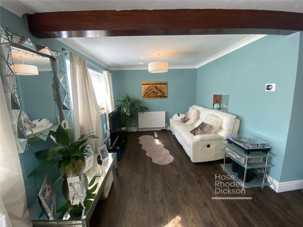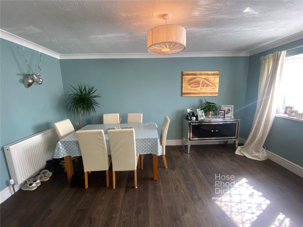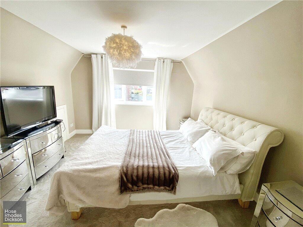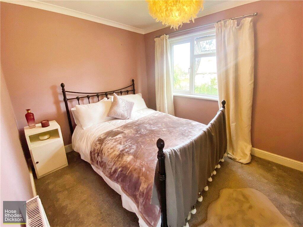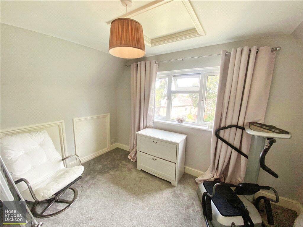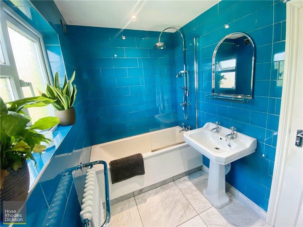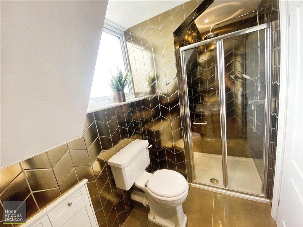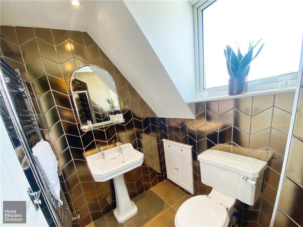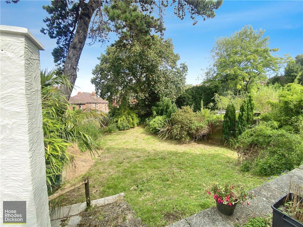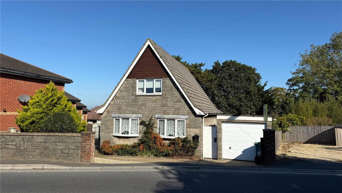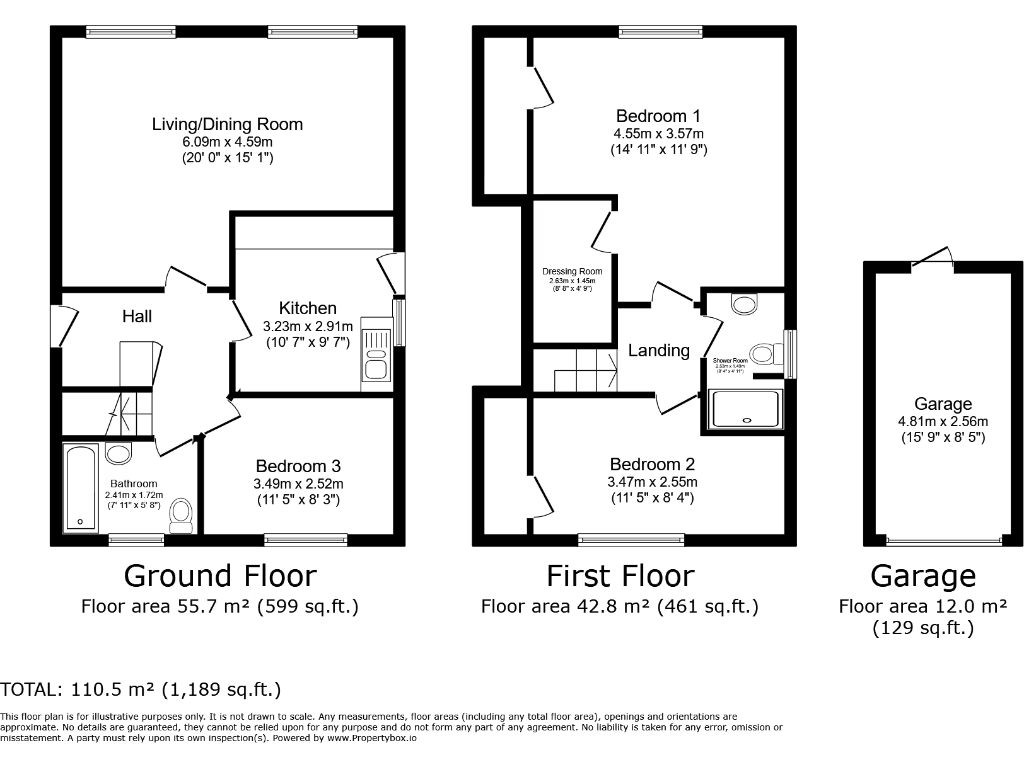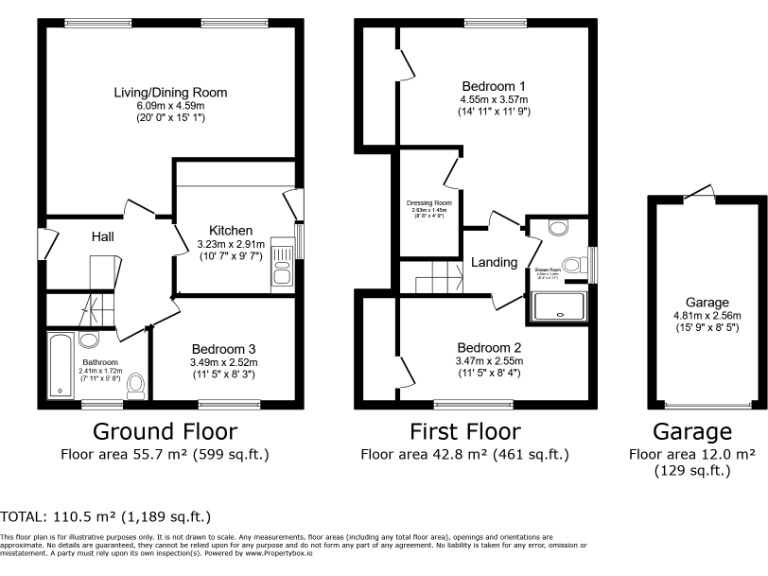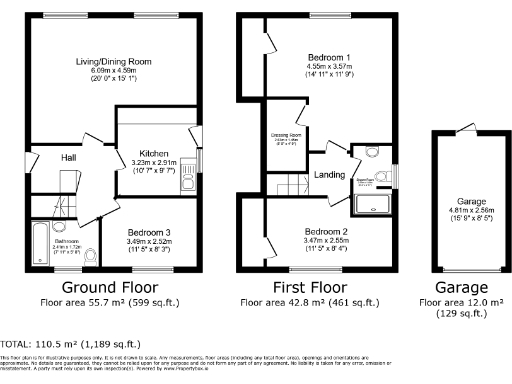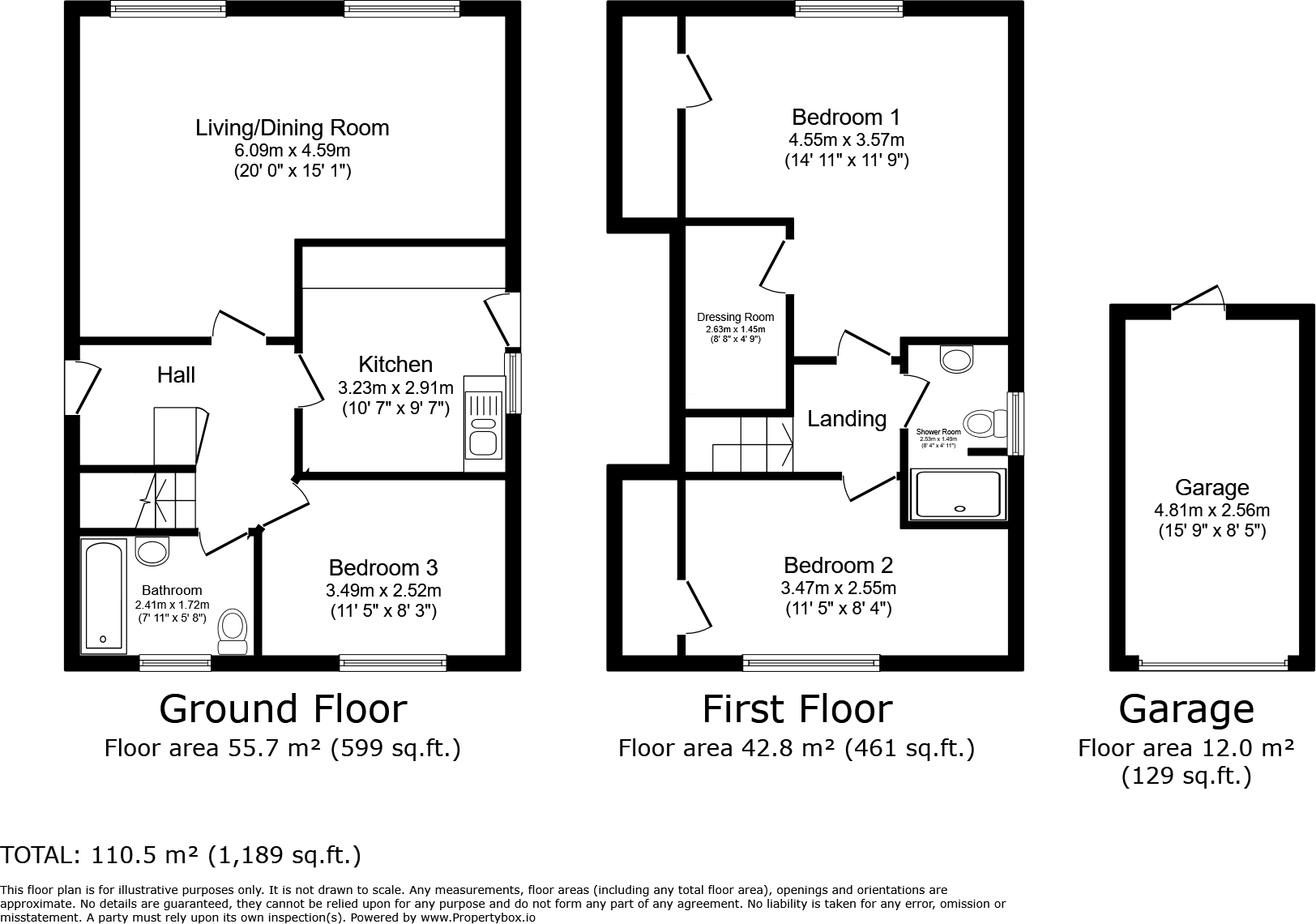Summary - 25 ST JOHNS HILL RYDE PO33 1ES
3 bed 2 bath Detached
Sunny garden, generous parking and close to Ryde beaches and ferry links.
Three double bedrooms with flexible layouts for family or multi-generational living
Glimpses of the Solent from parts of the house
Good-sized, enclosed rear garden with sunny aspect and patio seating
Large driveway for three cars plus single integral garage and side access
Recently renovated interior and two modern bathrooms throughout
Cavity walls assumed uninsulated; potential need for external/internal insulation
Double glazing installed before 2002 — windows may require upgrading
Local area classified as ageing urban community; some nearby schools rated "Requires improvement"
This detached three-bedroom home on St Johns Hill offers comfortable, flexible living for families or multi-generational households. Recently renovated throughout, the interior combines contemporary styling with practical layouts: an L-shaped lounge/diner, refitted kitchen, two refurbished bathrooms and three double bedrooms. Glimpses of the Solent from parts of the property add a coastal touch.
Outside, the mature, enclosed rear garden enjoys a sunny aspect with a patio ideal for outdoor dining. Practical extras include a large driveway for three cars, a single garage and side access for storage or a workshop. The location is convenient — a short walk to Ryde town, local shops, schools, award-winning Appley and Ryde beaches, and high-speed ferries to Portsmouth.
Buyers should note a few material points: the property’s cavity walls are assumed uninsulated and the double glazing was installed before 2002, so upgrading insulation and windows could be needed to improve energy efficiency. The wider neighbourhood is classified as an ageing urban community with pockets of deprivation; some nearby state primaries are rated “Requires improvement”. Broadband speeds are average and crime levels are average.
Overall this is a well-presented, mid-market family home with good parking, generous plot and contemporary finishes. It will suit buyers wanting ready-to-live-in accommodation with scope to improve energy efficiency and add value through minor updates or extensions (subject to planning).
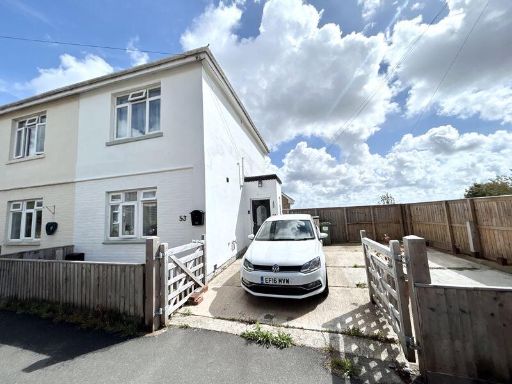 3 bedroom semi-detached house for sale in Upton Road, Ryde, PO33 — £270,000 • 3 bed • 2 bath • 1129 ft²
3 bedroom semi-detached house for sale in Upton Road, Ryde, PO33 — £270,000 • 3 bed • 2 bath • 1129 ft²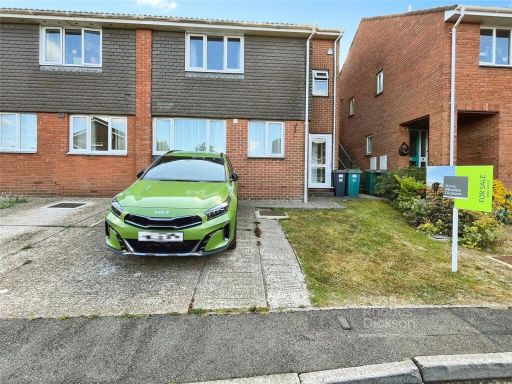 3 bedroom semi-detached house for sale in Holly Tree Close, Ryde, Isle of Wight, PO33 — £275,000 • 3 bed • 2 bath • 1057 ft²
3 bedroom semi-detached house for sale in Holly Tree Close, Ryde, Isle of Wight, PO33 — £275,000 • 3 bed • 2 bath • 1057 ft²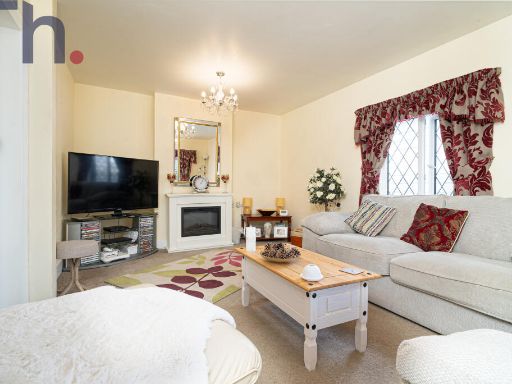 2 bedroom detached bungalow for sale in Ryde, Isle of Wight, PO33 — £299,950 • 2 bed • 1 bath
2 bedroom detached bungalow for sale in Ryde, Isle of Wight, PO33 — £299,950 • 2 bed • 1 bath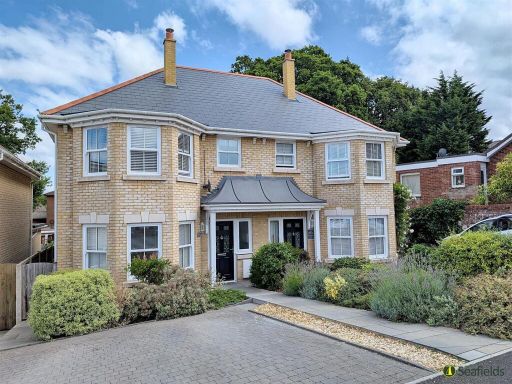 3 bedroom semi-detached house for sale in Gassiot Place, Ryde, PO33 1DN, PO33 — £425,000 • 3 bed • 2 bath • 1238 ft²
3 bedroom semi-detached house for sale in Gassiot Place, Ryde, PO33 1DN, PO33 — £425,000 • 3 bed • 2 bath • 1238 ft²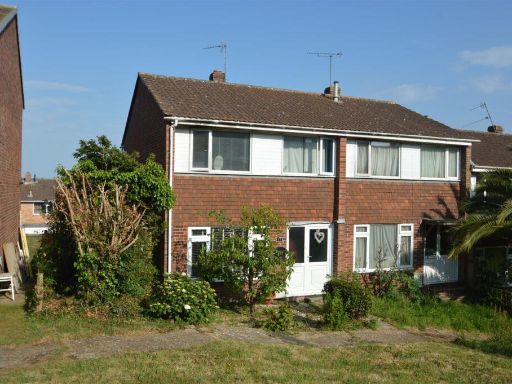 3 bedroom end of terrace house for sale in Central Ryde, PO33 — £205,000 • 3 bed • 1 bath • 751 ft²
3 bedroom end of terrace house for sale in Central Ryde, PO33 — £205,000 • 3 bed • 1 bath • 751 ft² 3 bedroom detached house for sale in Great Preston Road, Ryde, PO33 — £300,000 • 3 bed • 2 bath • 883 ft²
3 bedroom detached house for sale in Great Preston Road, Ryde, PO33 — £300,000 • 3 bed • 2 bath • 883 ft²