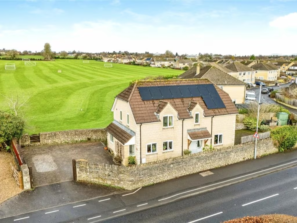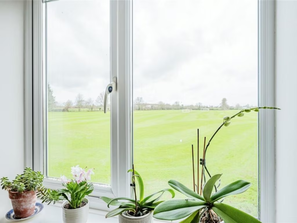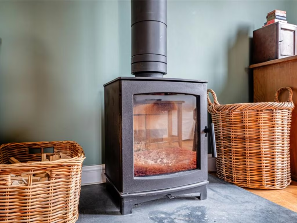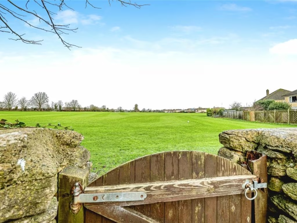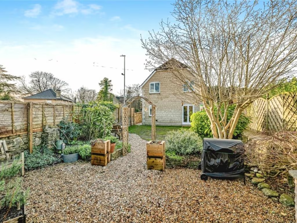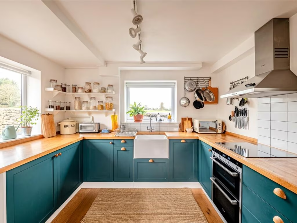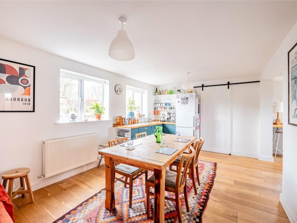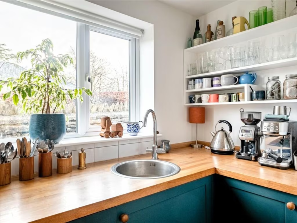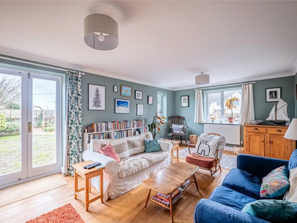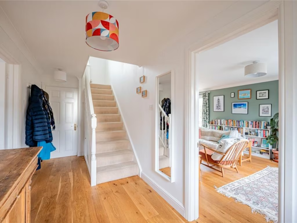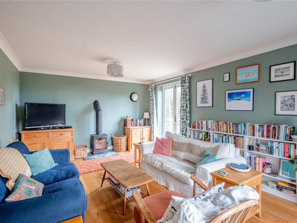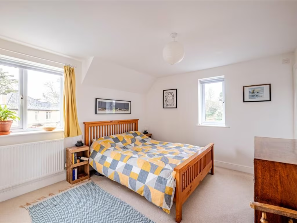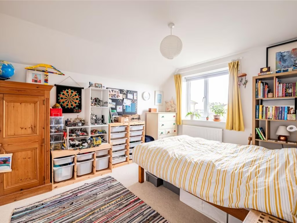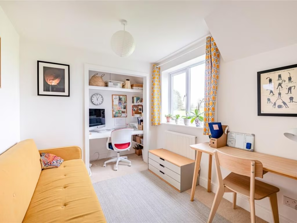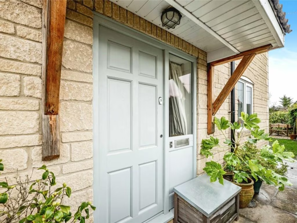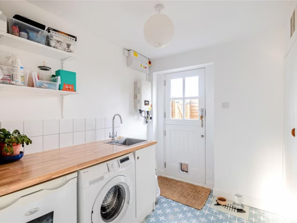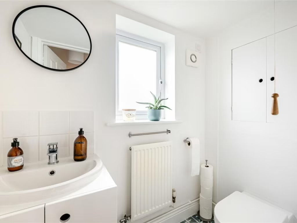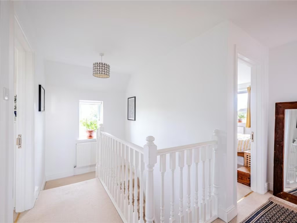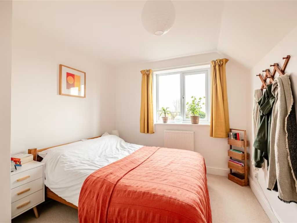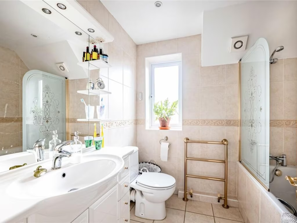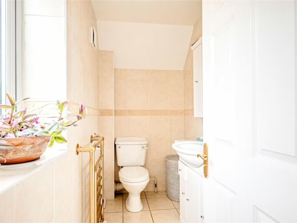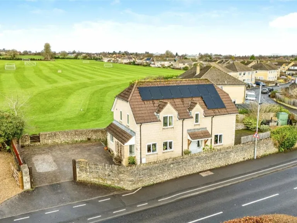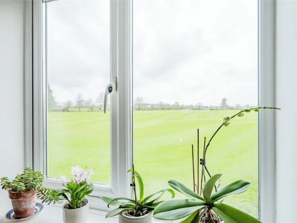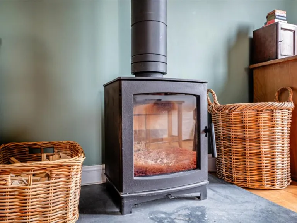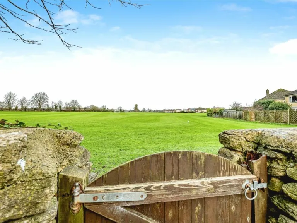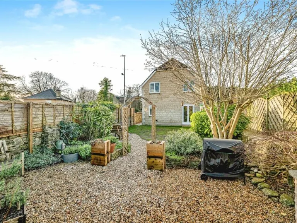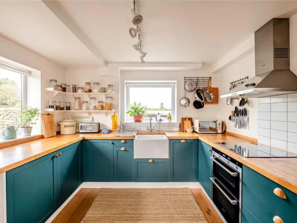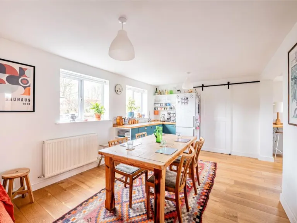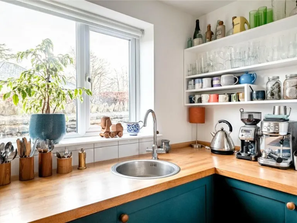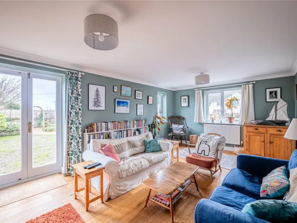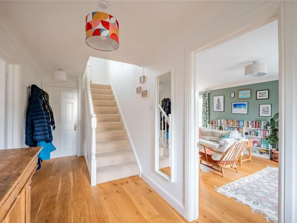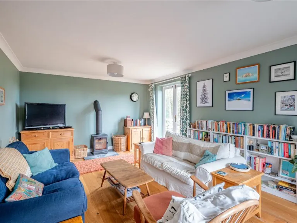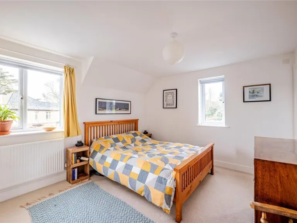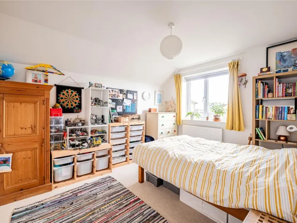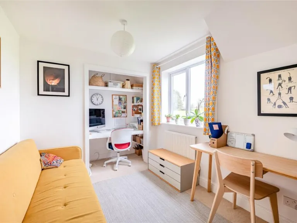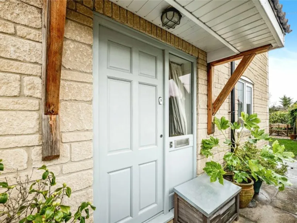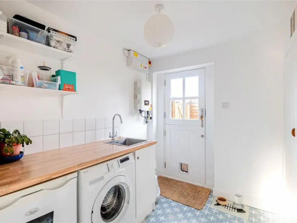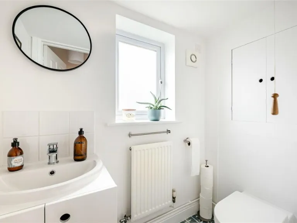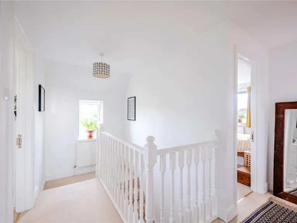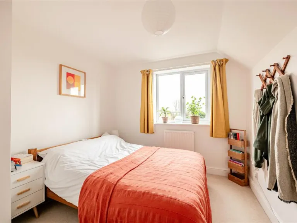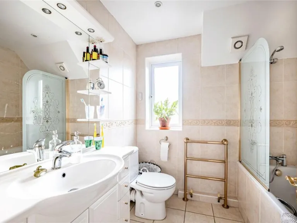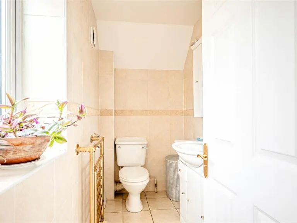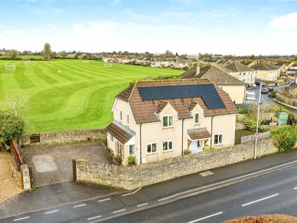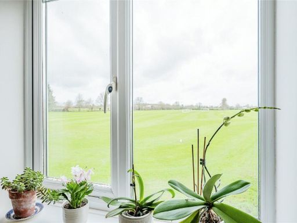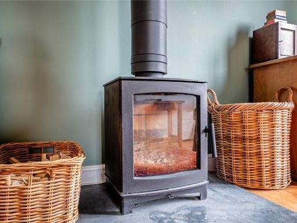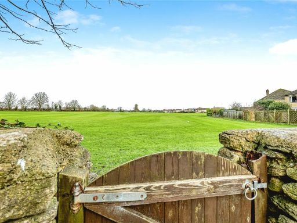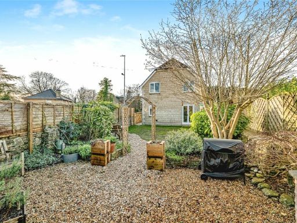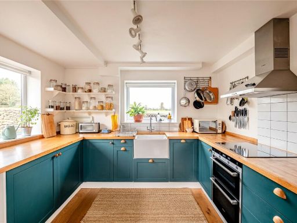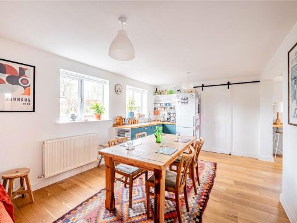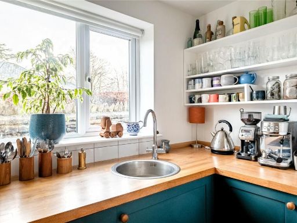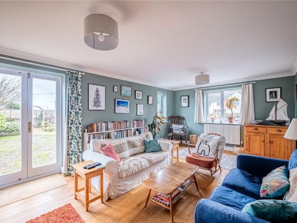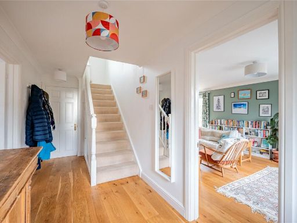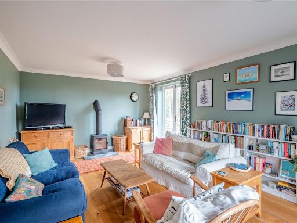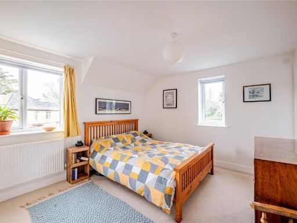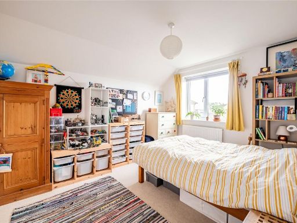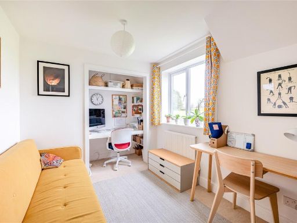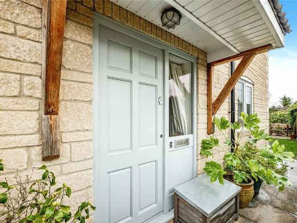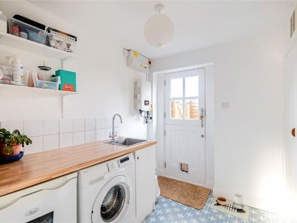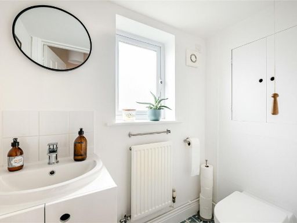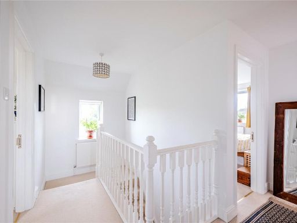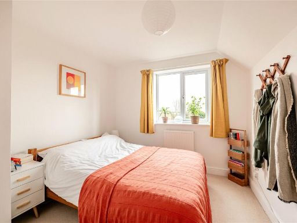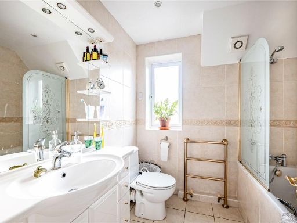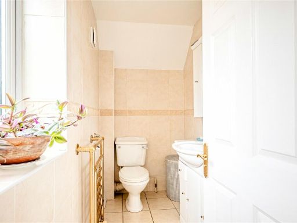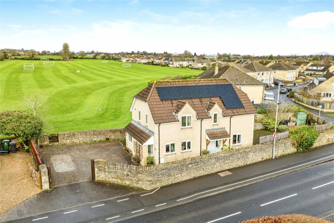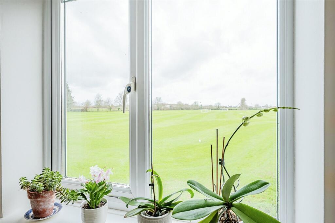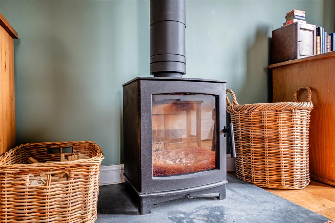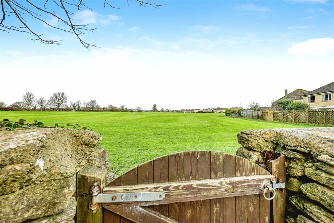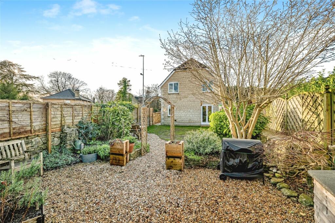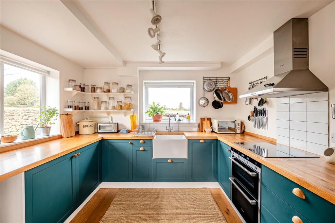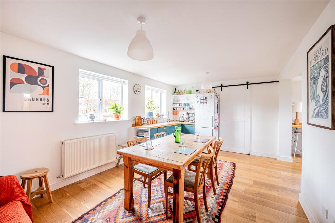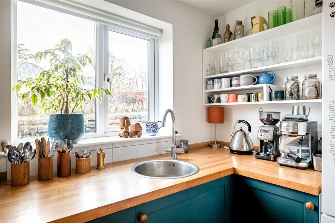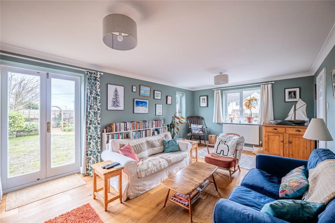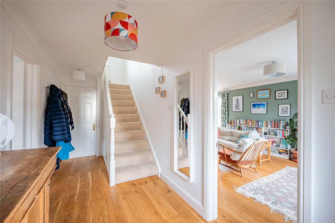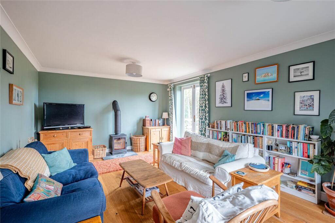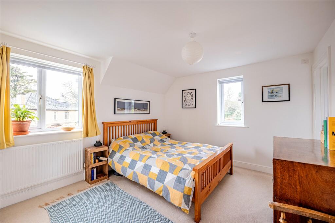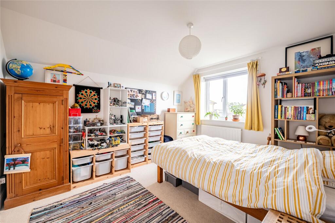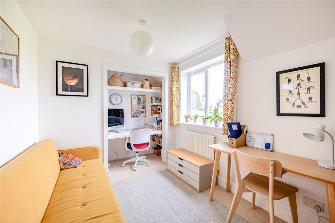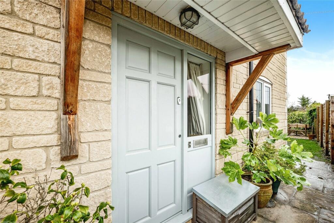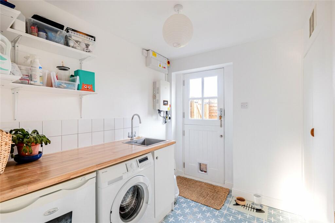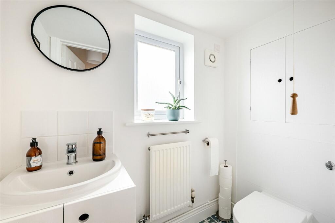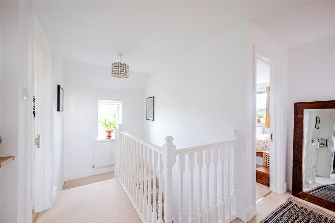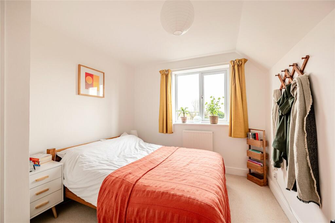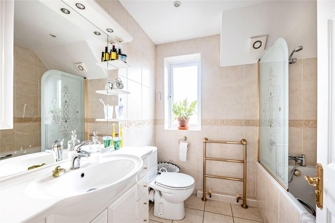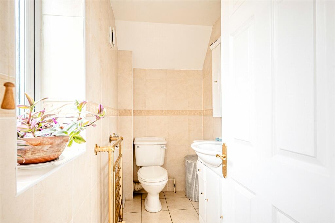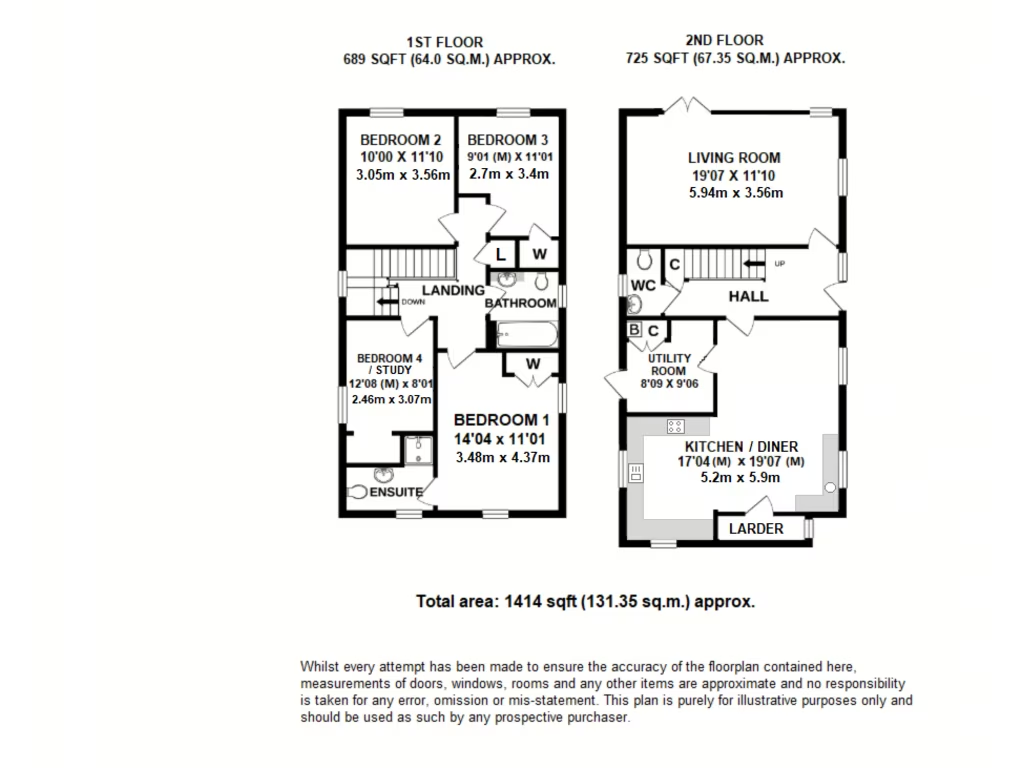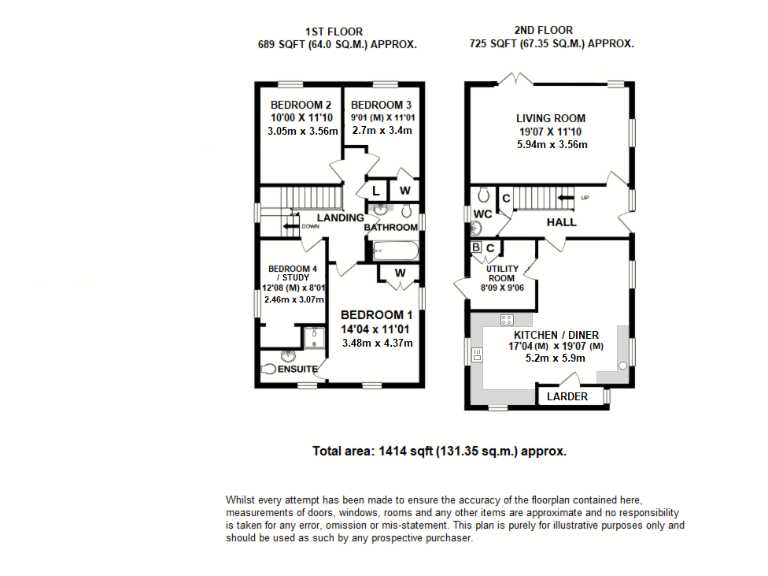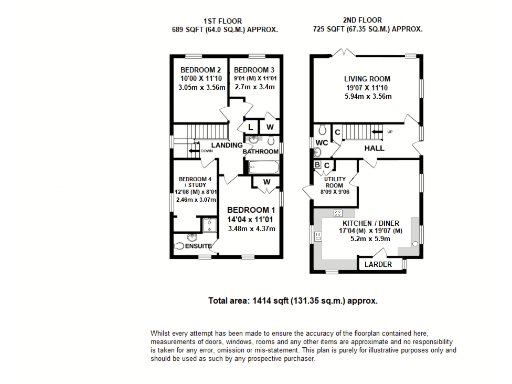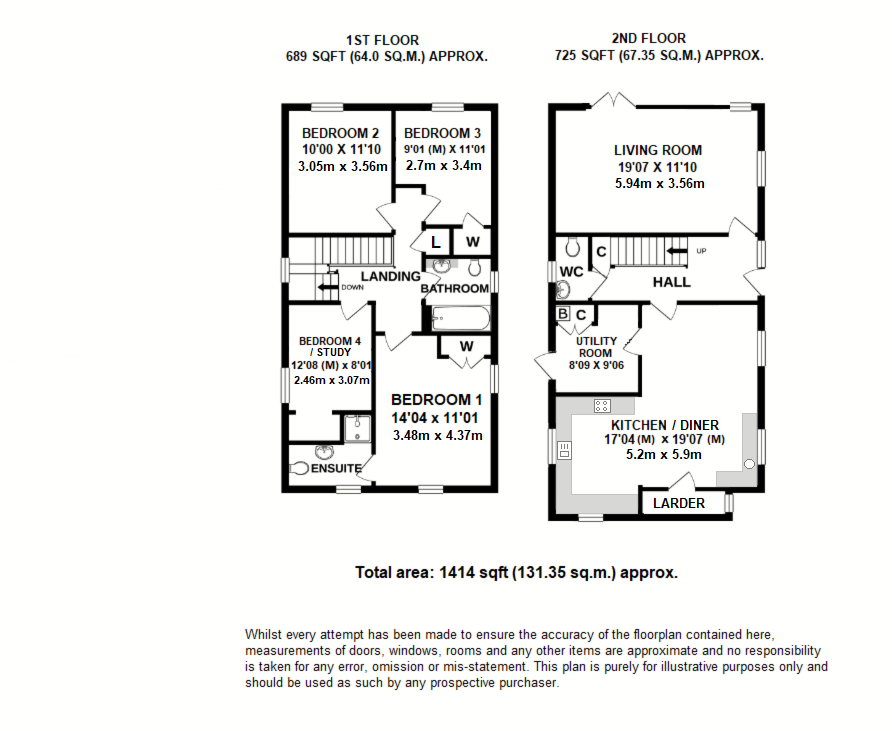Summary - 165 WINSLEY ROAD BRADFORD-ON-AVON BA15 1PA
Driveway parking for multiple vehicles on gated frontage
This four-bedroom detached home on a wide lateral plot offers practical family living with pleasant private gardens and direct access to adjoining playing fields — ideal for children and pets. The high-spec kitchen-diner is a bright triple-aspect hub with an adjoining utility and larder cupboard, while a full-length dual-aspect sitting room with French doors and a log burner provides year-round comfort.
Arranged over two floors, the house has four double bedrooms, two bathrooms (one en-suite), and useful laundry storage on the first floor. Modern fittings include double glazing, mains gas central heating and freehold solar panels, which help reduce running costs. Off-road parking for multiple vehicles and a stone wall-fronted garden add privacy and convenience on a generous plot.
Important practical notes: an indemnity policy and statutory declaration cover an access way at the eastern boundary — buyers should review these documents. Council tax is described as expensive, which will affect ongoing costs. The property dates from c.1996–2002, so while generally modern, some buyers may want to check specifics such as glazing install dates and routine maintenance items.
Situated on the town fringe of Bradford-on-Avon with low local crime, fast broadband and excellent mobile signal, this house suits families seeking space, outdoor access and good nearby schools. The combination of a lateral plot, playing-field access and a high-spec kitchen gives the home immediate practical appeal with scope for personal updating.
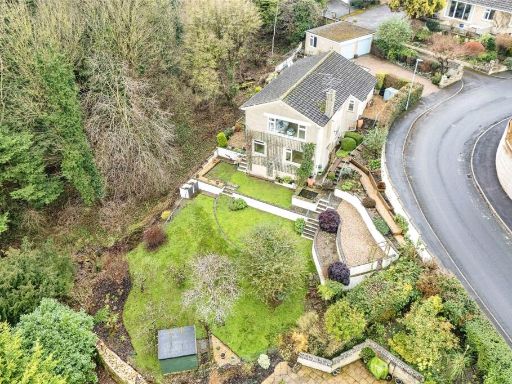 4 bedroom detached house for sale in Rickfield, Bradford on Avon, BA15 — £775,000 • 4 bed • 2 bath • 1713 ft²
4 bedroom detached house for sale in Rickfield, Bradford on Avon, BA15 — £775,000 • 4 bed • 2 bath • 1713 ft²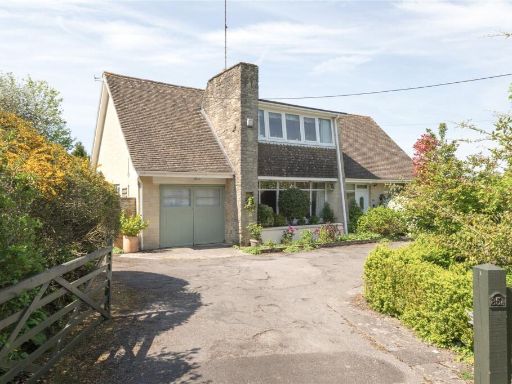 4 bedroom detached house for sale in Bradford Leigh, Bradford on Avon, BA15 — £600,000 • 4 bed • 1 bath • 1815 ft²
4 bedroom detached house for sale in Bradford Leigh, Bradford on Avon, BA15 — £600,000 • 4 bed • 1 bath • 1815 ft²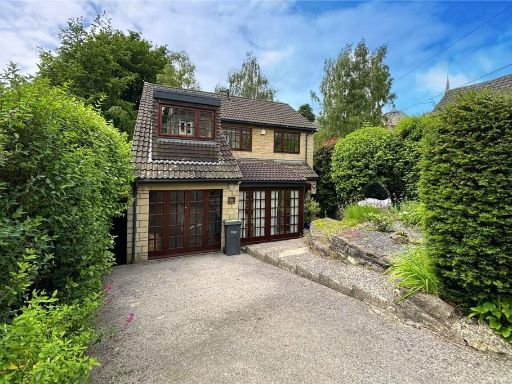 4 bedroom detached house for sale in Whitehill, Bradford On Avon, BA15 — £600,000 • 4 bed • 1 bath • 1520 ft²
4 bedroom detached house for sale in Whitehill, Bradford On Avon, BA15 — £600,000 • 4 bed • 1 bath • 1520 ft²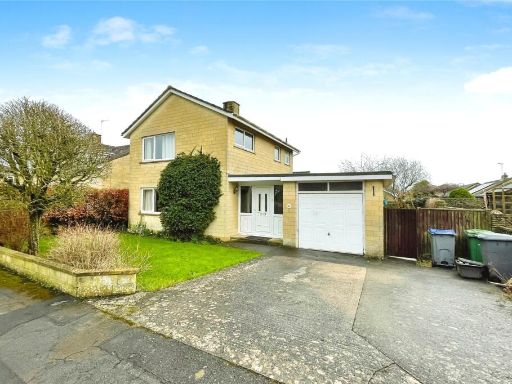 3 bedroom detached house for sale in Huntingdon Rise, Bradford on Avon, BA15 — £525,000 • 3 bed • 1 bath • 1223 ft²
3 bedroom detached house for sale in Huntingdon Rise, Bradford on Avon, BA15 — £525,000 • 3 bed • 1 bath • 1223 ft²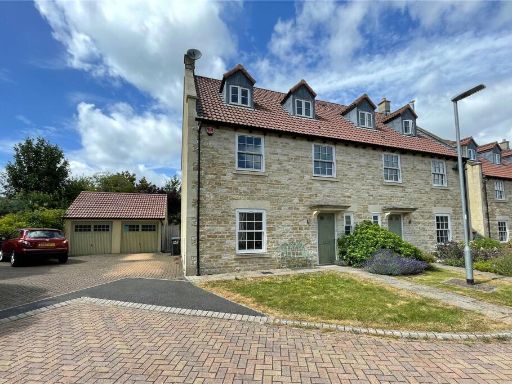 4 bedroom semi-detached house for sale in Winsley Road, Bradford On Avon, BA15 — £665,000 • 4 bed • 3 bath • 1583 ft²
4 bedroom semi-detached house for sale in Winsley Road, Bradford On Avon, BA15 — £665,000 • 4 bed • 3 bath • 1583 ft²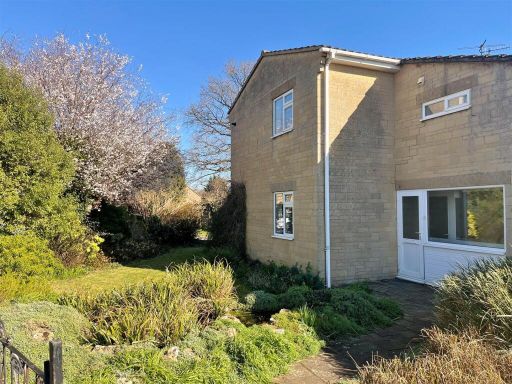 4 bedroom detached house for sale in Budbury Place, Bradford-On-Avon, BA15 — £525,000 • 4 bed • 1 bath • 1624 ft²
4 bedroom detached house for sale in Budbury Place, Bradford-On-Avon, BA15 — £525,000 • 4 bed • 1 bath • 1624 ft²