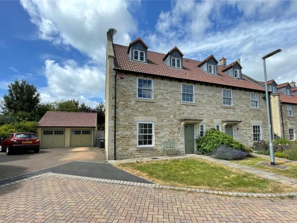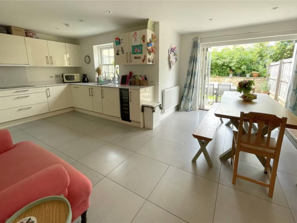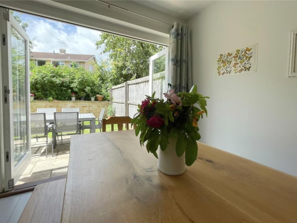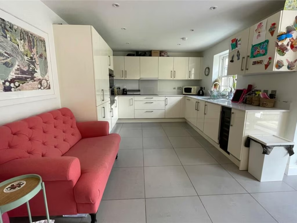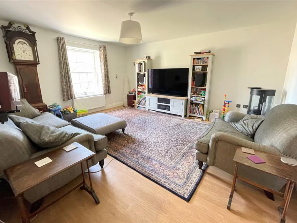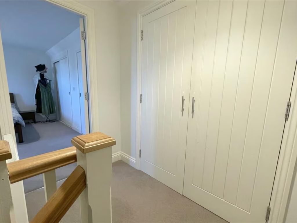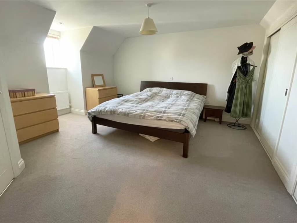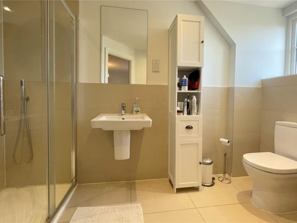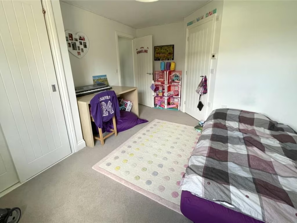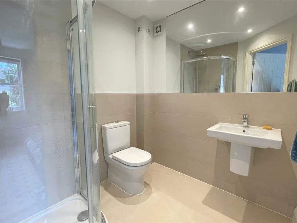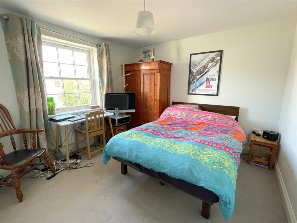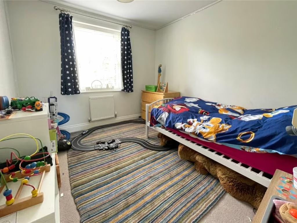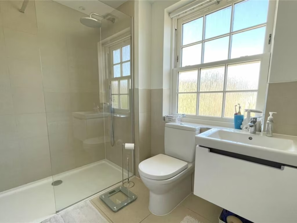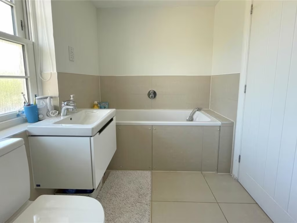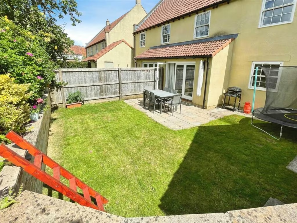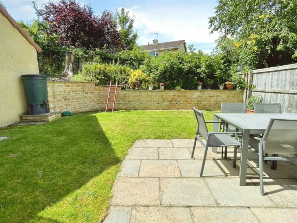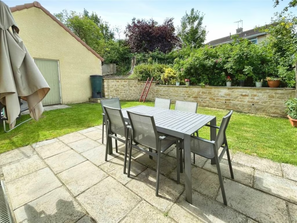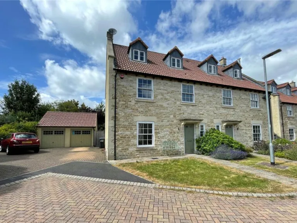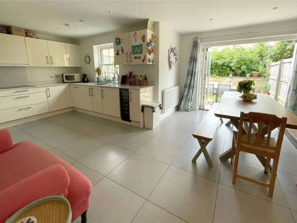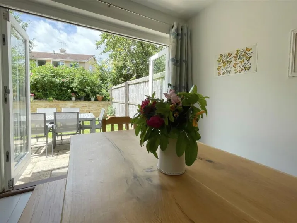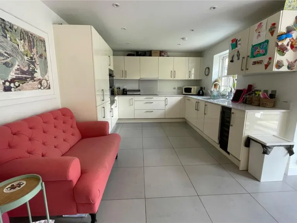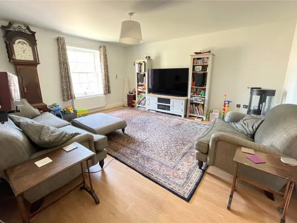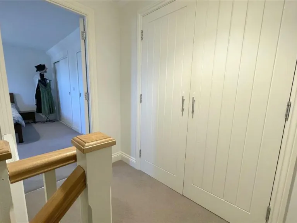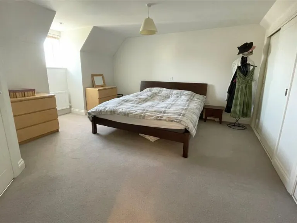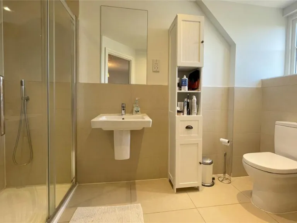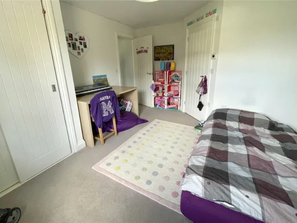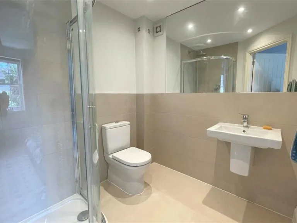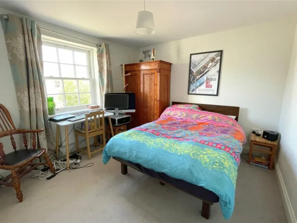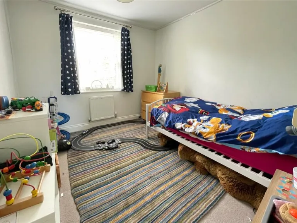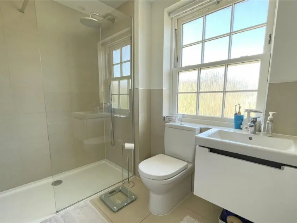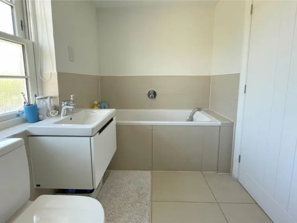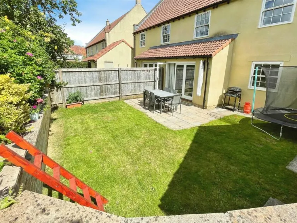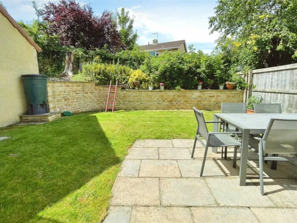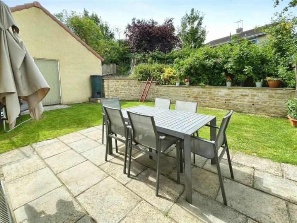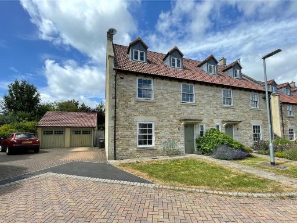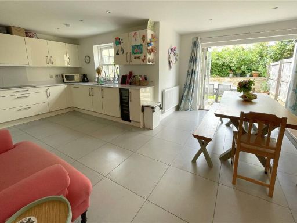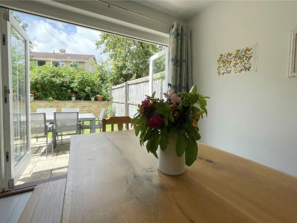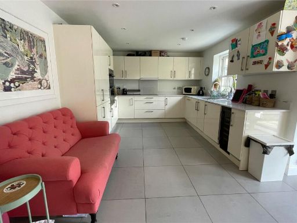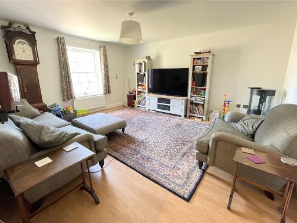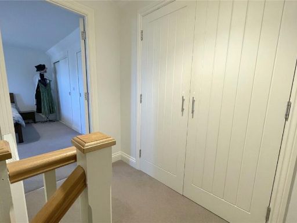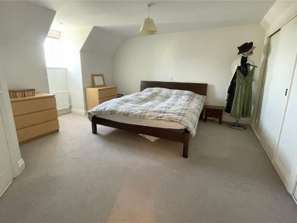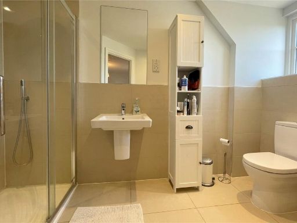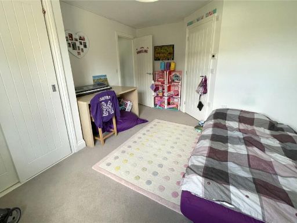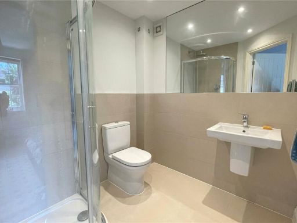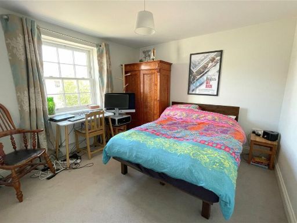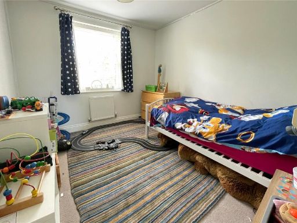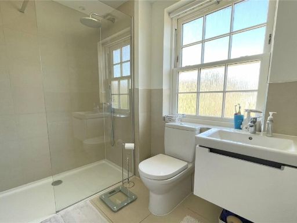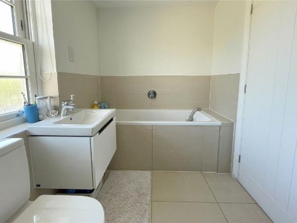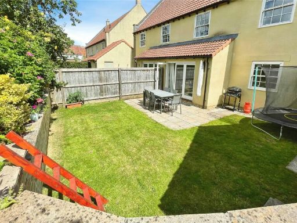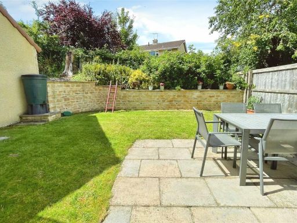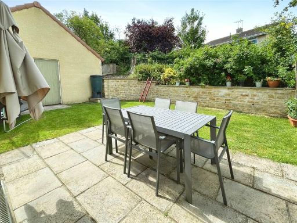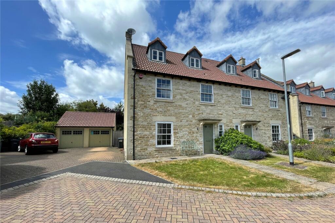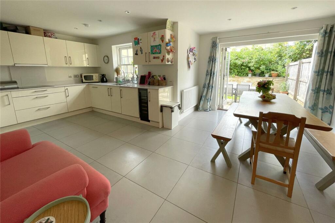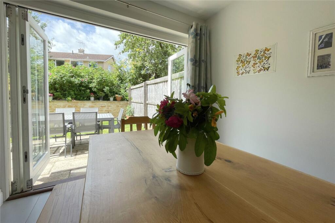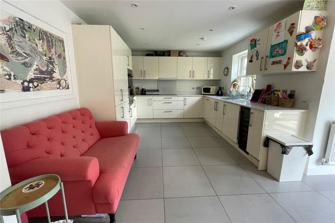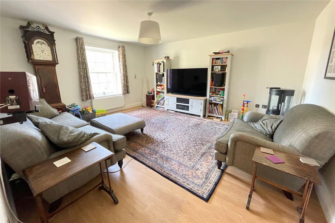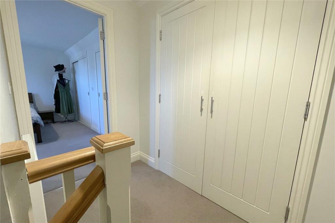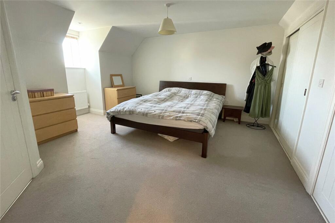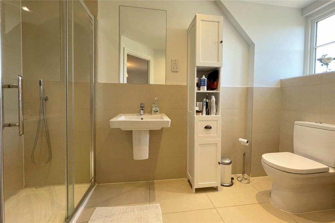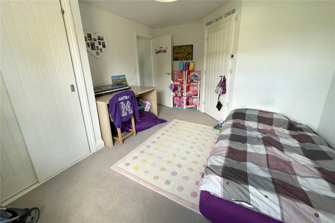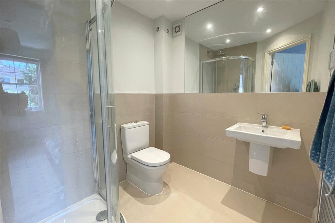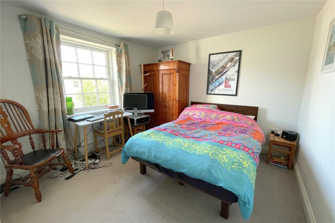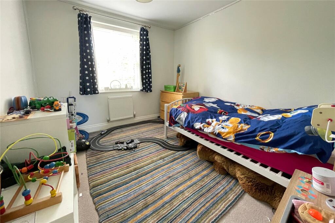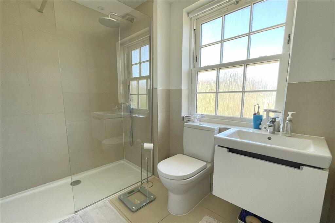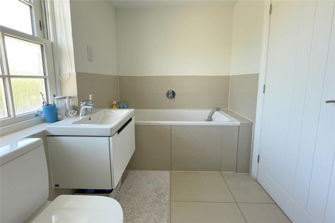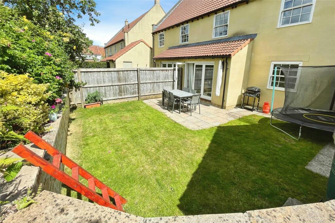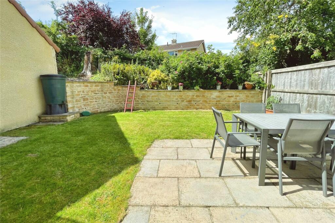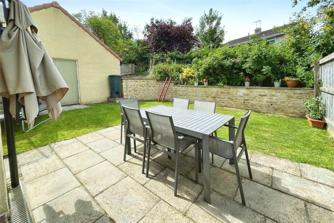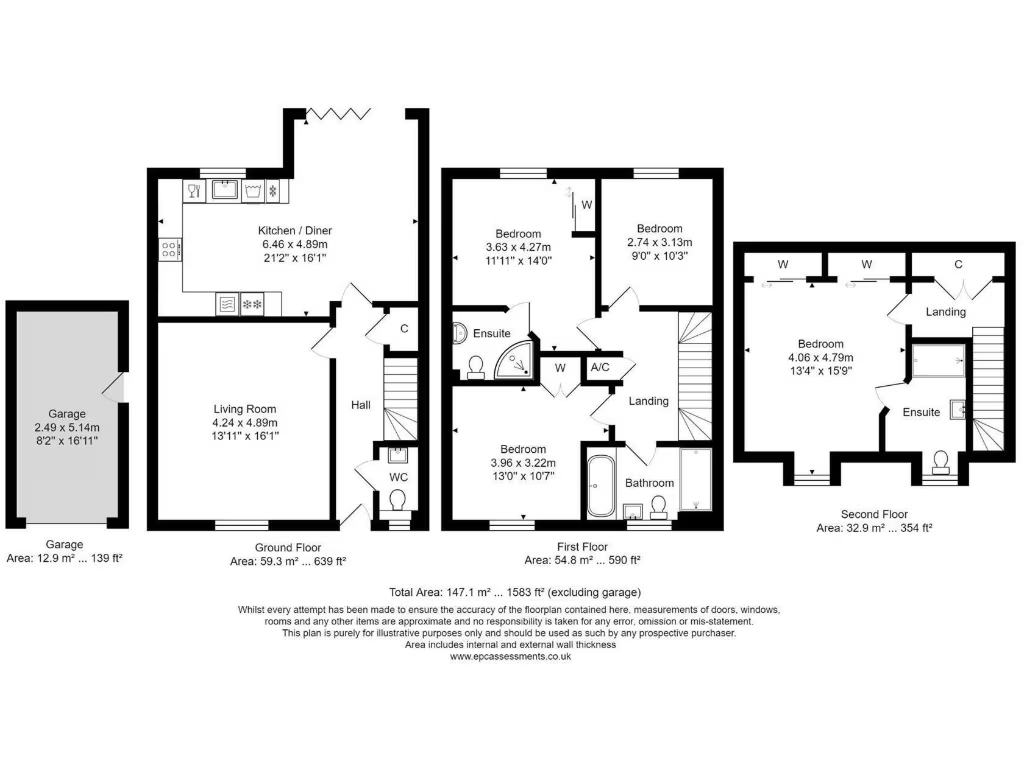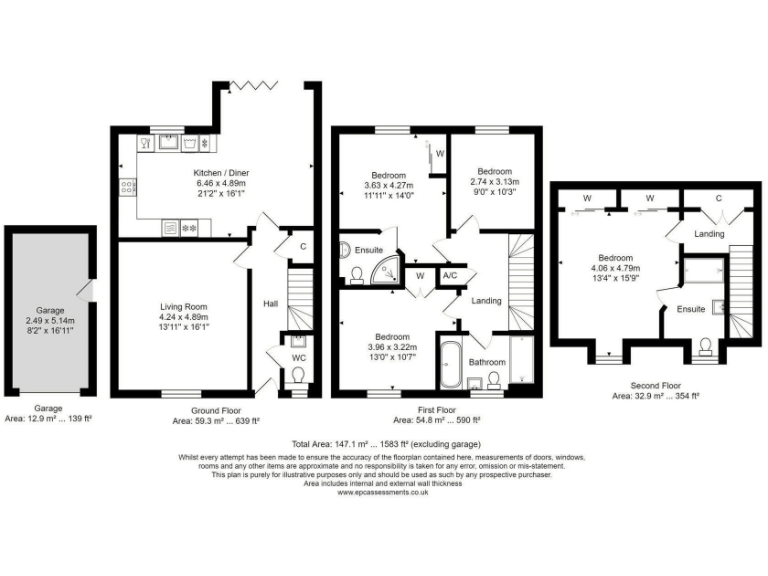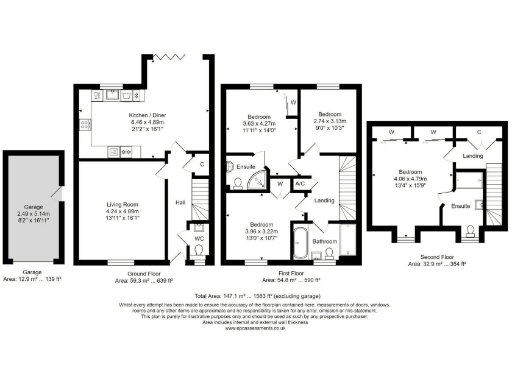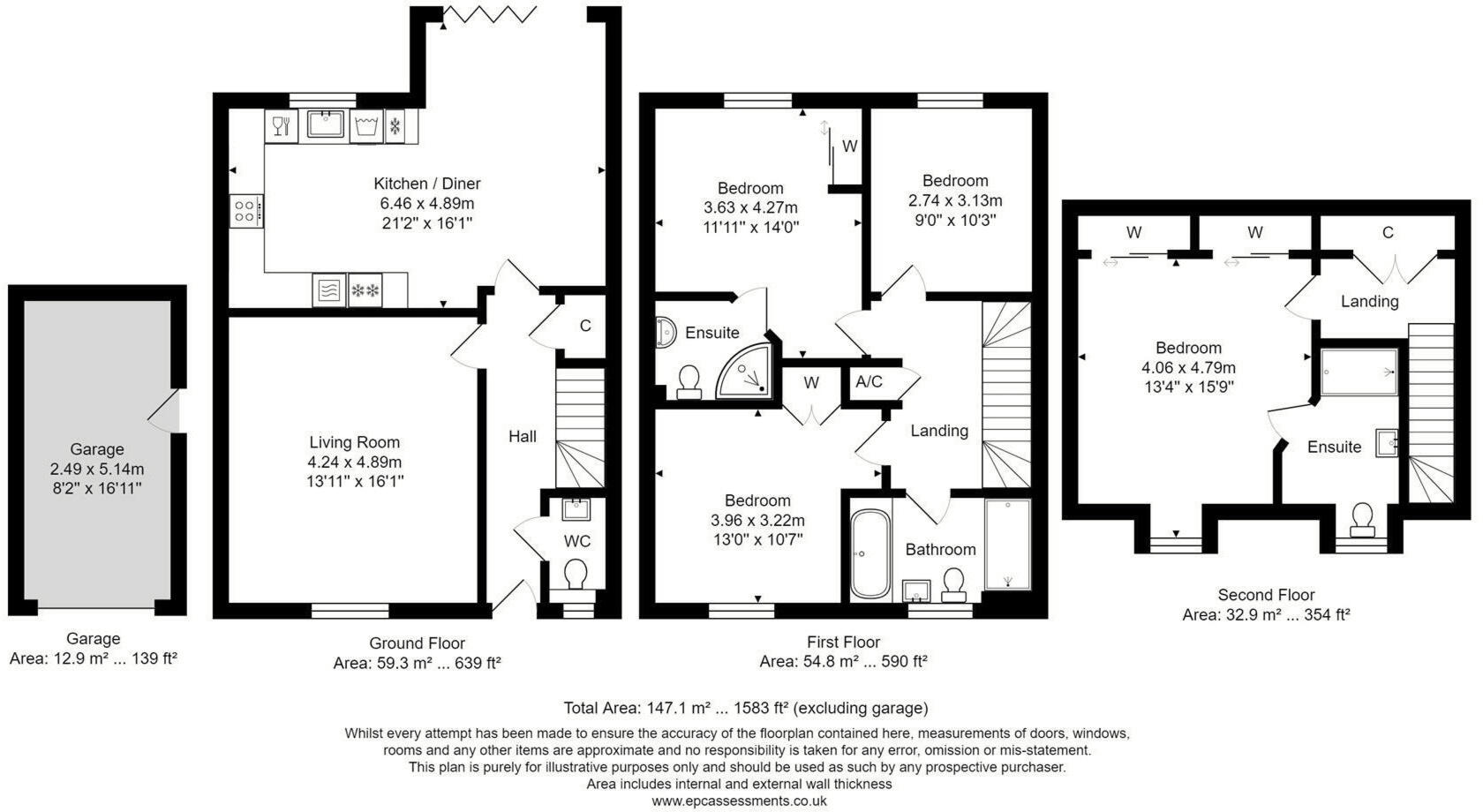Summary - 252, Winsley Road, BRADFORD-ON-AVON BA15 1QS
4 bed 3 bath Semi-Detached
Modern kitchen-diner, principal second-floor suite, garage and excellent school links..
- Open-plan kitchen-diner with bi-fold doors to rear garden
- Underfloor heating in kitchen and bathrooms
- Principal suite occupies entire second floor, large en-suite
- Garage with electric door, tandem driveway parking for two
- Three modern bathrooms with Villeroy & Boch sanitaryware
- Walkable to town, schools and Bradford-on-Avon rail station
- Raised garden feature could be converted to usable space
- Council tax band above average; average overall property size
Set in a sought-after Bradford-on-Avon location, this three-storey semi-detached home offers flexible family living over approximately 1,583 sq ft. The open-plan kitchen-diner is the social centre, with integrated appliances, tiled floors, underfloor heating and full-height bi-fold doors that open onto a tidy rear garden and patio.
The property provides four spacious bedrooms and three modern bathrooms finished with Villeroy & Boch sanitaryware; the principal suite occupies the entire second floor and includes a generous en-suite and built-in wardrobe space. Practical touches include underfloor heating in the kitchen and bathrooms, a garage with an electric door, tandem driveway parking for two vehicles and good vehicular access into Bath.
This home sits within walking distance of St Laurence School, Christchurch CofE School, the town centre and Bradford-on-Avon railway station — a strong location for families. The plot is a decent size with a raised planted area that currently serves an aesthetic purpose but could be converted into more usable outdoor space.
Notable practical points: the property is freehold, in a very low-crime area and in a very affluent neighbourhood. Council tax is above average; parking is tandem (so manoeuvring and one-by-one access may be required). The house is of average overall size and will suit buyers seeking comfortable, move-in-ready accommodation rather than a major renovation project.
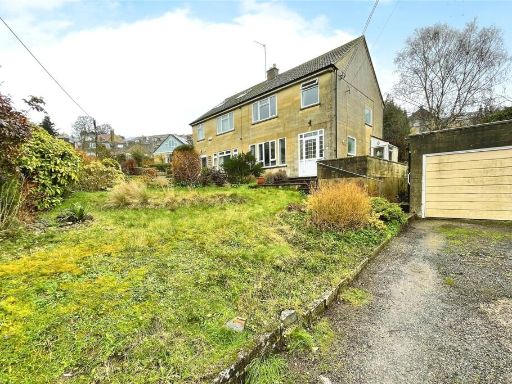 3 bedroom semi-detached house for sale in Sandy Leaze, Bradford on Avon, BA15 — £450,000 • 3 bed • 1 bath • 982 ft²
3 bedroom semi-detached house for sale in Sandy Leaze, Bradford on Avon, BA15 — £450,000 • 3 bed • 1 bath • 982 ft²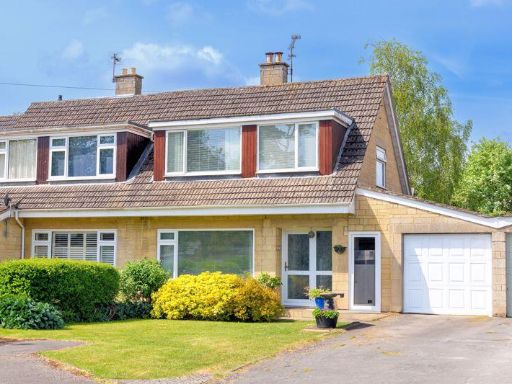 3 bedroom semi-detached house for sale in Bradford on Avon, BA15 — £400,000 • 3 bed • 1 bath • 1022 ft²
3 bedroom semi-detached house for sale in Bradford on Avon, BA15 — £400,000 • 3 bed • 1 bath • 1022 ft²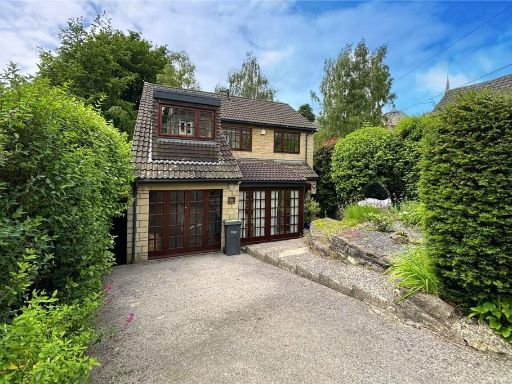 4 bedroom detached house for sale in Whitehill, Bradford On Avon, BA15 — £600,000 • 4 bed • 1 bath • 1520 ft²
4 bedroom detached house for sale in Whitehill, Bradford On Avon, BA15 — £600,000 • 4 bed • 1 bath • 1520 ft²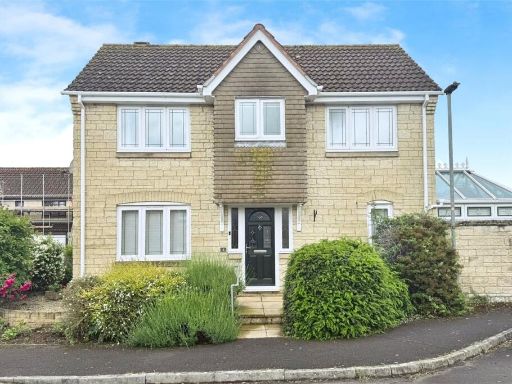 4 bedroom detached house for sale in The Old Batch, Bradford On Avon, BA15 — £575,000 • 4 bed • 1 bath • 1277 ft²
4 bedroom detached house for sale in The Old Batch, Bradford On Avon, BA15 — £575,000 • 4 bed • 1 bath • 1277 ft²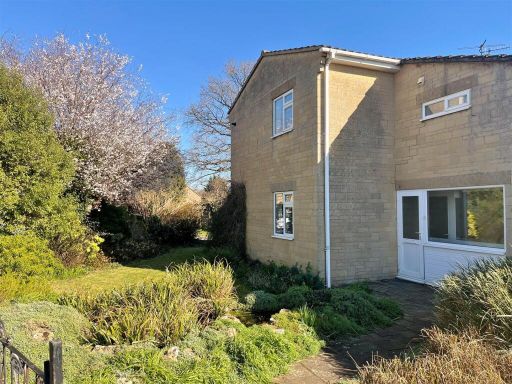 4 bedroom detached house for sale in Budbury Place, Bradford-On-Avon, BA15 — £525,000 • 4 bed • 1 bath • 1624 ft²
4 bedroom detached house for sale in Budbury Place, Bradford-On-Avon, BA15 — £525,000 • 4 bed • 1 bath • 1624 ft²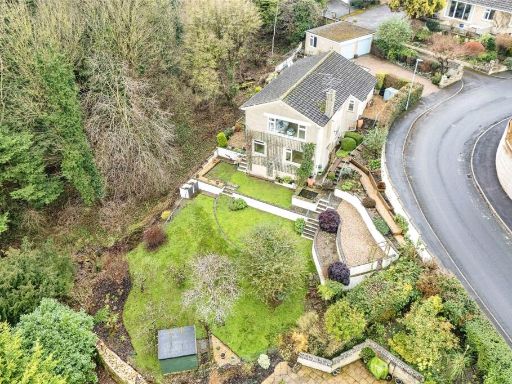 4 bedroom detached house for sale in Rickfield, Bradford on Avon, BA15 — £775,000 • 4 bed • 2 bath • 1713 ft²
4 bedroom detached house for sale in Rickfield, Bradford on Avon, BA15 — £775,000 • 4 bed • 2 bath • 1713 ft²