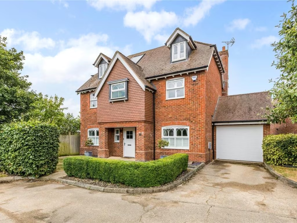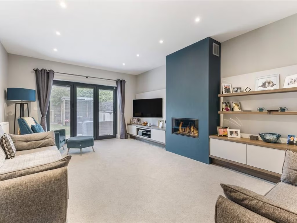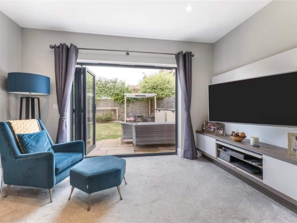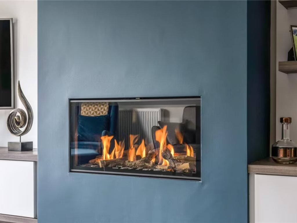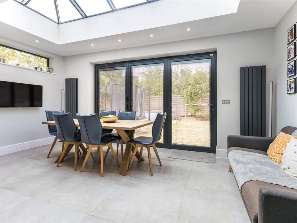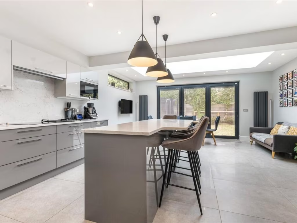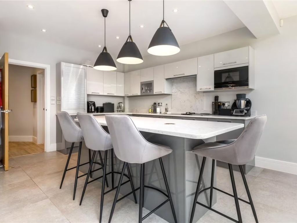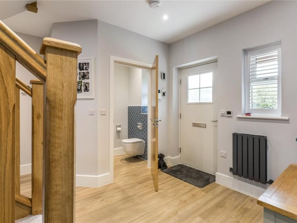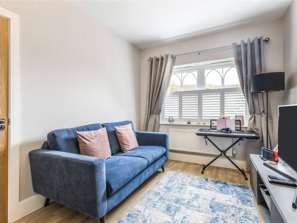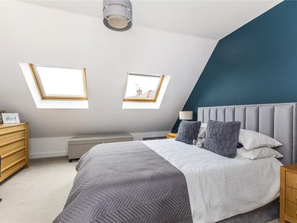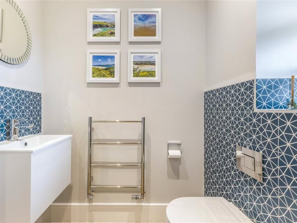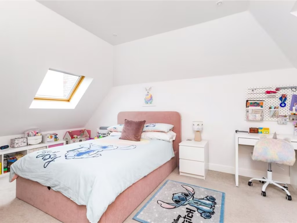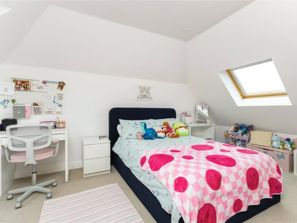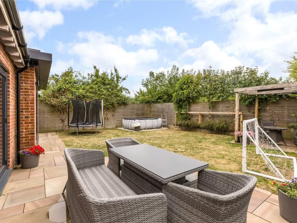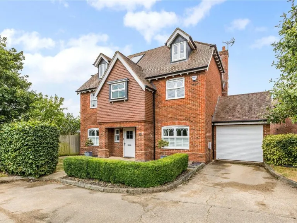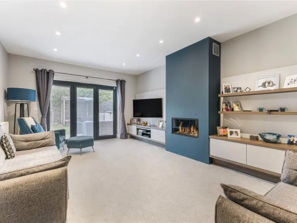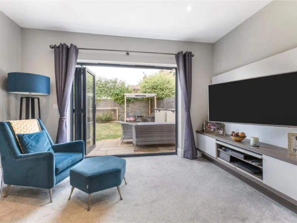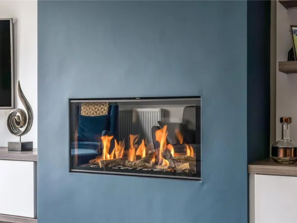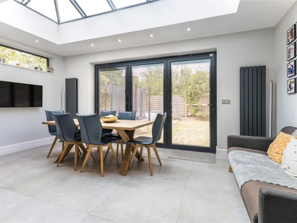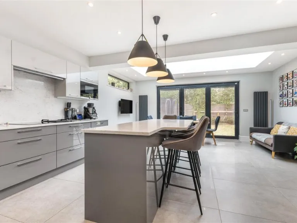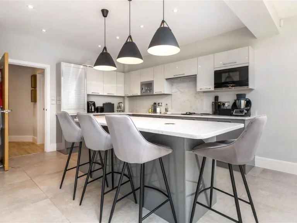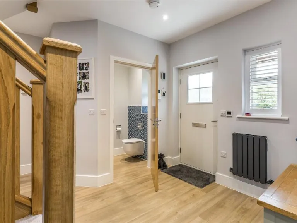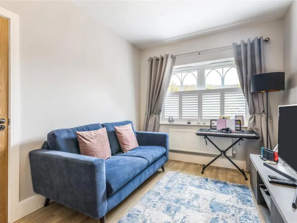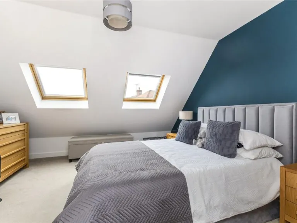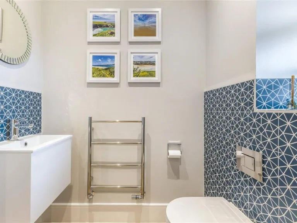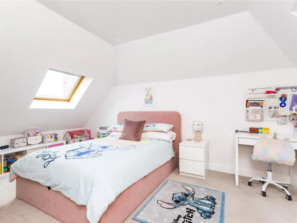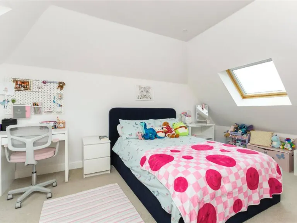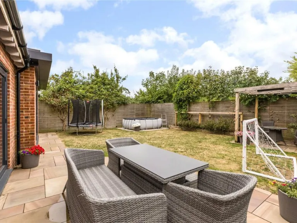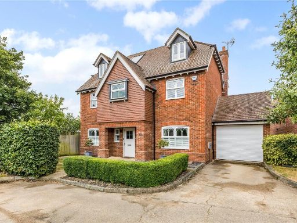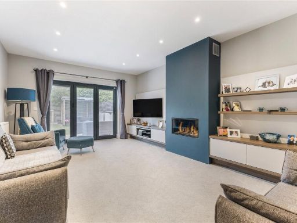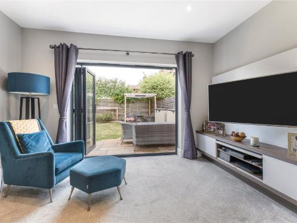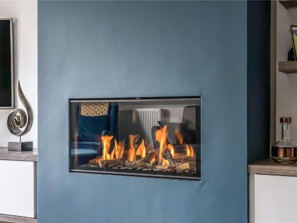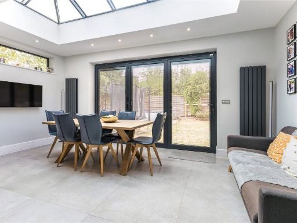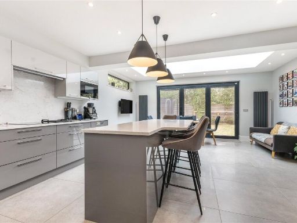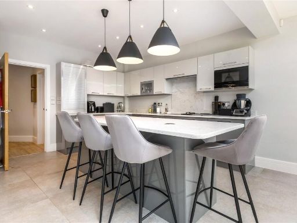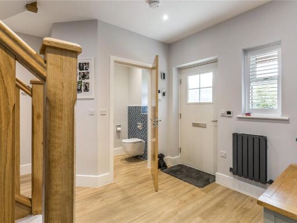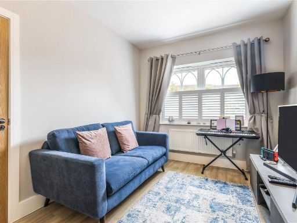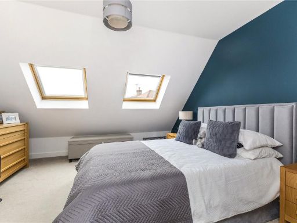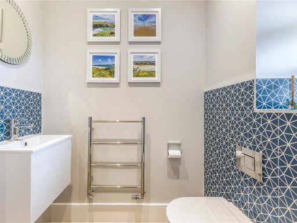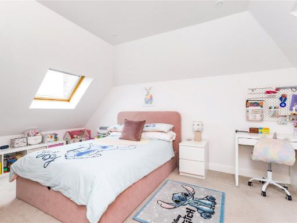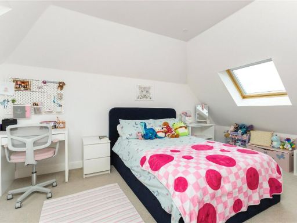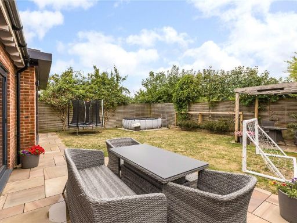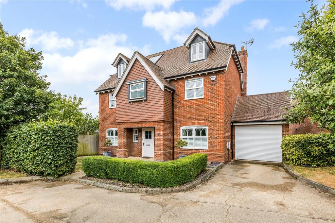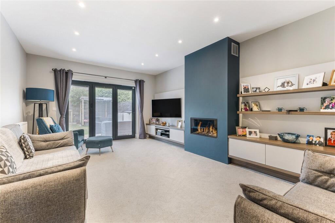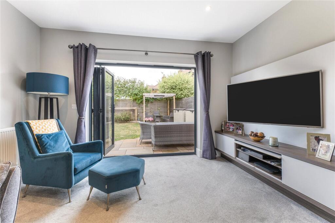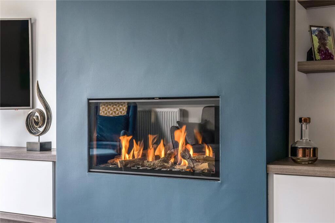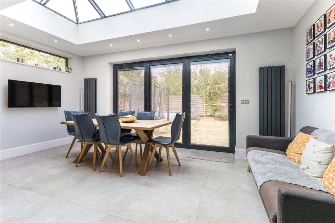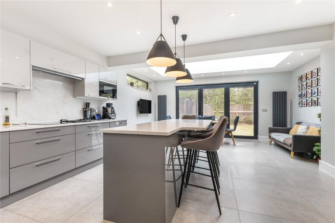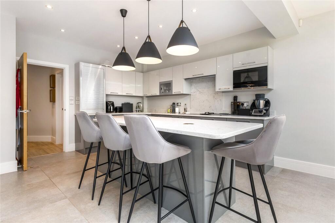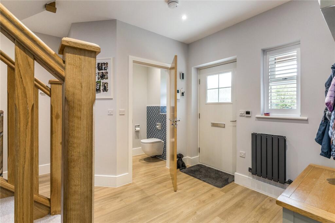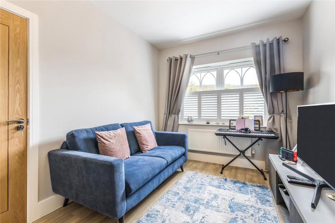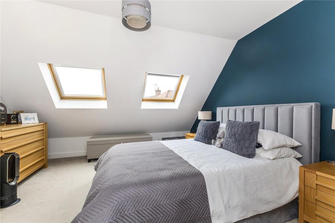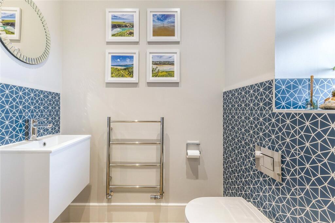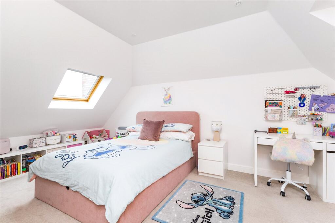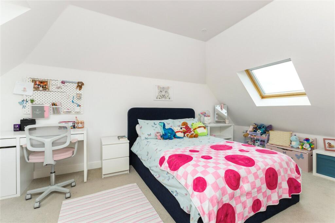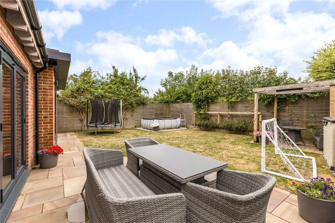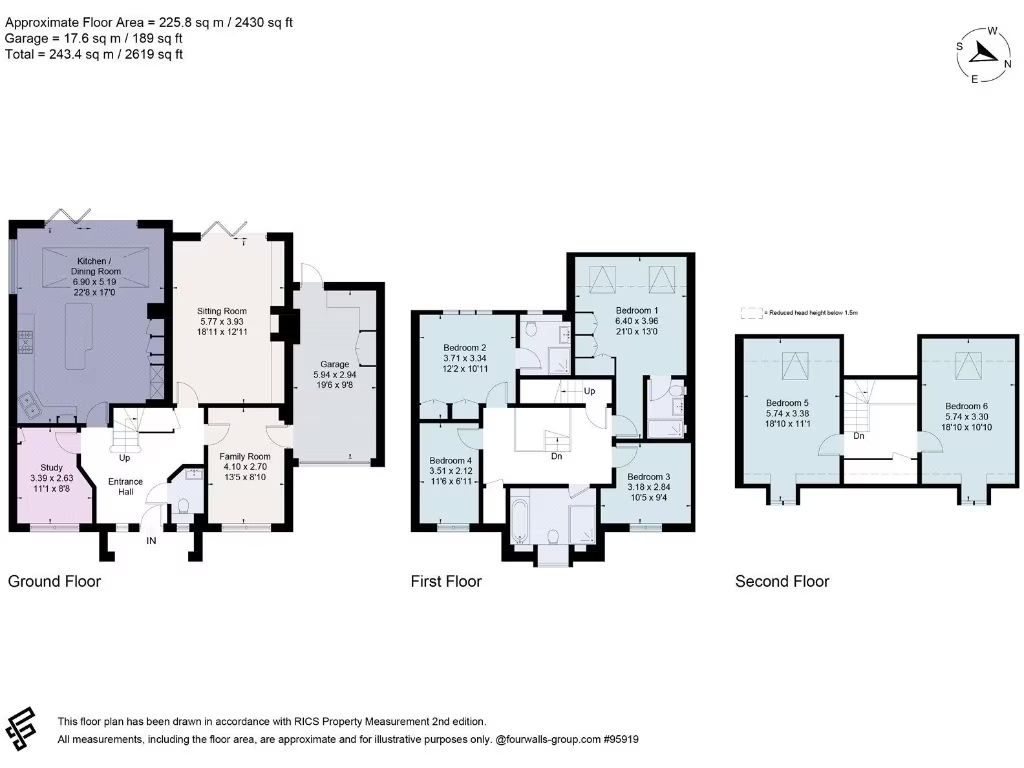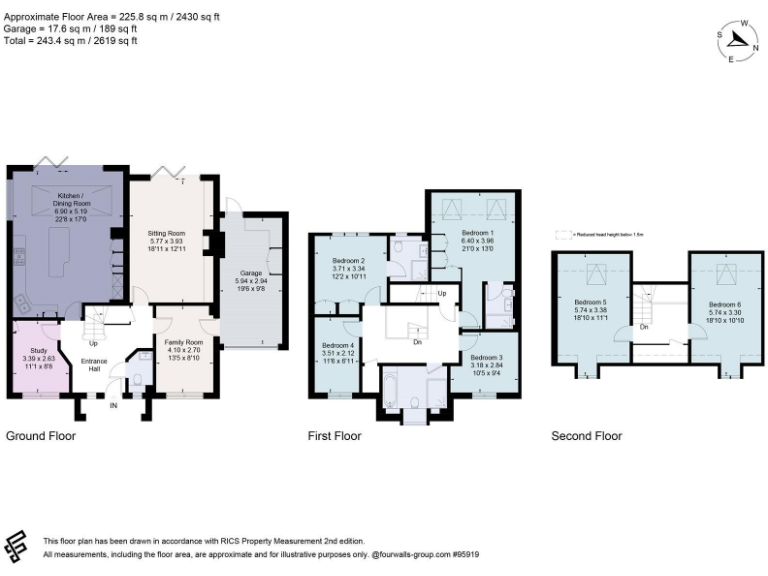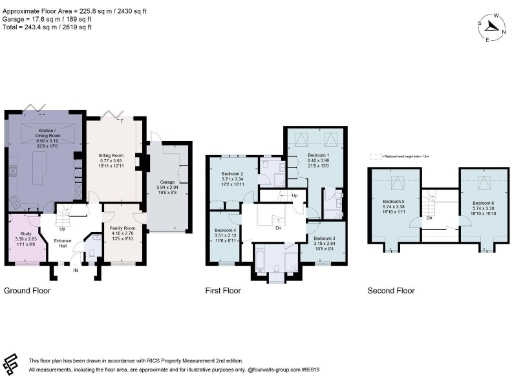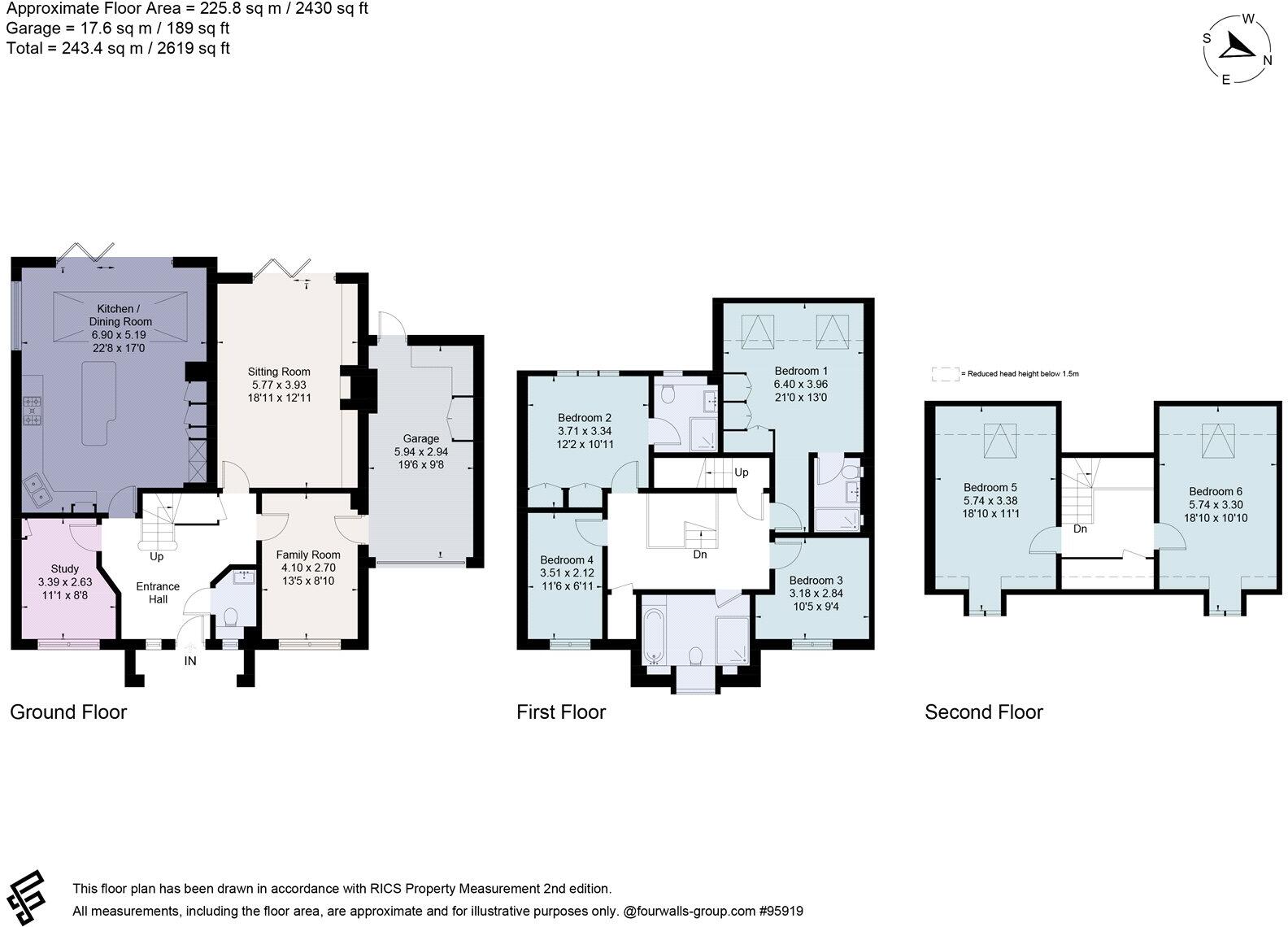Summary - Campbell Road, Marlow, Buckinghamshire, SL7 SL7 3GZ
6 bed 3 bath Detached
Generous living, superb schools and sunny southwest garden perfect for families.
Six double bedrooms across three floors, including two en suites
A spacious and contemporary six-bedroom detached house arranged over three floors, built in 2011 and extended in 2020 to create a large open-plan kitchen and dining area. The property offers about 2,619 sq ft of family living, with two en suite bedrooms, a dedicated study, generous storage and a southwest-facing rear garden that receives afternoon and evening sun. Solar panels heat the hot water and gas-fired central heating provides radiators and underfloor heating in parts of the house.
Set at the end of a quiet cul-de-sac and bordered by playing fields to the south, the home sits opposite a children’s play park and adjacent to a sports centre — a practical location for families who value outdoor space and local facilities. Parking is private with an attached garage (space for laundry) and driveway. The interior is presented in a modern style with bifold doors, a feature gas fireplace, gloss kitchen fittings and good natural light throughout.
Practical points to note: the EPC rating is C and there is an annual service charge for the street of about £300. Council tax is Wycombe band G, which is relatively expensive. The home is in an affluent area with excellent broadband and mobile signal; several nearby primary and secondary schools include outstanding options for selective entry. Overall this is a move-in ready family home with scope to personalise further if desired.
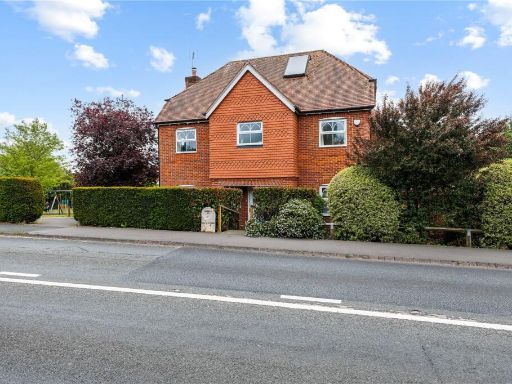 5 bedroom detached house for sale in Wycombe Road, Marlow, Buckinghamshire, SL7 — £1,195,000 • 5 bed • 3 bath • 2369 ft²
5 bedroom detached house for sale in Wycombe Road, Marlow, Buckinghamshire, SL7 — £1,195,000 • 5 bed • 3 bath • 2369 ft²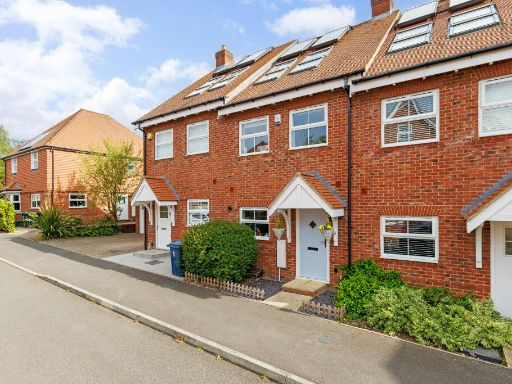 3 bedroom terraced house for sale in Campbell Road, Marlow, SL7 — £600,000 • 3 bed • 3 bath • 1400 ft²
3 bedroom terraced house for sale in Campbell Road, Marlow, SL7 — £600,000 • 3 bed • 3 bath • 1400 ft²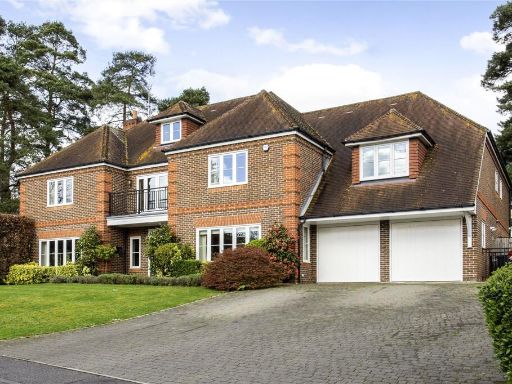 6 bedroom detached house for sale in Beechwood Drive, Marlow, Buckinghamshire, SL7 — £3,400,000 • 6 bed • 5 bath • 6558 ft²
6 bedroom detached house for sale in Beechwood Drive, Marlow, Buckinghamshire, SL7 — £3,400,000 • 6 bed • 5 bath • 6558 ft²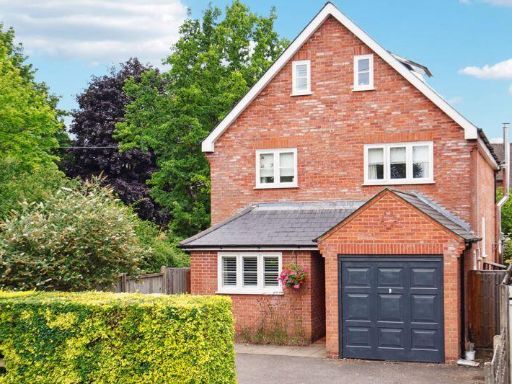 5 bedroom detached house for sale in Marlow, SL7 — £1,025,000 • 5 bed • 4 bath • 1965 ft²
5 bedroom detached house for sale in Marlow, SL7 — £1,025,000 • 5 bed • 4 bath • 1965 ft²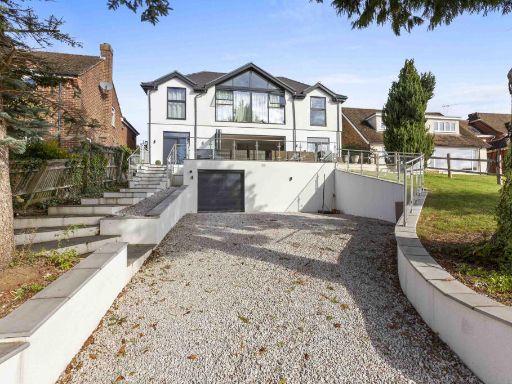 4 bedroom detached house for sale in Hillside Road, Marlow, Buckinghamshire, SL7 3JY, SL7 — £1,495,000 • 4 bed • 3 bath • 3346 ft²
4 bedroom detached house for sale in Hillside Road, Marlow, Buckinghamshire, SL7 3JY, SL7 — £1,495,000 • 4 bed • 3 bath • 3346 ft²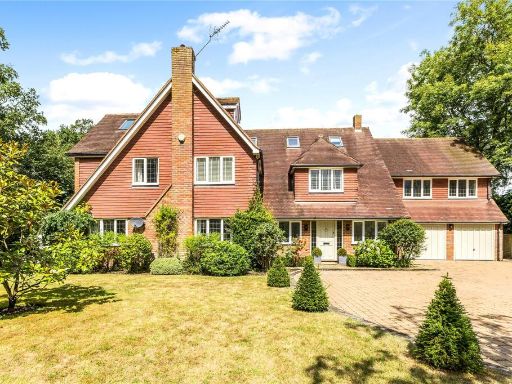 7 bedroom detached house for sale in Church Road, Marlow, Buckinghamshire, SL7 — £2,450,000 • 7 bed • 6 bath • 5257 ft²
7 bedroom detached house for sale in Church Road, Marlow, Buckinghamshire, SL7 — £2,450,000 • 7 bed • 6 bath • 5257 ft²