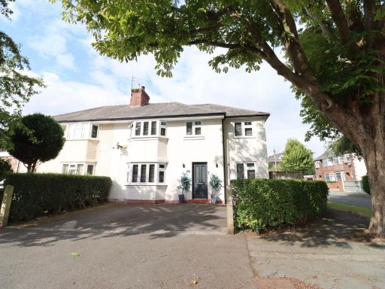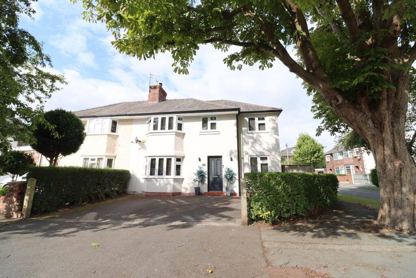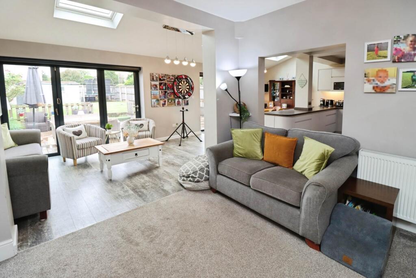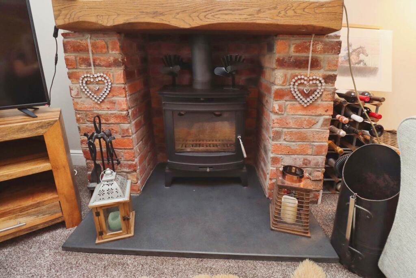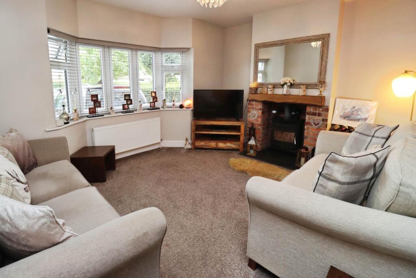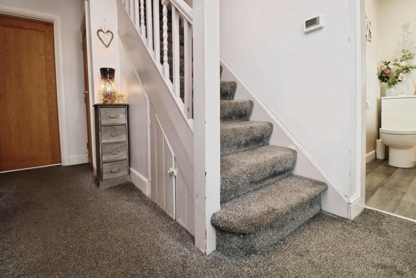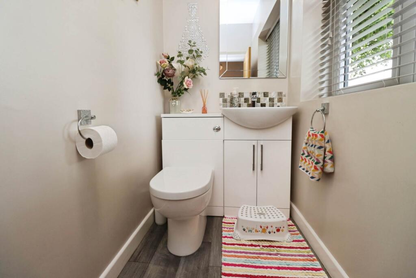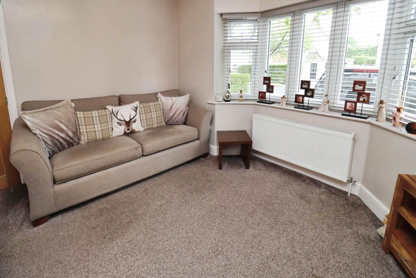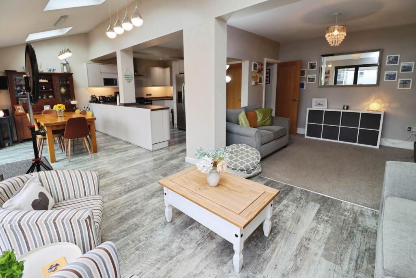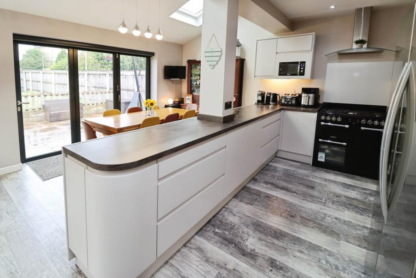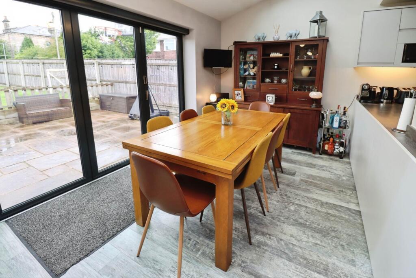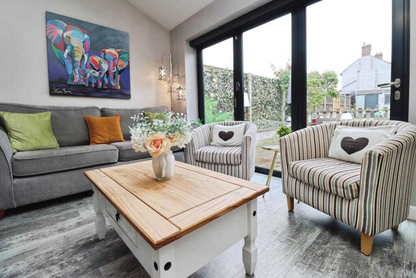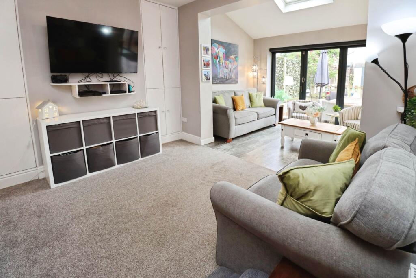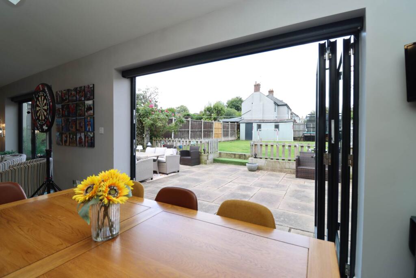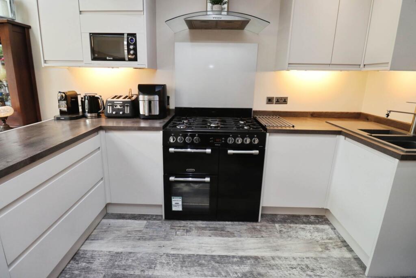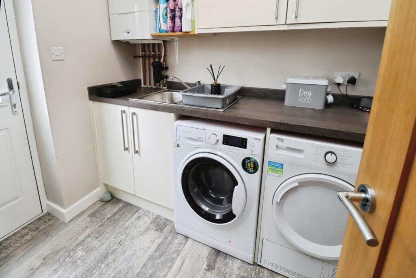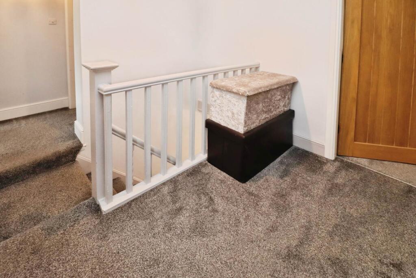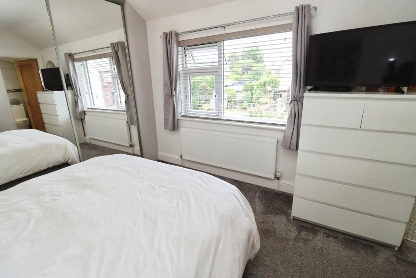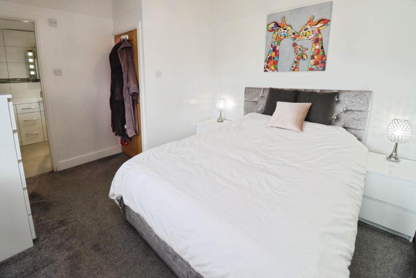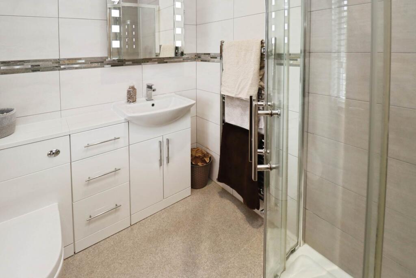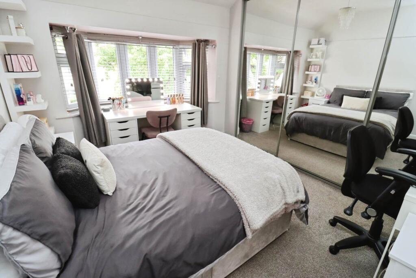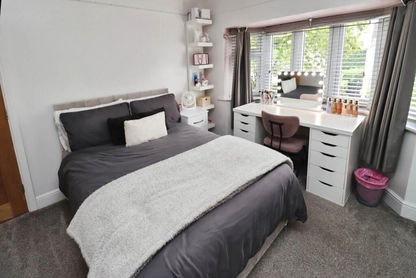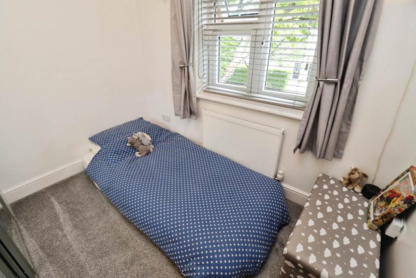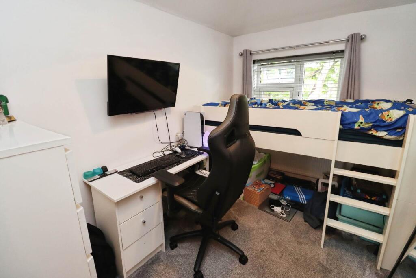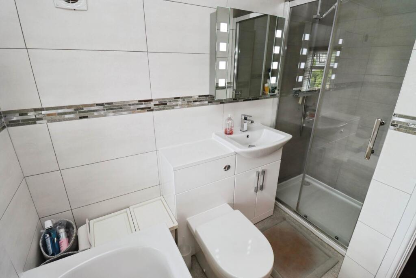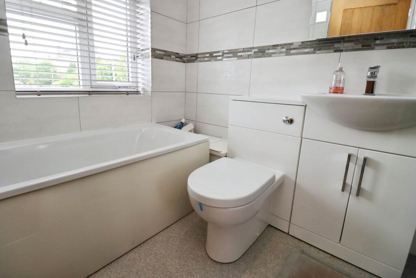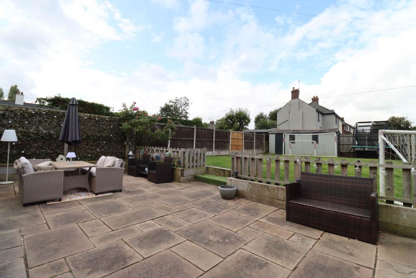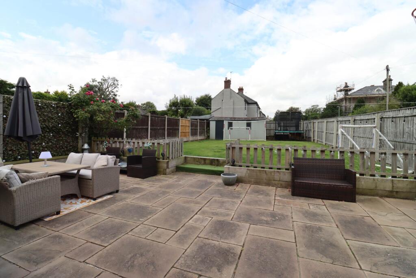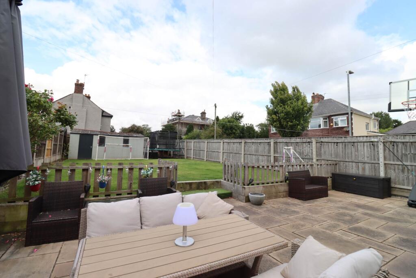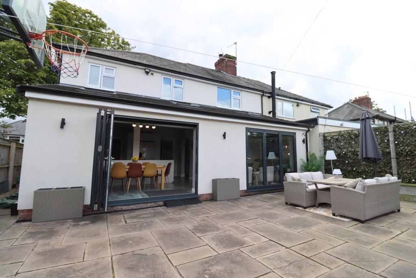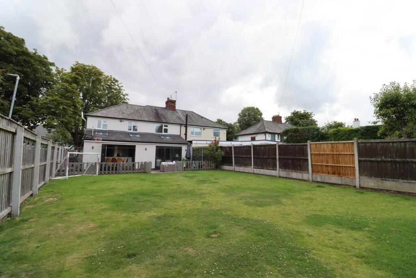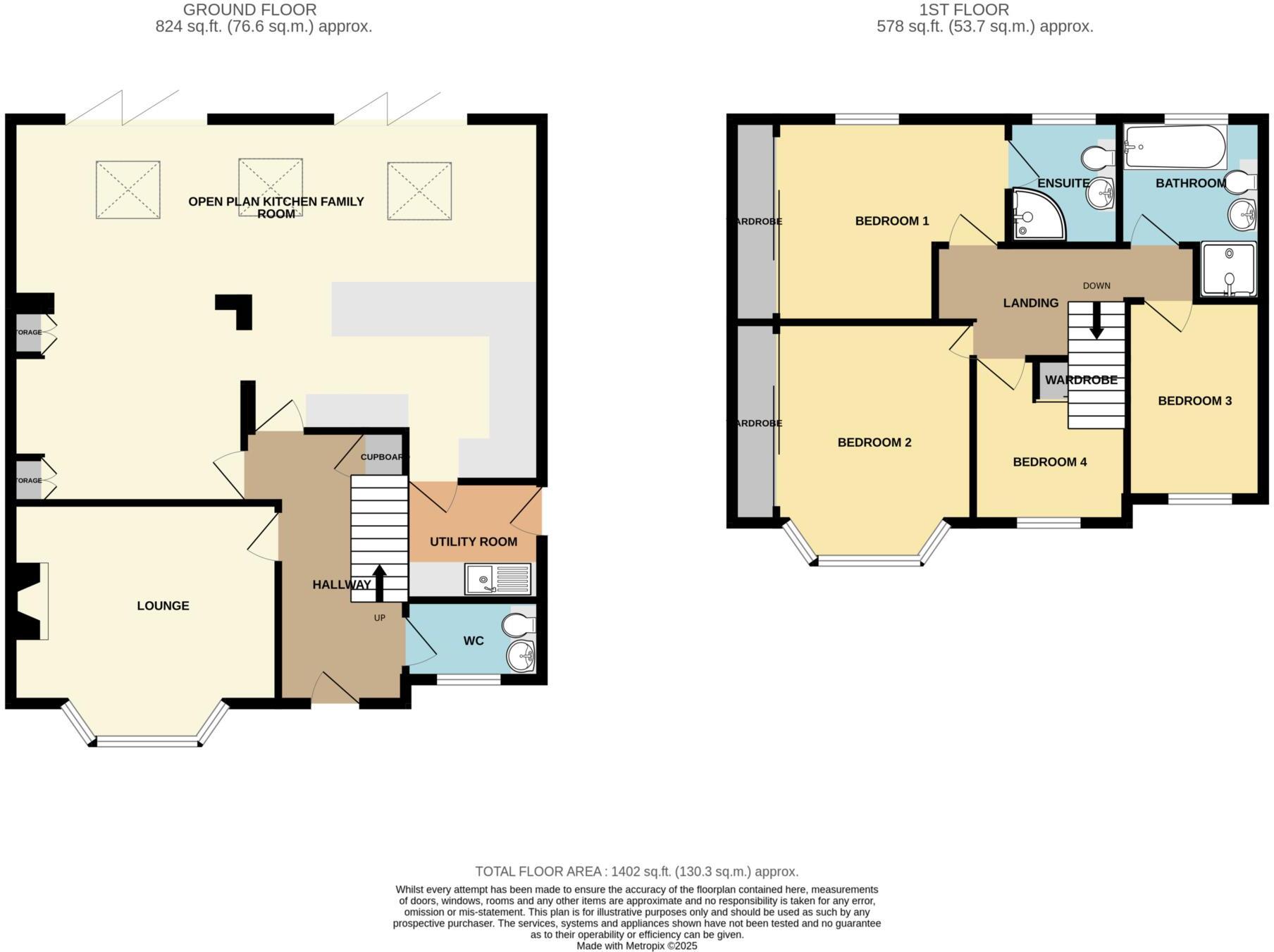Summary - 16 MAYFIELD ROAD WIRRAL CH63 3DT
4 bed 2 bath Semi-Detached
Spacious family living with indoor-outdoor flow and strong school links.
Open-plan kitchen-family room with underfloor heating and two sets of bi-fold doors
Sunny south-westerly rear garden with patio and lawn, good for entertaining
Lounge with bay window and working log burner for character and warmth
Master bedroom with fitted wardrobes and private en-suite shower room
Driveway parking plus garage for additional storage or parking
Full uPVC double glazing and combi gas central heating throughout
Solid-brick construction as built; no confirmed wall insulation (may need upgrade)
Measurements approximate; services and fixtures not tested — buyer to verify
This extended semi offers a family-focused layout with contemporary finishes and flexible living space. The large open-plan kitchen-family room with underfloor heating and two sets of bi-fold doors creates a bright hub for everyday life and entertaining, flowing directly to a sunny south-westerly garden and patio. A separate lounge with bay window and log burner adds character and a cosy retreat for quieter evenings.
Four bedrooms on the first floor, including a master with fitted wardrobes and an en-suite, suit growing families. Practical touches include a utility room, downstairs WC, driveway parking and a garage for extra storage. The property benefits from uPVC double glazing and a combi gas boiler for efficient heating.
Notable fabric details should be considered: the house is solid-brick as built with no known cavity insulation, so buyers should factor potential wall insulation works into future maintenance or energy-efficiency plans. Interested parties should also verify services and measurements, and check the garage condition and any other items not tested.
Located within walking distance of well-regarded primary and grammar schools and close to Spital station and local bus links, the home suits families and commuters seeking contemporary living in an established, very affluent suburb. Council tax band C, freehold.
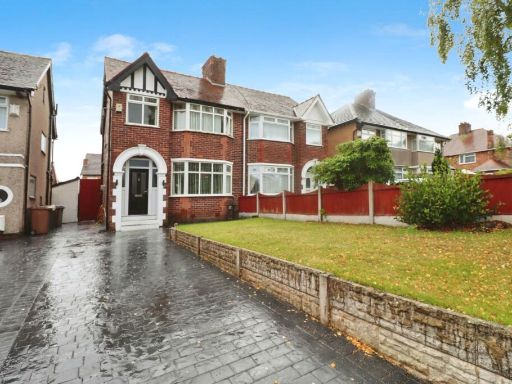 4 bedroom semi-detached house for sale in Higher Bebington Road, Bebington, CH63 — £325,000 • 4 bed • 2 bath • 1206 ft²
4 bedroom semi-detached house for sale in Higher Bebington Road, Bebington, CH63 — £325,000 • 4 bed • 2 bath • 1206 ft²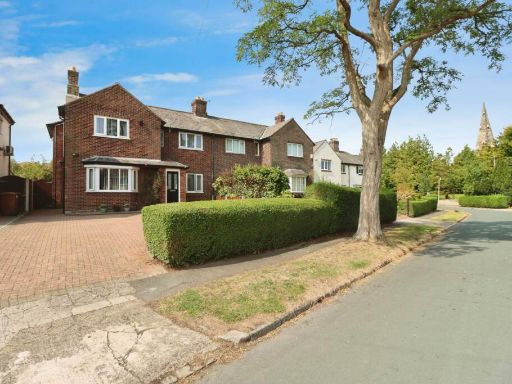 4 bedroom semi-detached house for sale in St Andrews Road, Bebington, CH63 — £400,000 • 4 bed • 3 bath • 1572 ft²
4 bedroom semi-detached house for sale in St Andrews Road, Bebington, CH63 — £400,000 • 4 bed • 3 bath • 1572 ft²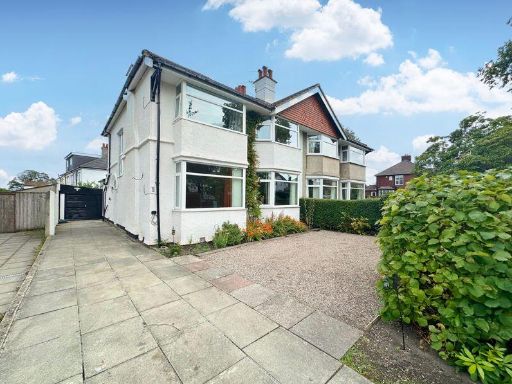 4 bedroom semi-detached house for sale in Kings Road, Bebington, Wirral, CH63 — £350,000 • 4 bed • 1 bath • 1500 ft²
4 bedroom semi-detached house for sale in Kings Road, Bebington, Wirral, CH63 — £350,000 • 4 bed • 1 bath • 1500 ft²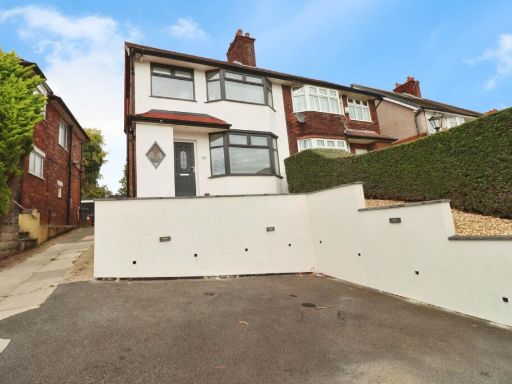 3 bedroom semi-detached house for sale in Town Lane, Bebington, CH63 — £290,000 • 3 bed • 1 bath • 980 ft²
3 bedroom semi-detached house for sale in Town Lane, Bebington, CH63 — £290,000 • 3 bed • 1 bath • 980 ft²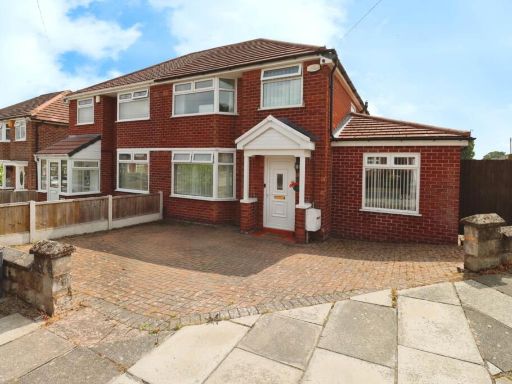 3 bedroom semi-detached house for sale in Malpas Drive, Bebington, CH63 — £280,000 • 3 bed • 1 bath • 1141 ft²
3 bedroom semi-detached house for sale in Malpas Drive, Bebington, CH63 — £280,000 • 3 bed • 1 bath • 1141 ft²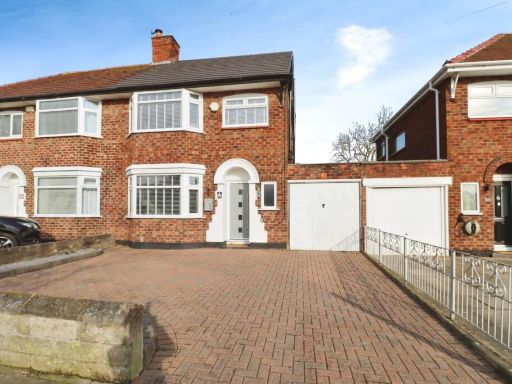 4 bedroom semi-detached house for sale in Langdale Road, Bebington, CH63 — £350,000 • 4 bed • 2 bath • 1076 ft²
4 bedroom semi-detached house for sale in Langdale Road, Bebington, CH63 — £350,000 • 4 bed • 2 bath • 1076 ft²





























































