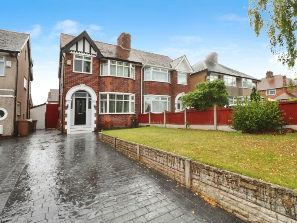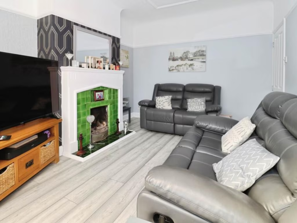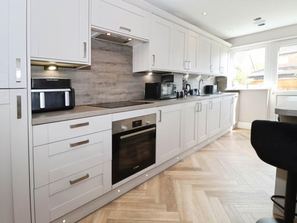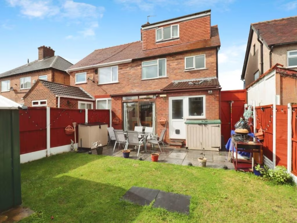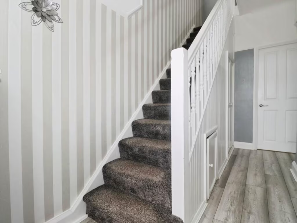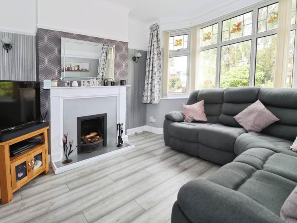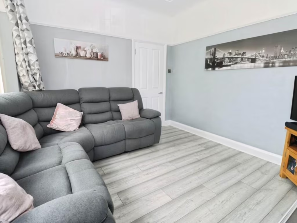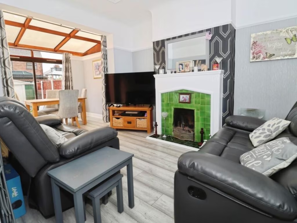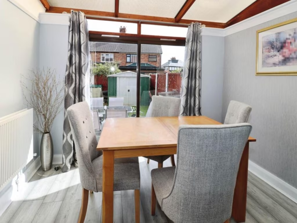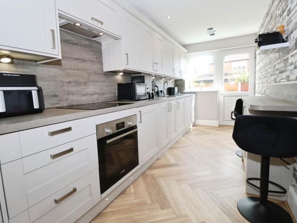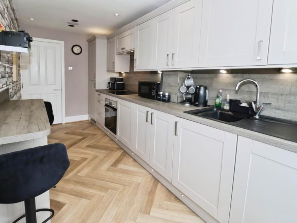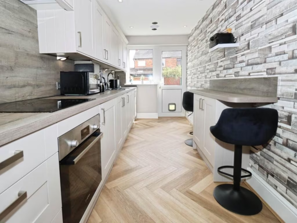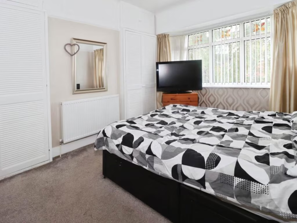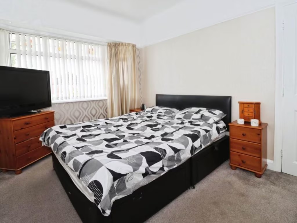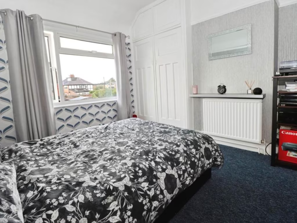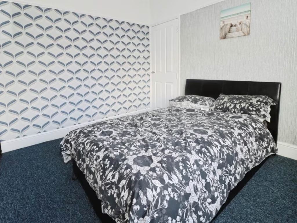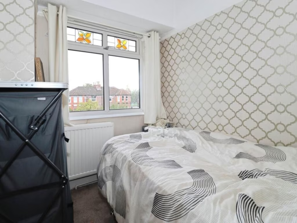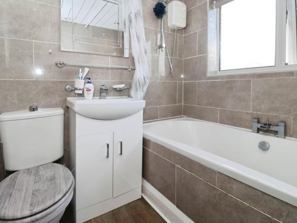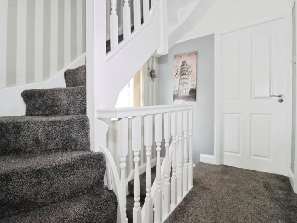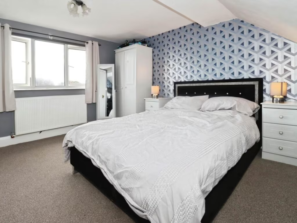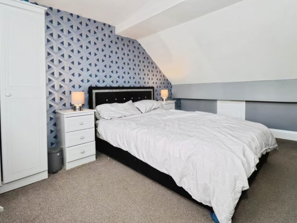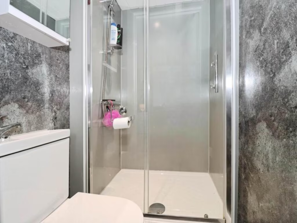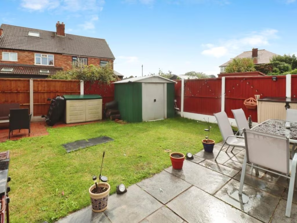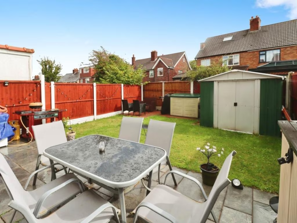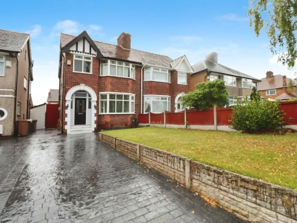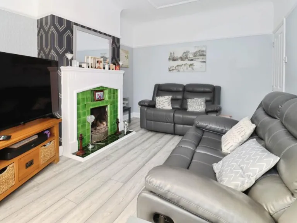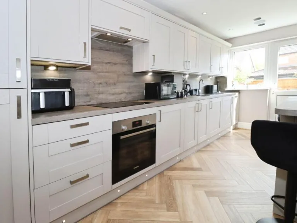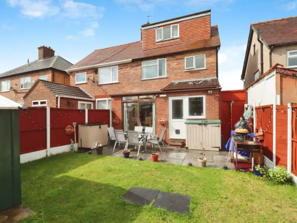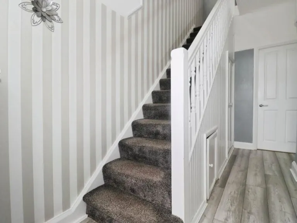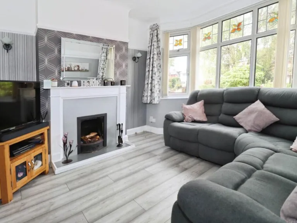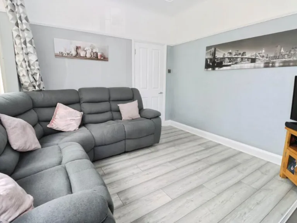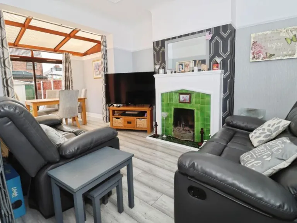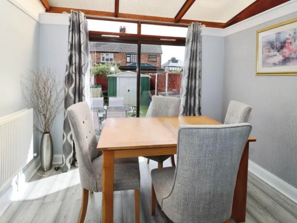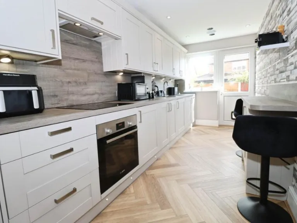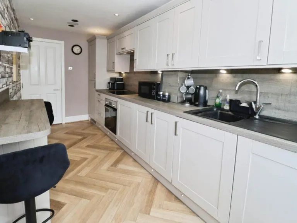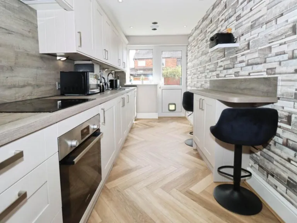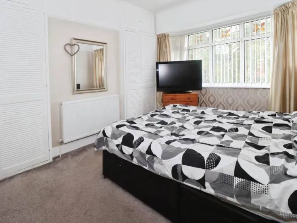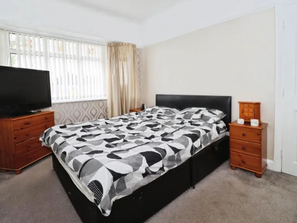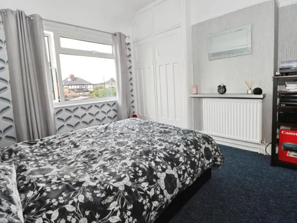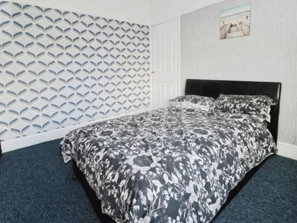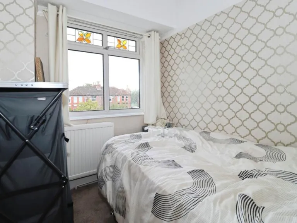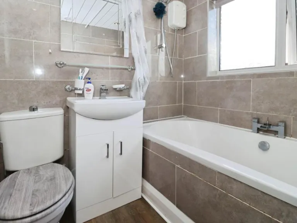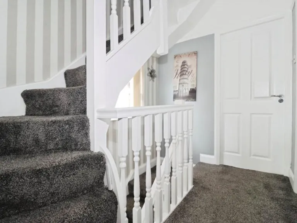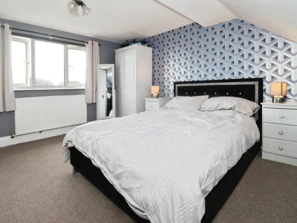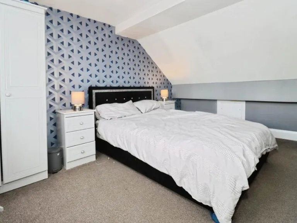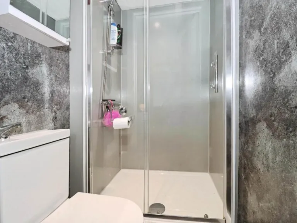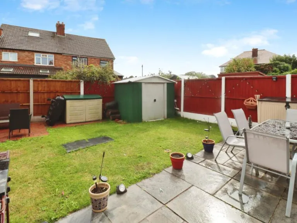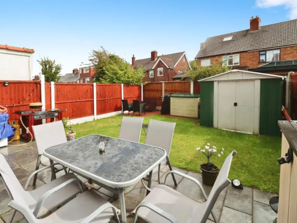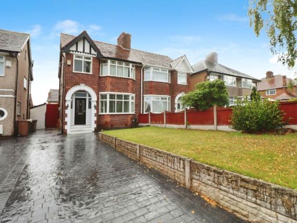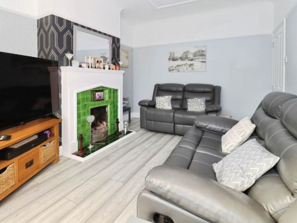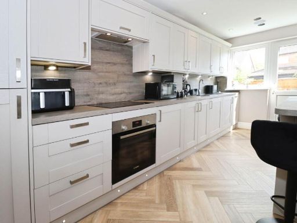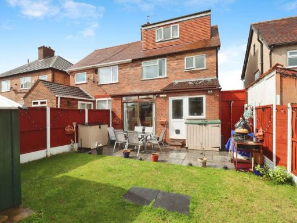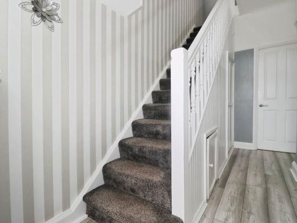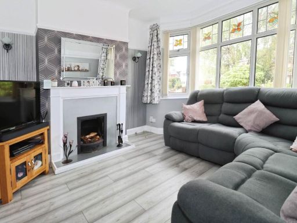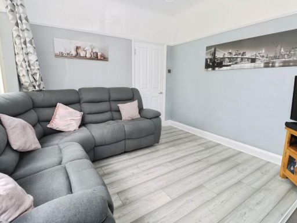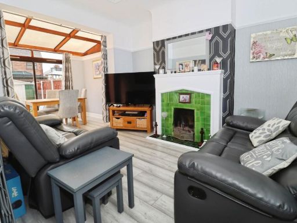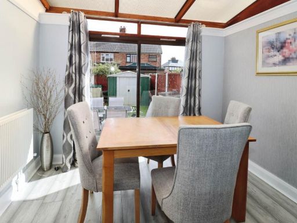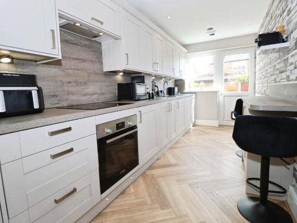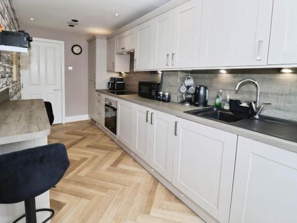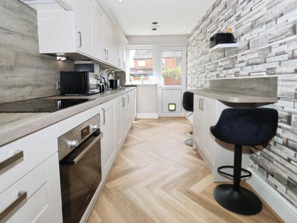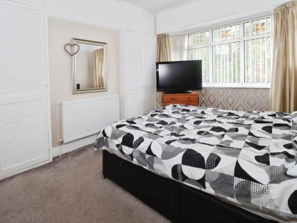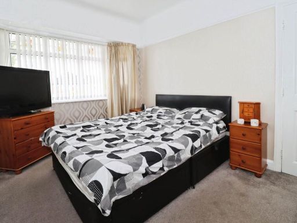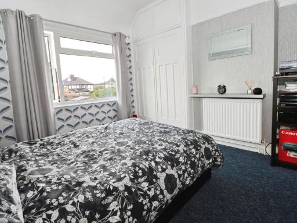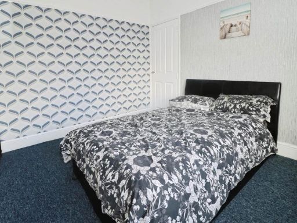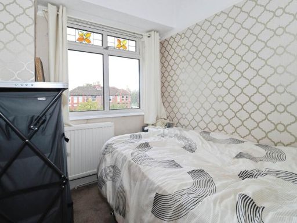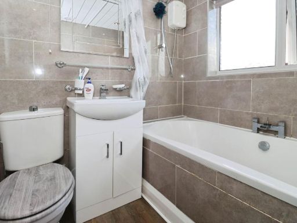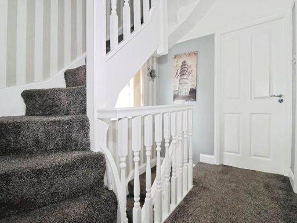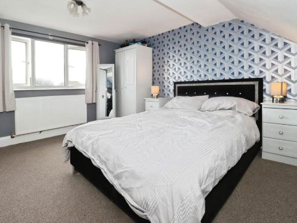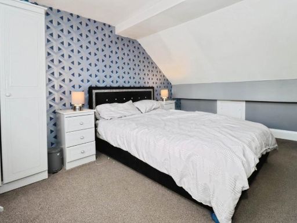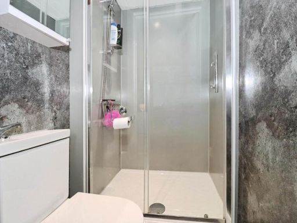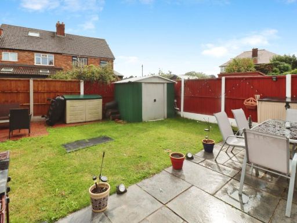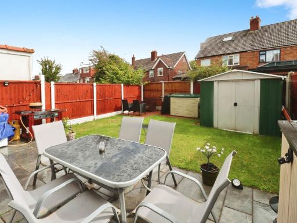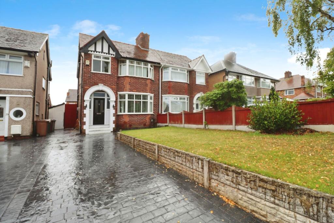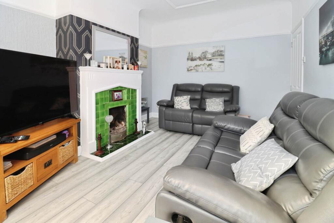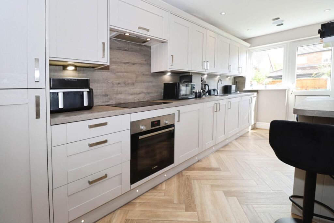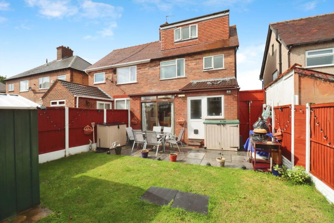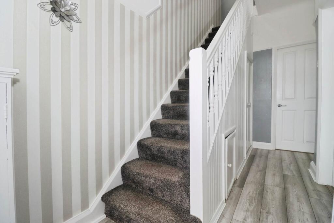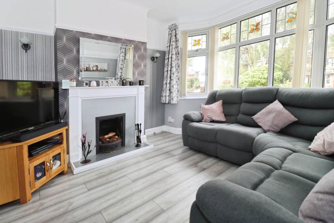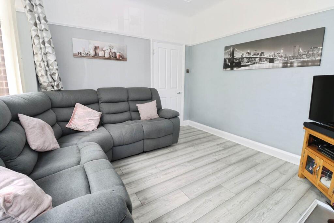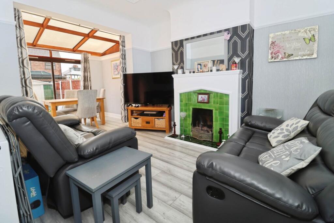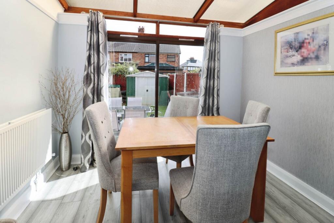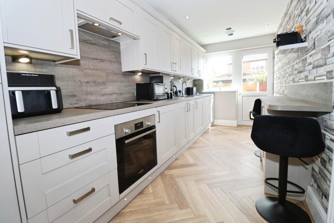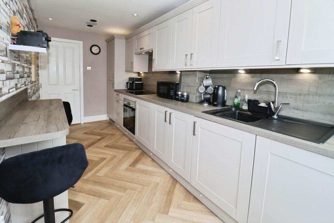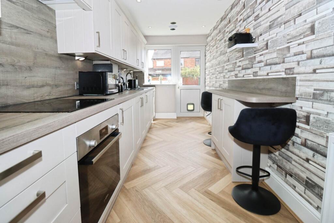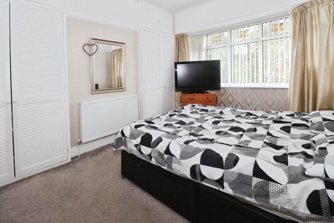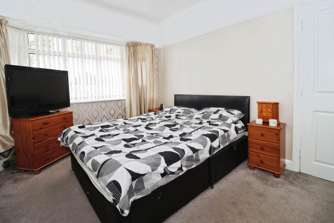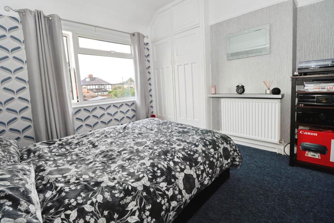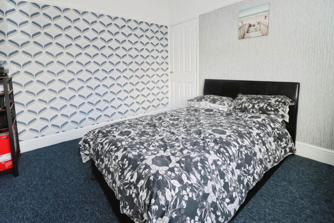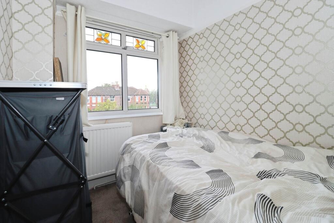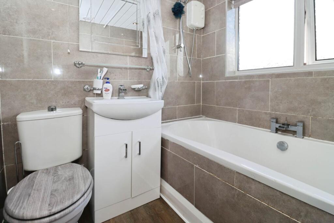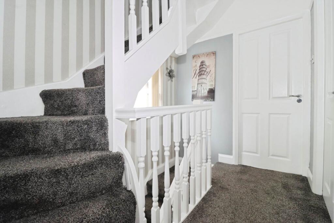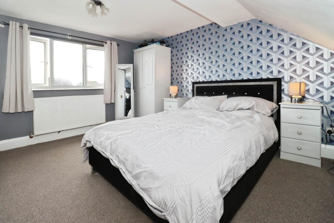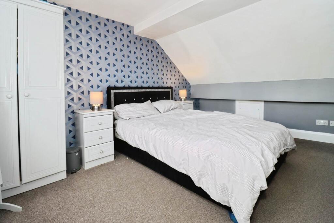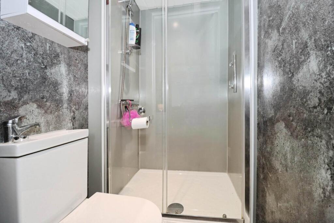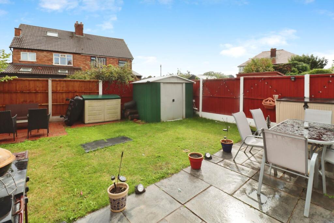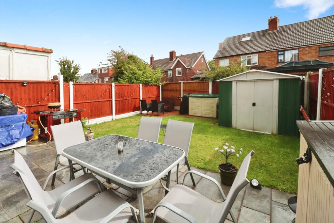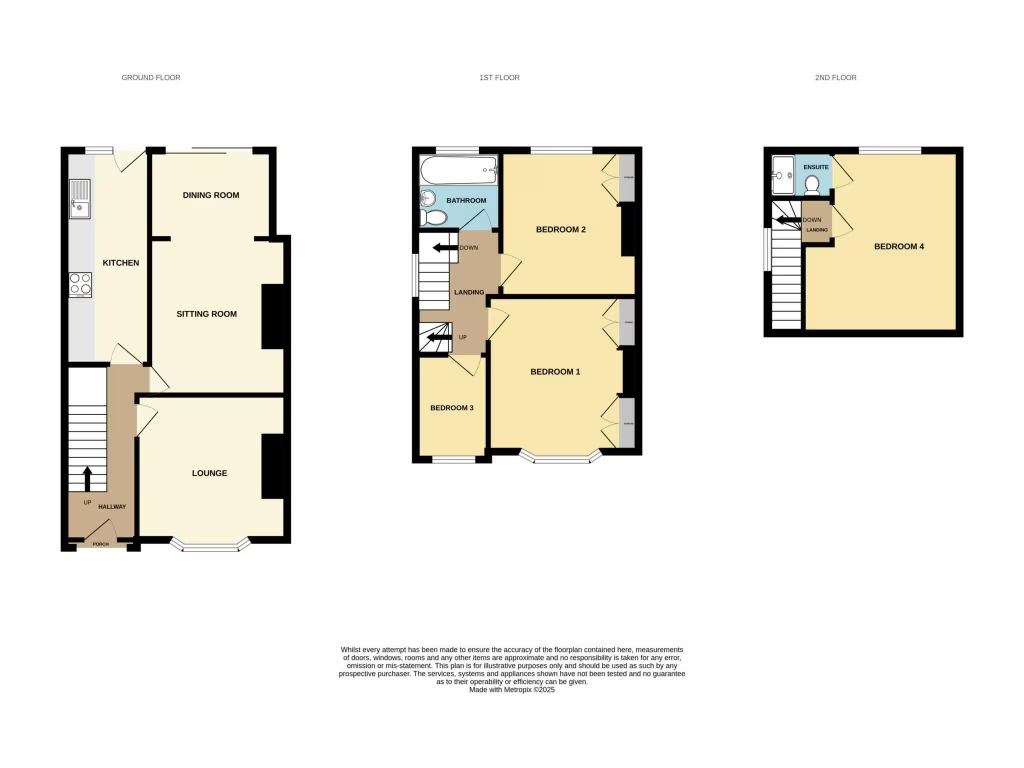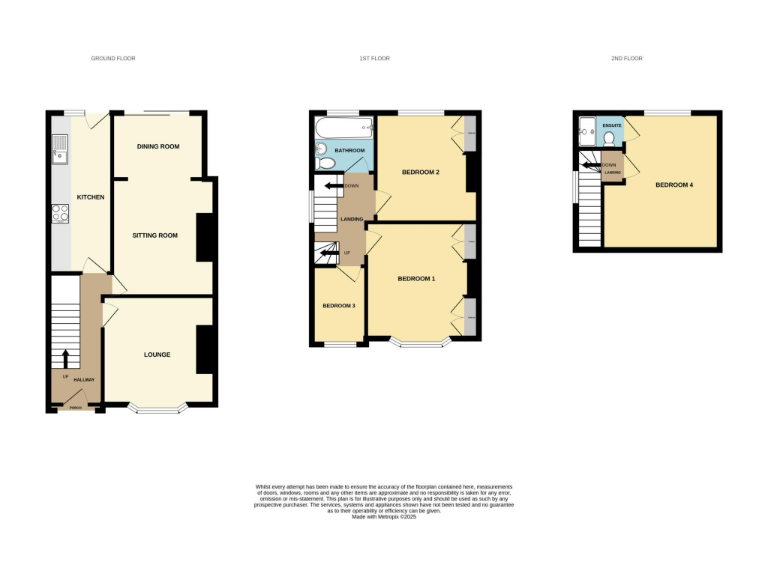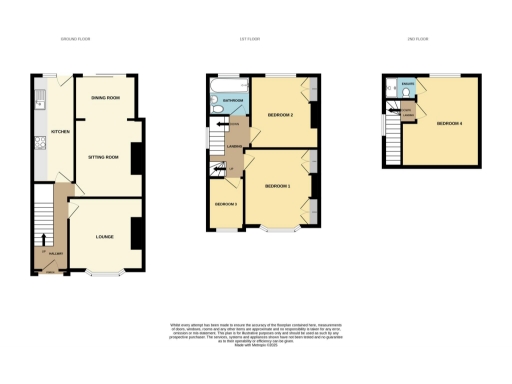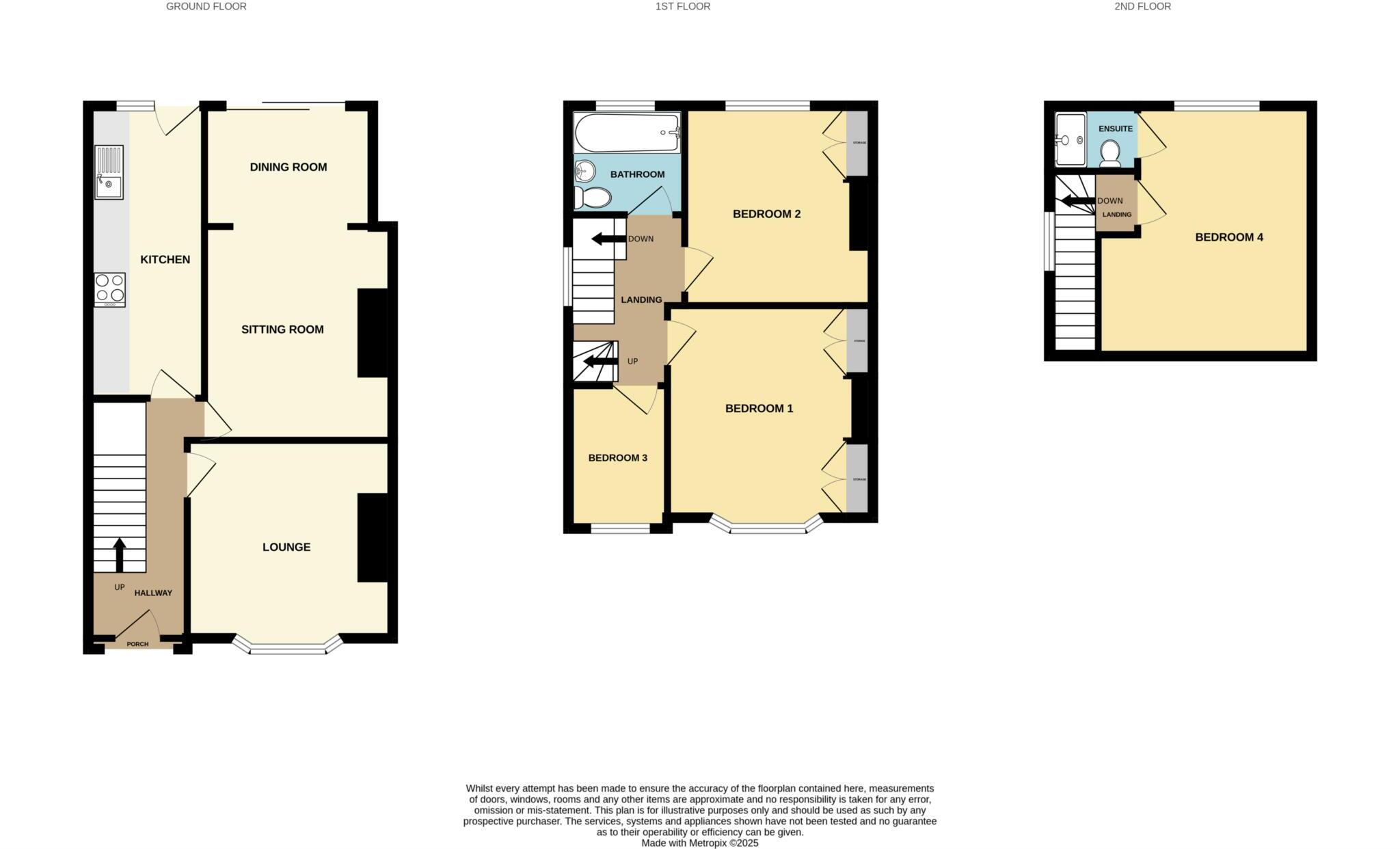Summary - 81 HIGHER BEBINGTON ROAD WIRRAL CH63 2PJ
4 bed 2 bath Semi-Detached
Spacious family layout near top schools and fast commuter links.
- Four bedrooms including loft bedroom with small en‑suite
- Separate lounge and sitting room, plus dining area
- Driveway with off‑street parking and enclosed rear garden
- 1930s period features: bay window, timbered gable, fireplace
- Gas combi heating and uPVC double glazing (install dates unknown)
- Cavity walls likely uninsulated (assumed) — improvement potential
- Small plot size limits large extensions or extensive landscaping
- Services and fixtures not tested; buyer to verify working order
This extended 1930s semi offers flexible family living across three levels. The ground floor has a generous lounge, separate sitting room and a dining area that opens to a well‑fitted kitchen — a practical layout for everyday life and entertaining. A long driveway provides off‑street parking and the enclosed rear garden is low‑maintenance and family friendly.
Upstairs there are three good bedrooms and a family bathroom, with a spacious fourth bedroom and small en‑suite in the converted loft — useful as a guest or teenage space. Gas central heating and uPVC double glazing are installed, and interior photos show contemporary finishes and period details such as a bay window and timbered gable.
Practical points to note: the plot is relatively small for gardening or extensions and some construction details (cavity walls assumed uninsulated, unknown age of glazing) suggest future improvement opportunities to boost energy efficiency. Services, fixtures and fittings have not been tested — buyers should arrange their own inspections. Council tax band C, freehold and low local crime make this a straightforward family purchase in a well‑served suburb.
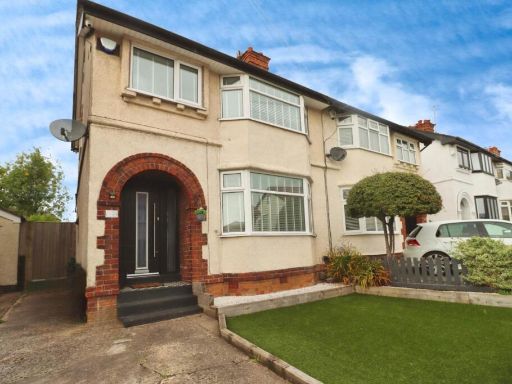 3 bedroom semi-detached house for sale in Bankside Road, Higher Bebington, CH42 — £260,000 • 3 bed • 1 bath • 936 ft²
3 bedroom semi-detached house for sale in Bankside Road, Higher Bebington, CH42 — £260,000 • 3 bed • 1 bath • 936 ft²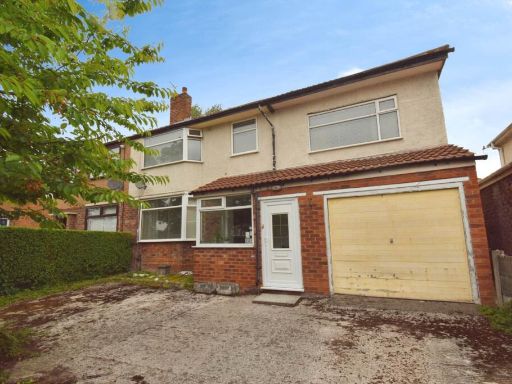 4 bedroom semi-detached house for sale in Old Chester Road, Bebington Border, CH42 — £270,000 • 4 bed • 2 bath • 1432 ft²
4 bedroom semi-detached house for sale in Old Chester Road, Bebington Border, CH42 — £270,000 • 4 bed • 2 bath • 1432 ft²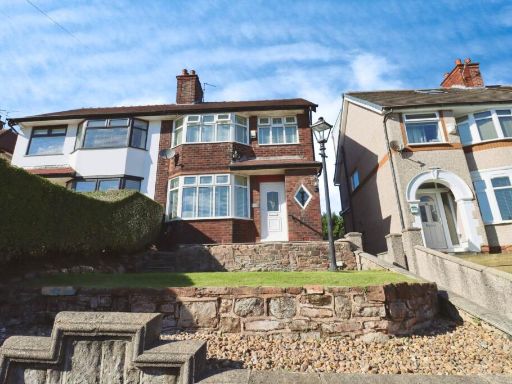 3 bedroom semi-detached house for sale in Town Lane, Bebington, CH63 — £270,000 • 3 bed • 1 bath • 1001 ft²
3 bedroom semi-detached house for sale in Town Lane, Bebington, CH63 — £270,000 • 3 bed • 1 bath • 1001 ft²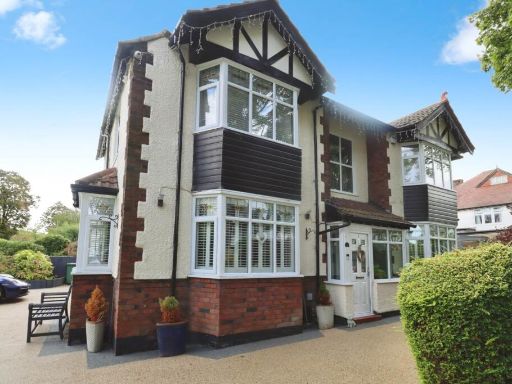 4 bedroom detached house for sale in Brimstage Avenue, Higher Bebington, CH63 — £500,000 • 4 bed • 1 bath • 1894 ft²
4 bedroom detached house for sale in Brimstage Avenue, Higher Bebington, CH63 — £500,000 • 4 bed • 1 bath • 1894 ft²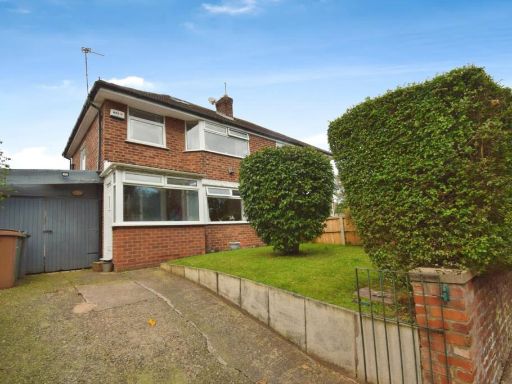 3 bedroom semi-detached house for sale in Town Lane, Bebington, CH63 — £230,000 • 3 bed • 1 bath • 958 ft²
3 bedroom semi-detached house for sale in Town Lane, Bebington, CH63 — £230,000 • 3 bed • 1 bath • 958 ft²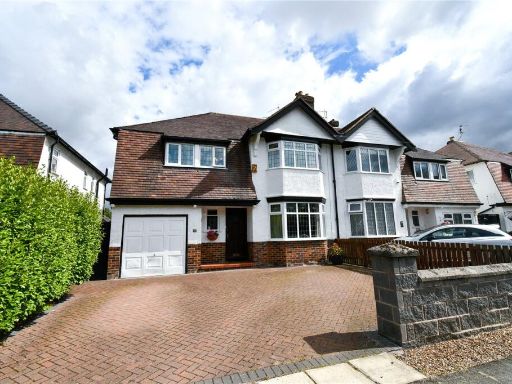 4 bedroom semi-detached house for sale in Thornton Road, Bebington, Wirral, CH63 — £450,000 • 4 bed • 1 bath • 1848 ft²
4 bedroom semi-detached house for sale in Thornton Road, Bebington, Wirral, CH63 — £450,000 • 4 bed • 1 bath • 1848 ft²