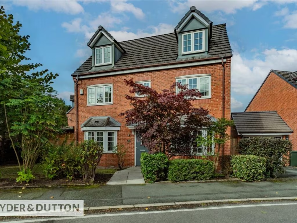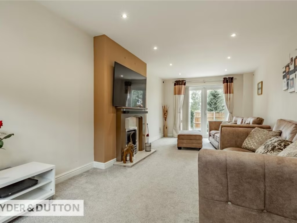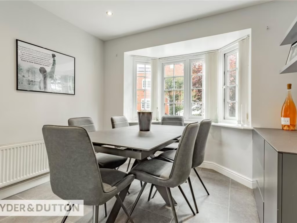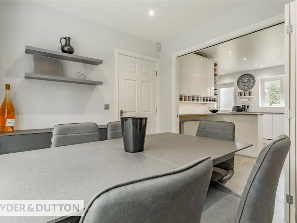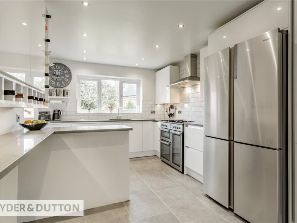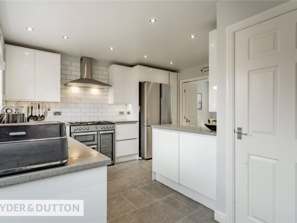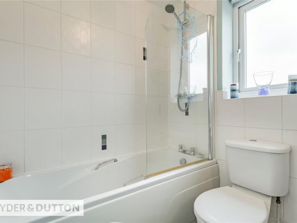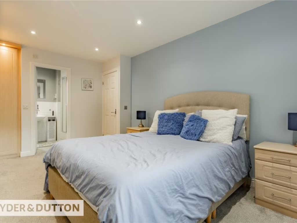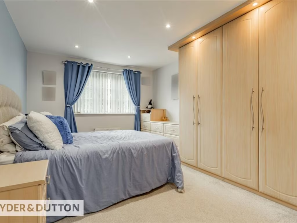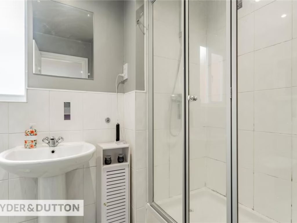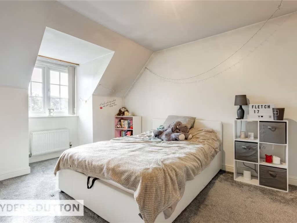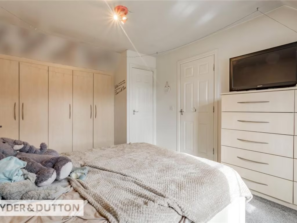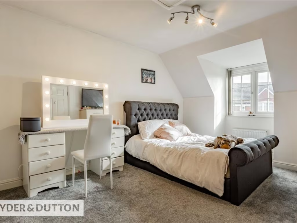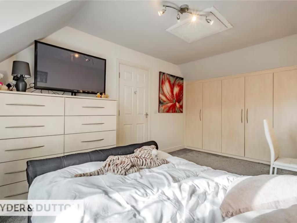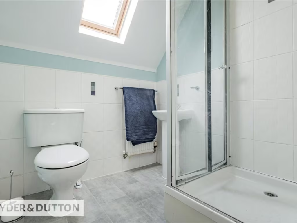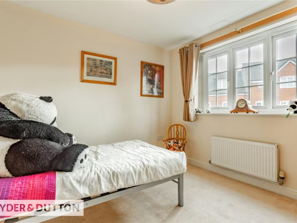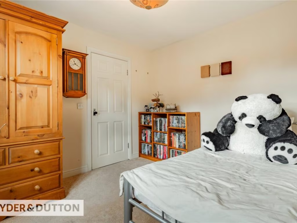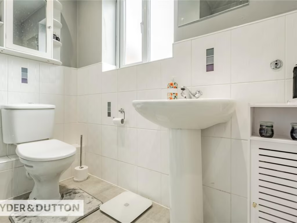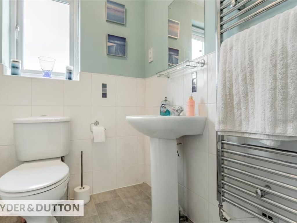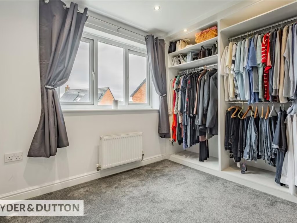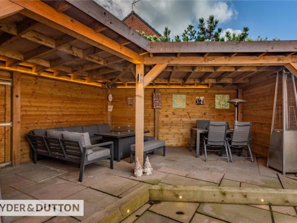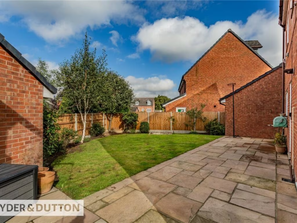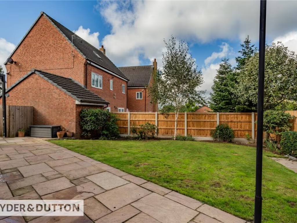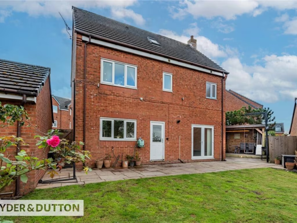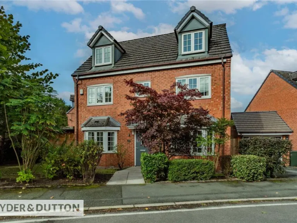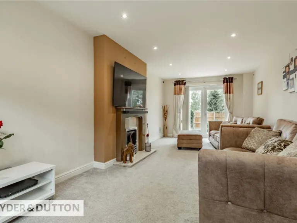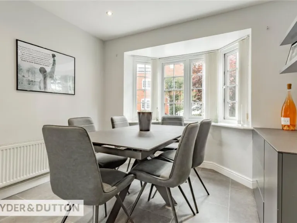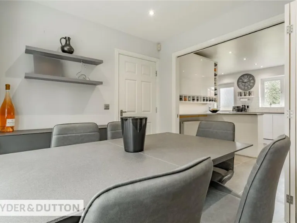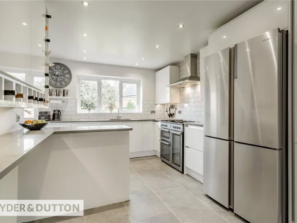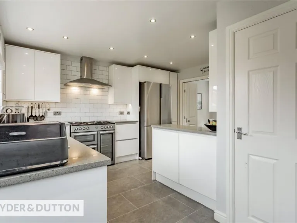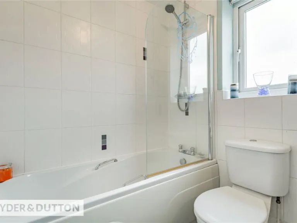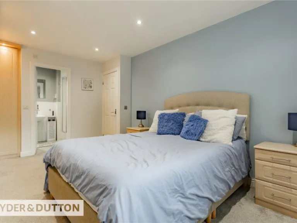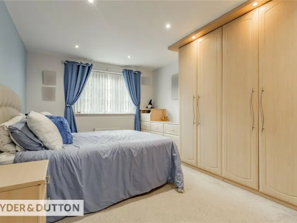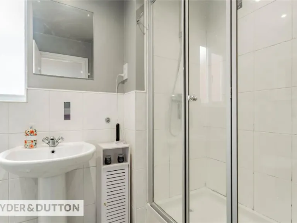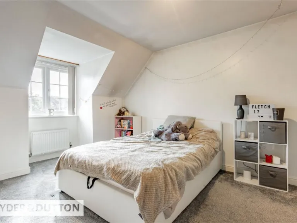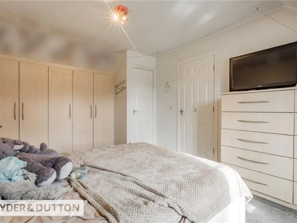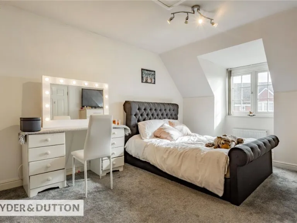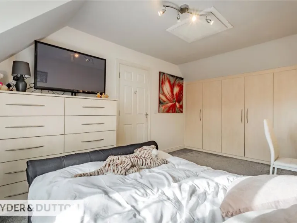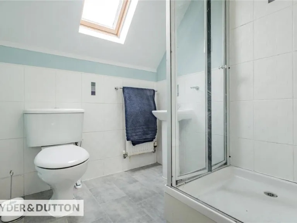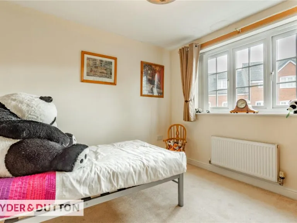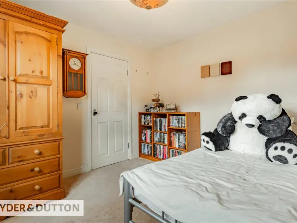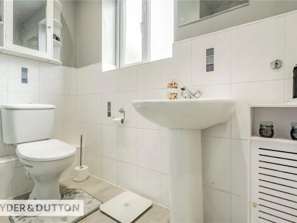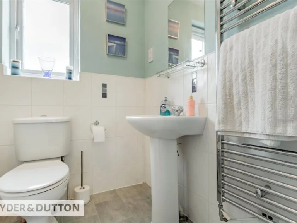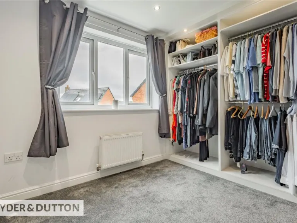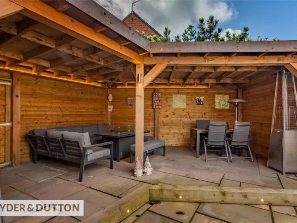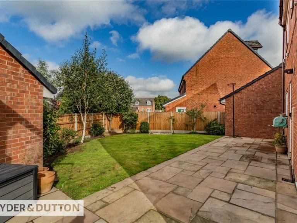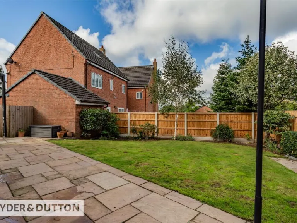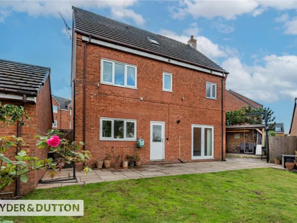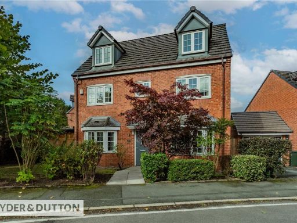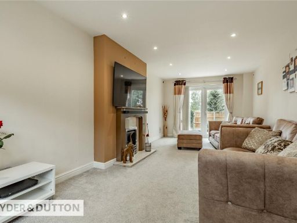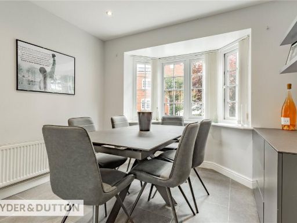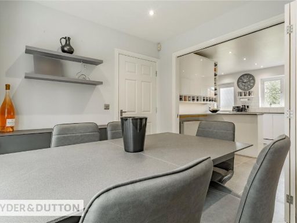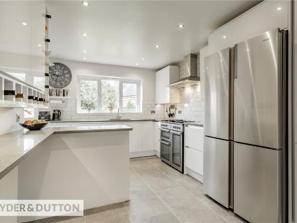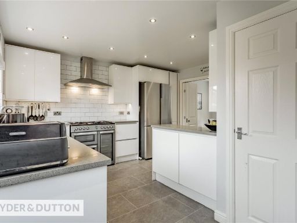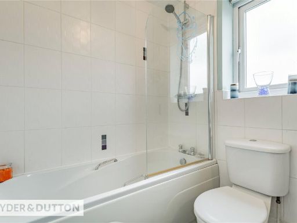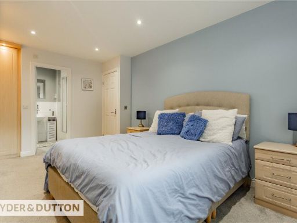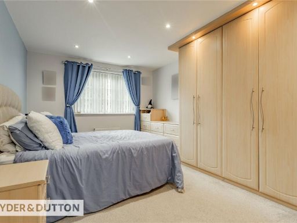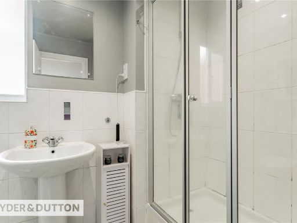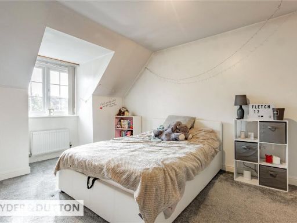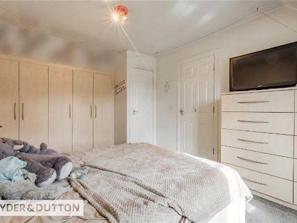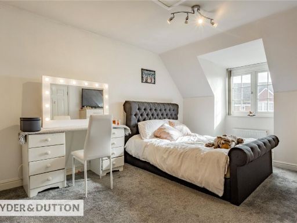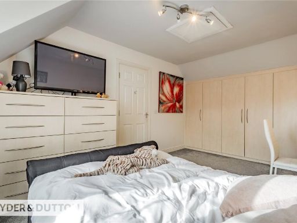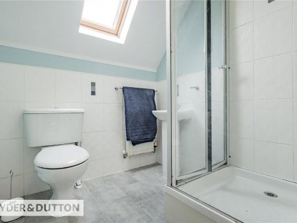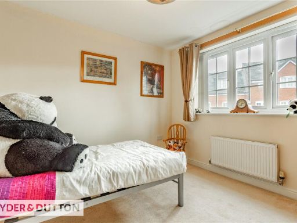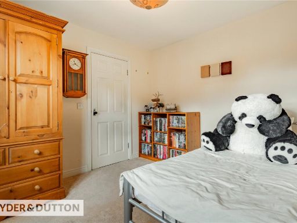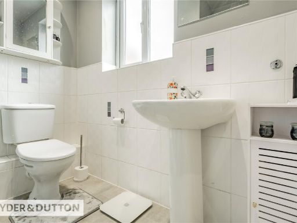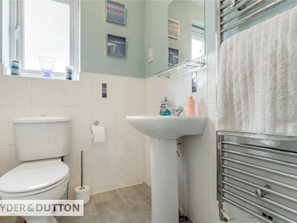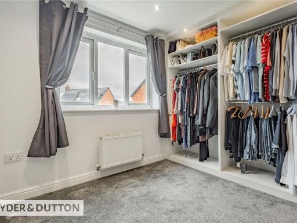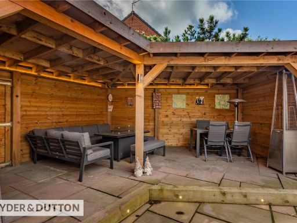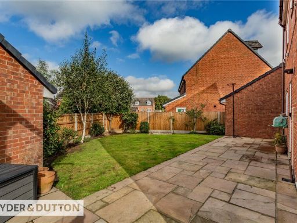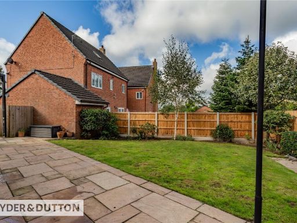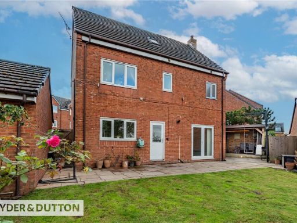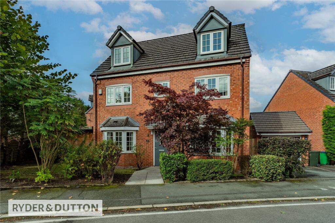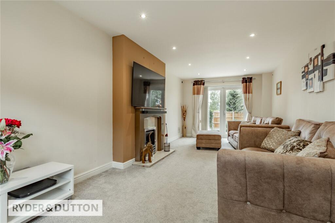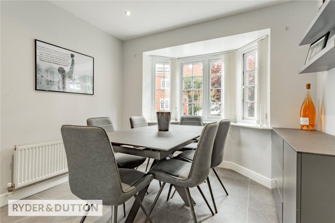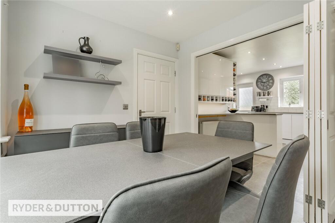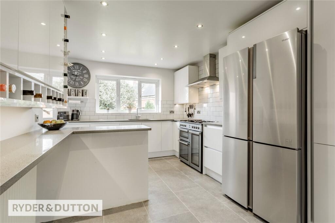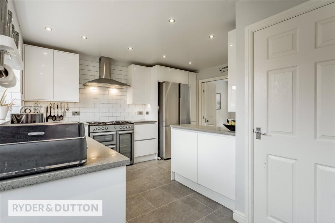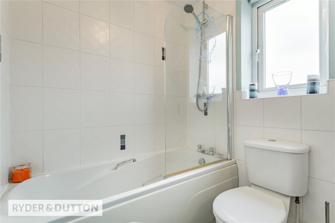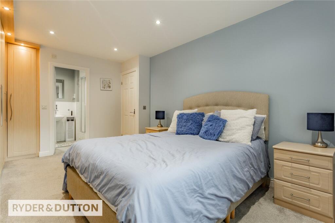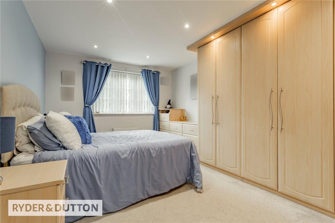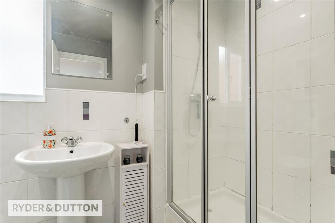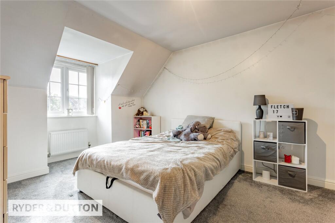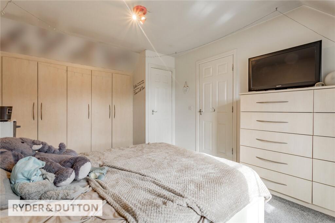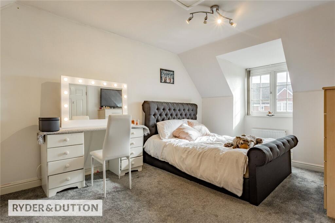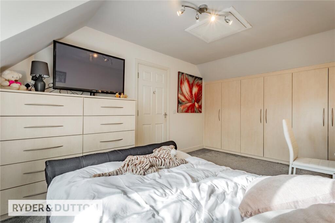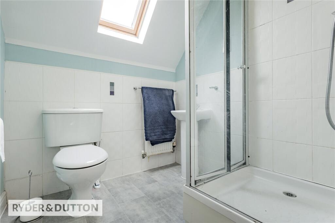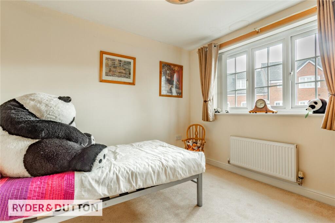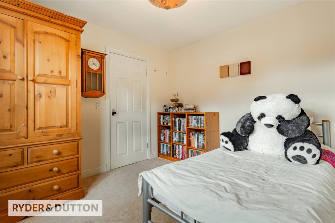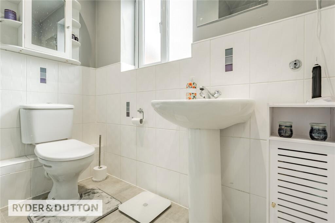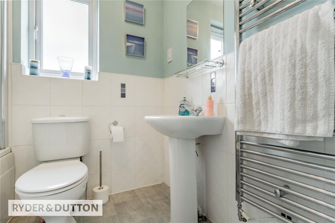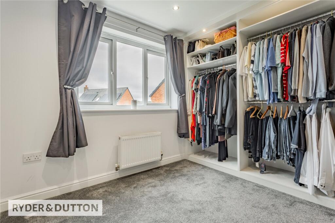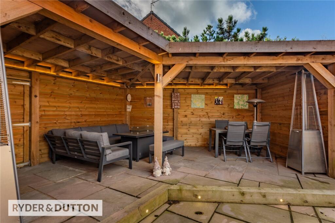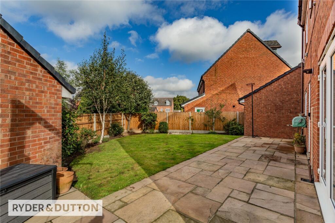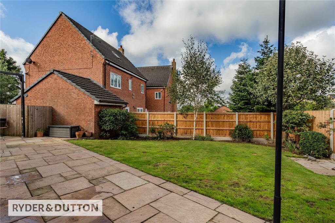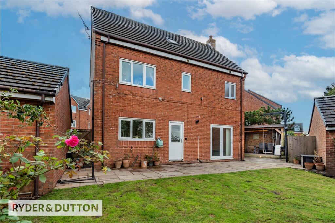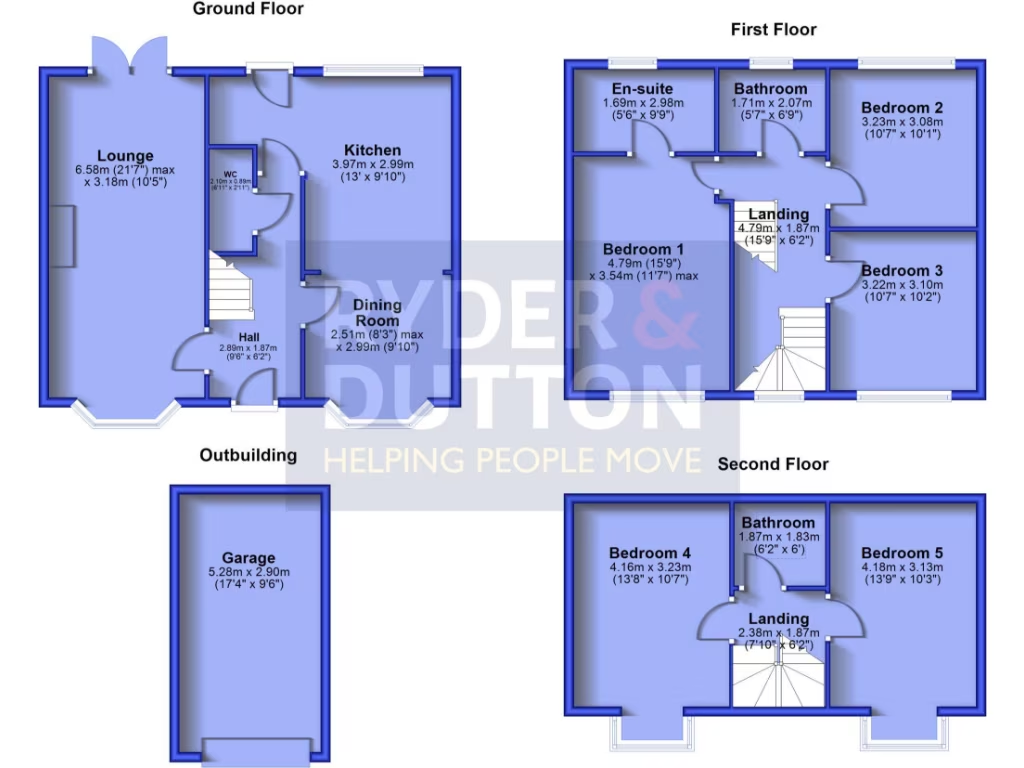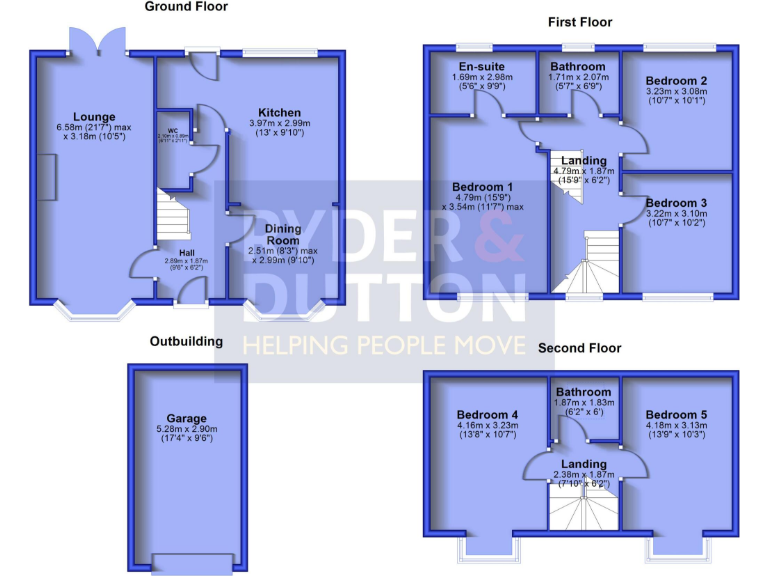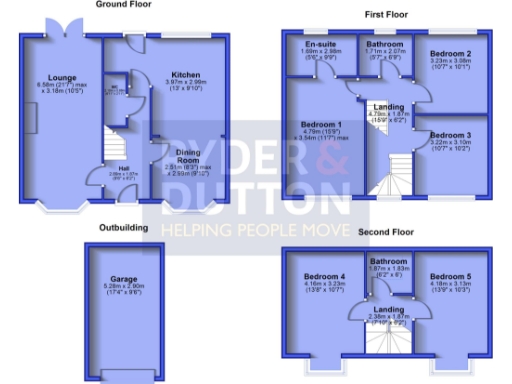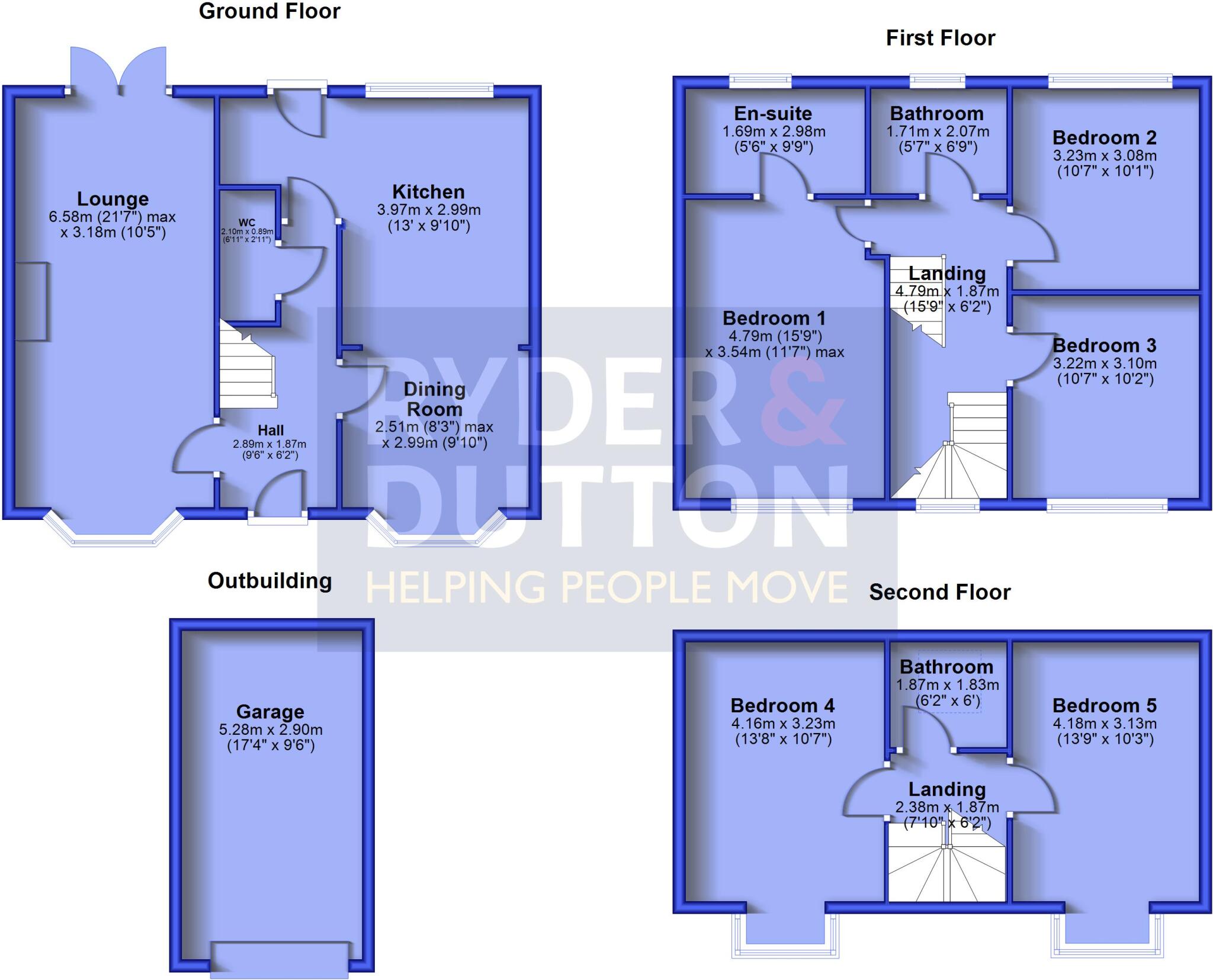Summary - 38 GEORGE STREET HURSTEAD ROCHDALE OL16 2RR
5 bed 3 bath Detached
Light-filled three-storey house with garage and low-maintenance garden in Hurstead.
Five double bedrooms across three floors, including an en suite master
Bright lounge with patio doors to private rear garden
Modern kitchen/dining area with folding doors for open-plan living
Detached garage and private driveway for off-street parking
Leasehold tenure with 229 years remaining — not freehold
Service charge £200pa and ground rent £200pa (both listed)
EPC information inconsistent in details (one source cites C, another TBC)
Built-form listed as End-Terrace in data despite being described as detached
This well-presented five-bedroom home offers flexible family living across three floors, with approximately 1,468 sq ft of accommodation and a private rear garden for outdoor relaxing or entertaining. The bright lounge opens via patio doors to the garden, while the modern kitchen/dining area with folding doors provides an open, sociable hub for everyday life.
Practical details suit long-term ownership: double glazing, gas central heating with boiler and radiators, detached garage and private driveway, plus excellent mobile signal and fast broadband. The house sits in a low-crime, comfortable suburban area with good access to Rochdale, Littleborough and several Ofsted-rated good schools nearby.
Material facts to note: the property is sold leasehold with 229 years remaining and modest annual charges (service charge and ground rent each listed at £200). There is mixed information about the EPC (a C rating is cited in one place and TBC in another) and the data supplied contains a built-form entry of “End-Terrace” despite the home being described as detached — buyers should verify these points during due diligence.
Overall, this modern family home is ready to occupy with little immediate work required, while offering scope to adapt the layout across its three storeys to suit a growing household.
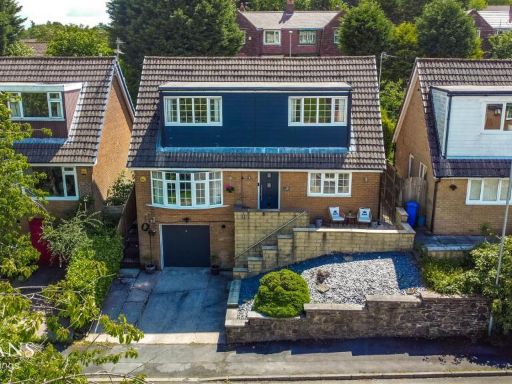 3 bedroom detached house for sale in Sweet Briar Close, Rochdale, OL12 — £360,000 • 3 bed • 3 bath • 1023 ft²
3 bedroom detached house for sale in Sweet Briar Close, Rochdale, OL12 — £360,000 • 3 bed • 3 bath • 1023 ft²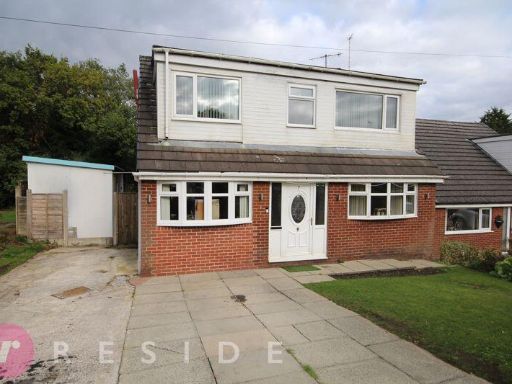 5 bedroom detached house for sale in STONEHILL DRIVE, Rooley Moor, Rochdale OL12 7JN, OL12 — £330,000 • 5 bed • 2 bath • 1292 ft²
5 bedroom detached house for sale in STONEHILL DRIVE, Rooley Moor, Rochdale OL12 7JN, OL12 — £330,000 • 5 bed • 2 bath • 1292 ft²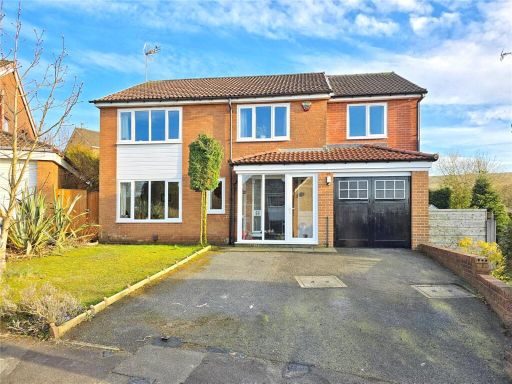 5 bedroom detached house for sale in Redwood Drive, Rawtenstall, Rossendale, BB4 — £449,995 • 5 bed • 3 bath • 1597 ft²
5 bedroom detached house for sale in Redwood Drive, Rawtenstall, Rossendale, BB4 — £449,995 • 5 bed • 3 bath • 1597 ft²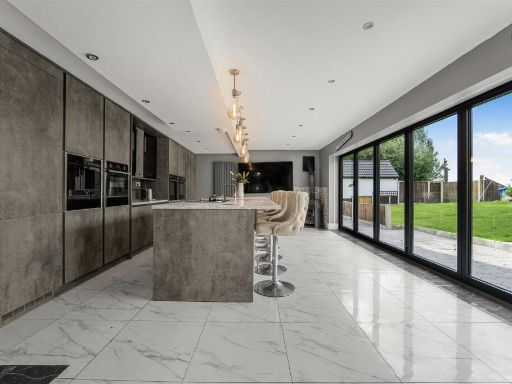 7 bedroom detached house for sale in Stonehill Drive, Rochdale, OL12 — £650,000 • 7 bed • 6 bath • 2713 ft²
7 bedroom detached house for sale in Stonehill Drive, Rochdale, OL12 — £650,000 • 7 bed • 6 bath • 2713 ft²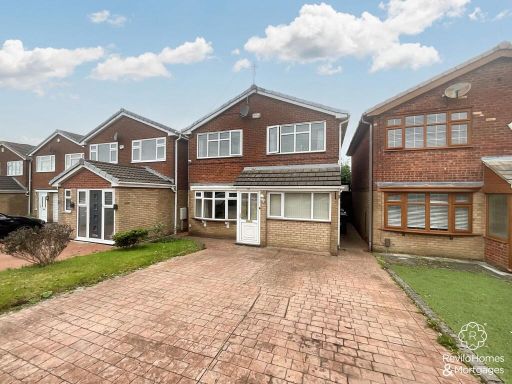 5 bedroom detached house for sale in Leander Drive, Rochdale, OL11 — £325,000 • 5 bed • 1 bath • 1233 ft²
5 bedroom detached house for sale in Leander Drive, Rochdale, OL11 — £325,000 • 5 bed • 1 bath • 1233 ft²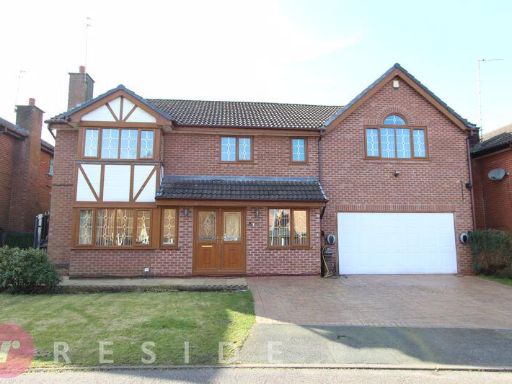 6 bedroom detached house for sale in CHEVRON CLOSE, Marland, Rochdale OL11 3LZ, OL11 — £550,000 • 6 bed • 5 bath • 2578 ft²
6 bedroom detached house for sale in CHEVRON CLOSE, Marland, Rochdale OL11 3LZ, OL11 — £550,000 • 6 bed • 5 bath • 2578 ft²