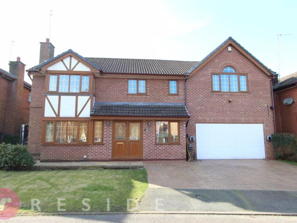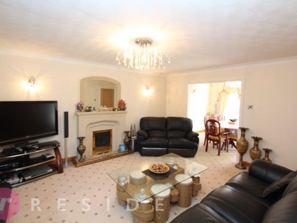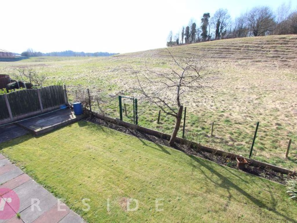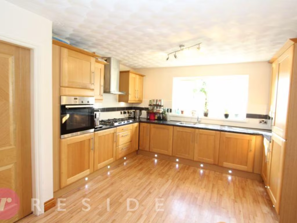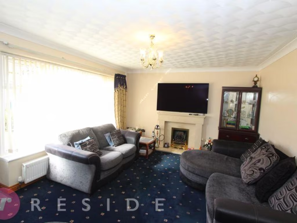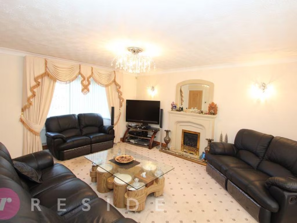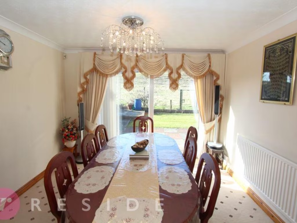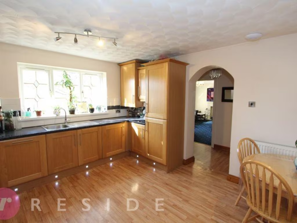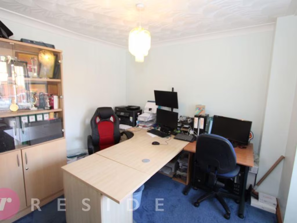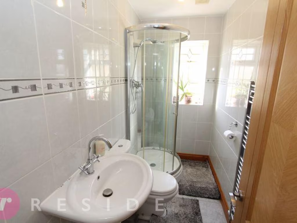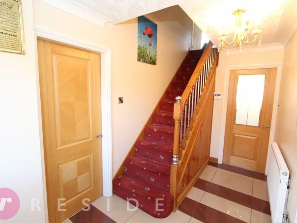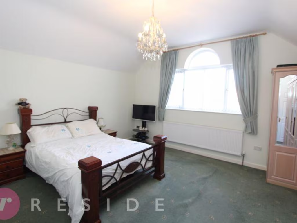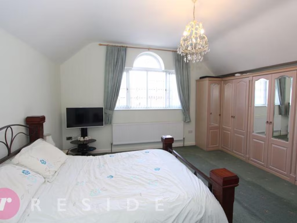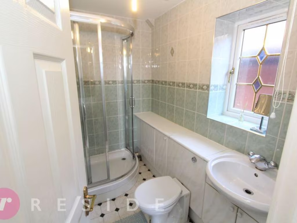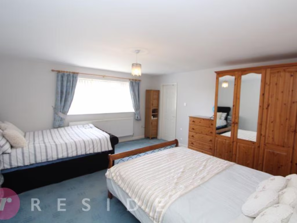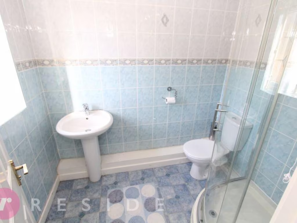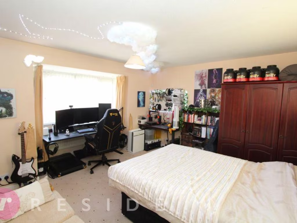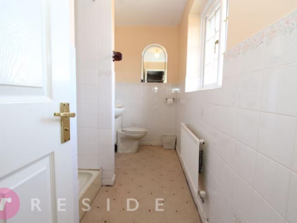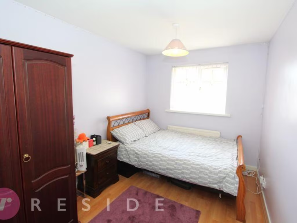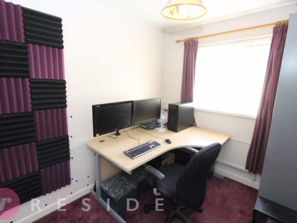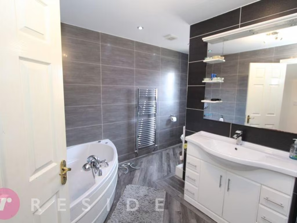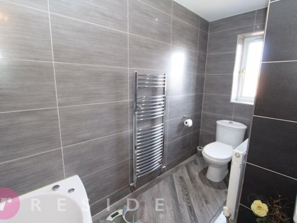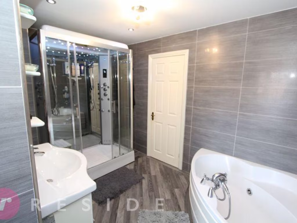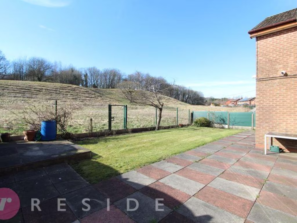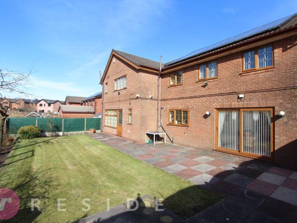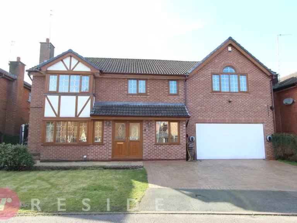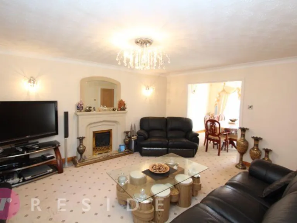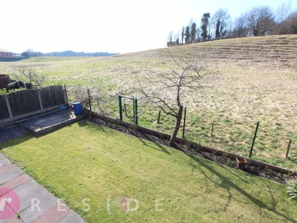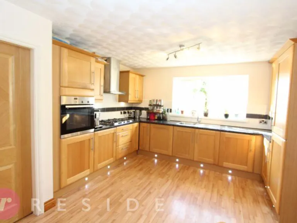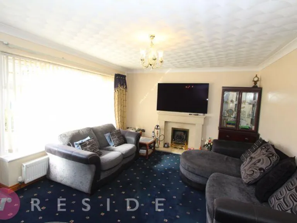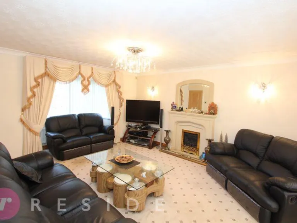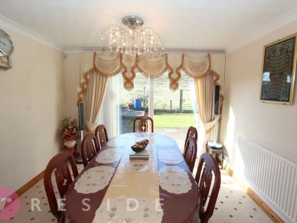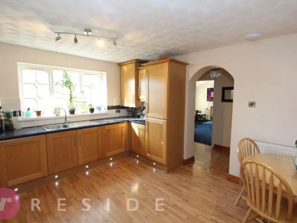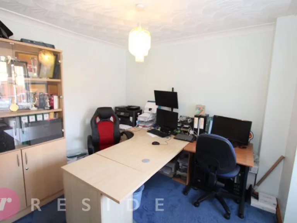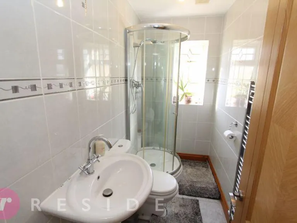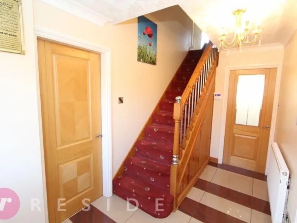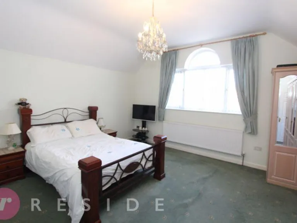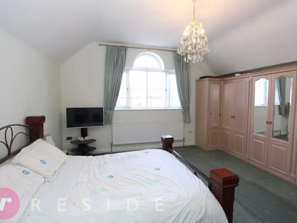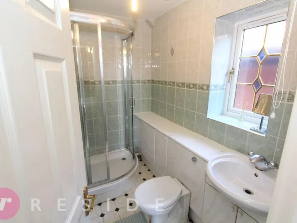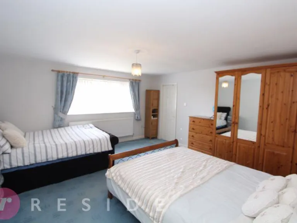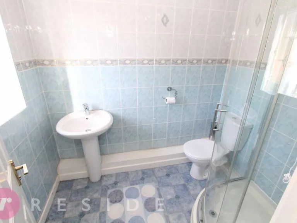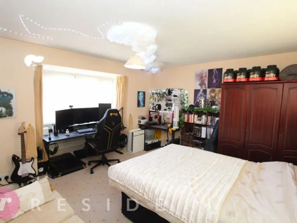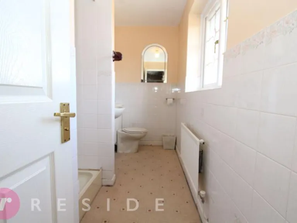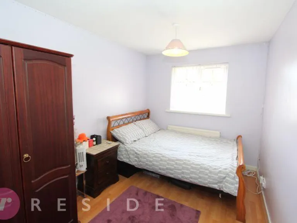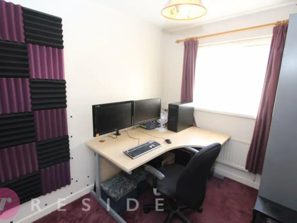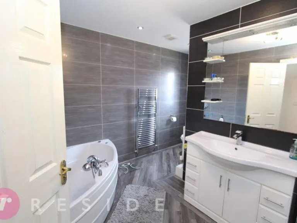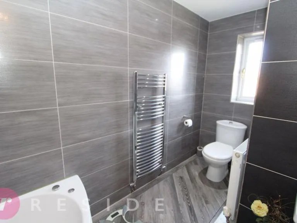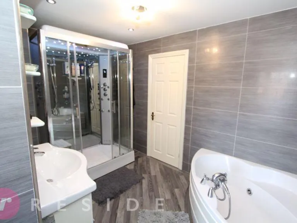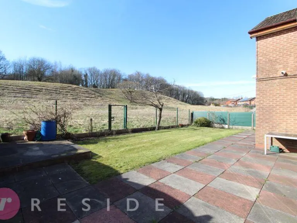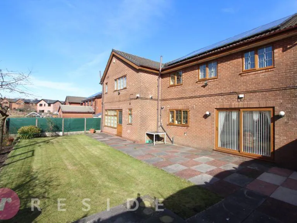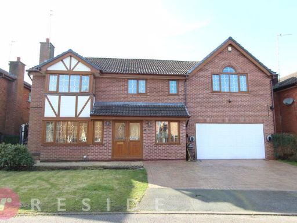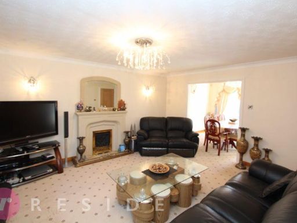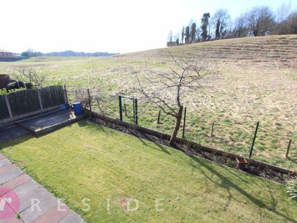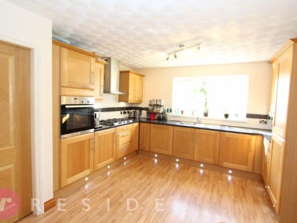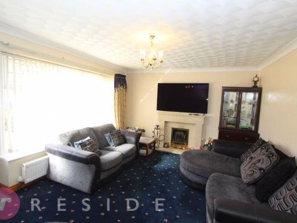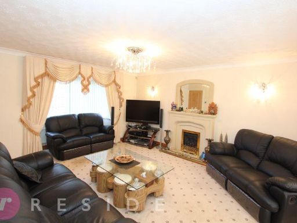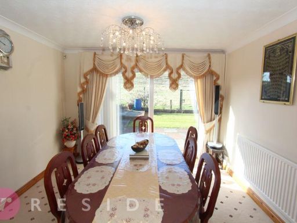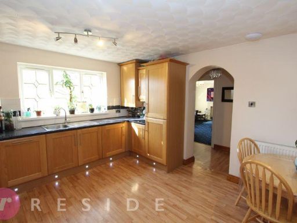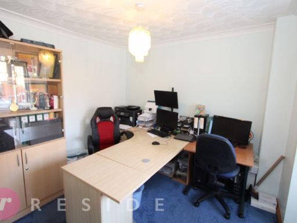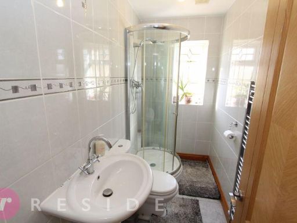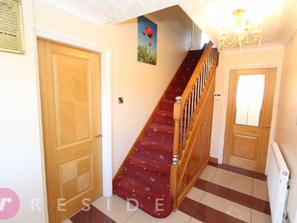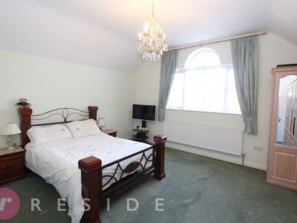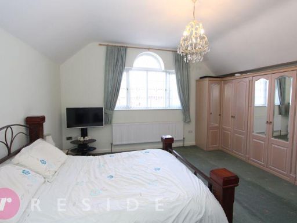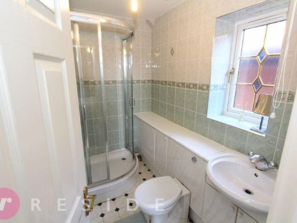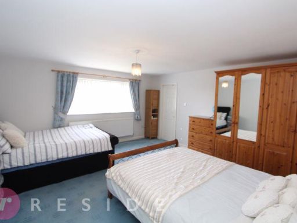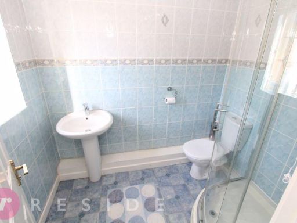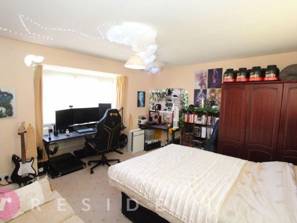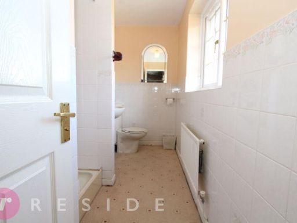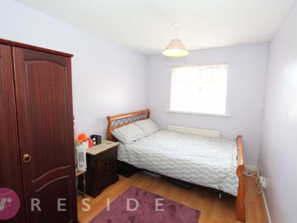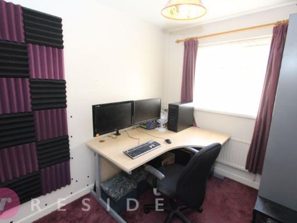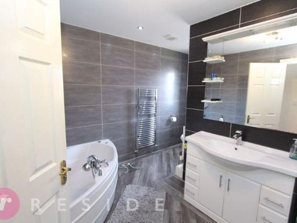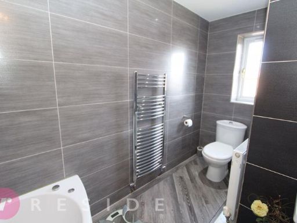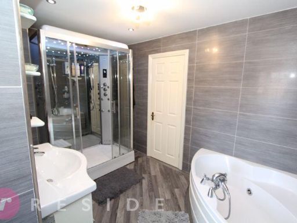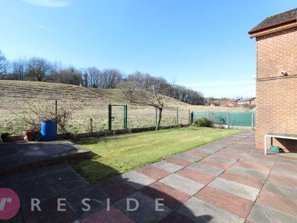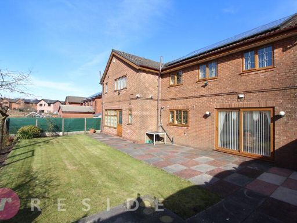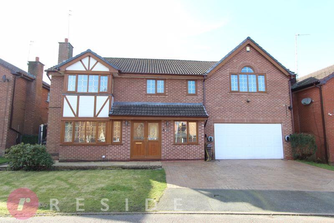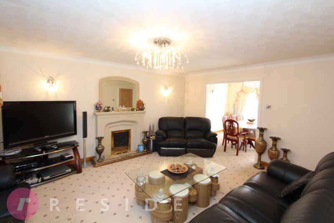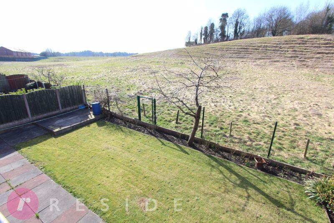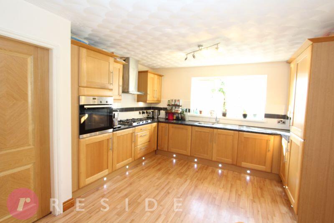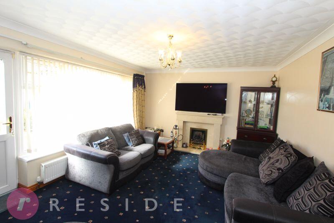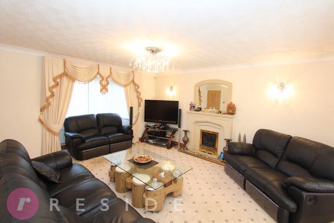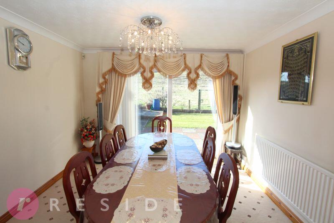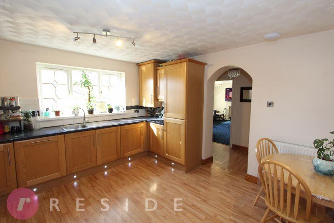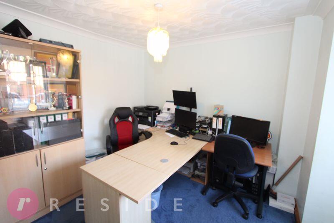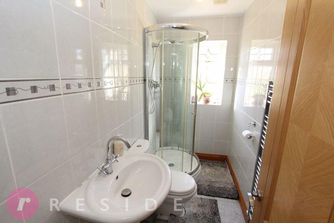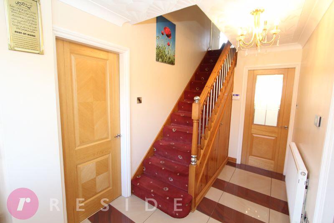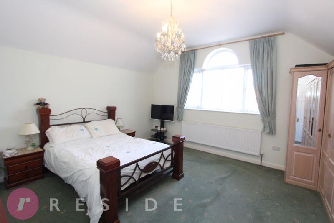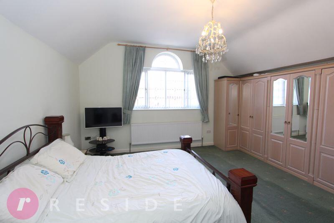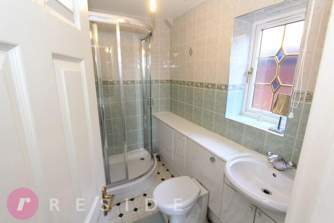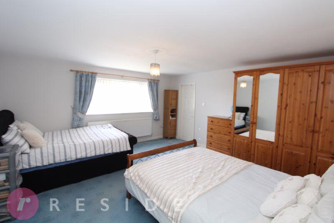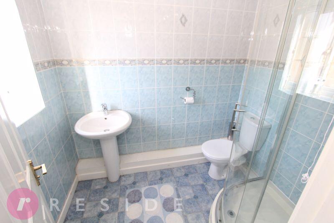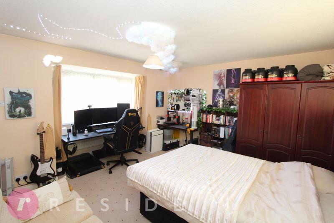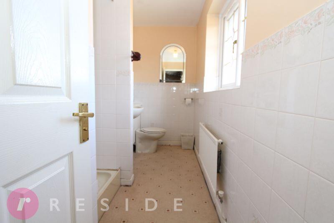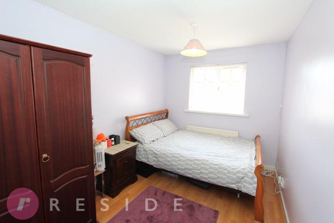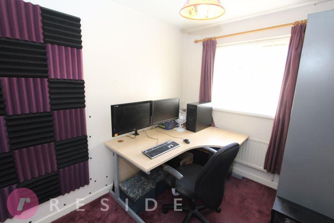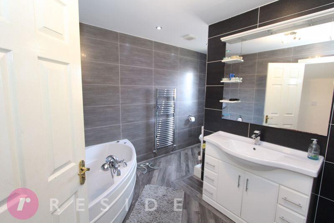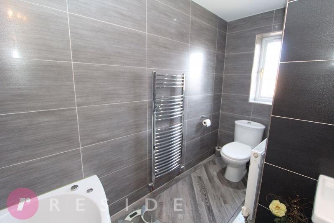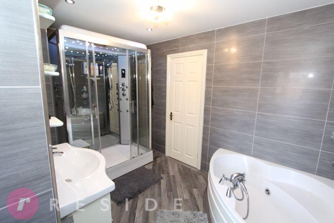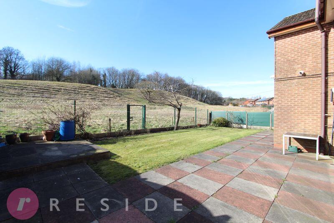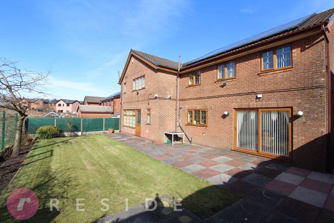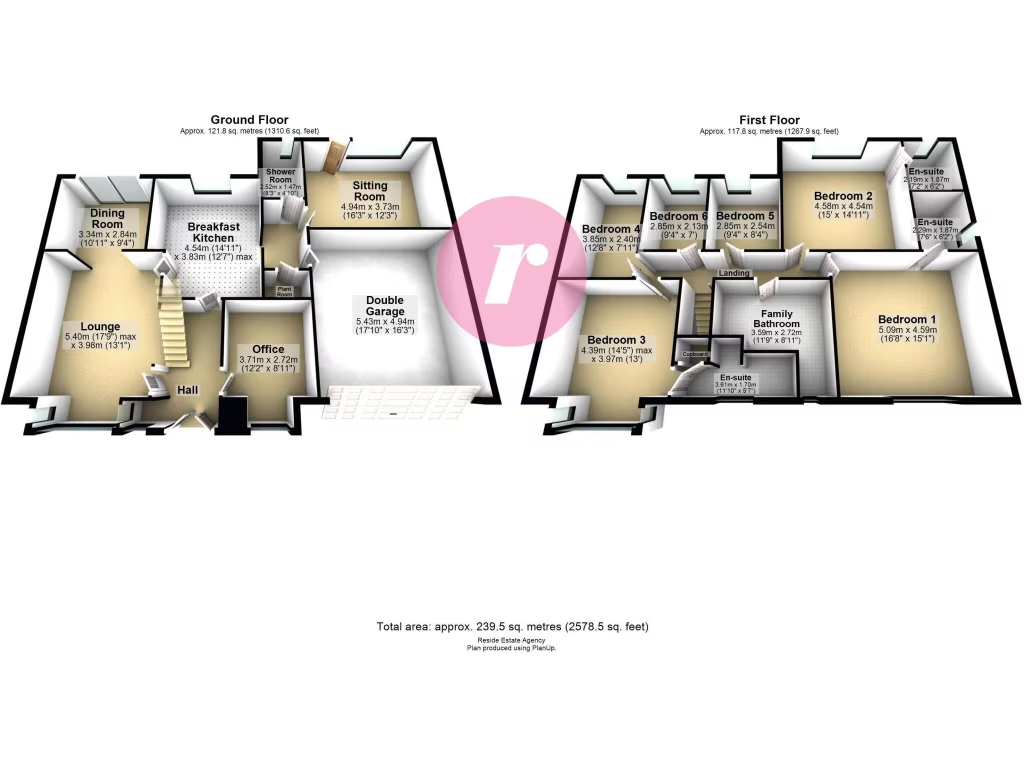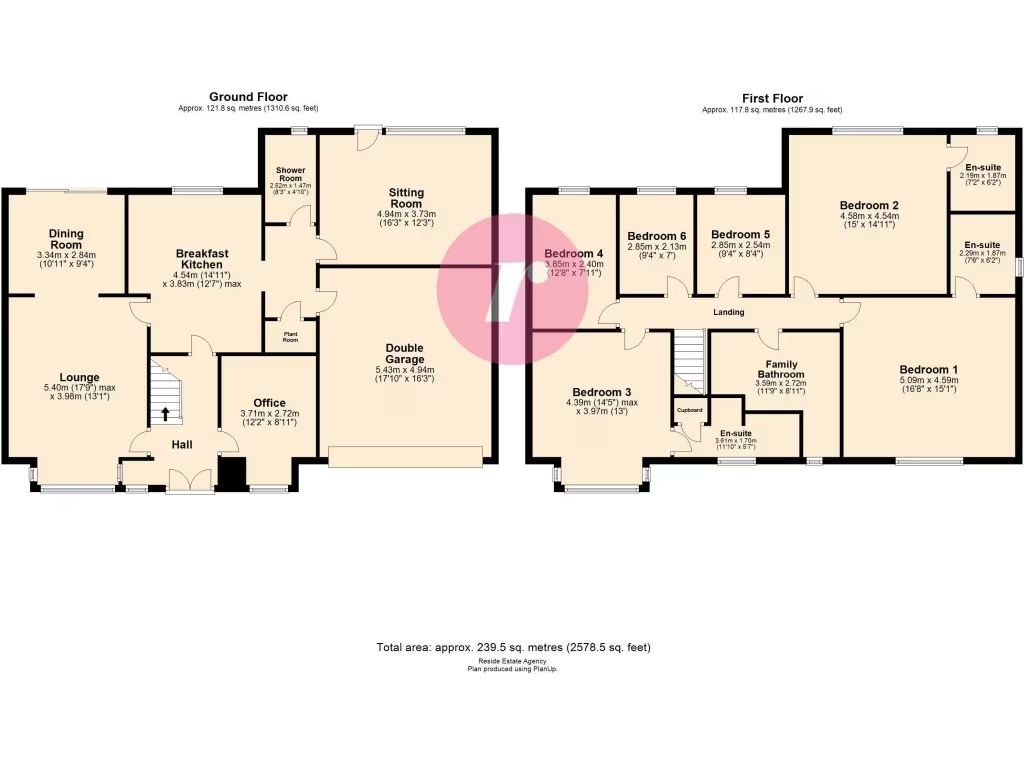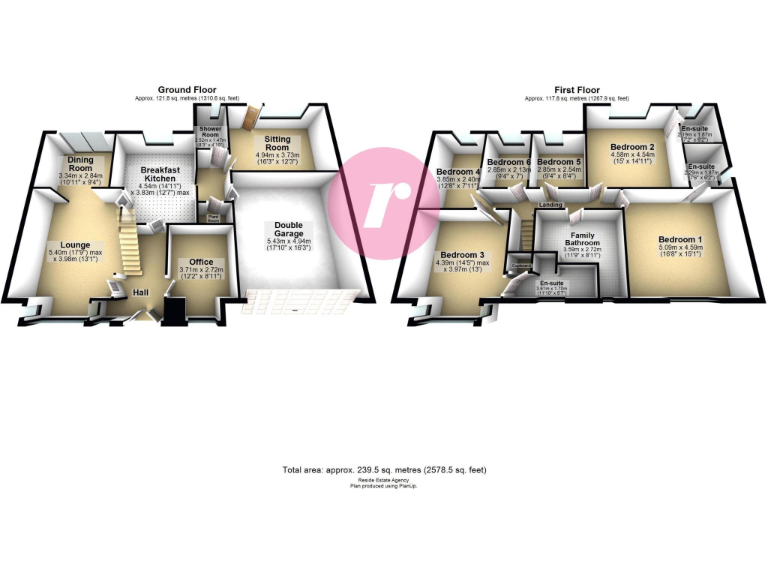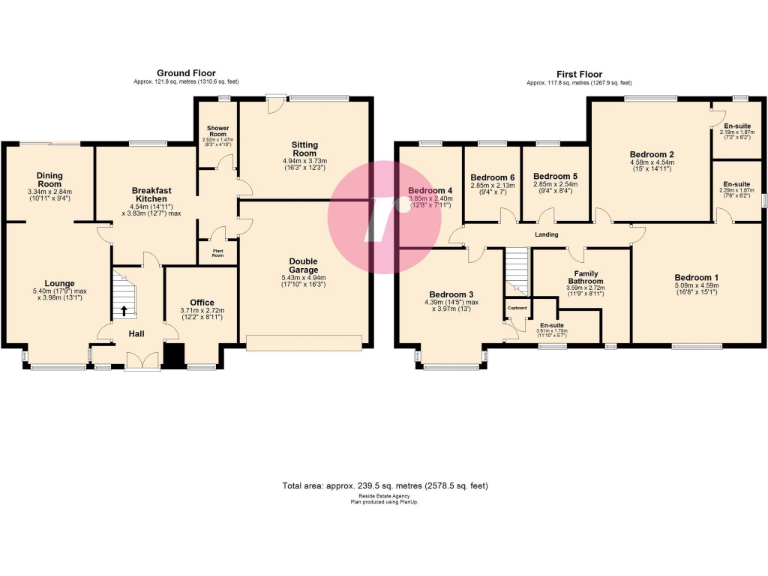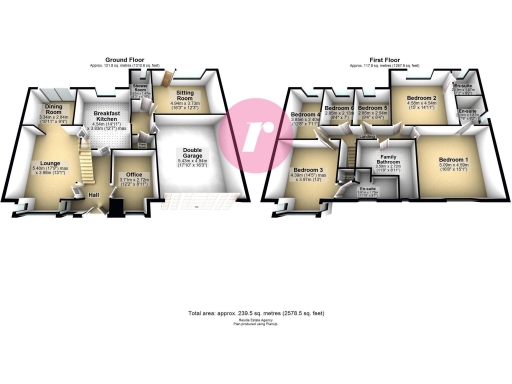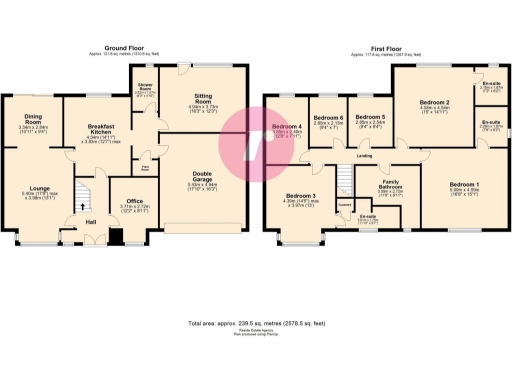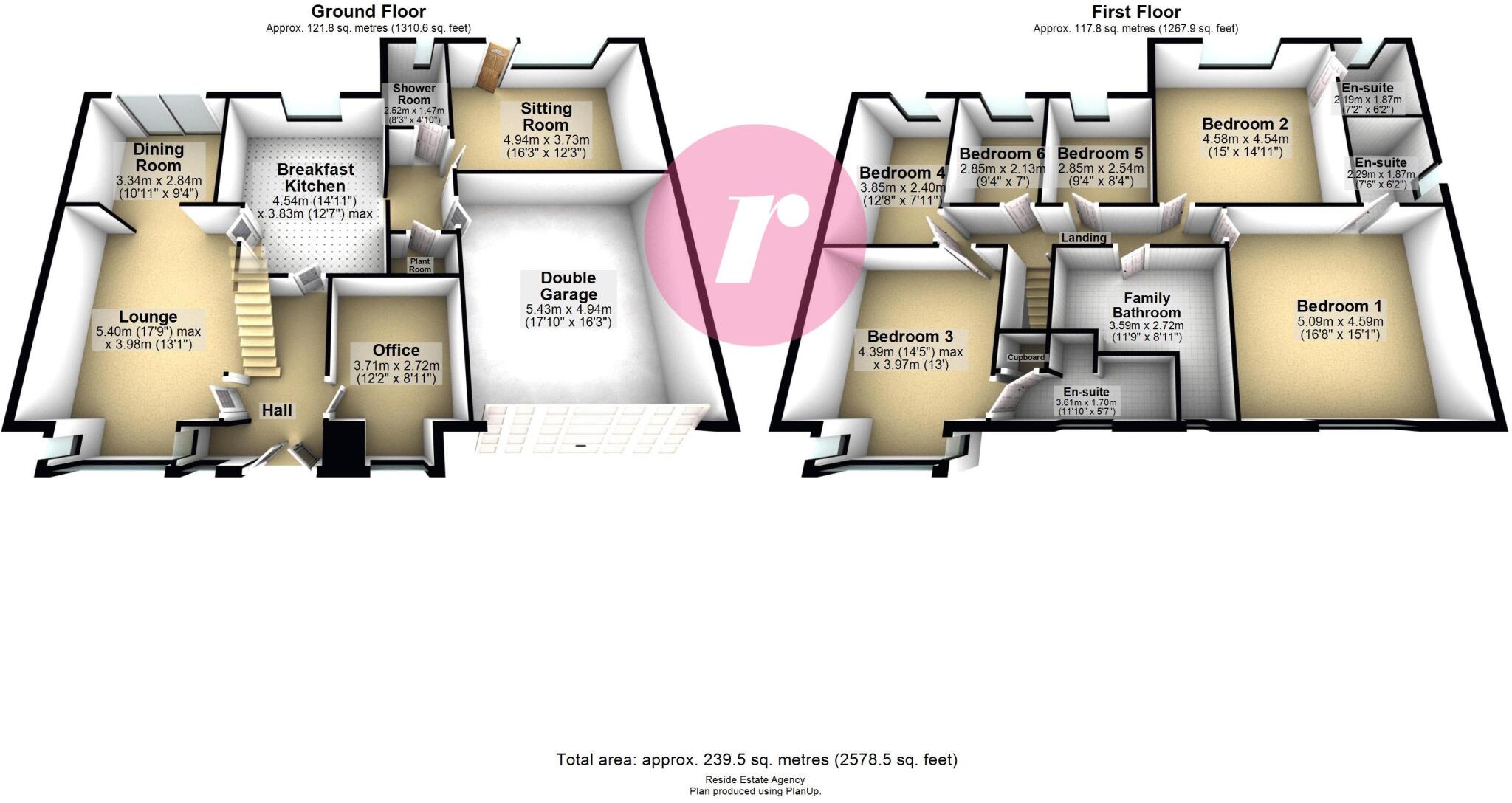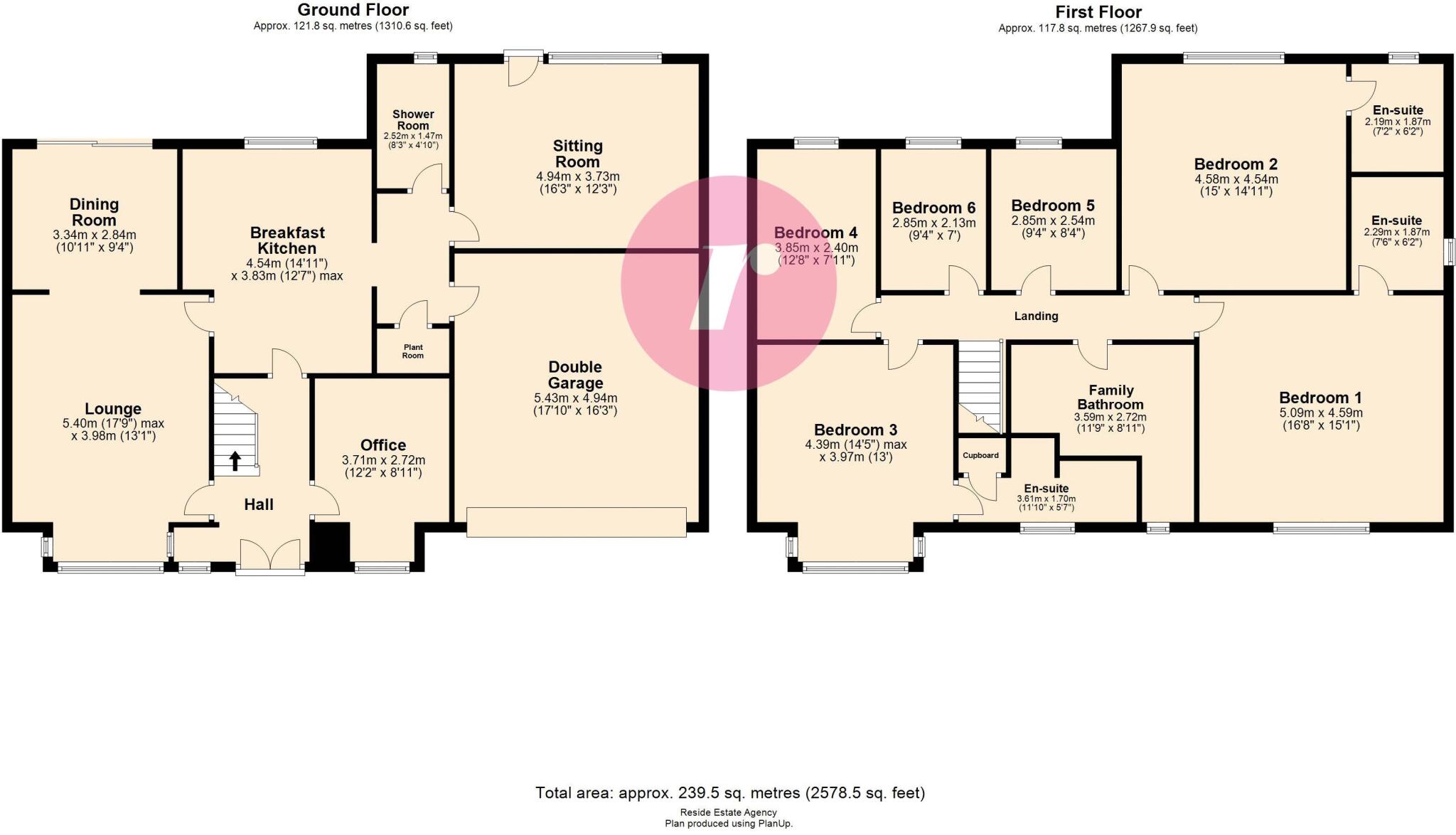Summary - 10 CHEVRON CLOSE ROCHDALE OL11 3LZ
6 bed 5 bath Detached
Large detached family house with three en‑suites, sunny garden and generous parking..
- Six bedrooms and five bathrooms, including three en-suites
- Three reception rooms plus separate home office
- About 2,578 sq ft of accommodation over multiple storeys
- South-west facing garden with pleasant open aspect and wildlife views
- Triple driveway and double garage; ample off-road parking
- Freehold; gas central heating and uPVC double glazing throughout
- Council tax above average; immediate area shows higher deprivation
- Local school standards mixed; at least one nearby school rated lower
A substantial six-bedroom detached house arranged over multiple floors, this property offers genuine space for a large or growing family. Internally there are three reception rooms, a fitted breakfast kitchen, a home office and five bathrooms (three en-suites), plus gas central heating and uPVC double glazing. At about 2,578 sq ft the accommodation is versatile and designed for family living.
Outside, the south-west facing rear garden enjoys long afternoon and evening sun and backs onto a pleasant open aspect where wildlife has been seen. Practical features include a triple driveway and a double garage providing ample off-road parking. The home is on a popular development within walking distance of local shops, Springfield Park and Castlehawk golf course, with quick access to Rochdale and Bury centres, train stations and the motorway network.
Buyers should note local context: the wider area is classified as a mix of white professionals but the immediate locality contains terraces and flats, and area deprivation indicators are higher than average. Council tax is above average. School provision nearby is mixed — several good primaries and a good secondary, but at least one local primary and one secondary have lower Ofsted ratings.
This freehold property will suit families seeking space, good sunlight and easy commuting. It offers straightforward, comfortable living with scope to modernise or personalise some finishes to taste.
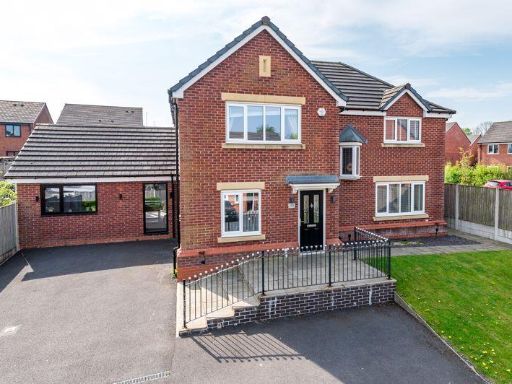 6 bedroom detached house for sale in Apple Tree Way, Rochdale, OL16 — £500,000 • 6 bed • 3 bath • 1972 ft²
6 bedroom detached house for sale in Apple Tree Way, Rochdale, OL16 — £500,000 • 6 bed • 3 bath • 1972 ft²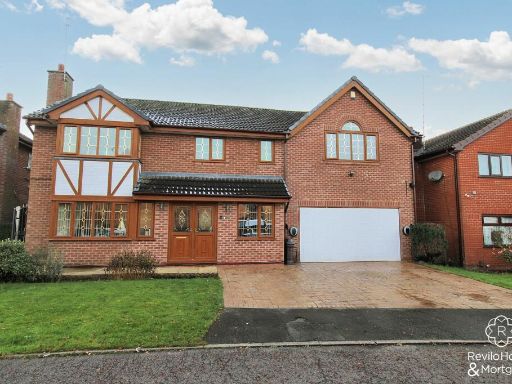 6 bedroom detached house for sale in Chevron Close, Marland, OL11 — £550,000 • 6 bed • 5 bath • 2563 ft²
6 bedroom detached house for sale in Chevron Close, Marland, OL11 — £550,000 • 6 bed • 5 bath • 2563 ft²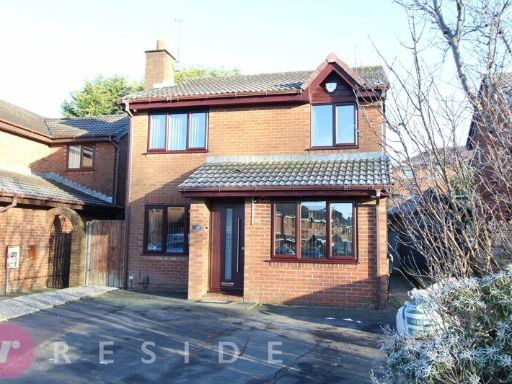 4 bedroom detached house for sale in CHAMBER HOUSE DRIVE, Marland, Rochdale OL11 3LS, OL11 — £275,000 • 4 bed • 2 bath • 1103 ft²
4 bedroom detached house for sale in CHAMBER HOUSE DRIVE, Marland, Rochdale OL11 3LS, OL11 — £275,000 • 4 bed • 2 bath • 1103 ft²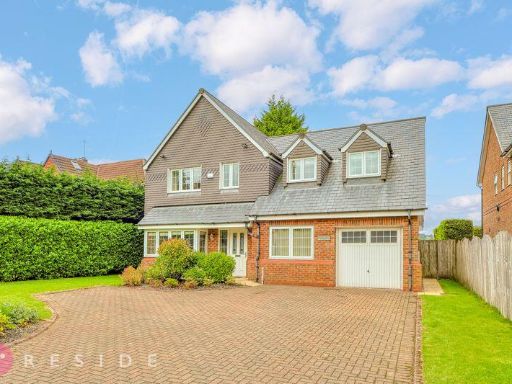 4 bedroom detached house for sale in BROADHALGH AVENUE, Bamford, Rochdale OL11 5LW, OL11 — £695,000 • 4 bed • 3 bath • 2391 ft²
4 bedroom detached house for sale in BROADHALGH AVENUE, Bamford, Rochdale OL11 5LW, OL11 — £695,000 • 4 bed • 3 bath • 2391 ft²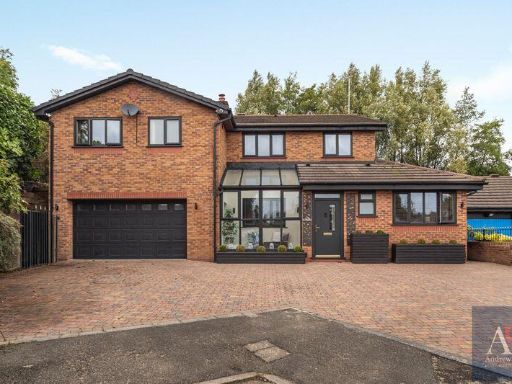 6 bedroom detached house for sale in Bowlers Walk, Rochdale, OL12 — £675,000 • 6 bed • 3 bath • 2749 ft²
6 bedroom detached house for sale in Bowlers Walk, Rochdale, OL12 — £675,000 • 6 bed • 3 bath • 2749 ft²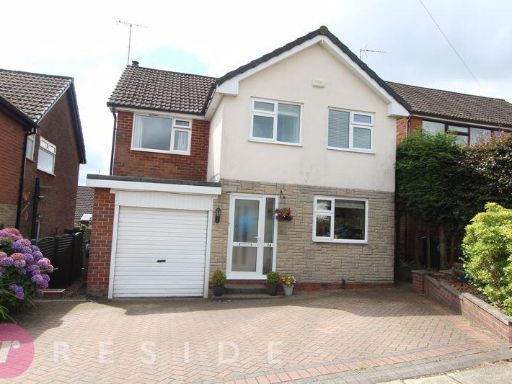 4 bedroom detached house for sale in LINKS VIEW, Bamford, Rochdale OL11 4DD, OL11 — £345,000 • 4 bed • 2 bath • 1328 ft²
4 bedroom detached house for sale in LINKS VIEW, Bamford, Rochdale OL11 4DD, OL11 — £345,000 • 4 bed • 2 bath • 1328 ft²