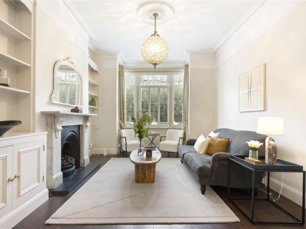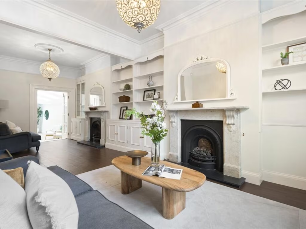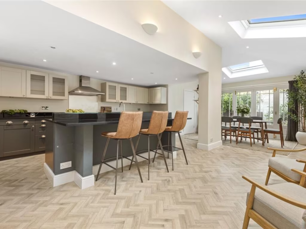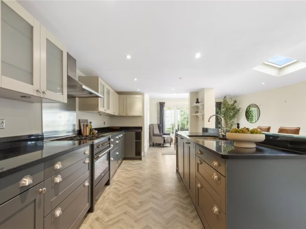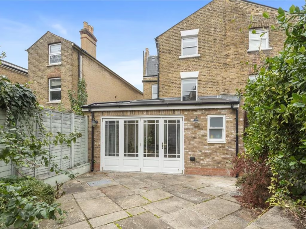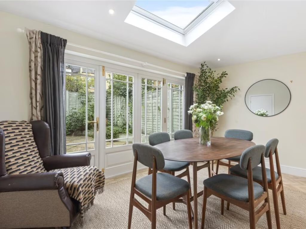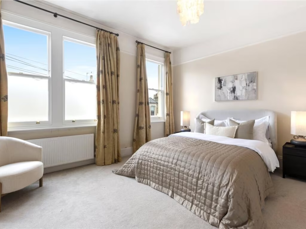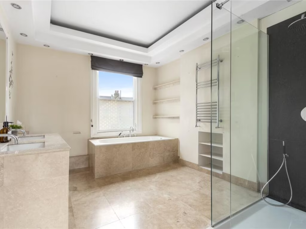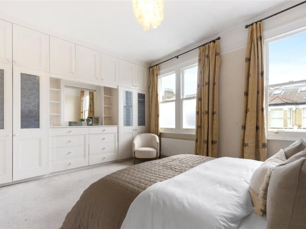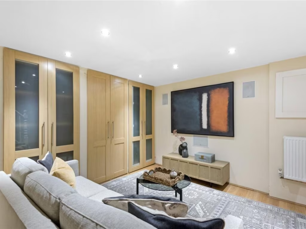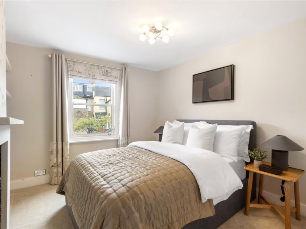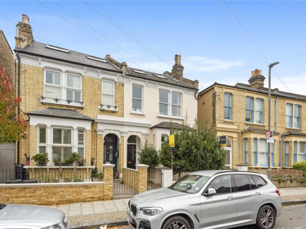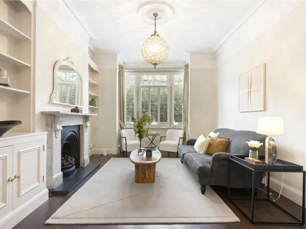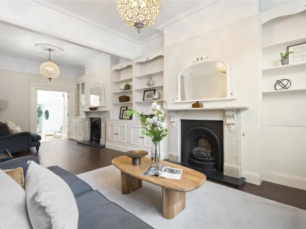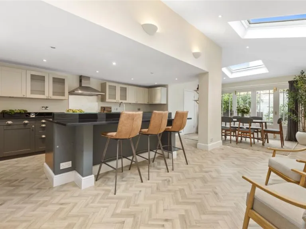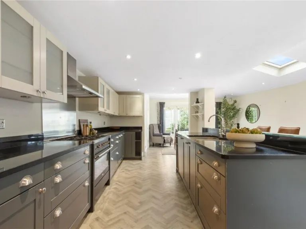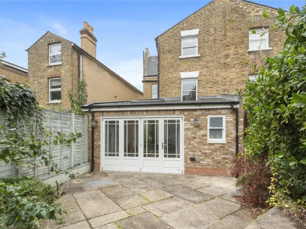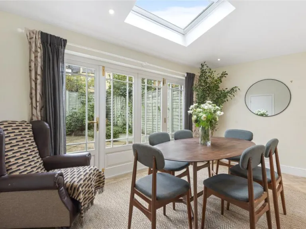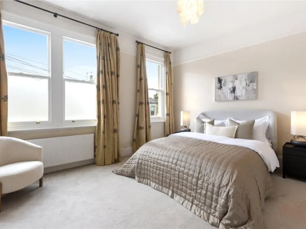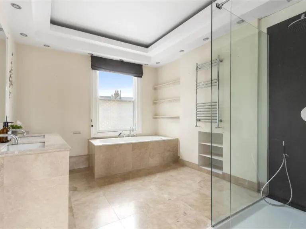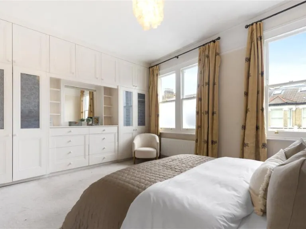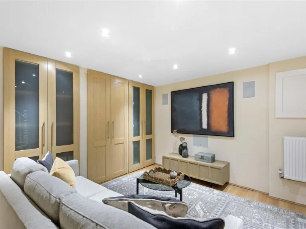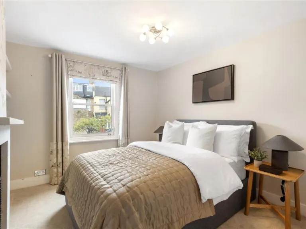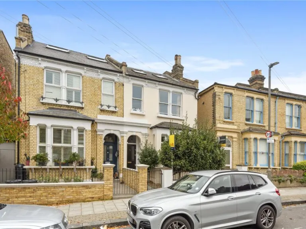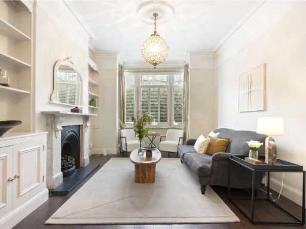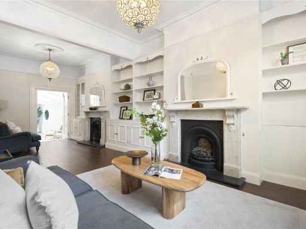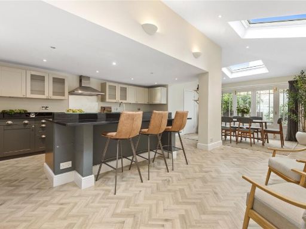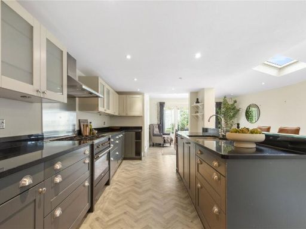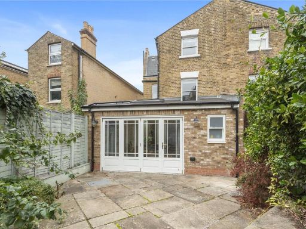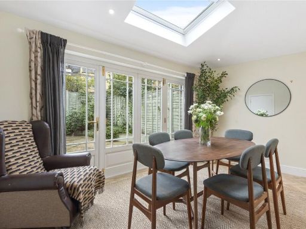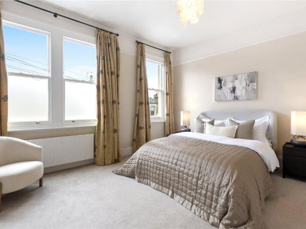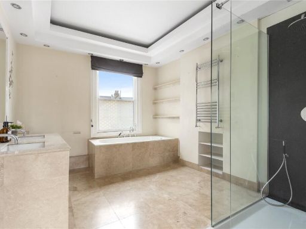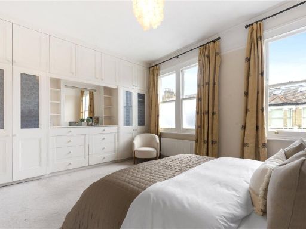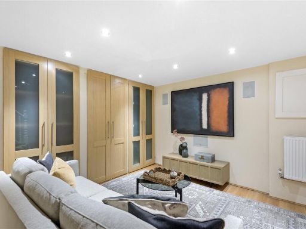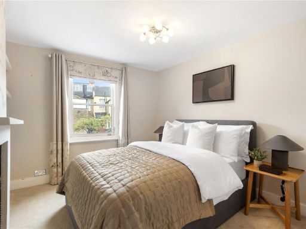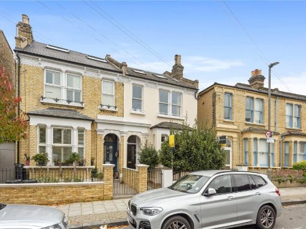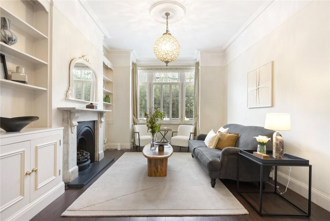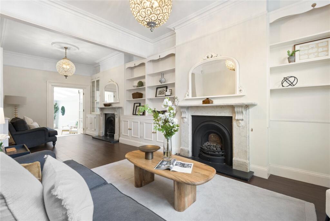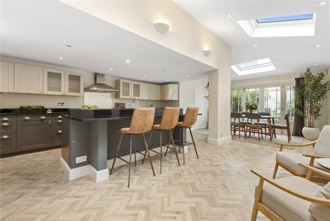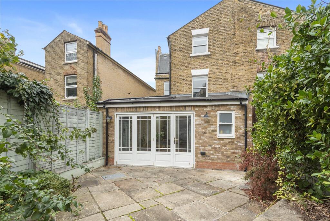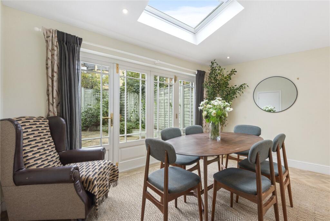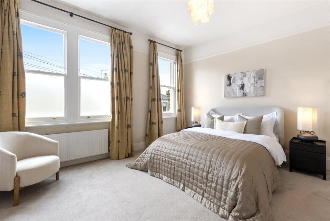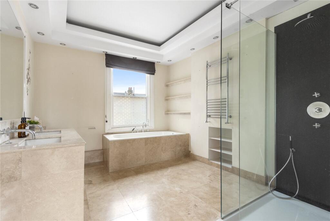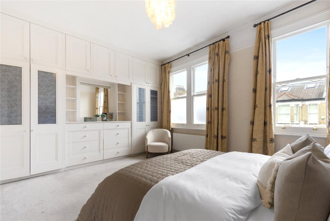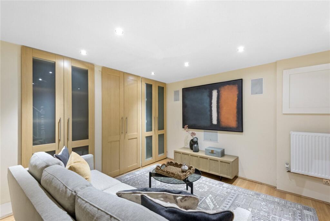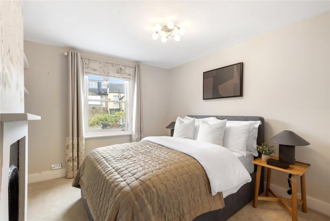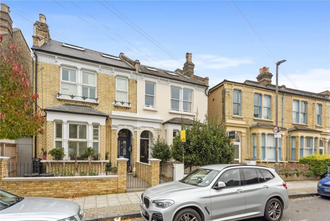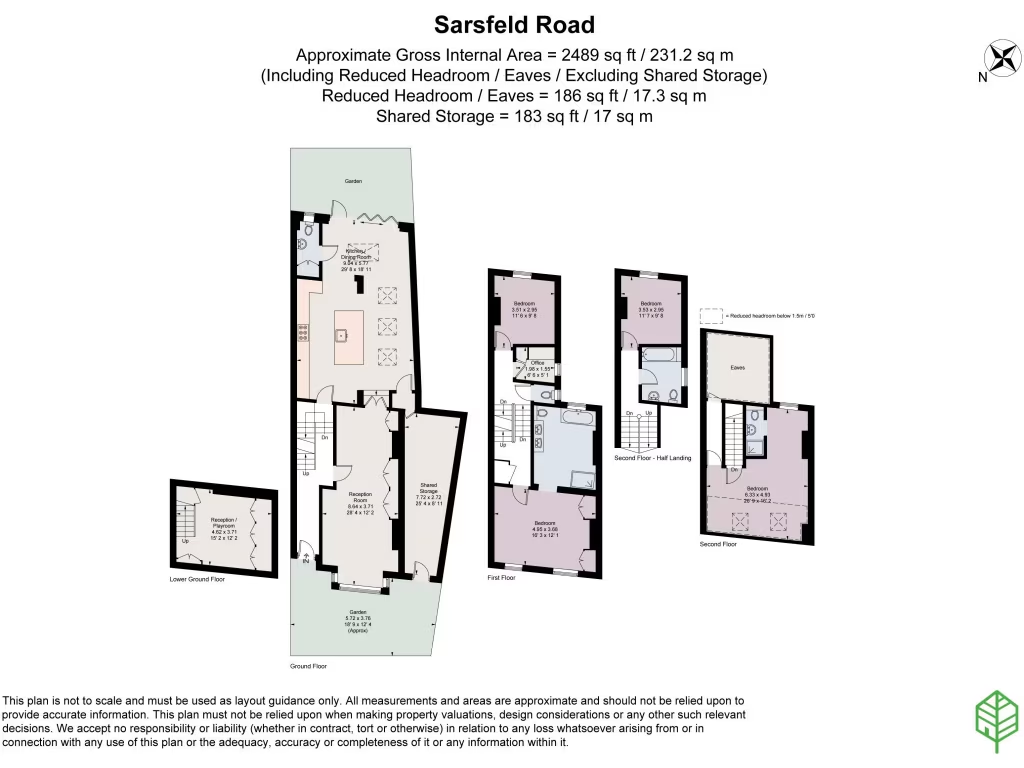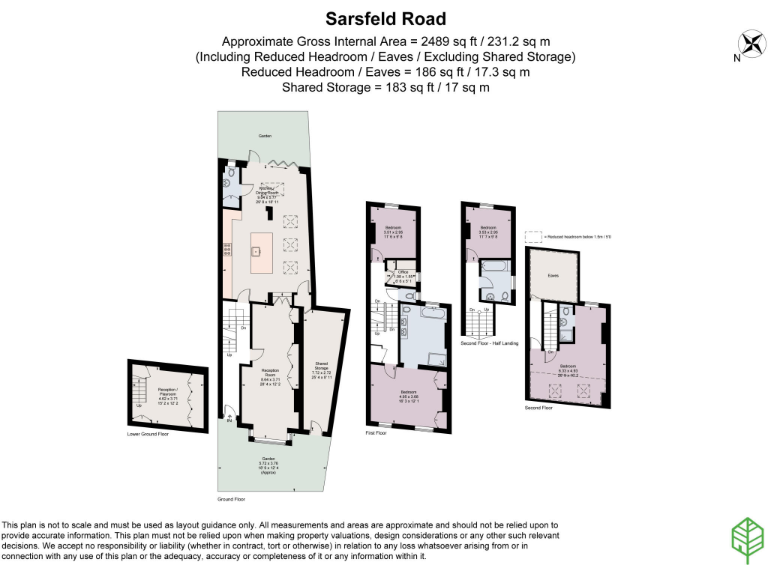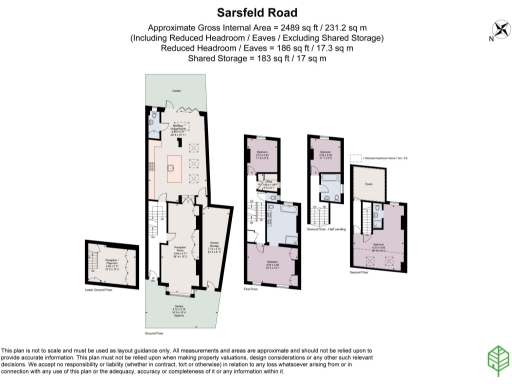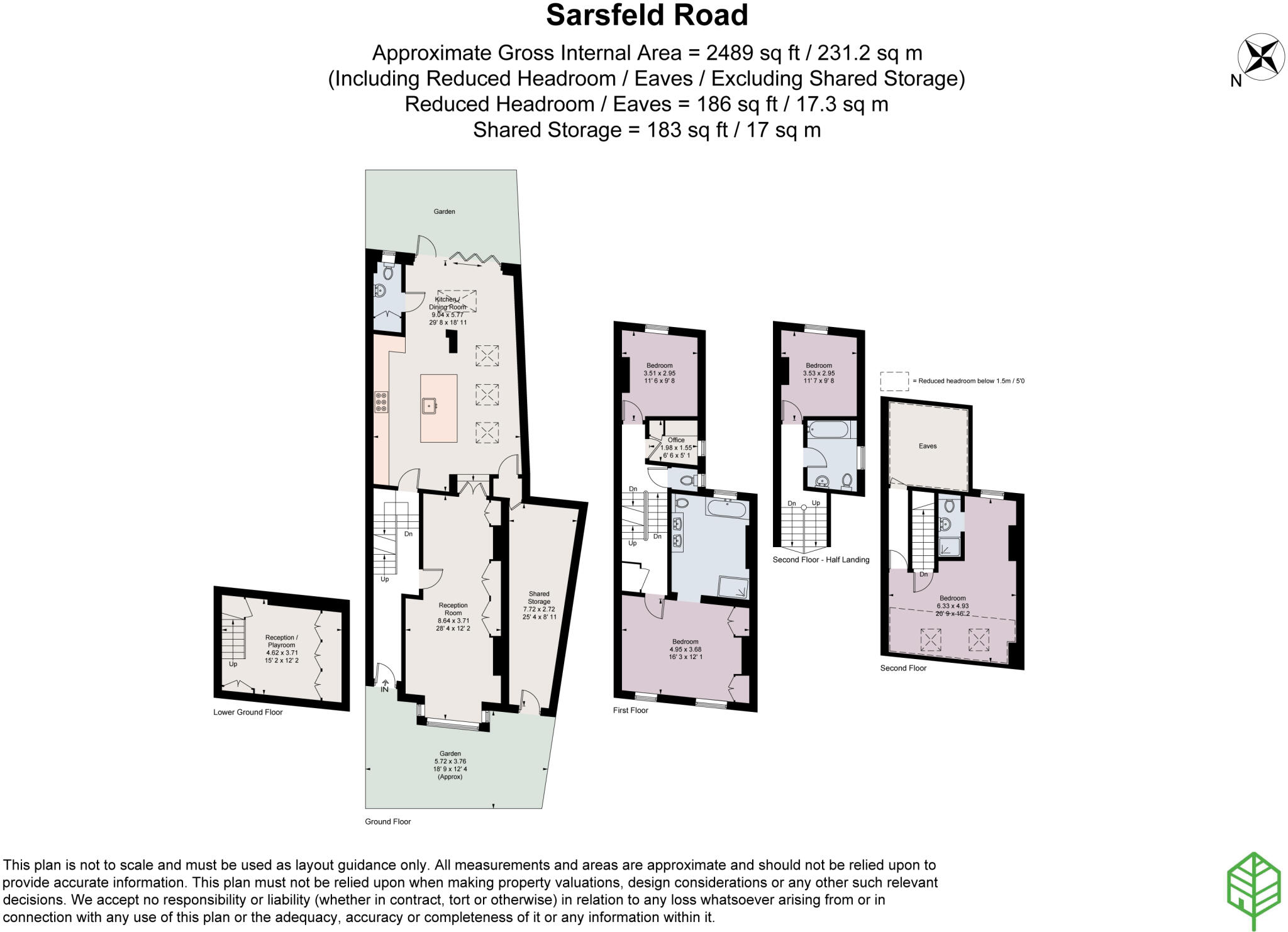Summary - 48 SARSFELD ROAD LONDON SW12 8HN
4 bed 3 bath Semi-Detached
Large rooms, planning permission and a sunny garden close to Wandsworth Common.
- Large family home: 2,672 sq ft across multiple floors
- Permitted development approved to add fifth bedroom and bathroom
- South-east facing paved garden, great daytime sun exposure
- Converted basement provides a dedicated playroom and storage
- Useful side storage shed with access from kitchen
- EPC Rating D; likely insulation and energy upgrades needed
- Small plot size despite large internal area
- Council tax described as quite expensive
A substantial Victorian semi-detached family home arranged over multiple floors, offering generous living space (2,672 sq ft) and period character throughout. High ceilings, large bay windows and original fireplaces create bright, elegant reception rooms, while the extended kitchen/dining area with skylights and bifold doors opens directly onto a sunny south-east paved garden ideal for children and outdoor dining.
Practical family features include a fully converted basement playroom, useful side storage accessed from the kitchen, and three bathrooms with two en suites. Permitted development (ref: 2022/3078) is already approved to add a fifth bedroom and an additional bathroom, increasing flexibility for growing families or guests. The property is well located: 0.3 miles from Wandsworth Common, close to Balham station and a mix of strong state and independent schools.
Buyers should note material facts: the house has an EPC rating of D and the solid brick walls are assumed to be uninsulated, so upgrade work to improve energy efficiency may be needed. Council tax is described as quite expensive and the plot is relatively small despite the generous internal area. Photos were taken more than six months ago. Overall this is a spacious, characterful family home with clear scope to modernise and add further accommodation under existing permissions.
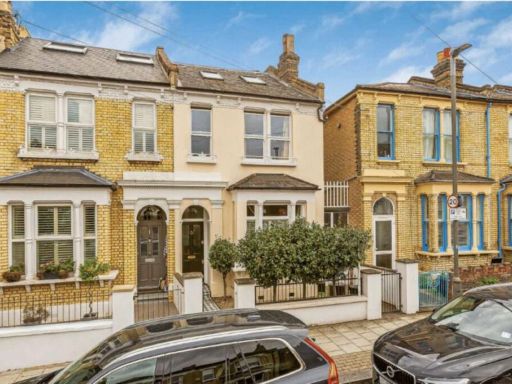 5 bedroom semi-detached house for sale in Sarsfeld Road, Balham, SW12 — £1,895,000 • 5 bed • 3 bath • 2500 ft²
5 bedroom semi-detached house for sale in Sarsfeld Road, Balham, SW12 — £1,895,000 • 5 bed • 3 bath • 2500 ft²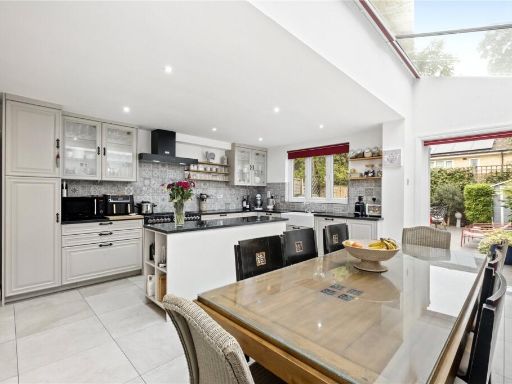 4 bedroom terraced house for sale in Sarsfeld Road, London, SW12 — £1,825,000 • 4 bed • 3 bath • 2343 ft²
4 bedroom terraced house for sale in Sarsfeld Road, London, SW12 — £1,825,000 • 4 bed • 3 bath • 2343 ft²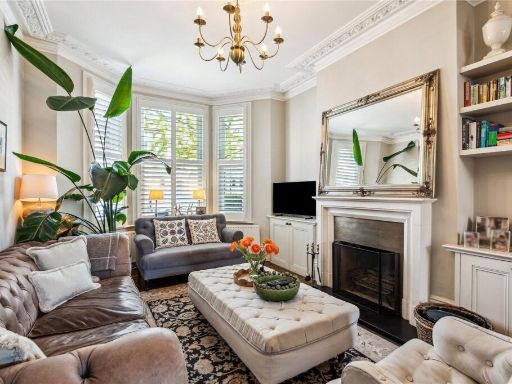 4 bedroom semi-detached house for sale in Heslop Road, London, SW12 — £1,975,000 • 4 bed • 2 bath • 2532 ft²
4 bedroom semi-detached house for sale in Heslop Road, London, SW12 — £1,975,000 • 4 bed • 2 bath • 2532 ft²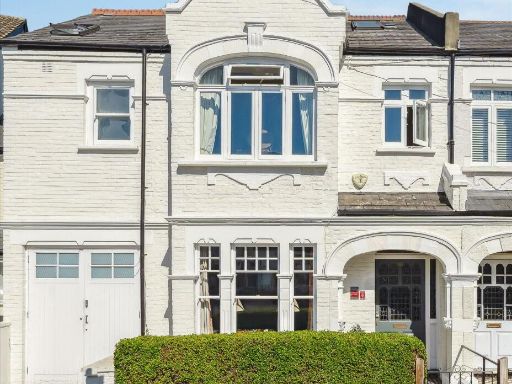 5 bedroom semi-detached house for sale in Hosack Road, Wandsworth, London, SW17., SW17 — £2,250,000 • 5 bed • 3 bath • 2652 ft²
5 bedroom semi-detached house for sale in Hosack Road, Wandsworth, London, SW17., SW17 — £2,250,000 • 5 bed • 3 bath • 2652 ft²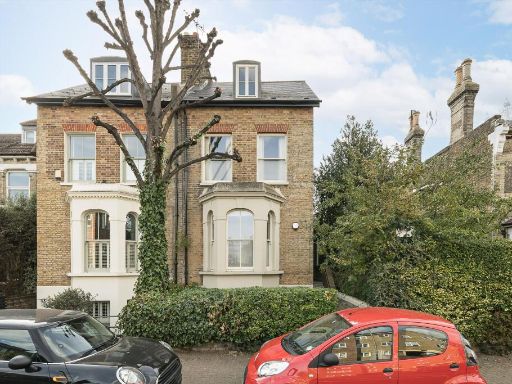 4 bedroom semi-detached house for sale in St. James's Drive, London, SW17 — £1,950,000 • 4 bed • 2 bath • 1681 ft²
4 bedroom semi-detached house for sale in St. James's Drive, London, SW17 — £1,950,000 • 4 bed • 2 bath • 1681 ft²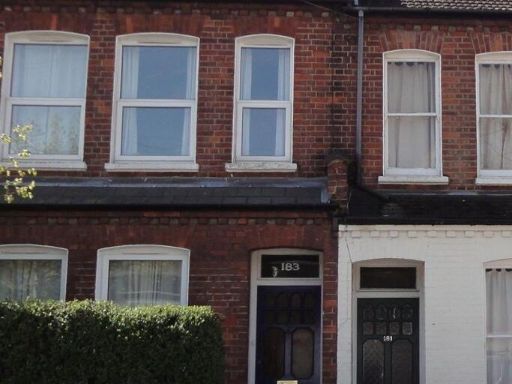 2 bedroom terraced house for sale in Ravenslea Road,London,SW12 8RT, SW12 — £895,000 • 2 bed • 2 bath • 963 ft²
2 bedroom terraced house for sale in Ravenslea Road,London,SW12 8RT, SW12 — £895,000 • 2 bed • 2 bath • 963 ft²