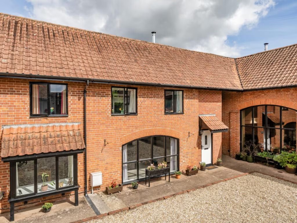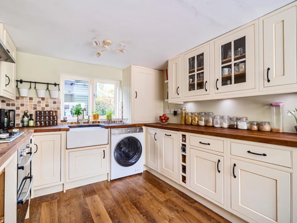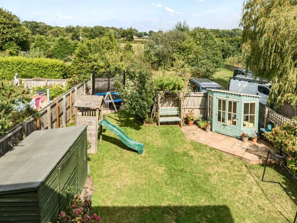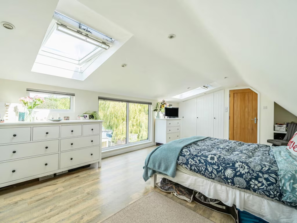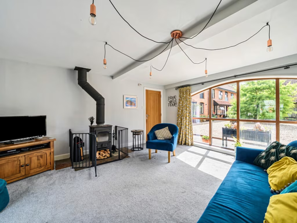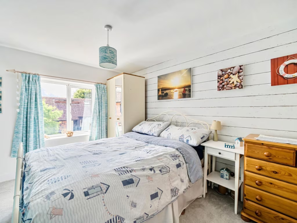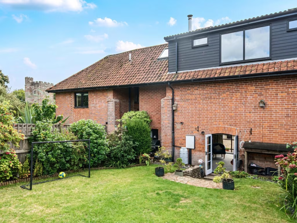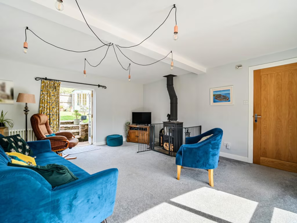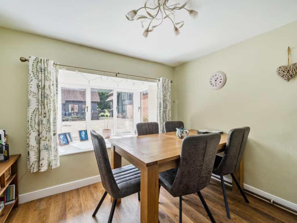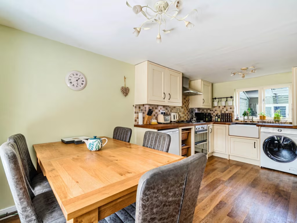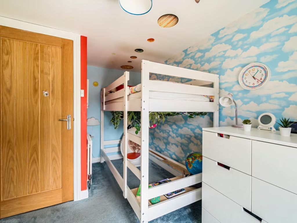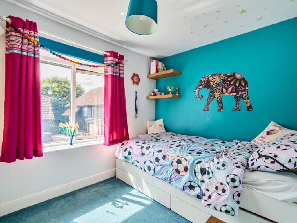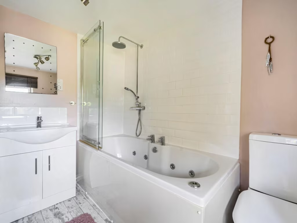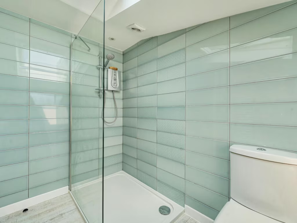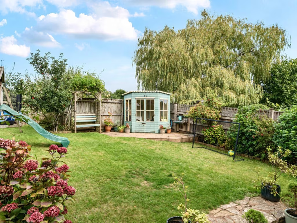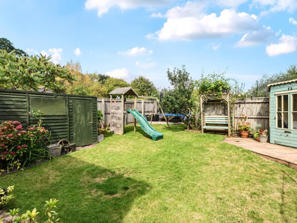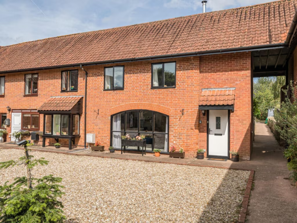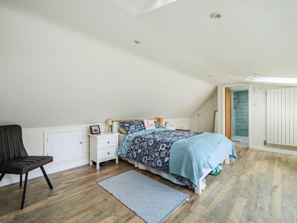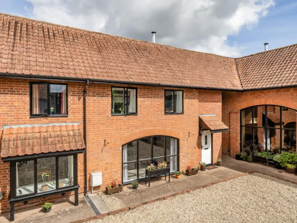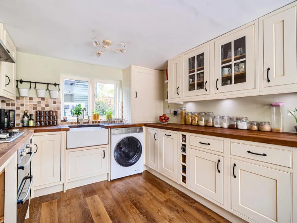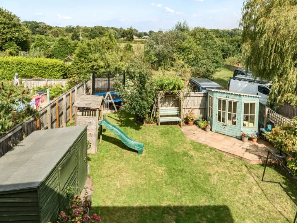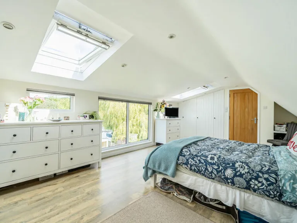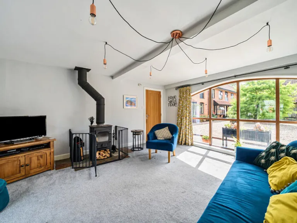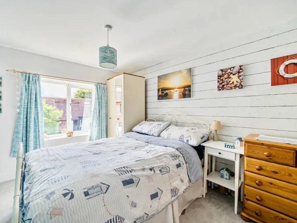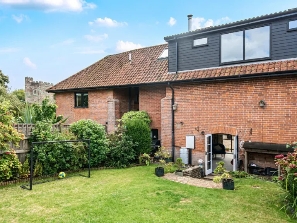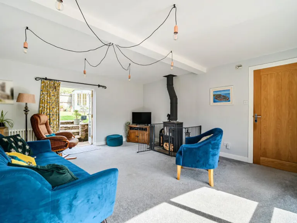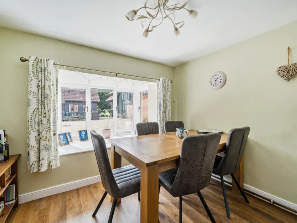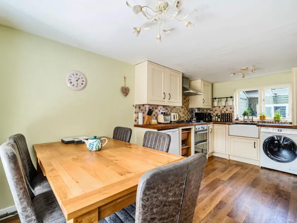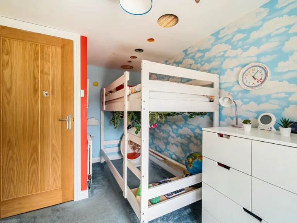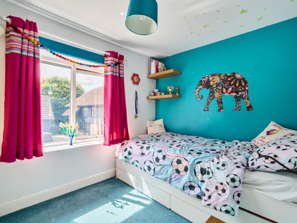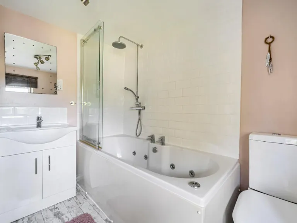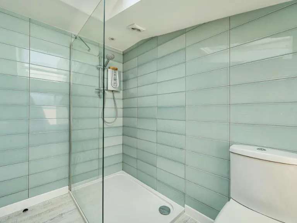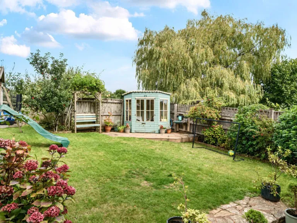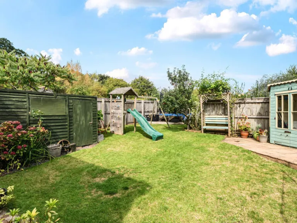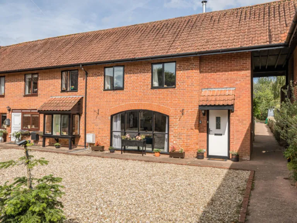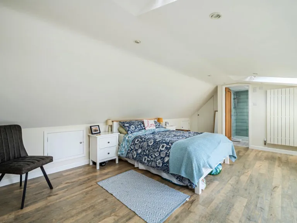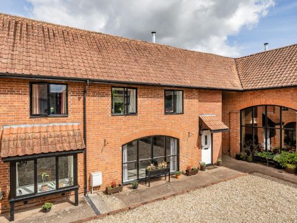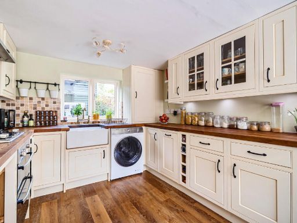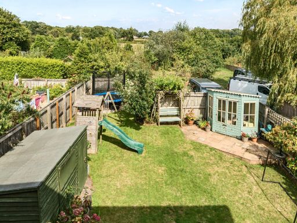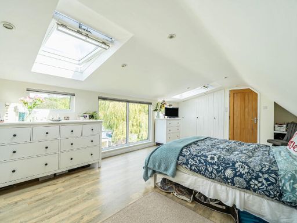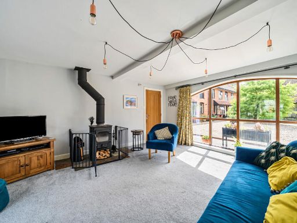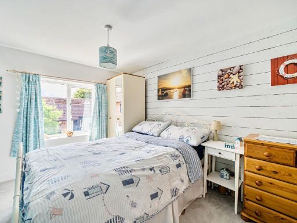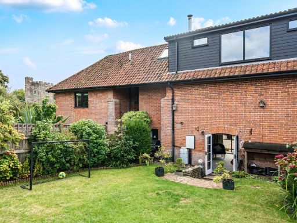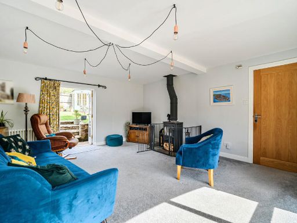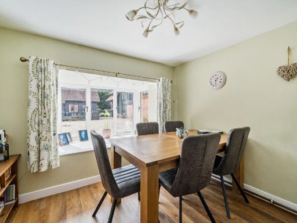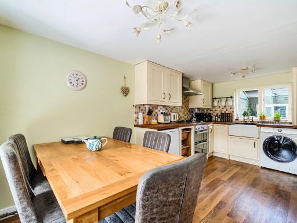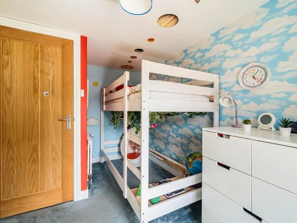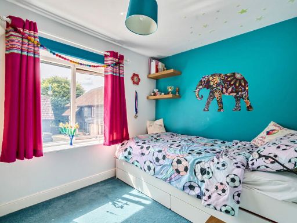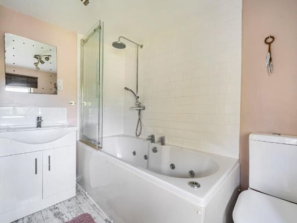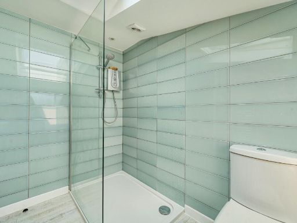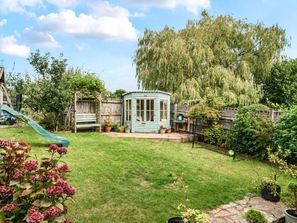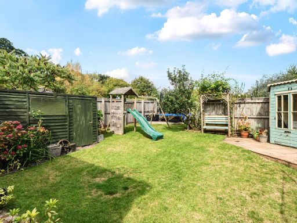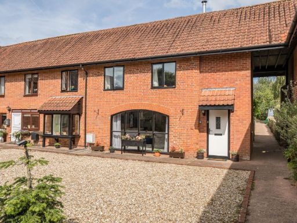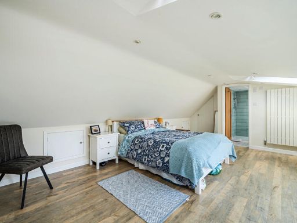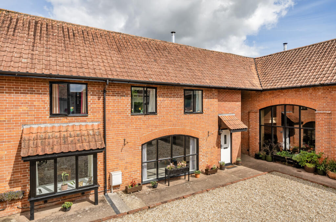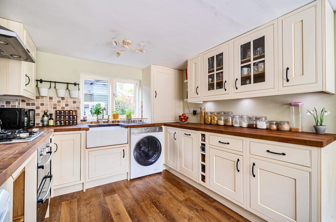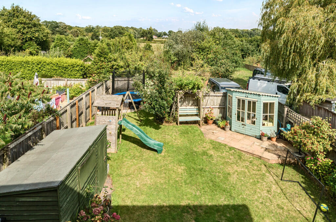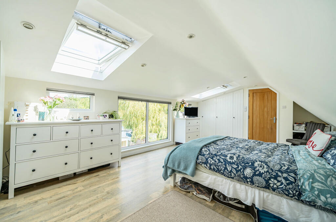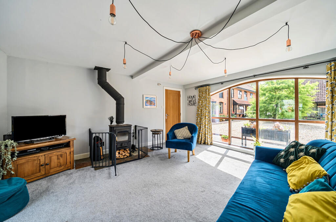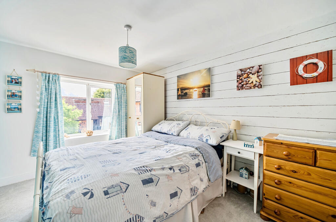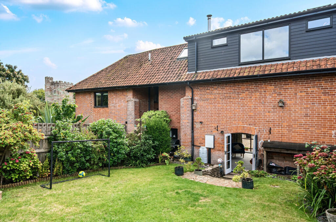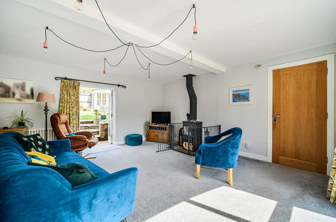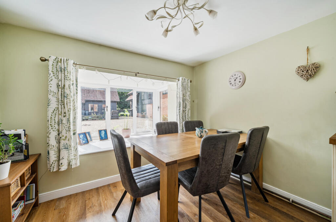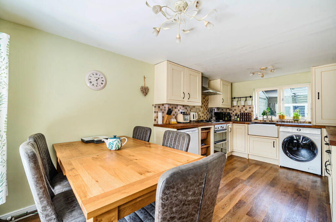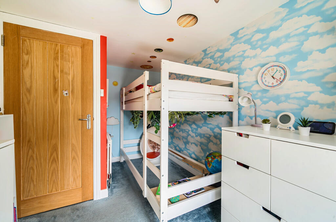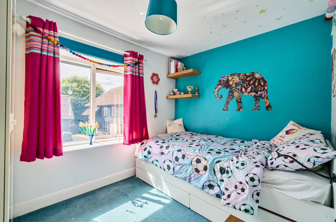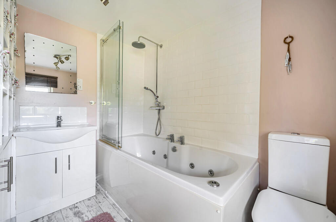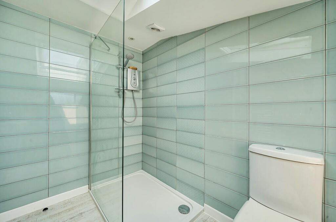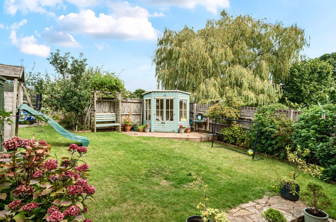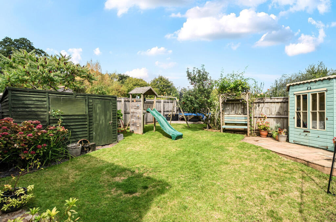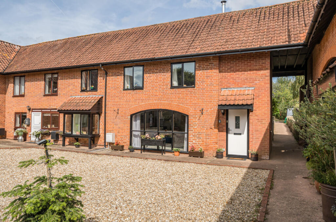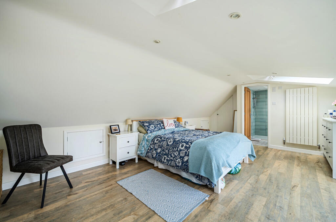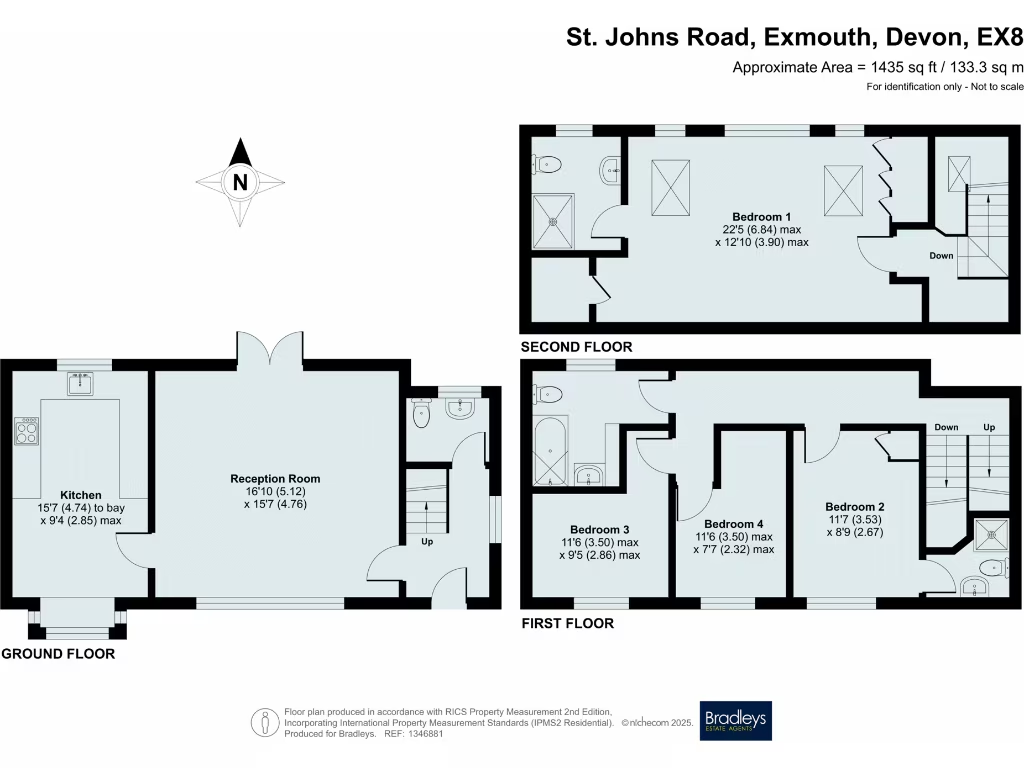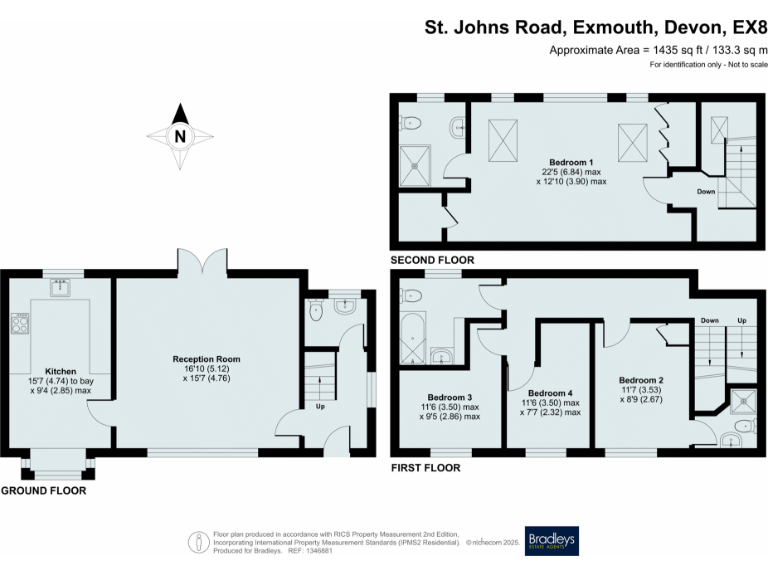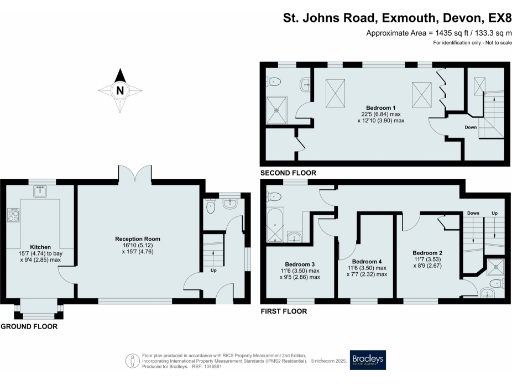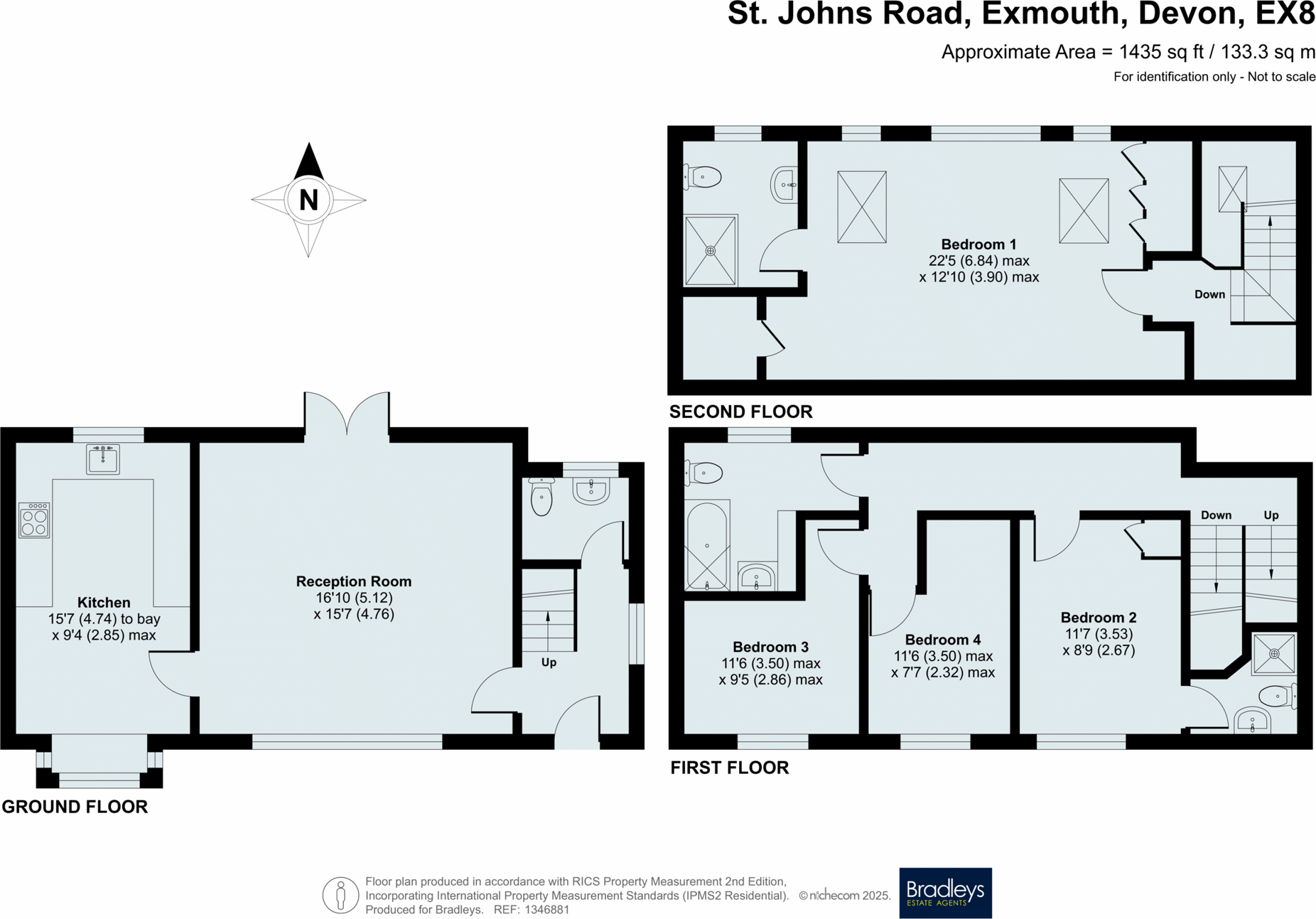Summary - 3 WITHYCOMBE BARTON MEWS EXMOUTH EX8 5EG
4 bed 3 bath End of Terrace
Characterful town home with parking and three bathrooms, ideal for family life.
Four bedrooms including large loft-conversion master with en‑suite
A stylish four-bedroom end-terrace converted from a barn, this home blends period character with modern living across three storeys. The generous loft conversion provides a large principal bedroom with en‑suite, while the ground-floor reception and contemporary kitchen/diner offer bright, adaptable living space for family life or entertaining.
Practical benefits include off-street parking, a private low‑maintenance garden, and three bathrooms that suit busy households. The property is freehold, sits in a low-crime neighbourhood near good primary schools, and is well positioned for town amenities and commuting.
Buyers should note the modest plot and small garden, and that the building is solid brick and pre‑1900 construction — insulation may be limited. Broadband speeds are reported slow and the double glazing install date is unknown. Overall this is a characterful, well-presented family home with renovation/upgrading potential to improve energy efficiency and connectivity.
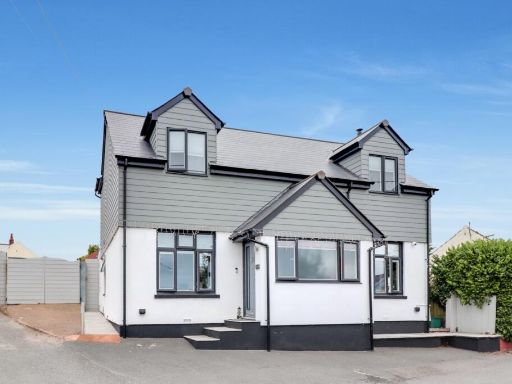 4 bedroom detached house for sale in Uplands Bassetts Gardens, Exmouth, EX8 4EE, EX8 — £625,000 • 4 bed • 3 bath • 1758 ft²
4 bedroom detached house for sale in Uplands Bassetts Gardens, Exmouth, EX8 4EE, EX8 — £625,000 • 4 bed • 3 bath • 1758 ft²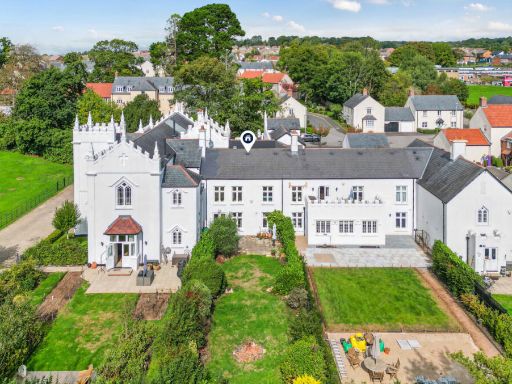 4 bedroom terraced house for sale in Hillcrest Gardens, Exmouth, Devon, EX8 — £700,000 • 4 bed • 3 bath • 2054 ft²
4 bedroom terraced house for sale in Hillcrest Gardens, Exmouth, Devon, EX8 — £700,000 • 4 bed • 3 bath • 2054 ft²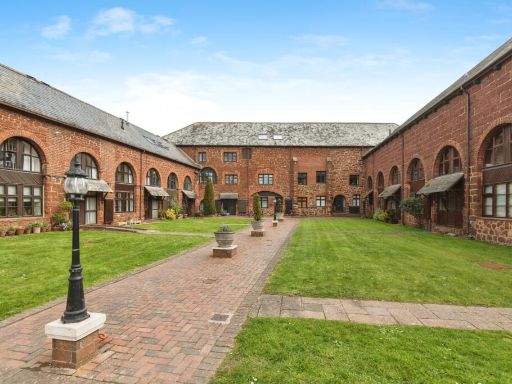 4 bedroom mews property for sale in Matford Mews, Matford, Exeter, Devon, EX2 — £375,000 • 4 bed • 2 bath • 1799 ft²
4 bedroom mews property for sale in Matford Mews, Matford, Exeter, Devon, EX2 — £375,000 • 4 bed • 2 bath • 1799 ft²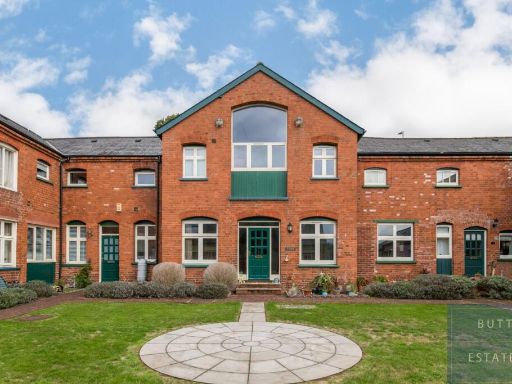 3 bedroom terraced house for sale in Van Buren Place, Exeter, EX2 — £325,000 • 3 bed • 2 bath • 850 ft²
3 bedroom terraced house for sale in Van Buren Place, Exeter, EX2 — £325,000 • 3 bed • 2 bath • 850 ft²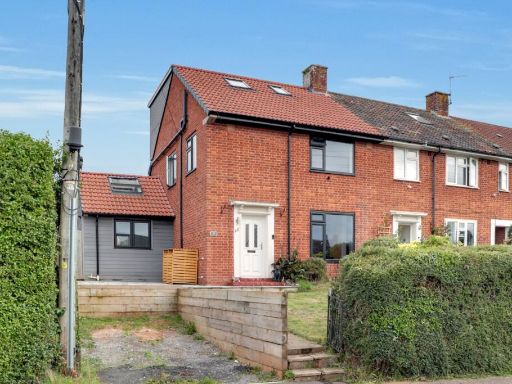 3 bedroom end of terrace house for sale in Green Close, Exmouth, EX8 3QA, EX8 — £400,000 • 3 bed • 2 bath • 1298 ft²
3 bedroom end of terrace house for sale in Green Close, Exmouth, EX8 3QA, EX8 — £400,000 • 3 bed • 2 bath • 1298 ft²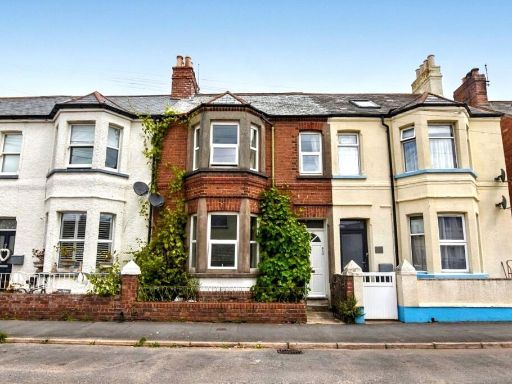 4 bedroom terraced house for sale in Camperdown Terrace, Exmouth, Devon, EX8 — £500,000 • 4 bed • 1 bath • 1309 ft²
4 bedroom terraced house for sale in Camperdown Terrace, Exmouth, Devon, EX8 — £500,000 • 4 bed • 1 bath • 1309 ft²