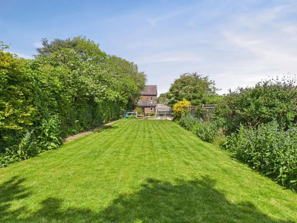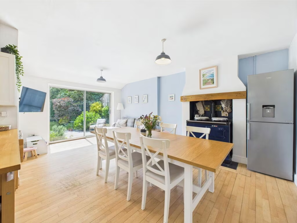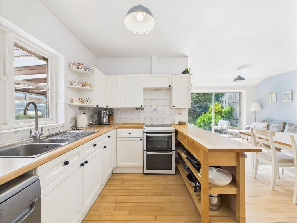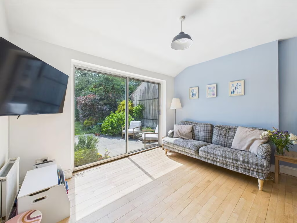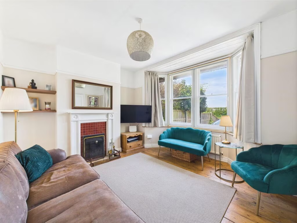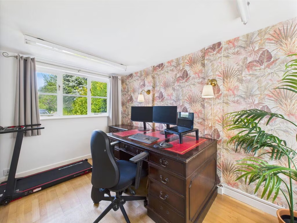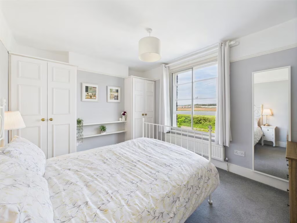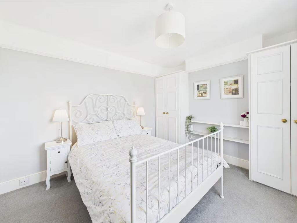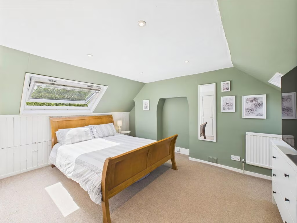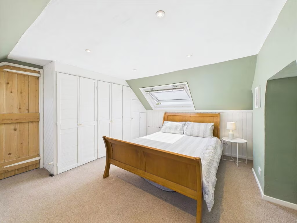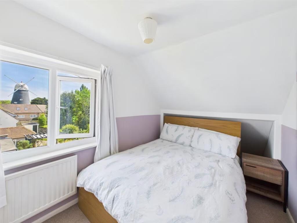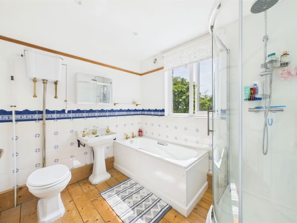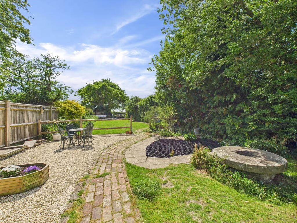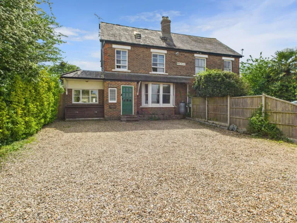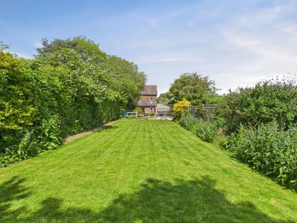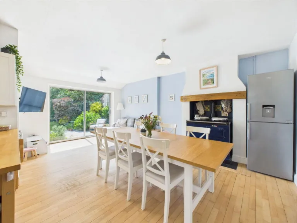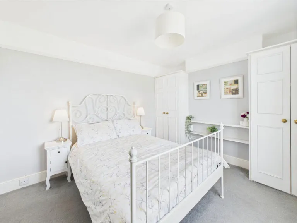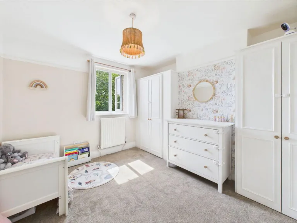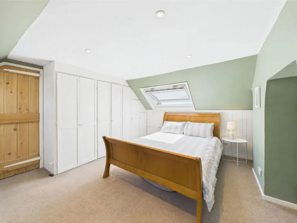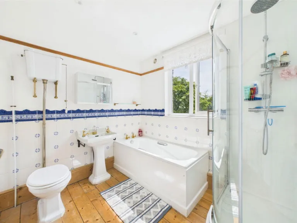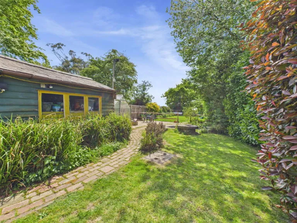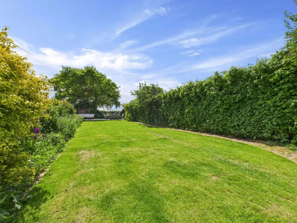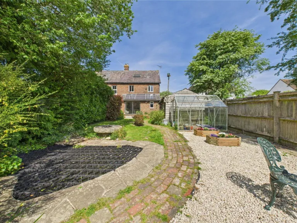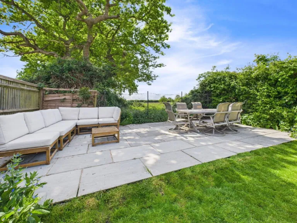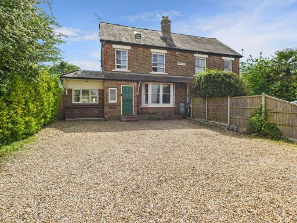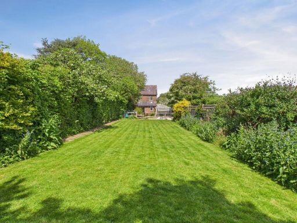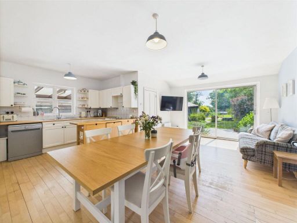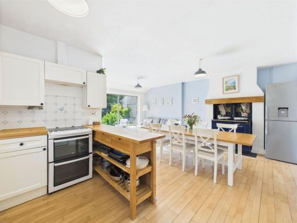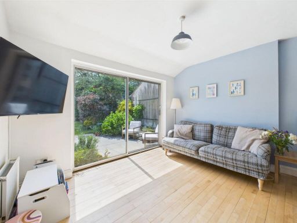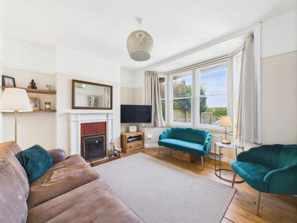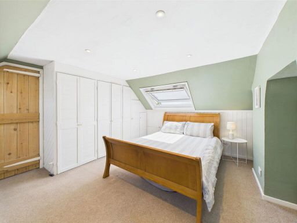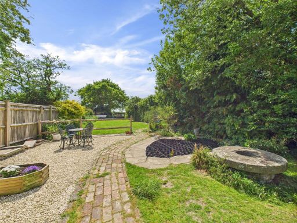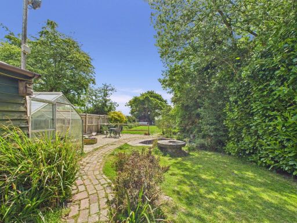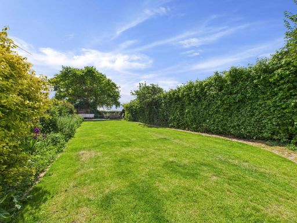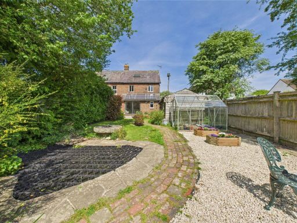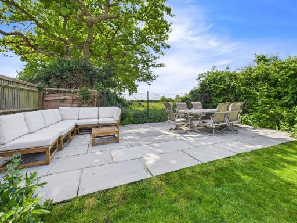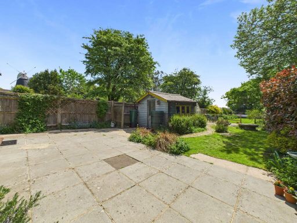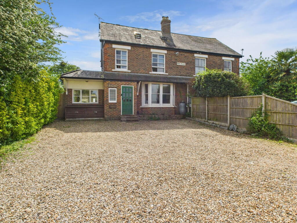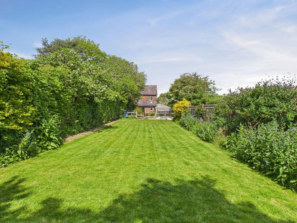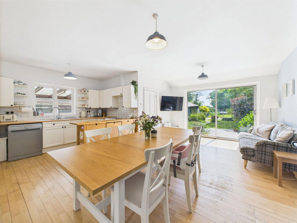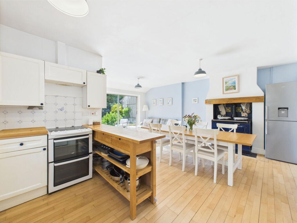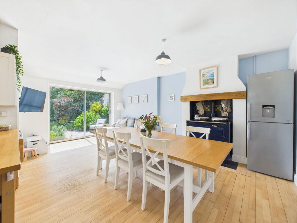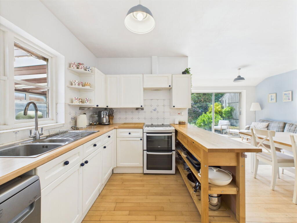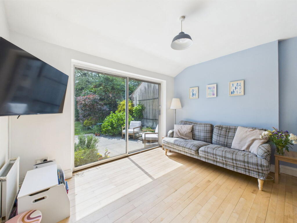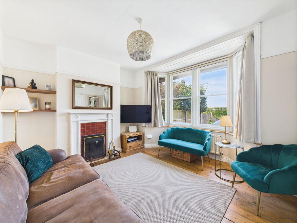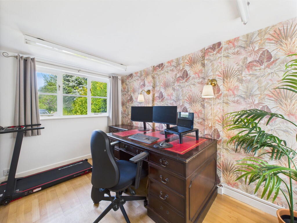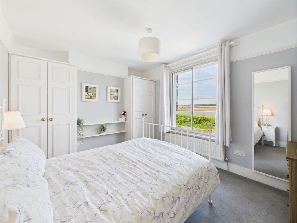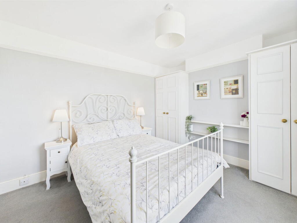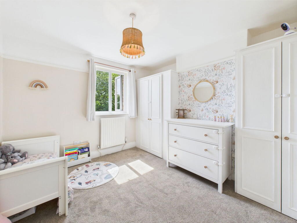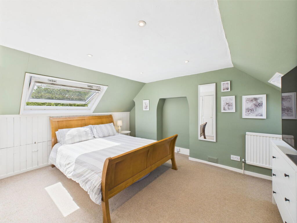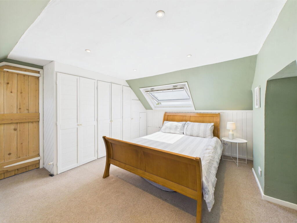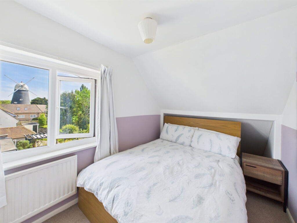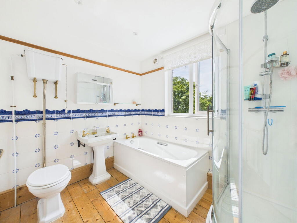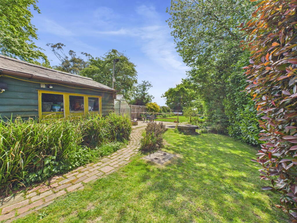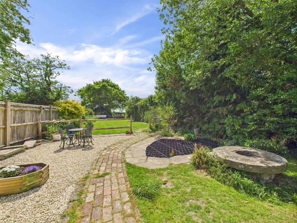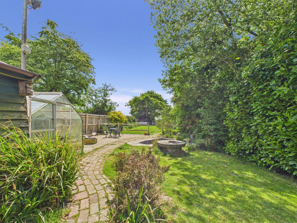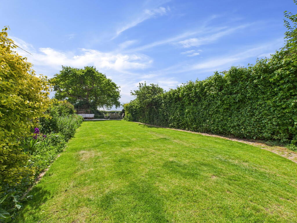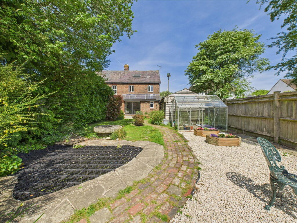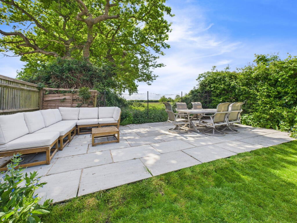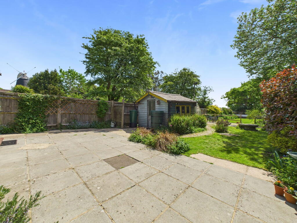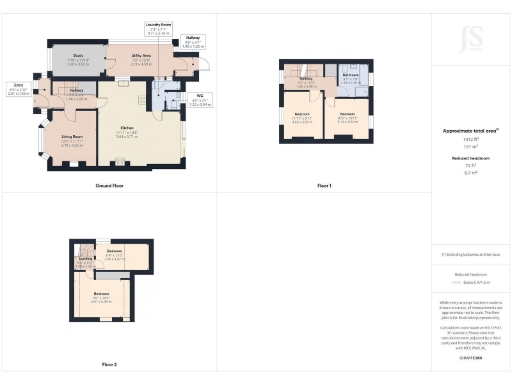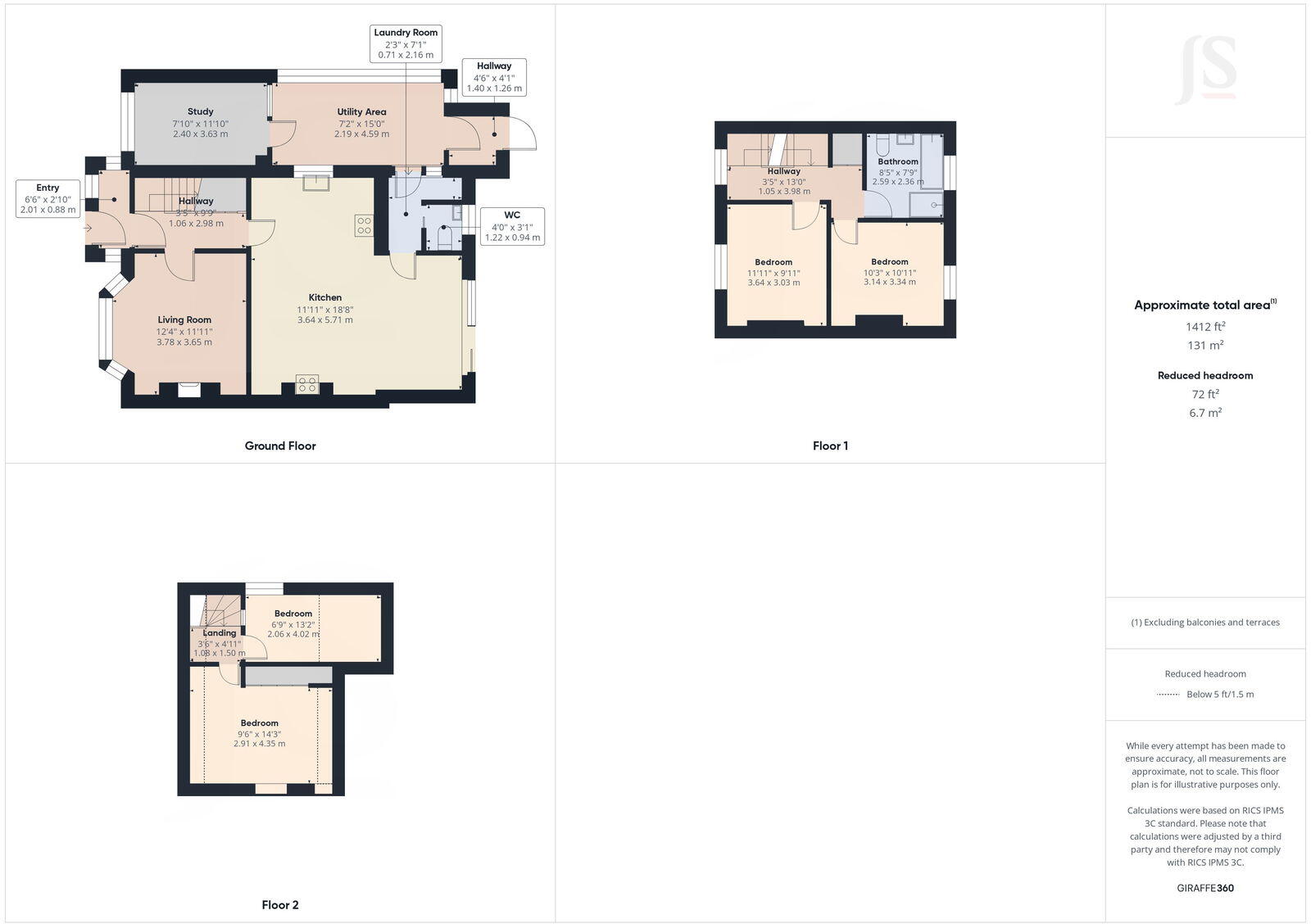Summary - 2 HOPE VILLAS BARNHAM BOGNOR REGIS PO22 0BB
4 bed 1 bath Semi-Detached
Characterful four-bedroom family home with large south garden and strong transport links.
Four double bedrooms across three floors, two with built-in wardrobes
Impressive open-plan kitchen/living/dining plus separate front lounge
Large south-facing landscaped garden with patio, greenhouse and workshop
Ample off-road parking, decorative stone driveway and detached garage
Solar panels providing approx. £900 per year income
Single family bathroom only; four bedrooms share one bath/shower
Secondary glazing and assumed uninsulated cavity walls may need upgrades
Located in a village with good schools and rail links; local crime rate high
An extended Victorian semi-detached house offering flexible family living across three floors. The layout centres on a generous open-plan kitchen/living/dining space plus a separate front lounge, a ground-floor office and utility areas — good for home working and family life. Period features and high ceilings add character while modern additions such as solar panels help running costs.
Outside, the large south-facing rear garden is a standout: landscaped lawns, patio areas, greenhouse, pond with child-safety grid and a powered workshop provide space for children, pets and hobbies. Decorative stone off-road parking and a detached garage give ample parking for multiple vehicles and storage.
Practical points to note: the house has secondary glazing rather than full double glazing and the original cavity walls are assumed to have no added insulation, so buyers should consider potential energy-efficiency upgrades. There is one family bathroom serving four bedrooms. The property sits in an area described with higher local crime figures, so security and insurance considerations should be factored in.
Well located for village amenities, good primary and secondary schools, and rail links to Gatwick and London, this home suits growing families seeking character, garden space and convenient commuting. The freehold tenure, sizable plot and solar income (approx. £900pa) add clear ownership benefits.
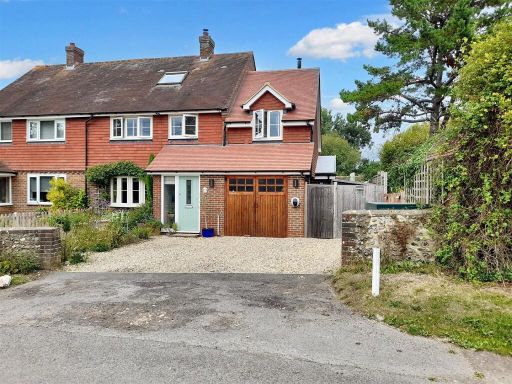 4 bedroom semi-detached house for sale in Highground Lane, Barnham, PO22 — £599,000 • 4 bed • 3 bath • 1933 ft²
4 bedroom semi-detached house for sale in Highground Lane, Barnham, PO22 — £599,000 • 4 bed • 3 bath • 1933 ft²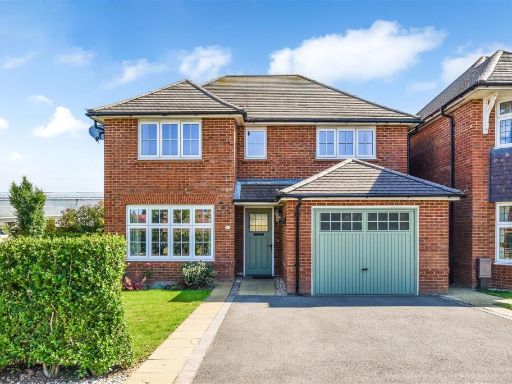 4 bedroom detached house for sale in Songthrush Lane, Barnham, PO22 — £550,000 • 4 bed • 2 bath • 862 ft²
4 bedroom detached house for sale in Songthrush Lane, Barnham, PO22 — £550,000 • 4 bed • 2 bath • 862 ft²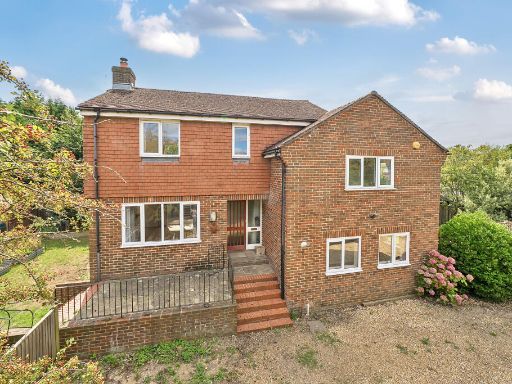 4 bedroom detached house for sale in Yapton Road, Bognor Regis, PO22 — £525,000 • 4 bed • 2 bath • 1368 ft²
4 bedroom detached house for sale in Yapton Road, Bognor Regis, PO22 — £525,000 • 4 bed • 2 bath • 1368 ft²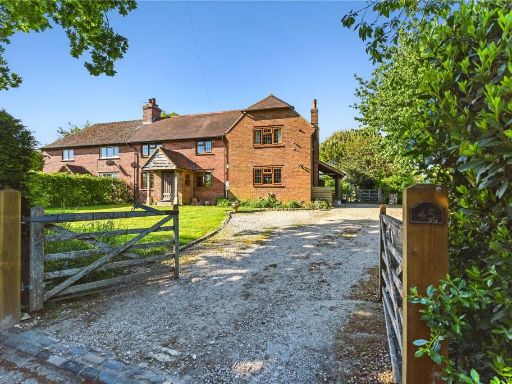 4 bedroom semi-detached house for sale in Hill Lane, Barnham, West Sussex, PO22 — £775,000 • 4 bed • 2 bath • 1829 ft²
4 bedroom semi-detached house for sale in Hill Lane, Barnham, West Sussex, PO22 — £775,000 • 4 bed • 2 bath • 1829 ft²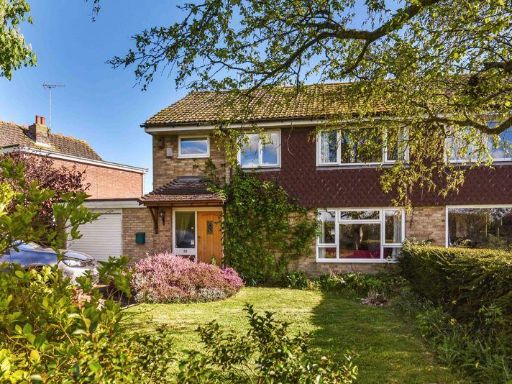 4 bedroom semi-detached house for sale in South Lane, Emsworth, PO10 — £415,000 • 4 bed • 1 bath • 1534 ft²
4 bedroom semi-detached house for sale in South Lane, Emsworth, PO10 — £415,000 • 4 bed • 1 bath • 1534 ft²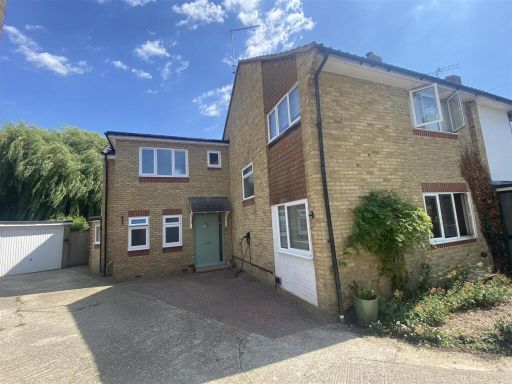 4 bedroom end of terrace house for sale in Elm Grove South, Barnham, PO22 — £415,000 • 4 bed • 3 bath • 1373 ft²
4 bedroom end of terrace house for sale in Elm Grove South, Barnham, PO22 — £415,000 • 4 bed • 3 bath • 1373 ft²
