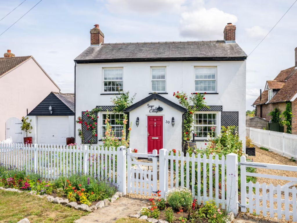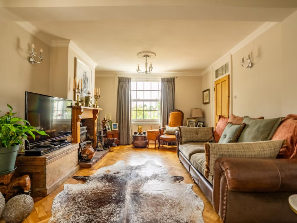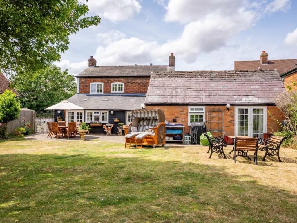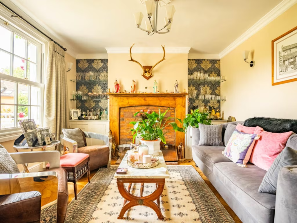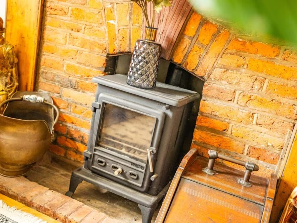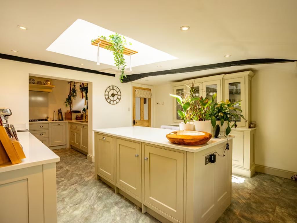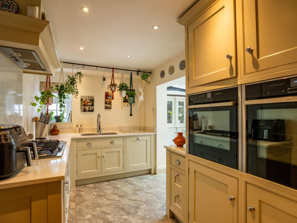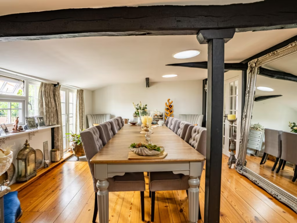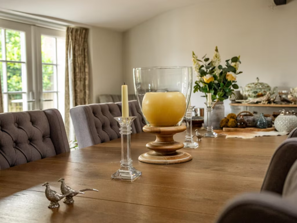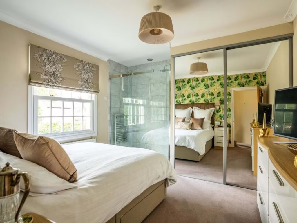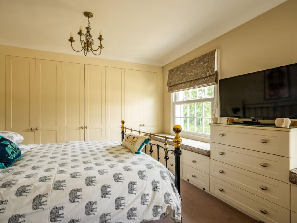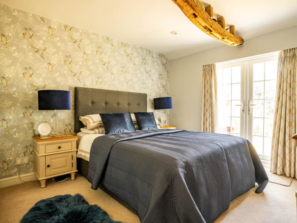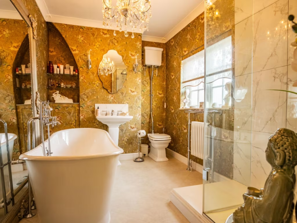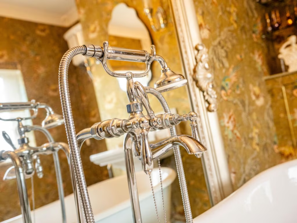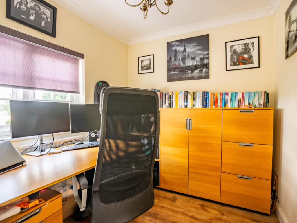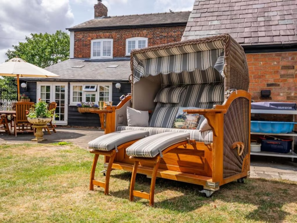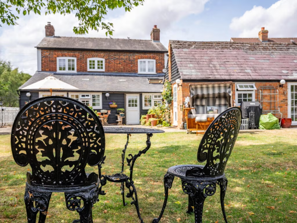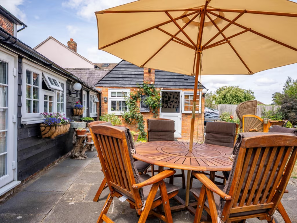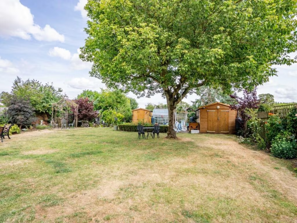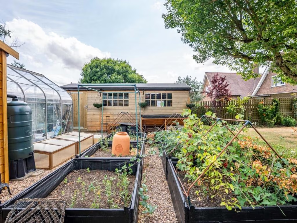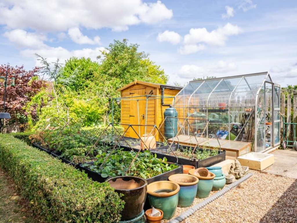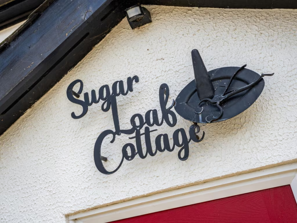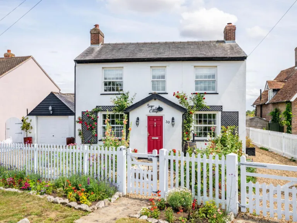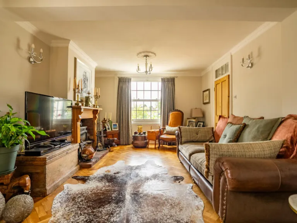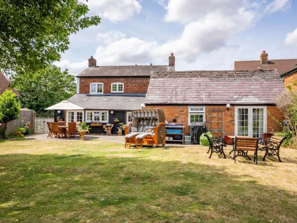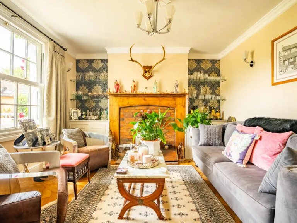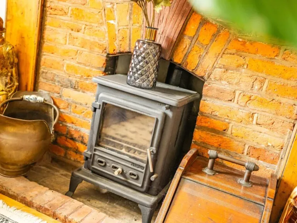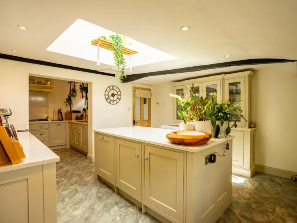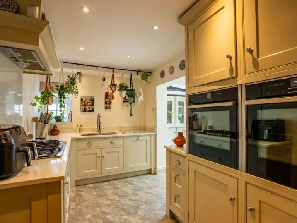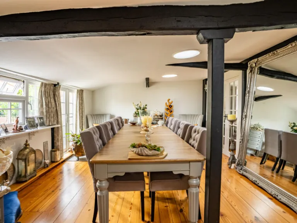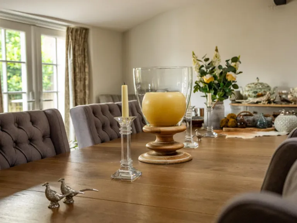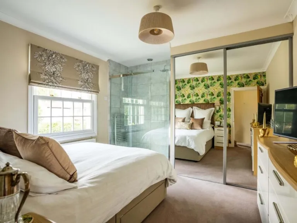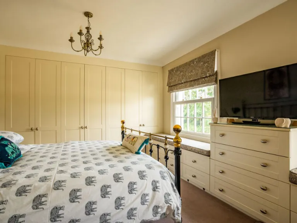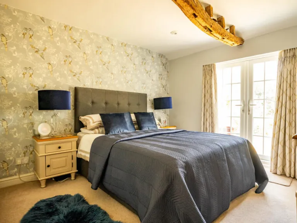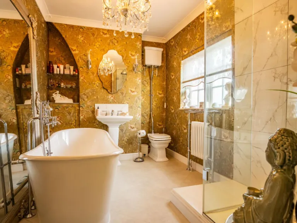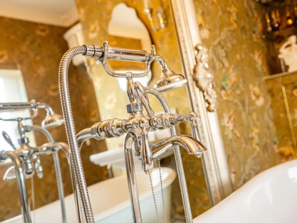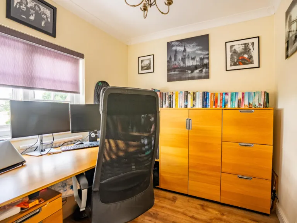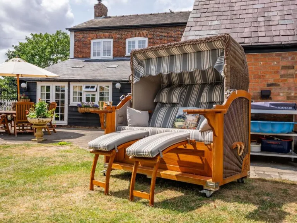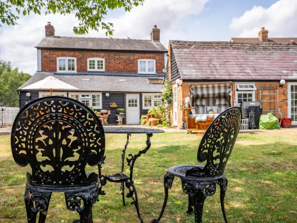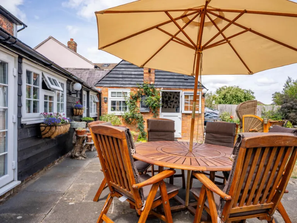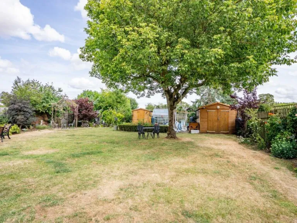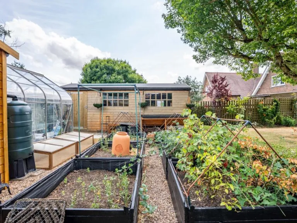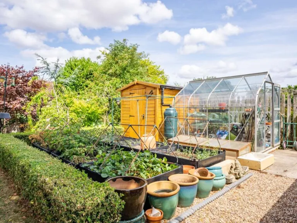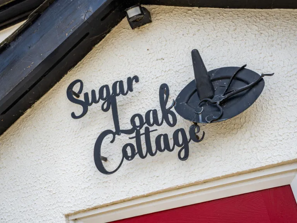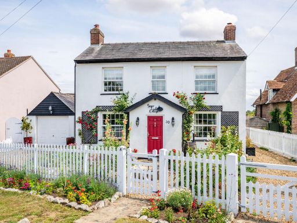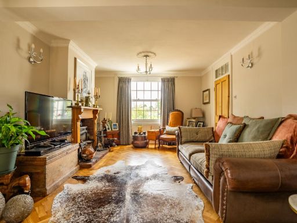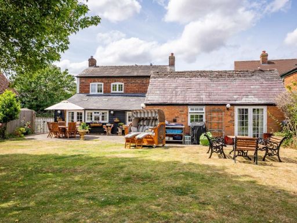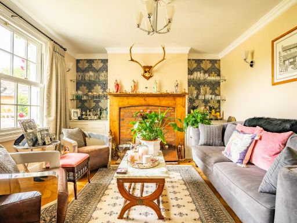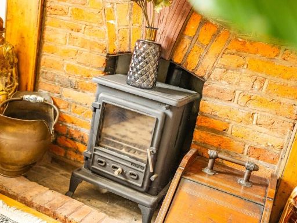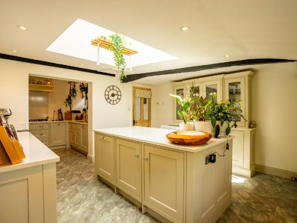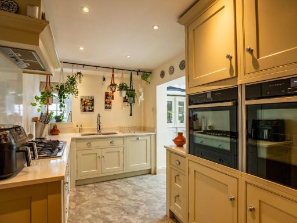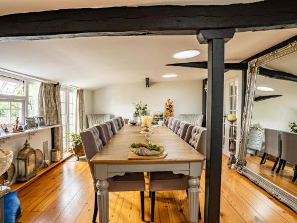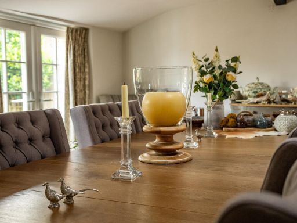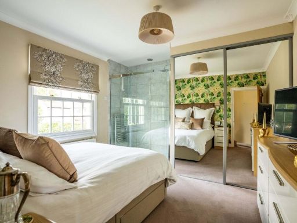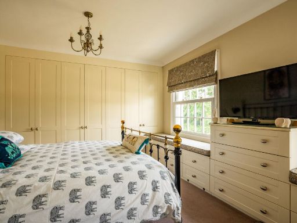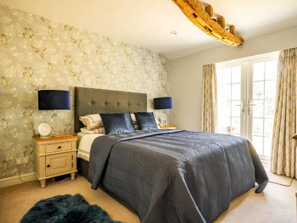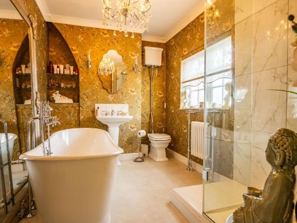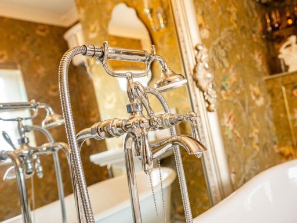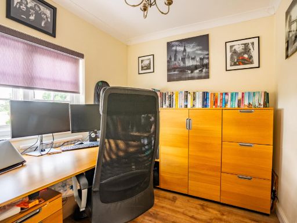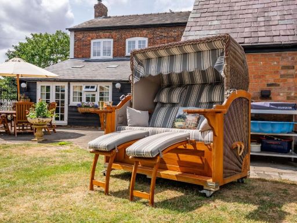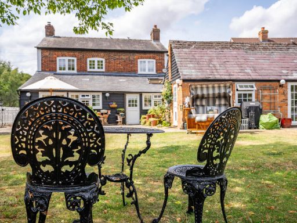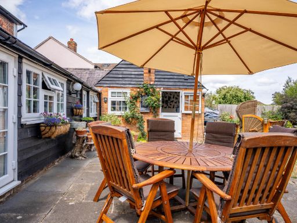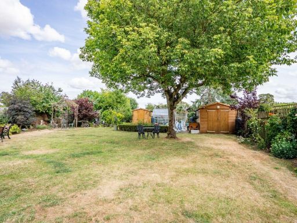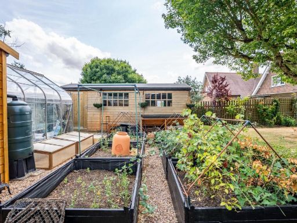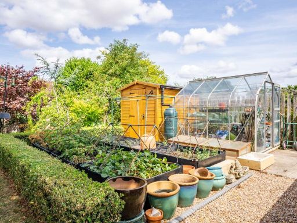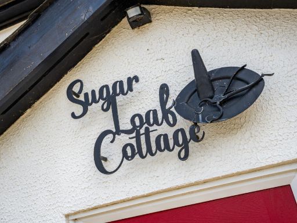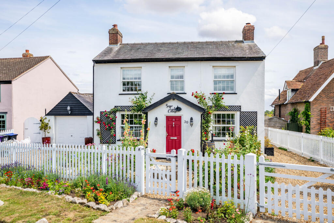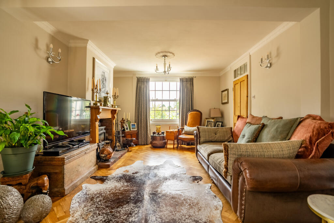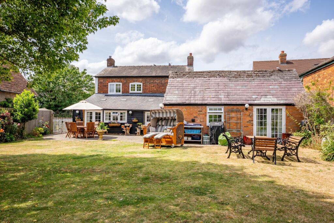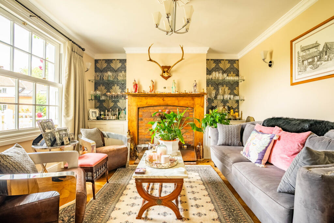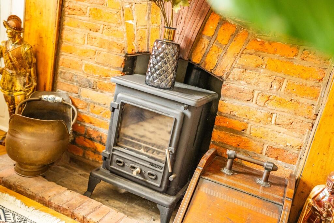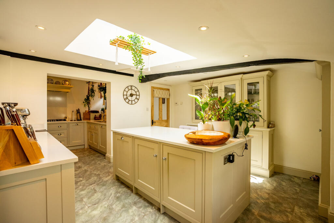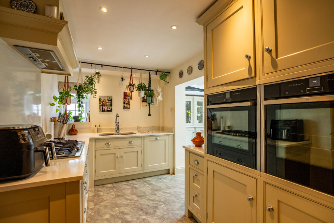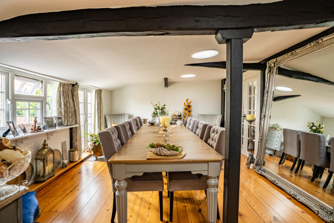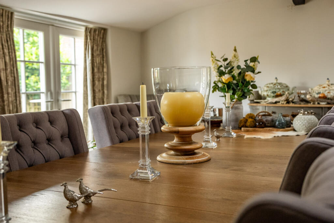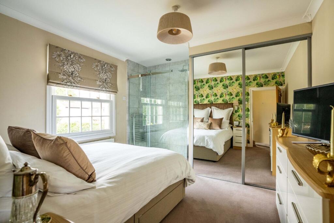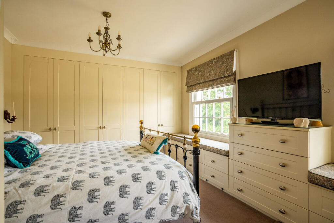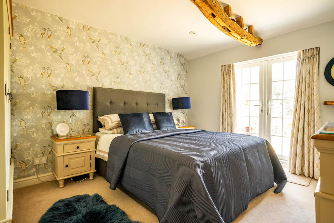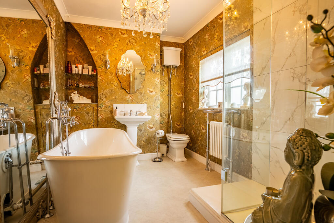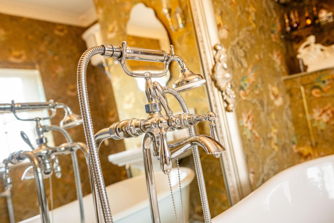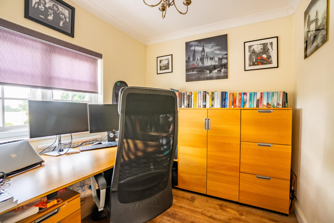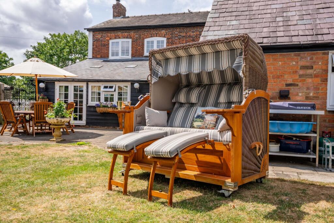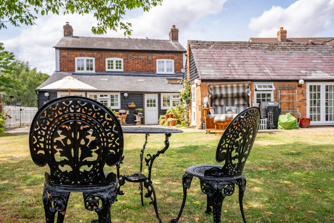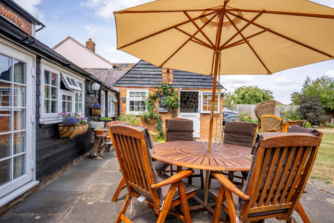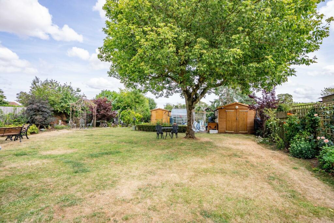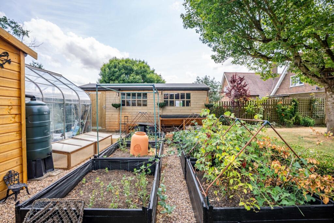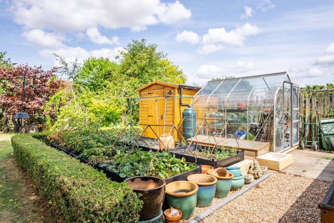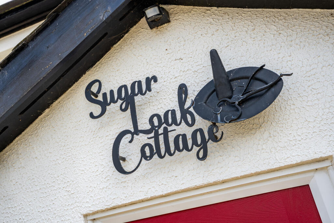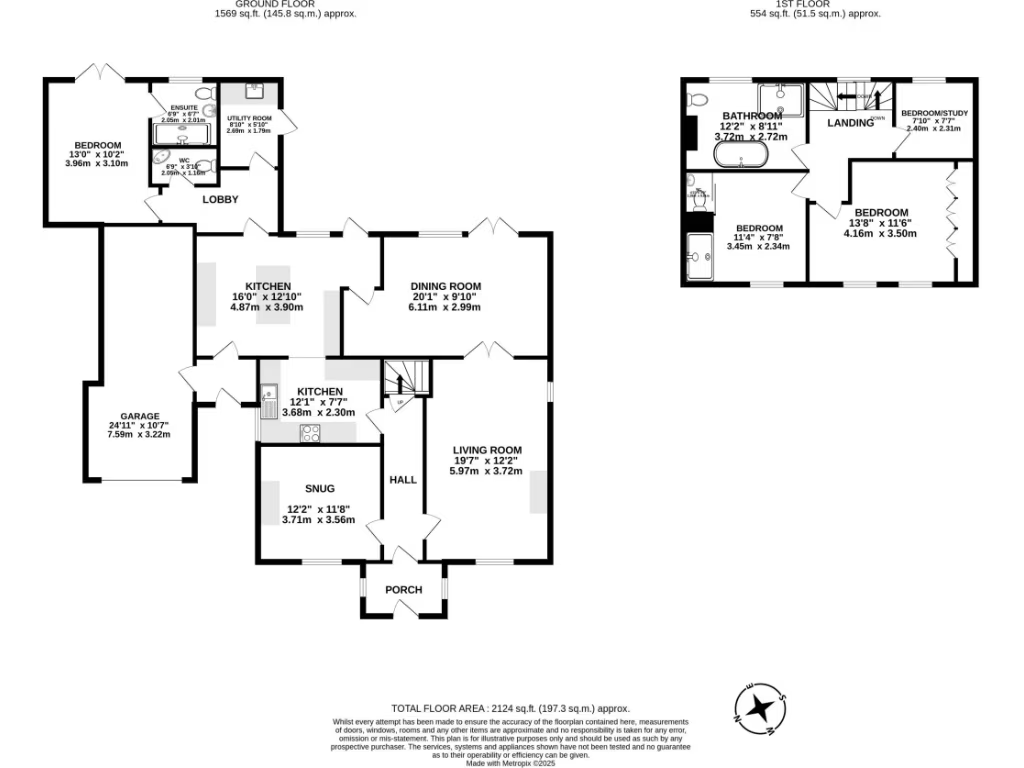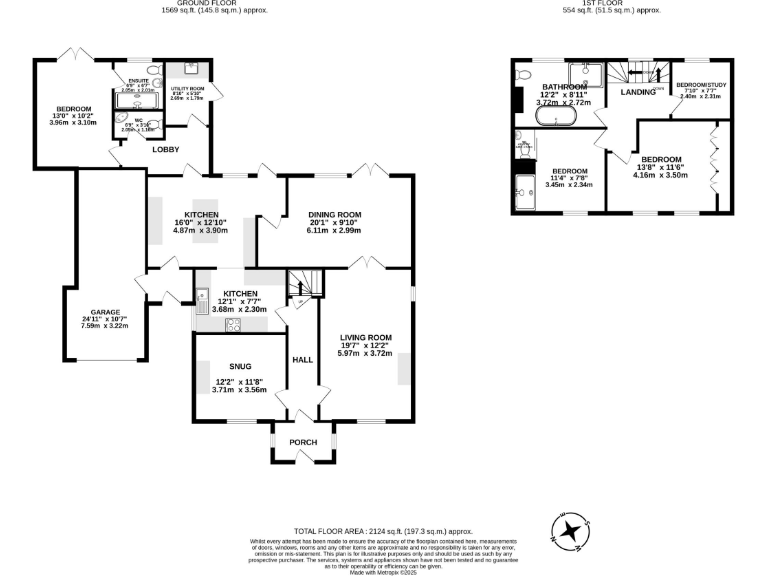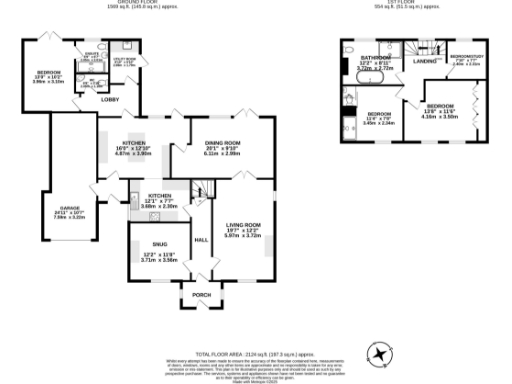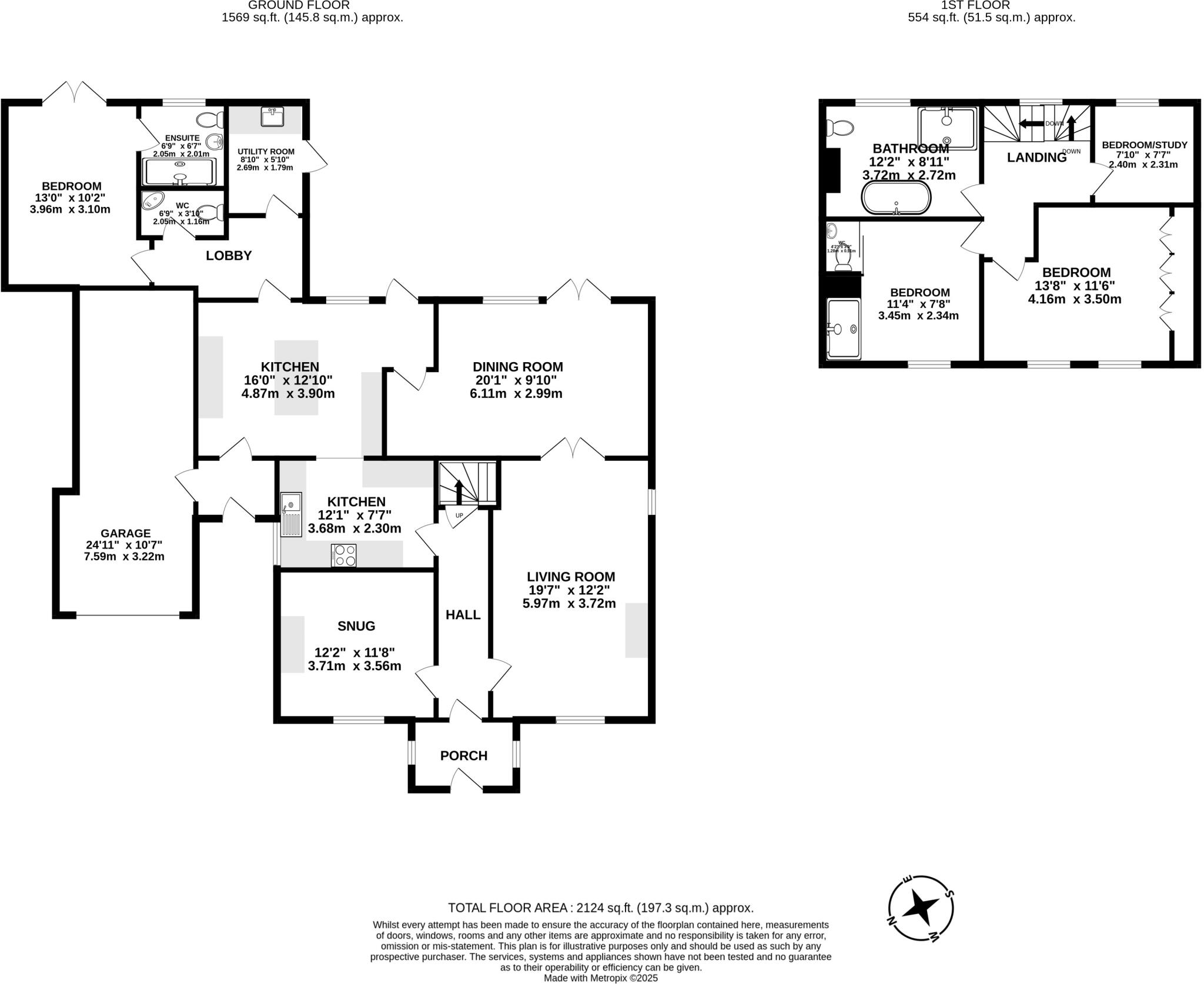Summary - 39 LOWER ROAD BREACHWOOD GREEN HITCHIN SG4 8NS
4 bed 3 bath Detached
Renovated four-bed detached cottage with large garden and garage in Breachwood Green village..
- Over 2,100 sq ft of renovated living space
- Ground-floor bedroom suite for guests or multi-generation use
- Open-plan kitchen/dining with direct garden access
- Detached garage and gravel driveway behind picket gate
- Large landscaped rear garden and attractive frontage
- Village centre location; 400m to The Red Lion pub
- Cavity walls likely uninsulated; consider energy upgrades
- Council tax band: expensive — budget accordingly
Set in the heart of Breachwood Green, this newly renovated four-bedroom detached home delivers more than 2,100 sq ft of flexible living space and classic cottage kerb appeal. A generous ground-floor suite works well for guests or multi-generational households, while an impressive open-plan kitchen/dining area opens directly to a landscaped entertaining garden — ideal for family life and weekend hosting.
Character meets modern comfort across two bright reception rooms, two stylish bathrooms plus a cloakroom, and practical additions including a detached garage and gravel drive behind a picket gate. The village location places countryside walks on the doorstep and is just 400m from The Red Lion; fast broadband and very low local crime support everyday convenience and peace of mind.
The house has been tastefully updated, but buyers should note some practical details: the property was constructed in the late 1960s/early 1970s and cavity walls may lack insulation, glazing install dates are unknown, and council tax is expensive. These are straightforward items to address during ownership but worth factoring into budgeting and future improvement plans.
Overall this freehold home suits families or buyers seeking village living with good schooling, generous outdoor space and immediate move-in condition, while still offering scope for targeting energy-efficiency improvements and cosmetic personalization.
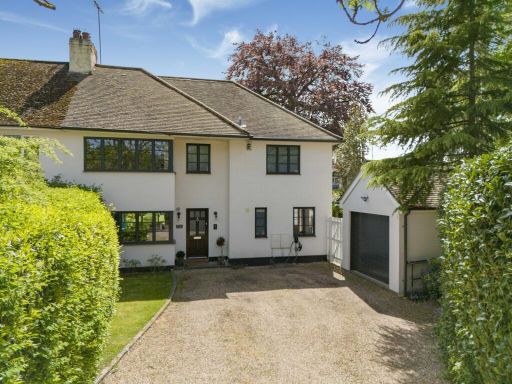 4 bedroom semi-detached house for sale in The Drive, Wheathampstead, St. Albans, Hertfordshire, AL4 — £1,100,000 • 4 bed • 1 bath • 1751 ft²
4 bedroom semi-detached house for sale in The Drive, Wheathampstead, St. Albans, Hertfordshire, AL4 — £1,100,000 • 4 bed • 1 bath • 1751 ft²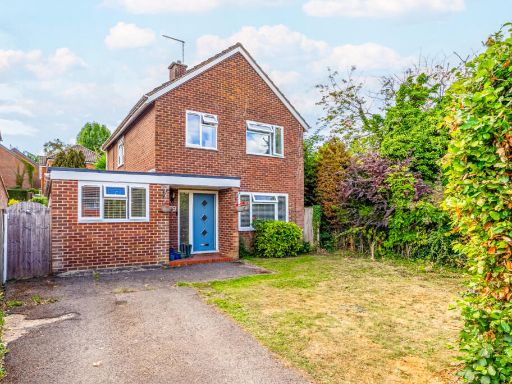 4 bedroom detached house for sale in Lybury Lane, Redbourn, St. Albans, Hertfordshire, AL3 — £675,000 • 4 bed • 2 bath • 1058 ft²
4 bedroom detached house for sale in Lybury Lane, Redbourn, St. Albans, Hertfordshire, AL3 — £675,000 • 4 bed • 2 bath • 1058 ft²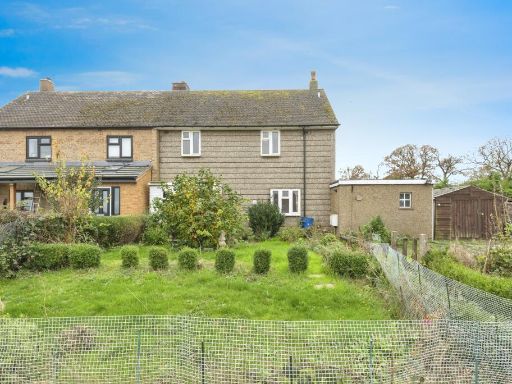 3 bedroom semi-detached house for sale in Windmill Road, Breachwood Green, Hitchin, Hertfordshire, SG4 — £375,000 • 3 bed • 1 bath • 1082 ft²
3 bedroom semi-detached house for sale in Windmill Road, Breachwood Green, Hitchin, Hertfordshire, SG4 — £375,000 • 3 bed • 1 bath • 1082 ft²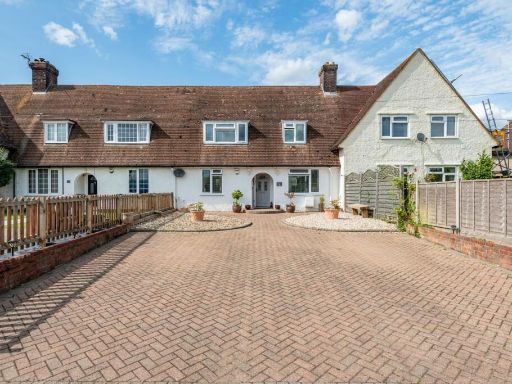 3 bedroom terraced house for sale in Darley Road, Breachwood Green, Hitchin, SG4 — £399,995 • 3 bed • 1 bath • 1084 ft²
3 bedroom terraced house for sale in Darley Road, Breachwood Green, Hitchin, SG4 — £399,995 • 3 bed • 1 bath • 1084 ft²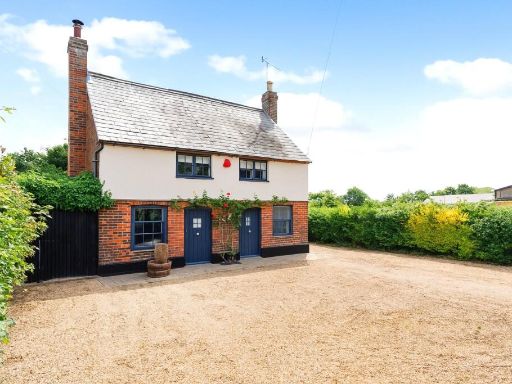 4 bedroom detached house for sale in Chapel Road, Breachwood Green, Hitchin, Hertfordshire, SG4 — £750,000 • 4 bed • 2 bath • 1495 ft²
4 bedroom detached house for sale in Chapel Road, Breachwood Green, Hitchin, Hertfordshire, SG4 — £750,000 • 4 bed • 2 bath • 1495 ft²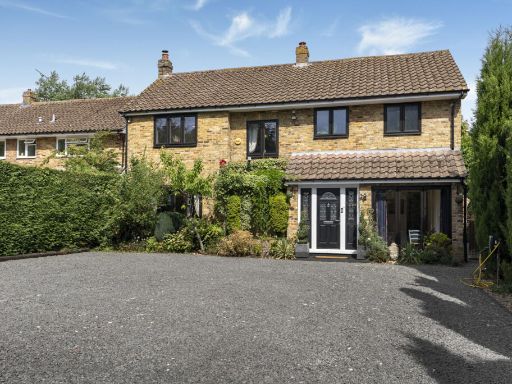 5 bedroom detached house for sale in Pickford Road, Markyate, St. Albans, Hertfordshire, AL3 — £1,500,000 • 5 bed • 2 bath • 2704 ft²
5 bedroom detached house for sale in Pickford Road, Markyate, St. Albans, Hertfordshire, AL3 — £1,500,000 • 5 bed • 2 bath • 2704 ft²