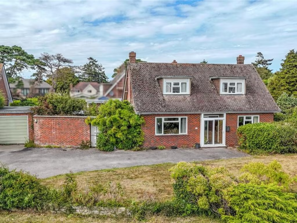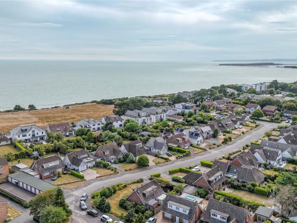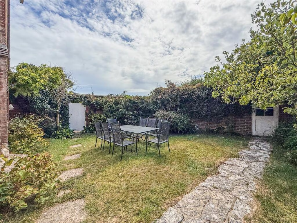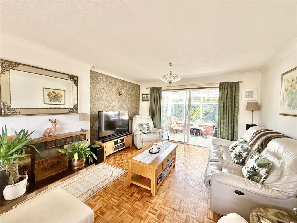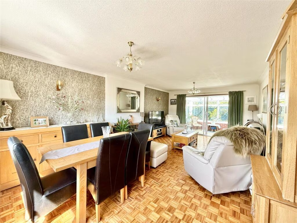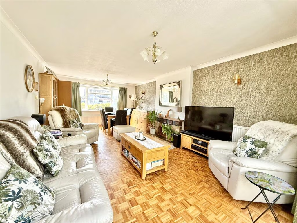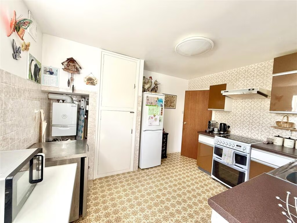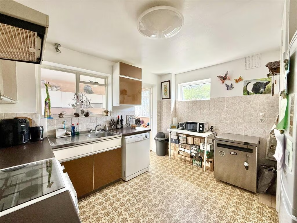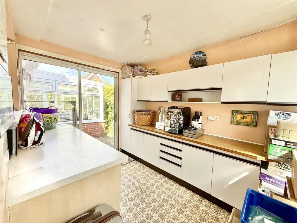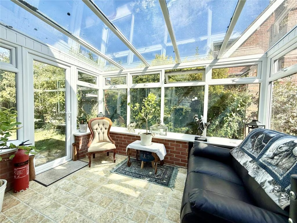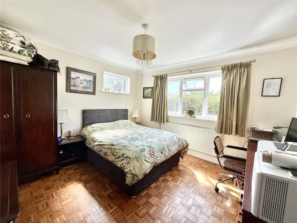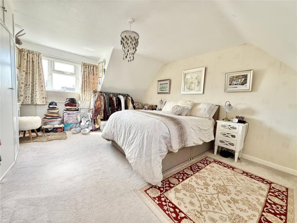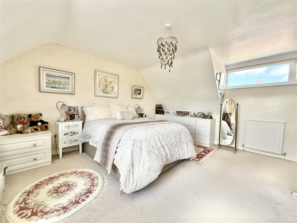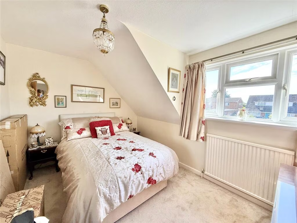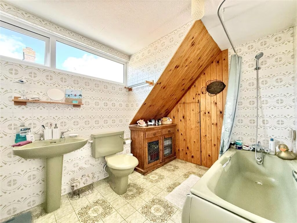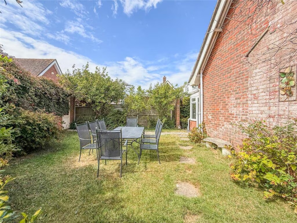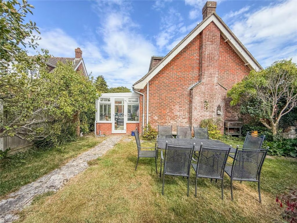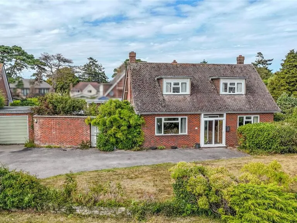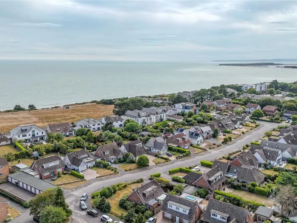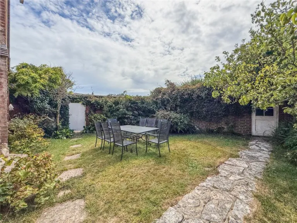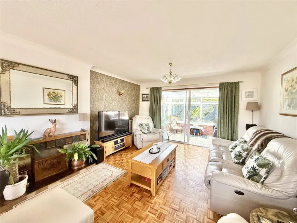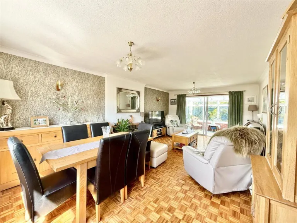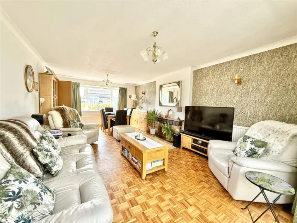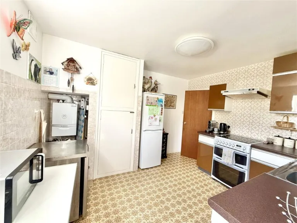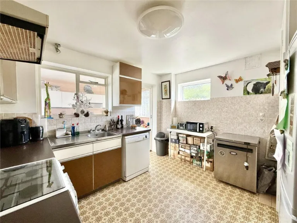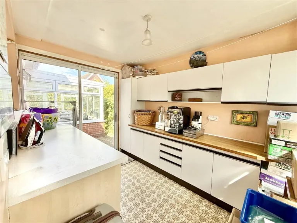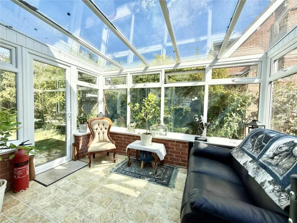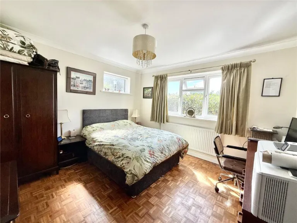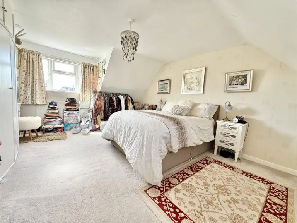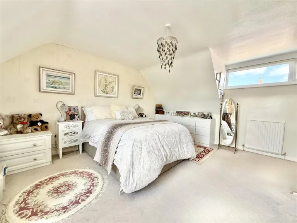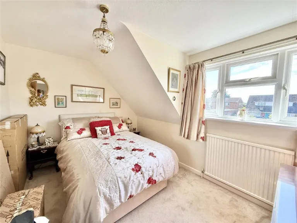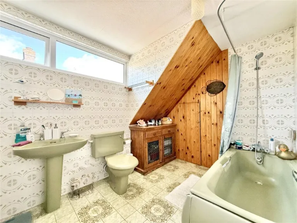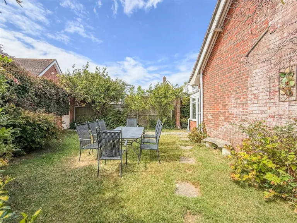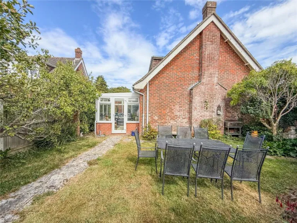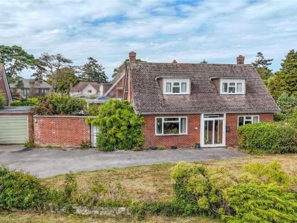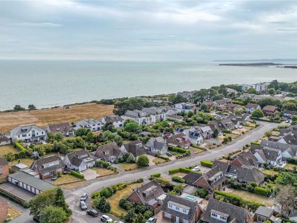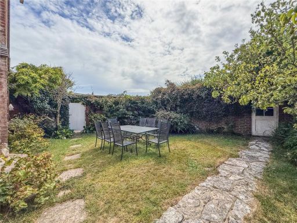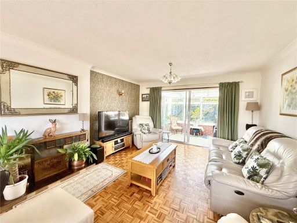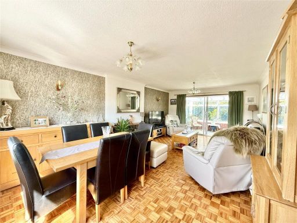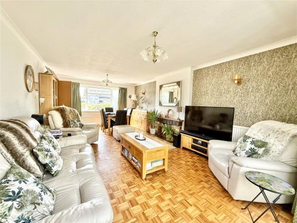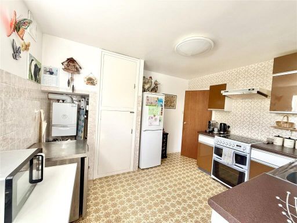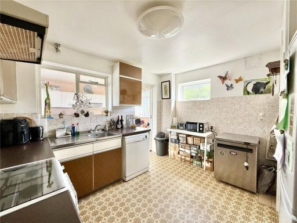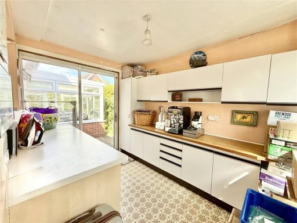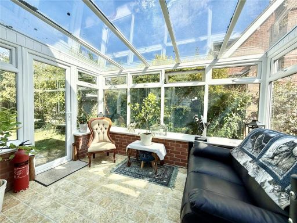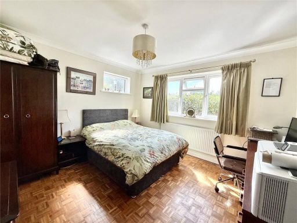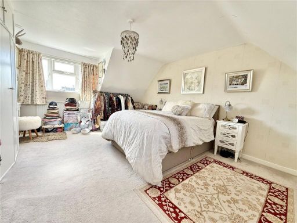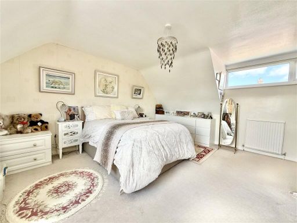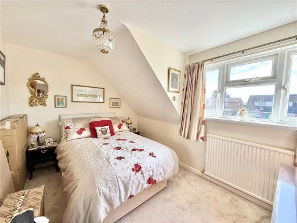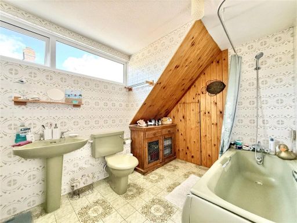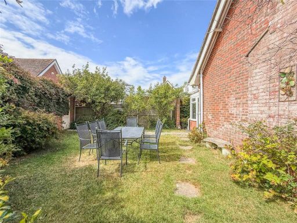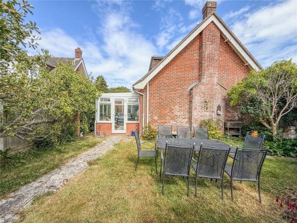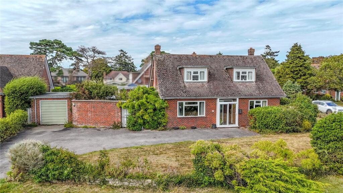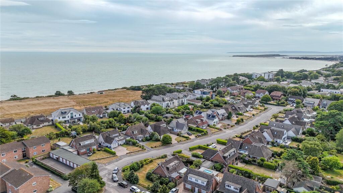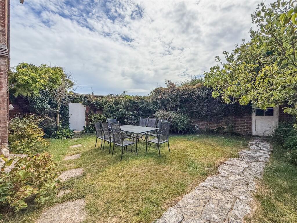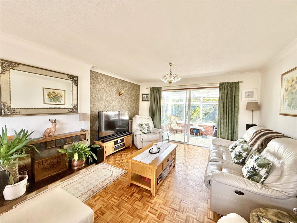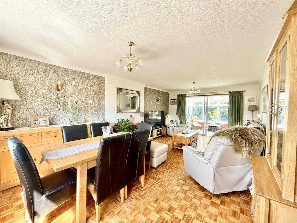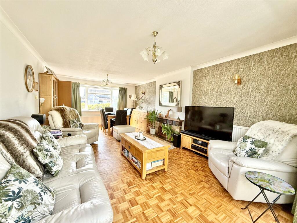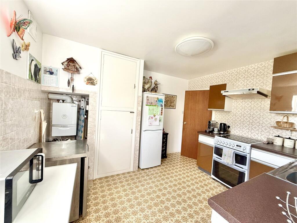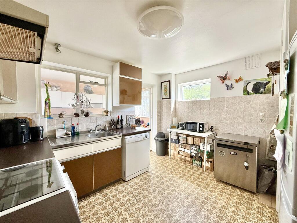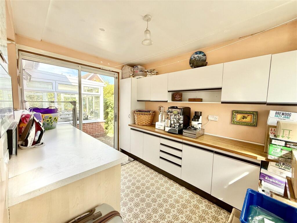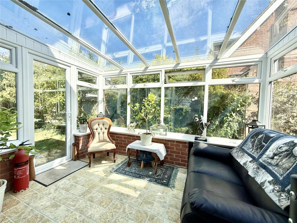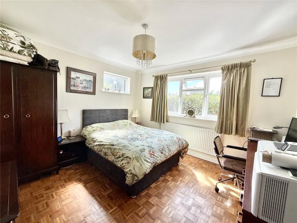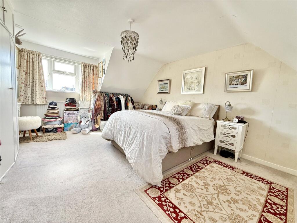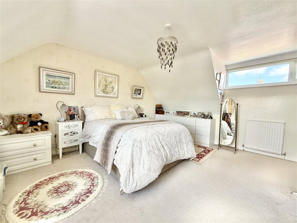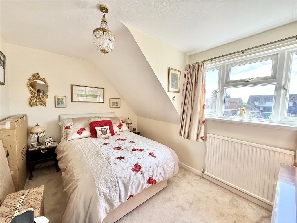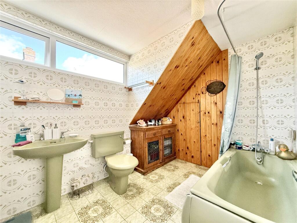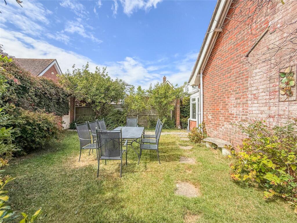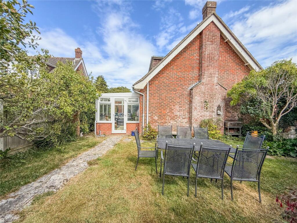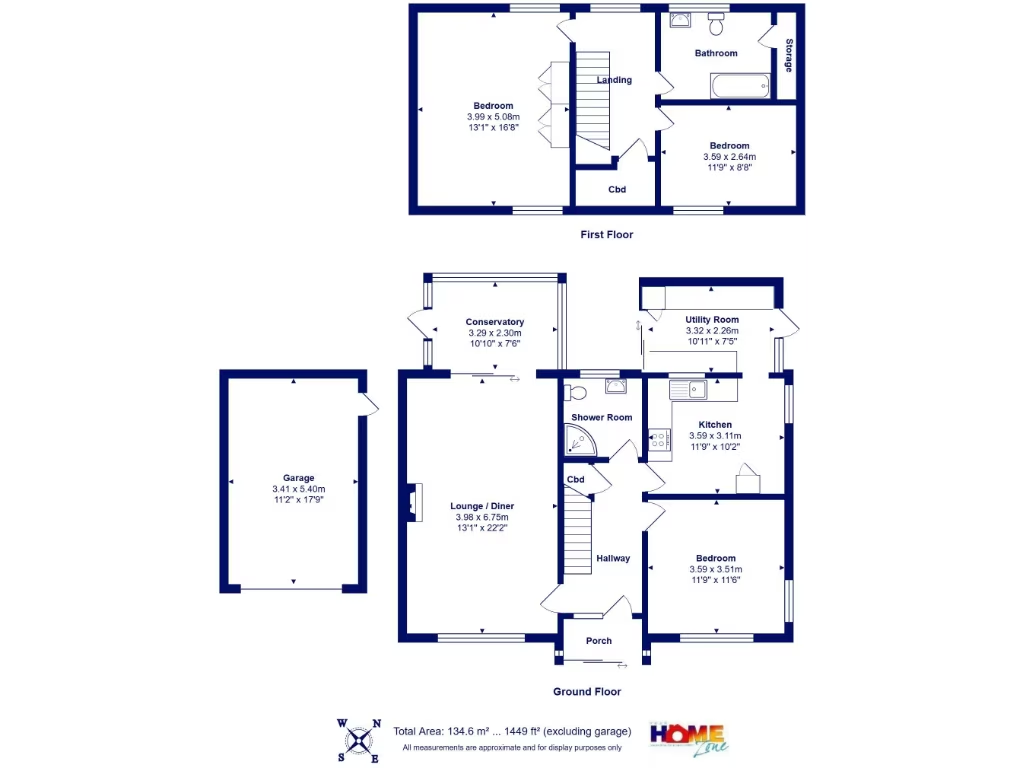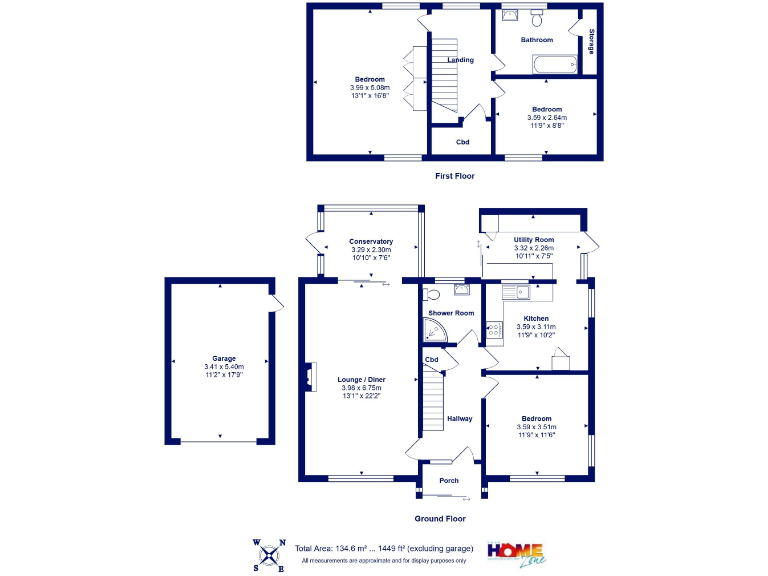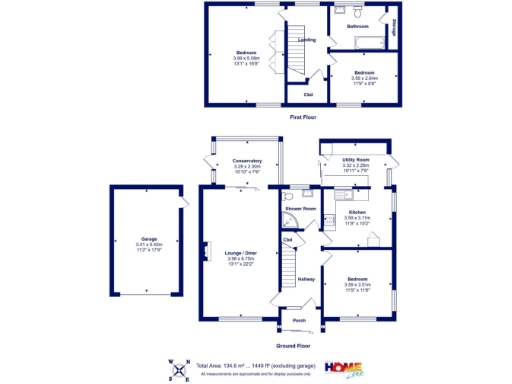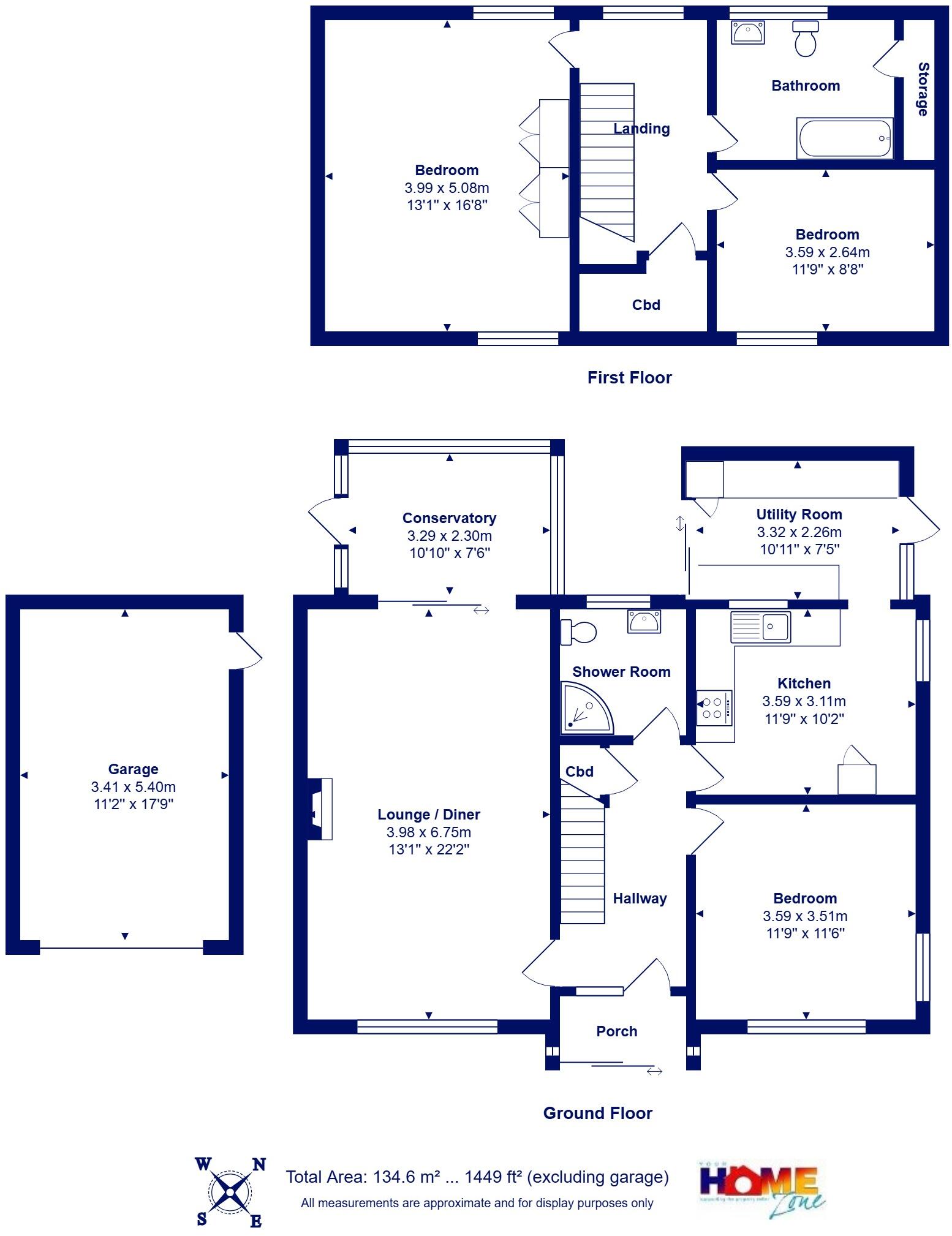Summary - 20 WATERFORD GARDENS HIGHCLIFFE CHRISTCHURCH BH23 5DP
3 bed 2 bath Detached
**Standout Features:**
- Prime cul-de-sac location between beaches and Highcliffe high street
- Three spacious double bedrooms
- Two bath/shower rooms
- Large dual aspect lounge/dining room
- Ample off-road parking and detached garage
- Private, sunny, part-walled rear garden
- Potential for improvements or extensions (subject to planning permission)
- Highcliffe Schools catchment area
- Gas central heating, double glazing
This spacious detached chalet bungalow, ideally located in a desirable cul-de-sac, offers the perfect blend of comfort and convenience between the stunning beaches and Highcliffe's vibrant high street. Boasting three generous double bedrooms and two modern bath/shower rooms, this home accommodates families and offers an impressive 1300 sqft of living space. The expansive dual aspect lounge/dining room is perfect for entertaining, while the well-appointed kitchen/breakfast room and separate utility add practicality. A bright conservatory extends your living space into the beautifully landscaped, sunny, and private walled garden—ideal for those sunny afternoons.
Positioned on a mature, west-facing corner plot, this property provides exceptional off-road parking and a detached garage for additional storage or workshop space. Take advantage of the fantastic renovation potential to tailor this home to your style or consider extending (subject to planning permission) to maximize its value. With excellent local schools and a wealth of amenities nearby, this property is not only a comfortable family home but also a savvy investment. Don’t miss out on this unique opportunity—properties in this well-regarded area are in high demand!
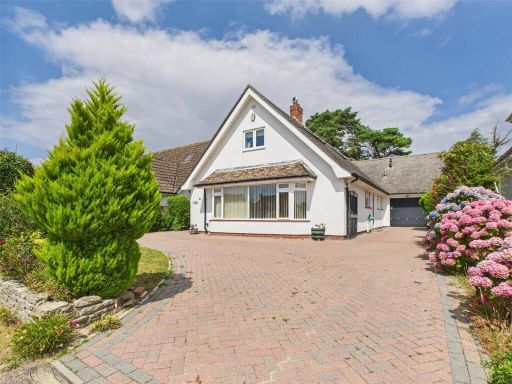 5 bedroom bungalow for sale in Waterford Gardens, Highcliffe, Christchurch, Dorset, BH23 — £899,950 • 5 bed • 3 bath • 2385 ft²
5 bedroom bungalow for sale in Waterford Gardens, Highcliffe, Christchurch, Dorset, BH23 — £899,950 • 5 bed • 3 bath • 2385 ft²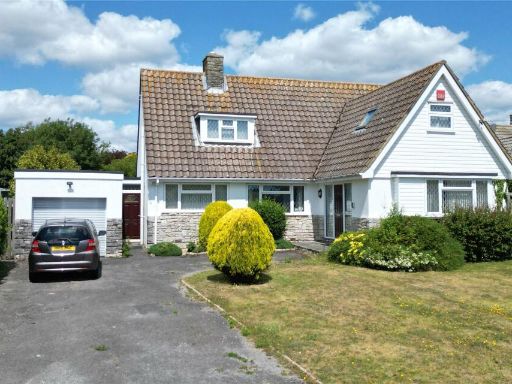 3 bedroom detached house for sale in Montagu Road, Highcliffe, Christchurch, Dorset, BH23 — £850,000 • 3 bed • 2 bath • 1442 ft²
3 bedroom detached house for sale in Montagu Road, Highcliffe, Christchurch, Dorset, BH23 — £850,000 • 3 bed • 2 bath • 1442 ft²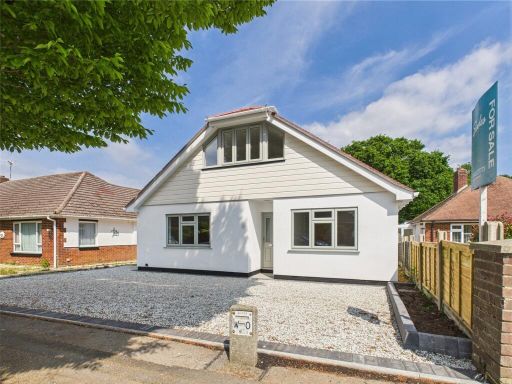 4 bedroom bungalow for sale in Buce Hayes Close, Highcliffe, Christchurch, Dorset, BH23 — £775,000 • 4 bed • 2 bath • 1620 ft²
4 bedroom bungalow for sale in Buce Hayes Close, Highcliffe, Christchurch, Dorset, BH23 — £775,000 • 4 bed • 2 bath • 1620 ft²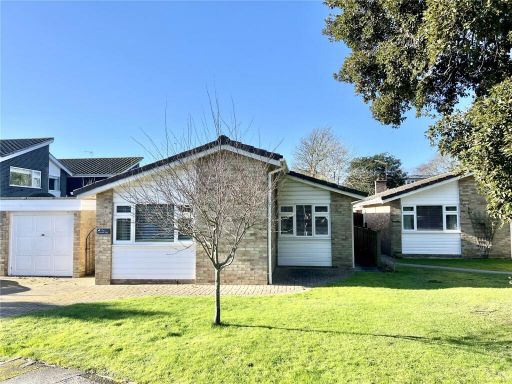 3 bedroom bungalow for sale in Arundel Way, Highcliffe On Sea, Christchurch, Dorset, BH23 — £539,950 • 3 bed • 1 bath • 1050 ft²
3 bedroom bungalow for sale in Arundel Way, Highcliffe On Sea, Christchurch, Dorset, BH23 — £539,950 • 3 bed • 1 bath • 1050 ft²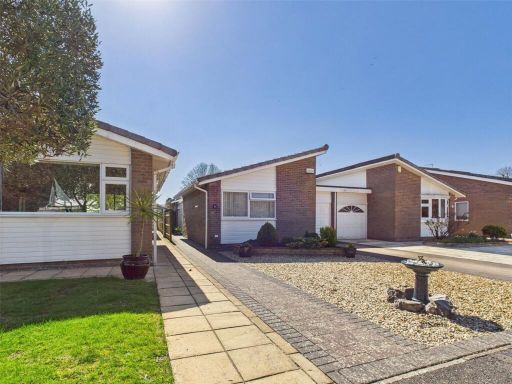 2 bedroom bungalow for sale in Oakleigh Way, Highcliffe, Christchurch, Dorset, BH23 — £539,000 • 2 bed • 2 bath • 1124 ft²
2 bedroom bungalow for sale in Oakleigh Way, Highcliffe, Christchurch, Dorset, BH23 — £539,000 • 2 bed • 2 bath • 1124 ft²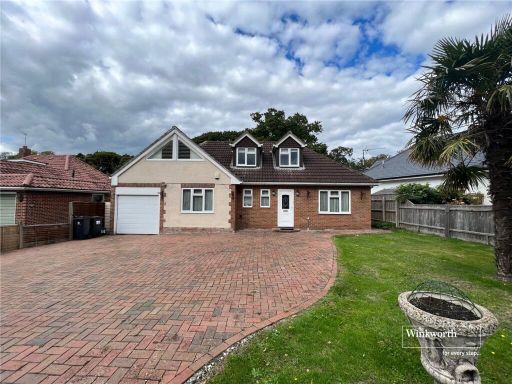 3 bedroom bungalow for sale in Rothesay Drive, Highcliffe, Christchurch, BH23 — £875,000 • 3 bed • 2 bath • 1633 ft²
3 bedroom bungalow for sale in Rothesay Drive, Highcliffe, Christchurch, BH23 — £875,000 • 3 bed • 2 bath • 1633 ft²