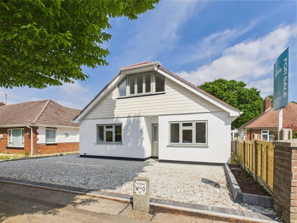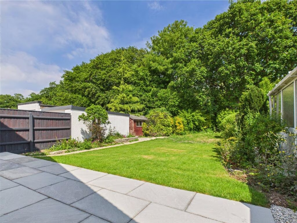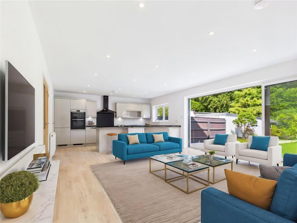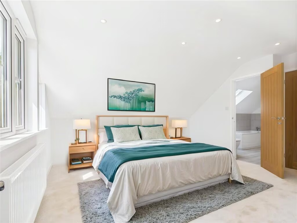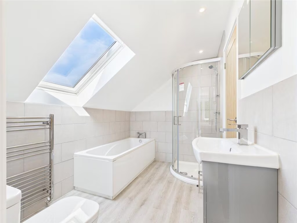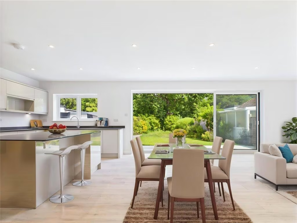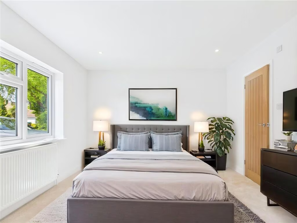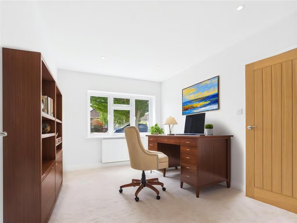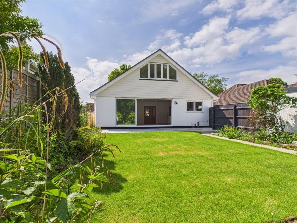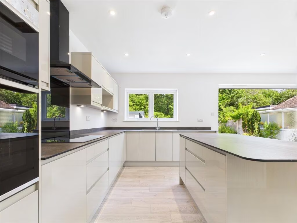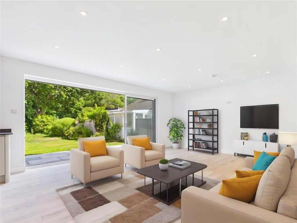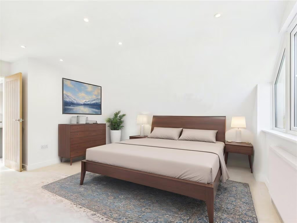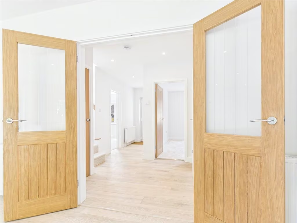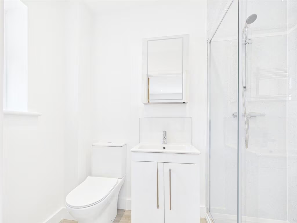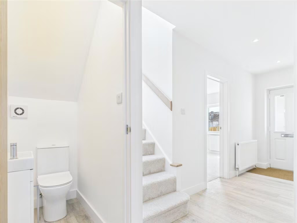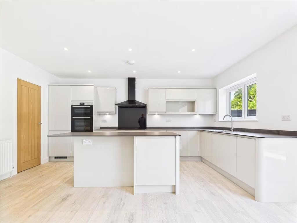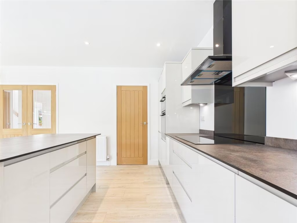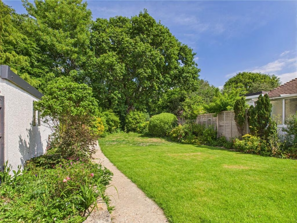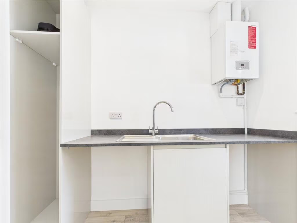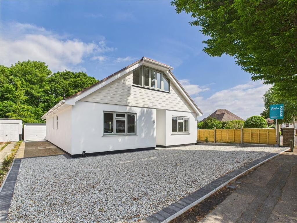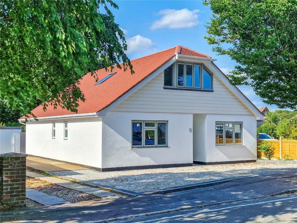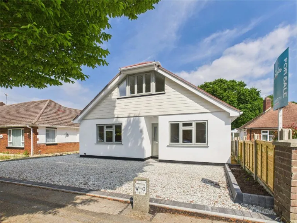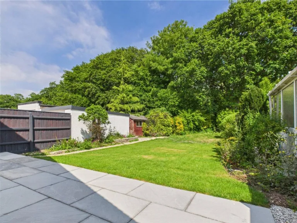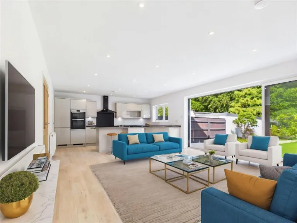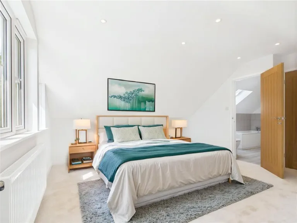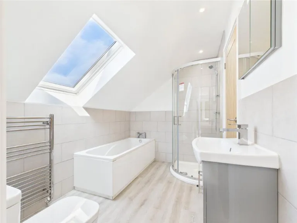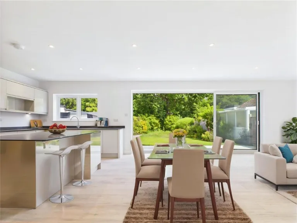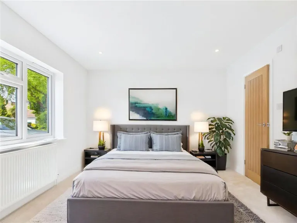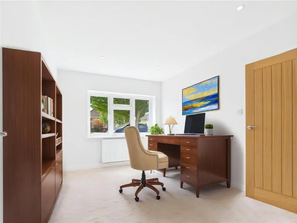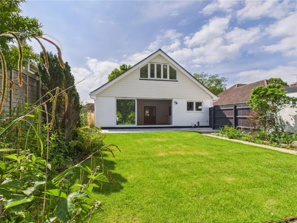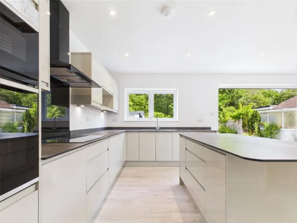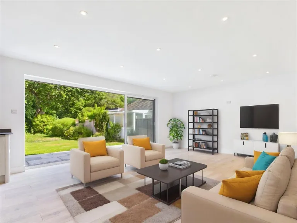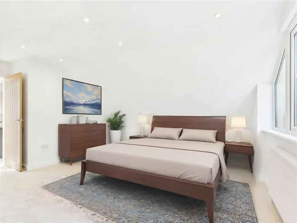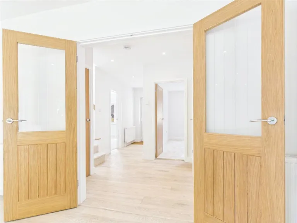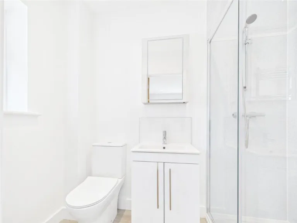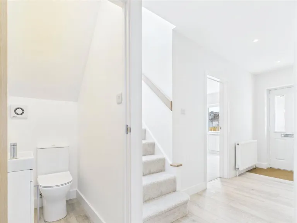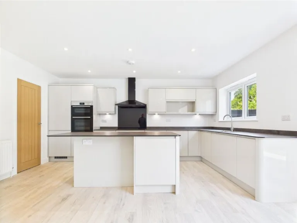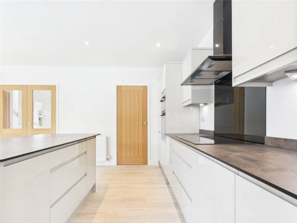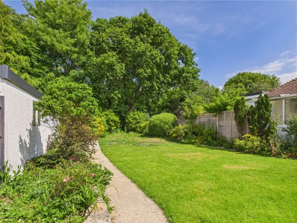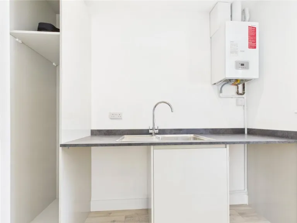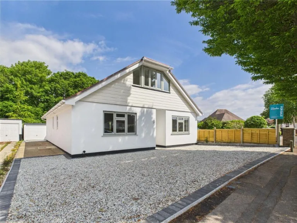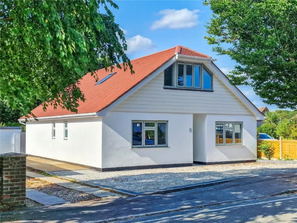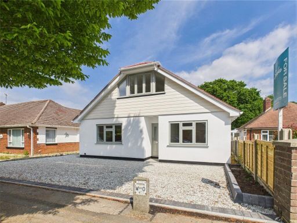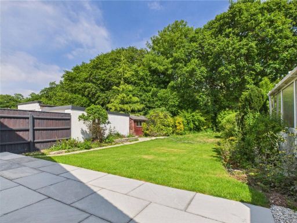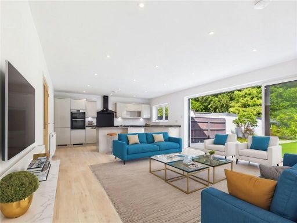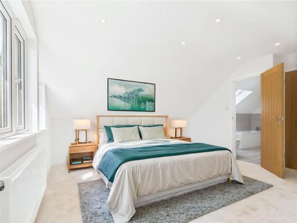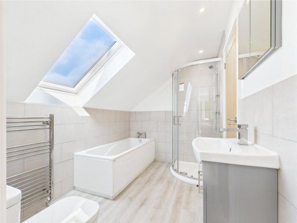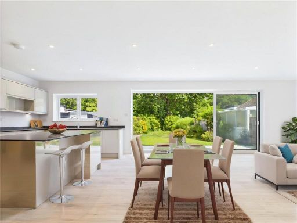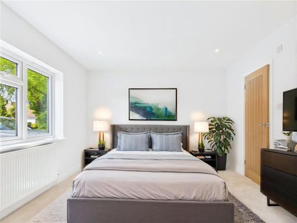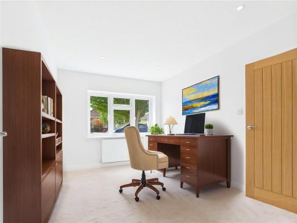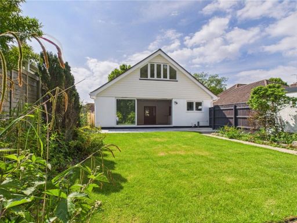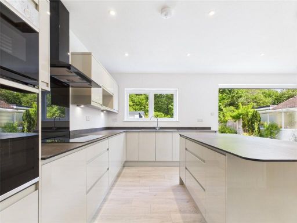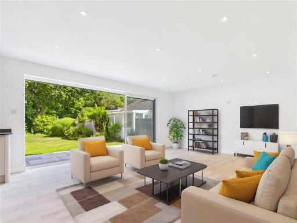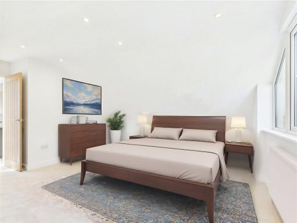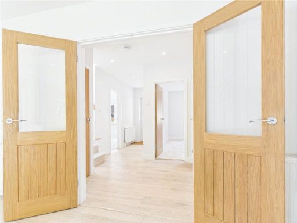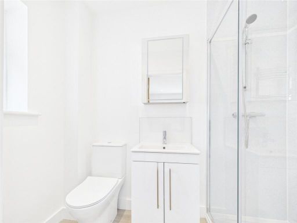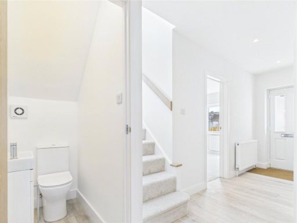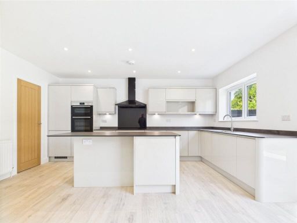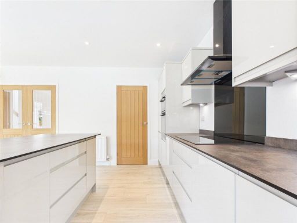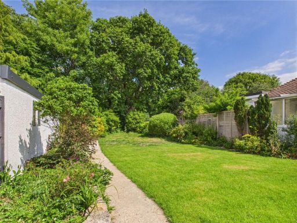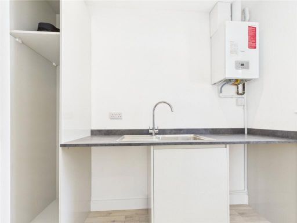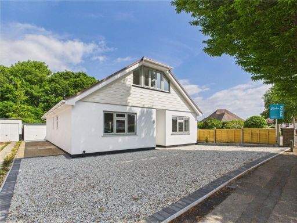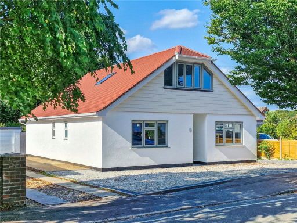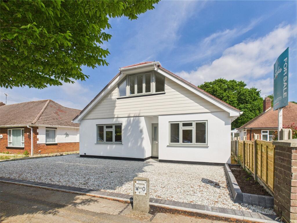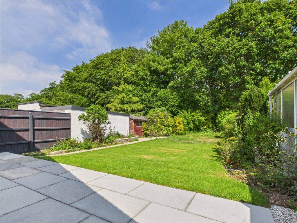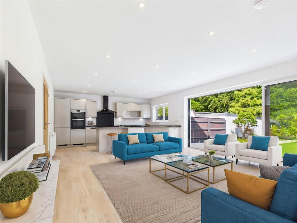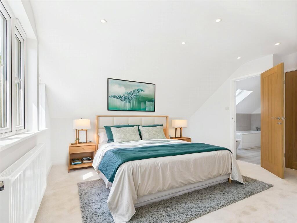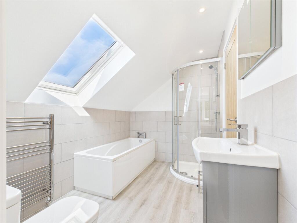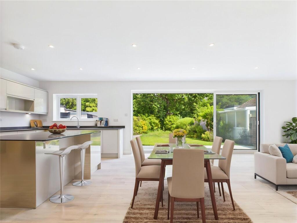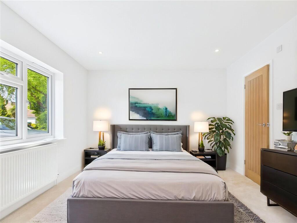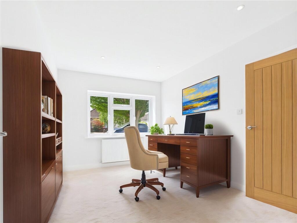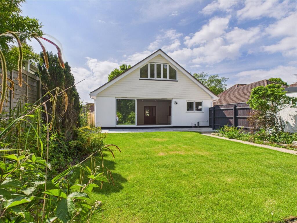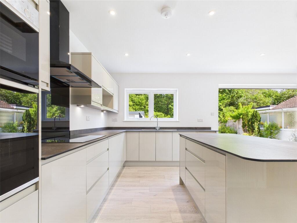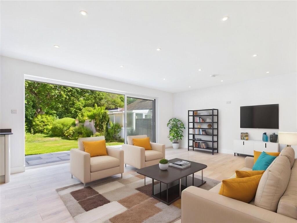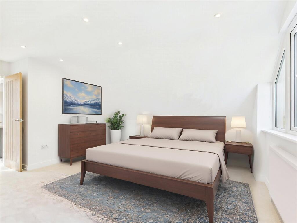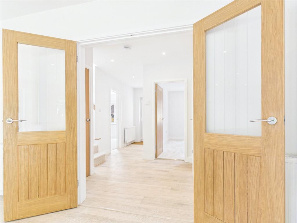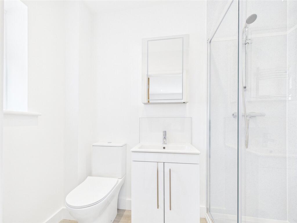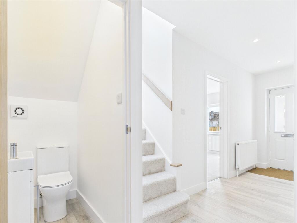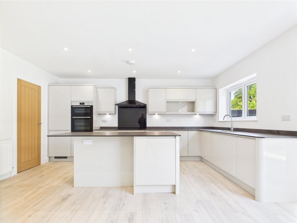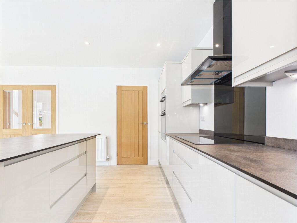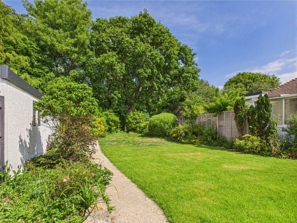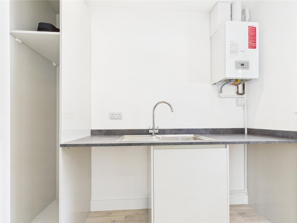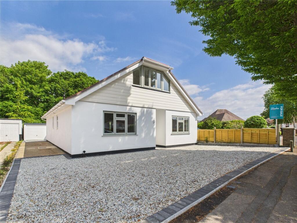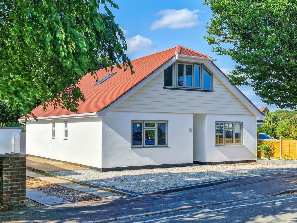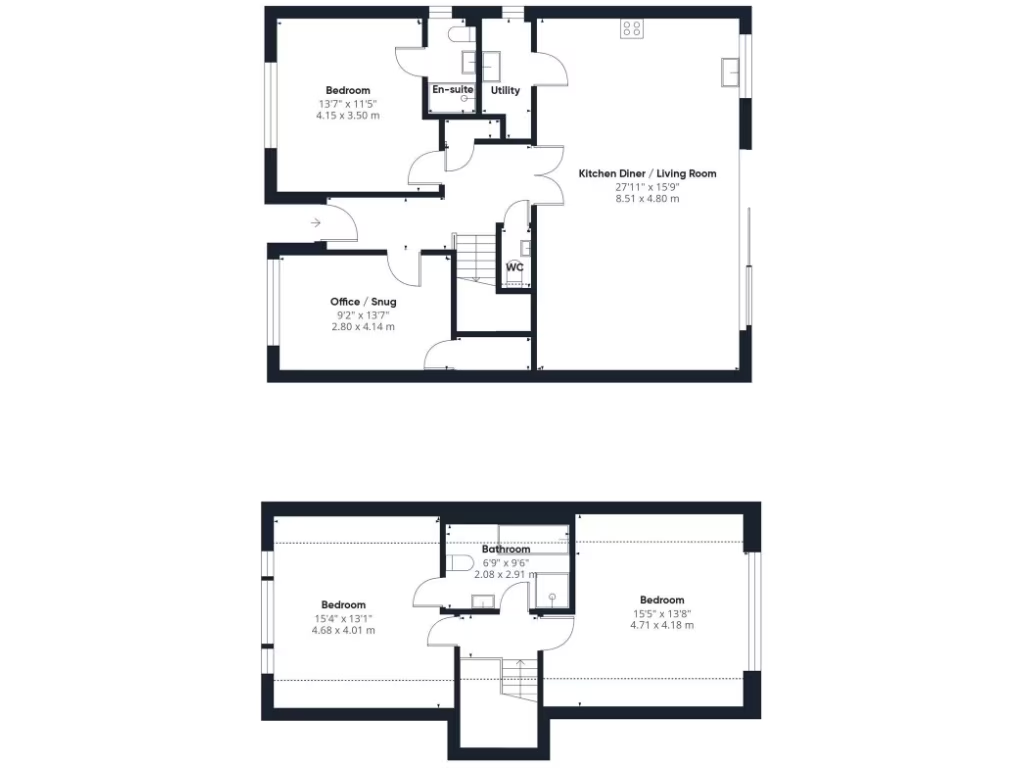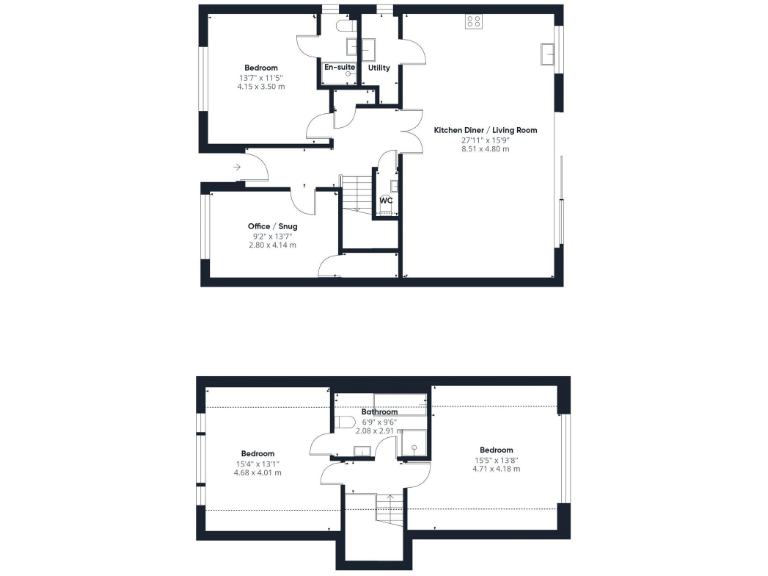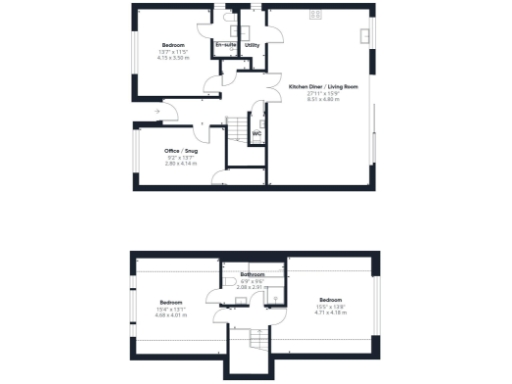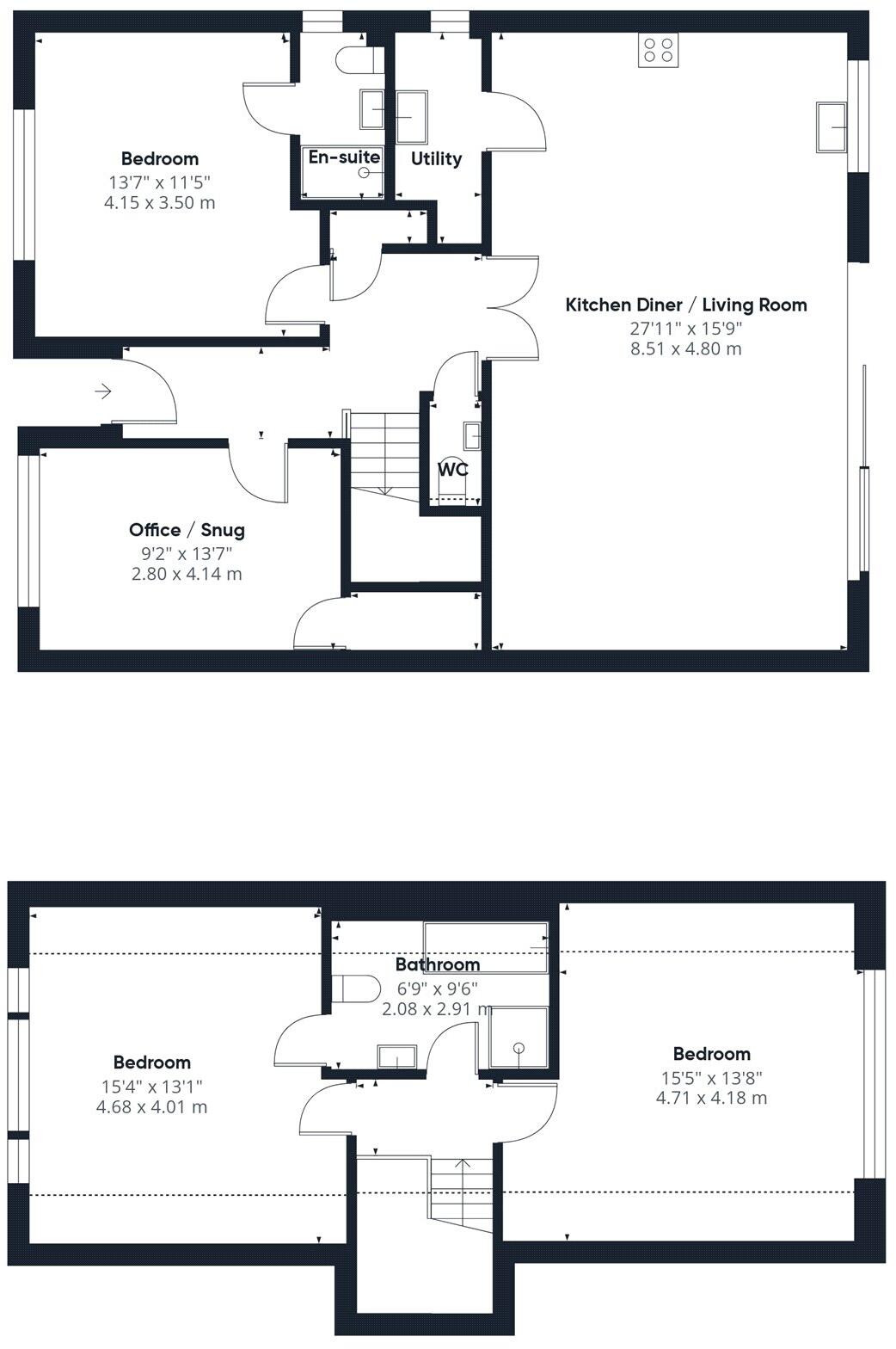Summary - 9 Buce Hayes Close, Highcliffe BH23 5HJ
4 bed 2 bath Bungalow
Extended four-bed bungalow, renovated, driveway, garage and short walk to beach and shops.
- Extended, newly renovated detached bungalow over 1,600 sq ft
- Four double bedrooms, two bathrooms, master en-suite
- Near 30ft kitchen-diner with integrated appliances and island
- Separate utility room; gas boiler and pressurised water cylinder
- Large driveway for several cars plus rear garage
- Private, well-established rear garden with full-width patio
- Constructed 1950s–1960s — older fabric despite modern refurbishment
- Council Tax band D; first-floor layout means stairs present
This extended, newly renovated detached bungalow in Highcliffe offers over 1,600 sq ft of flexible living across two floors — ideal for families seeking space close to the coast. The ground floor features a master bedroom with en-suite, a near 30ft kitchen-diner with integrated appliances, and a separate utility room housing the gas boiler and laundry space. Sliding doors open from the living area onto a full-width patio and a private, well-established rear garden.
Practical advantages include a large driveway with parking for several cars, a rear garage, double glazing, mains gas central heating and a pressurised water cylinder providing strong water pressure. The property is chain free and within walking distance of the high street and beach, with local schools and amenities nearby in an affluent, low-flood-risk area.
Buyers should note the property was constructed in the 1950s–1960s despite extensive recent renovation; older building fabric means some future maintenance may be required although major systems appear updated. Council Tax band D applies. The layout includes stairs to a first-floor level, so it is not single-level living throughout despite the 'bungalow' description.
This home will suit families wanting generous, contemporary living near the coast, or buyers seeking a spacious primary residence with potential for further personalisation. The sizeable plot and garage also offer practical storage and parking options.
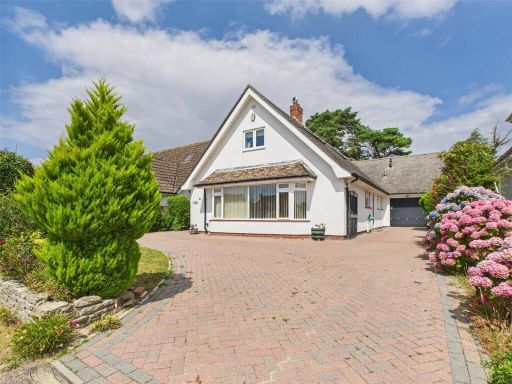 5 bedroom bungalow for sale in Waterford Gardens, Highcliffe, Christchurch, Dorset, BH23 — £899,950 • 5 bed • 3 bath • 2385 ft²
5 bedroom bungalow for sale in Waterford Gardens, Highcliffe, Christchurch, Dorset, BH23 — £899,950 • 5 bed • 3 bath • 2385 ft²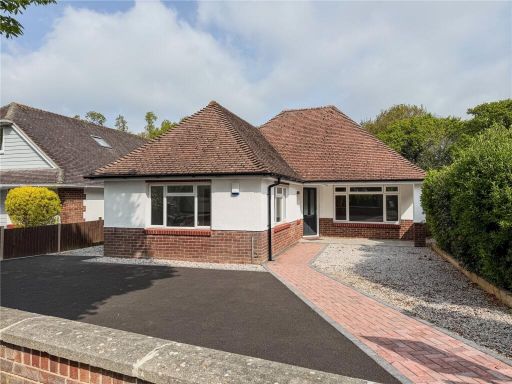 3 bedroom bungalow for sale in Bucehayes Close, Highcliffe on Sea, Christchurch, Dorset, BH23 — £625,000 • 3 bed • 1 bath • 790 ft²
3 bedroom bungalow for sale in Bucehayes Close, Highcliffe on Sea, Christchurch, Dorset, BH23 — £625,000 • 3 bed • 1 bath • 790 ft²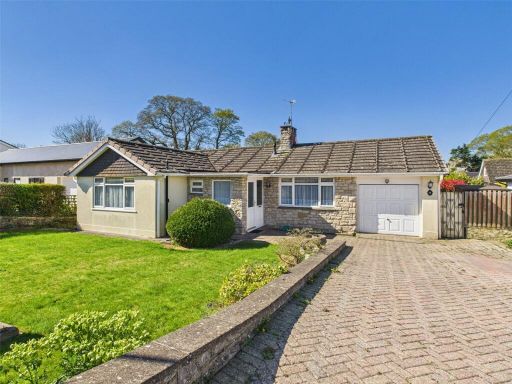 2 bedroom bungalow for sale in Copse Way, Highcliffe, Dorset, BH23 — £550,000 • 2 bed • 1 bath • 1225 ft²
2 bedroom bungalow for sale in Copse Way, Highcliffe, Dorset, BH23 — £550,000 • 2 bed • 1 bath • 1225 ft²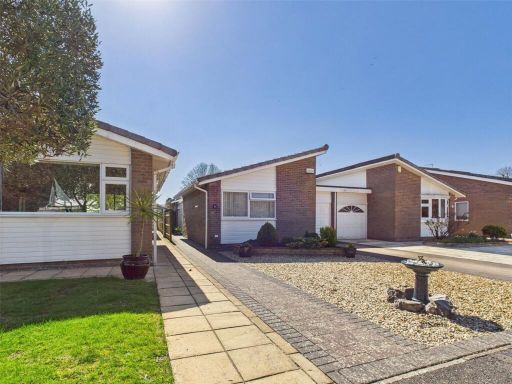 2 bedroom bungalow for sale in Oakleigh Way, Highcliffe, Christchurch, Dorset, BH23 — £539,000 • 2 bed • 2 bath • 1124 ft²
2 bedroom bungalow for sale in Oakleigh Way, Highcliffe, Christchurch, Dorset, BH23 — £539,000 • 2 bed • 2 bath • 1124 ft²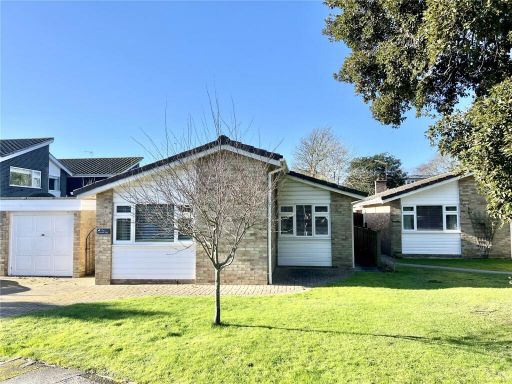 3 bedroom bungalow for sale in Arundel Way, Highcliffe On Sea, Christchurch, Dorset, BH23 — £539,950 • 3 bed • 1 bath • 1050 ft²
3 bedroom bungalow for sale in Arundel Way, Highcliffe On Sea, Christchurch, Dorset, BH23 — £539,950 • 3 bed • 1 bath • 1050 ft²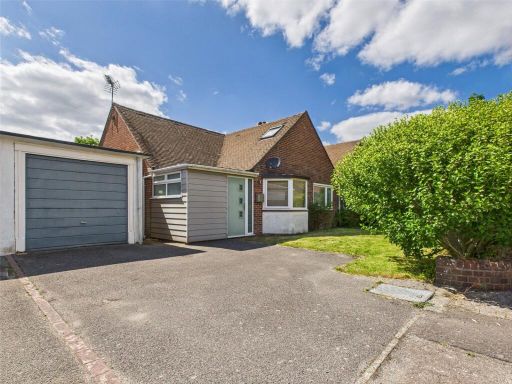 4 bedroom bungalow for sale in Castle Avenue, Highcliffe, Christchurch, Dorset, BH23 — £550,000 • 4 bed • 2 bath • 1362 ft²
4 bedroom bungalow for sale in Castle Avenue, Highcliffe, Christchurch, Dorset, BH23 — £550,000 • 4 bed • 2 bath • 1362 ft²