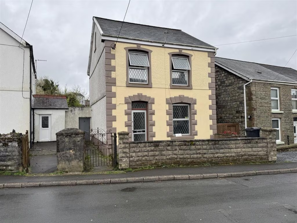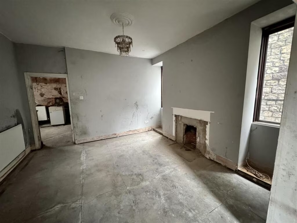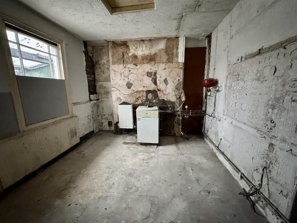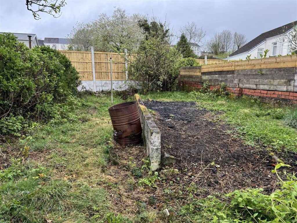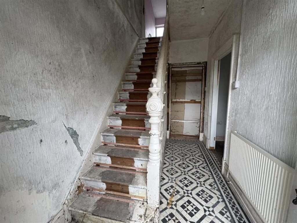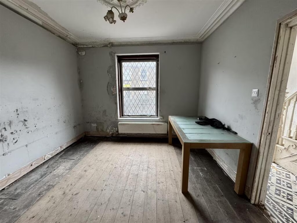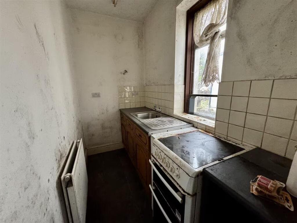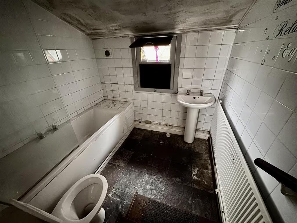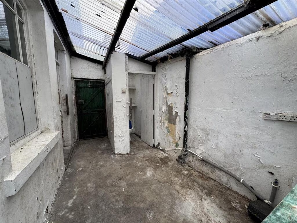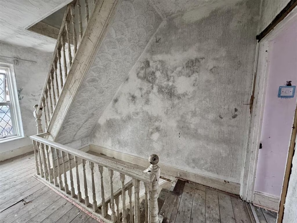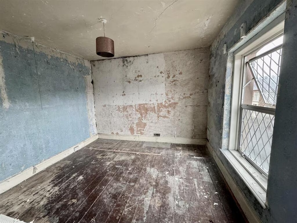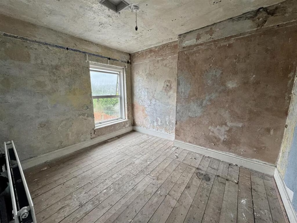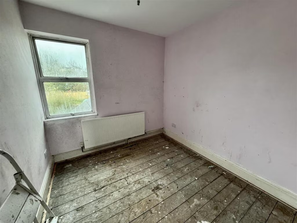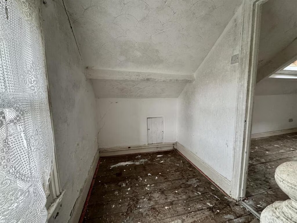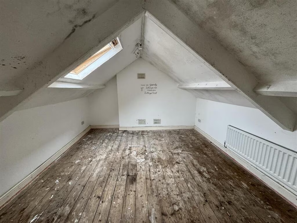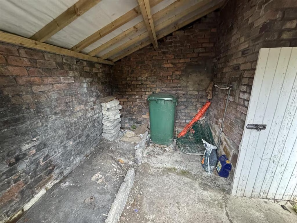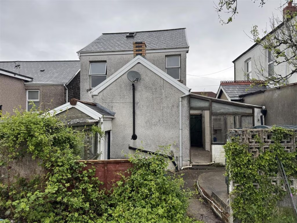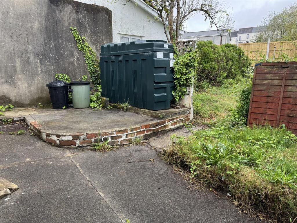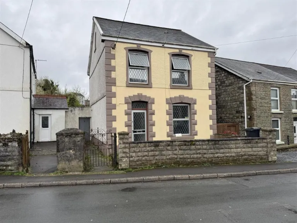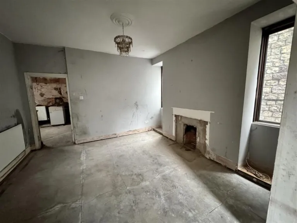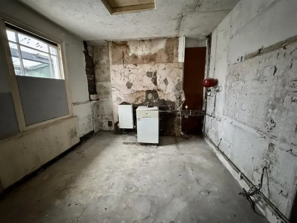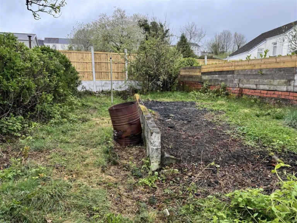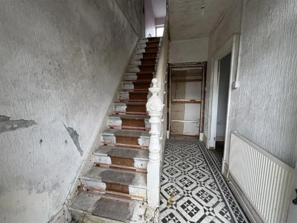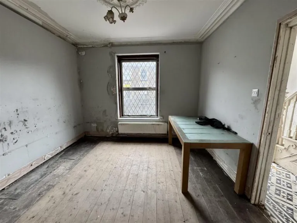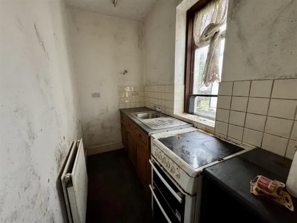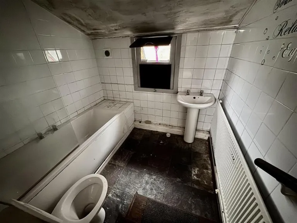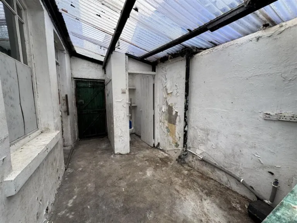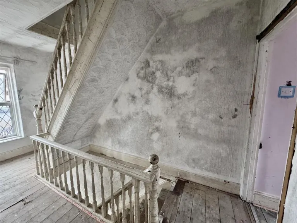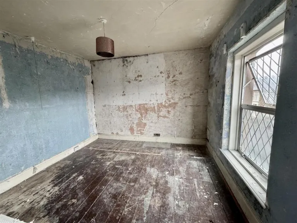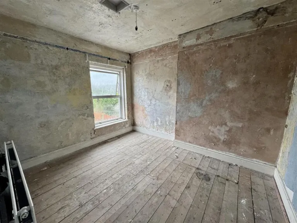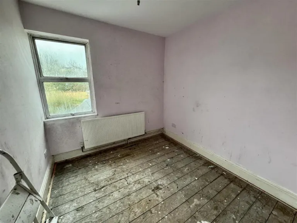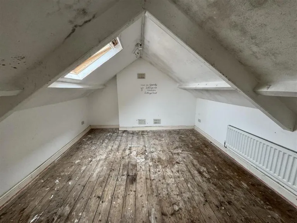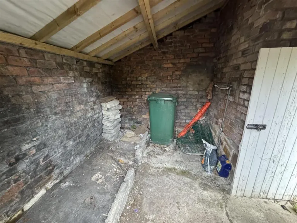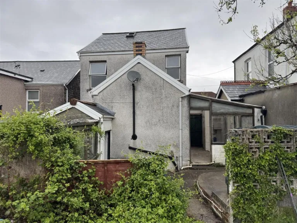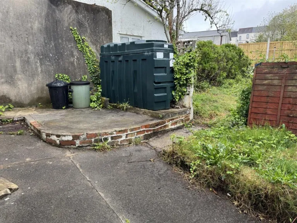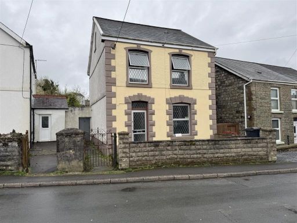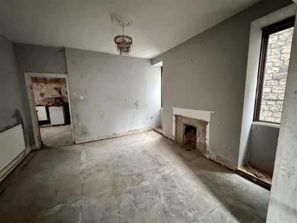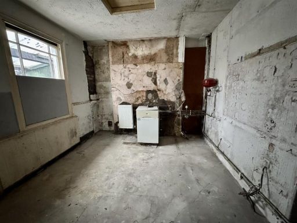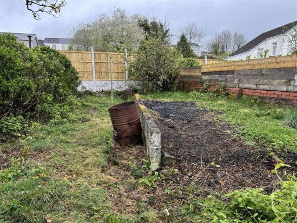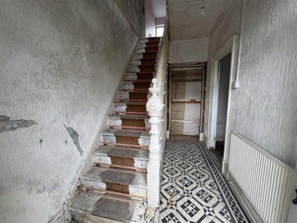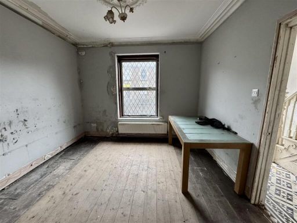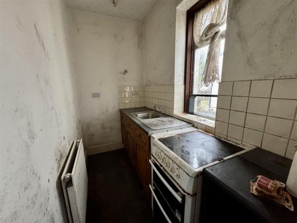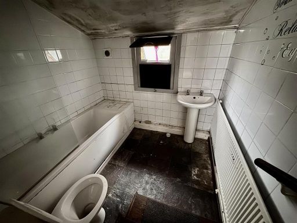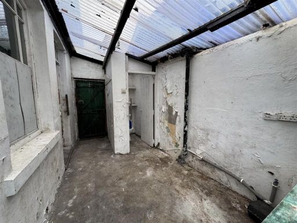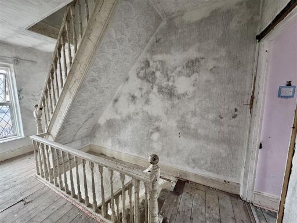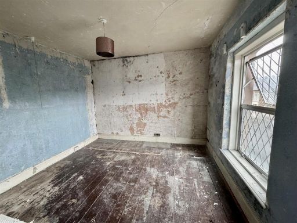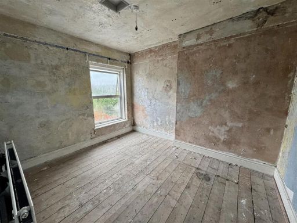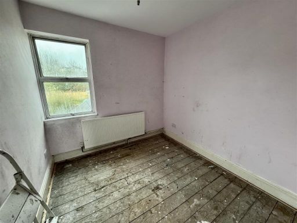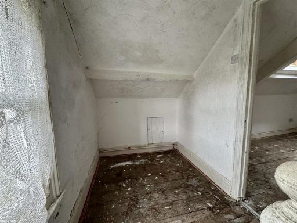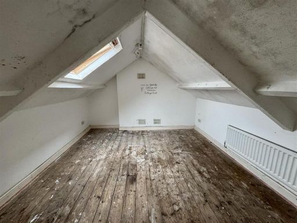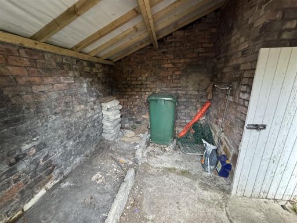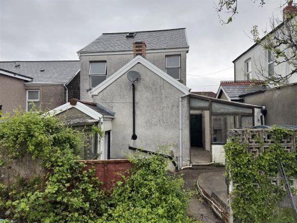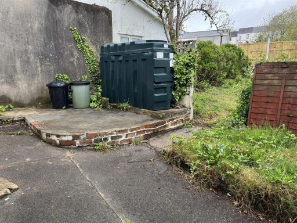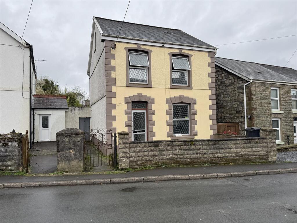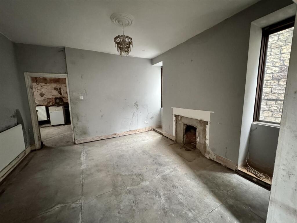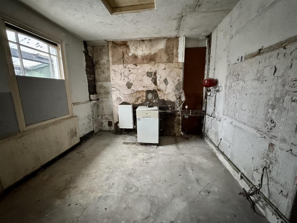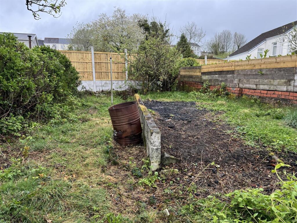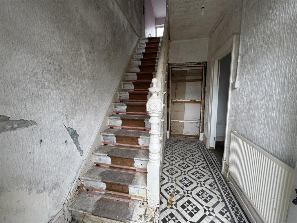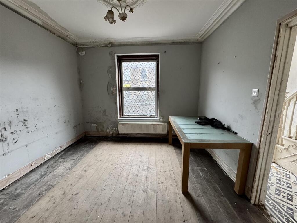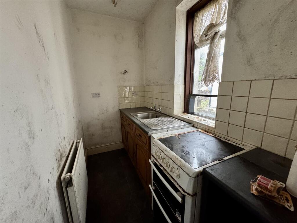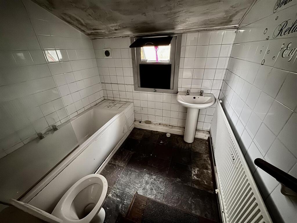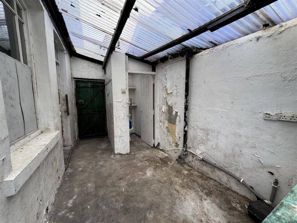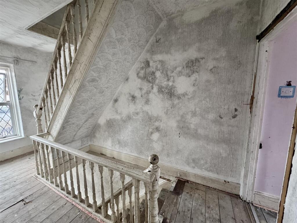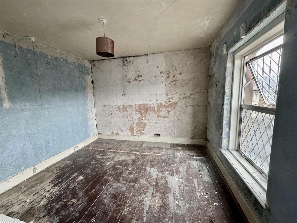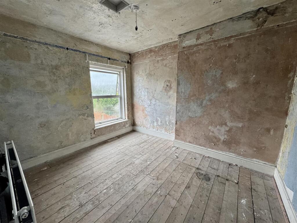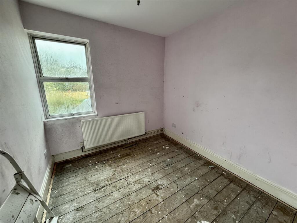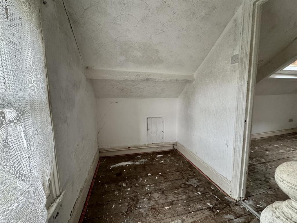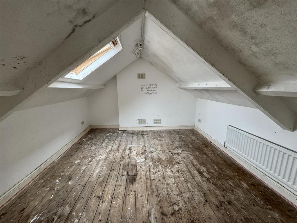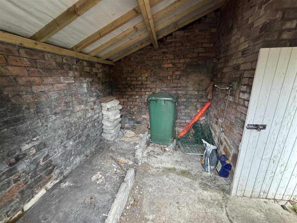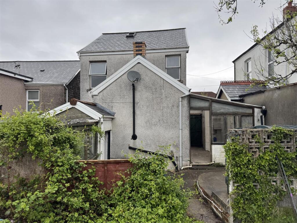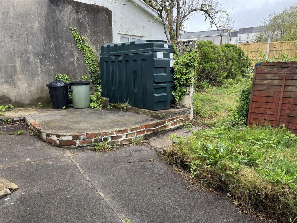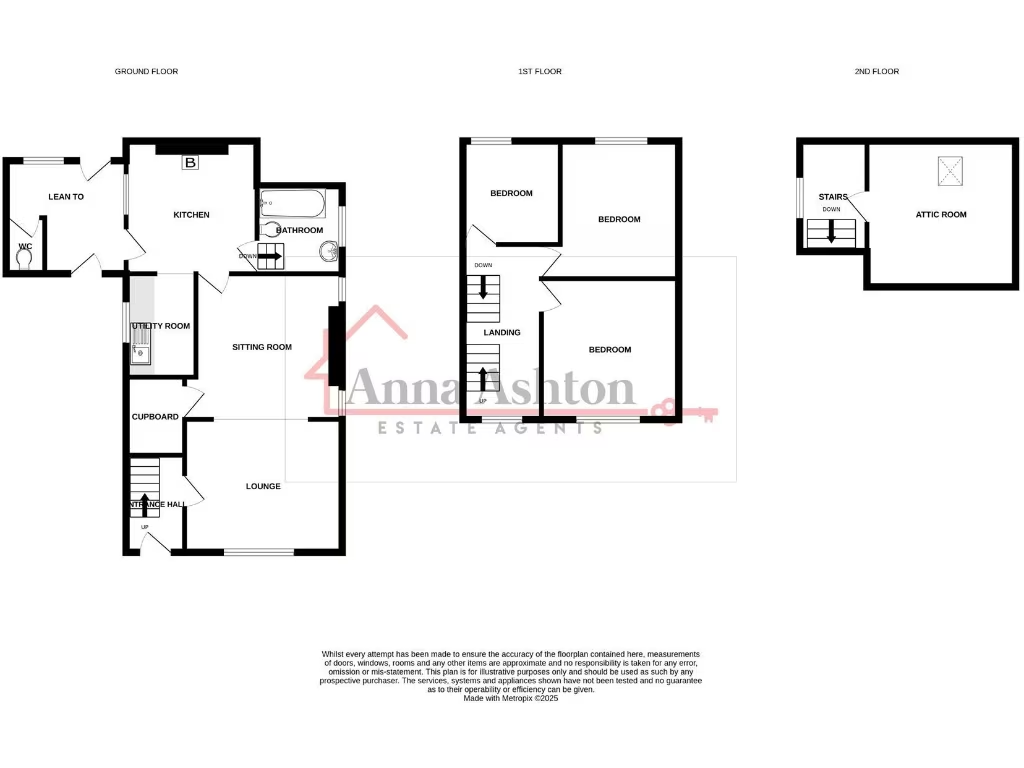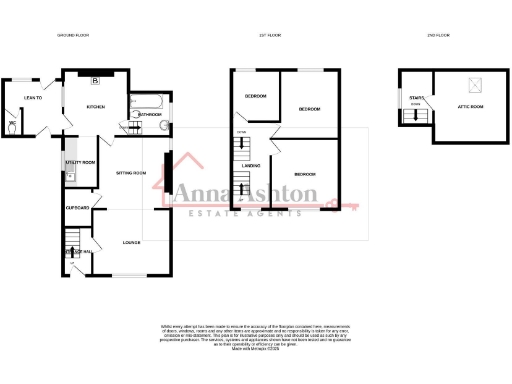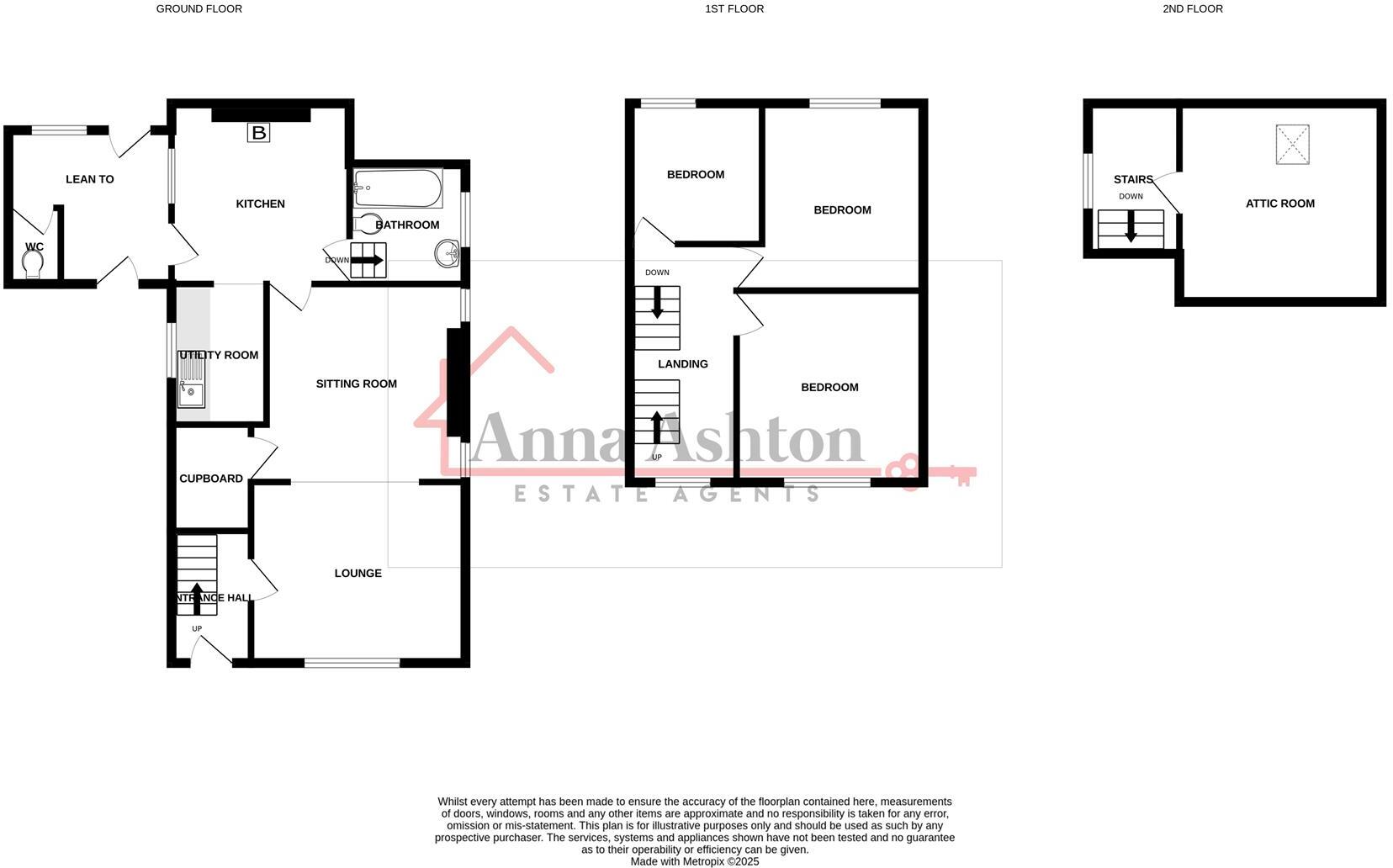Summary - 16 Banwen Place, Lower Brynamman SA18 1SP
4 bed 1 bath Detached
Period detached fixer with large garden and clear renovation potential..
Detached Victorian stone house with period features and sizeable rear garden
Offers 3 double bedrooms plus attic room — flexible space once refurbished
EPC F32 — requires energy upgrades and insulation improvements
Oil-fired boiler and radiators; oil fuel increases running costs
Part double glazing (aluminium and timber) — some replacements likely needed
Sold preference for cash buyers only at £150,000 — sale terms restrictive
Large plot and quiet village location; fast broadband and excellent mobile signal
Requires full renovation and cosmetic repairs; internal plaster damage visible
This Victorian detached house in Lower Brynamman is a straight‑forward renovation project with clear potential. The property offers traditional stonework, generous room sizes and a large rear garden — ideal for someone seeking period character to restore and personalise. Its layout includes a lounge, sitting/dining room, kitchen, utility, ground-floor bathroom, three double bedrooms and an attic room, giving flexible living space once refurbished.
Practicals are simple: oil‑fired central heating, mixed aluminium and older timber glazing, mains services and a cheap council tax band. The current EPC rating is F32 and the fabric likely needs work (solid brick walls assumed without modern insulation), so energy upgrades and internal modernisation will be required to bring running costs down and improve comfort.
The property is offered with a preference for cash buyers at £150,000 and is sold vacant freehold. It’s located in a small village setting about six miles from Ammanford, with good mobile signal and fast broadband — useful for remote working or letting. Expect a project: structural issues aren’t flagged, but internal refurbishment, heating upgrades, double glazing replacement or insulation and cosmetic repairs will be needed.
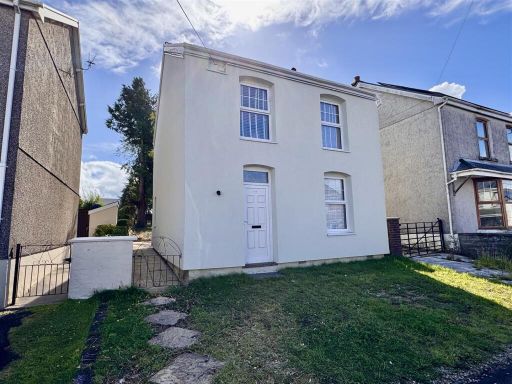 3 bedroom detached house for sale in Brynamman Road, Lower Brynamman, Ammanford, SA18 — £200,000 • 3 bed • 2 bath • 937 ft²
3 bedroom detached house for sale in Brynamman Road, Lower Brynamman, Ammanford, SA18 — £200,000 • 3 bed • 2 bath • 937 ft²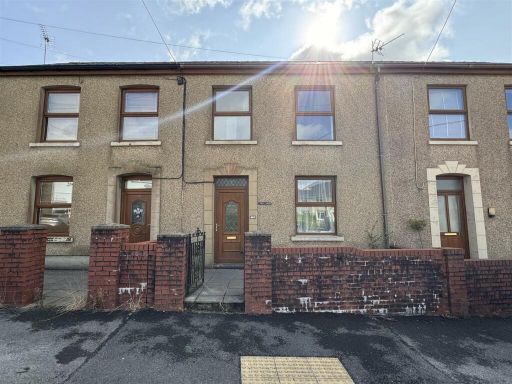 3 bedroom terraced house for sale in Mountain Road, Upper Brynamman, Ammanford, SA18 — £145,000 • 3 bed • 1 bath • 1012 ft²
3 bedroom terraced house for sale in Mountain Road, Upper Brynamman, Ammanford, SA18 — £145,000 • 3 bed • 1 bath • 1012 ft²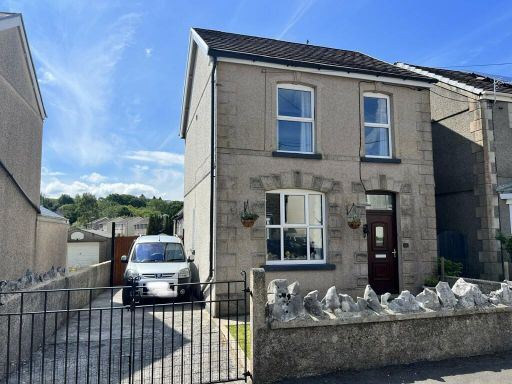 3 bedroom detached house for sale in Glyn Road, Lower Brynamman, Ammanford, Carmarthenshire., SA18 — £210,000 • 3 bed • 1 bath • 1034 ft²
3 bedroom detached house for sale in Glyn Road, Lower Brynamman, Ammanford, Carmarthenshire., SA18 — £210,000 • 3 bed • 1 bath • 1034 ft²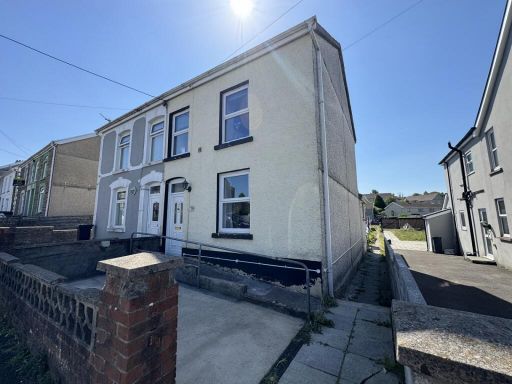 3 bedroom semi-detached house for sale in Glyn Road, Lower Brynamman, Ammanford, Carmarthenshire., SA18 — £171,500 • 3 bed • 1 bath • 926 ft²
3 bedroom semi-detached house for sale in Glyn Road, Lower Brynamman, Ammanford, Carmarthenshire., SA18 — £171,500 • 3 bed • 1 bath • 926 ft²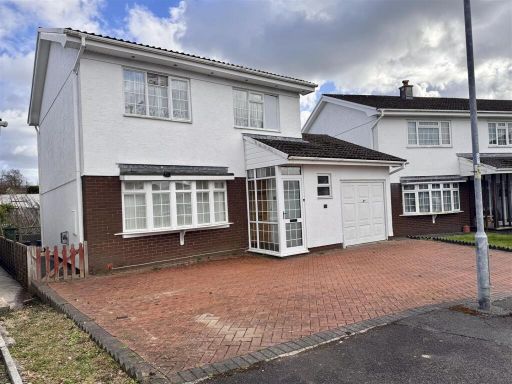 3 bedroom detached house for sale in Llwyn Y Bryn, Ammanford, SA18 — £225,000 • 3 bed • 1 bath • 1281 ft²
3 bedroom detached house for sale in Llwyn Y Bryn, Ammanford, SA18 — £225,000 • 3 bed • 1 bath • 1281 ft²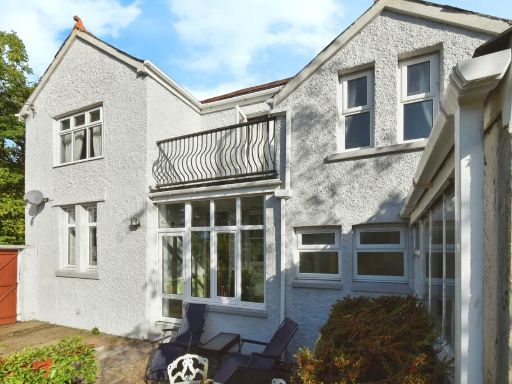 3 bedroom detached house for sale in Bryn Bach Road, Upper Brynamman, Ammanford, Carmarthenshire, SA18 — £250,000 • 3 bed • 2 bath • 1185 ft²
3 bedroom detached house for sale in Bryn Bach Road, Upper Brynamman, Ammanford, Carmarthenshire, SA18 — £250,000 • 3 bed • 2 bath • 1185 ft²