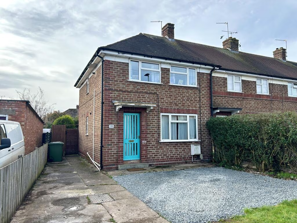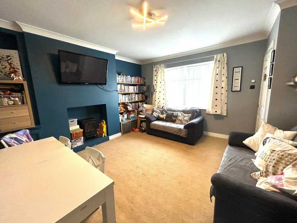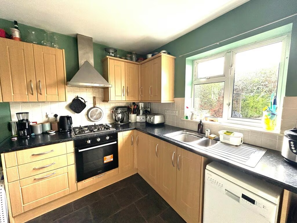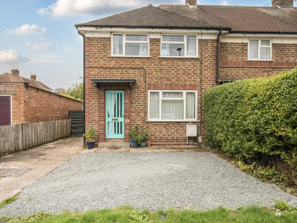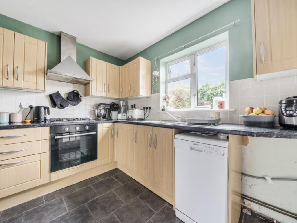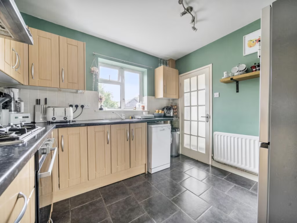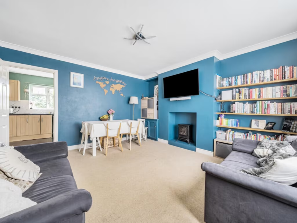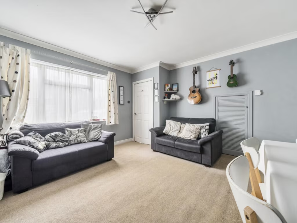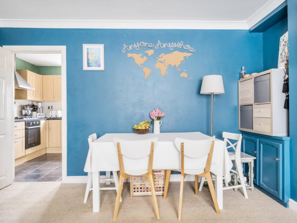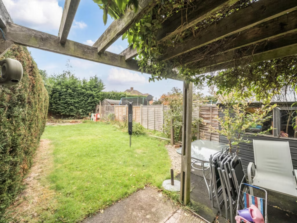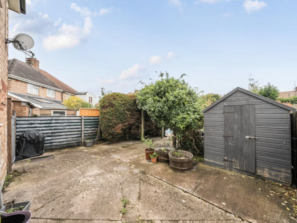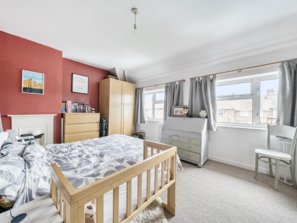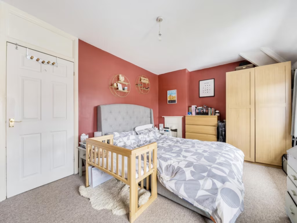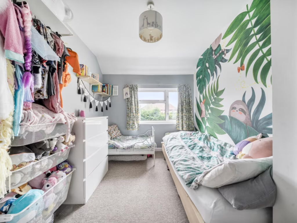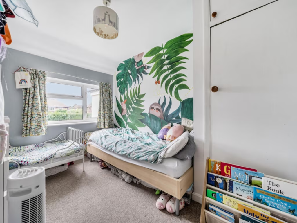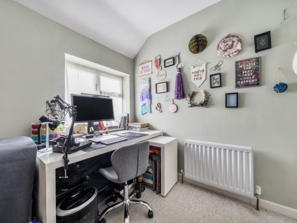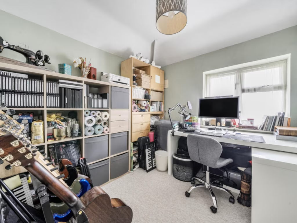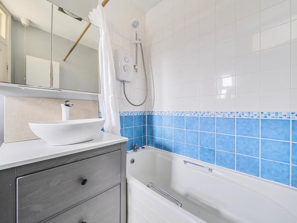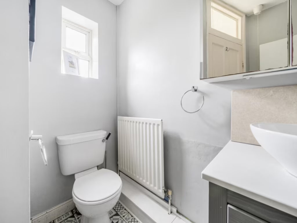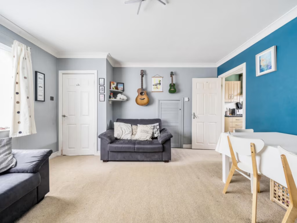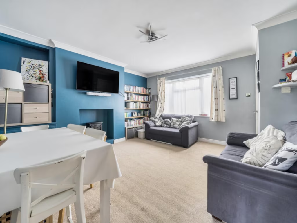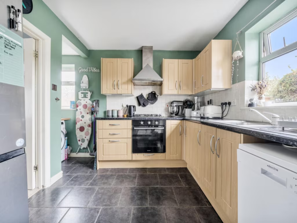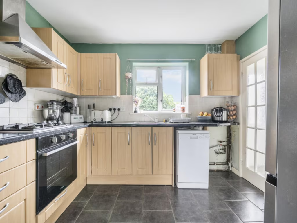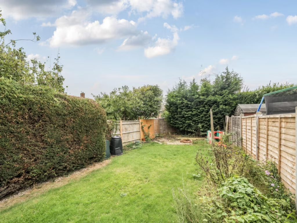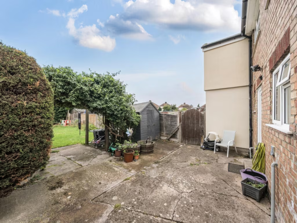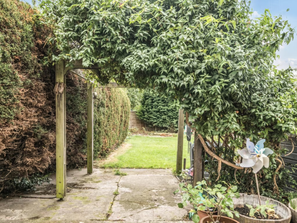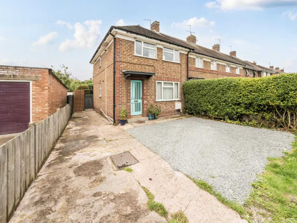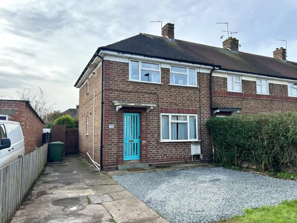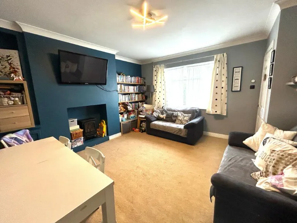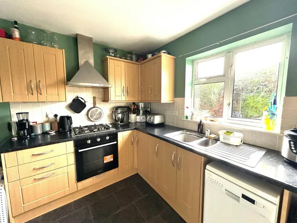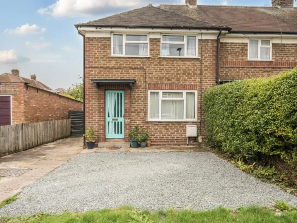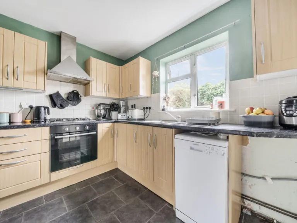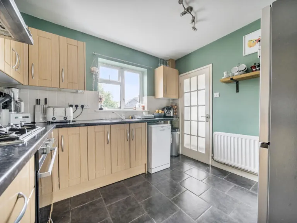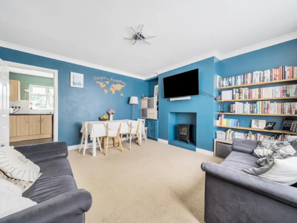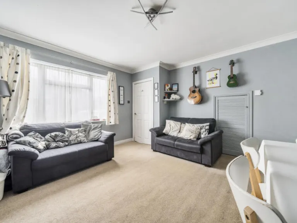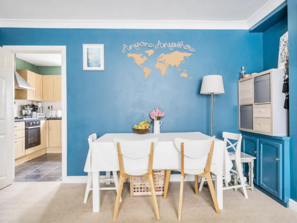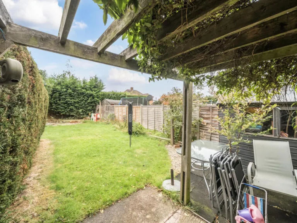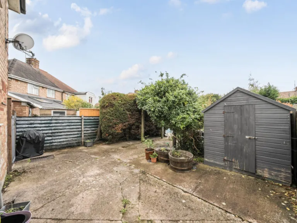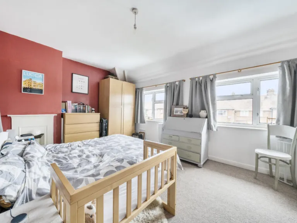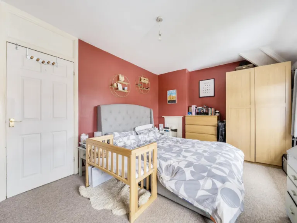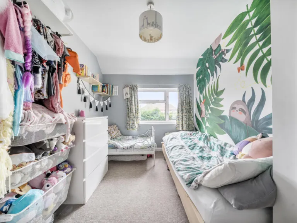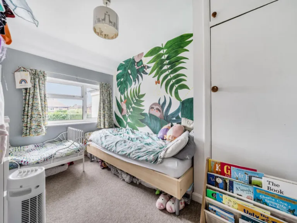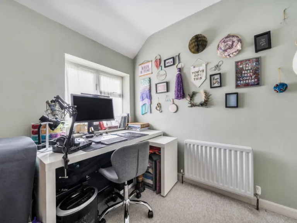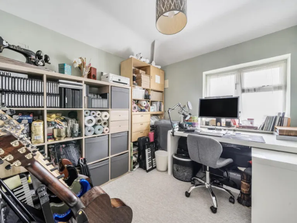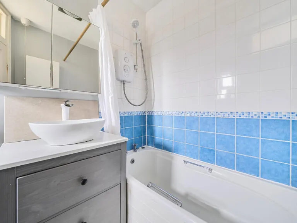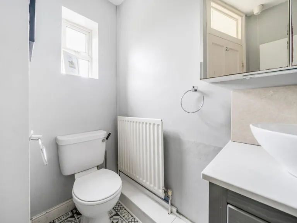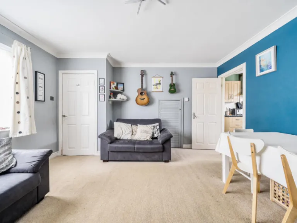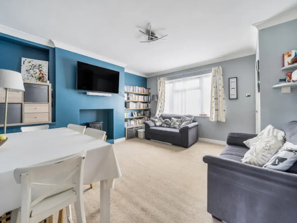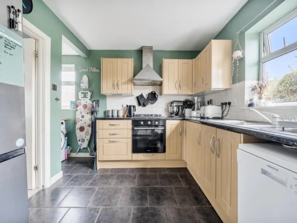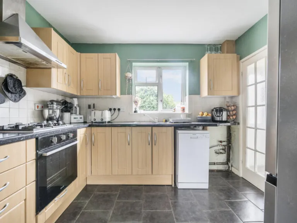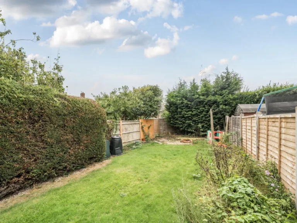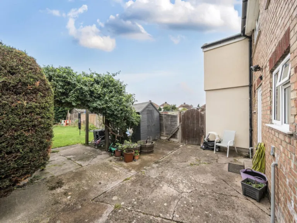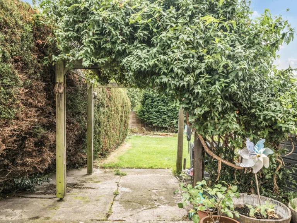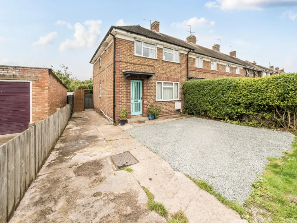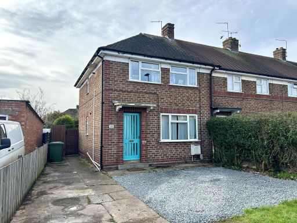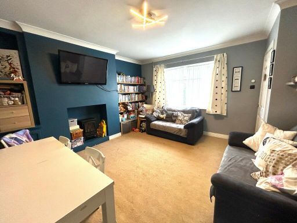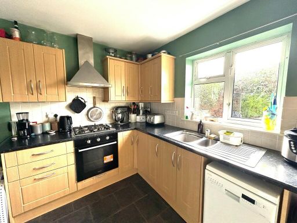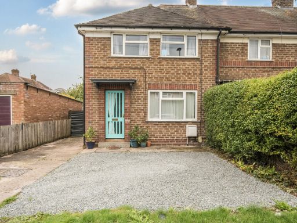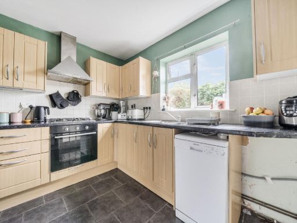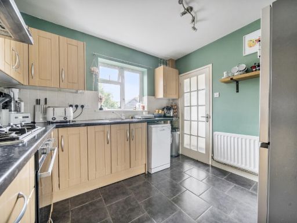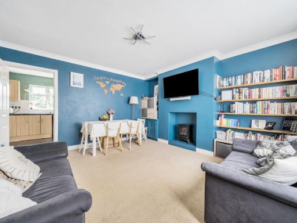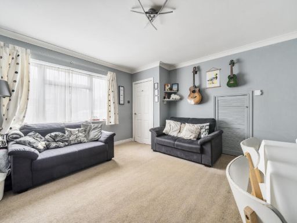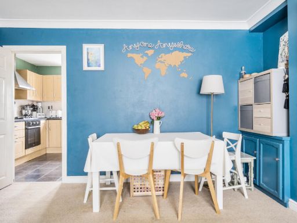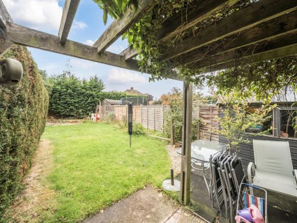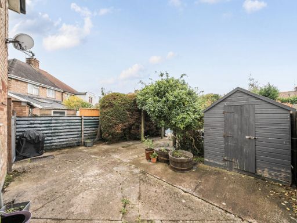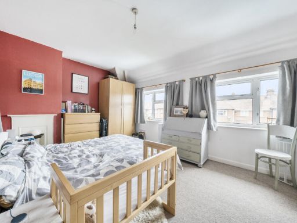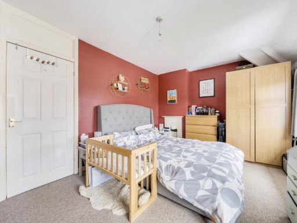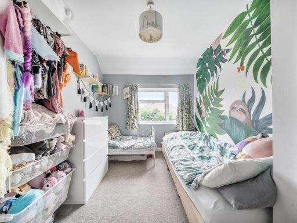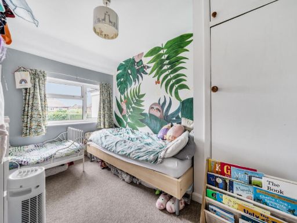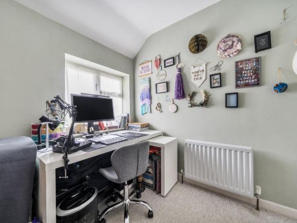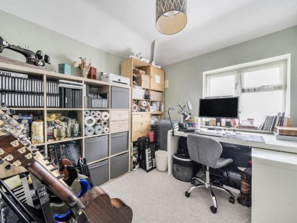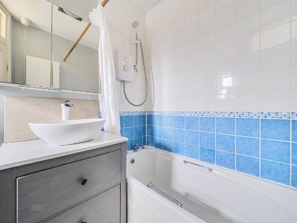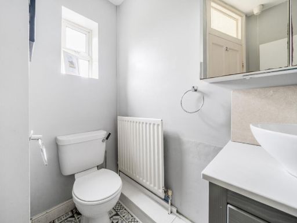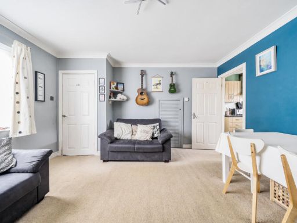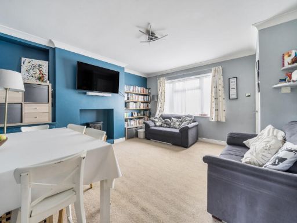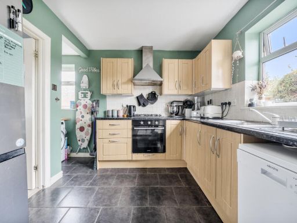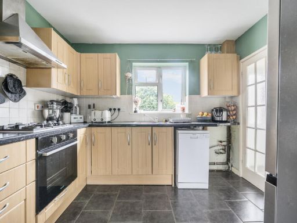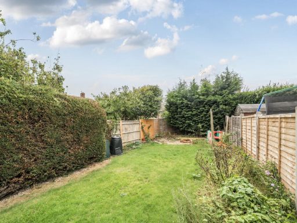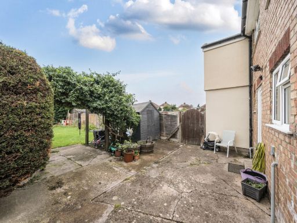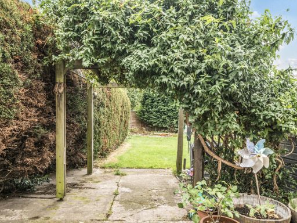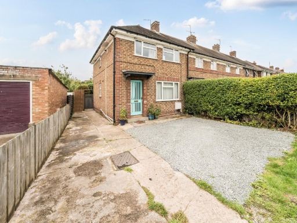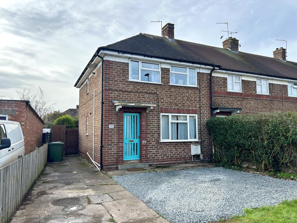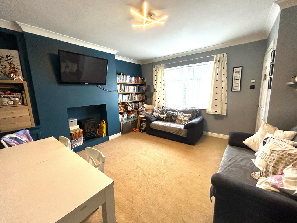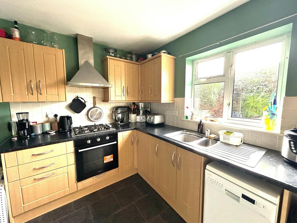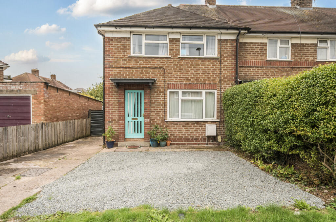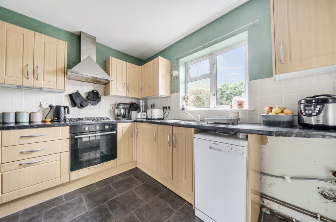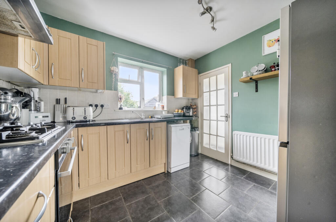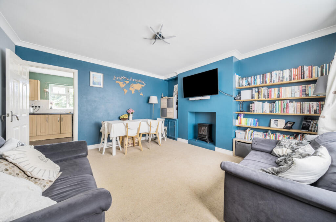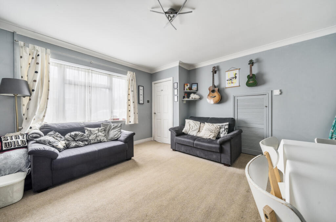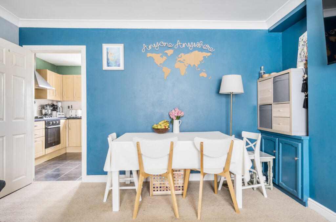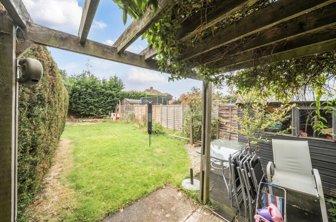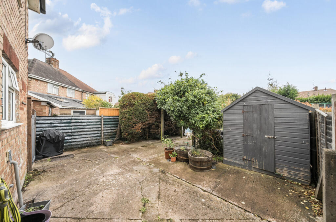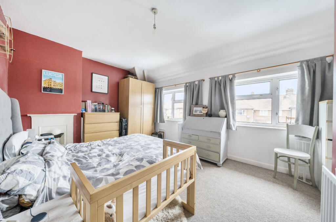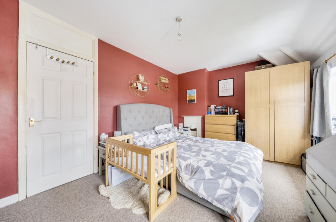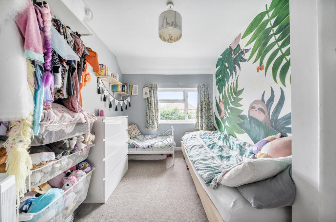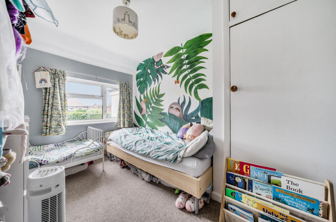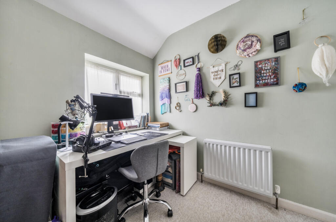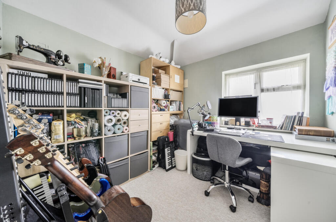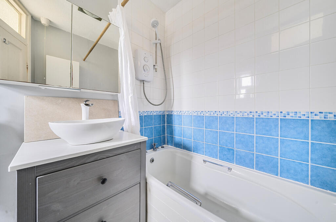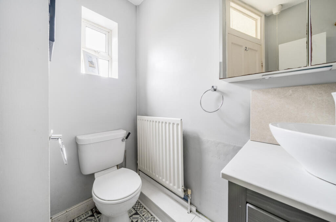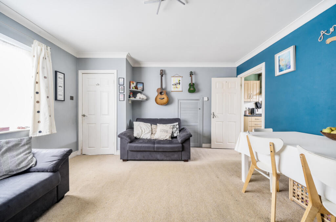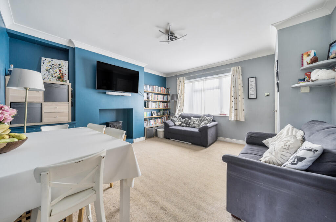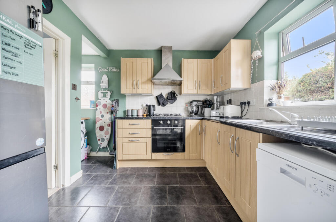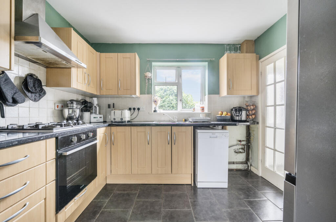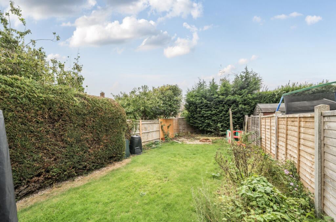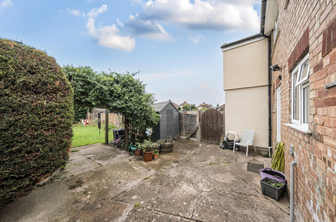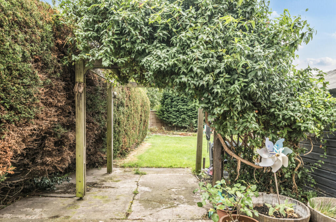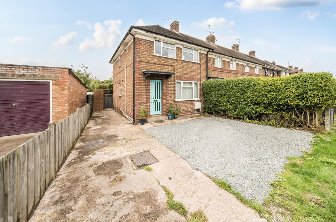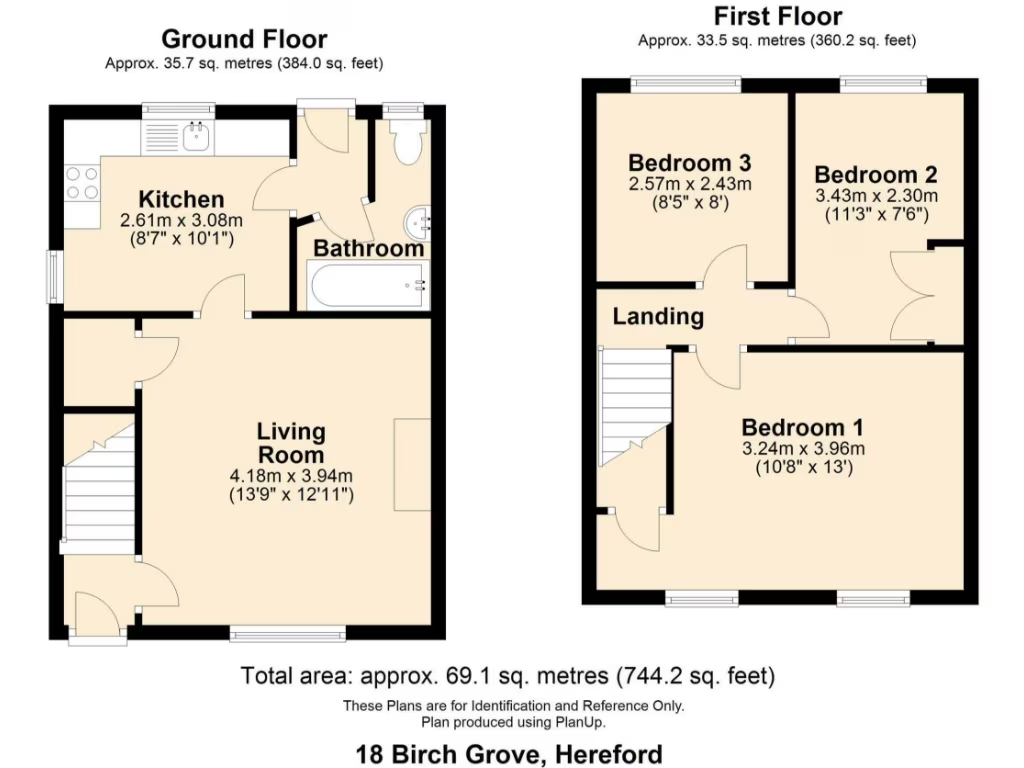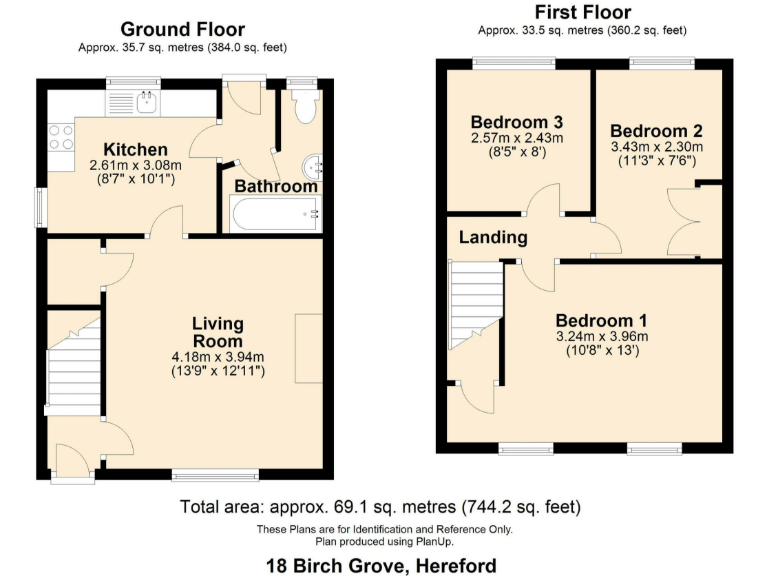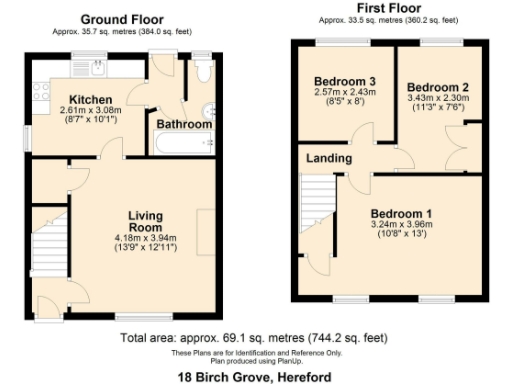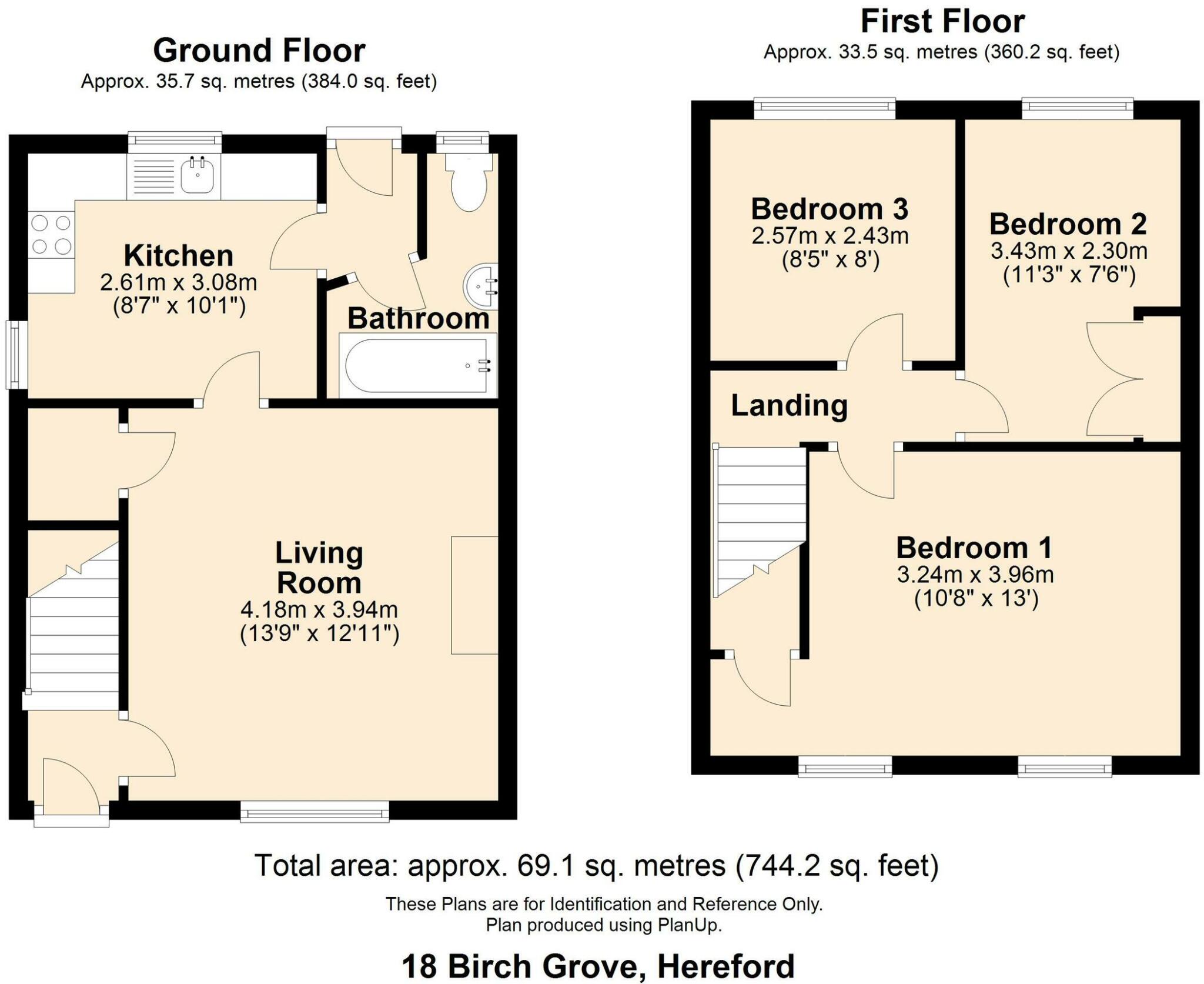Summary - 18 BIRCH GROVE HEREFORD HR2 6AS
3 bed 1 bath End of Terrace
Three-bedroom family home with large garden and close city access.
3 bedrooms including a large master bedroom with two windows and storage
Newly redecorated throughout; double-glazed windows fitted
Single bathroom only — may be limiting for larger households
Driveway offers clear potential to create dedicated off-street parking
Generous rear garden with patio, lawn and well-kept boundaries
Freehold tenure; modest council tax and fast broadband available
Overall property size small (approx. 744 sq ft) — compact layout
Neighbouring pedestrian right of way across the rear garden noted
This newly redecorated end-terraced home sits about a mile from Hereford city centre and suits families seeking a practical, well-connected base. The ground floor offers a large living/dining room with built-in storage and big double-glazed windows that bring in light, plus a compact modern kitchen and an updated bathroom. A generous master bedroom and two further bedrooms give flexible sleeping or home-office options.
Outside, the long driveway provides clear potential for off-street parking and side access leads to a sizable rear garden with a patio and lawn — good for children and outdoor entertaining. The property is freehold, has new double glazing throughout, and benefits from fast broadband and generally average local services including supermarkets, playfields and several well-rated schools.
Buyers should note the house is small in overall footprint (about 744 sq ft) and has a single bathroom, which may feel tight for larger families. There is also a neighbouring pedestrian right of way that crosses the rear garden; this is a material boundary and privacy consideration. Otherwise the home is freshly refurbished and move-in ready, offering scope to reconfigure or extend (subject to consents) to increase living space or add parking.
Overall this is a practical, centrally located family home with a large master, generous outdoor space and sensible running costs — appealing to first-time or growing families wanting immediate occupancy and straightforward future potential.
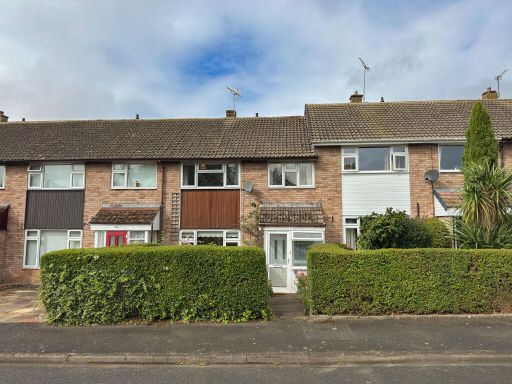 3 bedroom terraced house for sale in Brampton Road, Newton Farm, Hereford, HR2 — £185,000 • 3 bed • 1 bath • 872 ft²
3 bedroom terraced house for sale in Brampton Road, Newton Farm, Hereford, HR2 — £185,000 • 3 bed • 1 bath • 872 ft²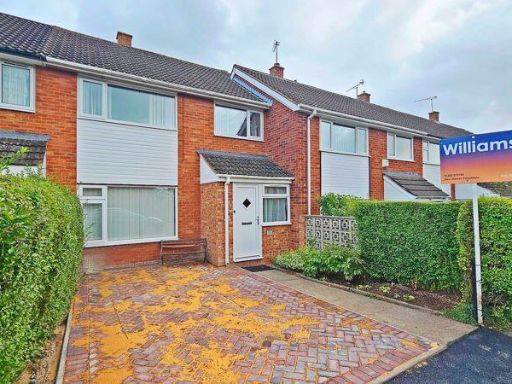 3 bedroom terraced house for sale in Brampton Road, Hereford.., HR2 — £205,000 • 3 bed • 1 bath • 900 ft²
3 bedroom terraced house for sale in Brampton Road, Hereford.., HR2 — £205,000 • 3 bed • 1 bath • 900 ft²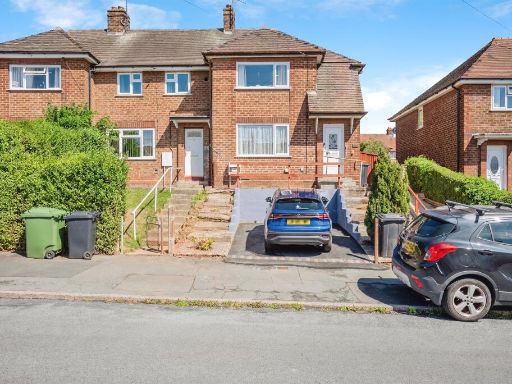 3 bedroom end of terrace house for sale in Kingsway, Hereford, HR1 — £245,000 • 3 bed • 1 bath • 980 ft²
3 bedroom end of terrace house for sale in Kingsway, Hereford, HR1 — £245,000 • 3 bed • 1 bath • 980 ft²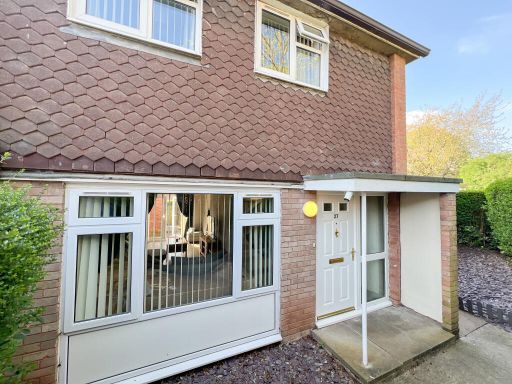 3 bedroom end of terrace house for sale in Kinnersley Close, Newton Farm, Hereford, HR2 — £190,000 • 3 bed • 1 bath • 786 ft²
3 bedroom end of terrace house for sale in Kinnersley Close, Newton Farm, Hereford, HR2 — £190,000 • 3 bed • 1 bath • 786 ft²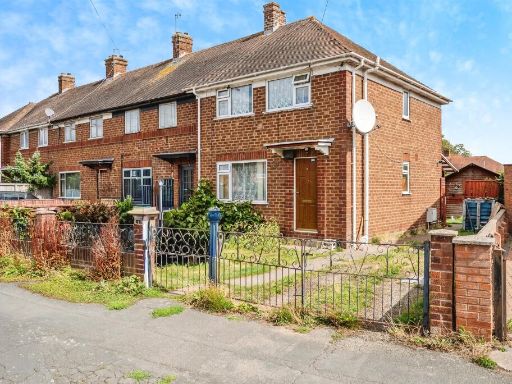 3 bedroom end of terrace house for sale in Hinton Crescent, Hereford, HR2 — £220,000 • 3 bed • 1 bath • 776 ft²
3 bedroom end of terrace house for sale in Hinton Crescent, Hereford, HR2 — £220,000 • 3 bed • 1 bath • 776 ft² 3 bedroom end of terrace house for sale in College Green, Hereford, Herefordshire, HR1 — £240,000 • 3 bed • 1 bath • 775 ft²
3 bedroom end of terrace house for sale in College Green, Hereford, Herefordshire, HR1 — £240,000 • 3 bed • 1 bath • 775 ft²