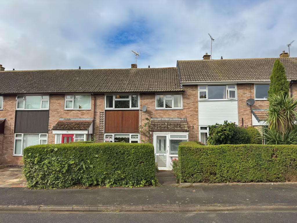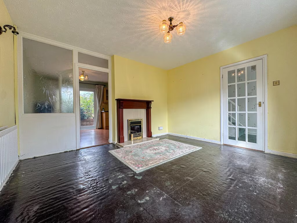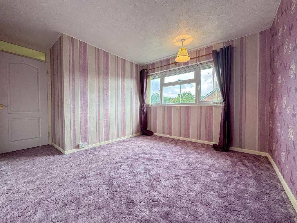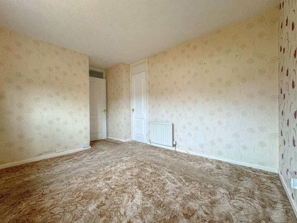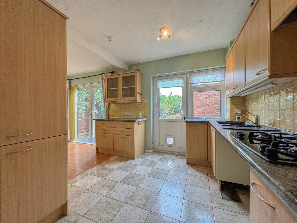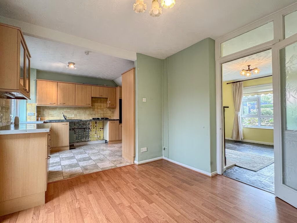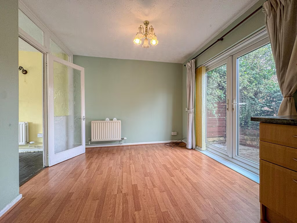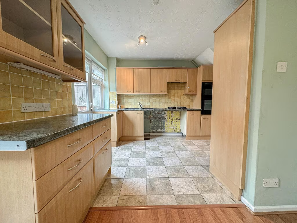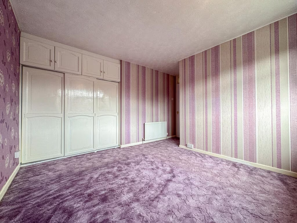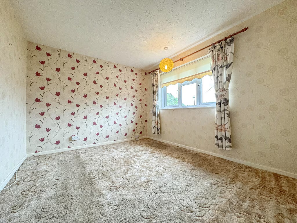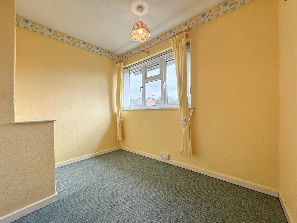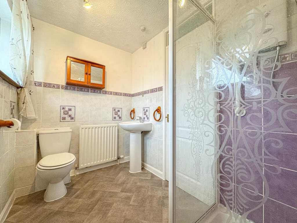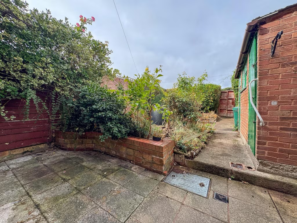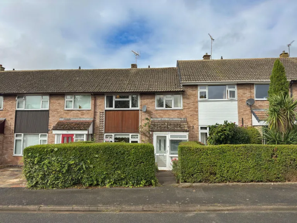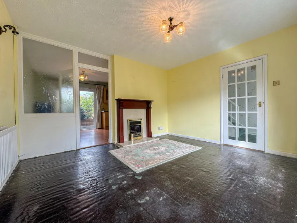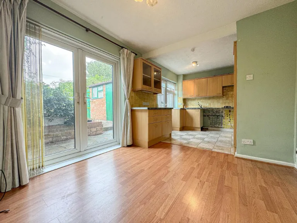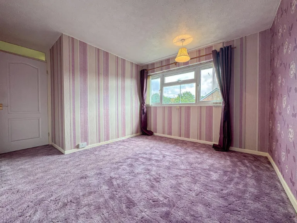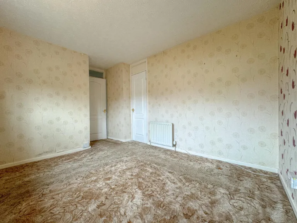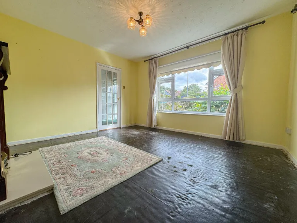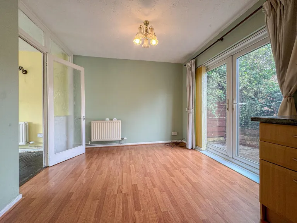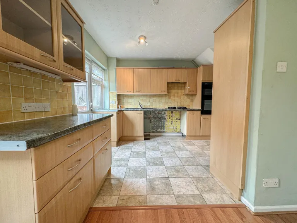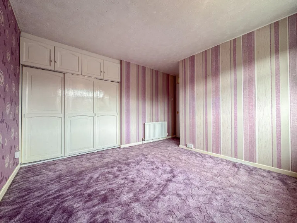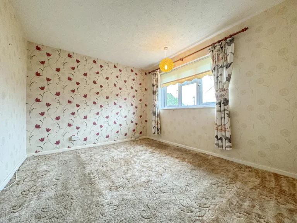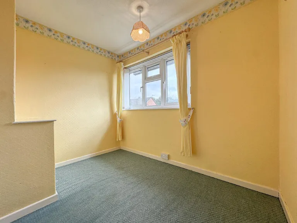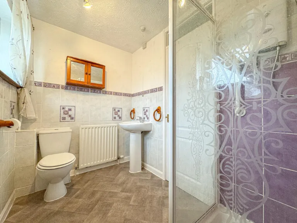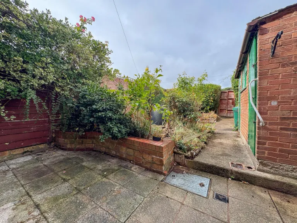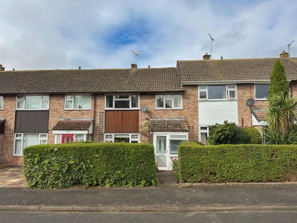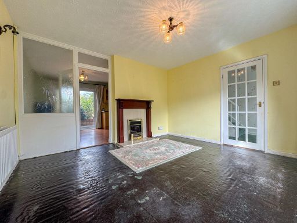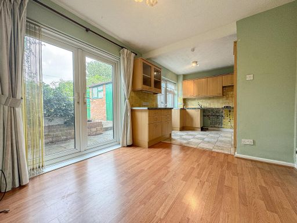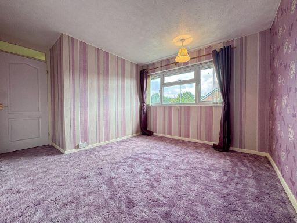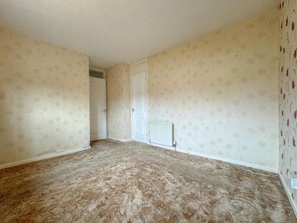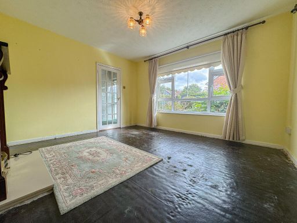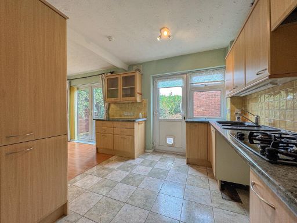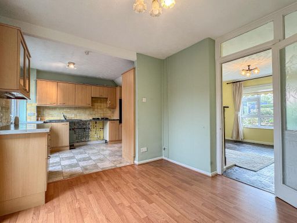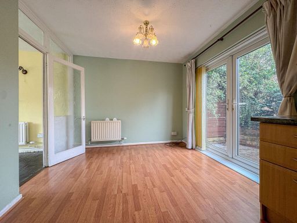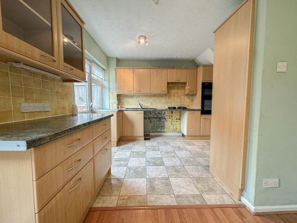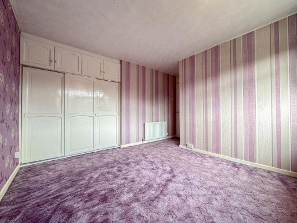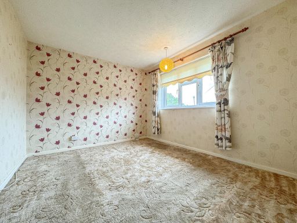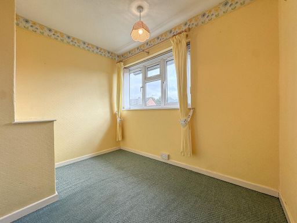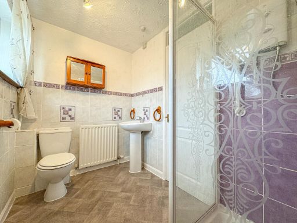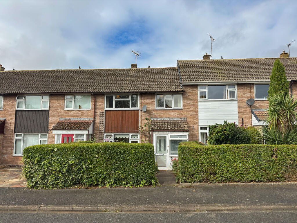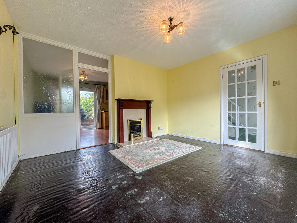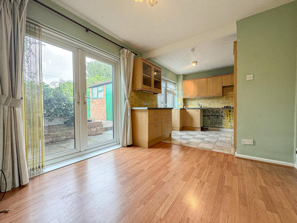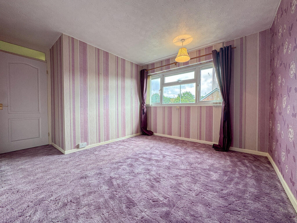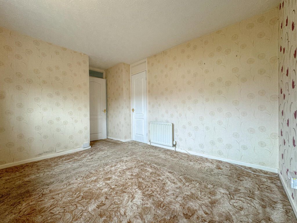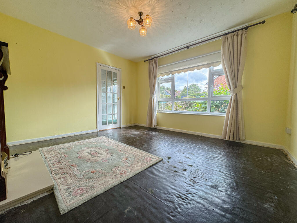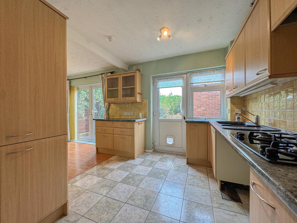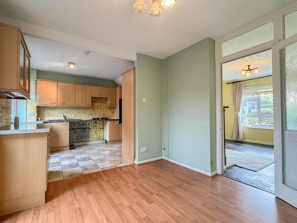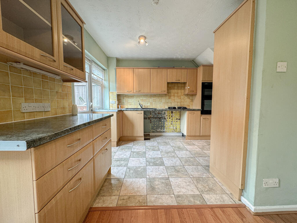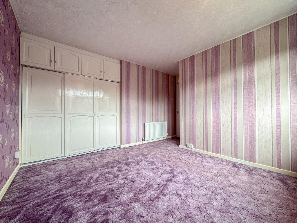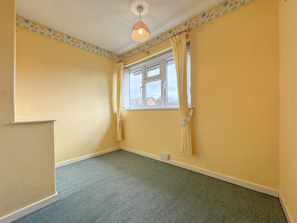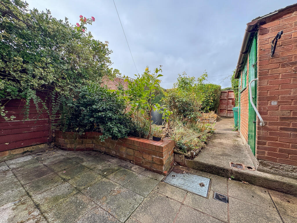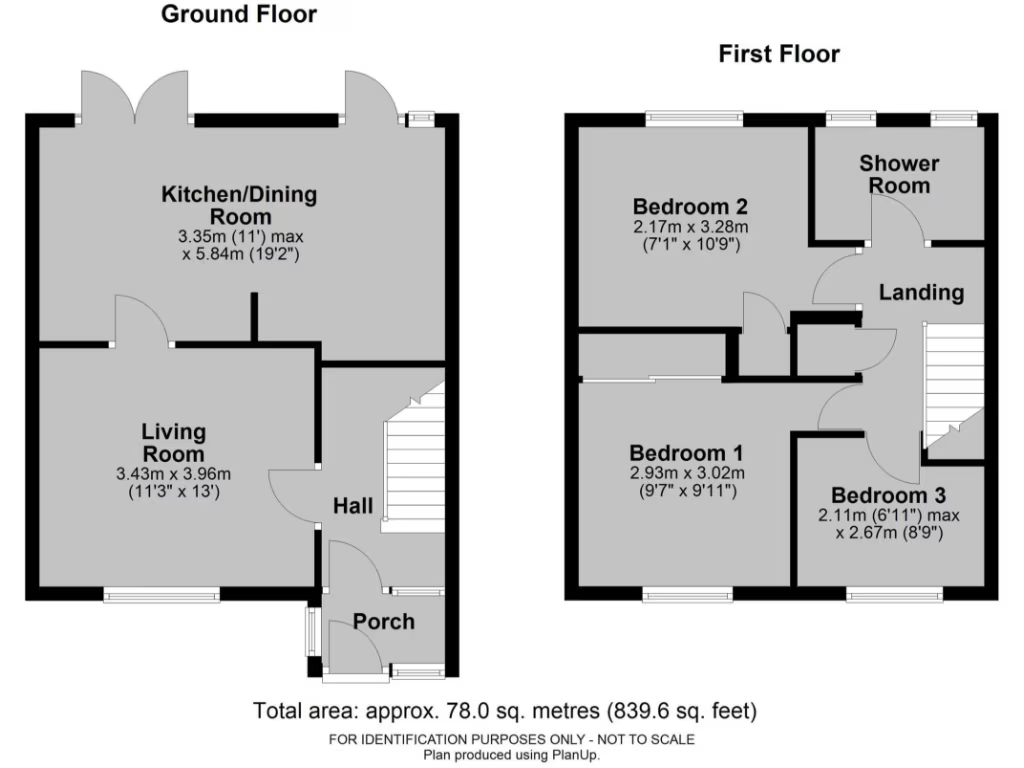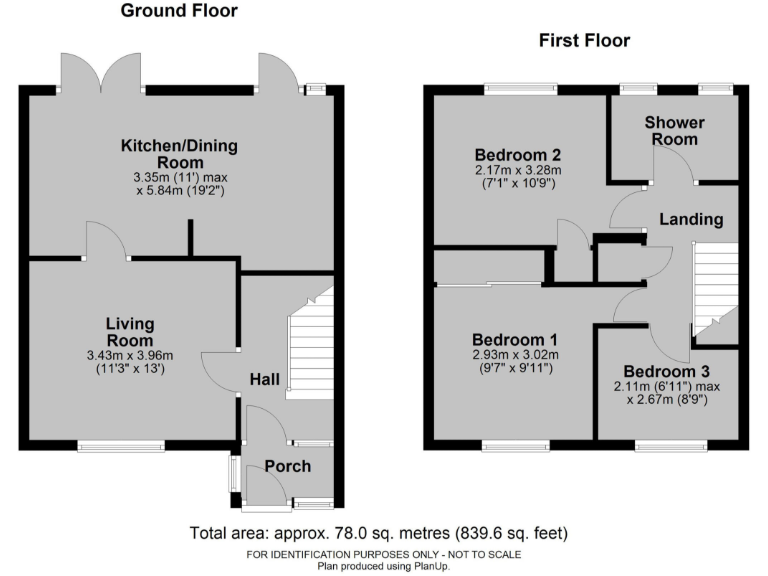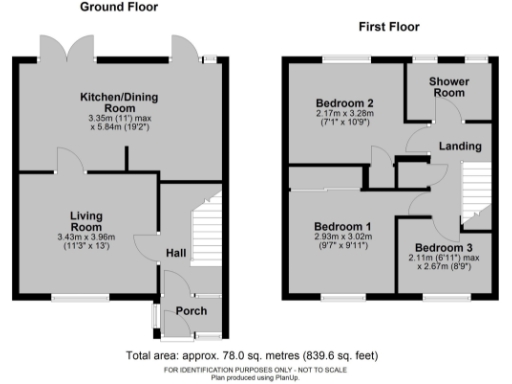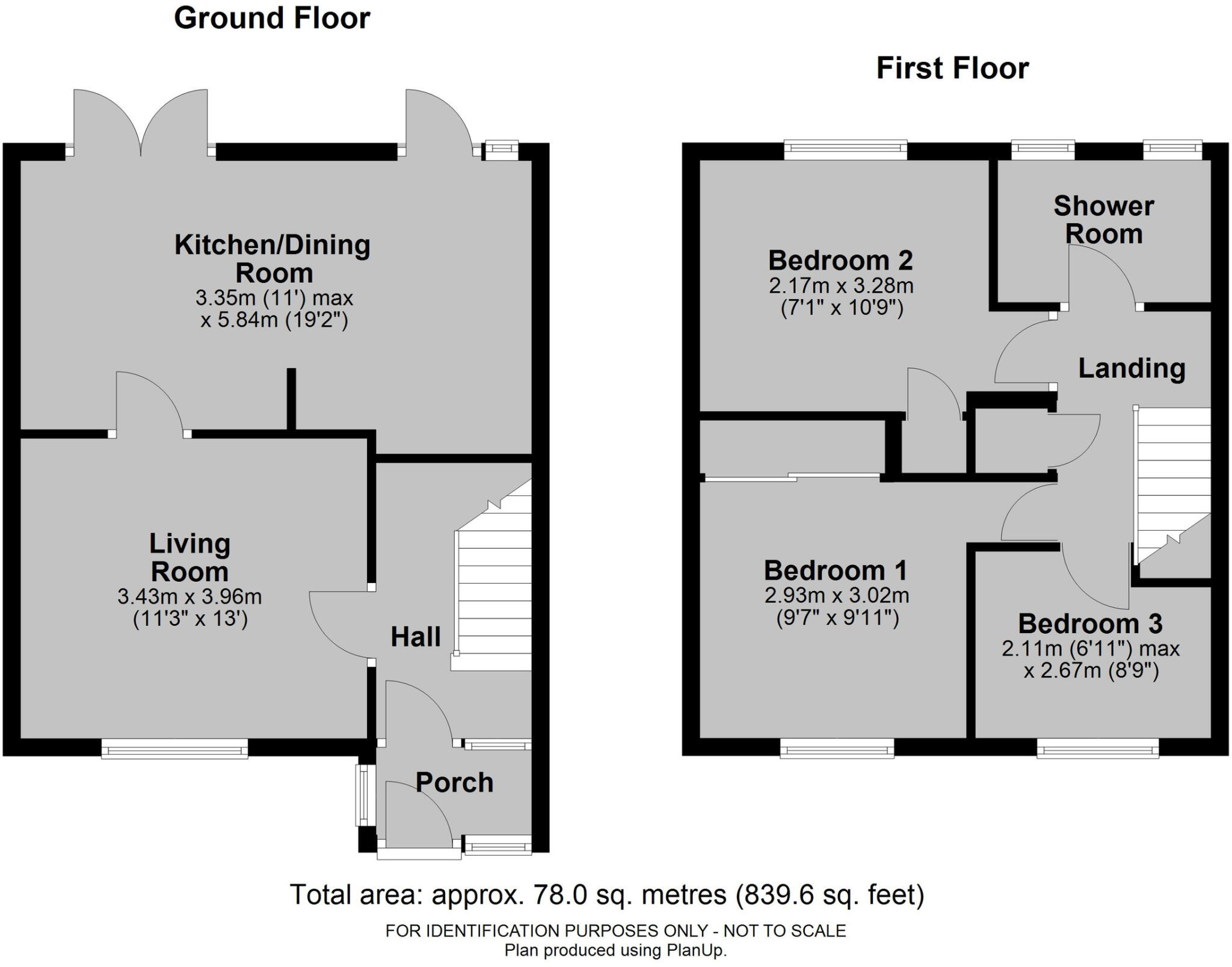Summary -
74 Brampton Road,HEREFORD,HR2 7DG
HR2 7DG
3 bed 1 bath Terraced
Practical 3-bed terrace with garden and parking potential close to Hereford centre..
Three bedrooms over two storeys, practical family layout
This three‑bedroom mid-terrace offers an affordable entry into Hereford, just 1.5 miles from the city centre. The layout of front living room and separate kitchen/dining room is practical for everyday family life, while a private rear garden and brick shed provide outside space and storage. Modern gas central heating and double glazing are already in place.
The property suits a first-time buyer, investor or someone downsizing who is happy to personalise and update. Interiors are generally dated and would benefit from cosmetic refurbishment; there is clear scope to improve value through targeted works. The front garden also offers potential to convert to off-street parking, subject to planning and consents.
Location is a genuine strength: a popular residential area with nearby shops, parks, a Tesco superstore and healthcare facilities within about a mile. Fast broadband and average mobile signal support home working, while Hereford’s wider amenities, hospital and rail links are easily accessible.
Material points to note: the home is built in the 1960s and requires updating rather than a full renovation; the plot is small and the neighbourhood sits within a higher deprivation band. Buyers should check appliances and services, and confirm planning feasibility if pursuing off-street parking.
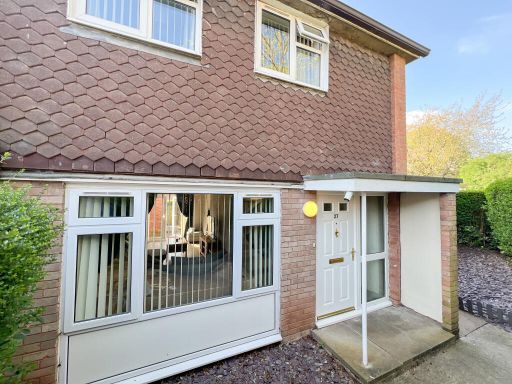 3 bedroom end of terrace house for sale in Kinnersley Close, Newton Farm, Hereford, HR2 — £190,000 • 3 bed • 1 bath • 786 ft²
3 bedroom end of terrace house for sale in Kinnersley Close, Newton Farm, Hereford, HR2 — £190,000 • 3 bed • 1 bath • 786 ft²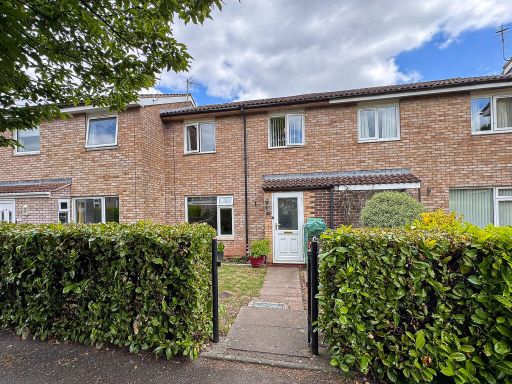 3 bedroom terraced house for sale in Marcle Walk, Newton Farm, Hereford, HR2 — £200,000 • 3 bed • 1 bath • 947 ft²
3 bedroom terraced house for sale in Marcle Walk, Newton Farm, Hereford, HR2 — £200,000 • 3 bed • 1 bath • 947 ft²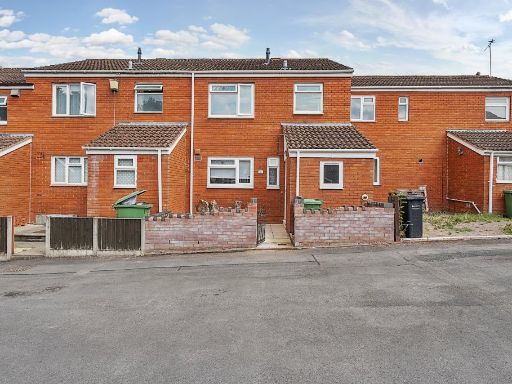 3 bedroom terraced house for sale in Plover Close, Hereford, HR2 — £170,000 • 3 bed • 1 bath • 1009 ft²
3 bedroom terraced house for sale in Plover Close, Hereford, HR2 — £170,000 • 3 bed • 1 bath • 1009 ft²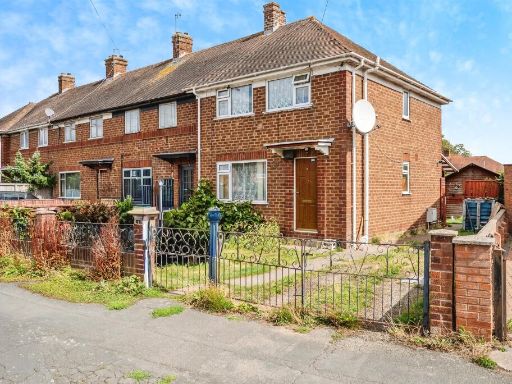 3 bedroom end of terrace house for sale in Hinton Crescent, Hereford, HR2 — £220,000 • 3 bed • 1 bath • 776 ft²
3 bedroom end of terrace house for sale in Hinton Crescent, Hereford, HR2 — £220,000 • 3 bed • 1 bath • 776 ft²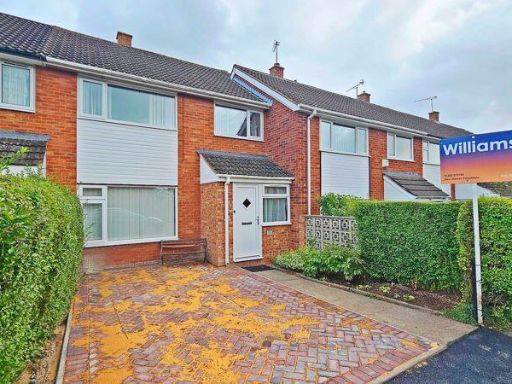 3 bedroom terraced house for sale in Brampton Road, Hereford.., HR2 — £205,000 • 3 bed • 1 bath • 900 ft²
3 bedroom terraced house for sale in Brampton Road, Hereford.., HR2 — £205,000 • 3 bed • 1 bath • 900 ft²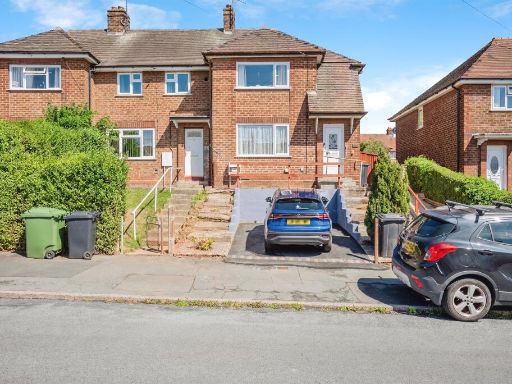 3 bedroom end of terrace house for sale in Kingsway, Hereford, HR1 — £245,000 • 3 bed • 1 bath • 980 ft²
3 bedroom end of terrace house for sale in Kingsway, Hereford, HR1 — £245,000 • 3 bed • 1 bath • 980 ft²