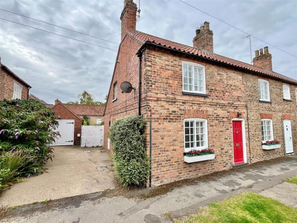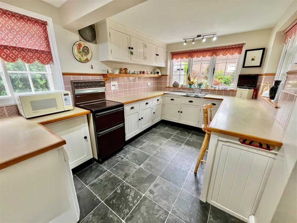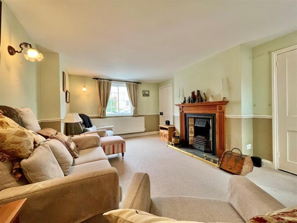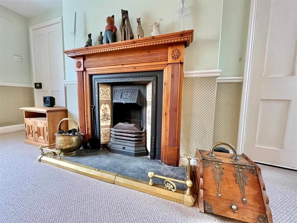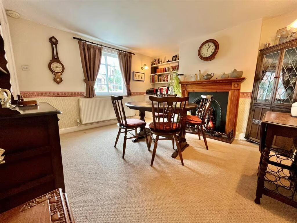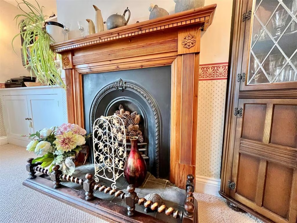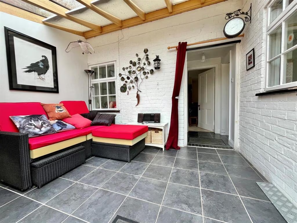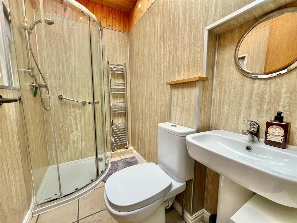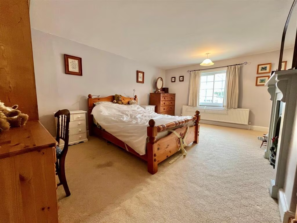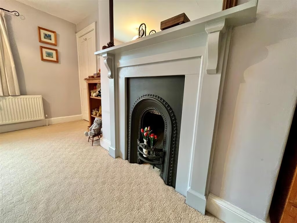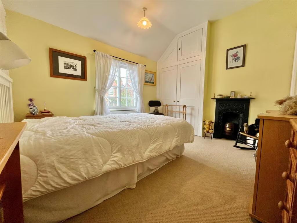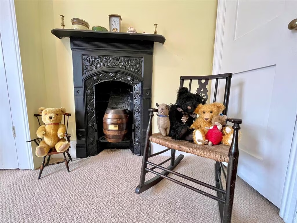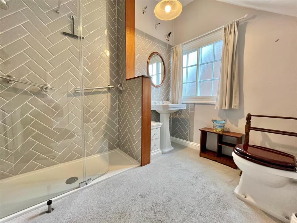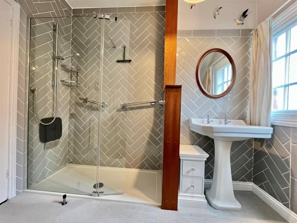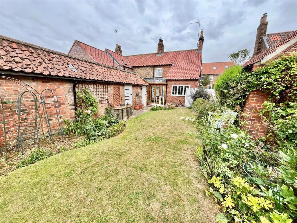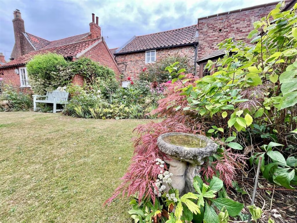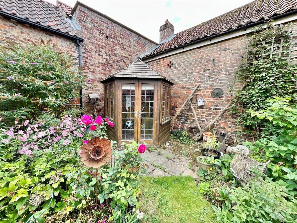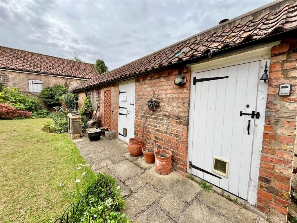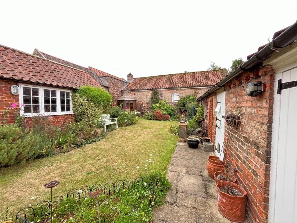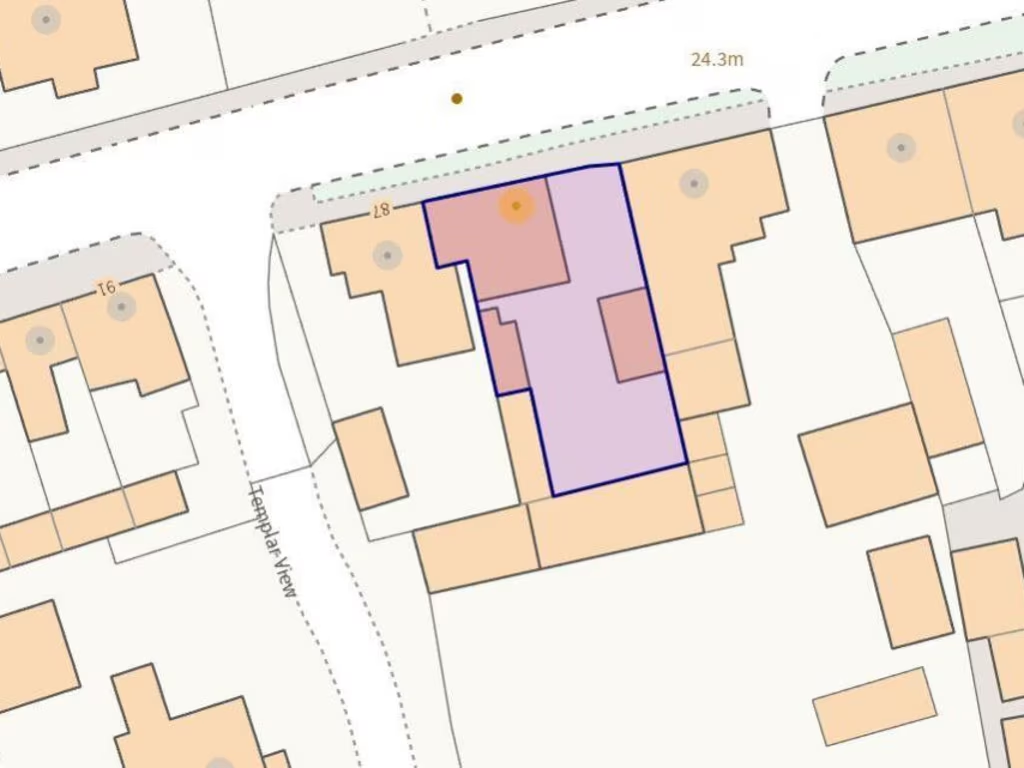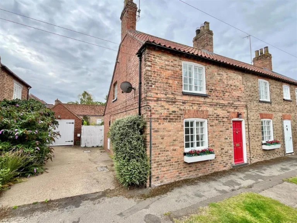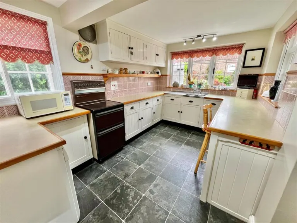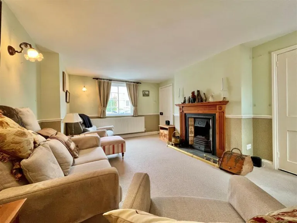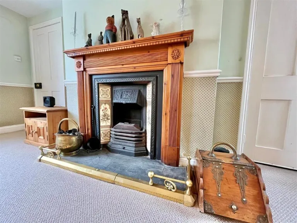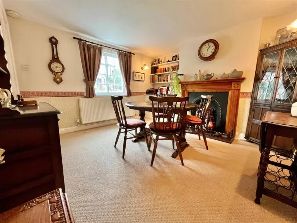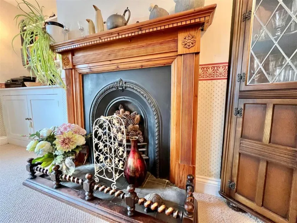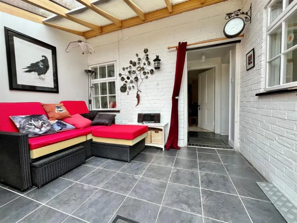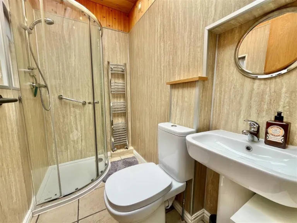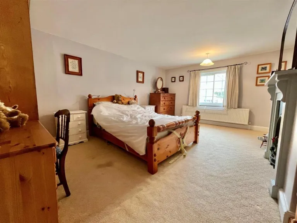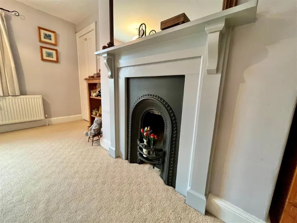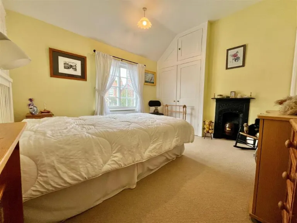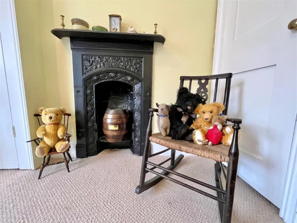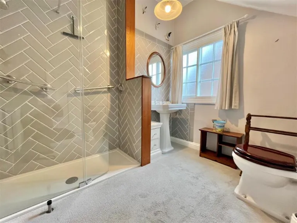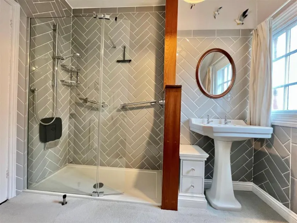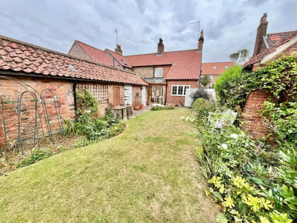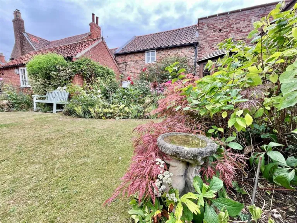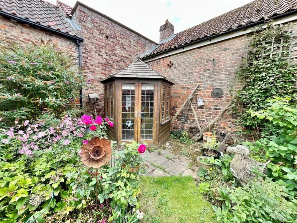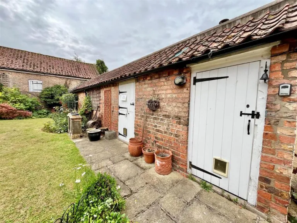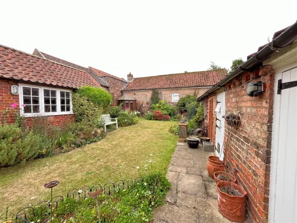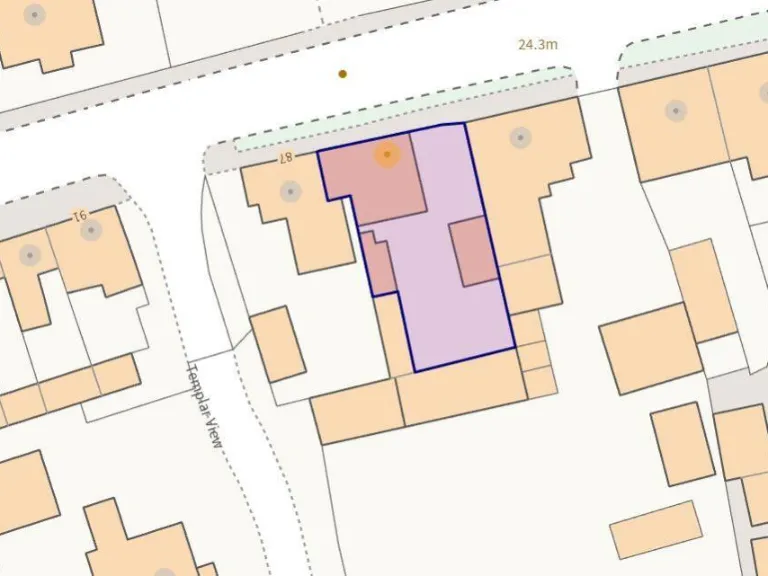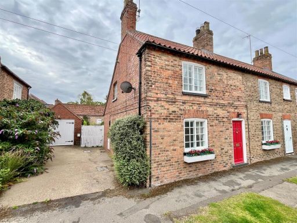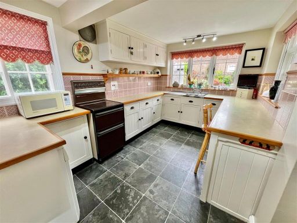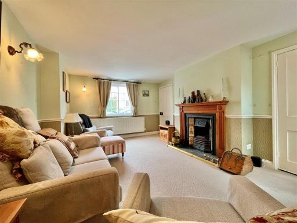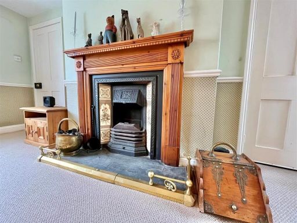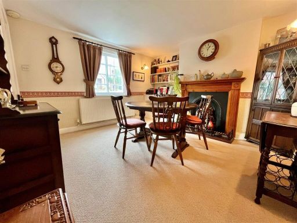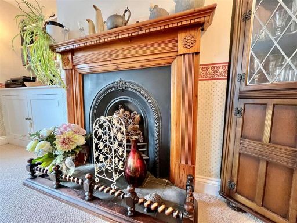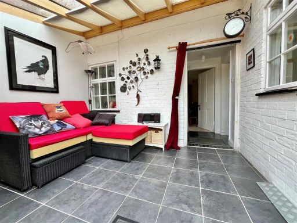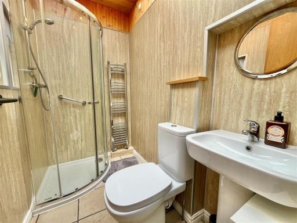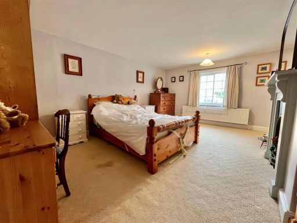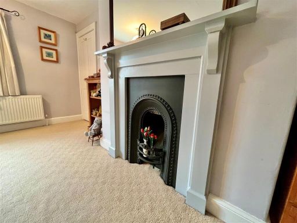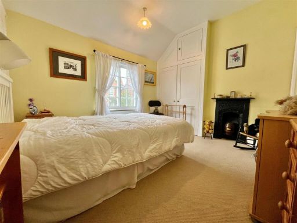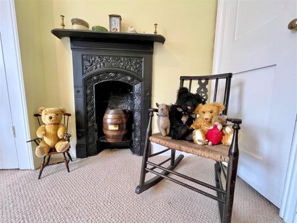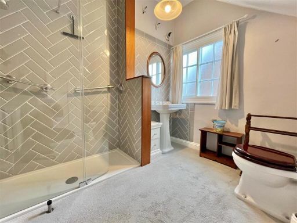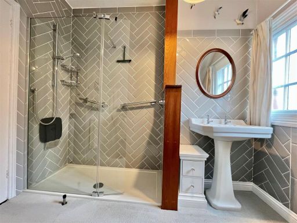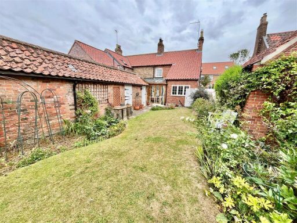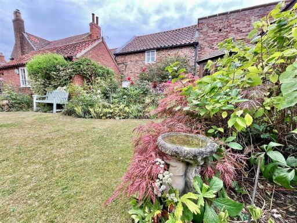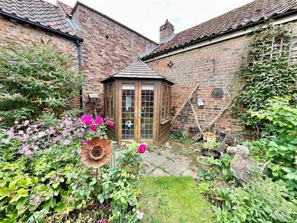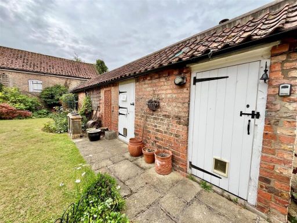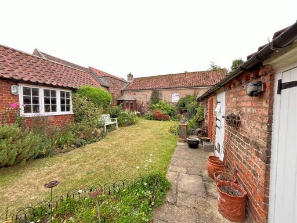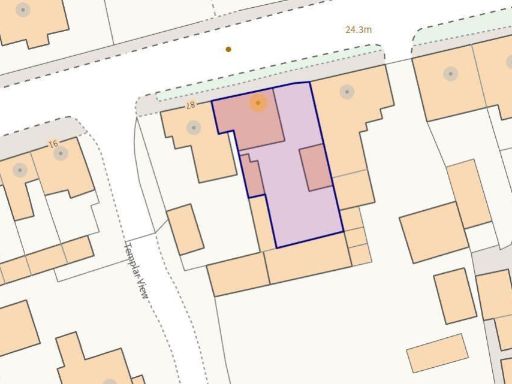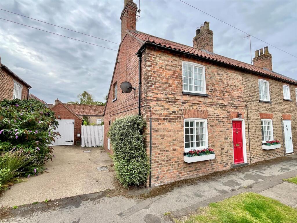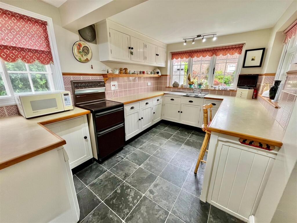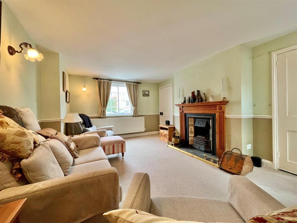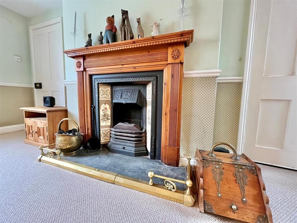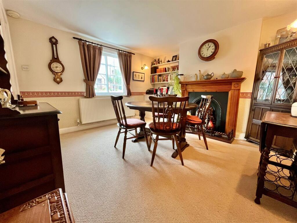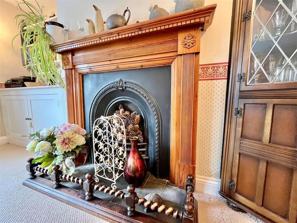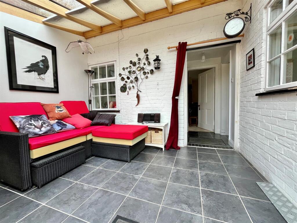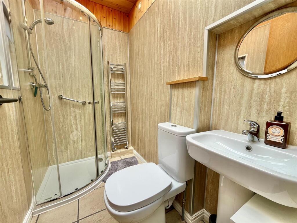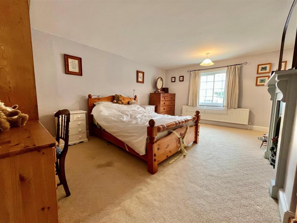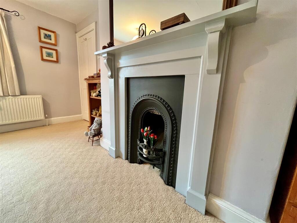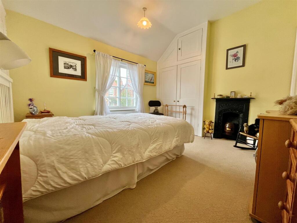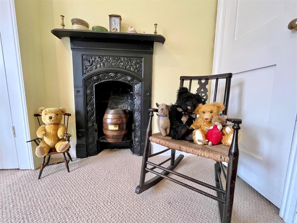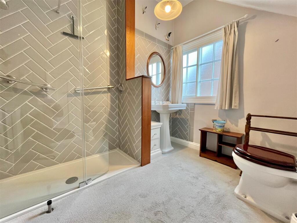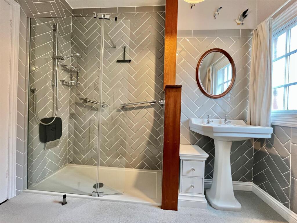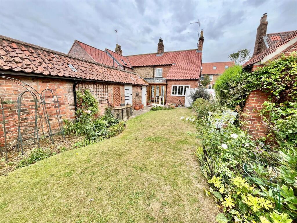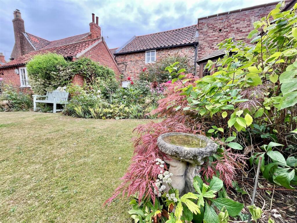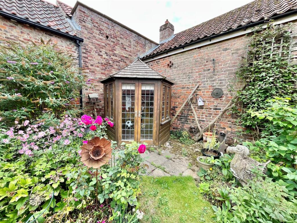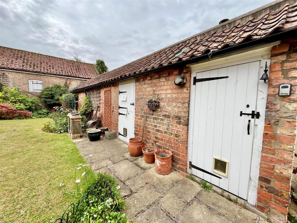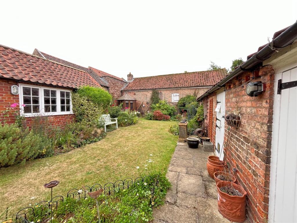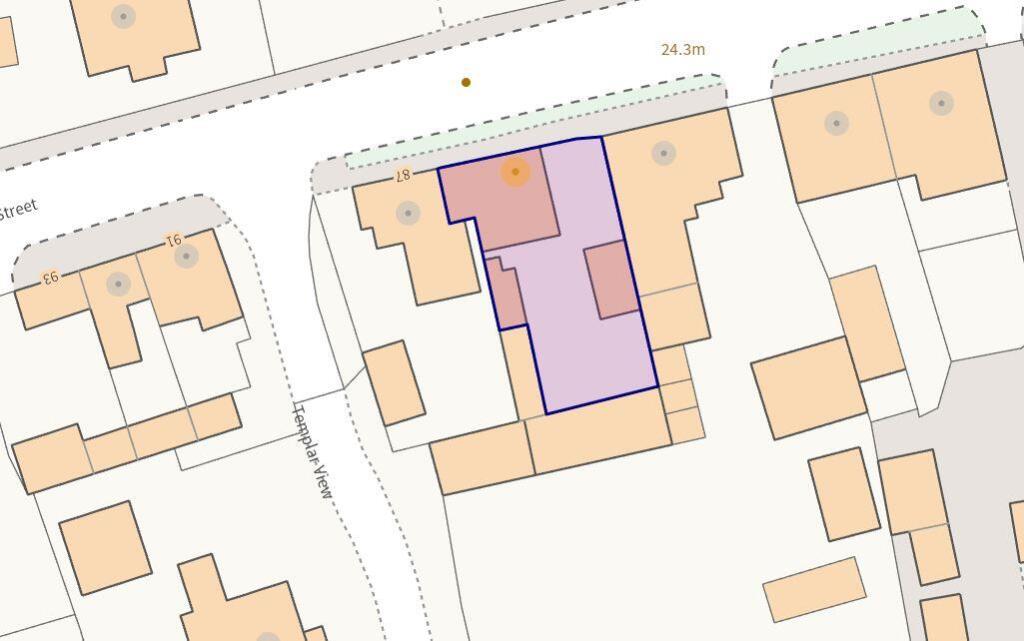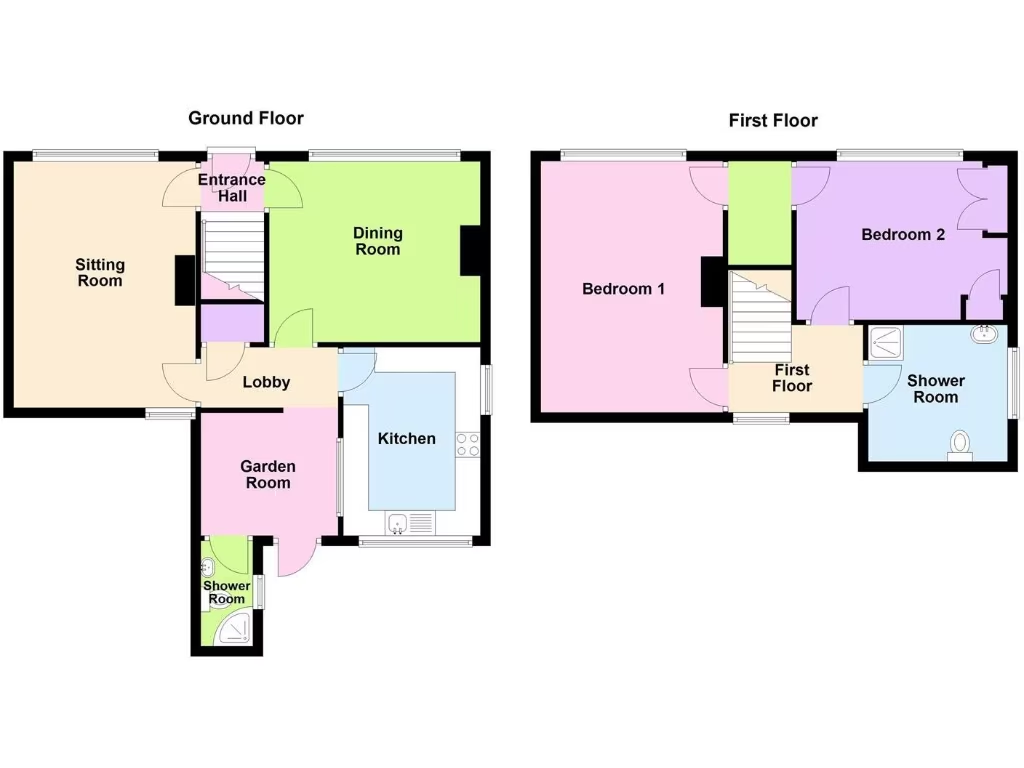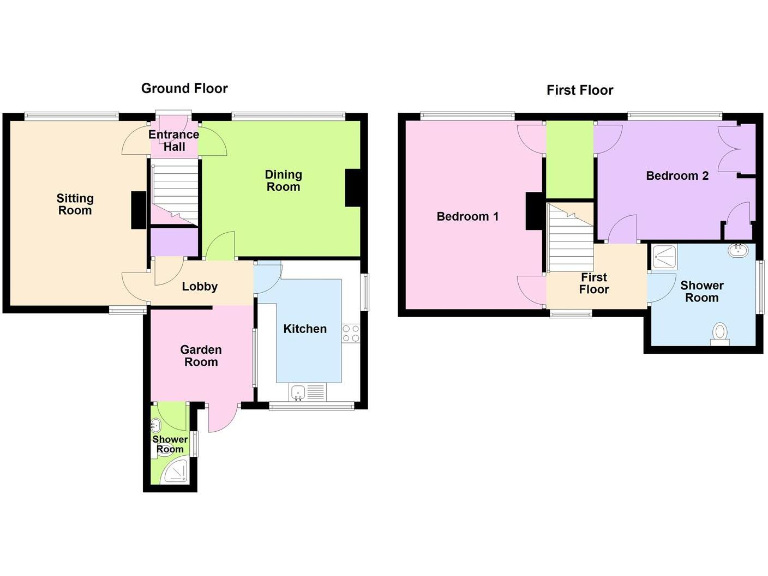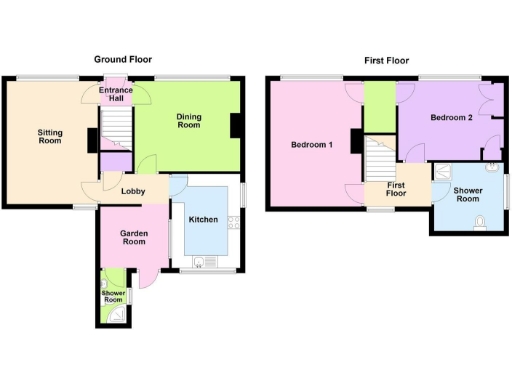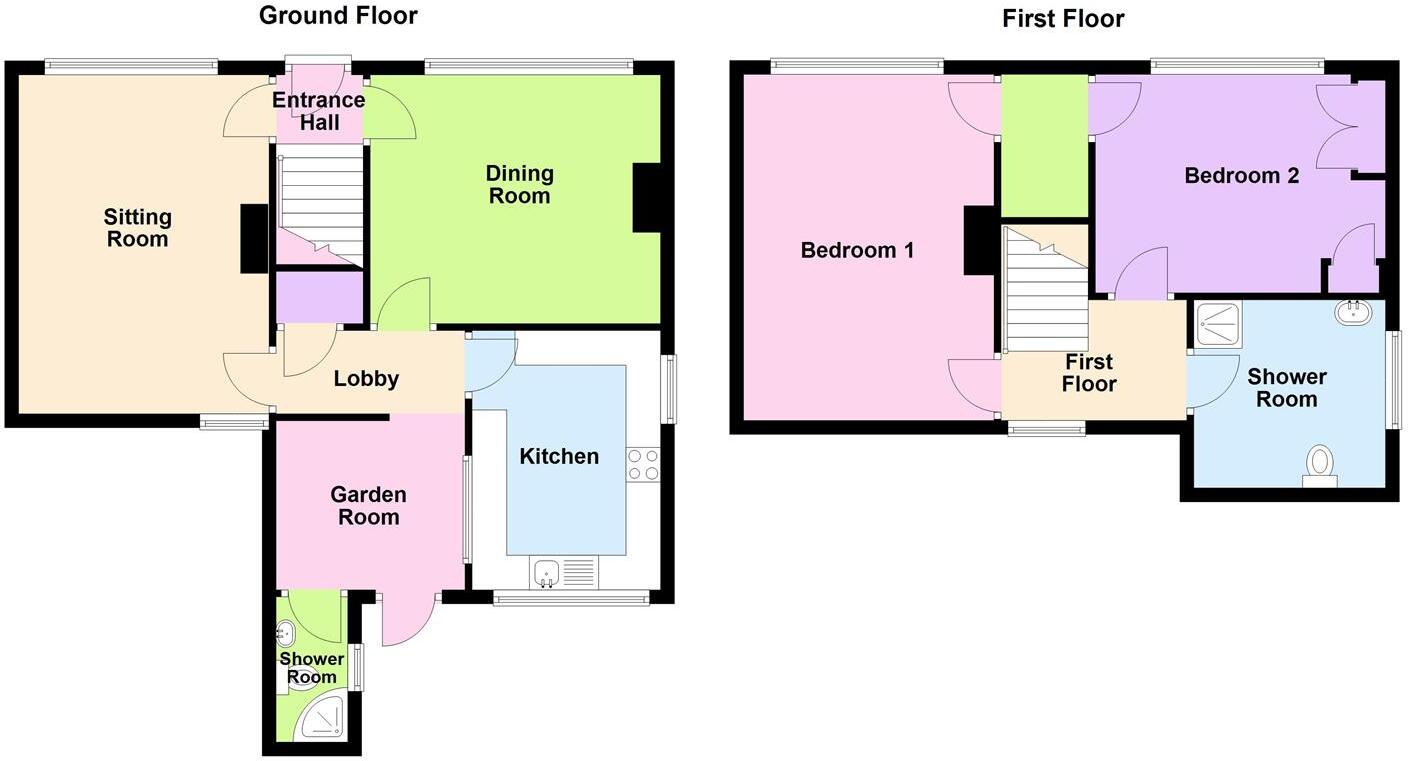Summary - 39, Main Street, Etton HU17 7PG
2 bed 2 bath Semi-Detached
Character cottage with garage and garden — scope to modernise in peaceful Etton.
Double-fronted Georgian cottage with strong kerb appeal
Two reception rooms, garden room and two double bedrooms
Two shower rooms — convenient layout for householders and guests
Off-street parking plus detached single garage and outbuildings
Oil/LPG central heating; boiler in separate boiler house
Mainly secondary double glazing (pre-2002) and solid walls, likely uninsulated
EPC rating E (51); modernisation and insulation likely needed
Probate sale; offered freehold — purchaser should note legal process
A charming double-fronted Georgian cottage on Main Street, Etton, offering characterful living across two floors. The house delivers two generous reception rooms, a garden room, a rear-facing kitchen and two double bedrooms, each served by a shower room — practical for couples, downsizers or those seeking a comfortable village base. Off-street parking and a single garage are rare advantages on this street and add clear everyday convenience.
The property retains period features including sash-style multi-paned windows, feature fireplaces and attractive red-brick kerb appeal. The rear garden is enclosed with outbuildings and a small summerhouse, providing useful storage and a pleasant outdoor space. The plot is described as decent for the village setting and the internal layout is straightforward and economical at about 1,411 sq ft overall.
Buyers should note a few material points: the house is heated via an oil/LPG-fired boiler, glazing is mainly secondary double glazing installed before 2002, and the solid brick walls are assumed uninsulated — the current EPC rating is E (51). This is a probate sale being offered freehold; prospects seeking a modern, highly energy-efficient home should factor in potential upgrade costs. Broadband speeds are reported slow in the area. For those valuing character, village life and a ready-to-live-in cottage with scope to modernise, this is a strong opportunity.
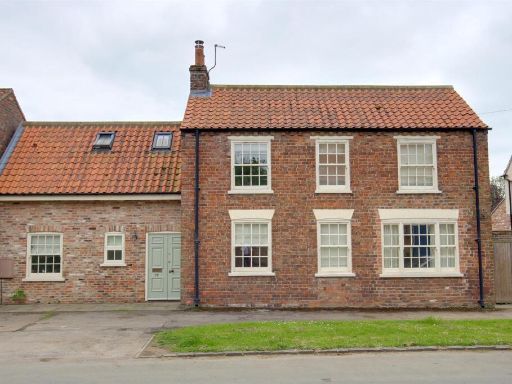 4 bedroom detached house for sale in Main Street, Etton, Beverley, HU17 — £540,000 • 4 bed • 2 bath • 1600 ft²
4 bedroom detached house for sale in Main Street, Etton, Beverley, HU17 — £540,000 • 4 bed • 2 bath • 1600 ft²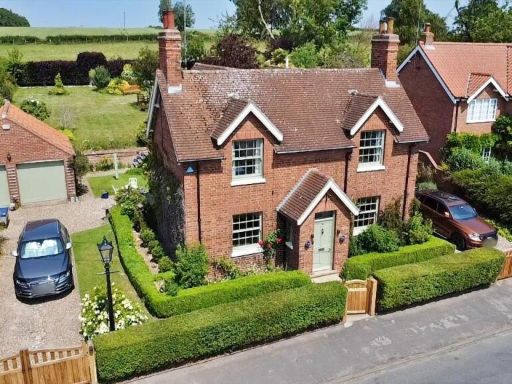 4 bedroom detached house for sale in Main Street, Etton, Beverley, HU17 — £700,000 • 4 bed • 1 bath • 1346 ft²
4 bedroom detached house for sale in Main Street, Etton, Beverley, HU17 — £700,000 • 4 bed • 1 bath • 1346 ft²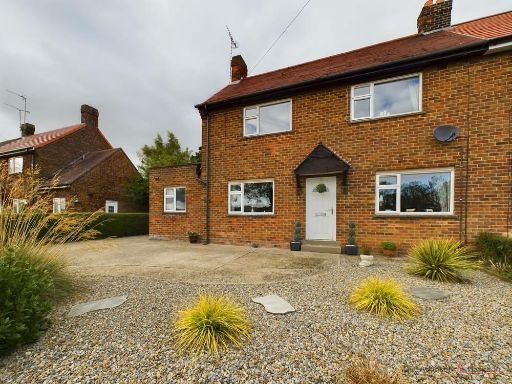 3 bedroom semi-detached house for sale in Main Street, Etton, HU17 7PQ, HU17 — £250,000 • 3 bed • 1 bath • 923 ft²
3 bedroom semi-detached house for sale in Main Street, Etton, HU17 7PQ, HU17 — £250,000 • 3 bed • 1 bath • 923 ft²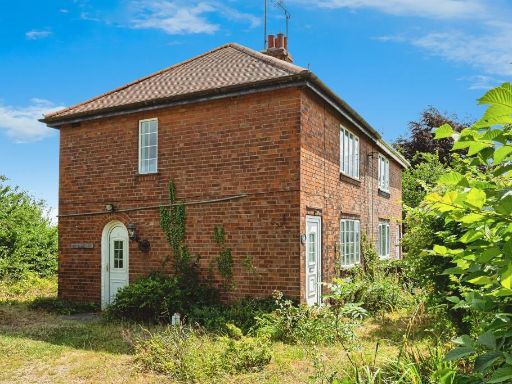 2 bedroom semi-detached house for sale in Chantry Lane, Etton, Beverley, HU17 — £170,000 • 2 bed • 1 bath • 633 ft²
2 bedroom semi-detached house for sale in Chantry Lane, Etton, Beverley, HU17 — £170,000 • 2 bed • 1 bath • 633 ft²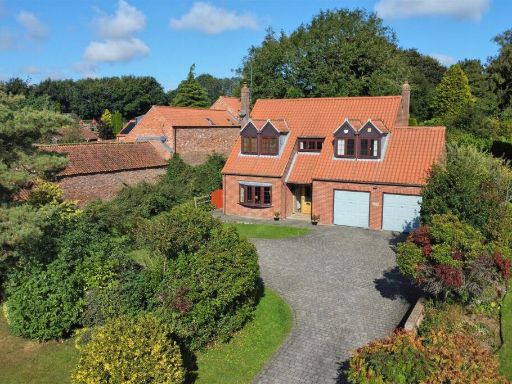 5 bedroom detached house for sale in Main Street, Etton, Beverley, HU17 — £675,000 • 5 bed • 2 bath • 1751 ft²
5 bedroom detached house for sale in Main Street, Etton, Beverley, HU17 — £675,000 • 5 bed • 2 bath • 1751 ft²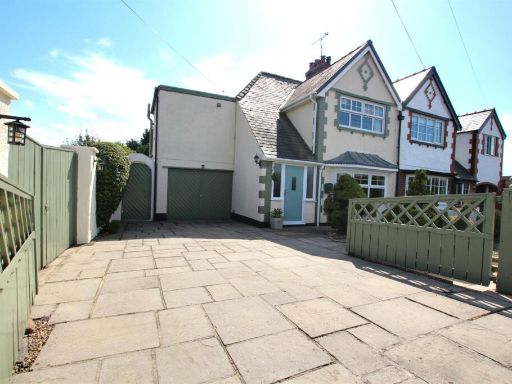 3 bedroom semi-detached house for sale in Hull Bridge Road, Beverley, HU17 — £349,950 • 3 bed • 1 bath • 1250 ft²
3 bedroom semi-detached house for sale in Hull Bridge Road, Beverley, HU17 — £349,950 • 3 bed • 1 bath • 1250 ft²