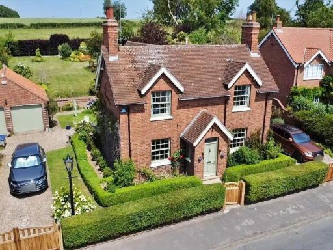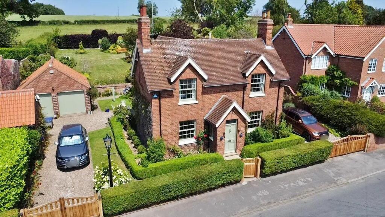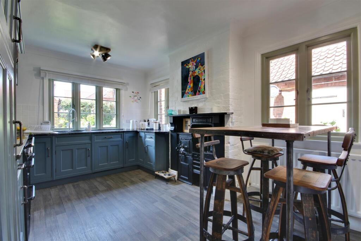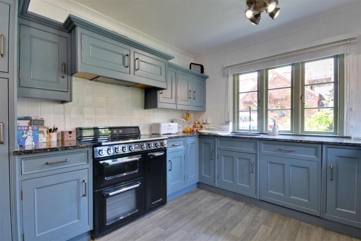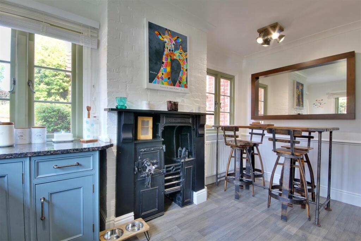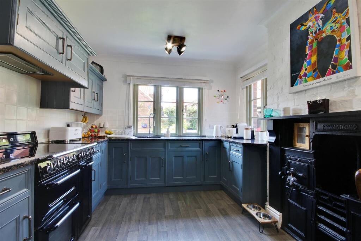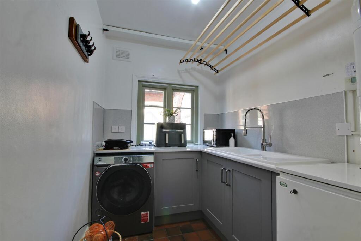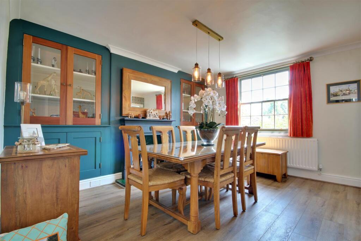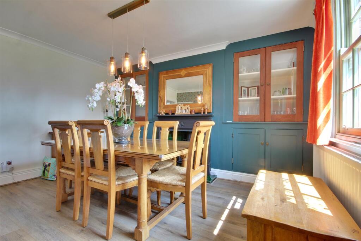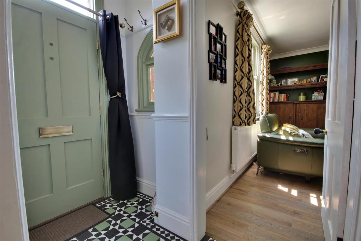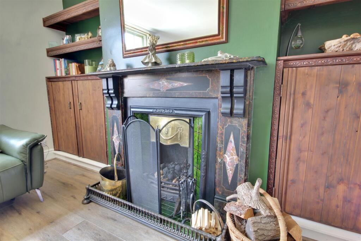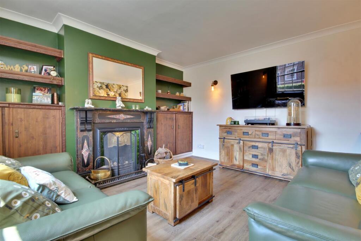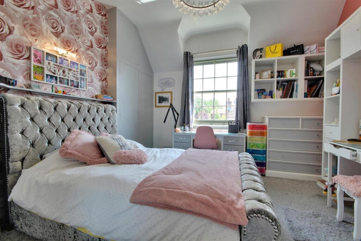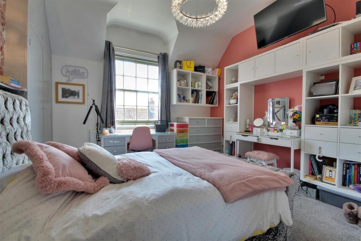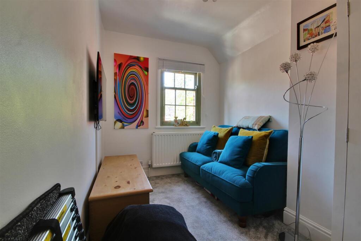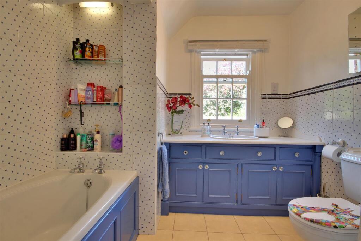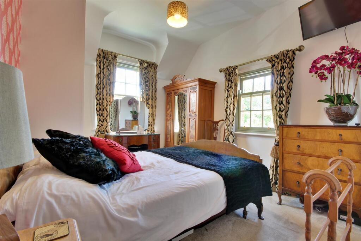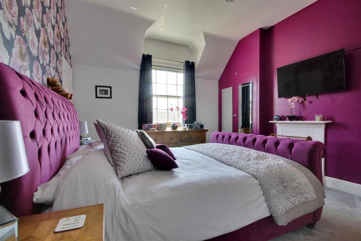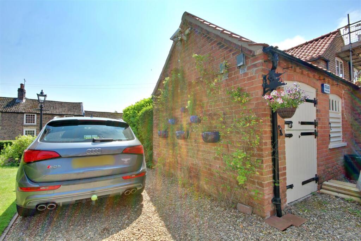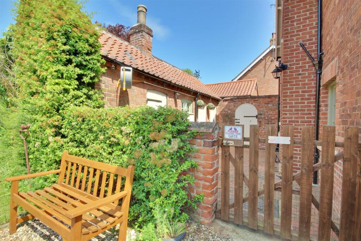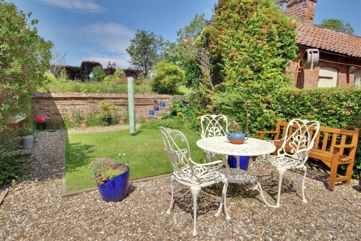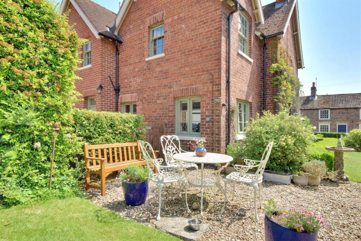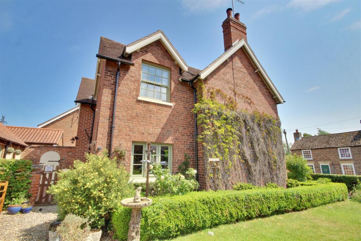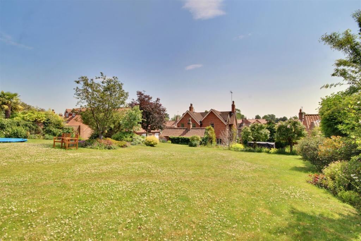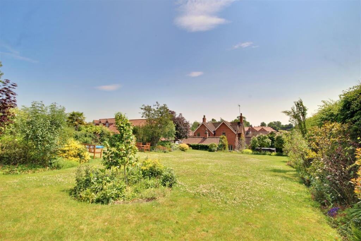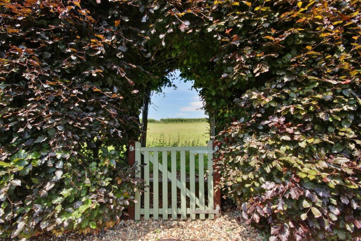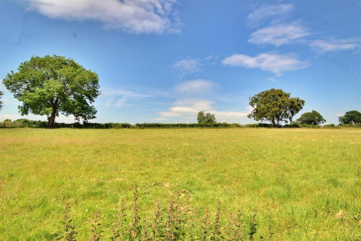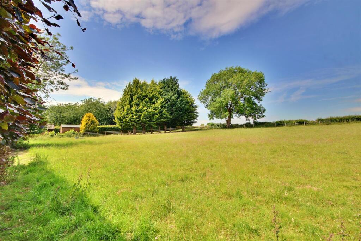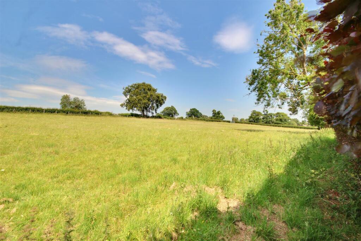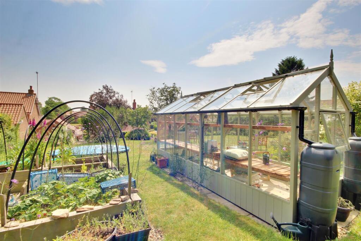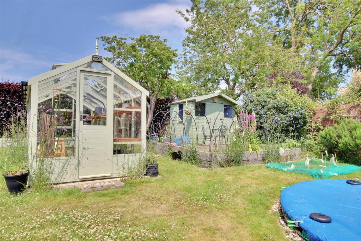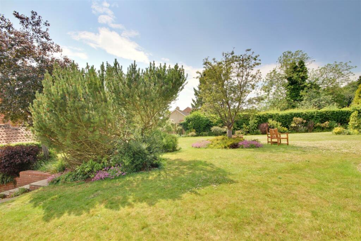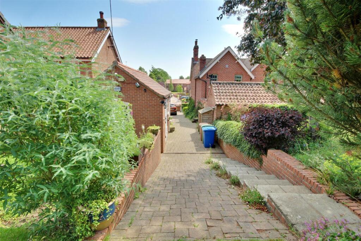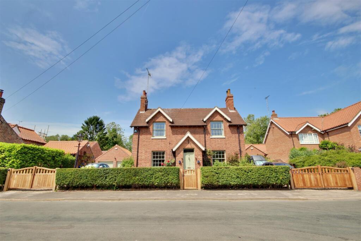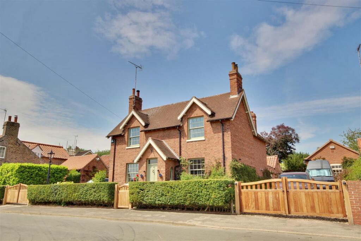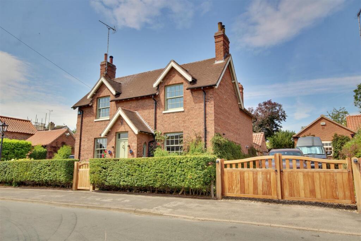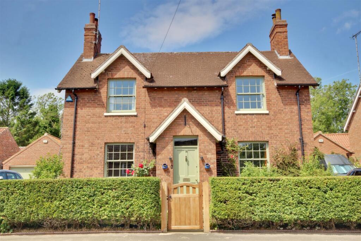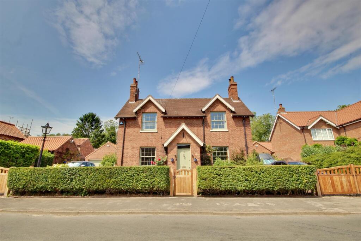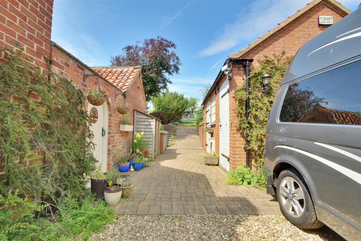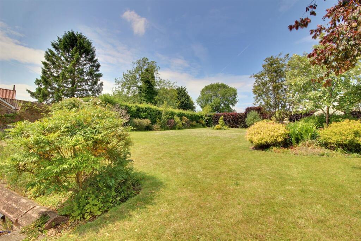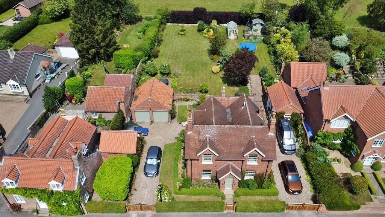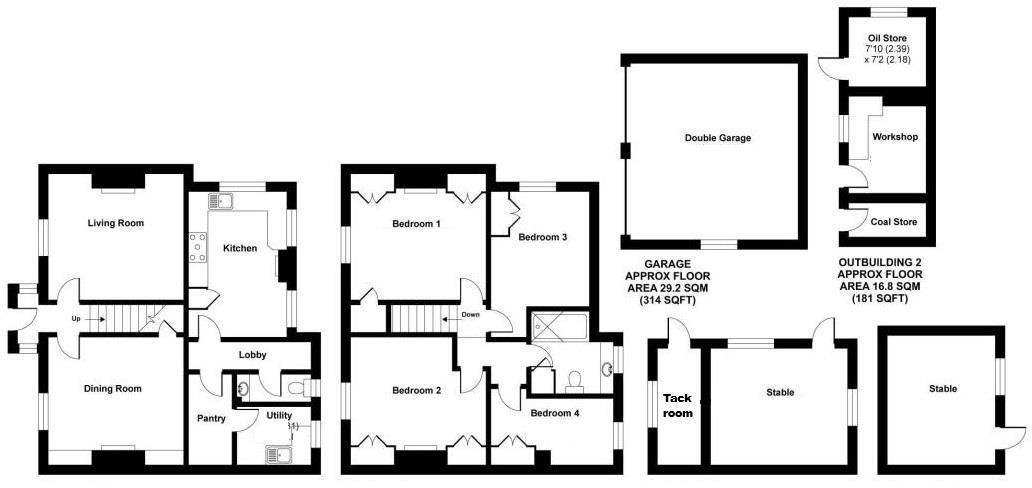Summary - 78 MAIN STREET ETTON BEVERLEY HU17 7PQ
4 bed 1 bath Detached
Spacious four-bed village house with large garden, stables and double garage — scope to modernise..
Four double bedrooms with principal room and fitted wardrobes
Almost 0.25 acre mature rear garden with greenhouse and summerhouse
Detached double garage plus off-street parking for multiple vehicles
Two reception rooms with original fireplaces and bespoke joinery
Equestrian potential: two stables and tack room on-site
Oil-fired central heating; no community gas — higher running costs possible
Solid brick walls (pre-1900) likely lack modern insulation
Single family bathroom; full structural/service survey recommended
Set in the peaceful village of Etton, this late-Victorian four-bedroom detached home blends original character with substantial outdoor space. Nearly 0.25 acre of mature gardens, a detached double garage, and two stables with a tack room make the plot ideal for family life and small-scale equestrian pursuits. The house retains period features — fireplaces, sash windows and bespoke joinery — alongside a handmade kitchen and practical utility spaces.
The living layout works well for families: two reception rooms flank the central stair, a well-equipped kitchen with range, pantry and utility, and four double bedrooms upstairs (principal with fitted wardrobes and a fireplace). Outside there is off-street parking for multiple vehicles, gated driveways, a brick yard with three outhouses, a temperature-controlled greenhouse and a summer house with power and decking — useful for hobbies, home-working or relaxed entertaining.
Buyers should note a few material facts: the property is oil-heated via boiler and radiators, walls are original solid brick (likely without modern cavity insulation), and there is a single family bathroom. The house was built c.1890 so a full survey is advisable to confirm construction and services. Broadband and mobile signal are average and council tax is in a higher band (Band F).
This home will suit families seeking a village lifestyle with space for children and horses, or buyers wanting a character property with potential to modernise energy efficiency and services. The setting and outbuildings deliver immediate lifestyle benefits; purchasers should budget for upgrades that bring the house fully up to modern running-cost expectations.
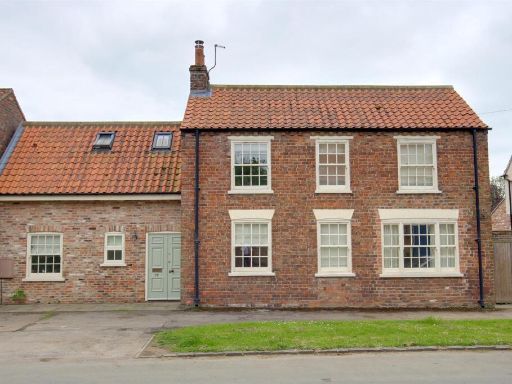 4 bedroom detached house for sale in Main Street, Etton, Beverley, HU17 — £540,000 • 4 bed • 2 bath • 1600 ft²
4 bedroom detached house for sale in Main Street, Etton, Beverley, HU17 — £540,000 • 4 bed • 2 bath • 1600 ft²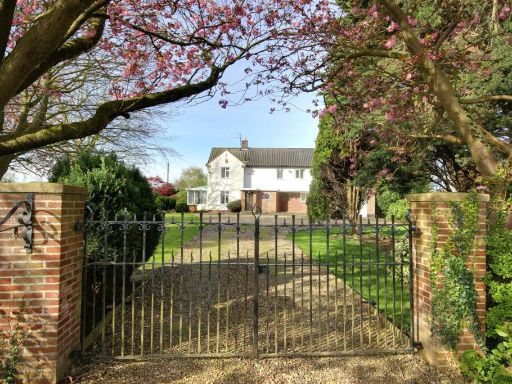 3 bedroom detached house for sale in Cherry Burton Road, Bishop Burton, Beverley, HU17 — £650,000 • 3 bed • 2 bath • 1739 ft²
3 bedroom detached house for sale in Cherry Burton Road, Bishop Burton, Beverley, HU17 — £650,000 • 3 bed • 2 bath • 1739 ft²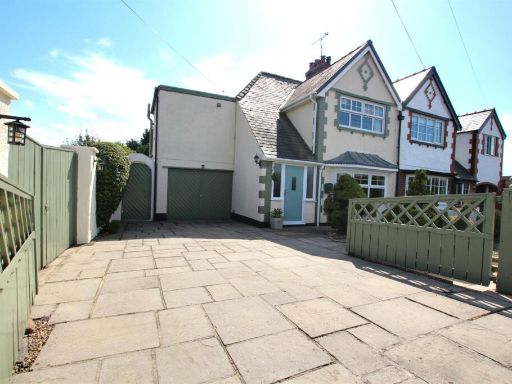 3 bedroom semi-detached house for sale in Hull Bridge Road, Beverley, HU17 — £349,950 • 3 bed • 1 bath • 1250 ft²
3 bedroom semi-detached house for sale in Hull Bridge Road, Beverley, HU17 — £349,950 • 3 bed • 1 bath • 1250 ft²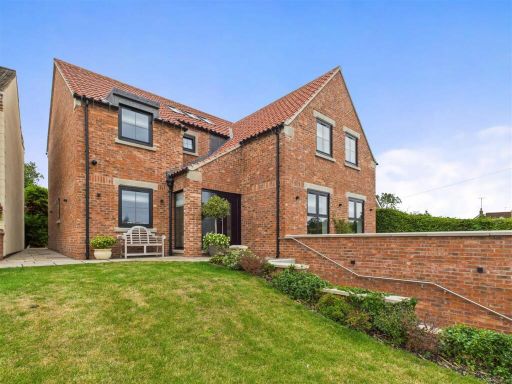 4 bedroom detached house for sale in Main Street, Etton, HU17 — £995,000 • 4 bed • 3 bath • 1553 ft²
4 bedroom detached house for sale in Main Street, Etton, HU17 — £995,000 • 4 bed • 3 bath • 1553 ft²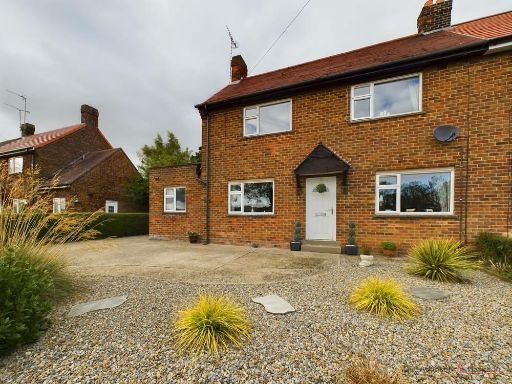 3 bedroom semi-detached house for sale in Main Street, Etton, HU17 7PQ, HU17 — £250,000 • 3 bed • 1 bath • 923 ft²
3 bedroom semi-detached house for sale in Main Street, Etton, HU17 7PQ, HU17 — £250,000 • 3 bed • 1 bath • 923 ft²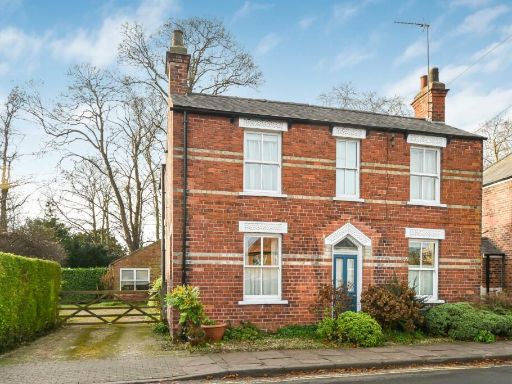 3 bedroom detached house for sale in Long Lane, Beverley, HU17 0NH, HU17 — £600,000 • 3 bed • 3 bath • 1720 ft²
3 bedroom detached house for sale in Long Lane, Beverley, HU17 0NH, HU17 — £600,000 • 3 bed • 3 bath • 1720 ft²















































































