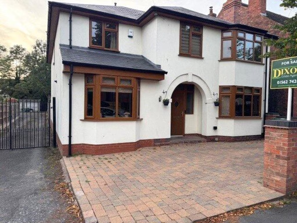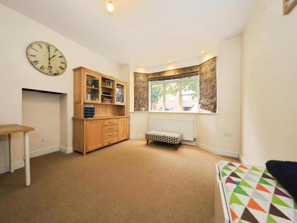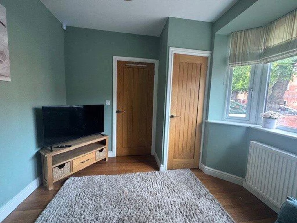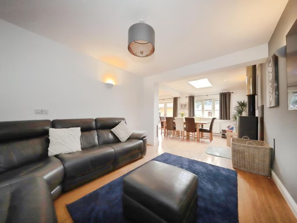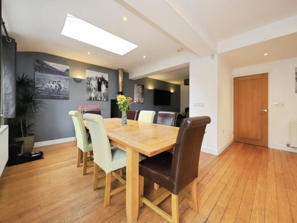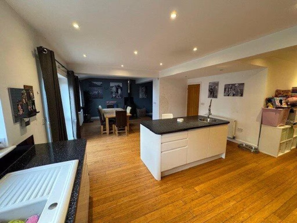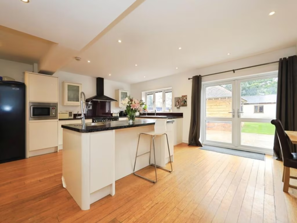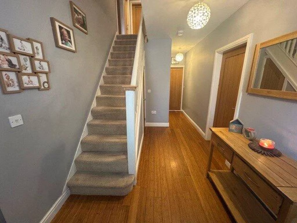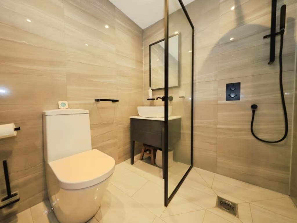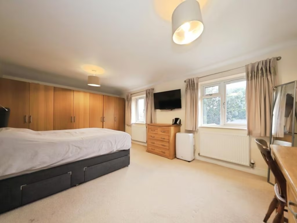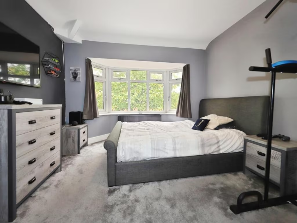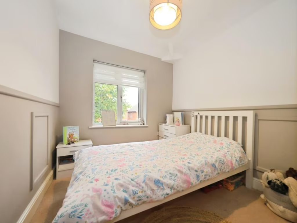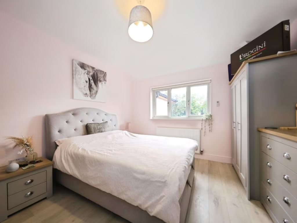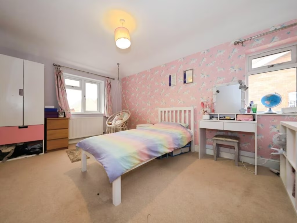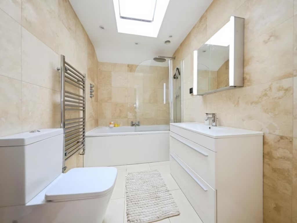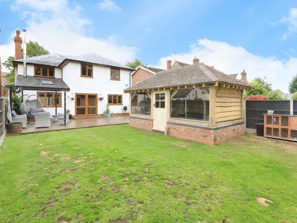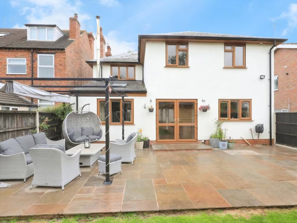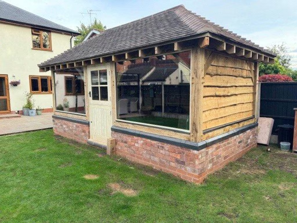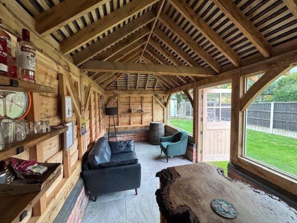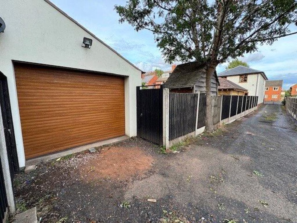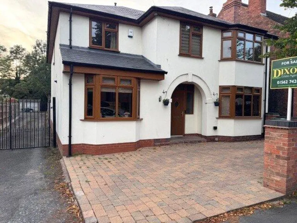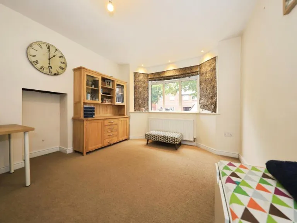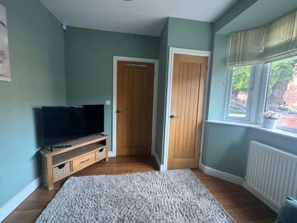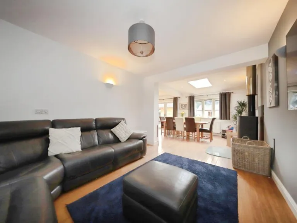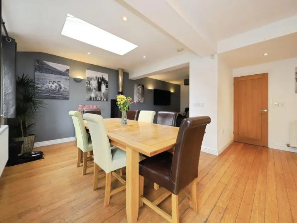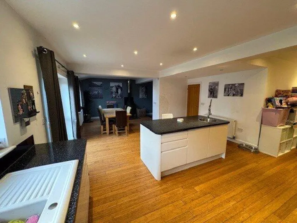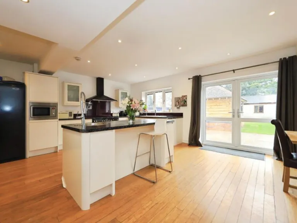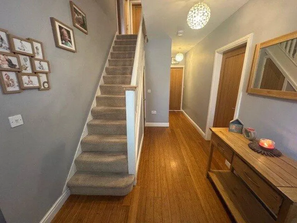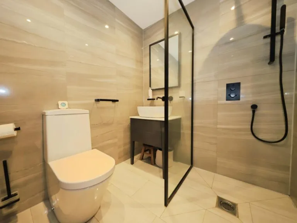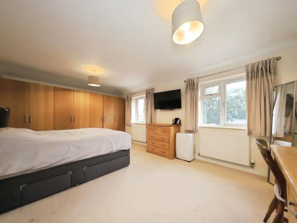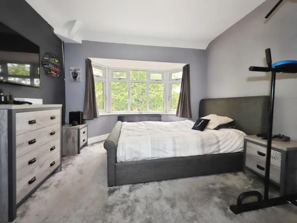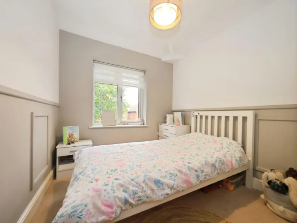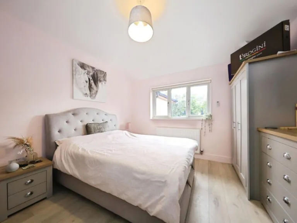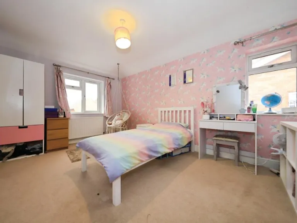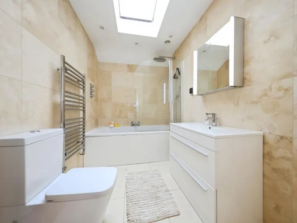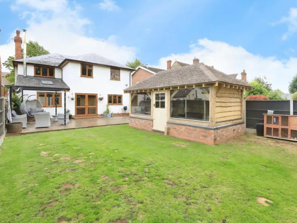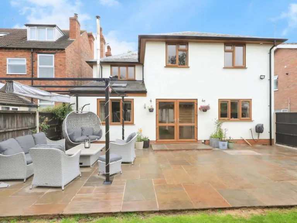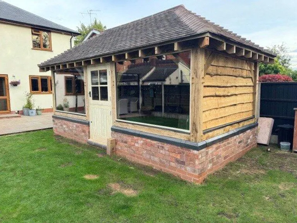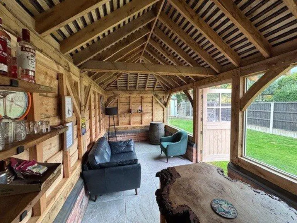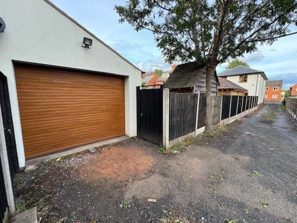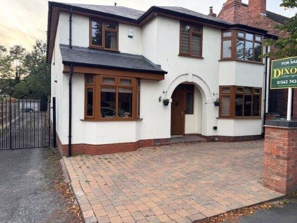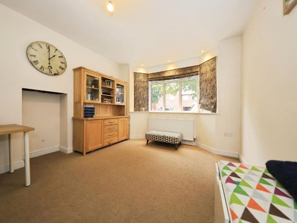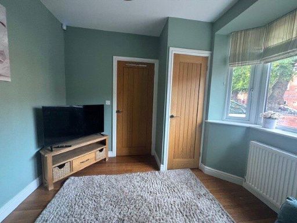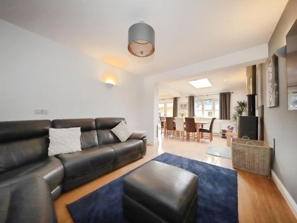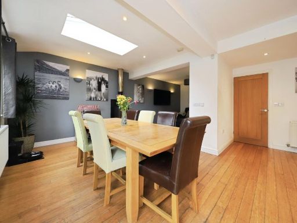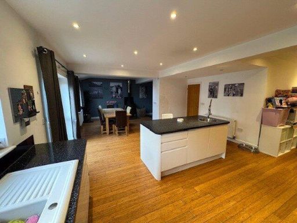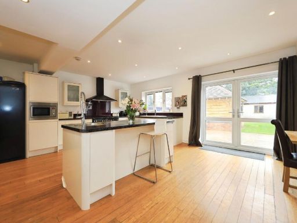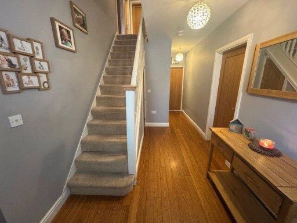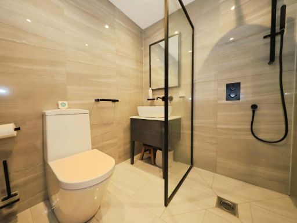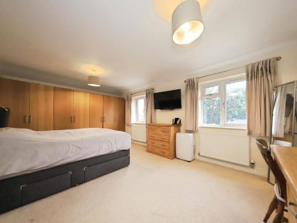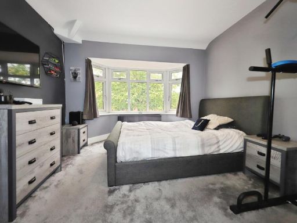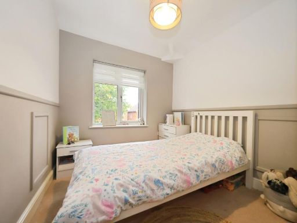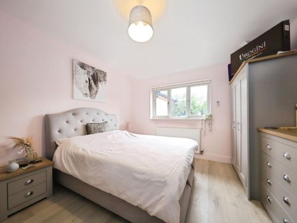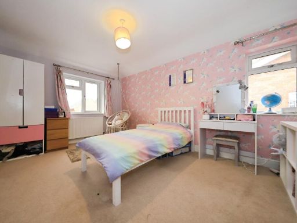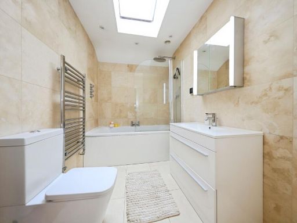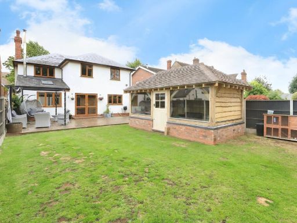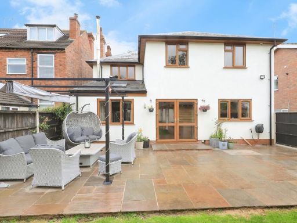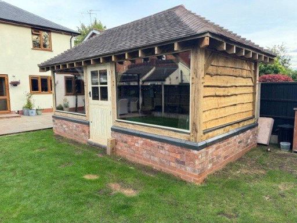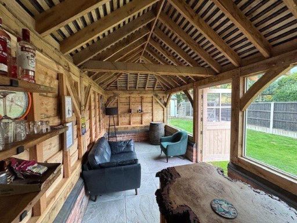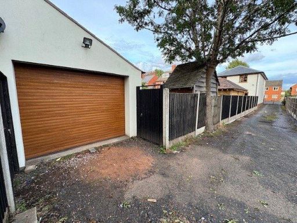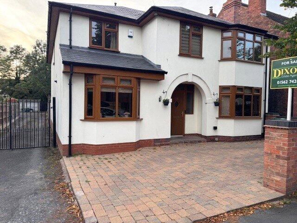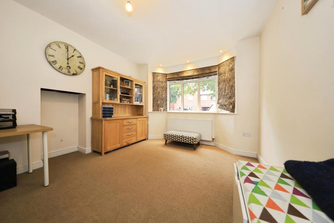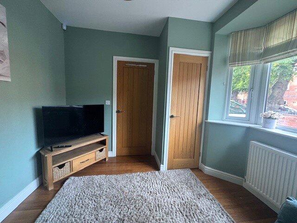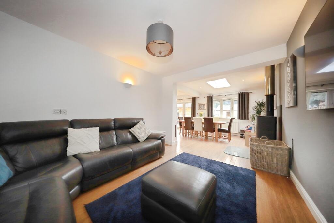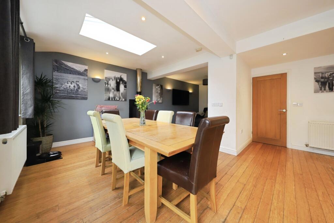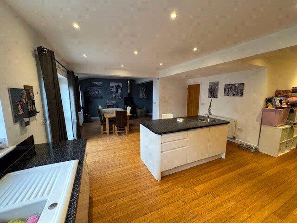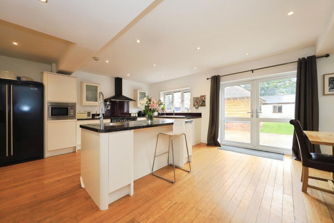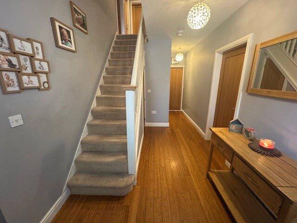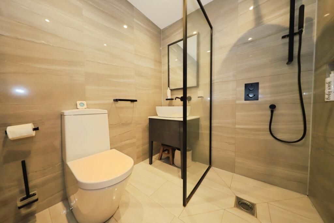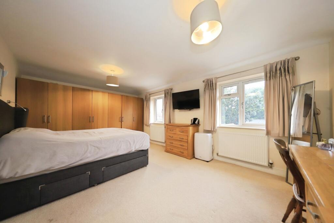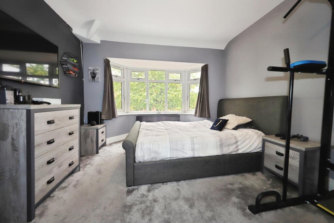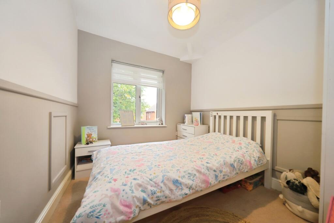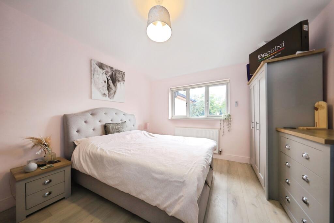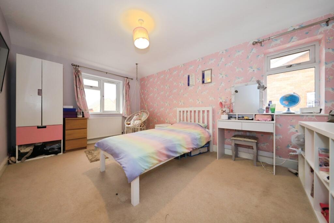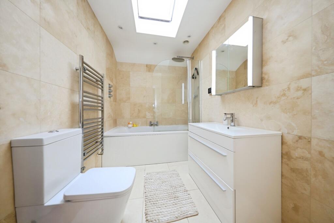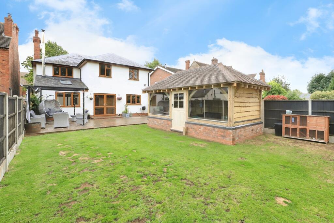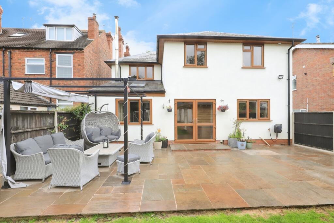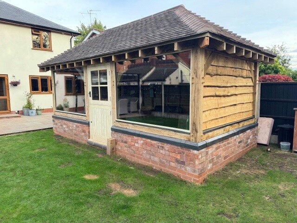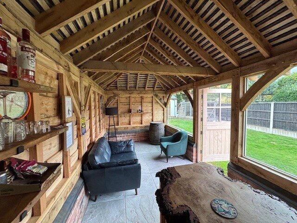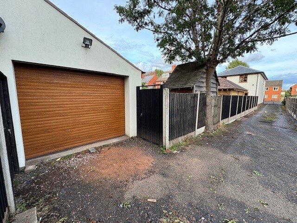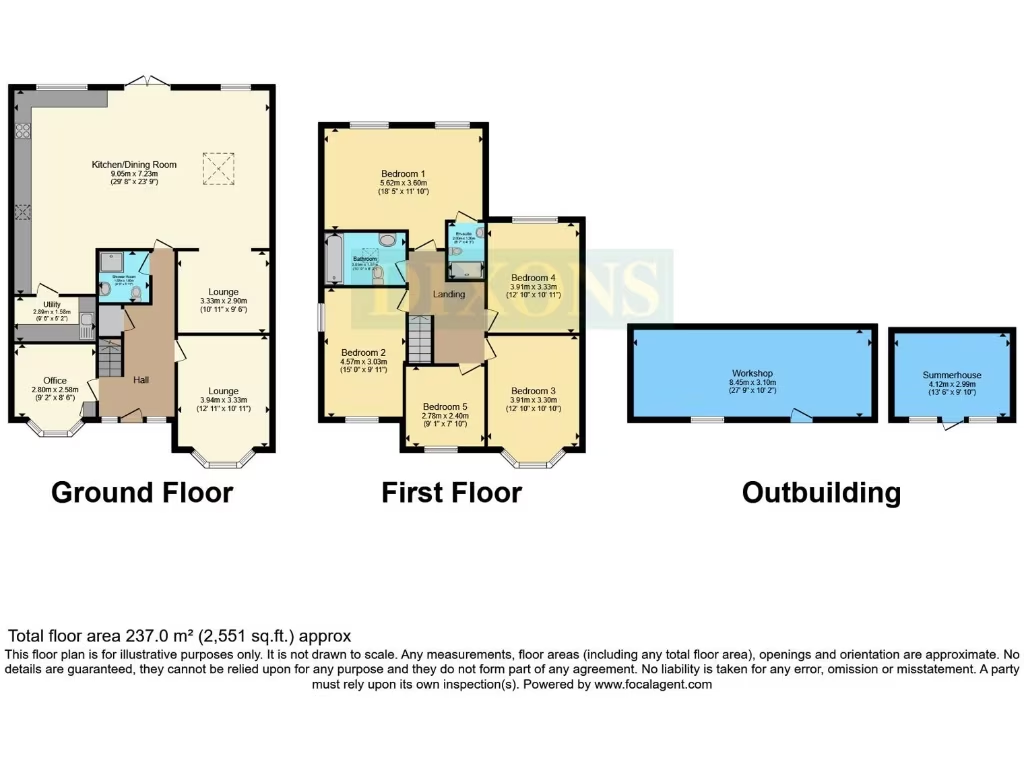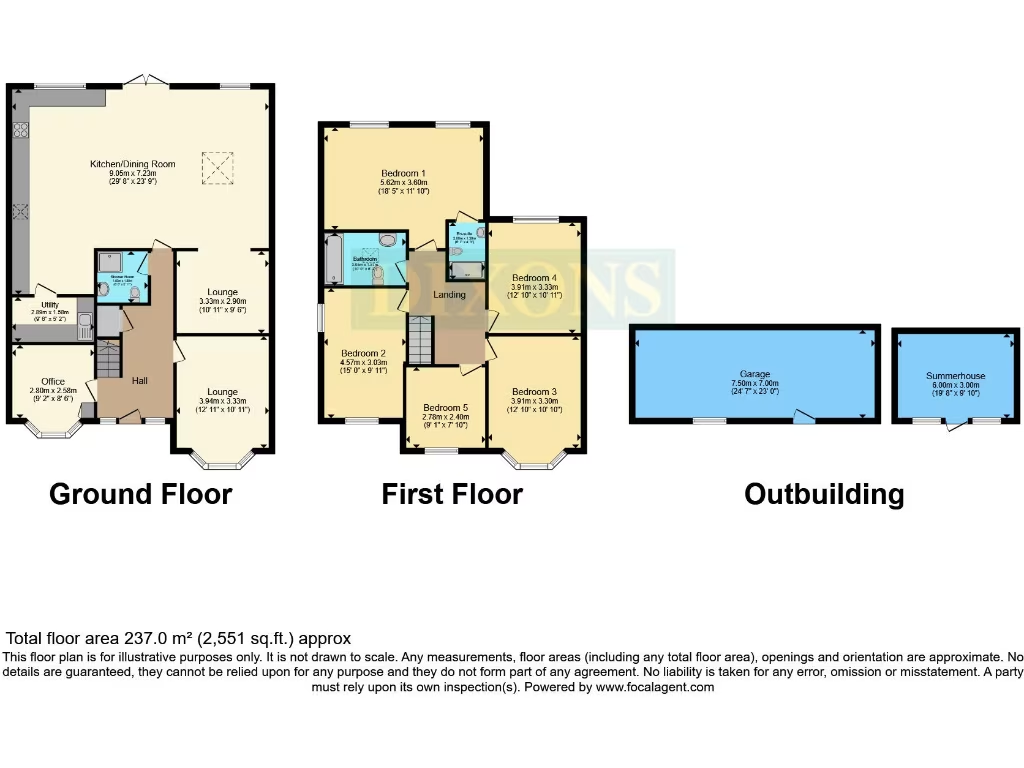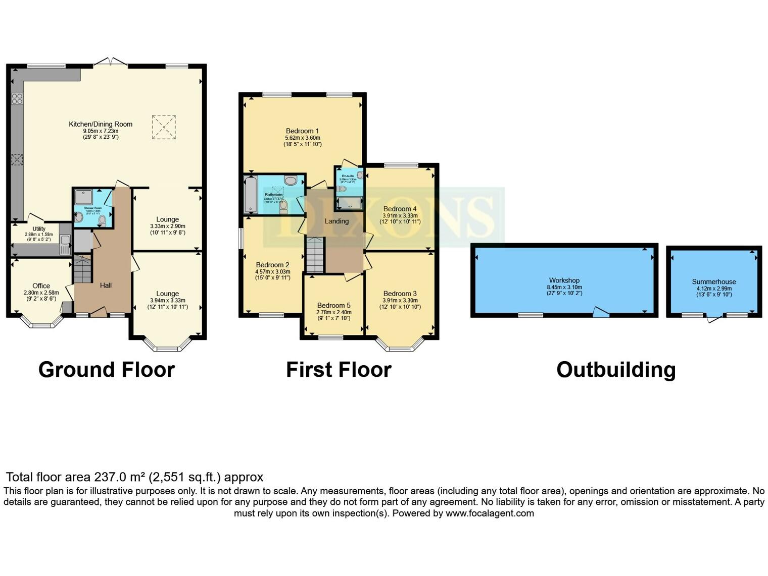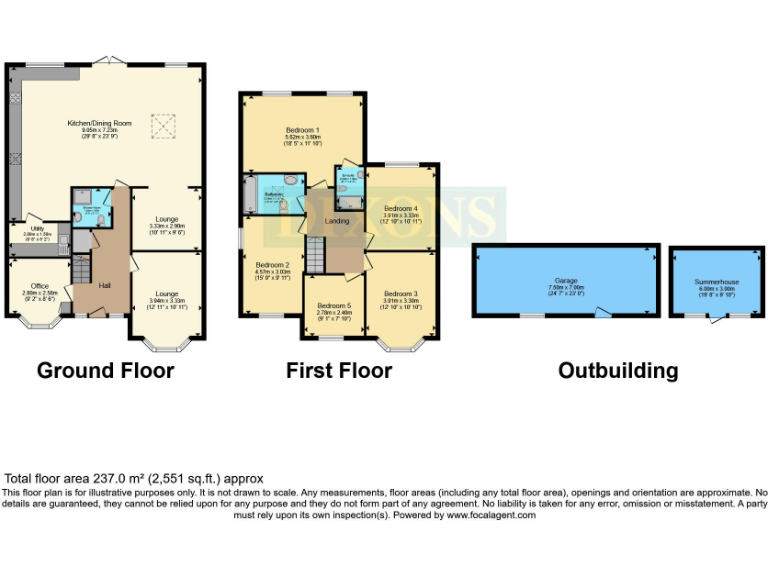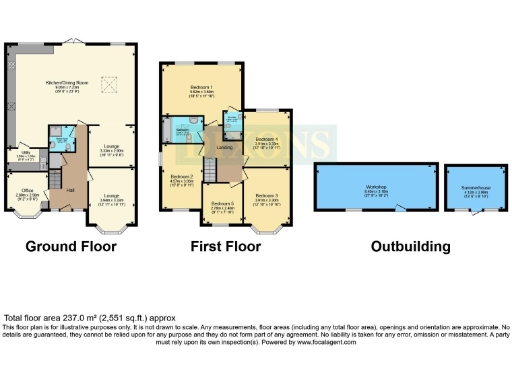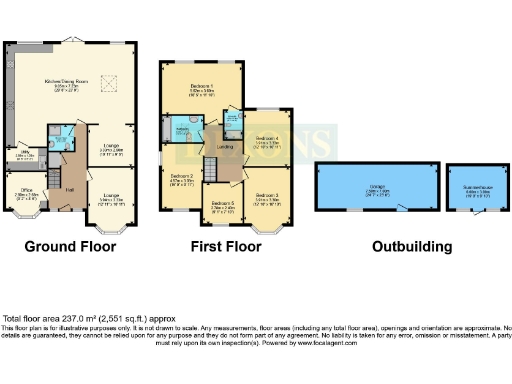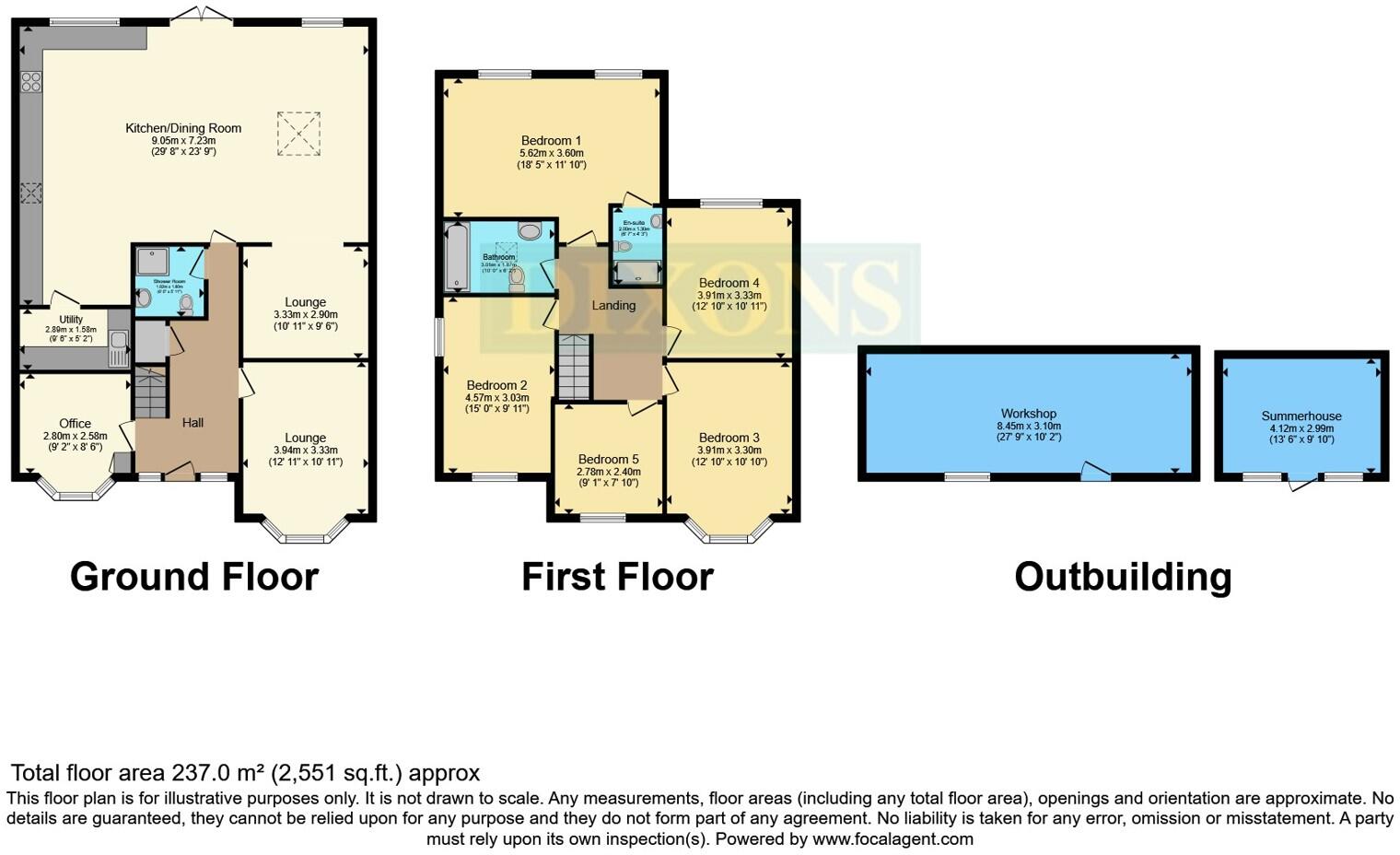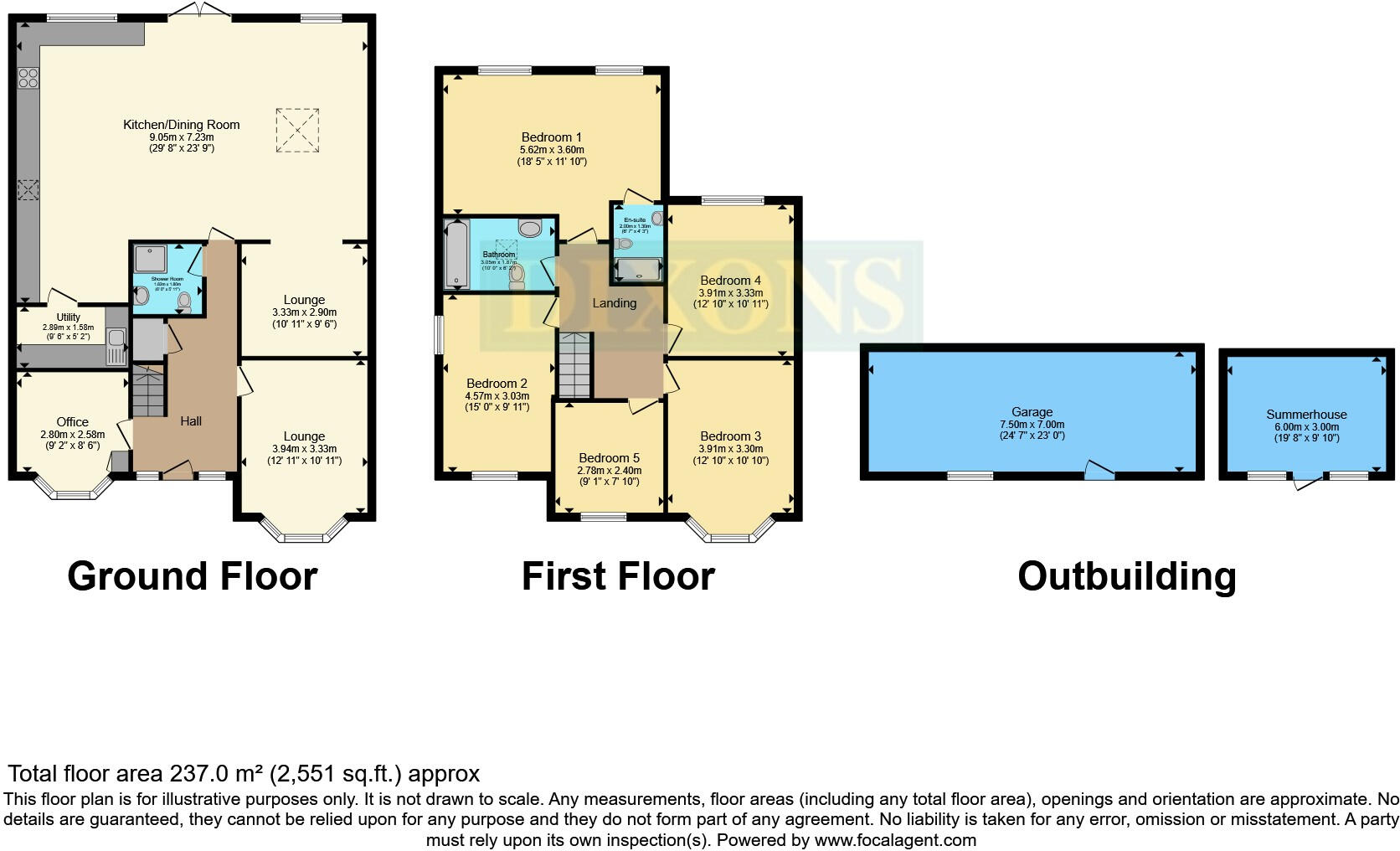Summary - 30 NEVILLE AVENUE KIDDERMINSTER DY11 7AL
5 bed 3 bath Detached
Large plot, triple garage and extended family living near schools and shops.
Five double bedrooms plus en-suite and family bathroom
Large extended kitchen/dining/family room with utility and laundry
Triple garage with power, lighting and water — workshop potential
Oak-framed garden room and large rear garden with patio
Off-street block-paved parking for two cars behind walled frontage
Solid-brick walls assumed uninsulated — energy-efficiency concern
Built form and glazing age varied; boiler and hot water tank in utility
No flooding risk; fast broadband and excellent mobile signal
A substantial five-bedroom family house set on a large plot in Kidderminster. The extended ground floor provides two reception rooms, a generous kitchen/dining/family space with laundry/utility, and a ground-floor wet room — a layout well suited to family life and home working. Off-street parking for two cars and a triple garage with power, lighting and water create exceptional storage or workshop potential.
Upstairs are five well-proportioned bedrooms including an en-suite to the largest room, plus a family bathroom. Recent improvements are evident in the fitted kitchen, bamboo flooring in parts of the ground floor and double glazing throughout. The rear garden includes a sizeable patio and an oak-framed garden room that extends usable living space in summer.
Buyers should note the house sits on a solid-brick, older construction with assumed no cavity insulation to external walls, and some services (boiler, hot water tank, electrics) are located in the utility room. The property is freehold, council tax is described as affordable and there is no flooding risk. The area is a transitional neighbourhood with good local amenities, schools rated Good–Outstanding nearby and fast broadband and excellent mobile signal.
This home will suit a growing family seeking space and outbuildings, or a buyer wanting additional garage/workshop capacity. While much improved, further energy-efficiency upgrades (wall insulation, potential heating modernisation) could be considered to reduce running costs over time.
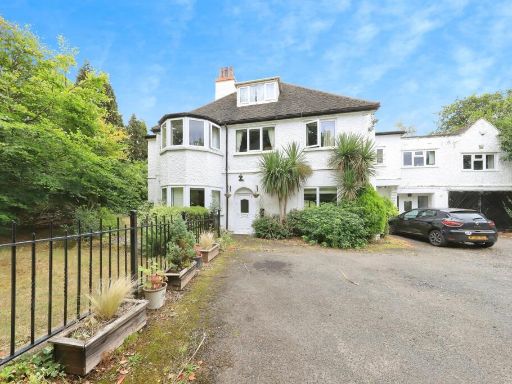 6 bedroom detached house for sale in Hillgrove Crescent, KIDDERMINSTER, Worcestershire, DY10 — £800,000 • 6 bed • 4 bath • 326 ft²
6 bedroom detached house for sale in Hillgrove Crescent, KIDDERMINSTER, Worcestershire, DY10 — £800,000 • 6 bed • 4 bath • 326 ft²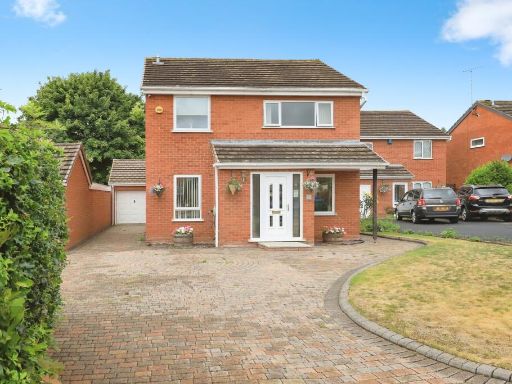 4 bedroom detached house for sale in Merlin Drive, KIDDERMINSTER, Worcestershire, DY10 — £350,000 • 4 bed • 2 bath • 1427 ft²
4 bedroom detached house for sale in Merlin Drive, KIDDERMINSTER, Worcestershire, DY10 — £350,000 • 4 bed • 2 bath • 1427 ft²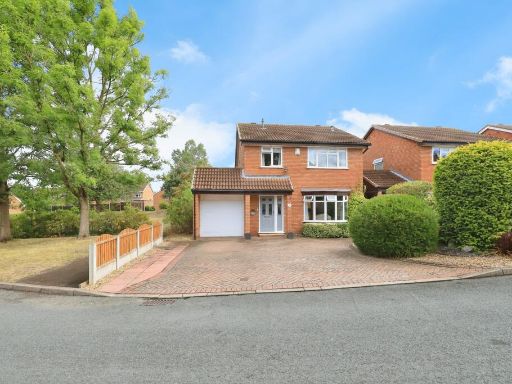 4 bedroom detached house for sale in Yellowhammer Court, Kidderminster, Worcestershire, DY10 — £400,000 • 4 bed • 3 bath • 1268 ft²
4 bedroom detached house for sale in Yellowhammer Court, Kidderminster, Worcestershire, DY10 — £400,000 • 4 bed • 3 bath • 1268 ft²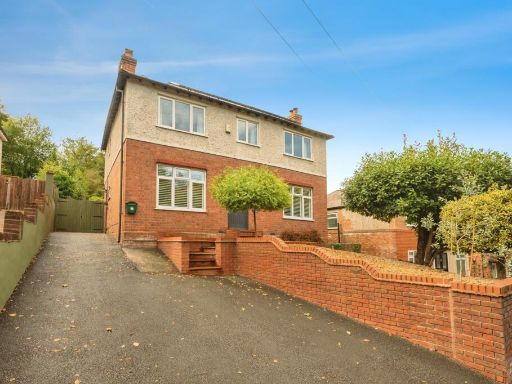 3 bedroom detached house for sale in Chester Road North, Kidderminster, Worcestershire, DY10 — £375,000 • 3 bed • 3 bath • 1208 ft²
3 bedroom detached house for sale in Chester Road North, Kidderminster, Worcestershire, DY10 — £375,000 • 3 bed • 3 bath • 1208 ft²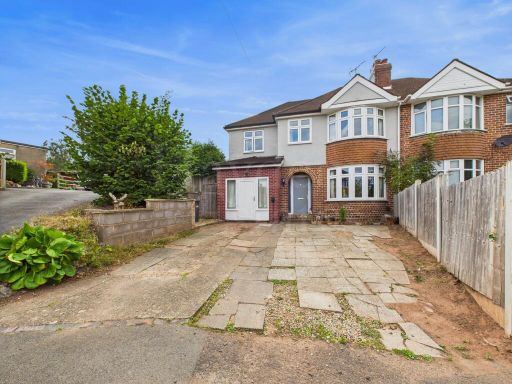 5 bedroom semi-detached house for sale in Heathfield Crescent, Kidderminster, DY11 6PF, DY11 — £347,500 • 5 bed • 2 bath • 925 ft²
5 bedroom semi-detached house for sale in Heathfield Crescent, Kidderminster, DY11 6PF, DY11 — £347,500 • 5 bed • 2 bath • 925 ft²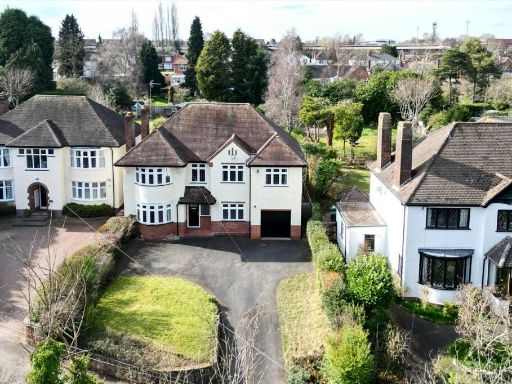 5 bedroom detached house for sale in Barnetts Lane, Kidderminster, DY10 — £635,000 • 5 bed • 2 bath • 1777 ft²
5 bedroom detached house for sale in Barnetts Lane, Kidderminster, DY10 — £635,000 • 5 bed • 2 bath • 1777 ft²