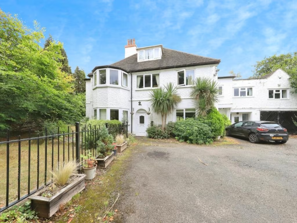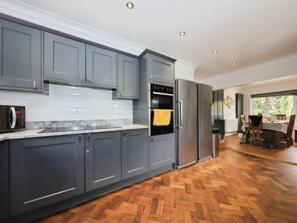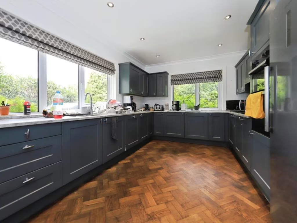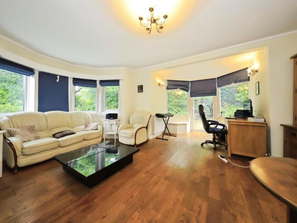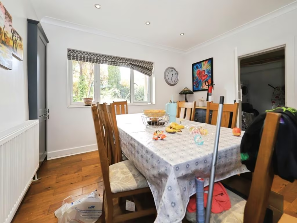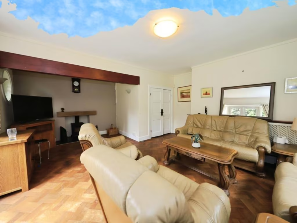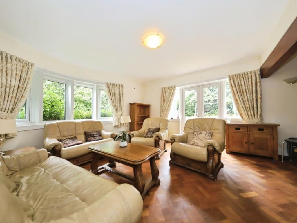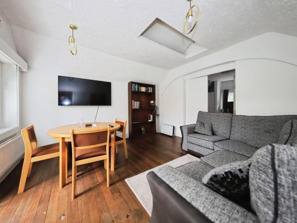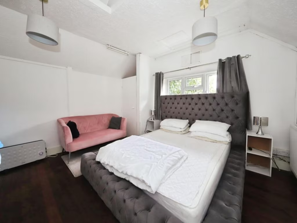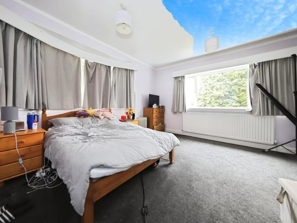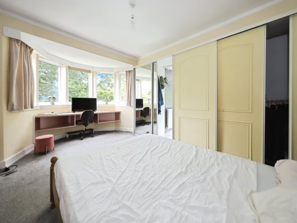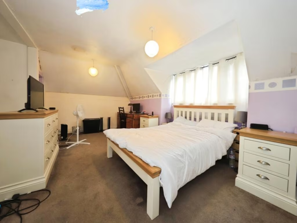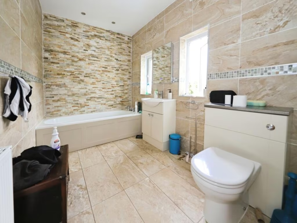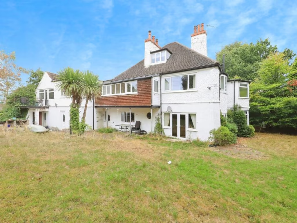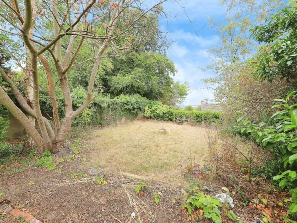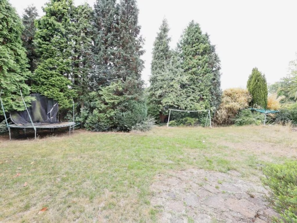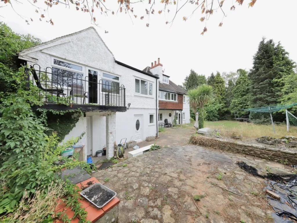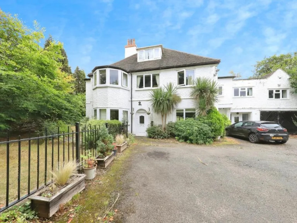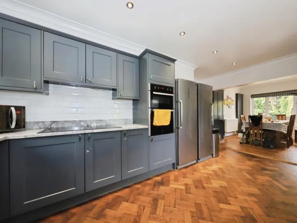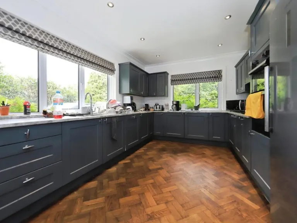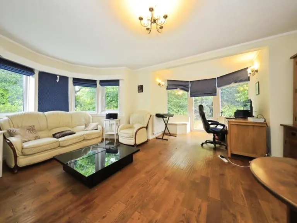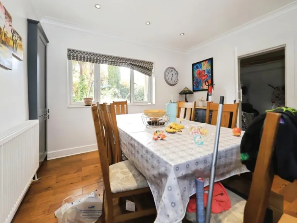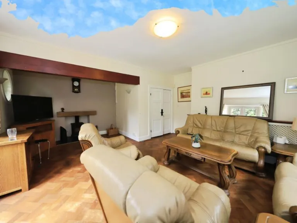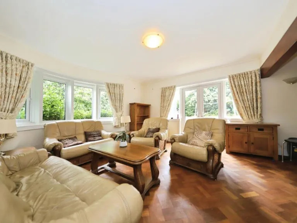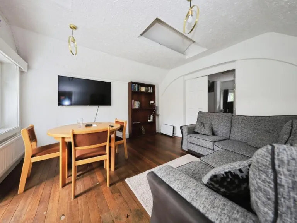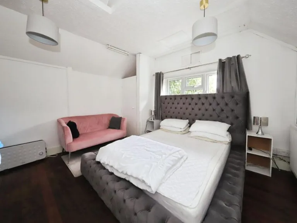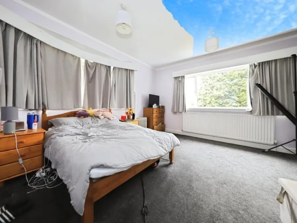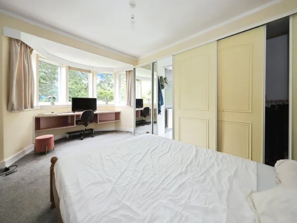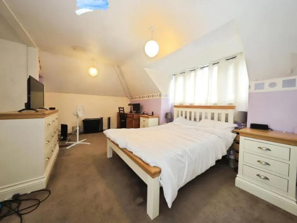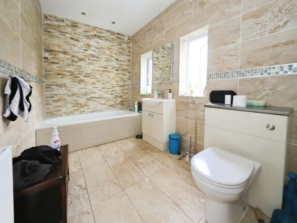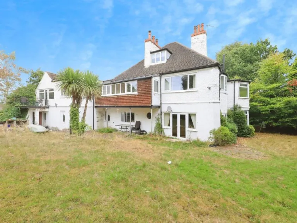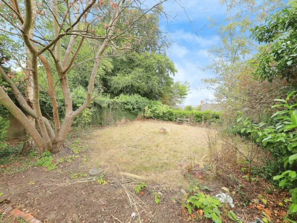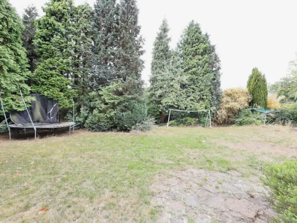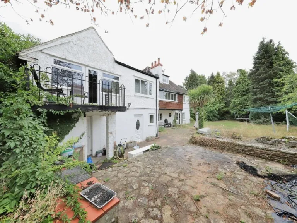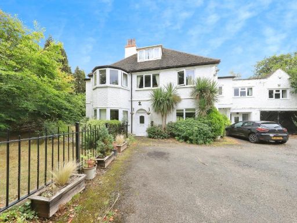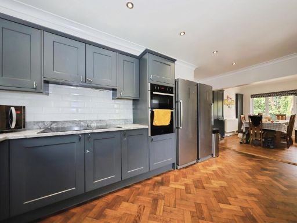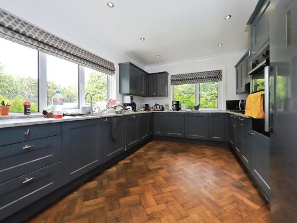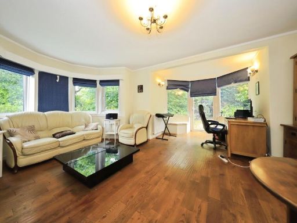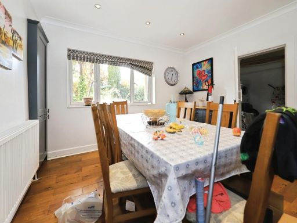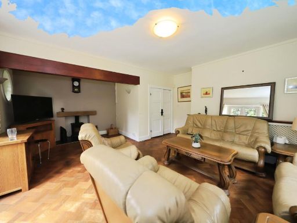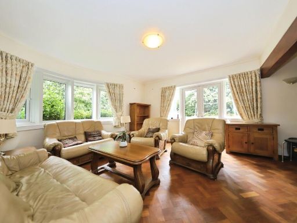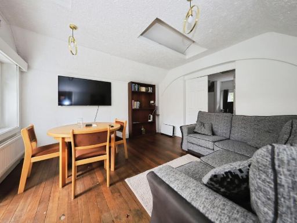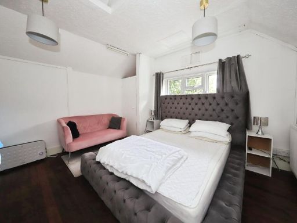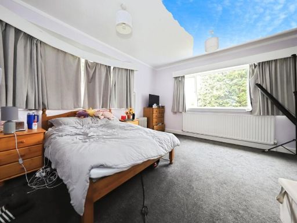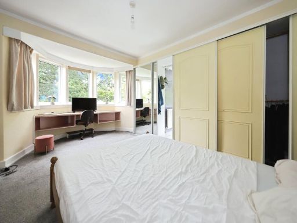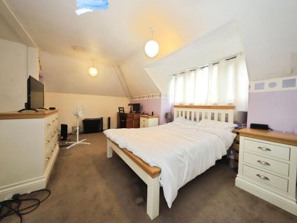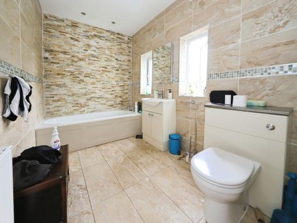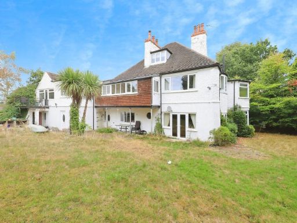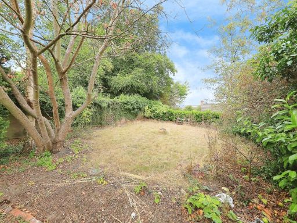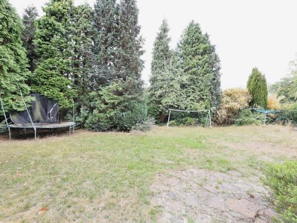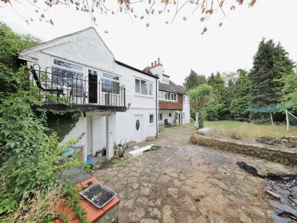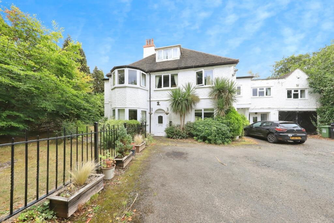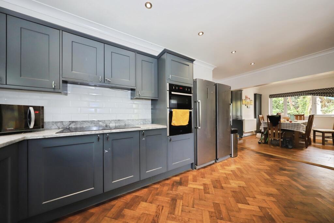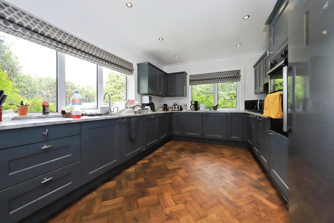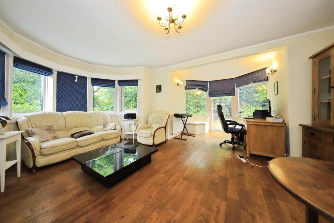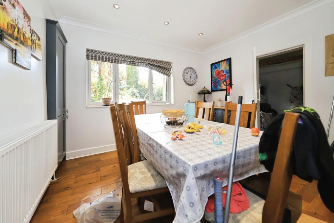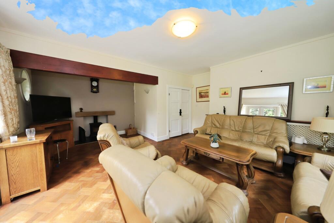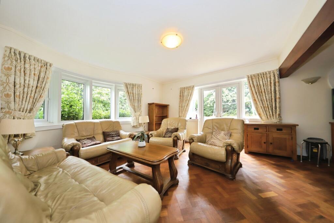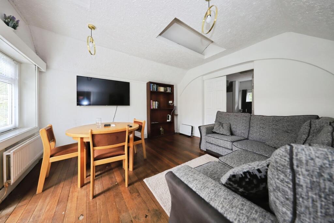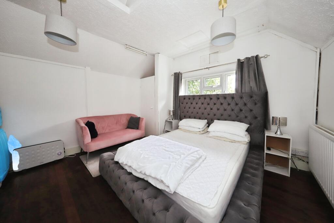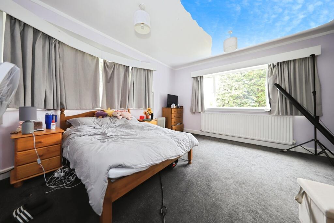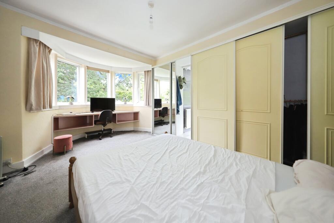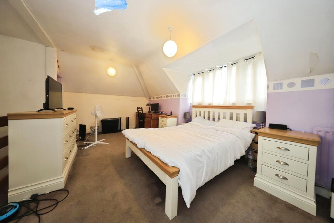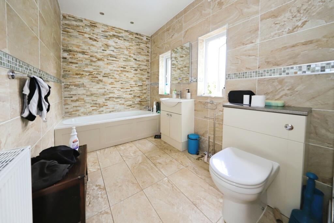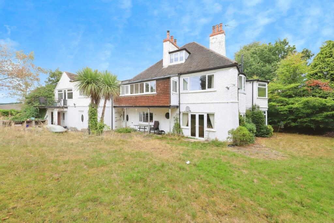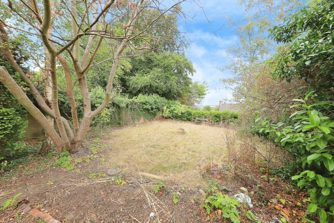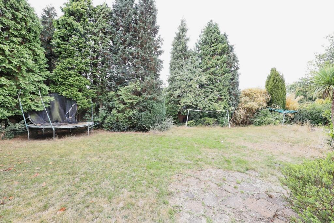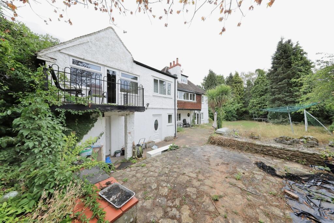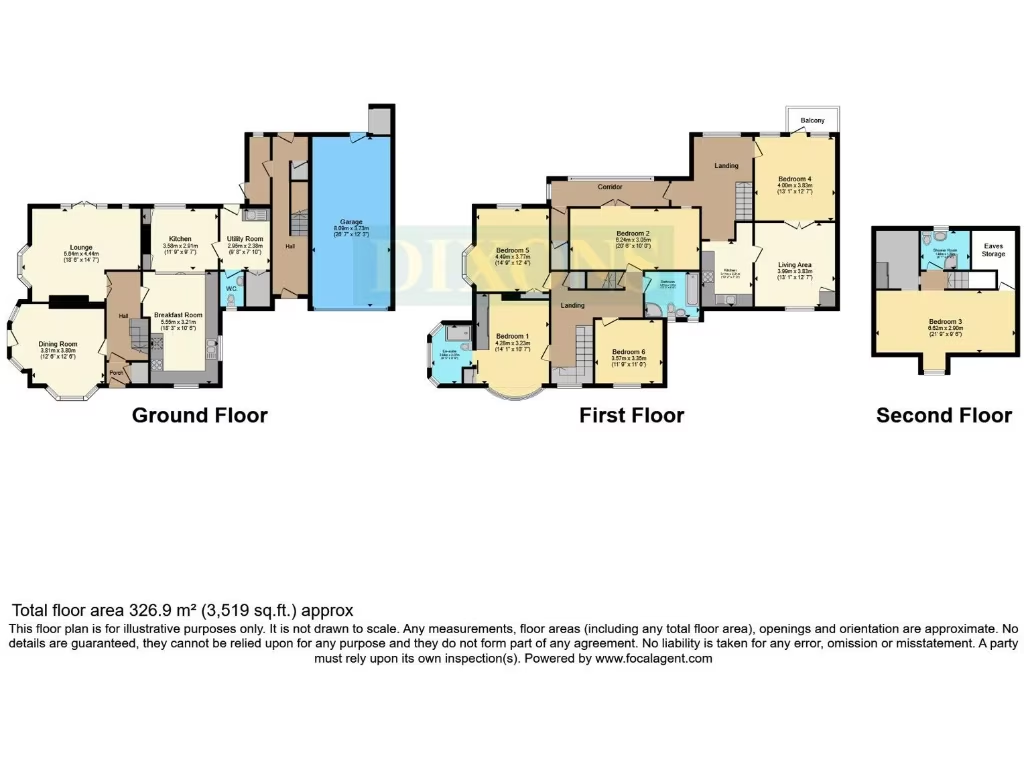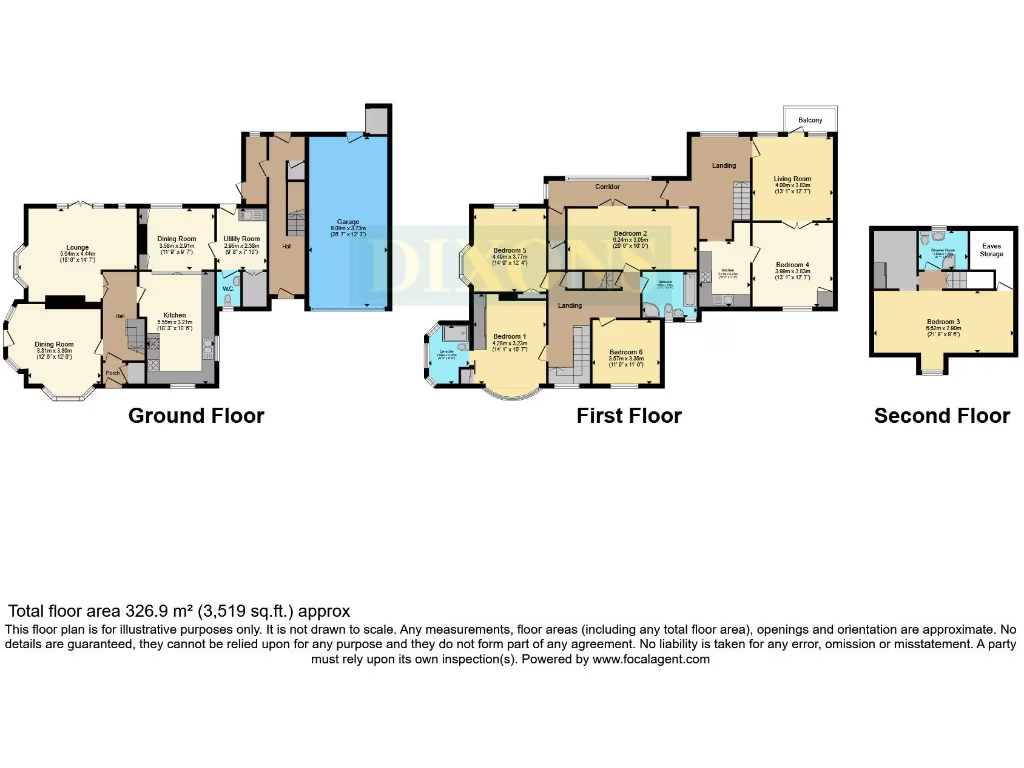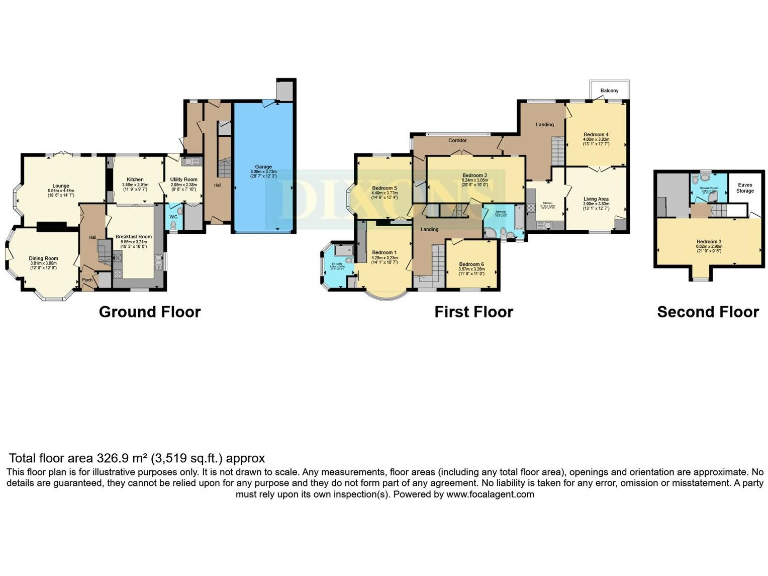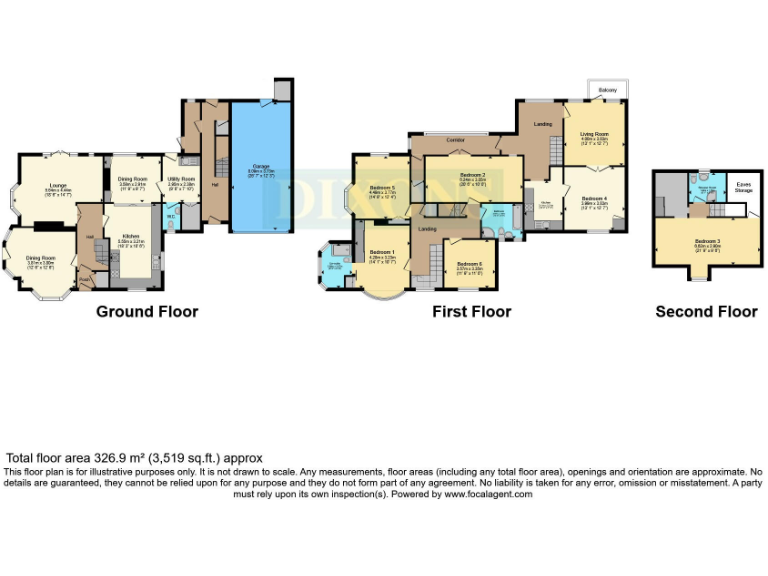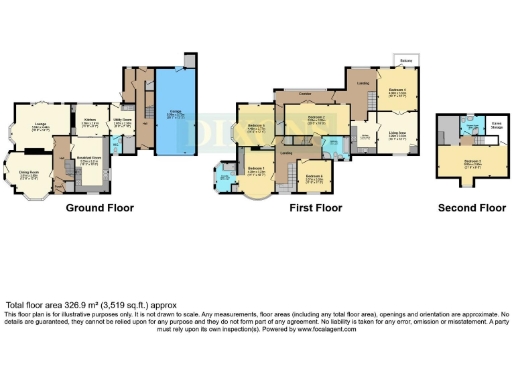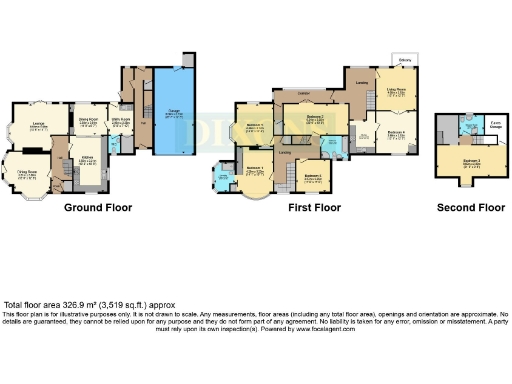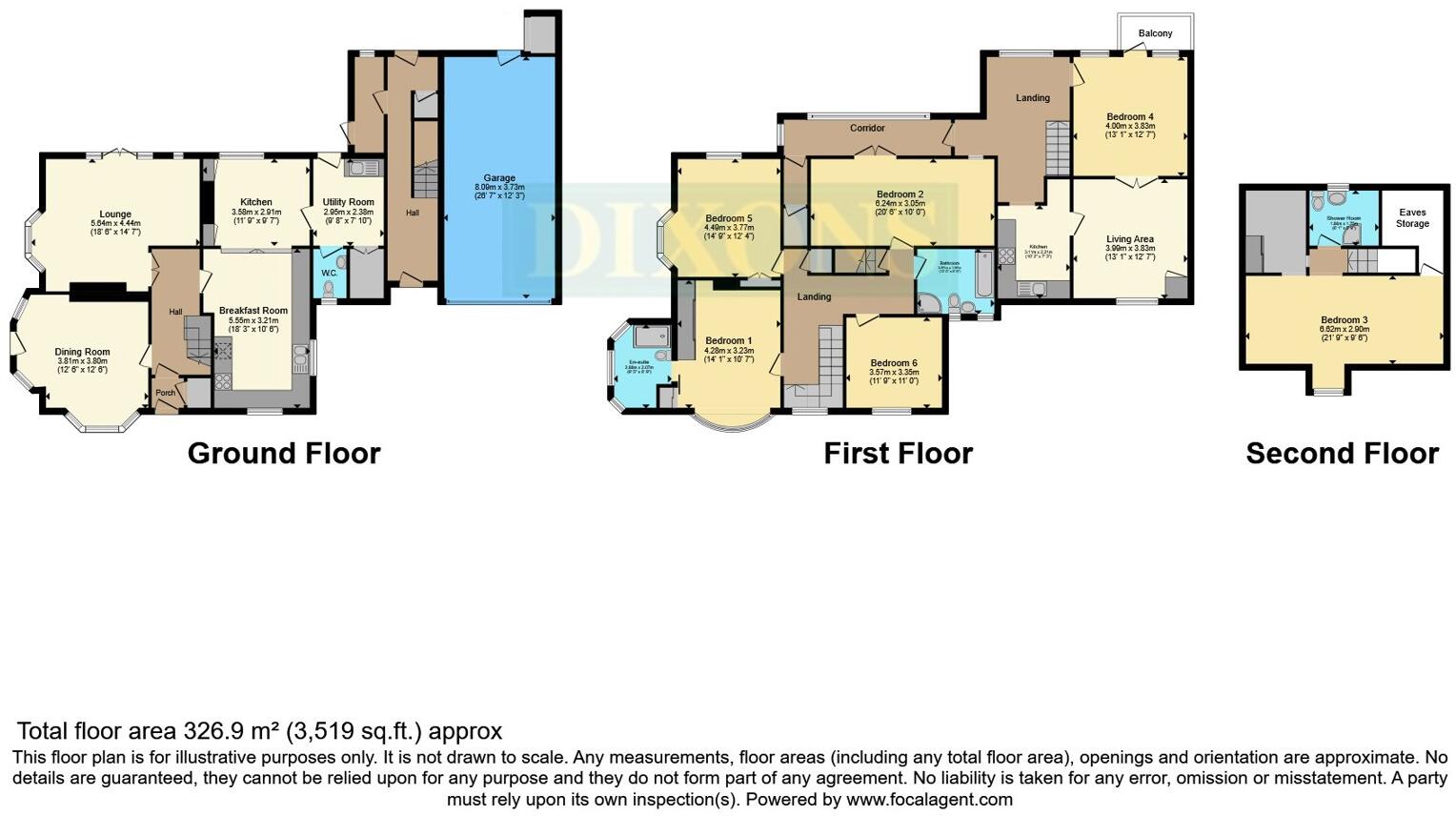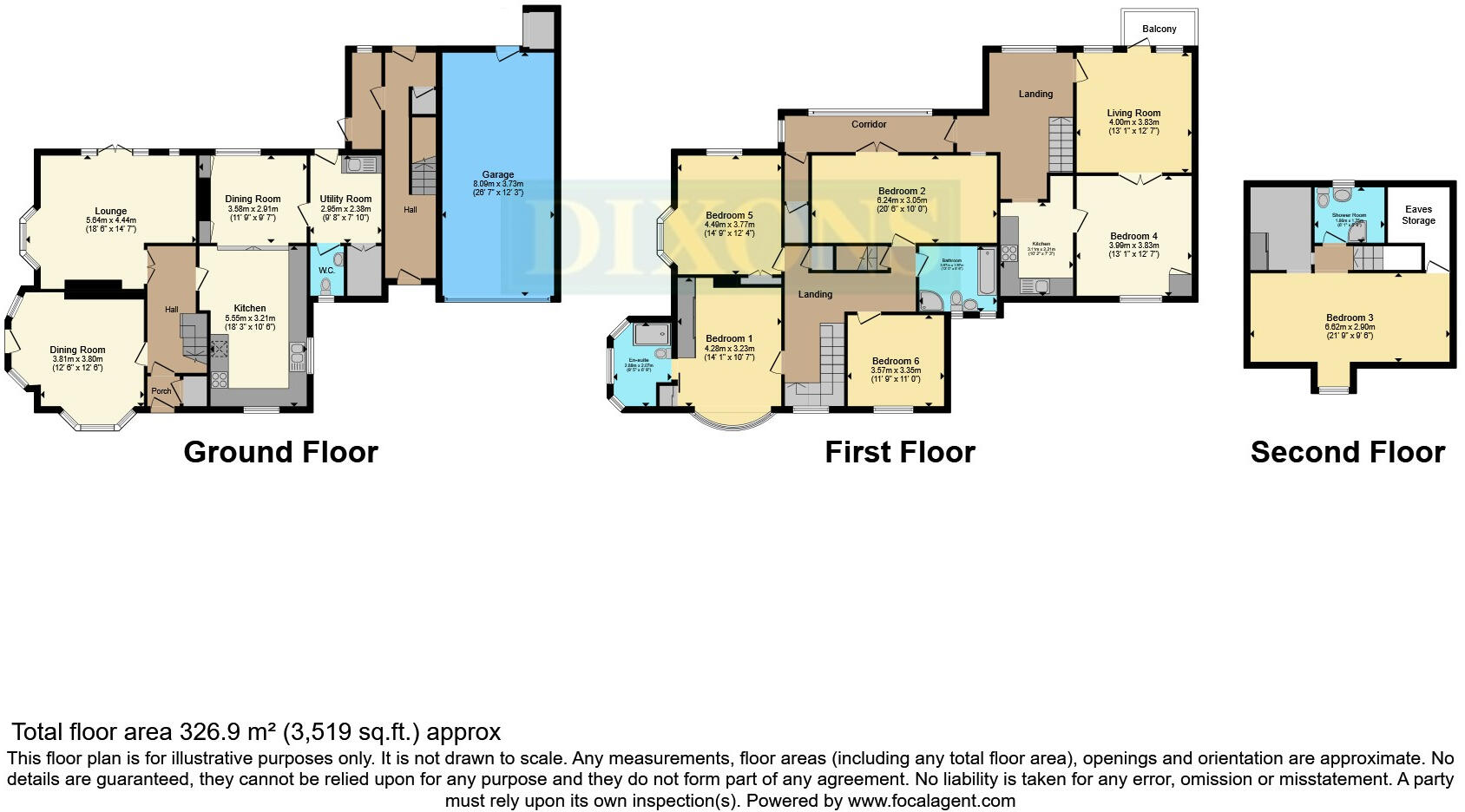Summary - 48 HILLGROVE CRESCENT KIDDERMINSTER DY10 3AR
6 bed 4 bath Detached
Large garden, garage and flexible living for modern family life.
Six bedrooms across three floors, including top-floor bedroom and storage
Set on a very large plot in a sought-after Kidderminster neighbourhood, this six‑bedroom detached home offers flexible family living across three floors. The ground floor features a separate living room and dining room, plus a modern kitchen-diner with integrated appliances and a useful utility and cloakroom. Upstairs there are five bedrooms, including a master with en suite; a further bedroom, bathroom and storage occupy the top floor.
Outdoor space is a genuine selling point: a long rear garden, extensive garage and off‑road parking for multiple vehicles suit growing families, hobbyists and car owners. The property dates from the early 20th century and retains period character in its exterior bay windows while the kitchen shows recent modern updates — offering a strong base for immediate living and future improvement.
Practical considerations are straightforward and important to note. The home has solid brick walls with no assumed cavity insulation and broadband speeds in the area are slow, so buyers should factor potential thermal upgrades and connectivity improvements into running costs. Council tax is described as quite expensive. Heating is by mains‑gas boiler and radiators and the site has excellent mobile signal and low local crime.
Well placed for families, the house sits near several Good‑rated primary and secondary schools and local leisure amenities. This is a substantial family property with room to adapt, ideal for buyers seeking space, outdoor privacy and a mix of period character with contemporary kitchen living.
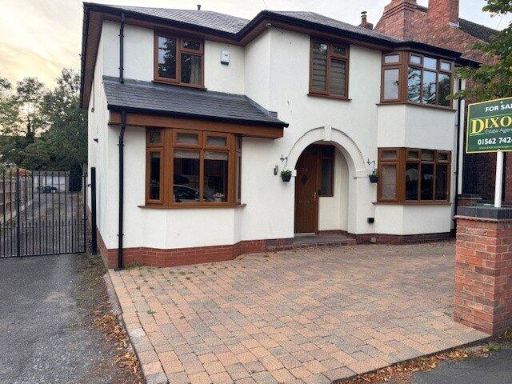 5 bedroom detached house for sale in Neville Avenue, Kidderminster, Worcestershire, DY11 — £475,000 • 5 bed • 3 bath • 2551 ft²
5 bedroom detached house for sale in Neville Avenue, Kidderminster, Worcestershire, DY11 — £475,000 • 5 bed • 3 bath • 2551 ft²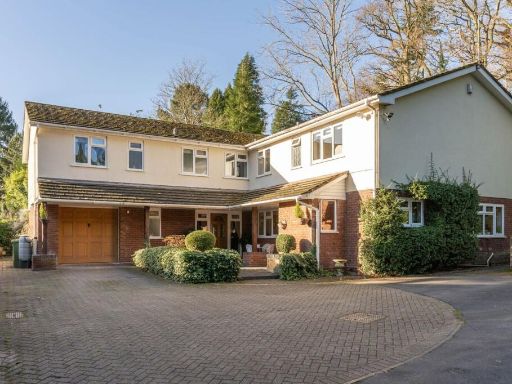 8 bedroom detached house for sale in Barnetts Lane, Kidderminster, DY10 — £700,000 • 8 bed • 3 bath • 3855 ft²
8 bedroom detached house for sale in Barnetts Lane, Kidderminster, DY10 — £700,000 • 8 bed • 3 bath • 3855 ft²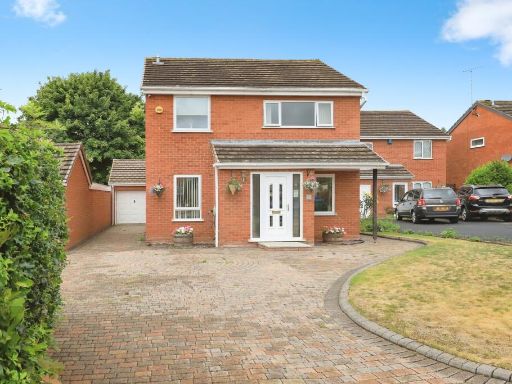 4 bedroom detached house for sale in Merlin Drive, KIDDERMINSTER, Worcestershire, DY10 — £350,000 • 4 bed • 2 bath • 1427 ft²
4 bedroom detached house for sale in Merlin Drive, KIDDERMINSTER, Worcestershire, DY10 — £350,000 • 4 bed • 2 bath • 1427 ft²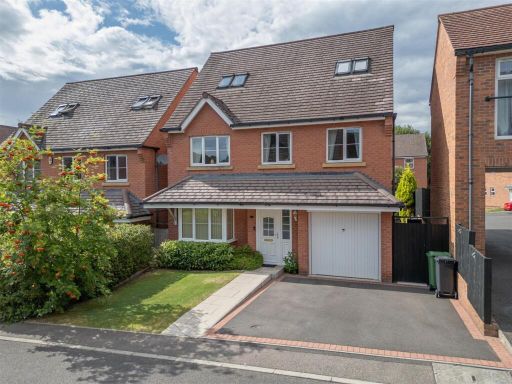 6 bedroom detached house for sale in Smalman Close, Stourbridge, DY8 — £489,000 • 6 bed • 3 bath • 1496 ft²
6 bedroom detached house for sale in Smalman Close, Stourbridge, DY8 — £489,000 • 6 bed • 3 bath • 1496 ft²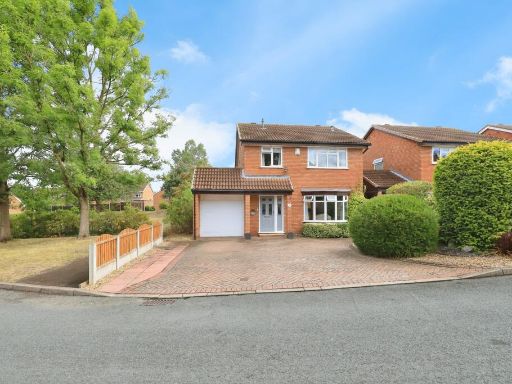 4 bedroom detached house for sale in Yellowhammer Court, Kidderminster, Worcestershire, DY10 — £400,000 • 4 bed • 3 bath • 1268 ft²
4 bedroom detached house for sale in Yellowhammer Court, Kidderminster, Worcestershire, DY10 — £400,000 • 4 bed • 3 bath • 1268 ft²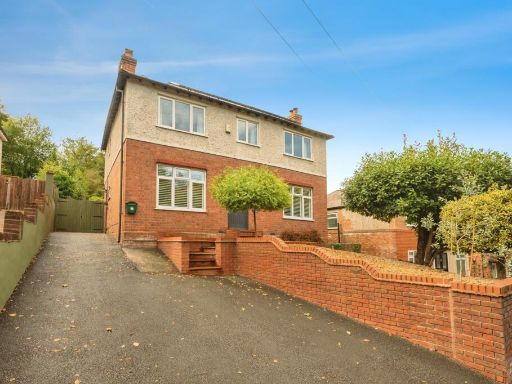 3 bedroom detached house for sale in Chester Road North, Kidderminster, Worcestershire, DY10 — £375,000 • 3 bed • 3 bath • 1208 ft²
3 bedroom detached house for sale in Chester Road North, Kidderminster, Worcestershire, DY10 — £375,000 • 3 bed • 3 bath • 1208 ft²