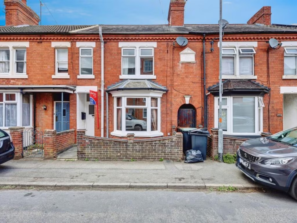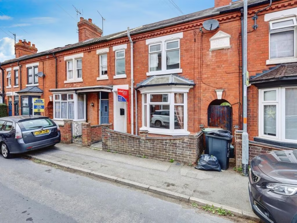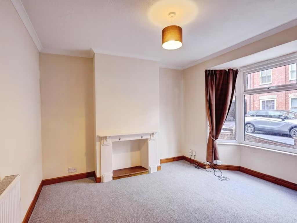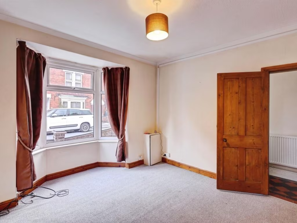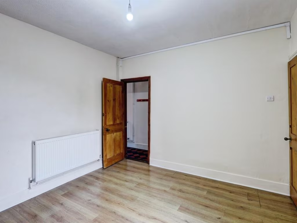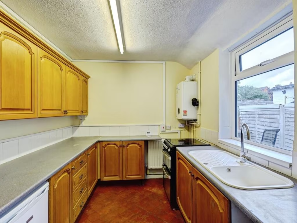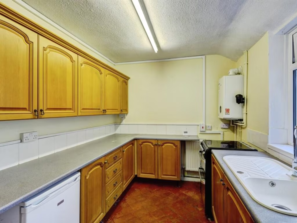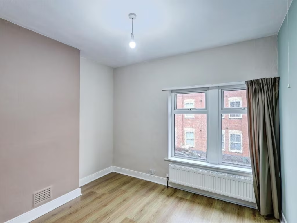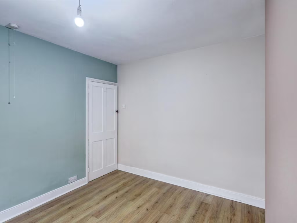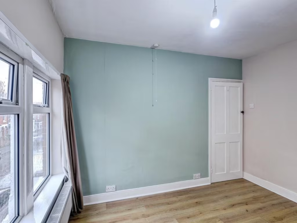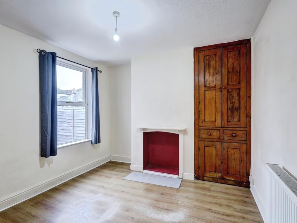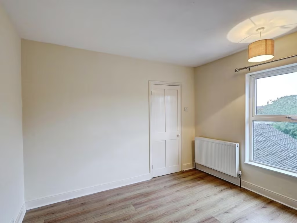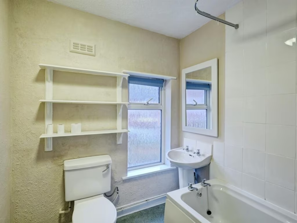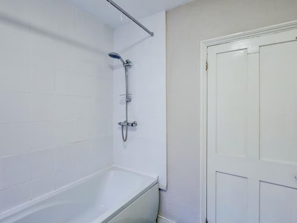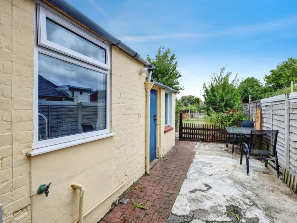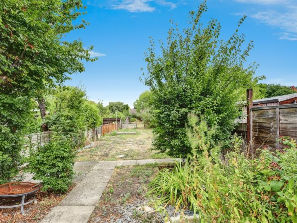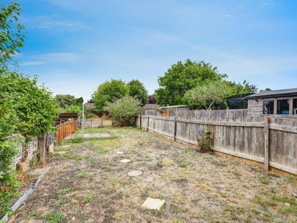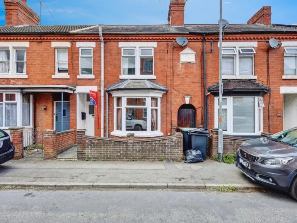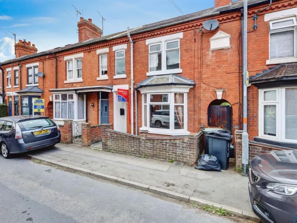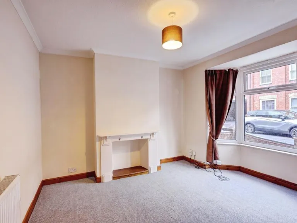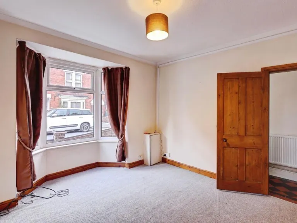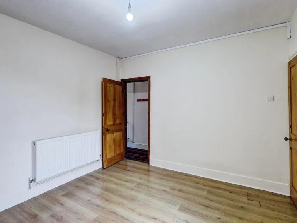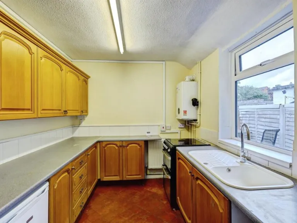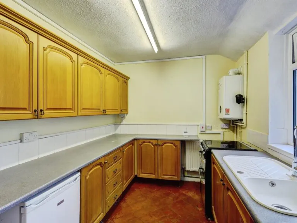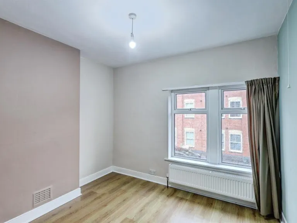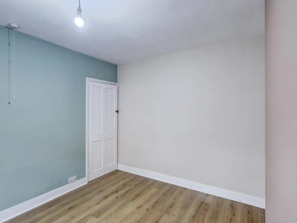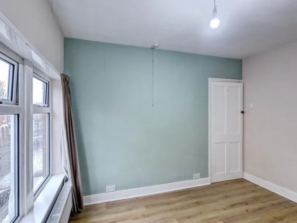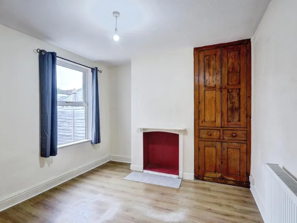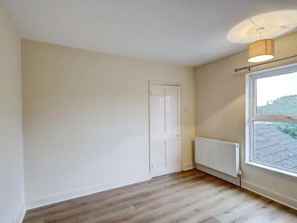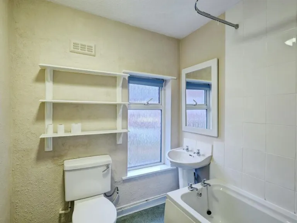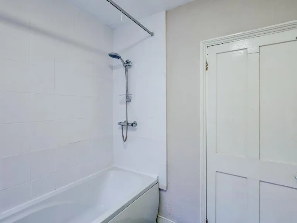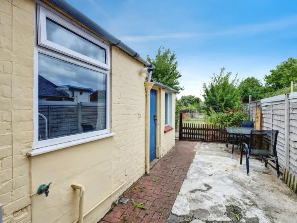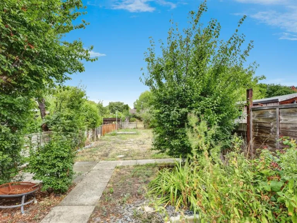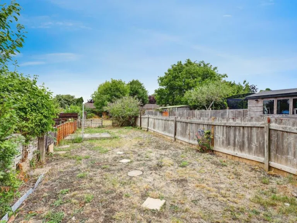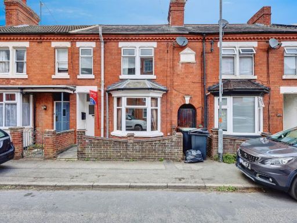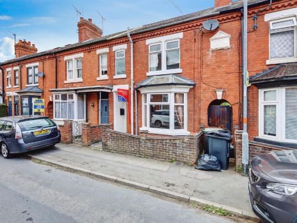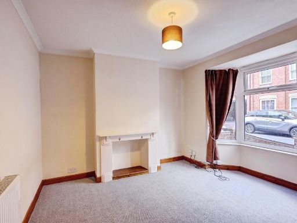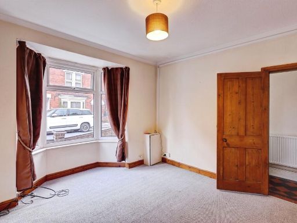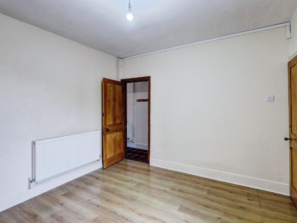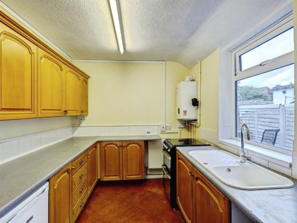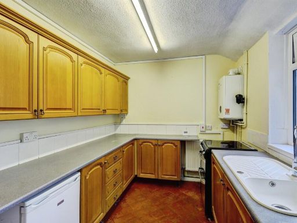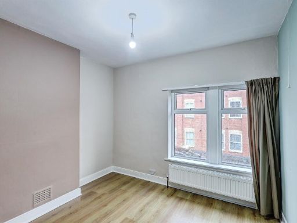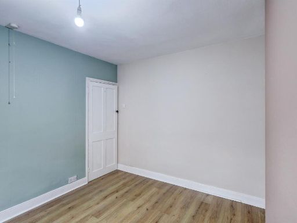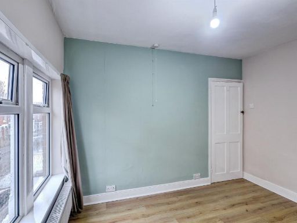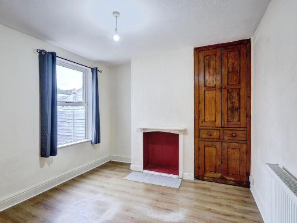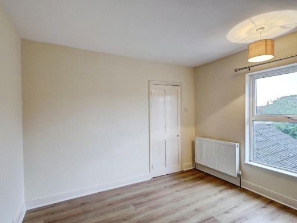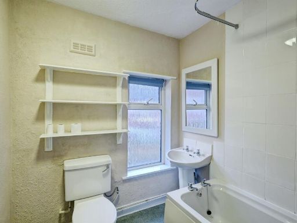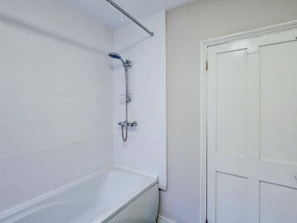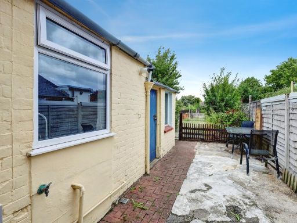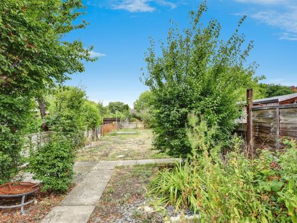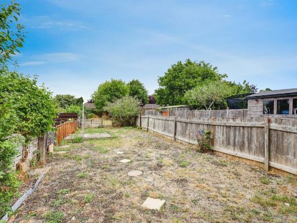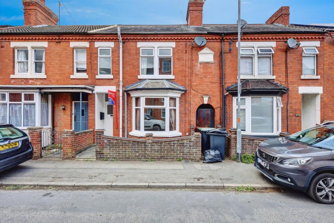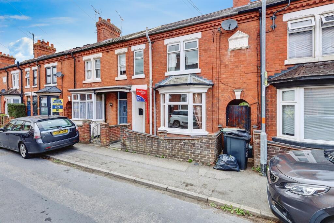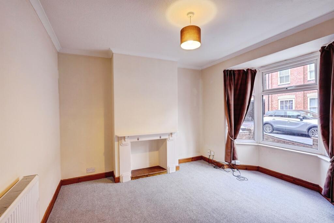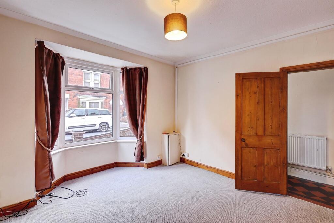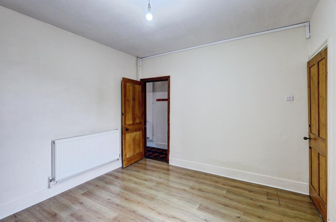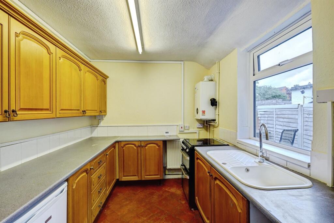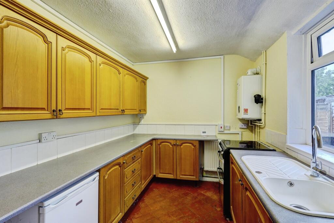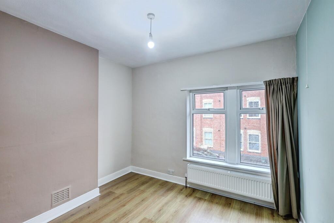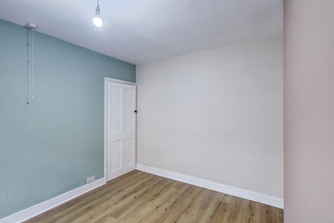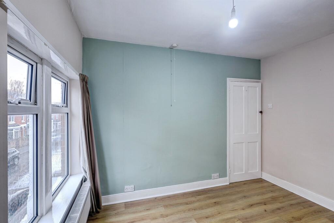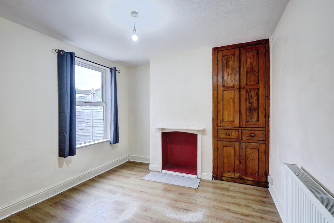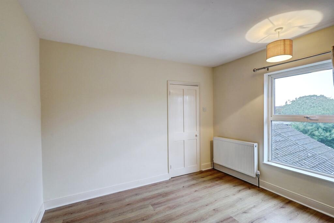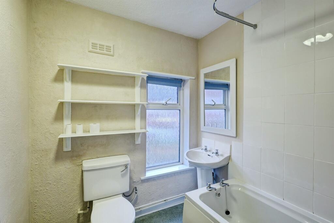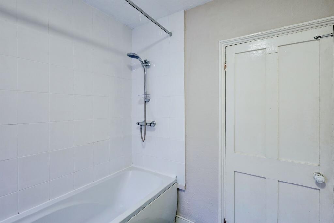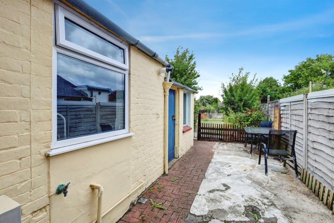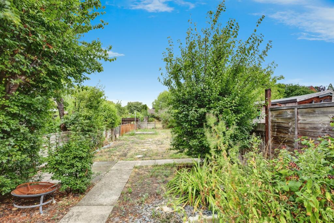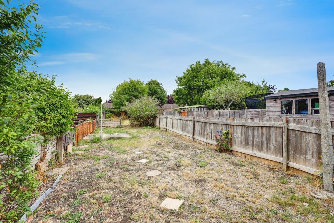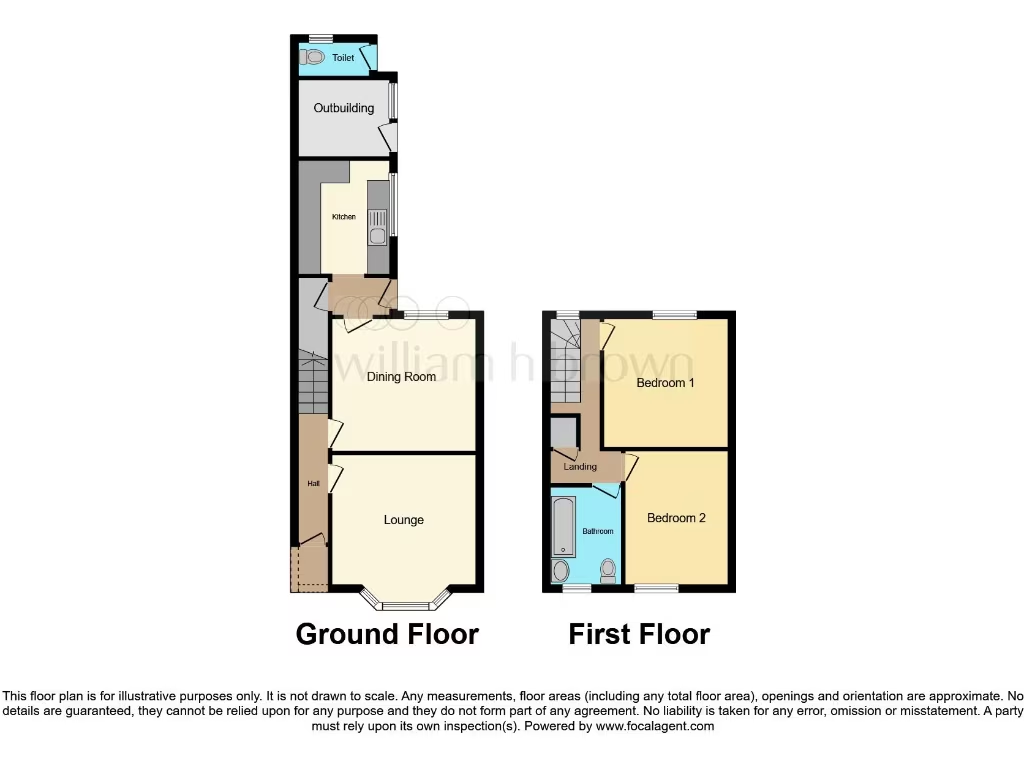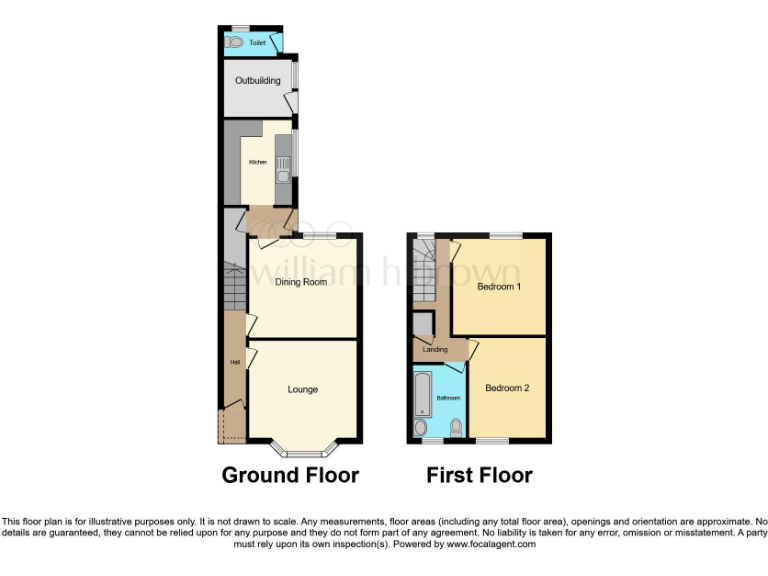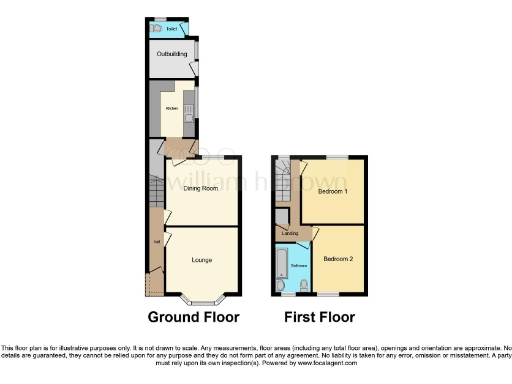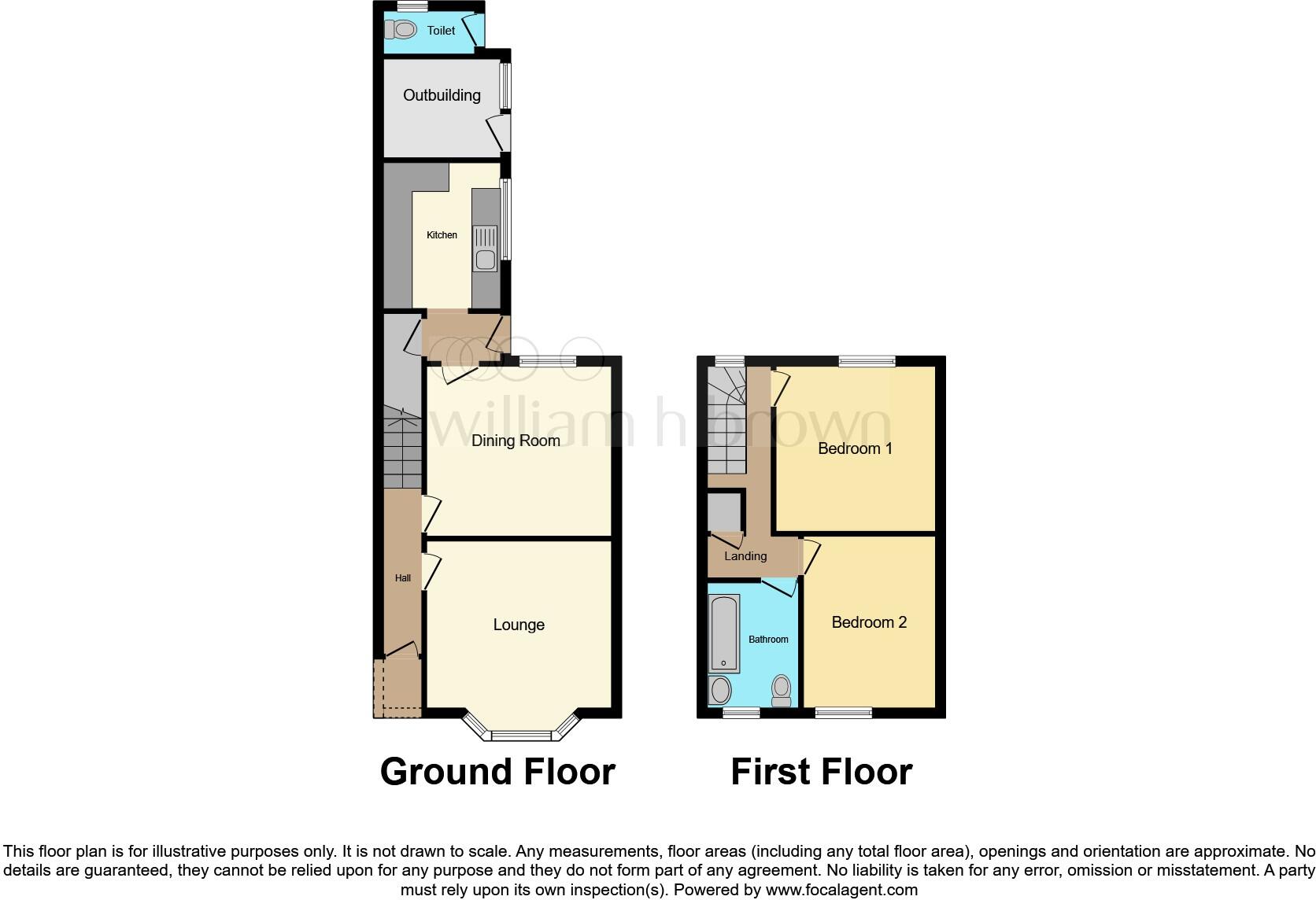Summary - 45 HARBOROUGH ROAD RUSHDEN NN10 0LW
2 bed 1 bath Terraced
Spacious rear garden and solid period bones ideal for first-time buyers.
- Two bedrooms with separate dining room and lounge
- Large rear garden with brick outbuildings and gated side access
- Solid brick Victorian build (pre-1900), likely uninsulated walls
- Double glazing fitted (installation date unknown)
- Mains gas boiler and radiators provide central heating
- Council Tax Band A and no local flooding risk
- Area classified as deprived with higher local crime levels
- Requires some modernisation/insulation to improve comfort and efficiency
A traditional two-bedroom mid-terrace offering generous rear garden space and period character in Rushden. The ground floor layout includes a separate dining room and lounge, while upstairs provides two bedrooms and a family bathroom — a straightforward home for a first-time buyer or buy-to-let investor. The large lawned garden with brick outbuildings and gated side access is the standout asset, offering scope for landscaping, a home office, or extension (subject to consents).
The house is constructed of solid brick (pre-1900) with double glazing and a mains-gas boiler serving radiators. Council Tax Band A and no local flooding risk help keep running costs lower, though the property is in an area classified as deprived with higher crime levels — factors worth considering for owners and tenants. Some elements are dated and the solid walls are likely uninsulated, so buyers should budget for thermal improvements and possible modernisation to meet comfort or rental expectations.
Location is practical for commuting, with easy access to the A14/A45 and nearby train links; local amenities include Rushden Lakes and several primary and secondary schools. The property suits buyers wanting a compact period home with a large garden and clear scope to add value through sympathetic updating and garden development.
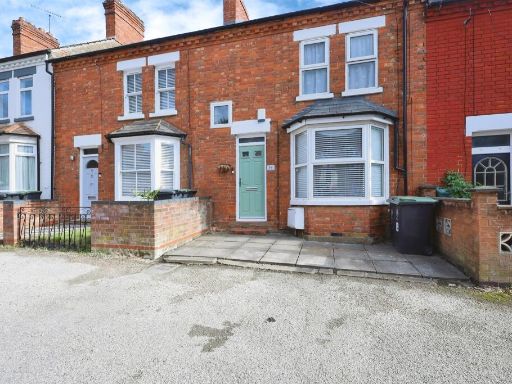 2 bedroom terraced house for sale in East Grove, RUSHDEN, NN10 — £220,000 • 2 bed • 1 bath • 905 ft²
2 bedroom terraced house for sale in East Grove, RUSHDEN, NN10 — £220,000 • 2 bed • 1 bath • 905 ft²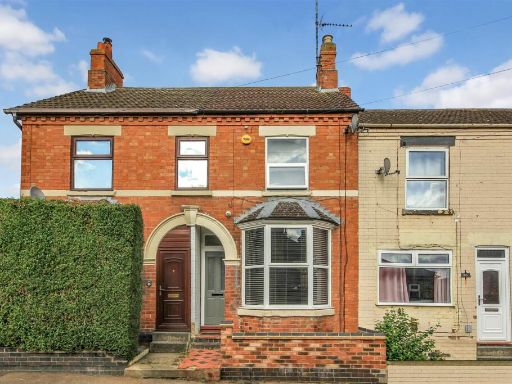 2 bedroom terraced house for sale in Park Road, Rushden, NN10 — £220,000 • 2 bed • 1 bath • 837 ft²
2 bedroom terraced house for sale in Park Road, Rushden, NN10 — £220,000 • 2 bed • 1 bath • 837 ft²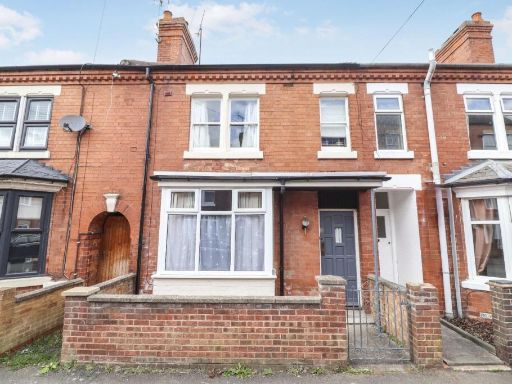 3 bedroom terraced house for sale in Harborough Road, Rushden, NN10 0LW, NN10 — £205,000 • 3 bed • 1 bath • 919 ft²
3 bedroom terraced house for sale in Harborough Road, Rushden, NN10 0LW, NN10 — £205,000 • 3 bed • 1 bath • 919 ft²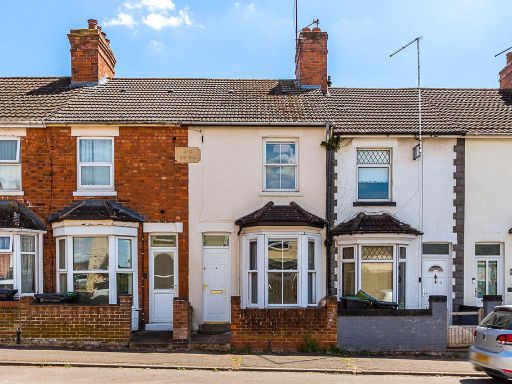 2 bedroom terraced house for sale in Manton Road, Rushden, NN10 — £170,000 • 2 bed • 1 bath • 694 ft²
2 bedroom terraced house for sale in Manton Road, Rushden, NN10 — £170,000 • 2 bed • 1 bath • 694 ft²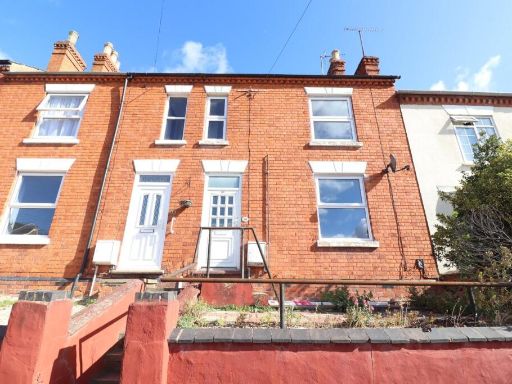 2 bedroom terraced house for sale in High Street South, Rushden, NN10 0RA, NN10 — £165,000 • 2 bed • 1 bath • 827 ft²
2 bedroom terraced house for sale in High Street South, Rushden, NN10 0RA, NN10 — £165,000 • 2 bed • 1 bath • 827 ft²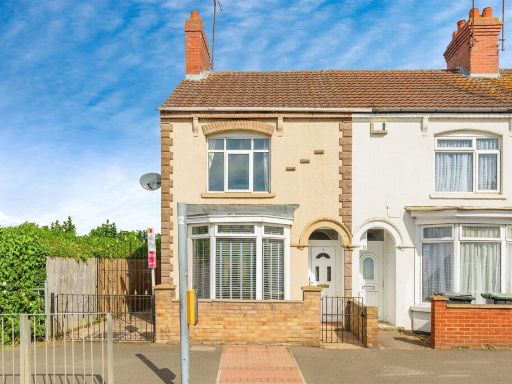 2 bedroom end of terrace house for sale in Ealing Terrace, Rushden, NN10 — £215,000 • 2 bed • 1 bath • 851 ft²
2 bedroom end of terrace house for sale in Ealing Terrace, Rushden, NN10 — £215,000 • 2 bed • 1 bath • 851 ft²