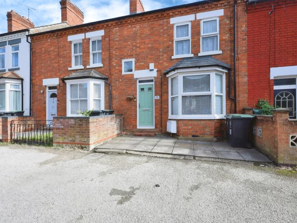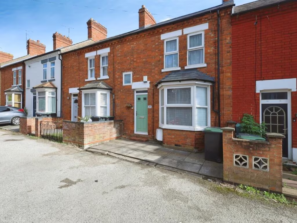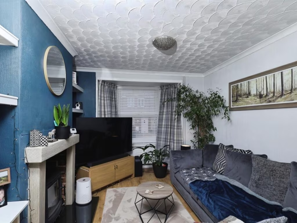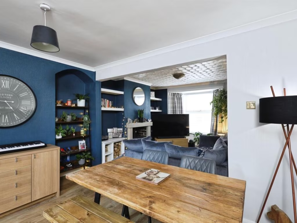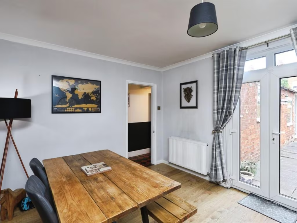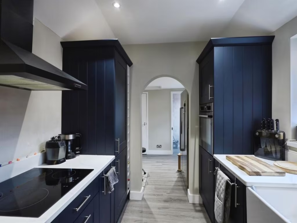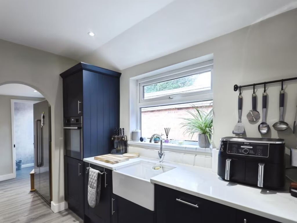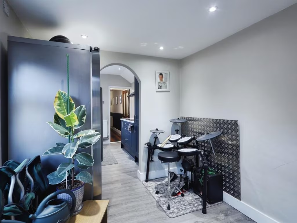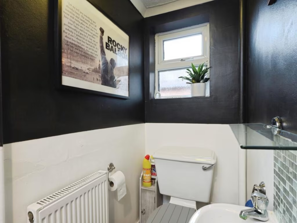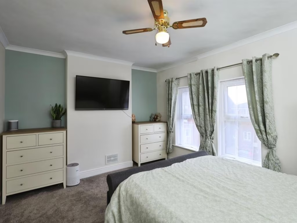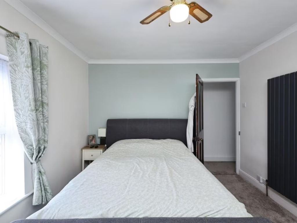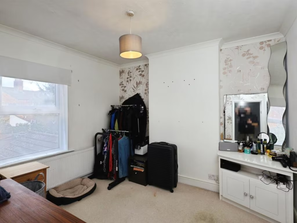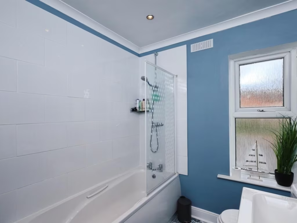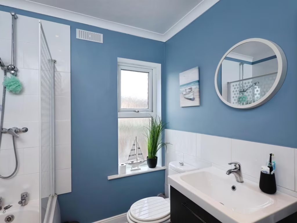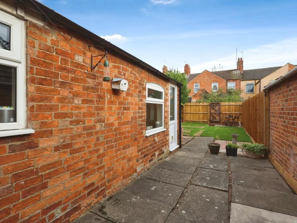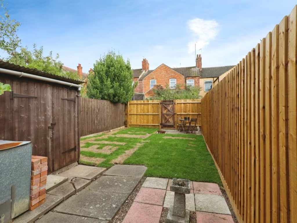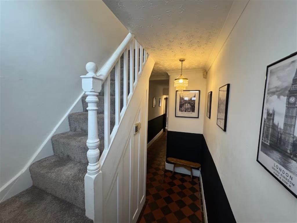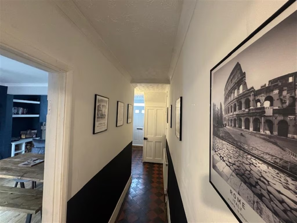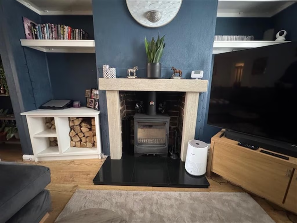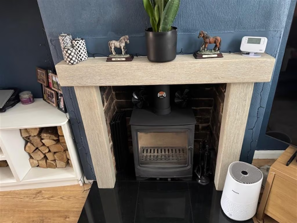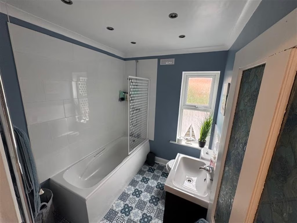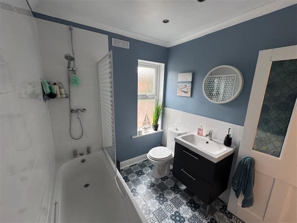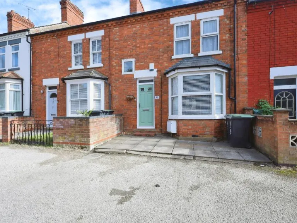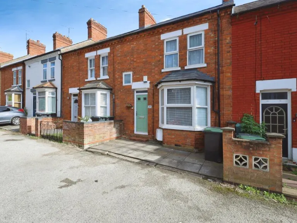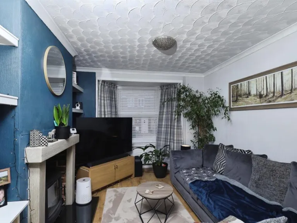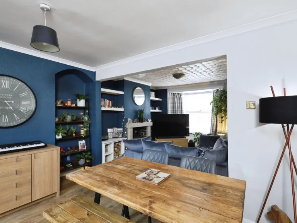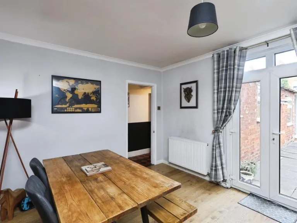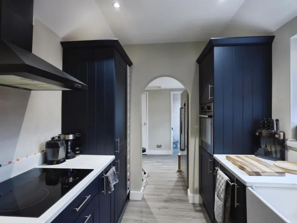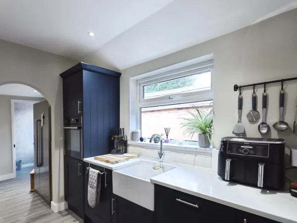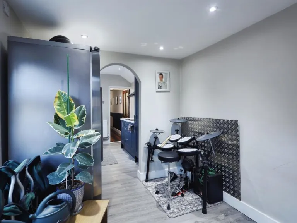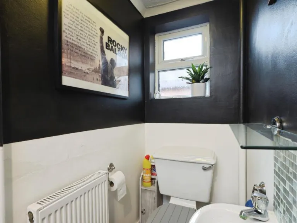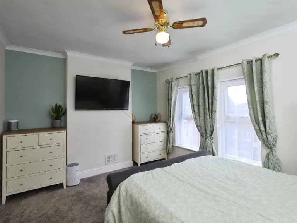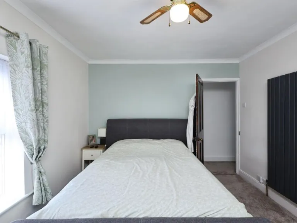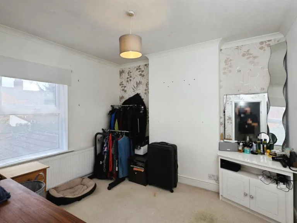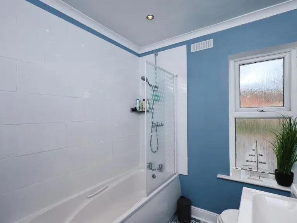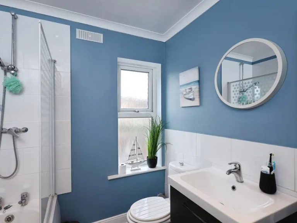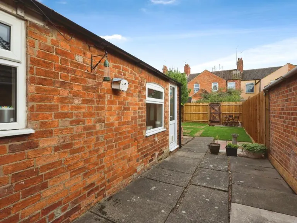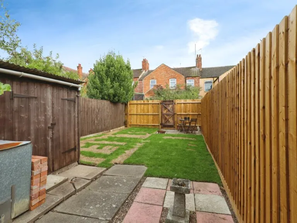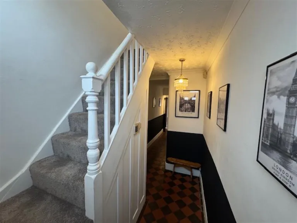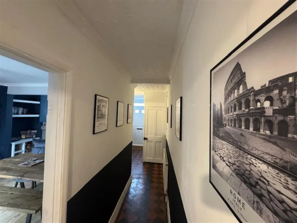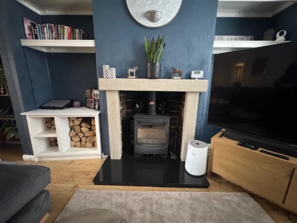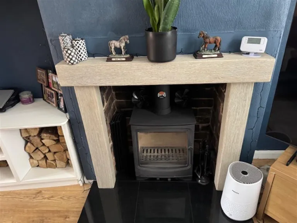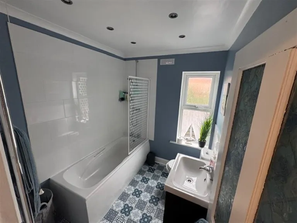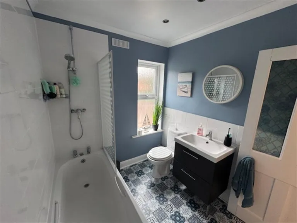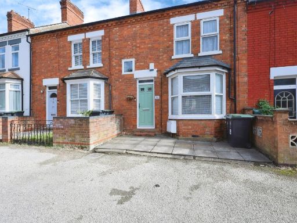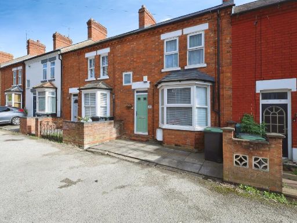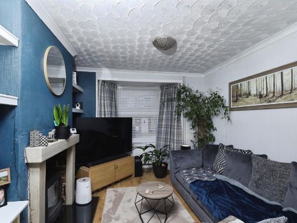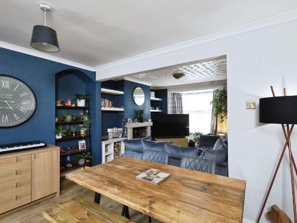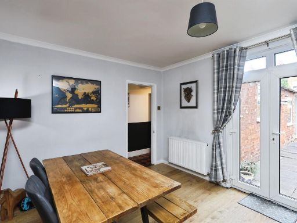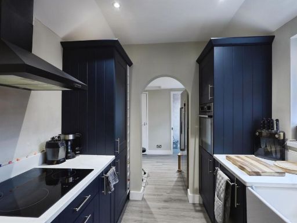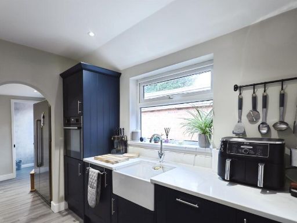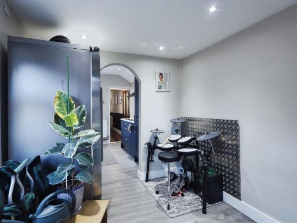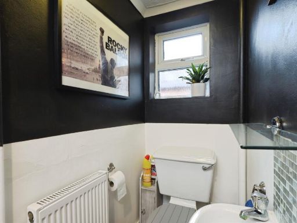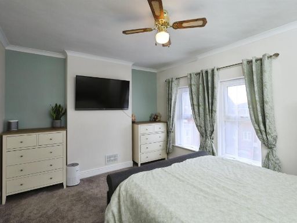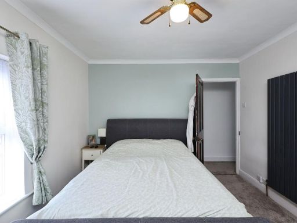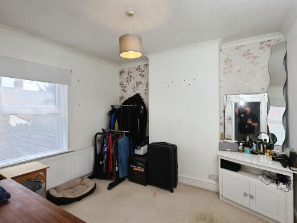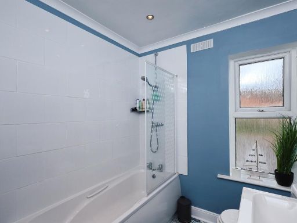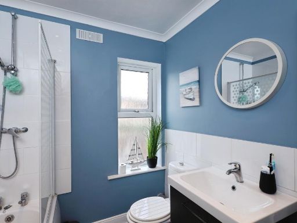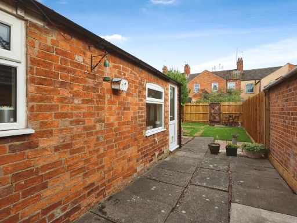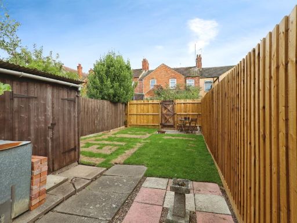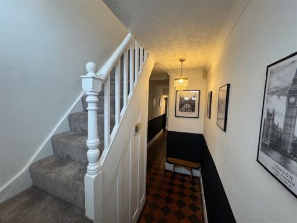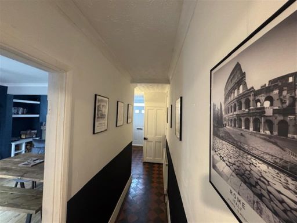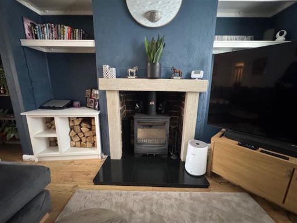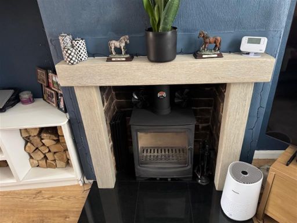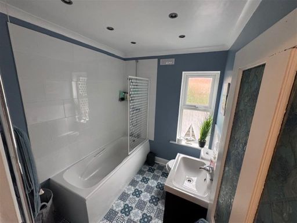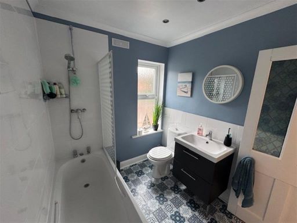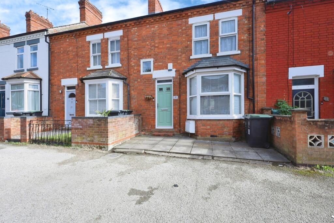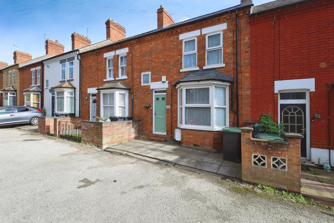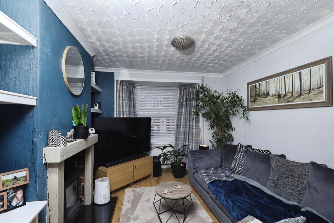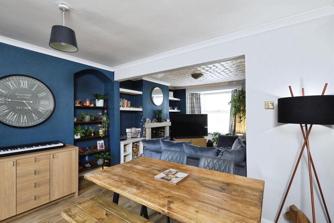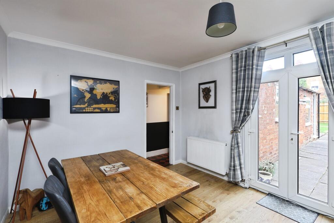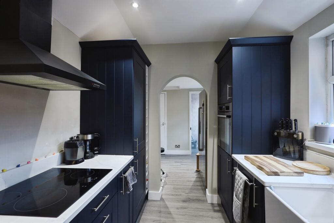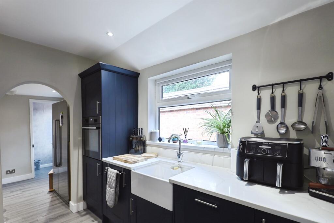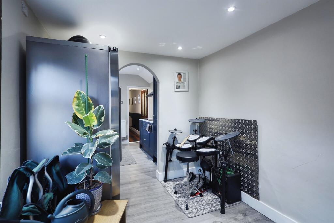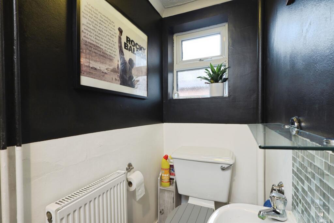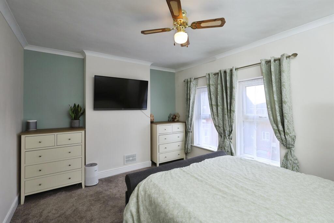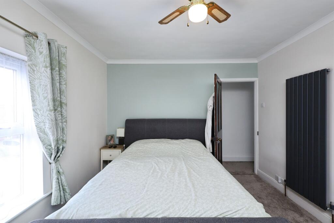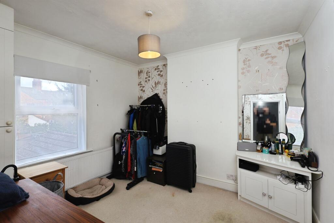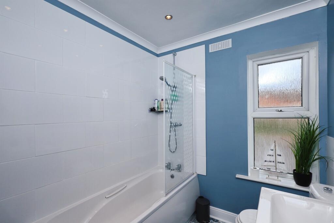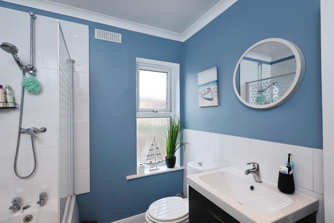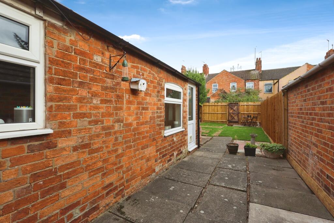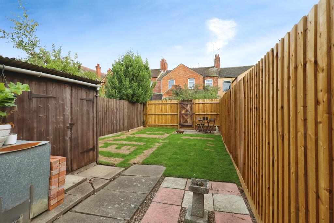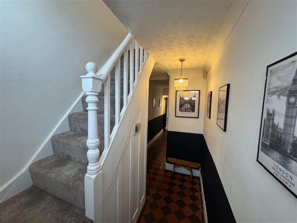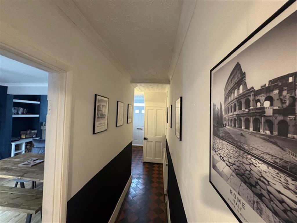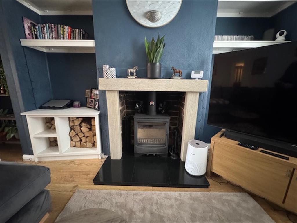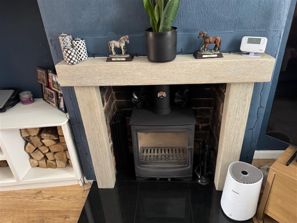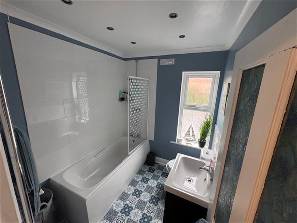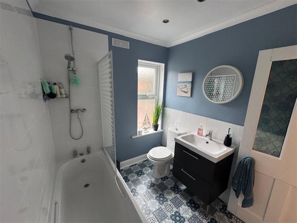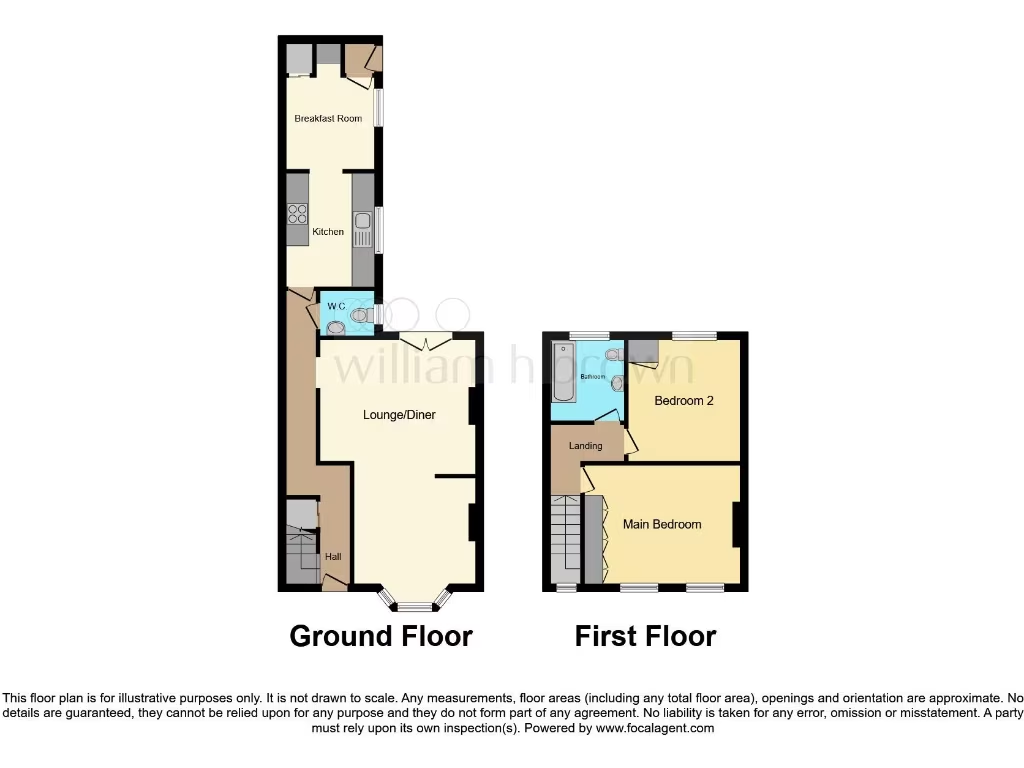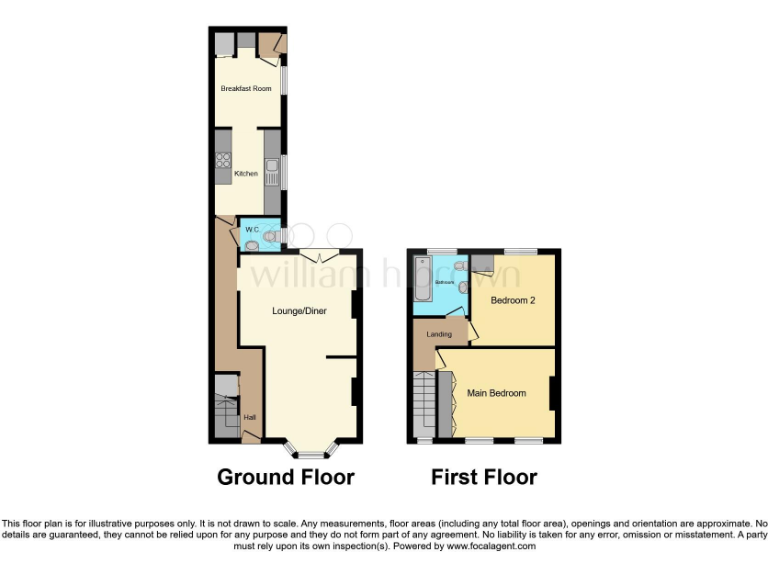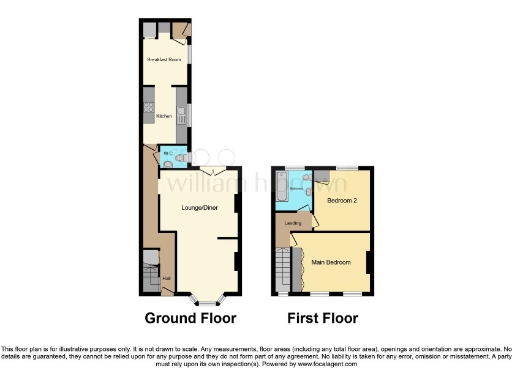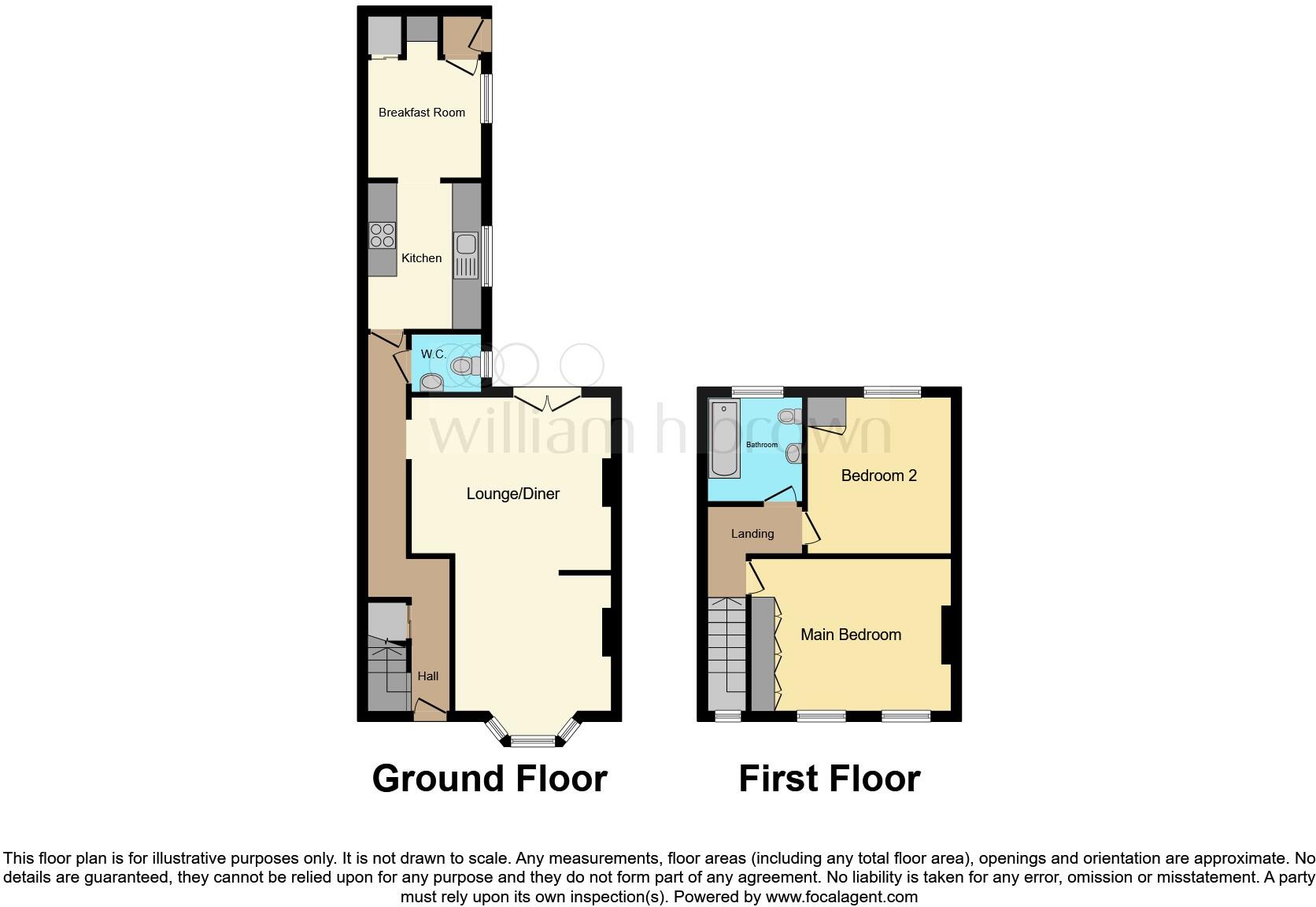Summary - 19 EAST GROVE RUSHDEN NN10 0AP
2 bed 1 bath Terraced
905 sqft two-bedroom terrace with driveway, close to Rushden town centre.
Two double bedrooms across two floors
A compact Victorian mid-terrace neatly arranged over two floors, this freehold house offers a practical starter home close to Rushden town centre and transport links. The property extends to about 905 sqft with two double bedrooms, a ground-floor cloakroom, utility room and a combined lounge/diner that opens to a modest rear garden. Modern comforts include mains gas central heating, a post-2002 double-glazed upgrade and a paved forecourt driveway for off-street parking.
The layout suits a first-time buyer or small family seeking affordable entry into the area: rooms are well-proportioned for the footprint and the kitchen includes fitted units and integrated appliances. The rear garden has lawn, a patio seating area and a shed, while local amenities, schools and Rushden Lakes leisure and shopping are a short drive away. Council tax is described as very cheap and there is no reported flood risk.
Buyers should note material and location considerations plainly. The house is built with solid brick walls likely without cavity insulation, so thermal improvements could be needed to cut running costs. The wider area is marked as deprived and local crime levels are high; prospective purchasers should factor these into offer decisions and investigations. Internally the property appears tidy but may benefit from minor modernisation to maximise value.
Overall this is a straightforward, well-located terrace that works best for someone wanting an affordable, characterful home to personalise, or an investor comfortable managing local-market conditions and modest upgrade works.
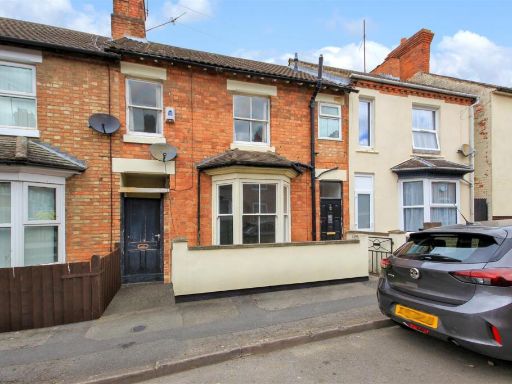 2 bedroom terraced house for sale in Queen Street, Rushden, NN10 — £180,000 • 2 bed • 1 bath • 961 ft²
2 bedroom terraced house for sale in Queen Street, Rushden, NN10 — £180,000 • 2 bed • 1 bath • 961 ft²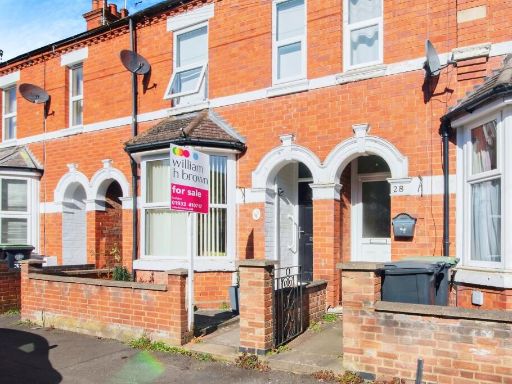 2 bedroom terraced house for sale in Spencer Road, RUSHDEN, NN10 — £190,000 • 2 bed • 1 bath • 677 ft²
2 bedroom terraced house for sale in Spencer Road, RUSHDEN, NN10 — £190,000 • 2 bed • 1 bath • 677 ft²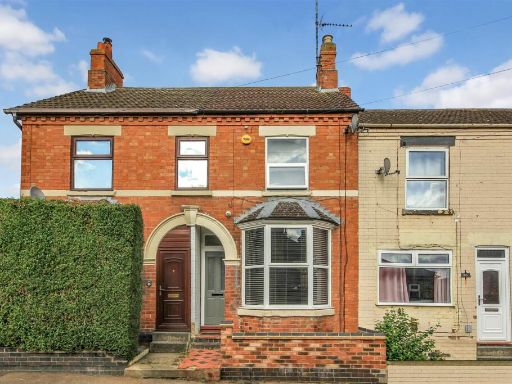 2 bedroom terraced house for sale in Park Road, Rushden, NN10 — £220,000 • 2 bed • 1 bath • 837 ft²
2 bedroom terraced house for sale in Park Road, Rushden, NN10 — £220,000 • 2 bed • 1 bath • 837 ft²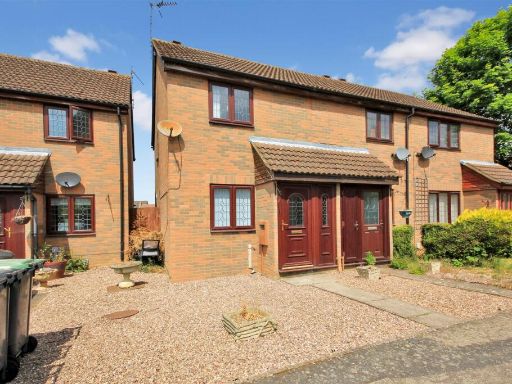 2 bedroom terraced house for sale in Park Place, Rushden, NN10 — £195,000 • 2 bed • 1 bath • 556 ft²
2 bedroom terraced house for sale in Park Place, Rushden, NN10 — £195,000 • 2 bed • 1 bath • 556 ft²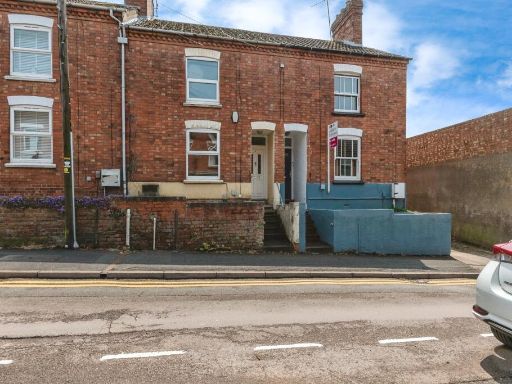 3 bedroom end of terrace house for sale in Victoria Road, Rushden, NN10 — £190,000 • 3 bed • 1 bath • 700 ft²
3 bedroom end of terrace house for sale in Victoria Road, Rushden, NN10 — £190,000 • 3 bed • 1 bath • 700 ft²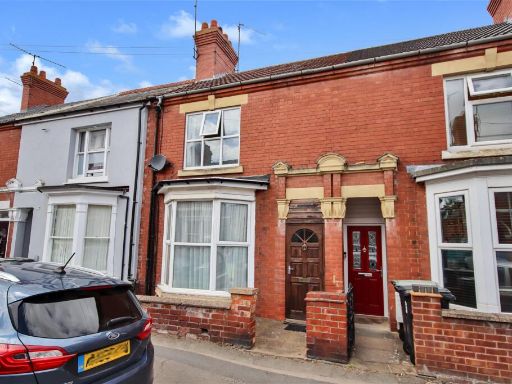 3 bedroom terraced house for sale in Windmill Road, Rushden, NN10 — £190,000 • 3 bed • 2 bath • 951 ft²
3 bedroom terraced house for sale in Windmill Road, Rushden, NN10 — £190,000 • 3 bed • 2 bath • 951 ft²