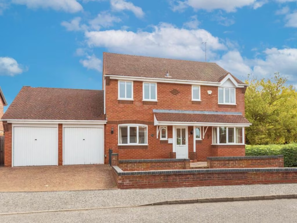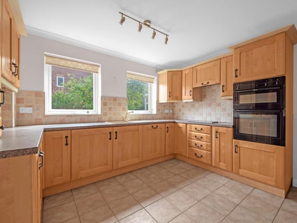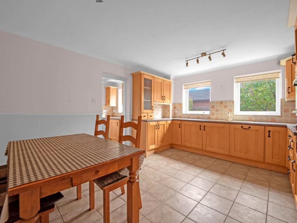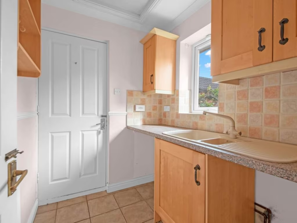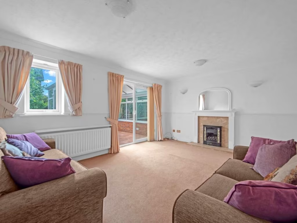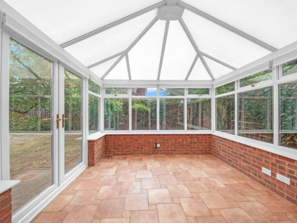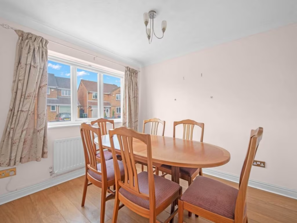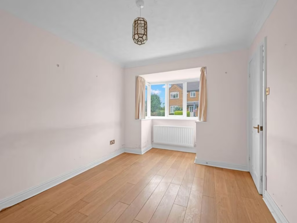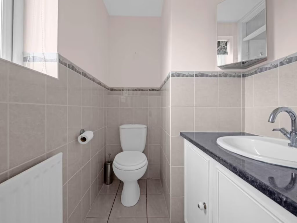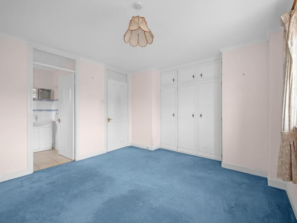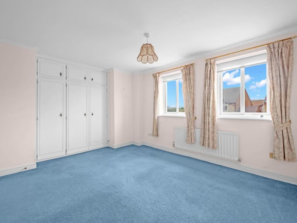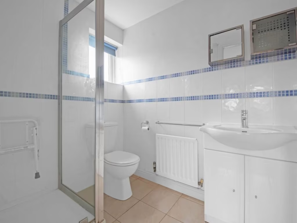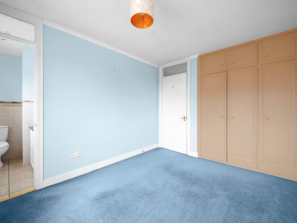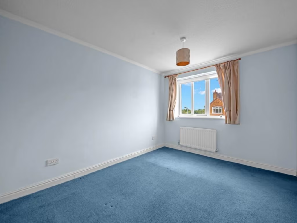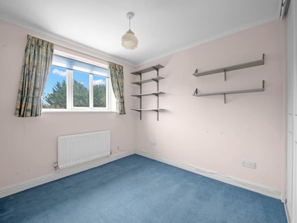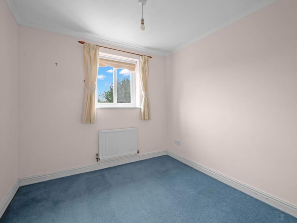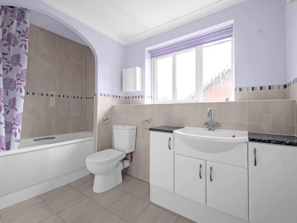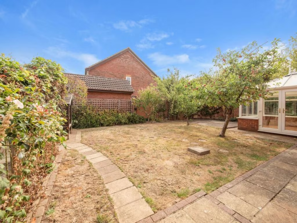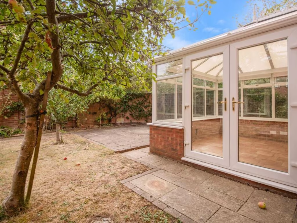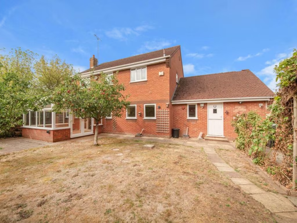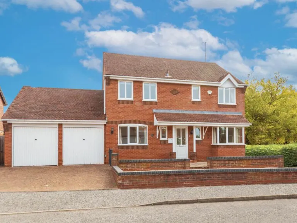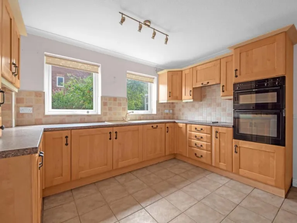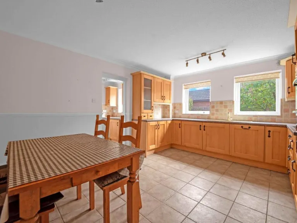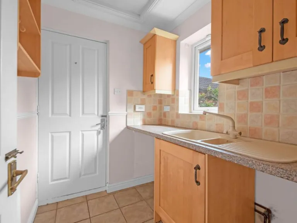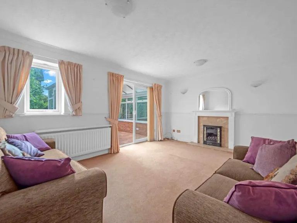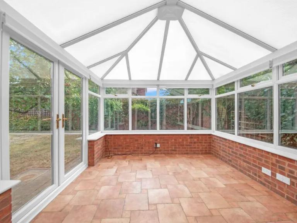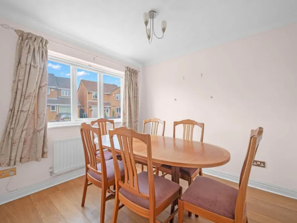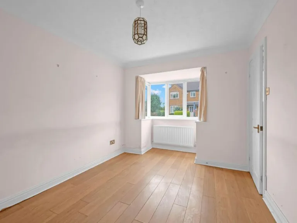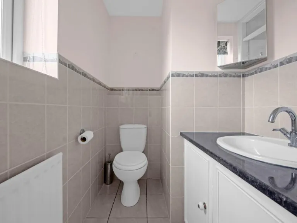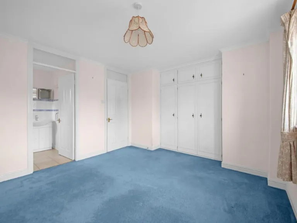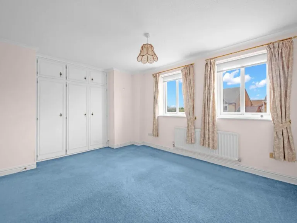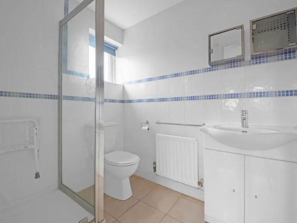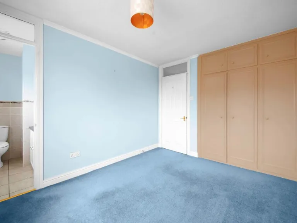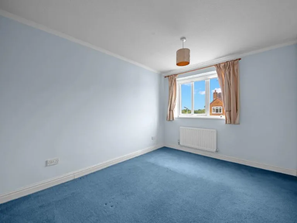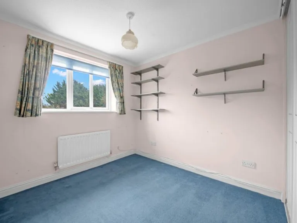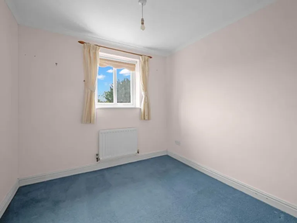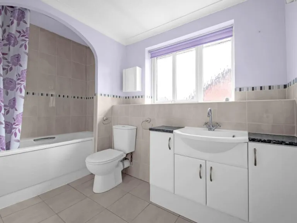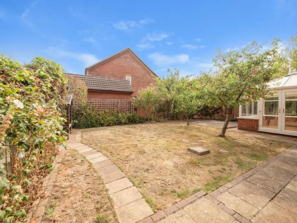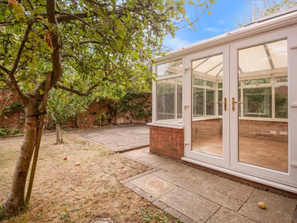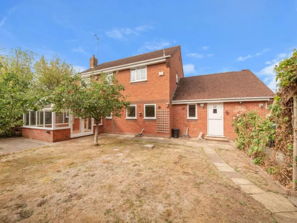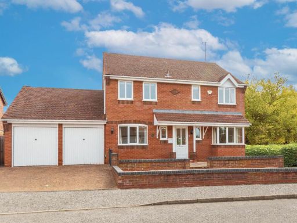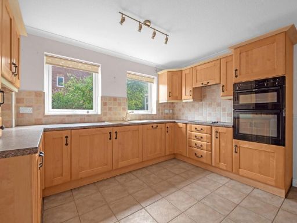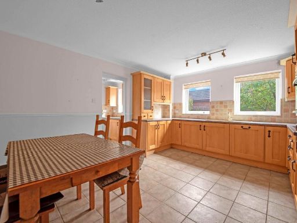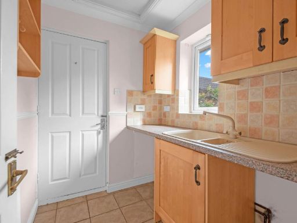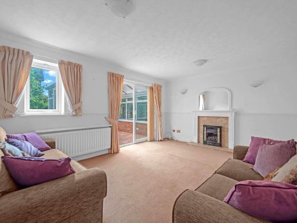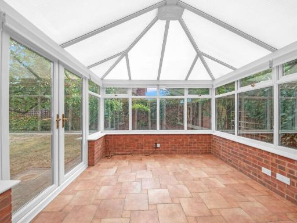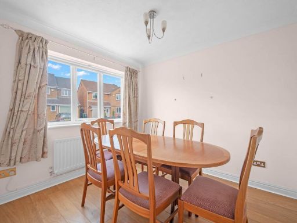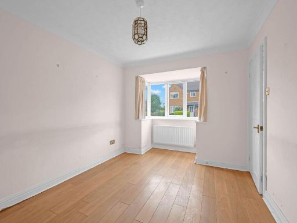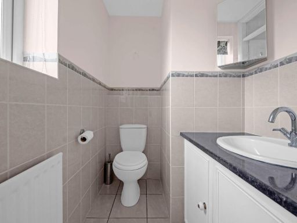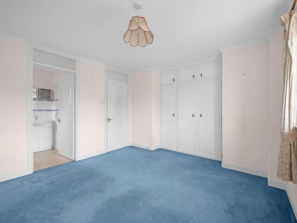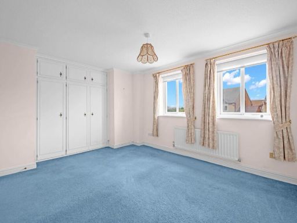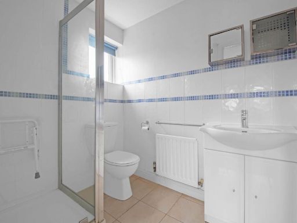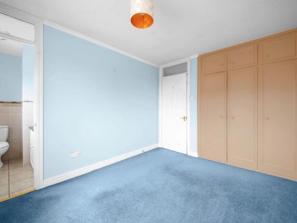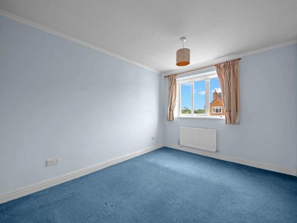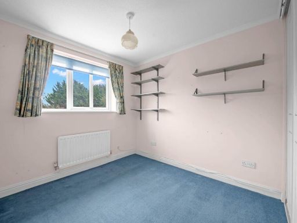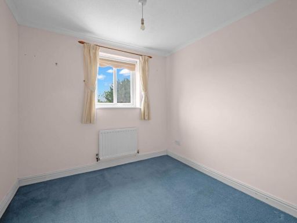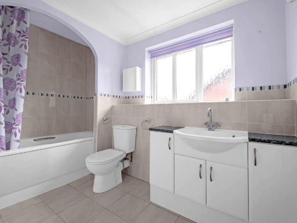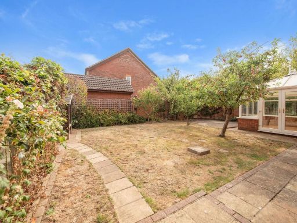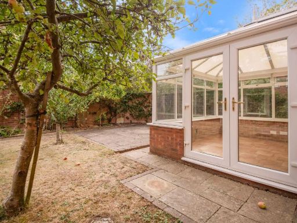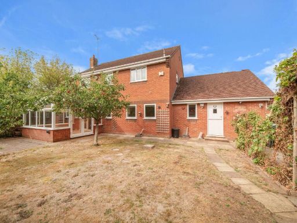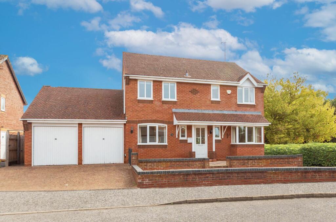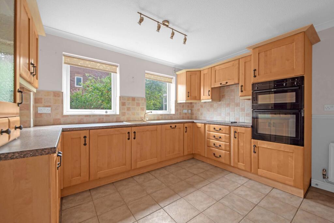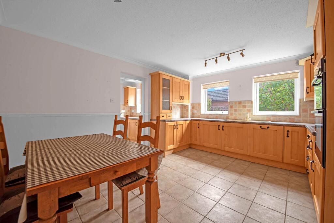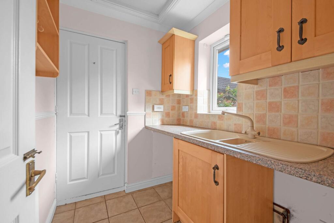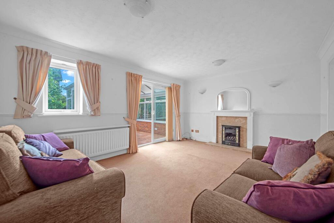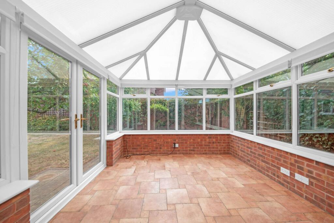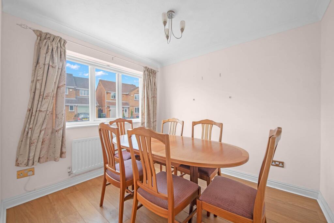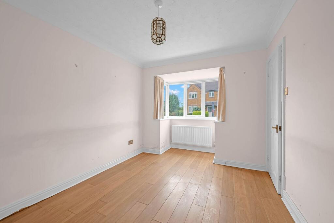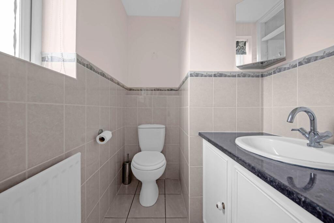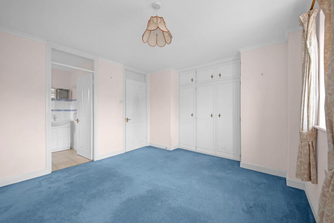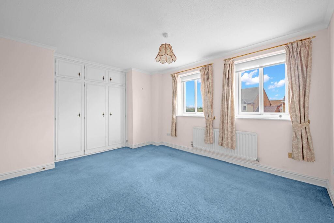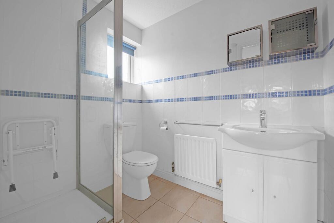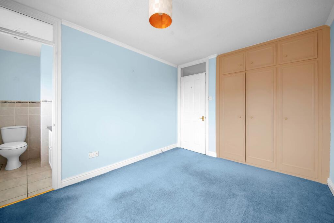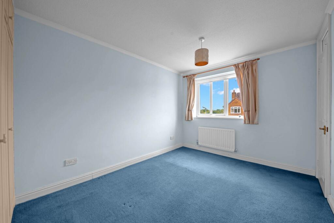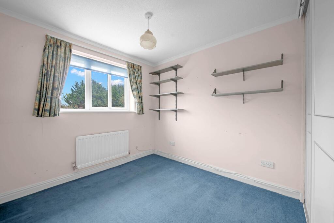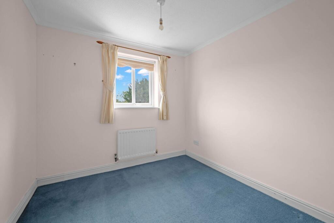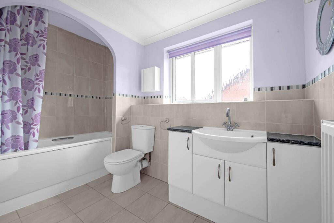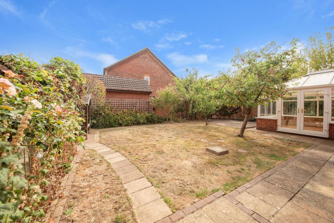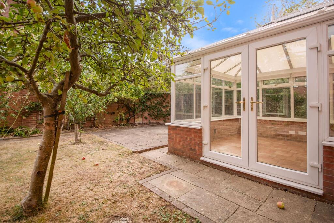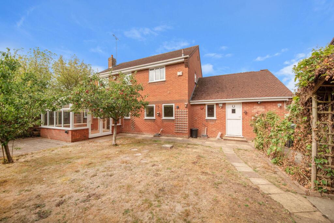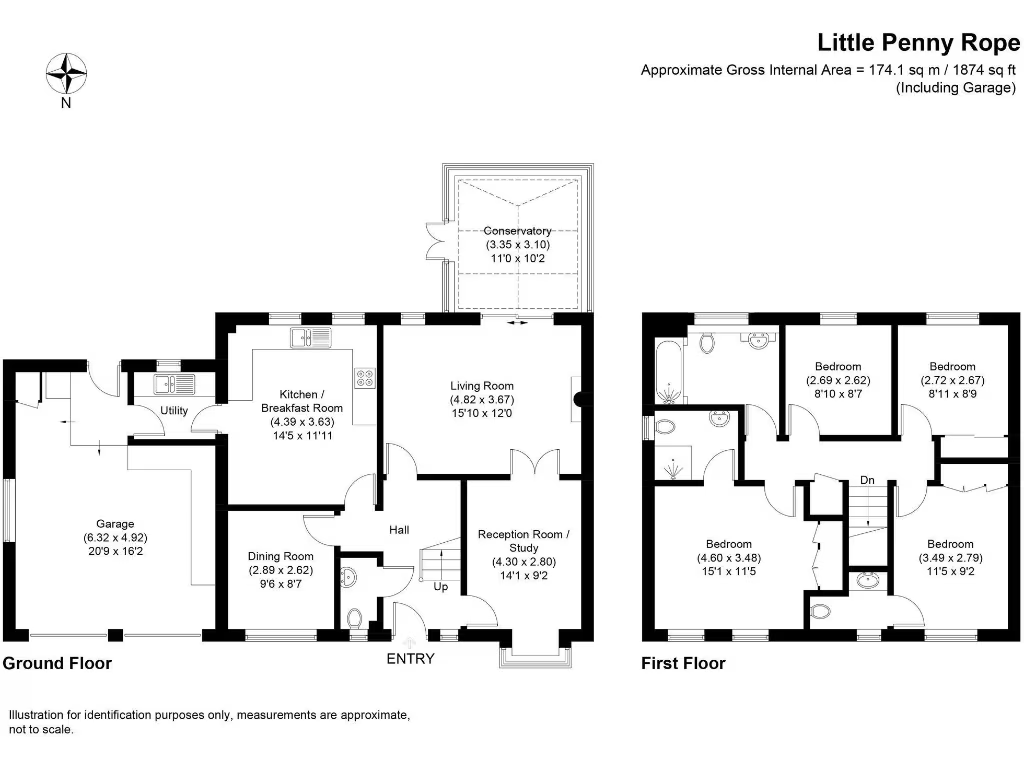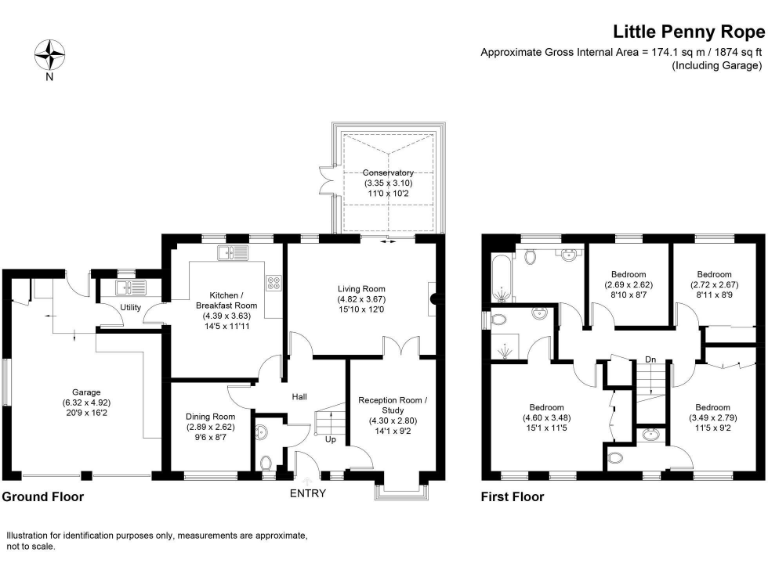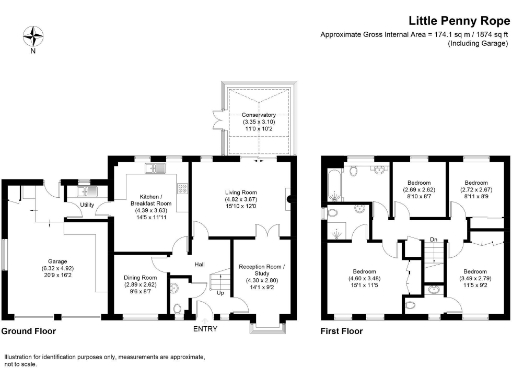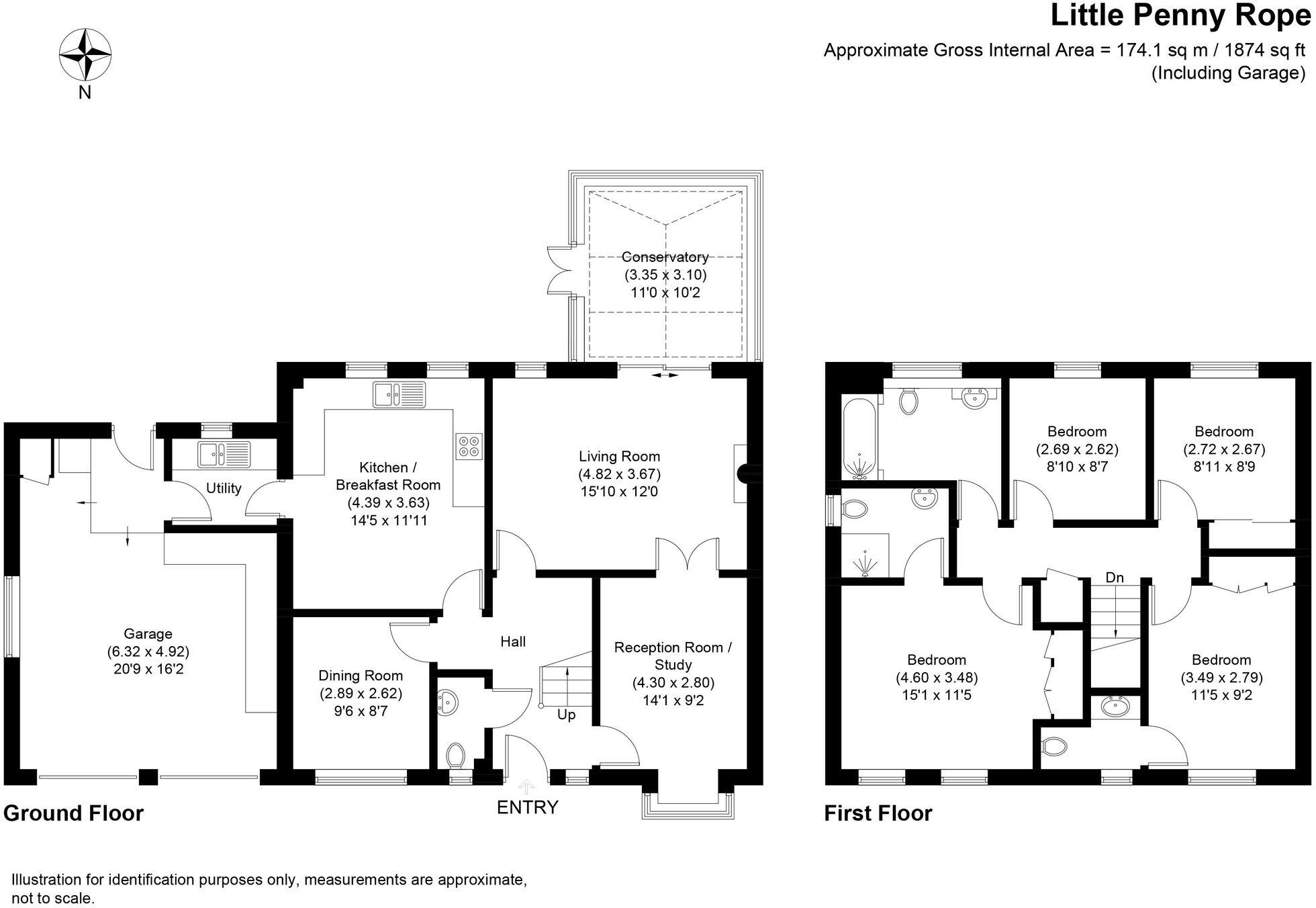Summary - 2 LITTLE PENNY ROPE PERSHORE WR10 1QN
4 bed 2 bath Detached
Large plot, double garage and town-centre access ideal for growing households.
No onward chain — immediate purchase possible
This roomy four-bedroom detached house sits on a generous, secluded plot within easy walking distance of Pershore town centre. The ground floor offers versatile living with three reception rooms, a generous fitted kitchen/breakfast room plus utility, and an 11’ x 10’2” conservatory that overlooks the private rear garden — excellent for family life and entertaining.
Upstairs the layout works well for families, with a main bedroom and en-suite shower, a second bedroom with an en-suite toilet, two further bedrooms and a family bathroom. Practical details include double glazing, mains gas central heating and a double garage with driveway parking for two vehicles.
The property is offered with no onward chain but does require refurbishment throughout, giving buyers the chance to modernise and add value. EPC rating D and council tax band F should be factored into running costs. Overall this is a solid family home in a desirable location with clear potential for improvement and long-term comfort.
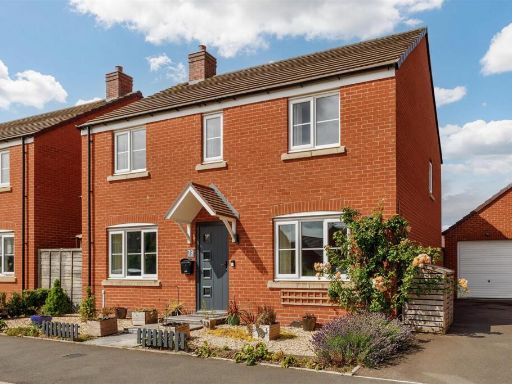 4 bedroom detached house for sale in Westcott Way, Pershore, WR10 — £415,000 • 4 bed • 2 bath • 1375 ft²
4 bedroom detached house for sale in Westcott Way, Pershore, WR10 — £415,000 • 4 bed • 2 bath • 1375 ft²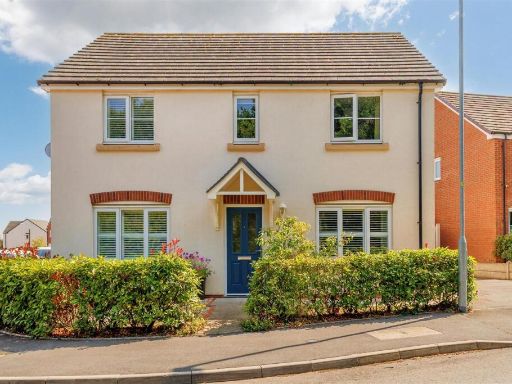 4 bedroom detached house for sale in Pardoe Drive, Pershore, WR10 — £450,000 • 4 bed • 2 bath • 1259 ft²
4 bedroom detached house for sale in Pardoe Drive, Pershore, WR10 — £450,000 • 4 bed • 2 bath • 1259 ft²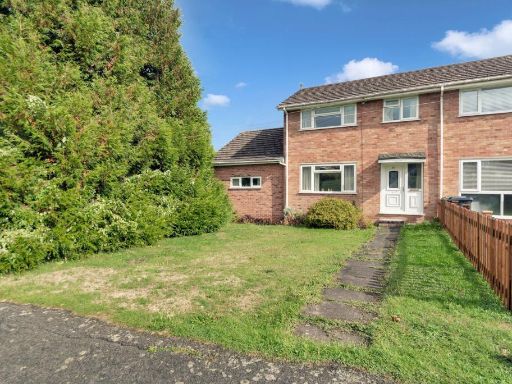 3 bedroom end of terrace house for sale in Station Road, Pershore, WR10 — £220,000 • 3 bed • 2 bath • 1569 ft²
3 bedroom end of terrace house for sale in Station Road, Pershore, WR10 — £220,000 • 3 bed • 2 bath • 1569 ft²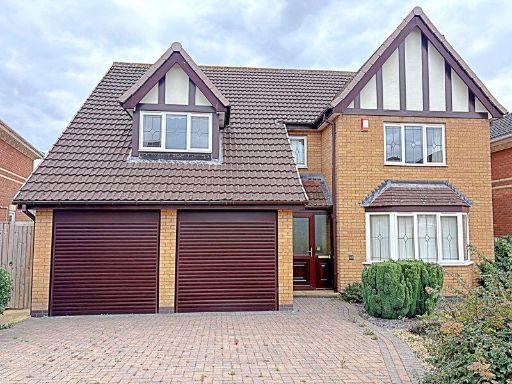 4 bedroom detached house for sale in Conningsby Drive, Pershore, WR10 — £530,000 • 4 bed • 2 bath • 1993 ft²
4 bedroom detached house for sale in Conningsby Drive, Pershore, WR10 — £530,000 • 4 bed • 2 bath • 1993 ft²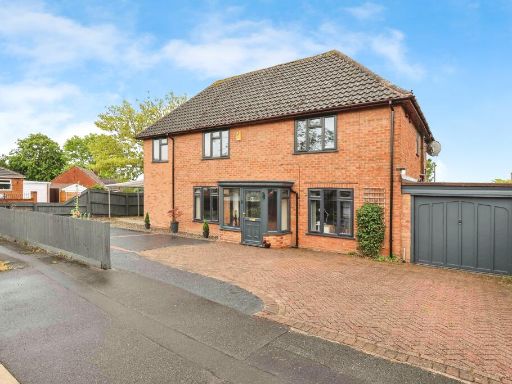 4 bedroom detached house for sale in Maple Avenue, Pershore, WR10 — £550,000 • 4 bed • 2 bath • 1960 ft²
4 bedroom detached house for sale in Maple Avenue, Pershore, WR10 — £550,000 • 4 bed • 2 bath • 1960 ft²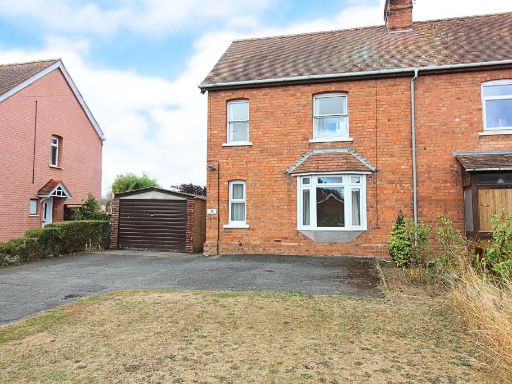 3 bedroom semi-detached house for sale in Defford Road, Pershore, Worcestershire, WR10 — £300,000 • 3 bed • 1 bath • 958 ft²
3 bedroom semi-detached house for sale in Defford Road, Pershore, Worcestershire, WR10 — £300,000 • 3 bed • 1 bath • 958 ft²