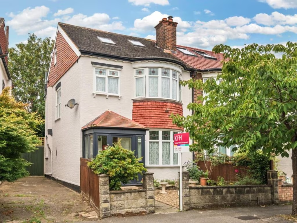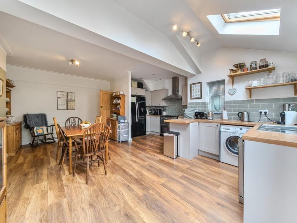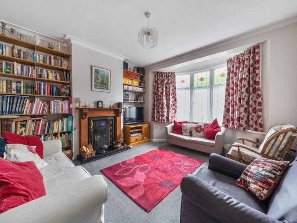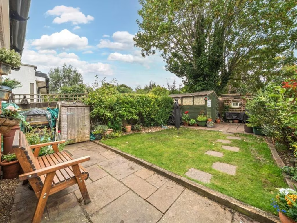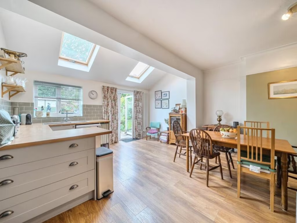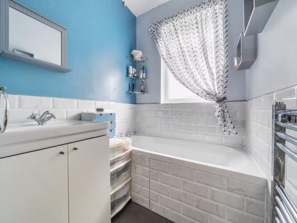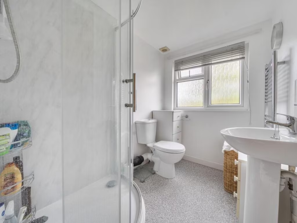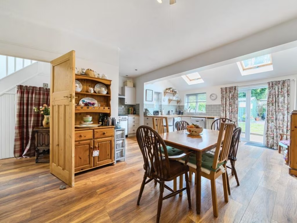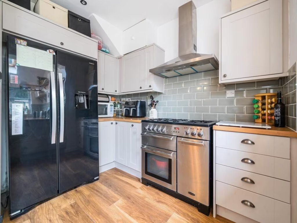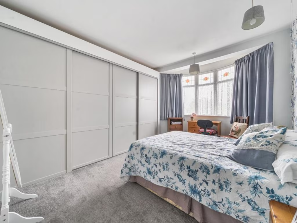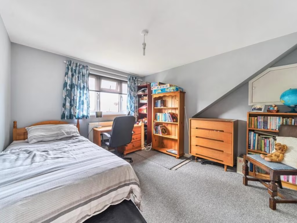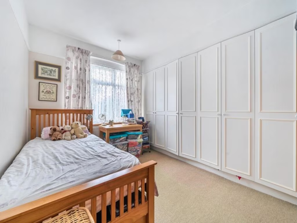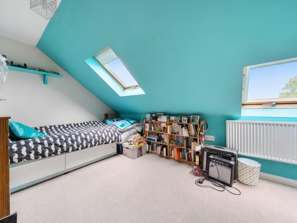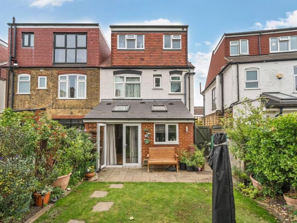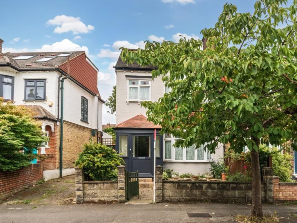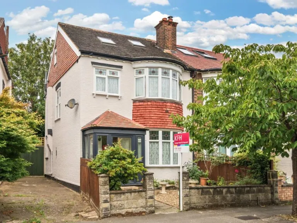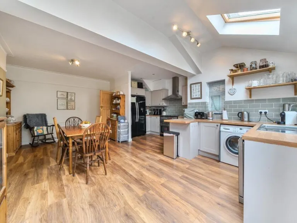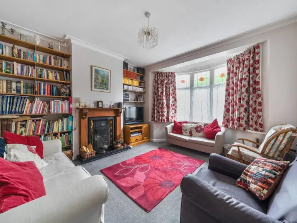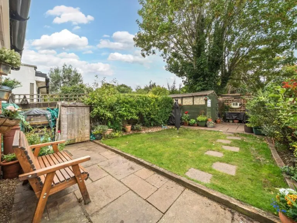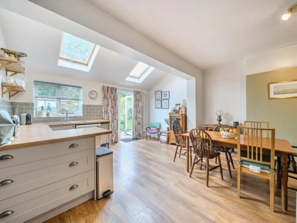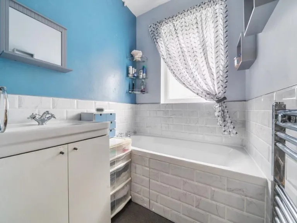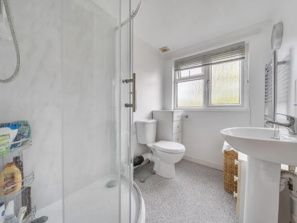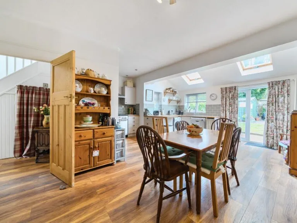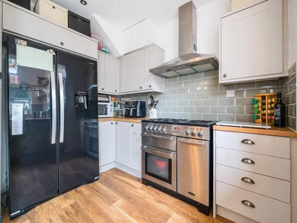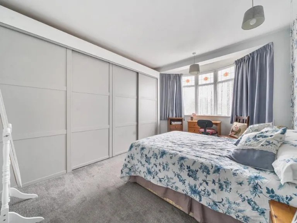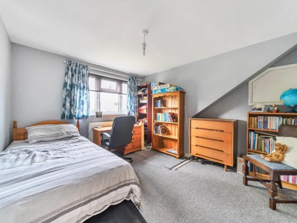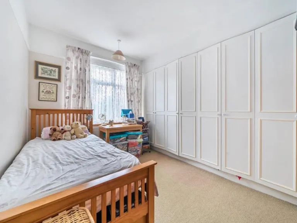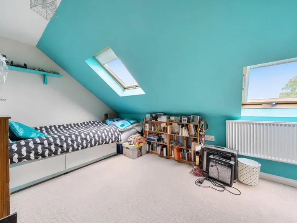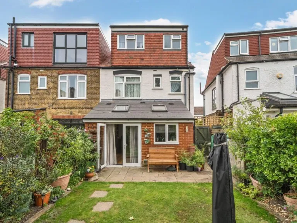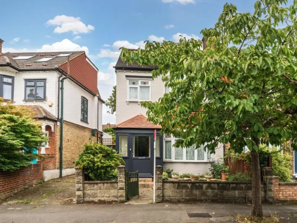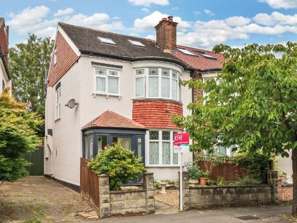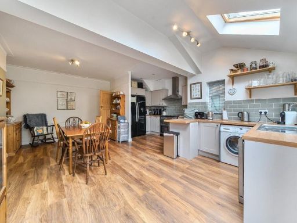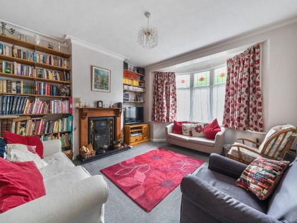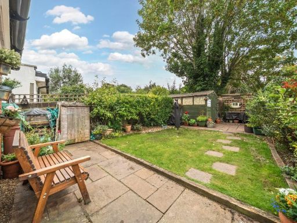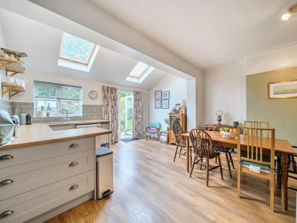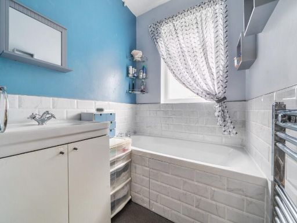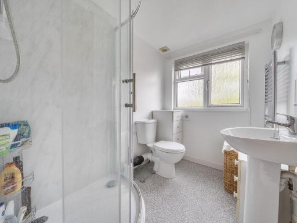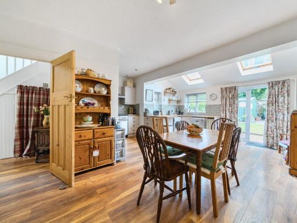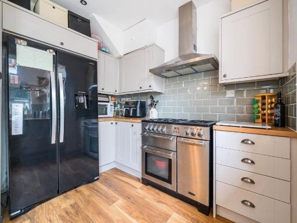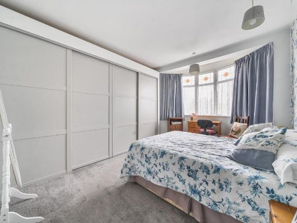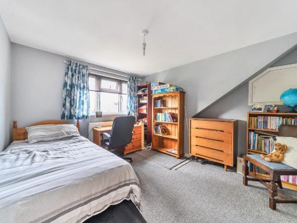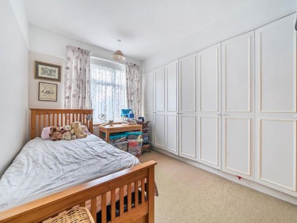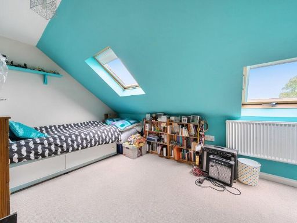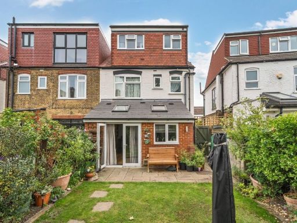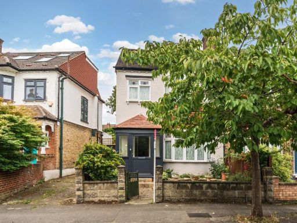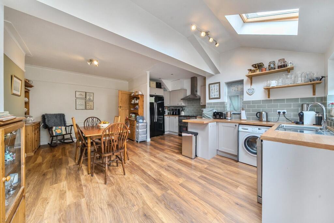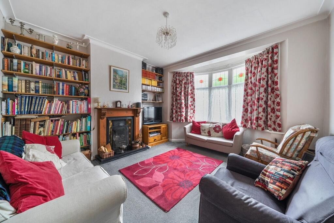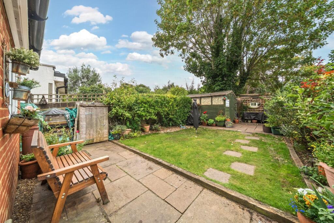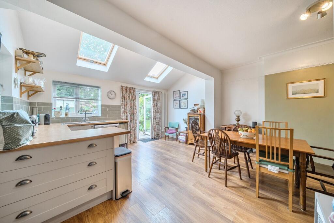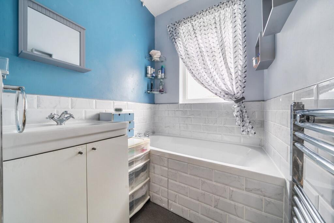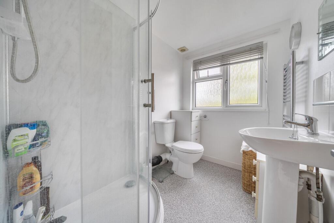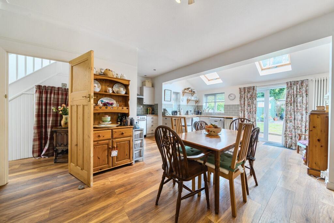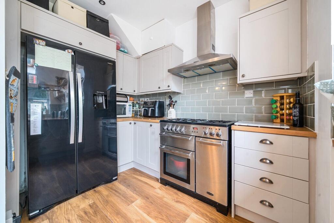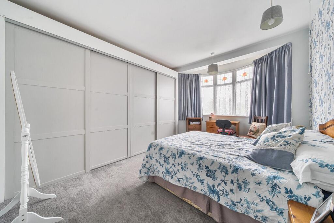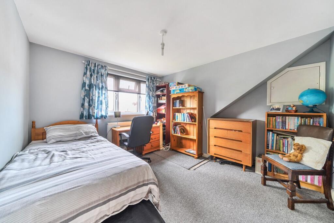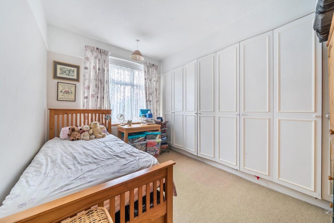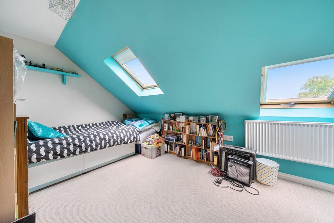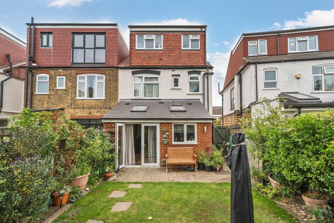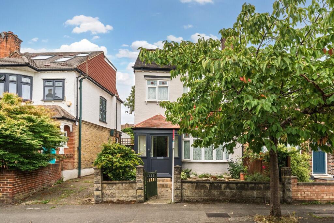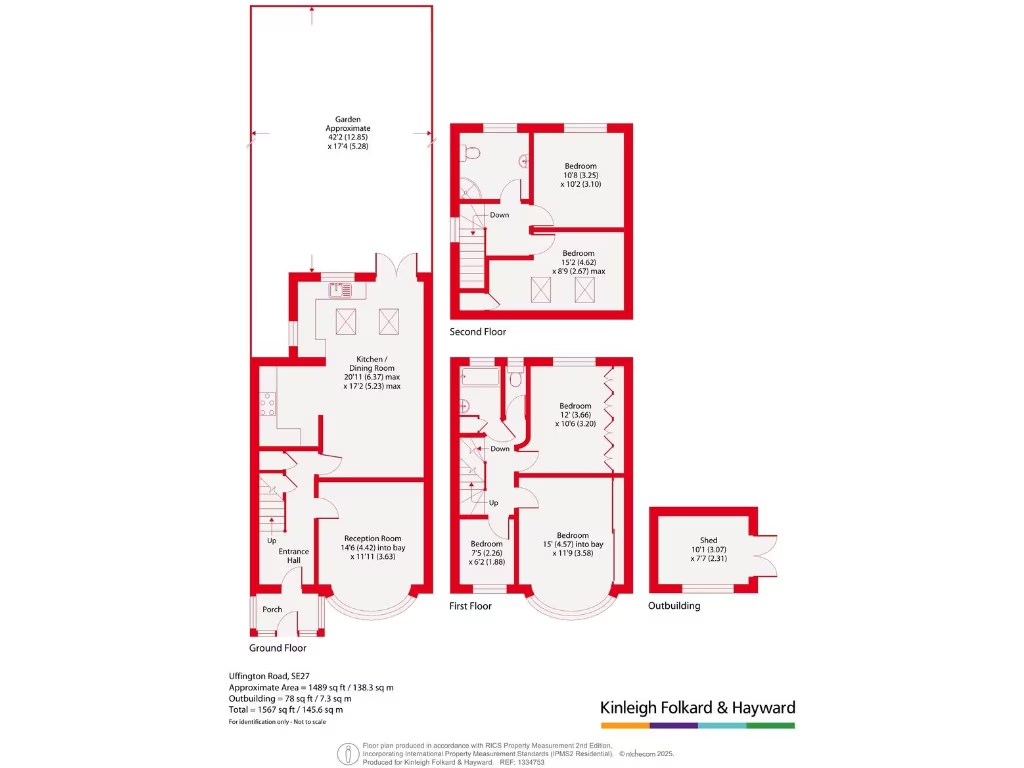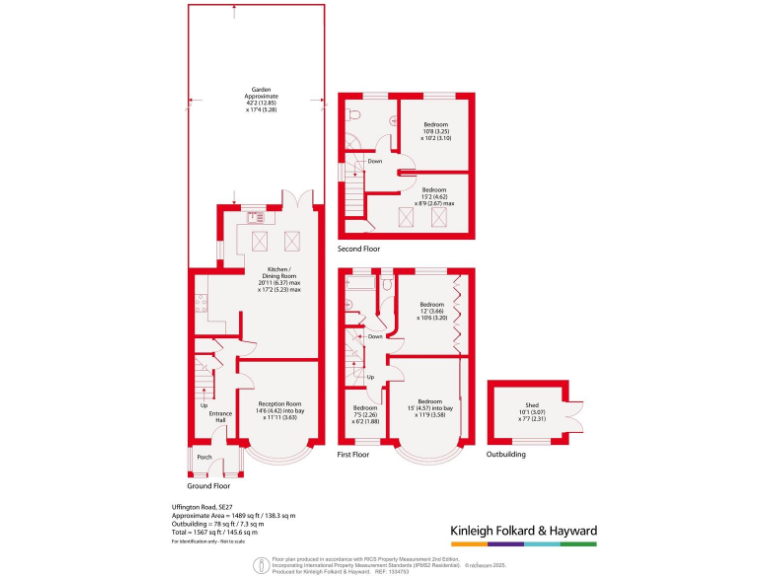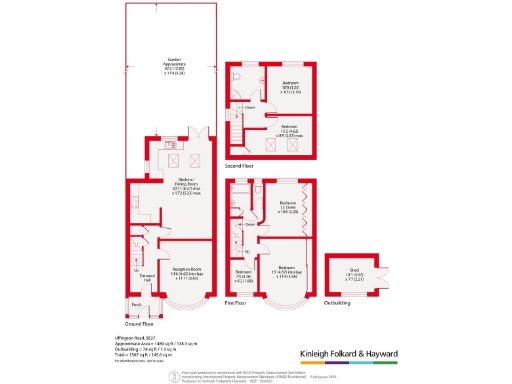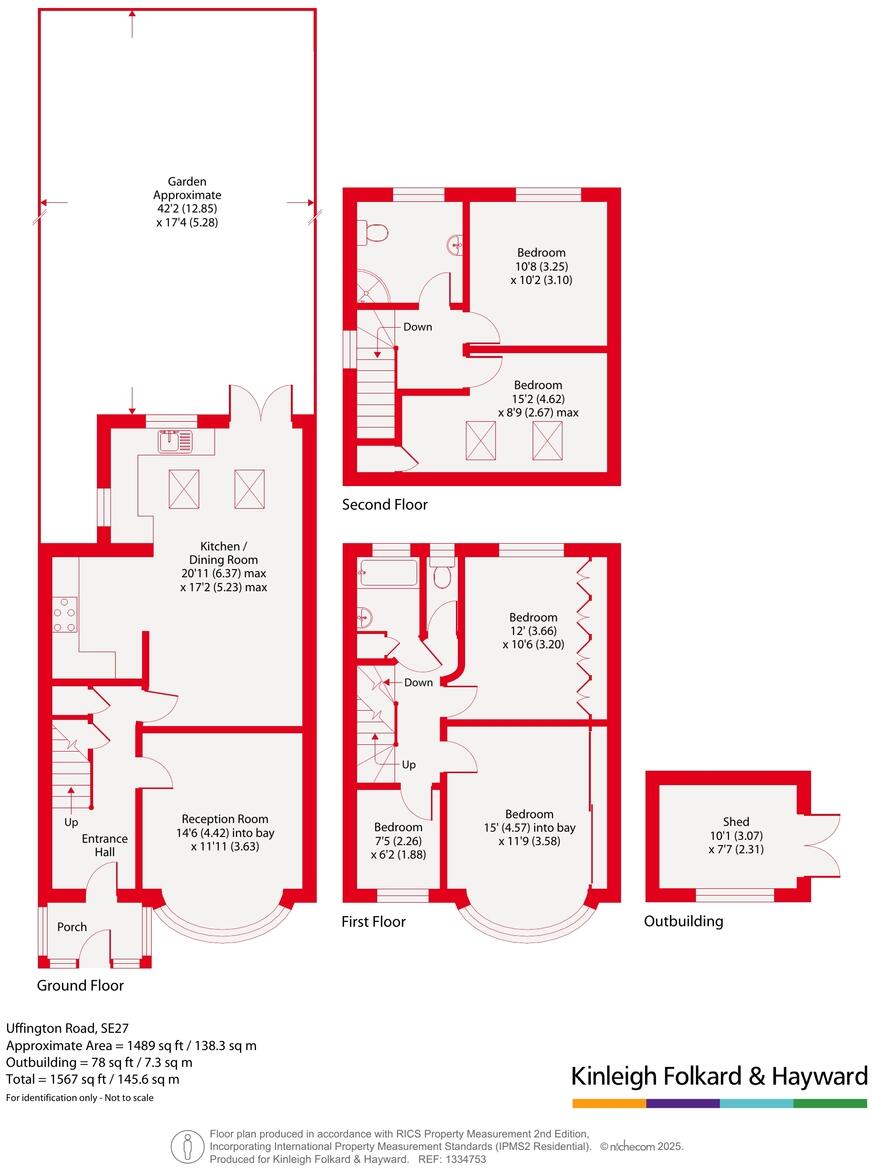Summary - 53 UFFINGTON ROAD LONDON SE27 0NE
5 bed 2 bath Semi-Detached
Bright extended kitchen-diner and west-facing garden near strong schools.
Five bedrooms and two bathrooms across 1,567 sq ft approximately
Set on a quiet residential road in West Norwood, this 1930s semi-detached family home offers generous living space across approximately 1,567 sq ft. The bay-fronted reception and a thoughtfully extended kitchen-diner create bright, sociable ground-floor living with high ceilings and a skylight bringing extra natural light.
Upstairs are five bedrooms and two bathrooms, arranged for flexible family use including home study or children's rooms. A west-facing rear garden provides afternoon and evening sun and a useful outdoor area for play and entertaining. The house is freehold and comes with a driveway and attic conversion, typical of its period character.
Practical considerations: the property has an EPC rating of D and the original solid brick walls are assumed to have no built-in insulation — buyers should factor potential energy-efficiency improvements and associated costs. Council tax is above average and the plot is relatively small compared with larger suburban gardens.
Location is a strong selling point for families: established primary and secondary schools rated Good to Outstanding are nearby, and regular transport links connect to central London and local amenities in West Norwood and Streatham Hill. For buyers seeking a spacious period home with scope to improve energy performance and personalise finishes, this property offers immediate liveability and longer-term potential.
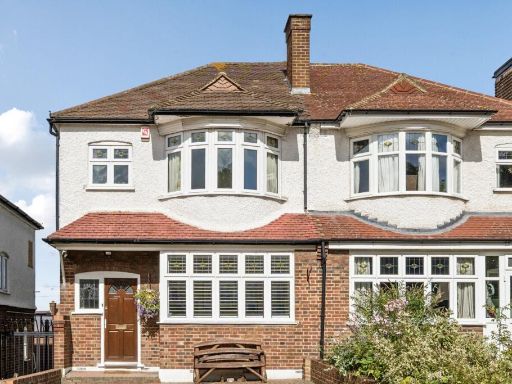 3 bedroom semi-detached house for sale in Norwood Park Road, West Norwood, London, SE27 — £775,000 • 3 bed • 1 bath • 1100 ft²
3 bedroom semi-detached house for sale in Norwood Park Road, West Norwood, London, SE27 — £775,000 • 3 bed • 1 bath • 1100 ft²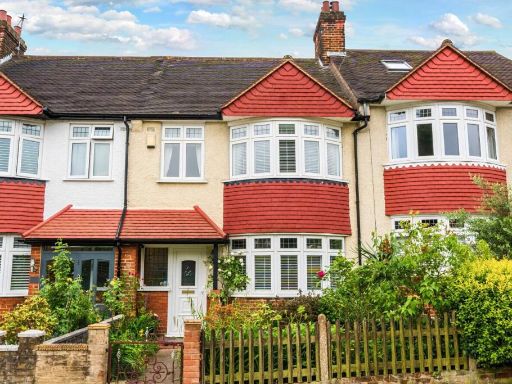 3 bedroom house for sale in Egremont Road, London, SE27 — £750,000 • 3 bed • 2 bath • 1078 ft²
3 bedroom house for sale in Egremont Road, London, SE27 — £750,000 • 3 bed • 2 bath • 1078 ft²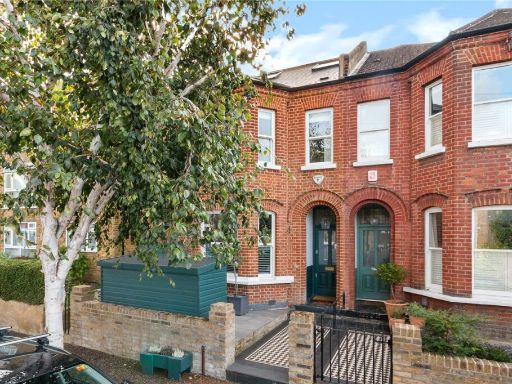 5 bedroom semi-detached house for sale in Selsdon Road, West Norwood, London, SE27 — £1,350,000 • 5 bed • 3 bath • 2132 ft²
5 bedroom semi-detached house for sale in Selsdon Road, West Norwood, London, SE27 — £1,350,000 • 5 bed • 3 bath • 2132 ft²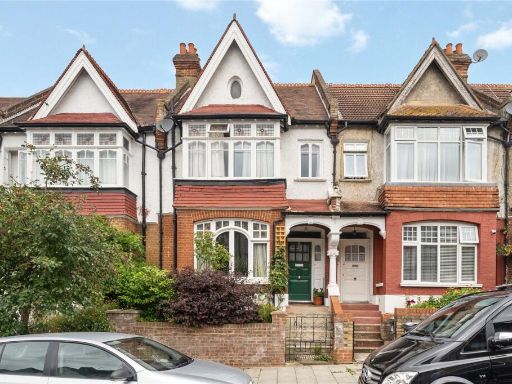 4 bedroom terraced house for sale in Broxholm Road, West Norwood, London, SE27 — £850,000 • 4 bed • 1 bath • 1576 ft²
4 bedroom terraced house for sale in Broxholm Road, West Norwood, London, SE27 — £850,000 • 4 bed • 1 bath • 1576 ft²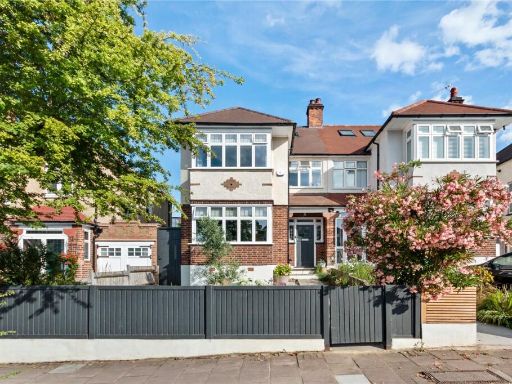 5 bedroom semi-detached house for sale in Cheviot Road, West Norwood, London, SE27 — £1,150,000 • 5 bed • 2 bath • 1689 ft²
5 bedroom semi-detached house for sale in Cheviot Road, West Norwood, London, SE27 — £1,150,000 • 5 bed • 2 bath • 1689 ft²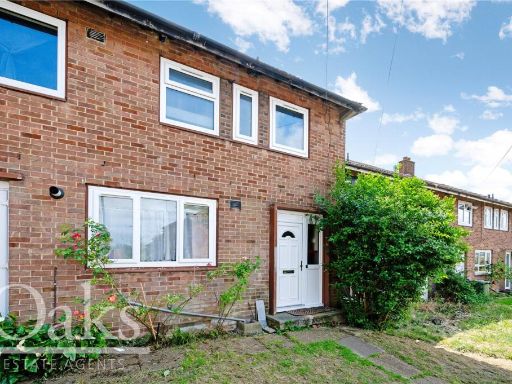 4 bedroom house for sale in Norwood Park Road, West Norwood, SE27 — £650,000 • 4 bed • 2 bath • 1356 ft²
4 bedroom house for sale in Norwood Park Road, West Norwood, SE27 — £650,000 • 4 bed • 2 bath • 1356 ft²