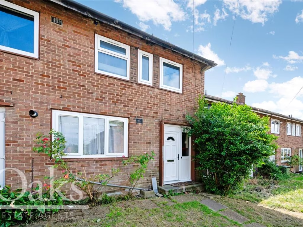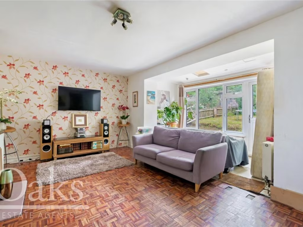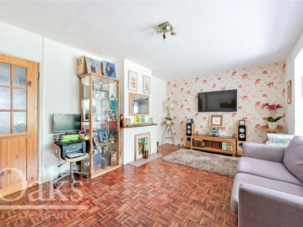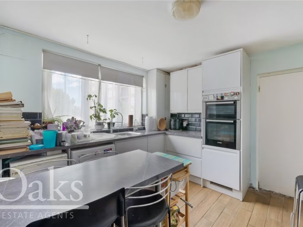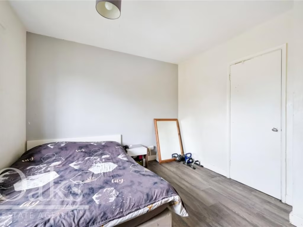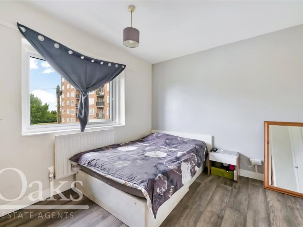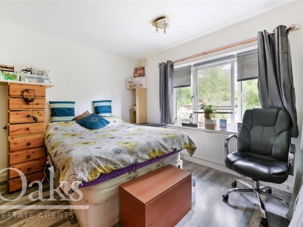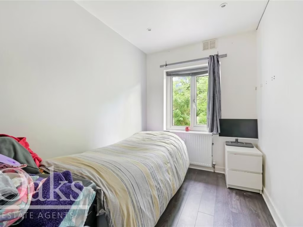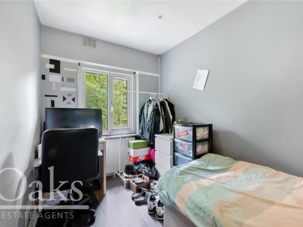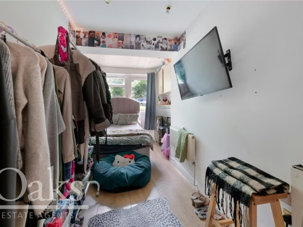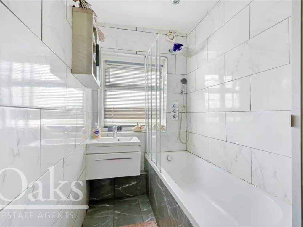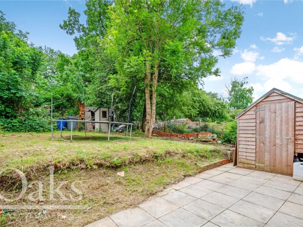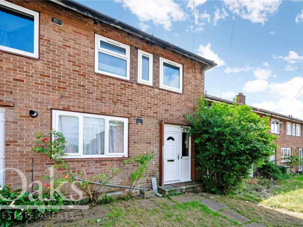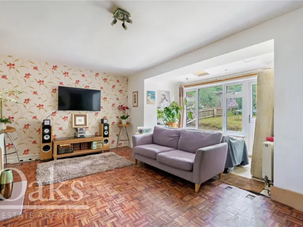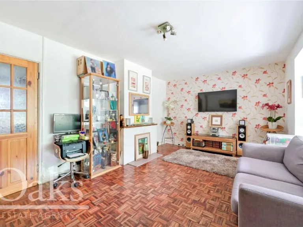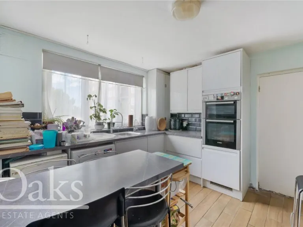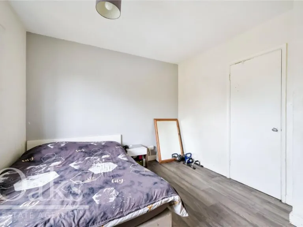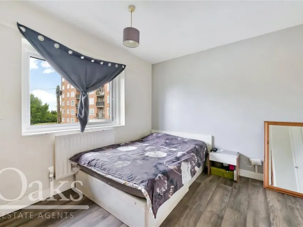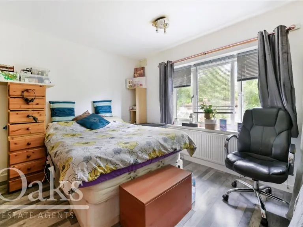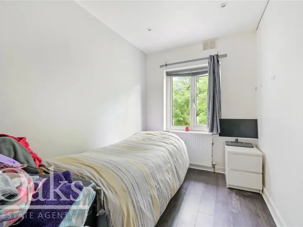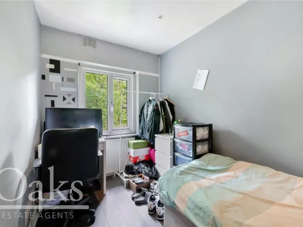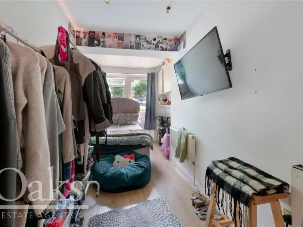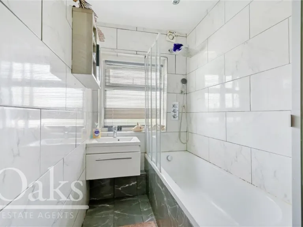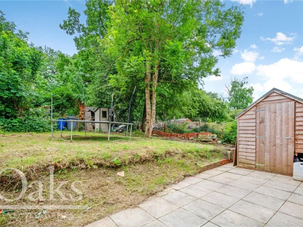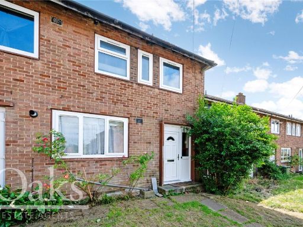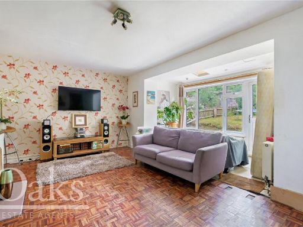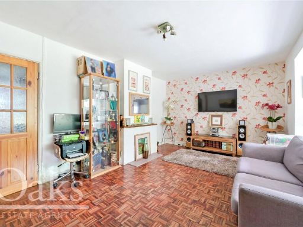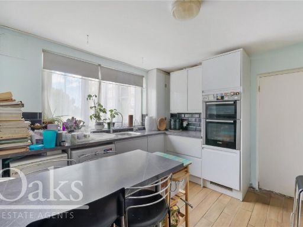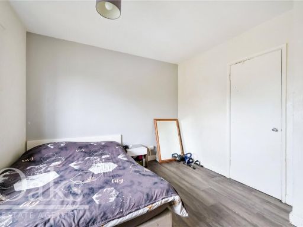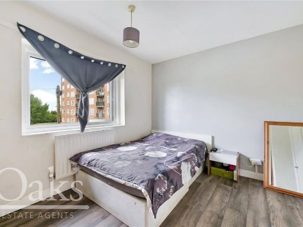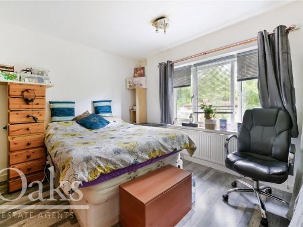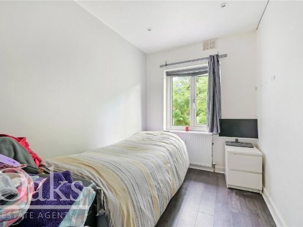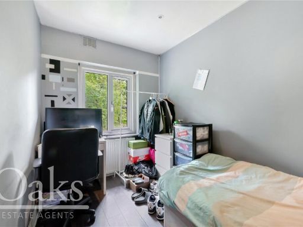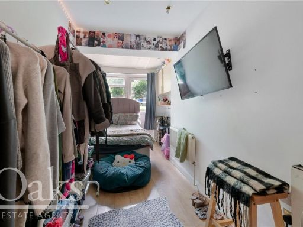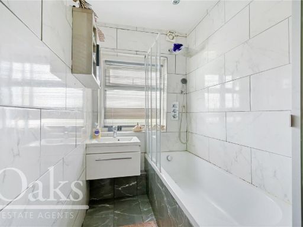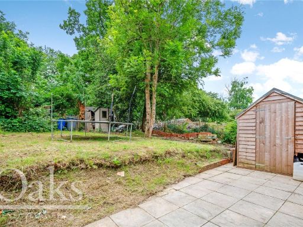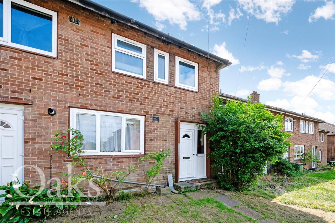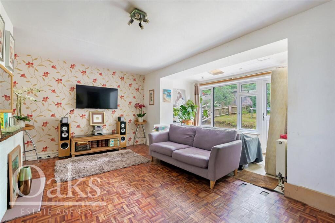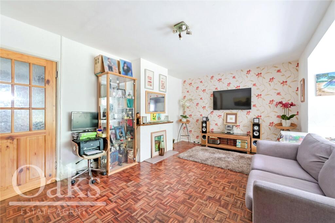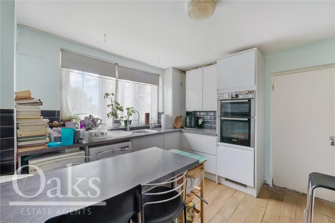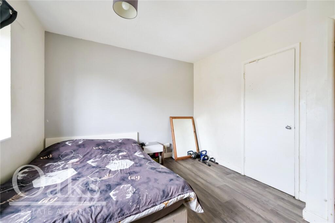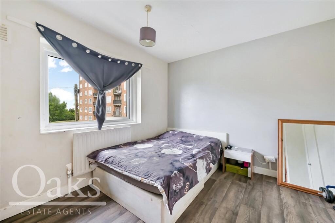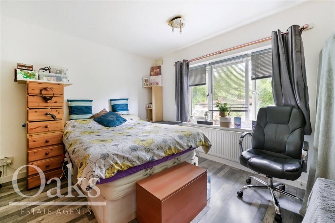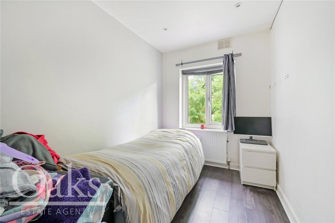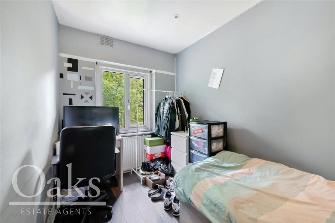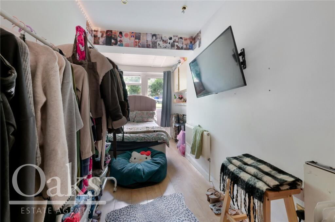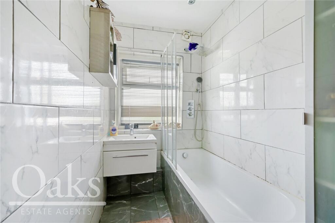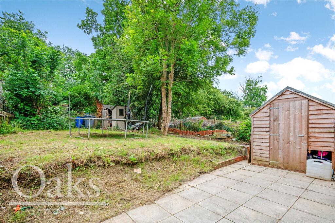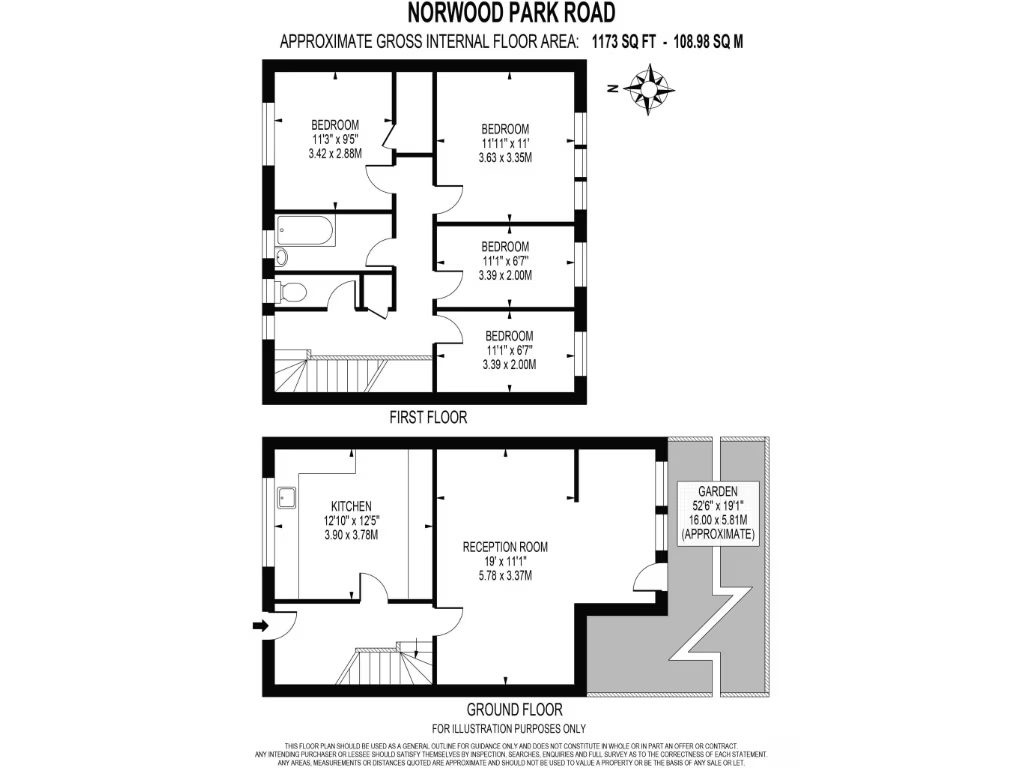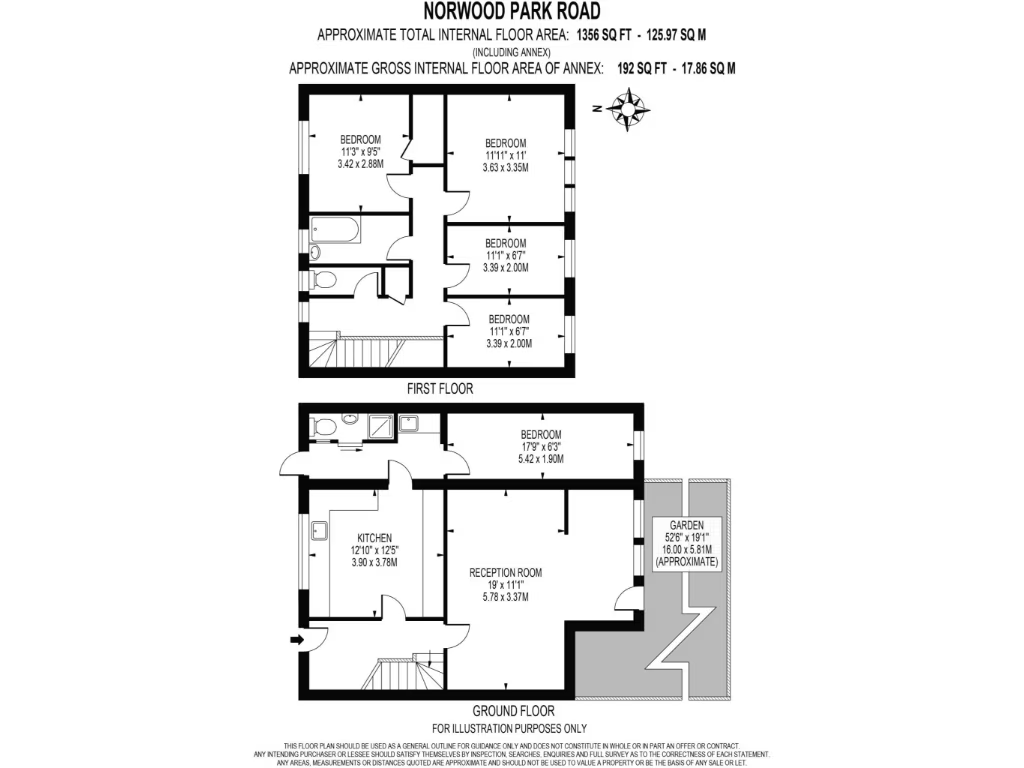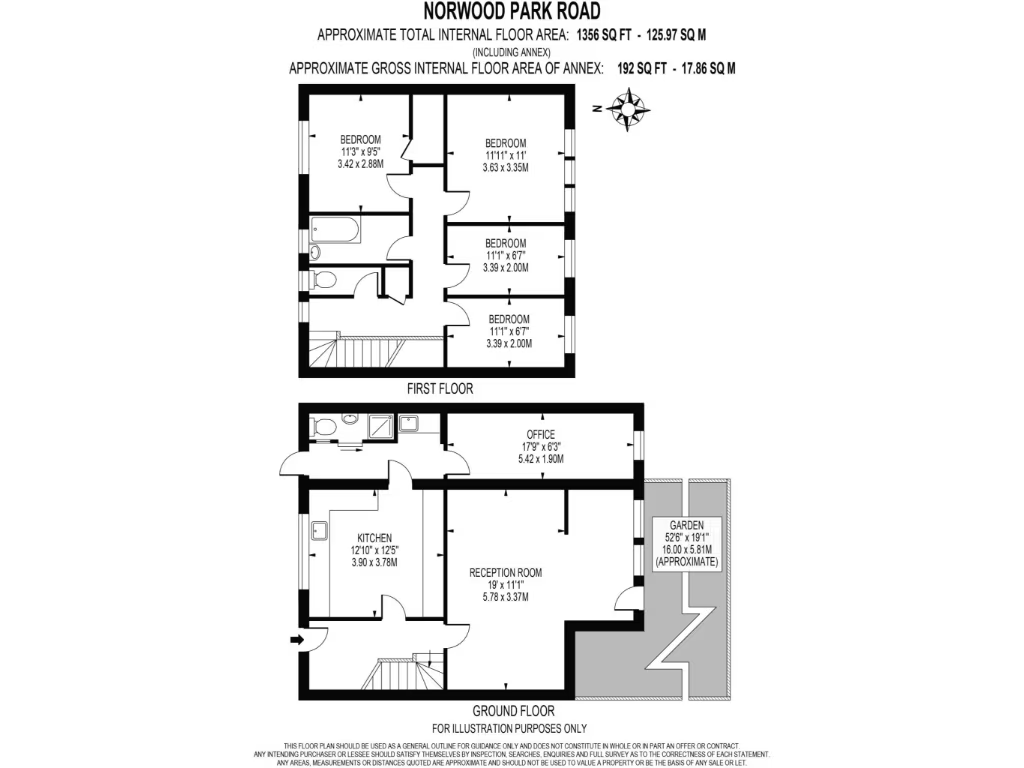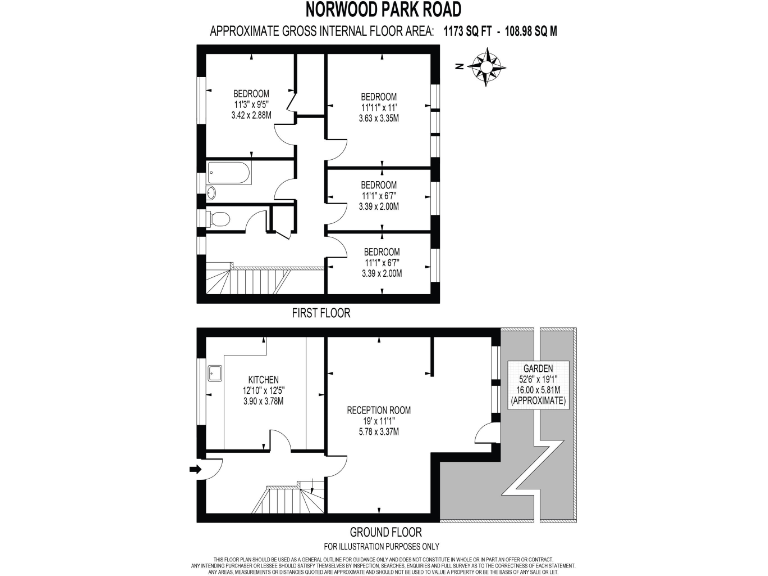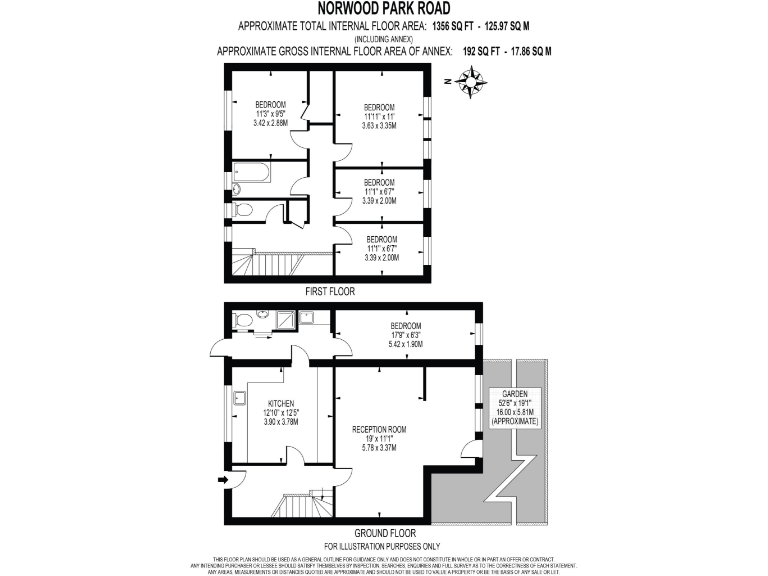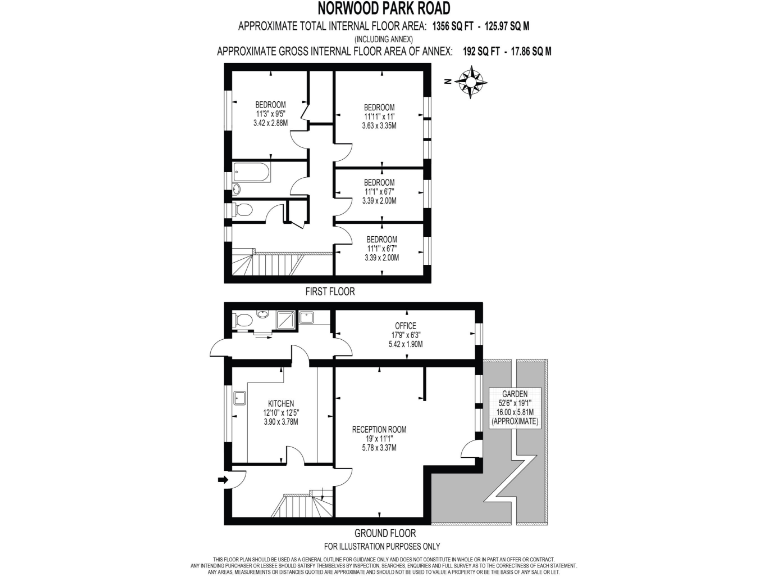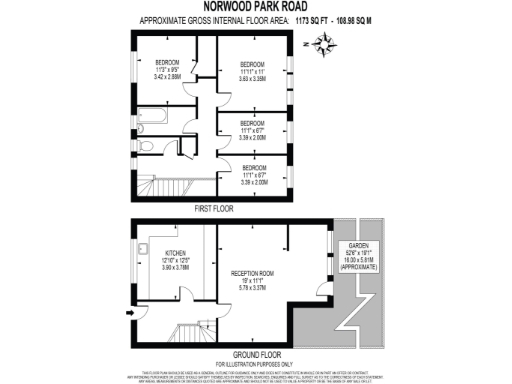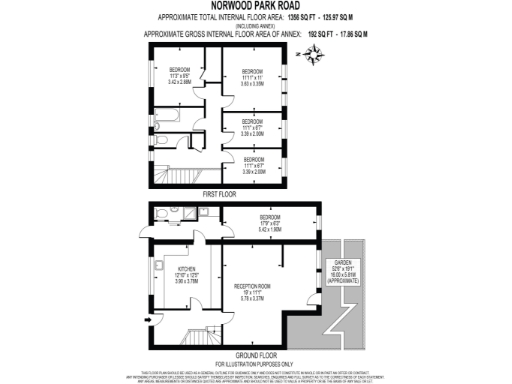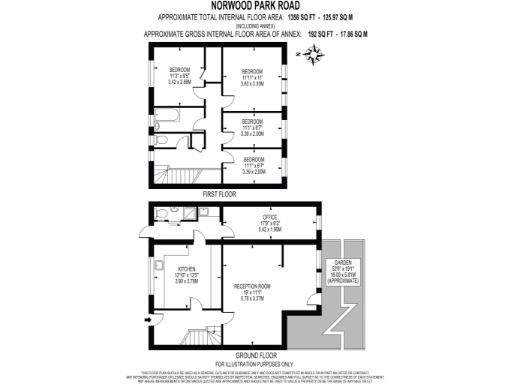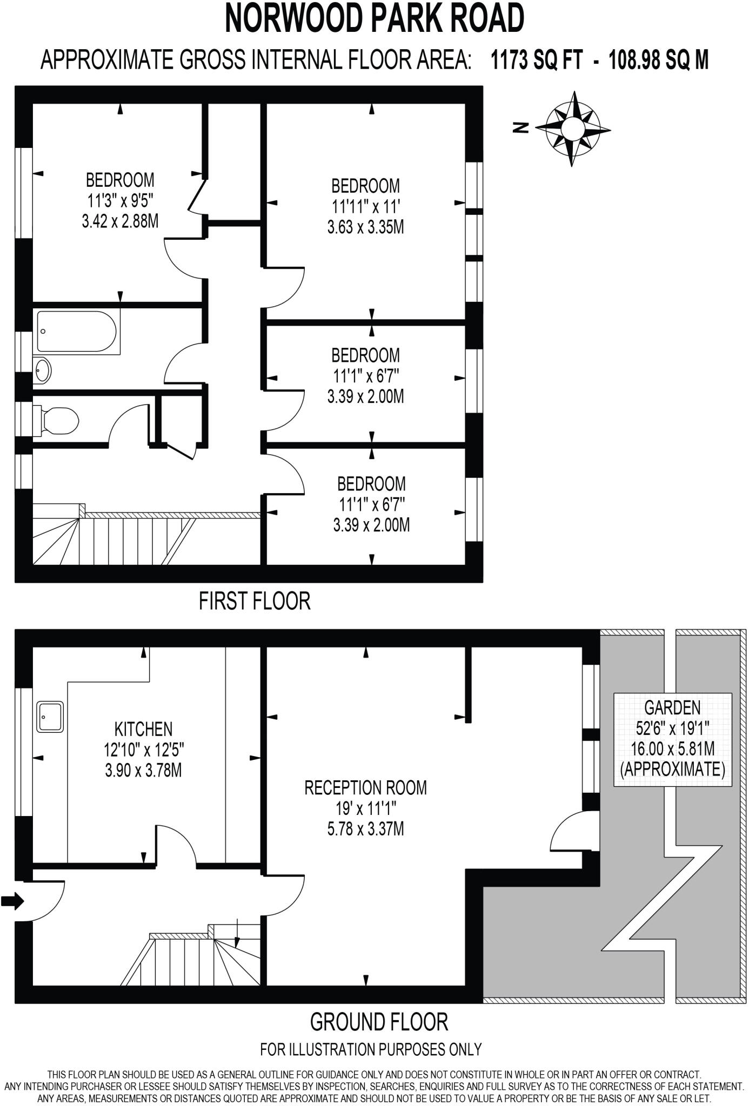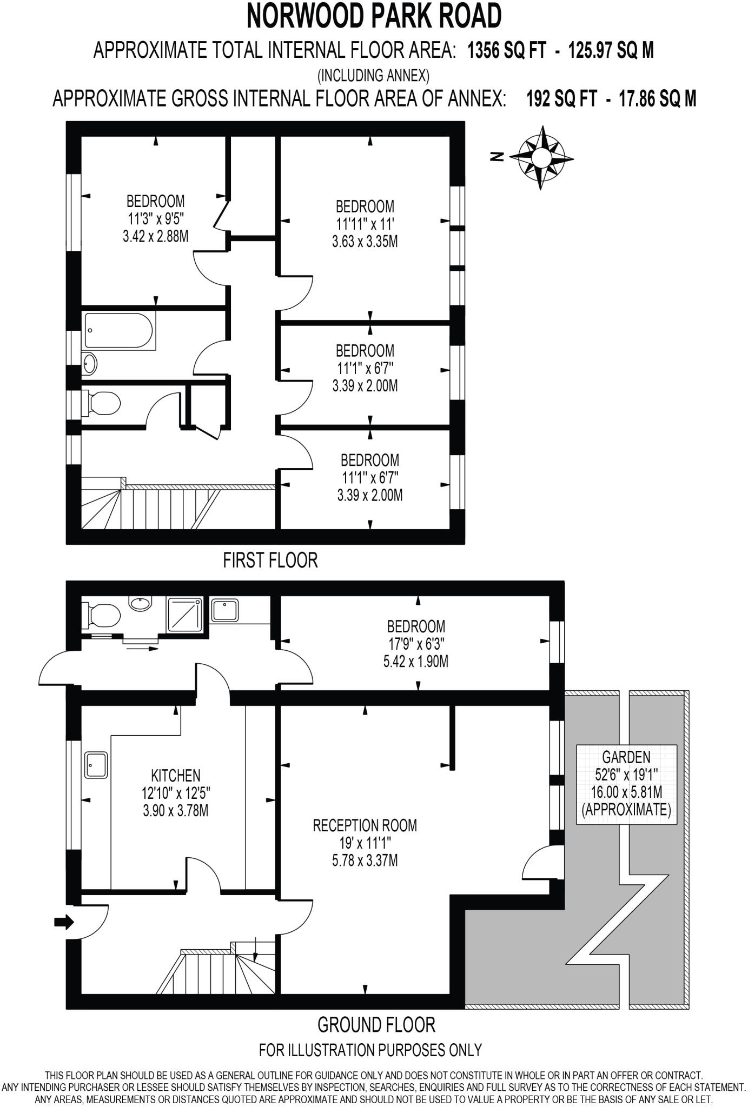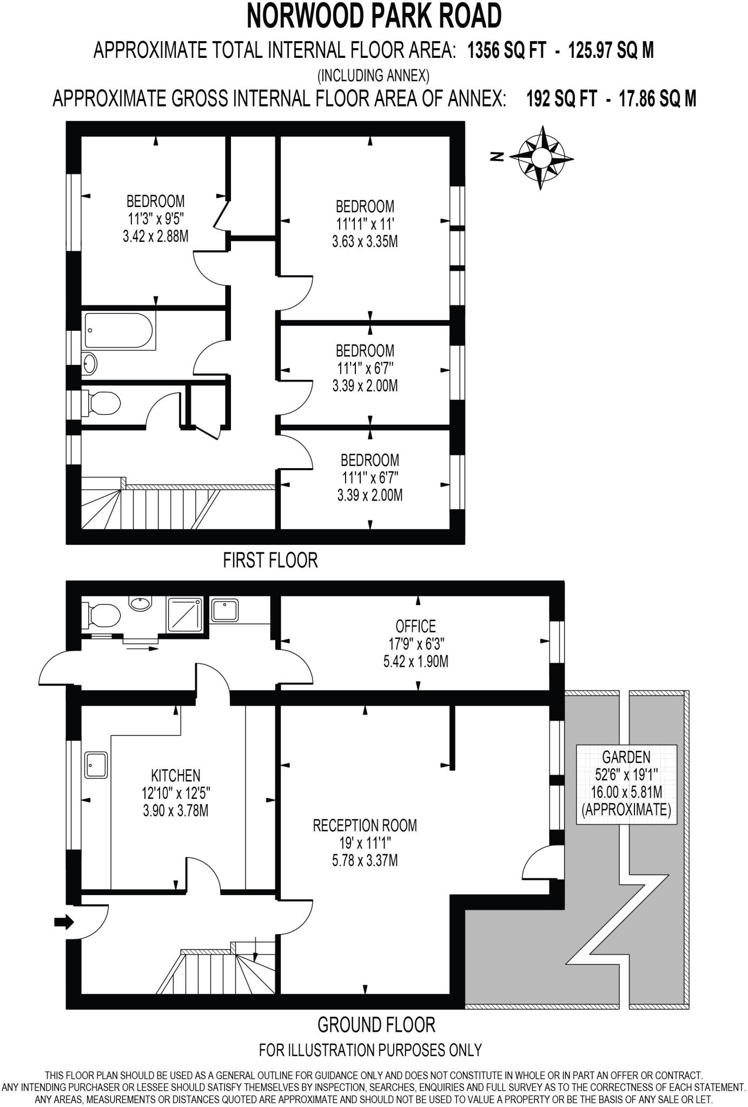Summary - Norwood Park Road SE27 9UA
4 bed 2 bath House
Spacious family living with a large garden and great schools nearby.
Four double bedrooms across three storeys, generous family layout
52-foot rear garden, good-sized private outdoor space
Freehold tenure; purpose-built semi-detached house
Total 1,356 sq ft — average-sized family home
EPC rating C; scope to improve insulation and efficiency
Solid brick walls; assumed no cavity insulation (potential works)
Excellent transport links to the City; fast broadband and mobile
Local area: average crime, higher deprivation — factor for buyers
Set on Norwood Park Road in West Norwood, this four-bedroom freehold house offers generous family living across 1,356 sq ft. The layout includes a separate reception room, fitted kitchen and two bathrooms, with a mid-century living room opening onto a 52-foot rear garden — ideal for children and outdoor entertaining. The property is purpose-built, well maintained and ready to occupy.
Families will appreciate the strong local school offer, including several Ofsted-rated Good primaries and nearby secondaries, plus excellent transport links into the City for commuters. The home sits in an inner-city, cosmopolitan neighbourhood that suits commuters with young families and benefits from fast broadband and excellent mobile signal.
Practical facts to note: the house dates from 1930–1949, has solid brick walls (assumed uninsulated), double glazing of unknown install date and an EPC rating of C. These mean there is scope to improve energy efficiency and running costs. The local area shows average crime levels and higher area deprivation, which may affect some buyer priorities.
Overall, this semi-detached property blends ready-to-live-in condition with clear upside from modest energy upgrades and cosmetic modernisation. It should suit a growing family seeking space, a good garden and strong schools close to central London transport routes.
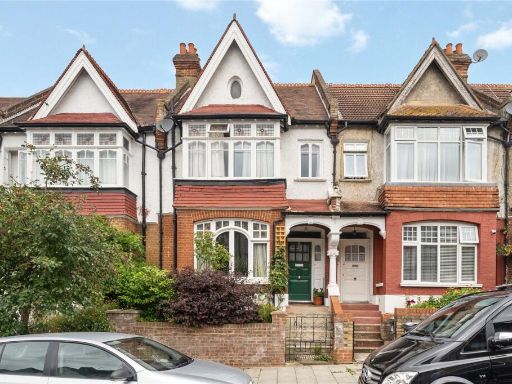 4 bedroom terraced house for sale in Broxholm Road, West Norwood, London, SE27 — £850,000 • 4 bed • 1 bath • 1576 ft²
4 bedroom terraced house for sale in Broxholm Road, West Norwood, London, SE27 — £850,000 • 4 bed • 1 bath • 1576 ft²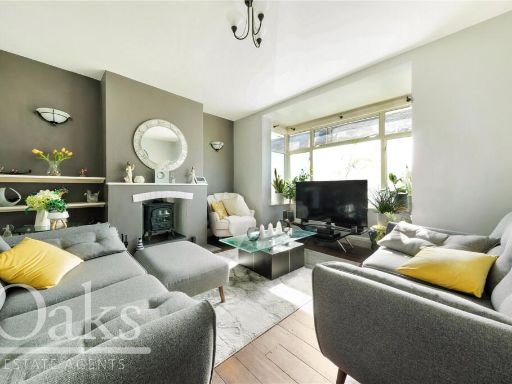 4 bedroom terraced house for sale in Woodside Park, South Norwood, SE25 — £550,000 • 4 bed • 2 bath • 1580 ft²
4 bedroom terraced house for sale in Woodside Park, South Norwood, SE25 — £550,000 • 4 bed • 2 bath • 1580 ft²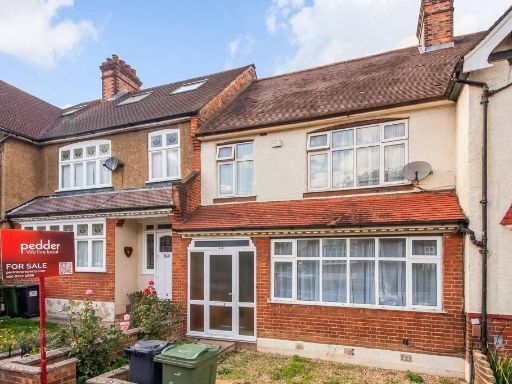 4 bedroom house for sale in Cheviot Road, West Norwood, London, SE27 — £725,000 • 4 bed • 1 bath • 1480 ft²
4 bedroom house for sale in Cheviot Road, West Norwood, London, SE27 — £725,000 • 4 bed • 1 bath • 1480 ft²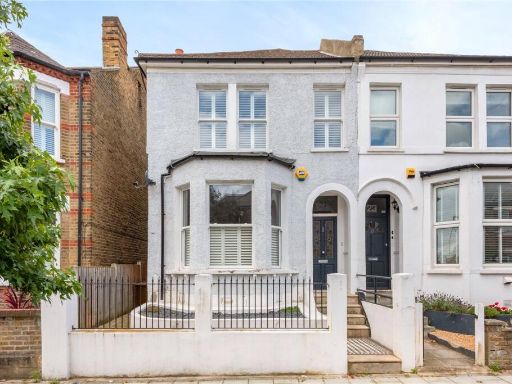 4 bedroom semi-detached house for sale in Thurlestone Road, West Norwood, London, SE27 — £1,100,000 • 4 bed • 2 bath • 1443 ft²
4 bedroom semi-detached house for sale in Thurlestone Road, West Norwood, London, SE27 — £1,100,000 • 4 bed • 2 bath • 1443 ft² 3 bedroom terraced house for sale in Linton Grove, London, SE27 — £550,000 • 3 bed • 2 bath • 1291 ft²
3 bedroom terraced house for sale in Linton Grove, London, SE27 — £550,000 • 3 bed • 2 bath • 1291 ft²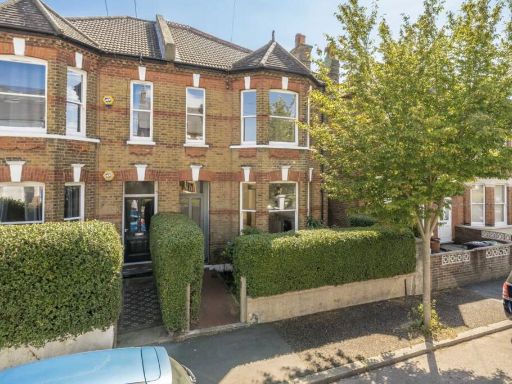 4 bedroom semi-detached house for sale in Selsdon Road, West Norwood, SE27 — £1,250,000 • 4 bed • 2 bath • 1808 ft²
4 bedroom semi-detached house for sale in Selsdon Road, West Norwood, SE27 — £1,250,000 • 4 bed • 2 bath • 1808 ft²