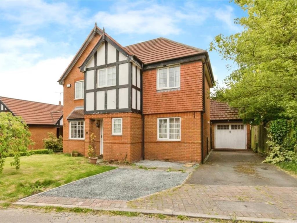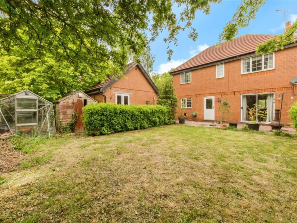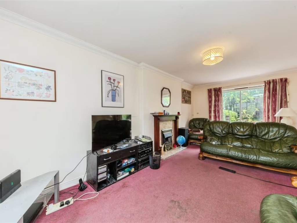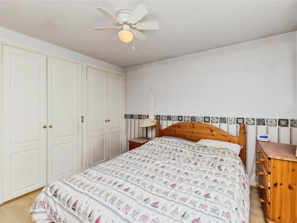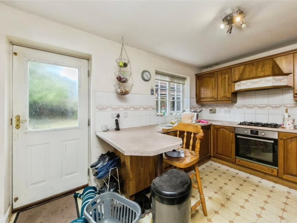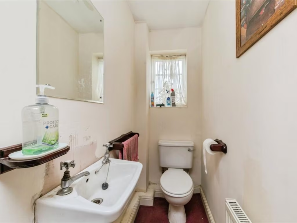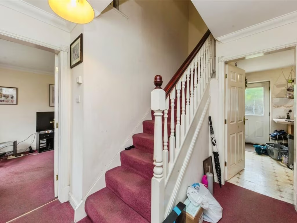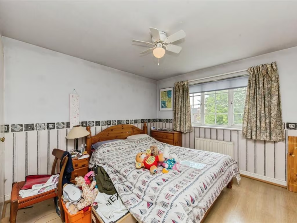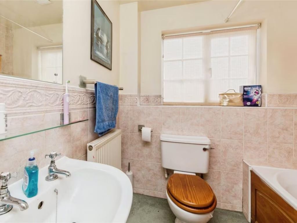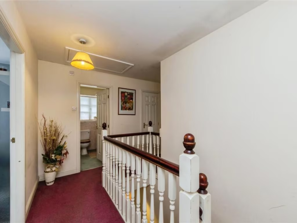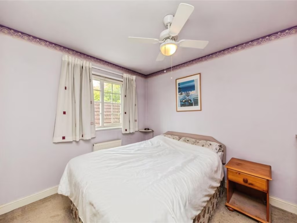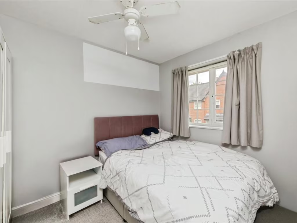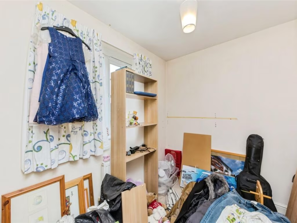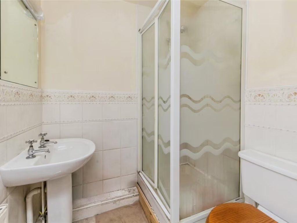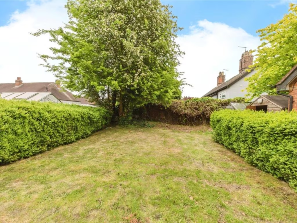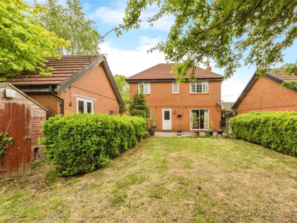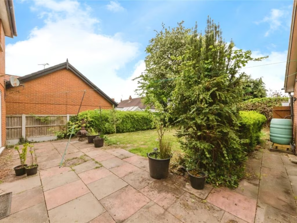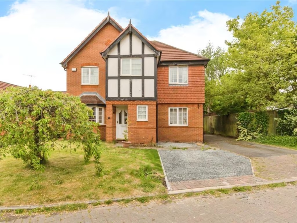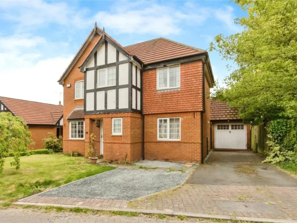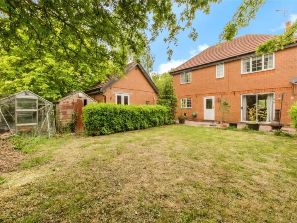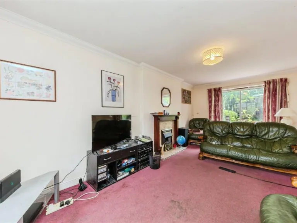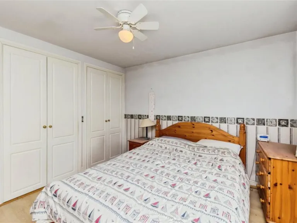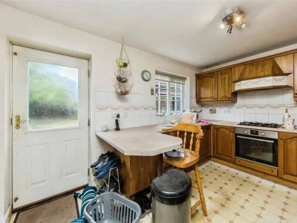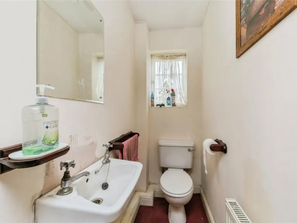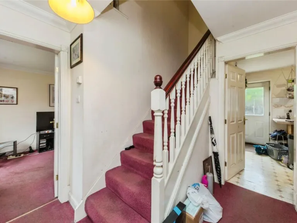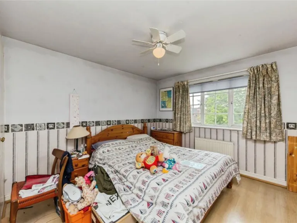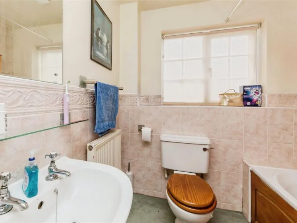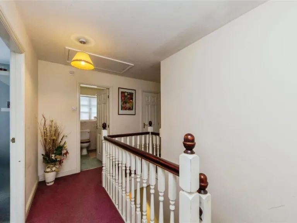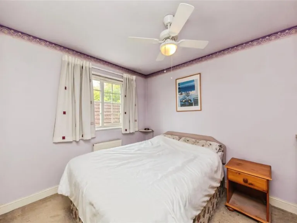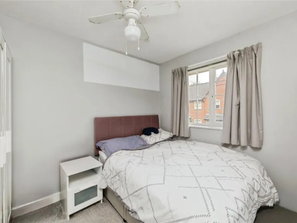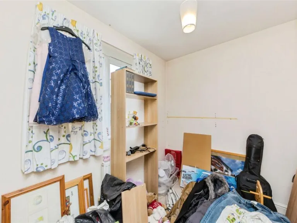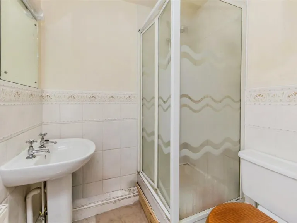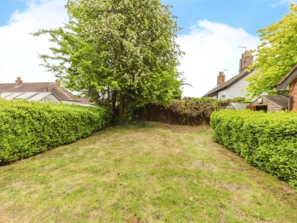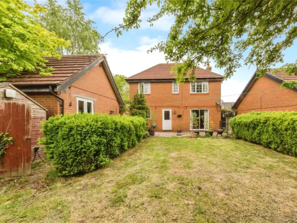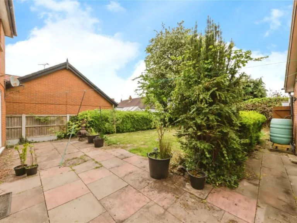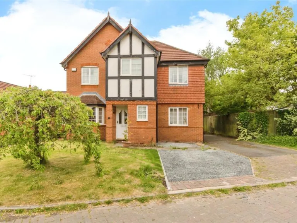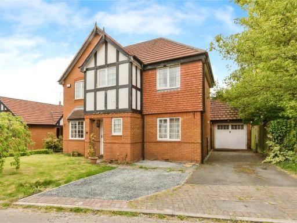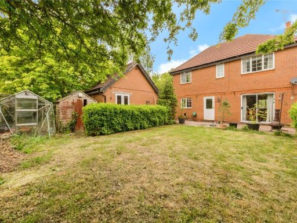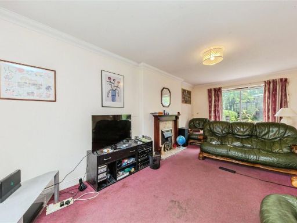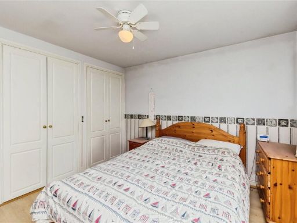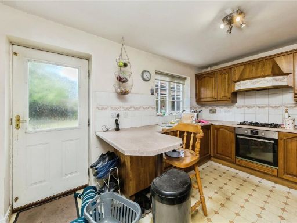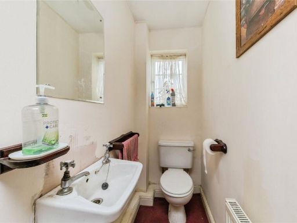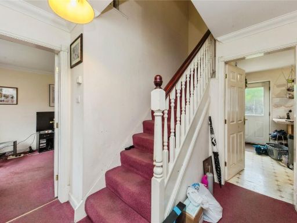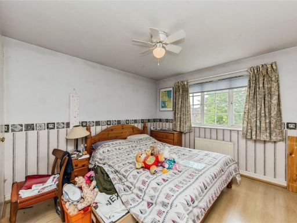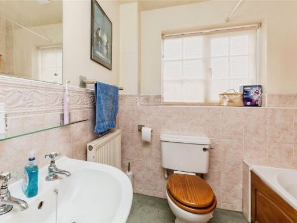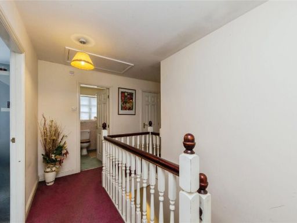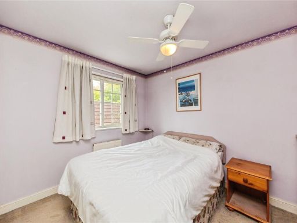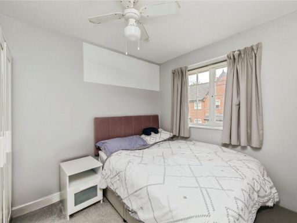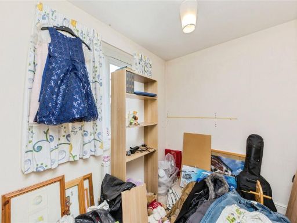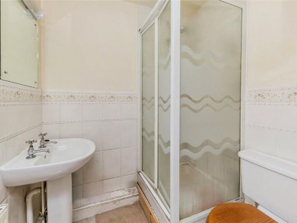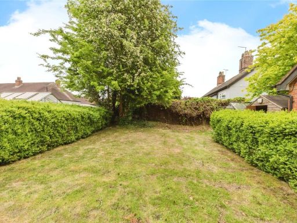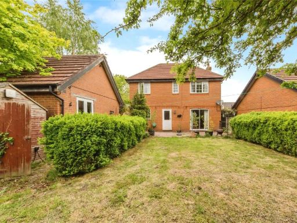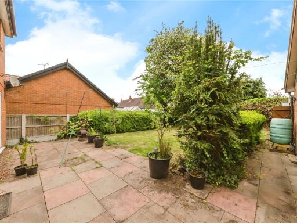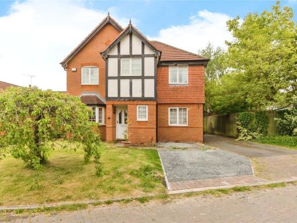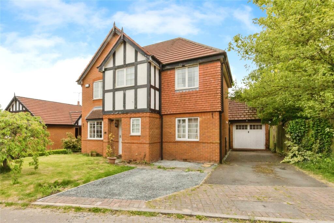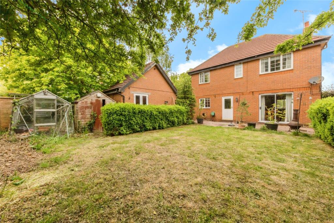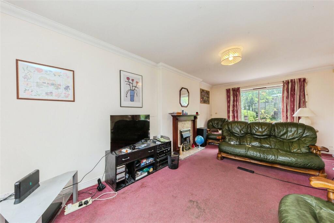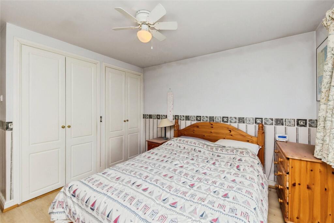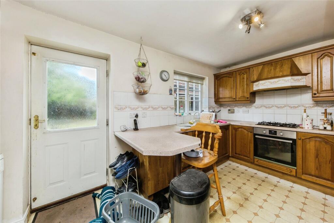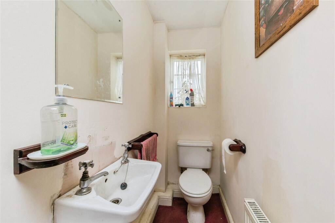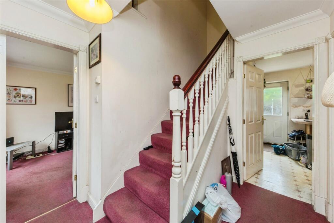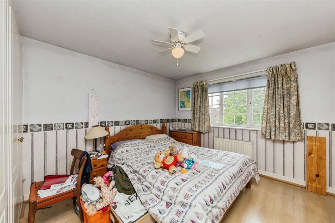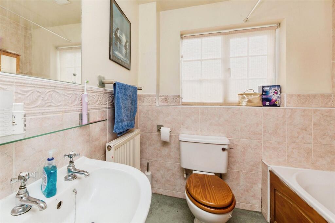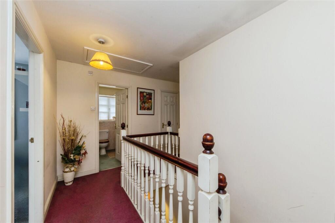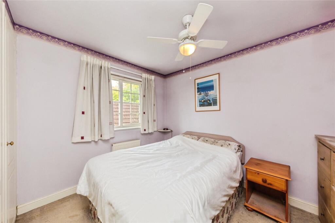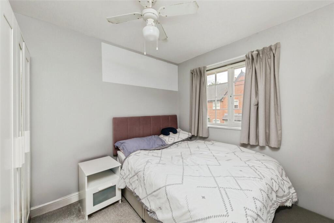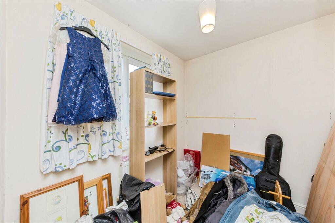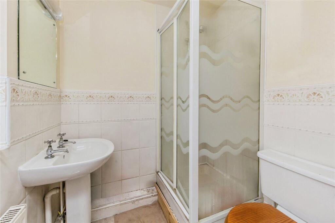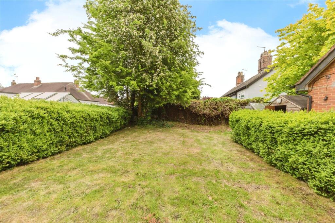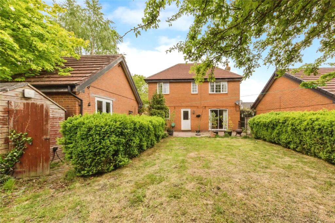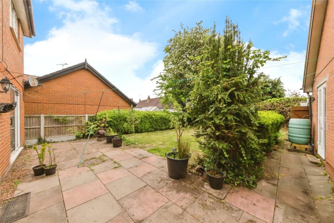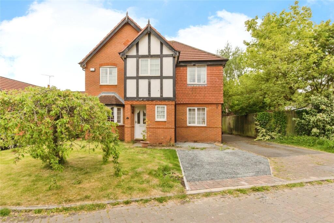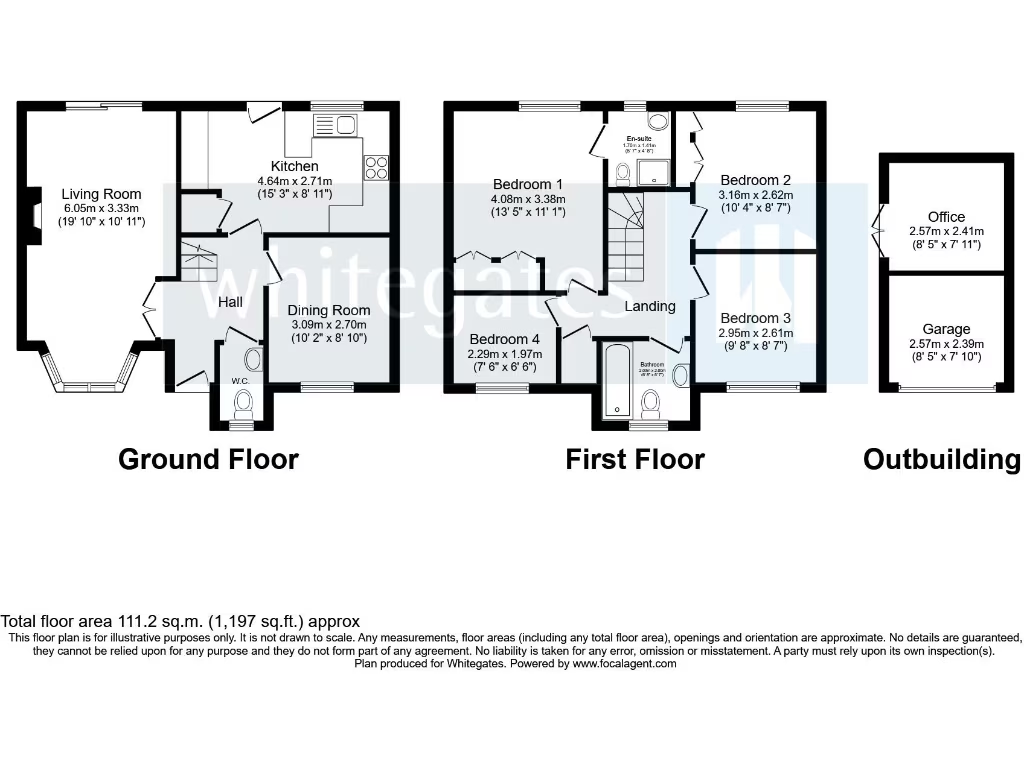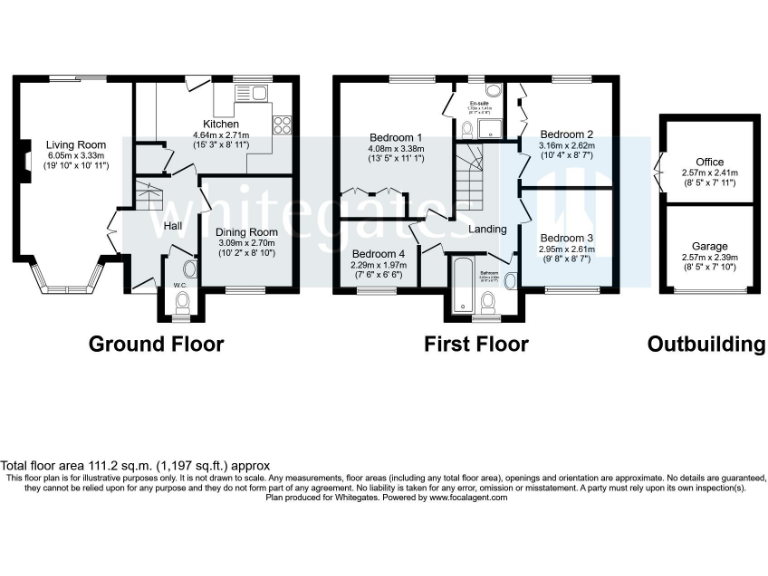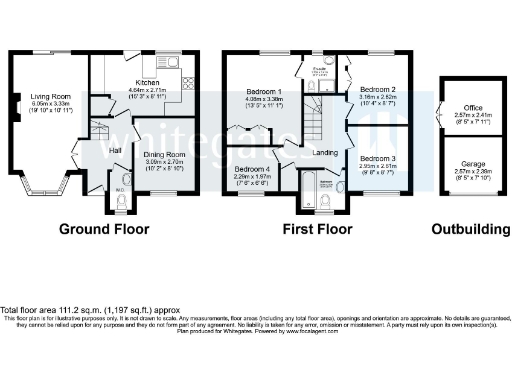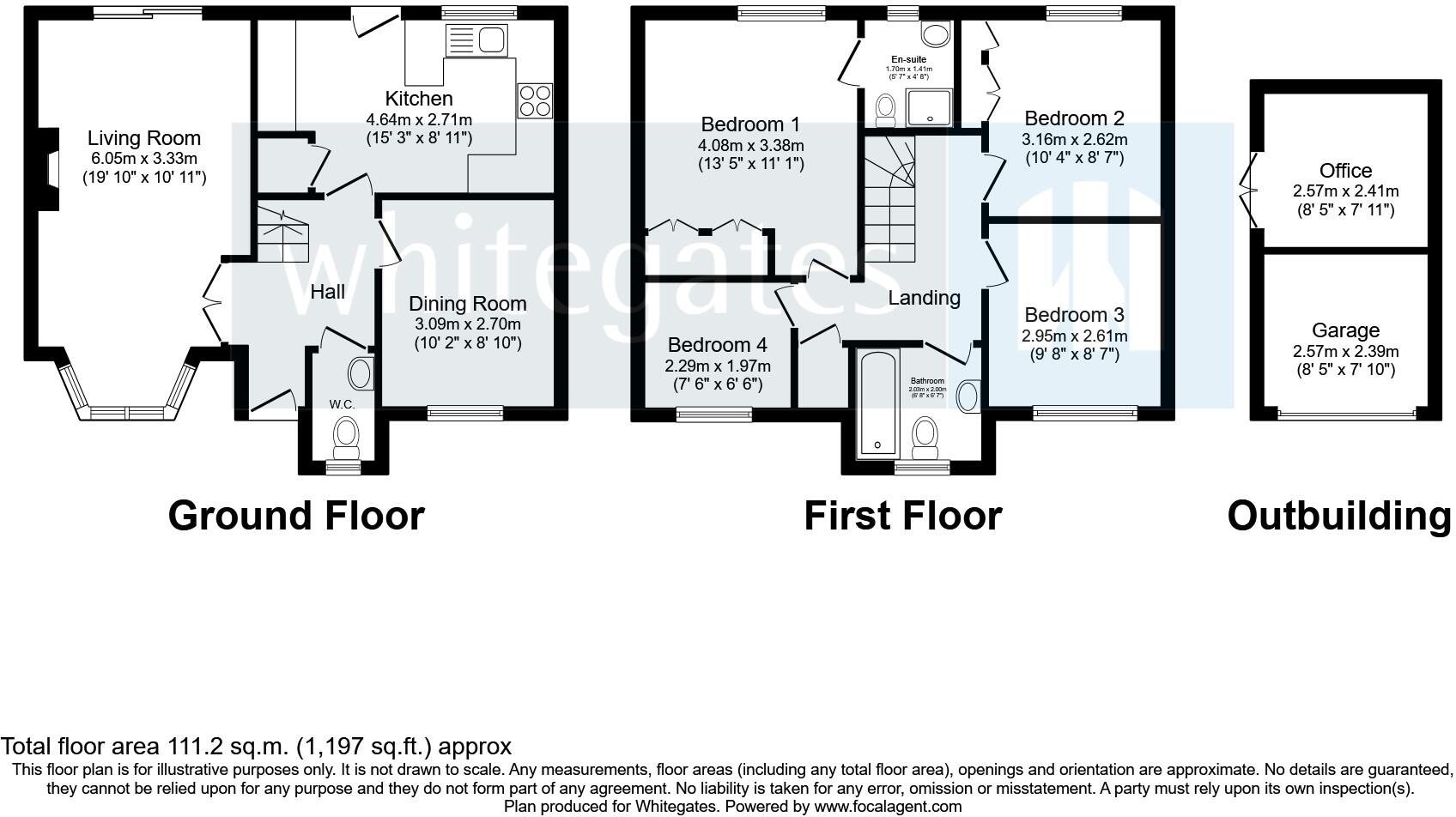Summary - 11 LIME GROVE SHAVINGTON CREWE CW2 5DQ
4 bed 3 bath Detached
Spacious four-bedroom home with a sunny garden and room to grow (STPP)..
- Generous south-facing garden ideal for family use
- Potential to extend subject to planning permission (STPP)
- Substantial driveway parking plus detached brick garage
- Four bedrooms, master with en-suite, three bathrooms total
- Built late 1990s with Tudor Revival exterior character
- EPC D currently; scope to improve energy rating
- Freehold, mains gas central heating and double glazing
- Quiet cul-de-sac near well-regarded schools and amenities
Set on a quiet cul-de-sac in Shavington, this four-bedroom detached house offers a family-focused layout and a generous south-facing garden that catches the afternoon sun. Built in the late 1990s with Tudor Revival detailing, the home combines characterful exterior features and well-proportioned rooms across two storeys, including a master ensuite and two further bathrooms for busy households.
The plot provides substantial driveway parking and a detached brick garage, while the decent-sized garden offers space for children to play, summer entertaining, or a future extension (subject to planning permission). Local life is convenient: well-regarded primary and secondary schools are close by, with shops, amenities and good transport links to Crewe and Nantwich nearby.
Internally the accommodation is comfortable but presents scope for updating to suit modern tastes — EPC currently rated D with potential to improve; planning for any extension has not been granted and would be subject to consent. The property is freehold, has mains gas heating with radiators, double glazing, and sits in a low-crime, very affluent area with fast broadband and average mobile signal.
This house will suit families seeking long-term space in a quiet suburban location, or buyers wanting a characterful detached home with clear potential to personalise and extend. Important practical points: extension plans require planning permission, and some modernisation may be desired to unlock full value.
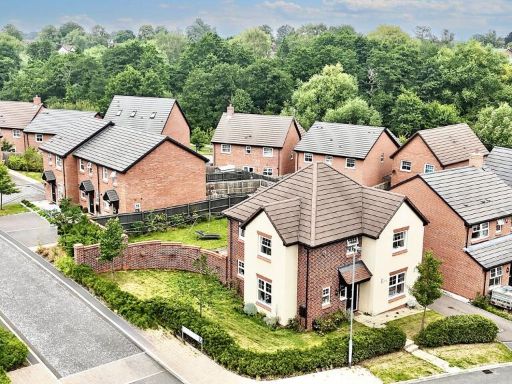 4 bedroom detached house for sale in Richard Gilbert Drive, Shavington, CW2 — £390,000 • 4 bed • 2 bath • 1292 ft²
4 bedroom detached house for sale in Richard Gilbert Drive, Shavington, CW2 — £390,000 • 4 bed • 2 bath • 1292 ft²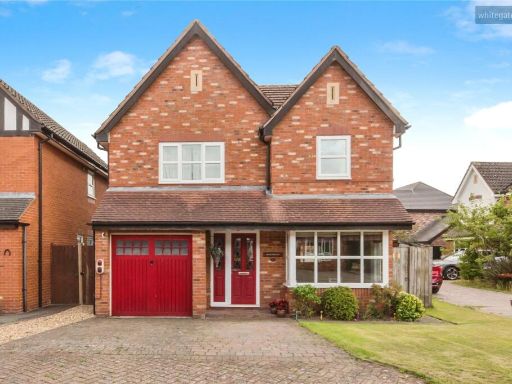 4 bedroom detached house for sale in Huntersfield, Shavington, Crewe, Cheshire, CW2 — £325,000 • 4 bed • 2 bath • 1409 ft²
4 bedroom detached house for sale in Huntersfield, Shavington, Crewe, Cheshire, CW2 — £325,000 • 4 bed • 2 bath • 1409 ft²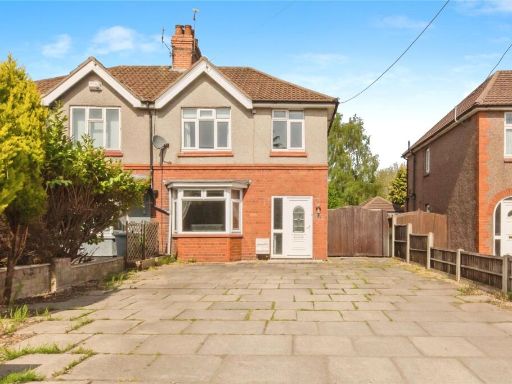 3 bedroom semi-detached house for sale in Newcastle Road, Shavington, Crewe, Cheshire, CW2 — £300,000 • 3 bed • 2 bath • 1264 ft²
3 bedroom semi-detached house for sale in Newcastle Road, Shavington, Crewe, Cheshire, CW2 — £300,000 • 3 bed • 2 bath • 1264 ft²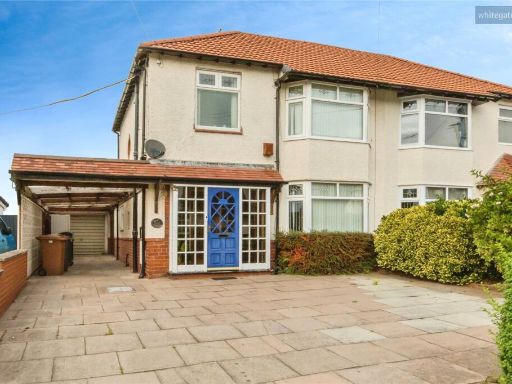 3 bedroom semi-detached house for sale in Chestnut Avenue, Shavington, Crewe, Cheshire, CW2 — £290,000 • 3 bed • 1 bath • 1152 ft²
3 bedroom semi-detached house for sale in Chestnut Avenue, Shavington, Crewe, Cheshire, CW2 — £290,000 • 3 bed • 1 bath • 1152 ft²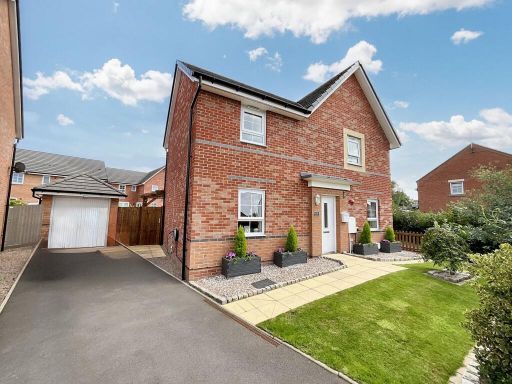 4 bedroom detached house for sale in Crewe Road, Shavington, CW2 — £375,000 • 4 bed • 3 bath • 960 ft²
4 bedroom detached house for sale in Crewe Road, Shavington, CW2 — £375,000 • 4 bed • 3 bath • 960 ft²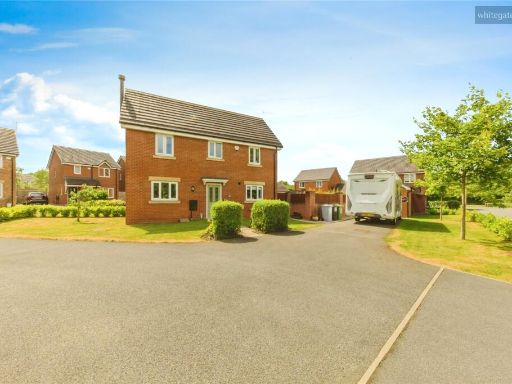 3 bedroom semi-detached house for sale in Ellis Close, Shavington, Crewe, Cheshire, CW2 — £270,000 • 3 bed • 2 bath • 1055 ft²
3 bedroom semi-detached house for sale in Ellis Close, Shavington, Crewe, Cheshire, CW2 — £270,000 • 3 bed • 2 bath • 1055 ft²