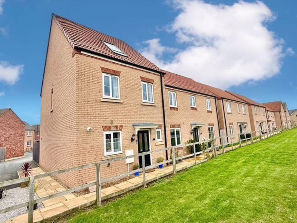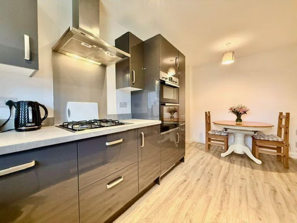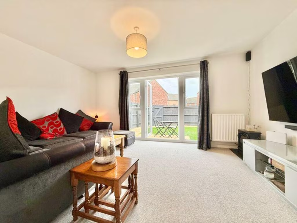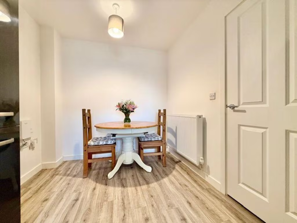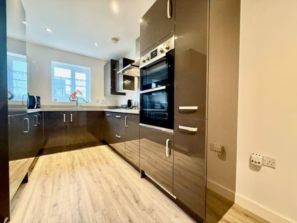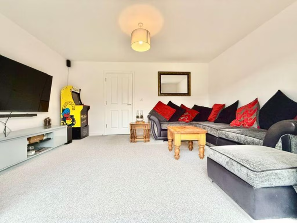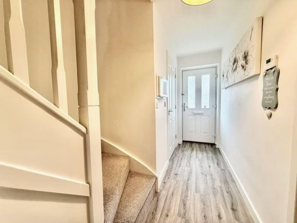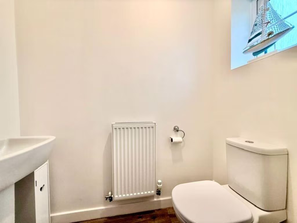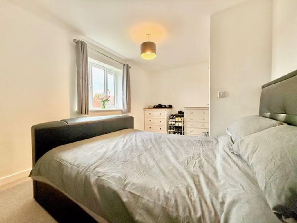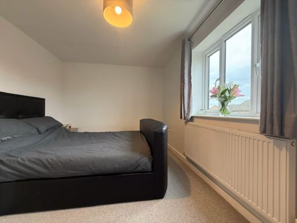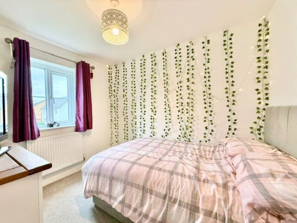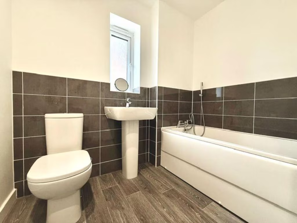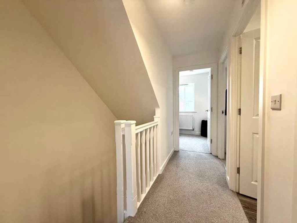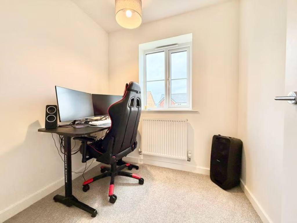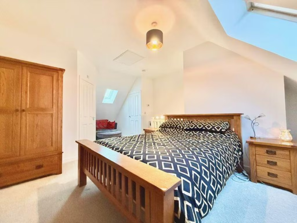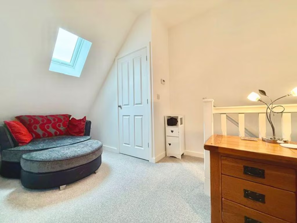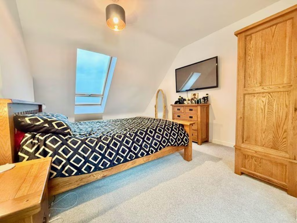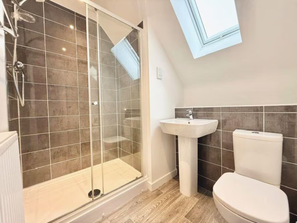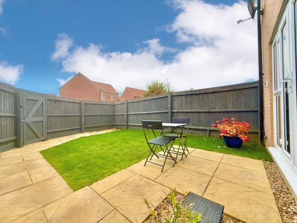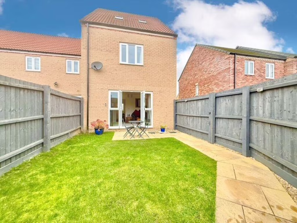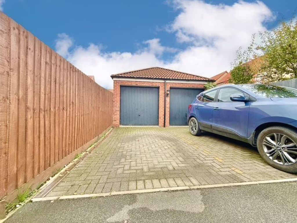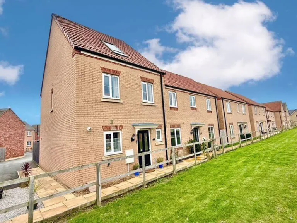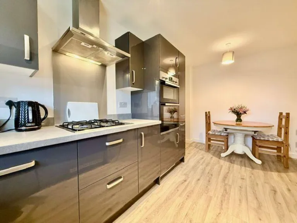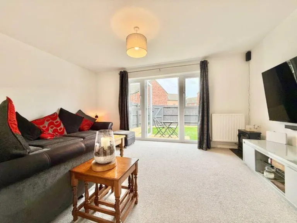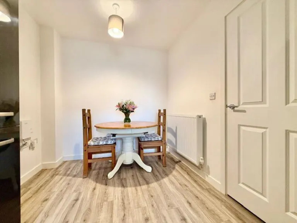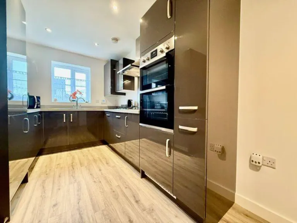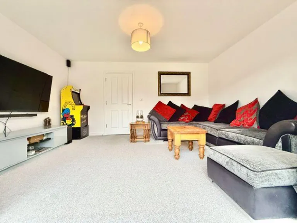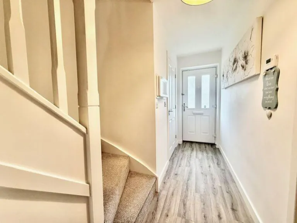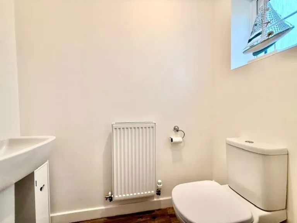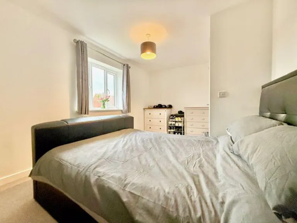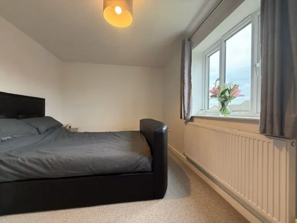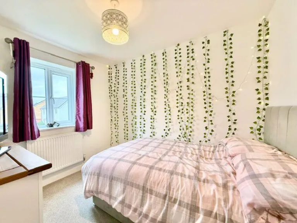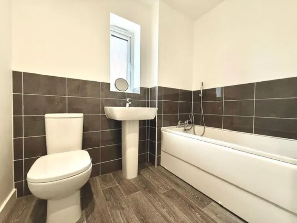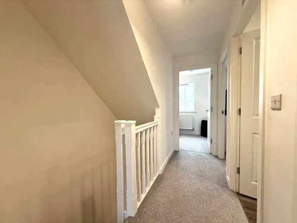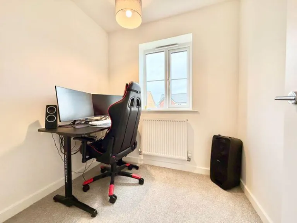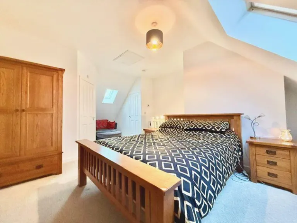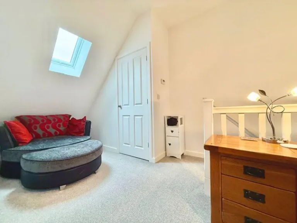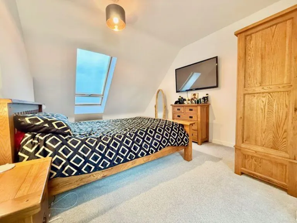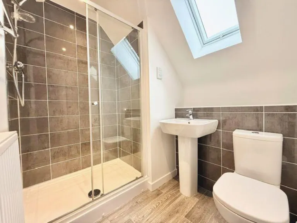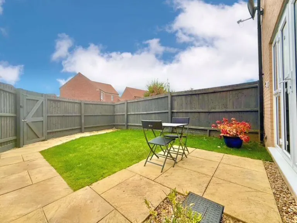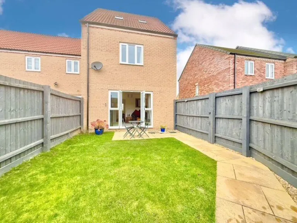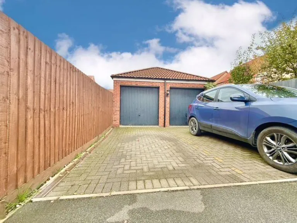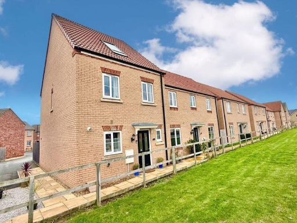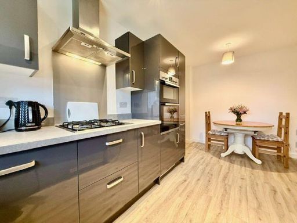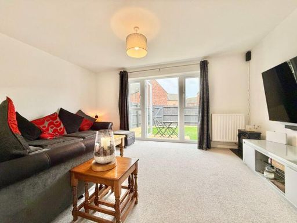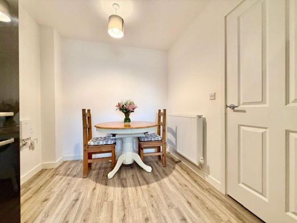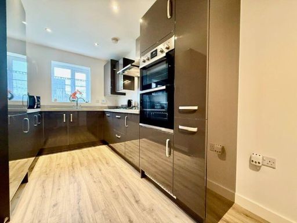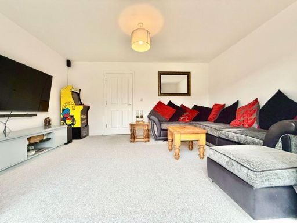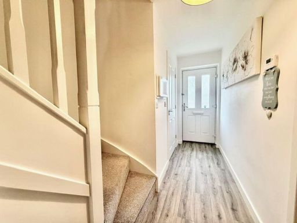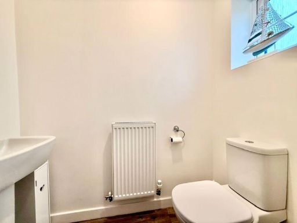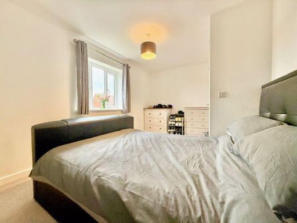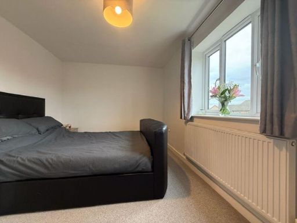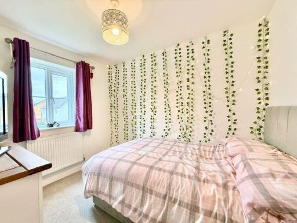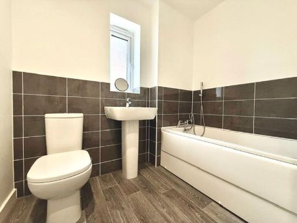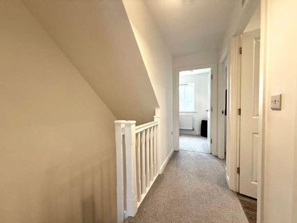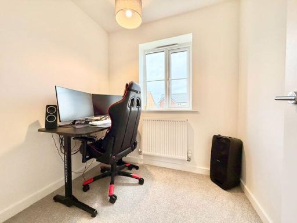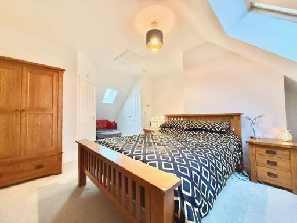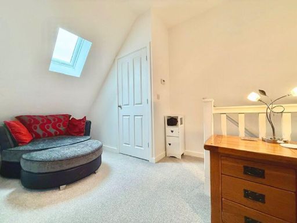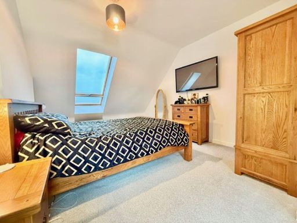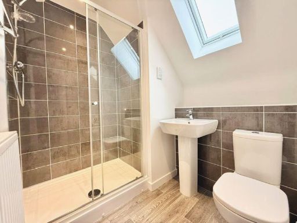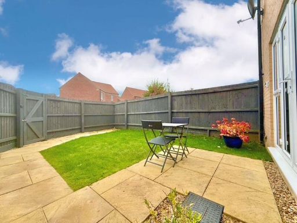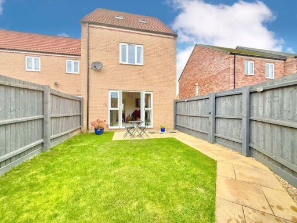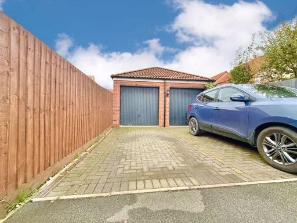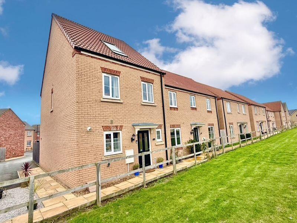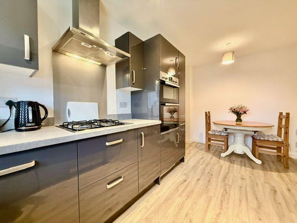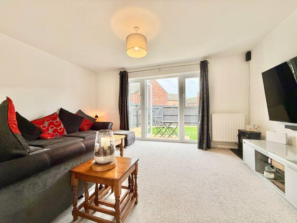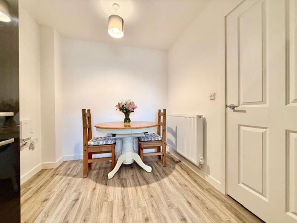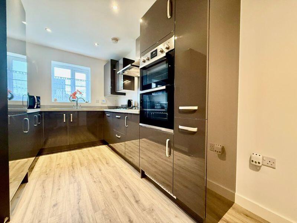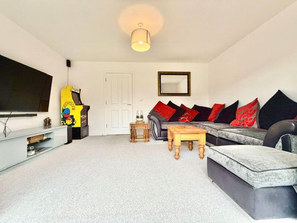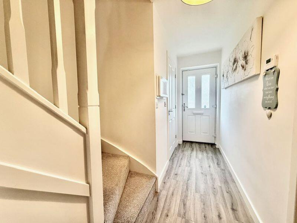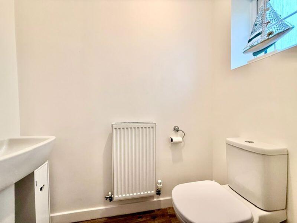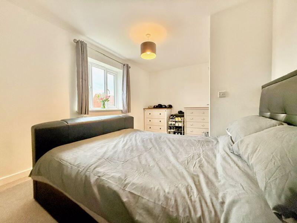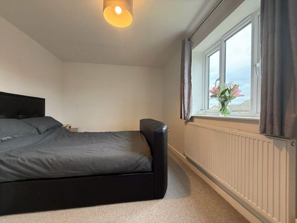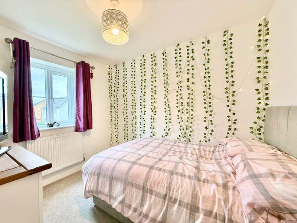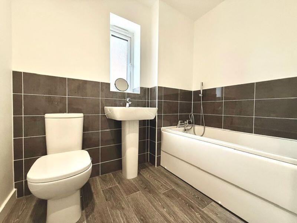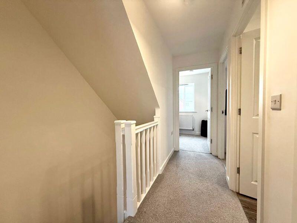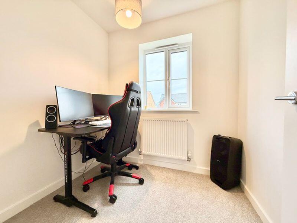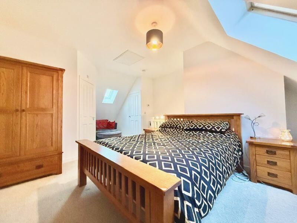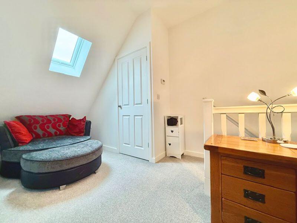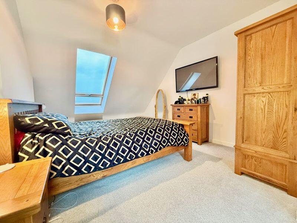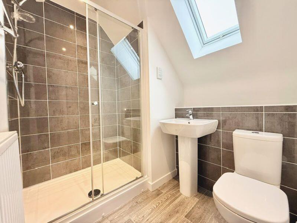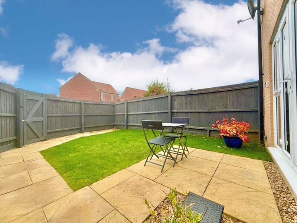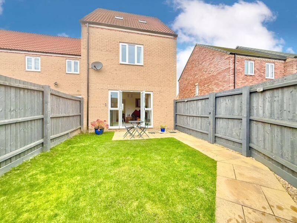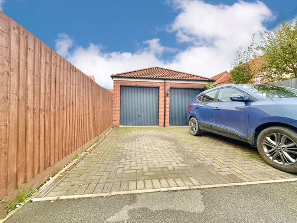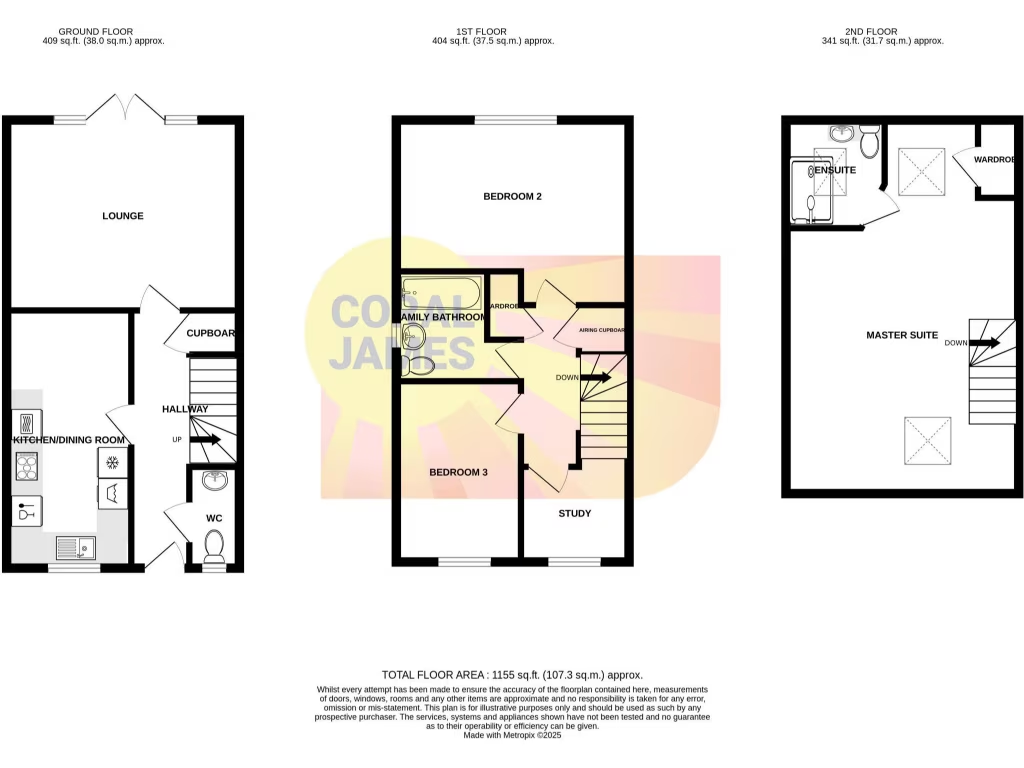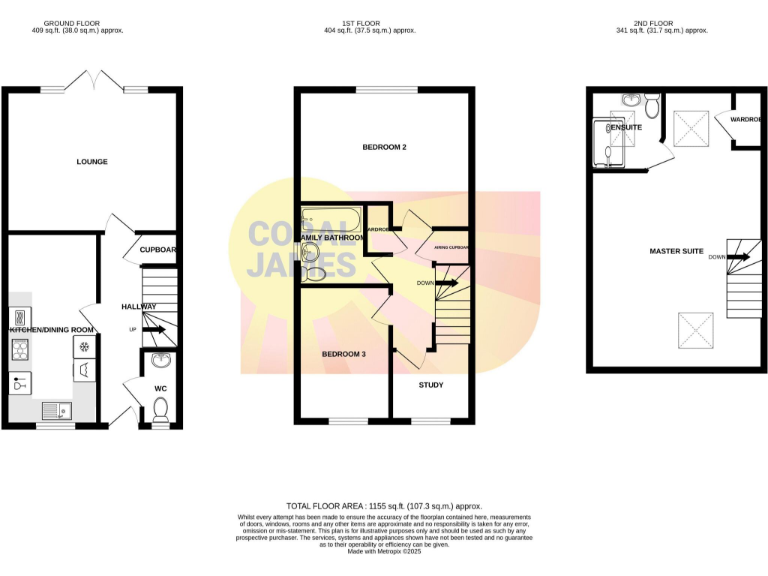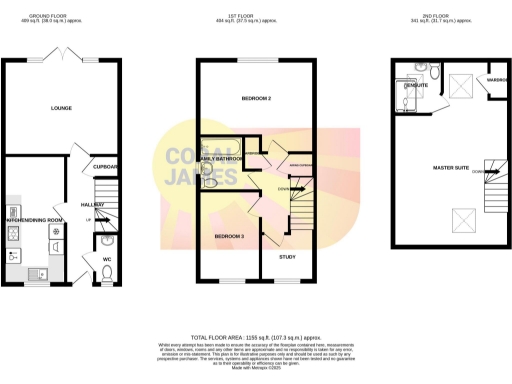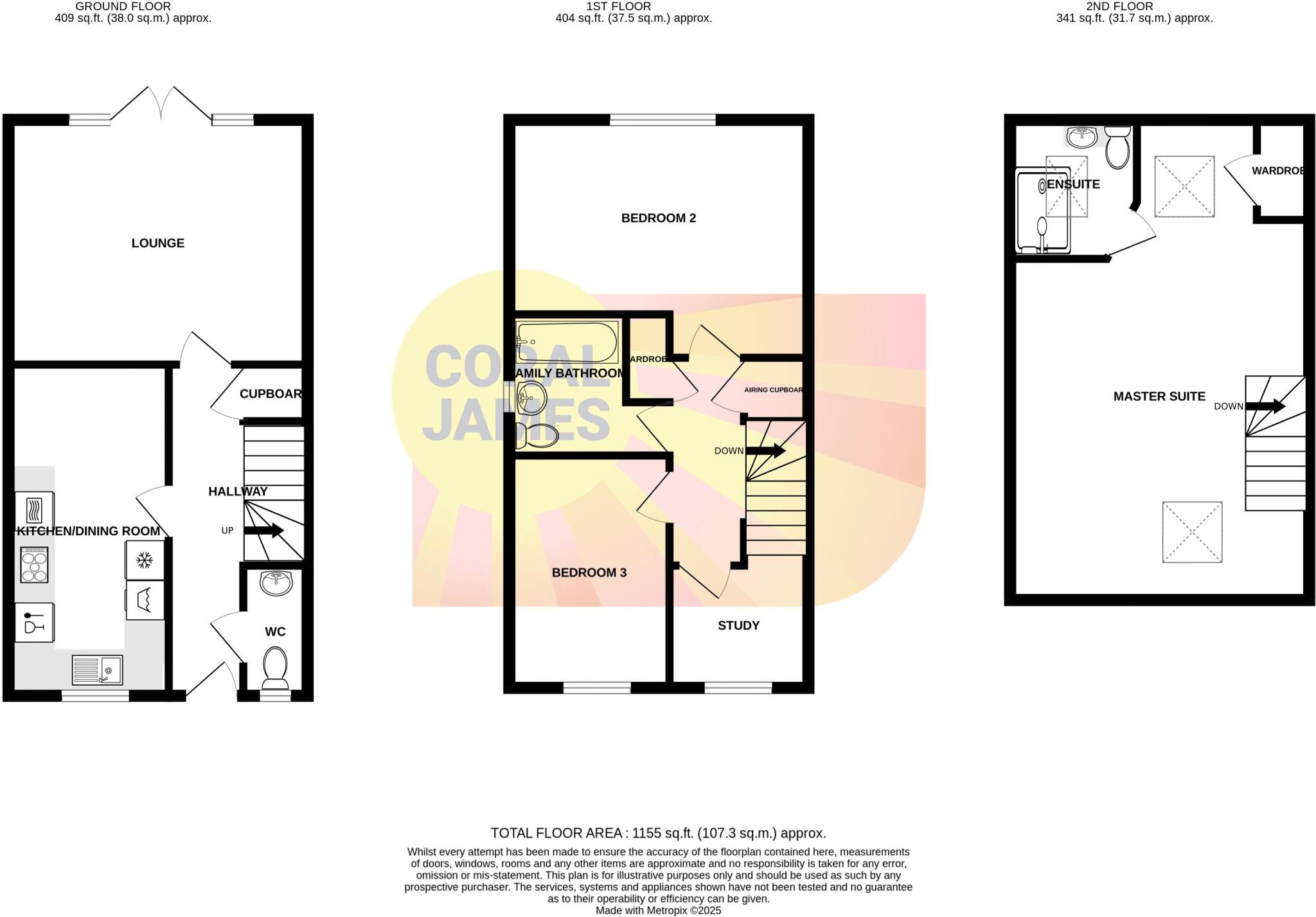Summary - Good Size Family Home - Desirable Elsea Park Area PE10 0ZS
3 bed 2 bath End of Terrace
Three double bedrooms, garage and large master suite in a sought-after family area.
Three double bedrooms including large master suite with en-suite
High-spec kitchen/dining with integrated appliances
Lounge with French doors opening onto private lawned garden
Garage and driveway providing off-street parking and storage
Ground-floor WC and flexible study area / additional bedroom space
Small plot and modest garden — limited outdoor/extension potential
Freehold tenure; affordable council tax and no flood risk
Very low crime, fast broadband and excellent mobile signal
This three-double-bedroom, three-storey end-of-terrace home in Elsea Park offers spacious family accommodation across 1,155 sq ft. The ground floor has a bright lounge with French doors to a private lawned garden and a high-spec kitchen/dining room with integrated appliances — practical for everyday living and entertaining. A convenient ground-floor WC and garage with driveway complete the layout.
Upstairs provides two double bedrooms, a family bathroom and a flexible study area with a further staircase to a large master suite. The master measures approximately 24'6" x 14'9", includes Velux windows front and back, an oversized fitted wardrobe and an en-suite — a useful private retreat for parents. Room sizes and ceiling heights are standard and the property presents as modern and well maintained.
Location is a major asset: desirable Elsea Park, very low crime, fast broadband and excellent mobile signal. Several well-regarded primary and secondary schools are within easy reach, plus local playgrounds, leisure facilities and Bourne town centre nearby for shops and restaurants. Freehold tenure and affordable council tax are practical pluses.
Buyers should note the plot is small and the garden is modest. The property occupies an average-sized footprint for the area and, while well presented, offers scope for personalisation rather than major extension without planning. The local neighbourhood has an ageing demographic which may influence community services and future resale dynamics.
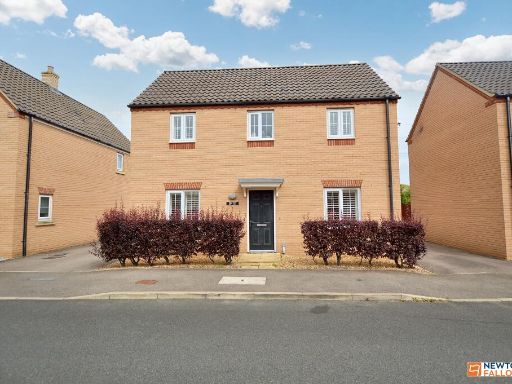 3 bedroom detached house for sale in Aintree Way, Bourne, PE10 — £230,000 • 3 bed • 2 bath • 828 ft²
3 bedroom detached house for sale in Aintree Way, Bourne, PE10 — £230,000 • 3 bed • 2 bath • 828 ft²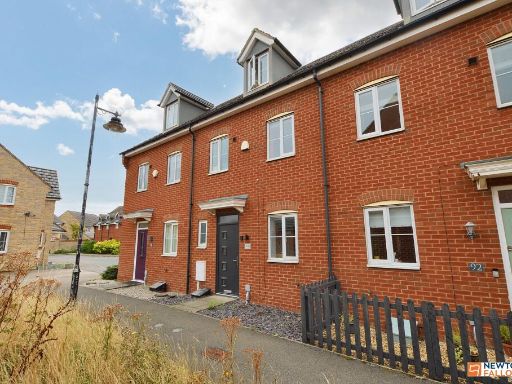 3 bedroom terraced house for sale in The Pollards, Bourne, PE10 — £220,000 • 3 bed • 2 bath • 1115 ft²
3 bedroom terraced house for sale in The Pollards, Bourne, PE10 — £220,000 • 3 bed • 2 bath • 1115 ft²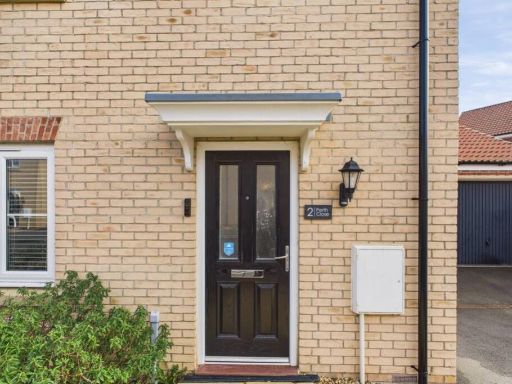 3 bedroom semi-detached house for sale in Perth Close, Bourne, Lincolnshire, PE10 — £230,000 • 3 bed • 2 bath • 770 ft²
3 bedroom semi-detached house for sale in Perth Close, Bourne, Lincolnshire, PE10 — £230,000 • 3 bed • 2 bath • 770 ft²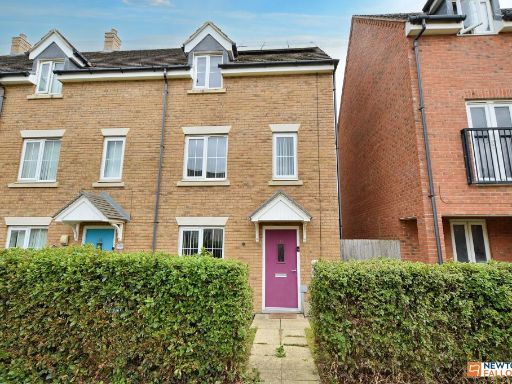 3 bedroom end of terrace house for sale in The Gables, Bourne, PE10 — £225,000 • 3 bed • 2 bath • 1167 ft²
3 bedroom end of terrace house for sale in The Gables, Bourne, PE10 — £225,000 • 3 bed • 2 bath • 1167 ft²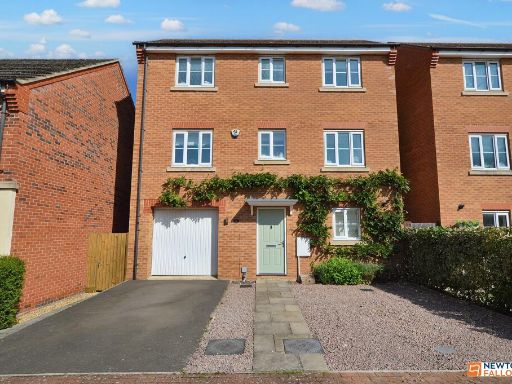 4 bedroom detached house for sale in Newbury Crescent, Bourne, PE10 — £335,000 • 4 bed • 3 bath • 1441 ft²
4 bedroom detached house for sale in Newbury Crescent, Bourne, PE10 — £335,000 • 4 bed • 3 bath • 1441 ft²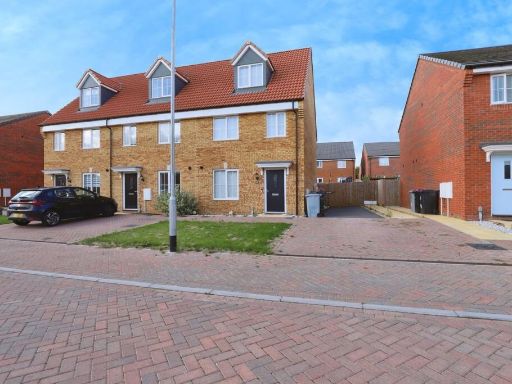 3 bedroom end of terrace house for sale in Watkins Glen Court, Bourne, PE10 — £240,000 • 3 bed • 2 bath • 1172 ft²
3 bedroom end of terrace house for sale in Watkins Glen Court, Bourne, PE10 — £240,000 • 3 bed • 2 bath • 1172 ft²