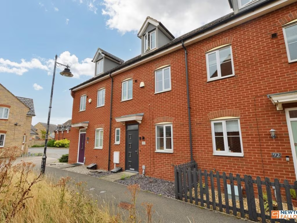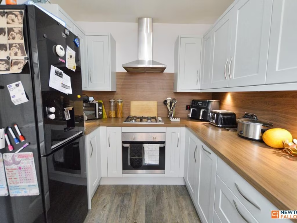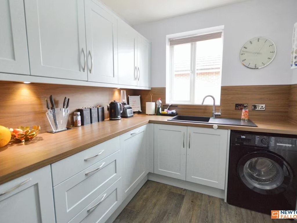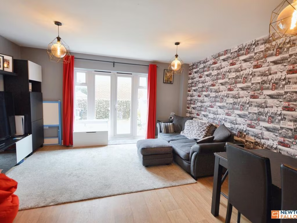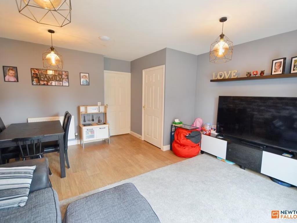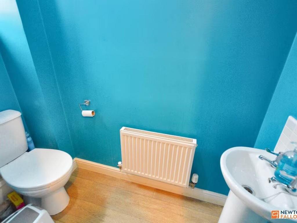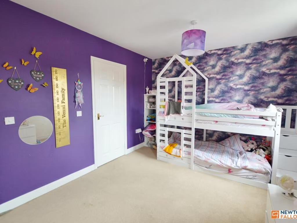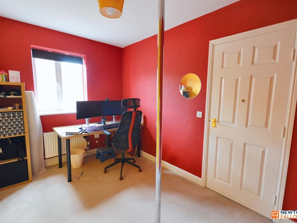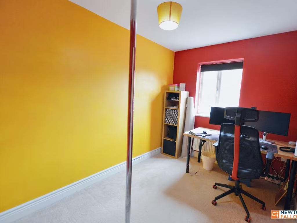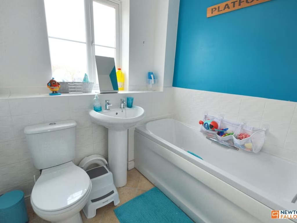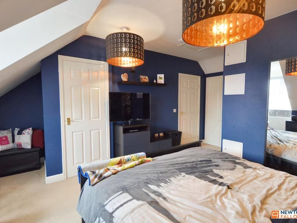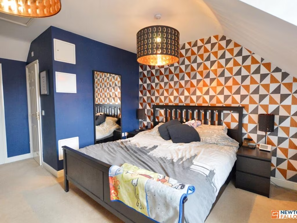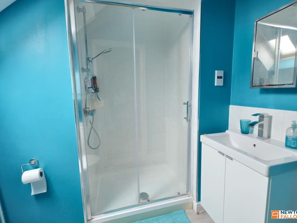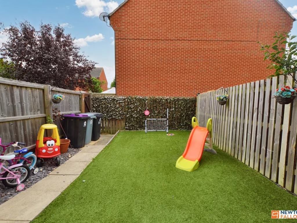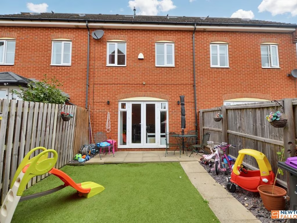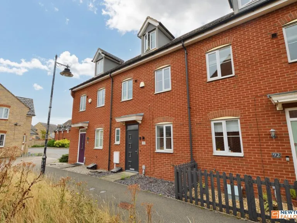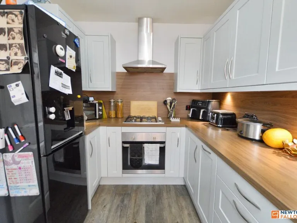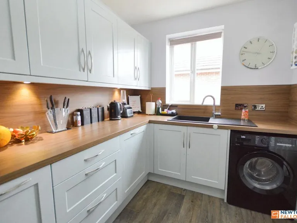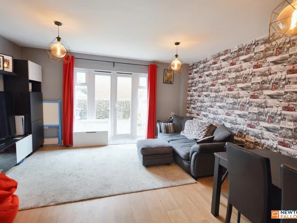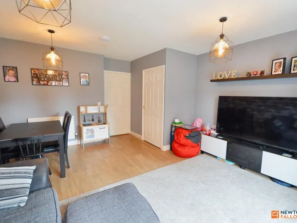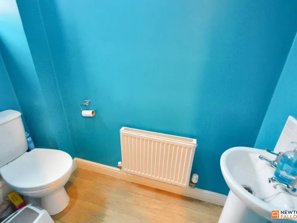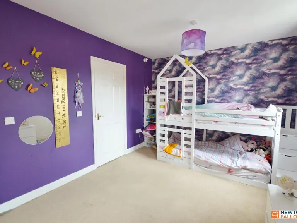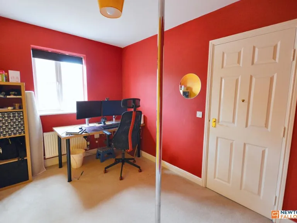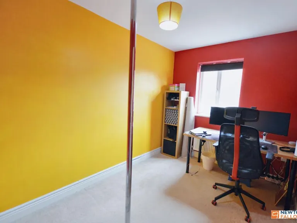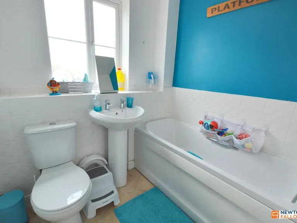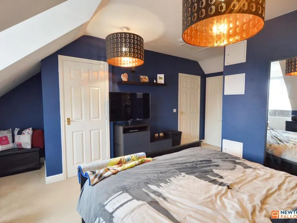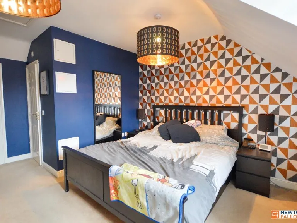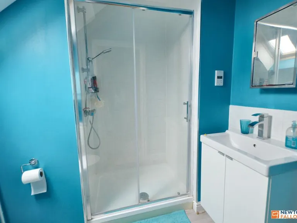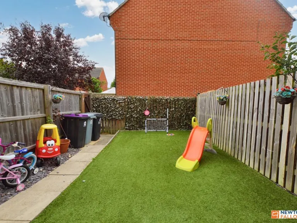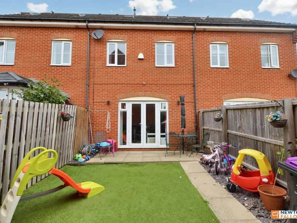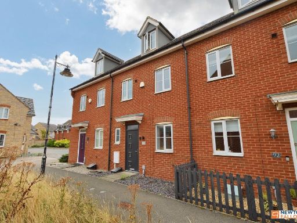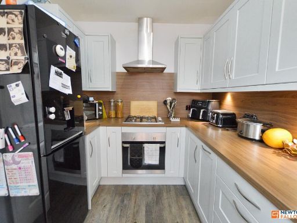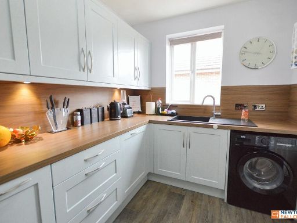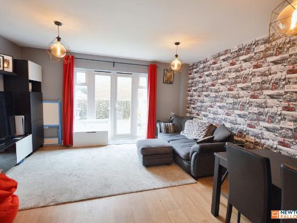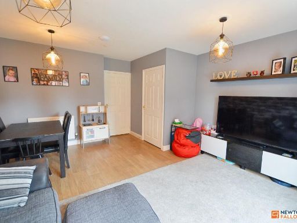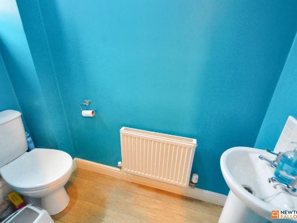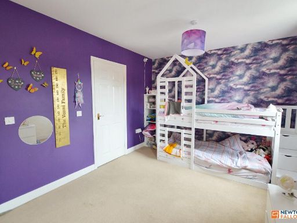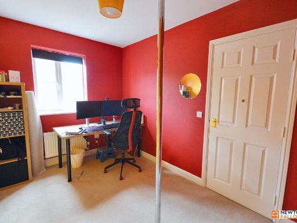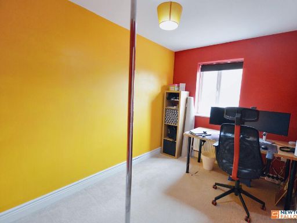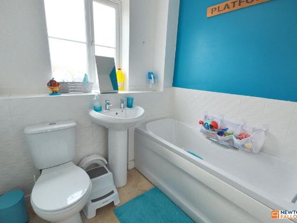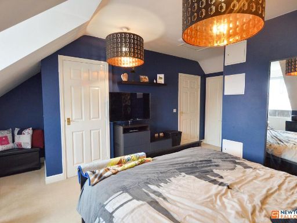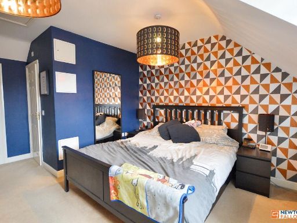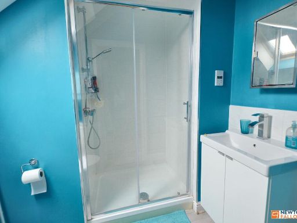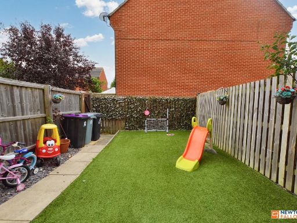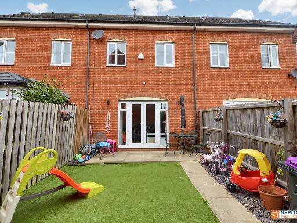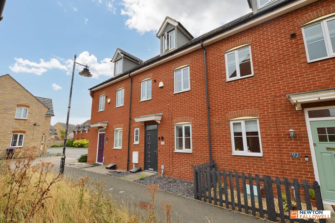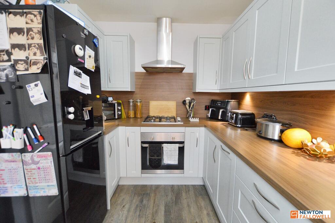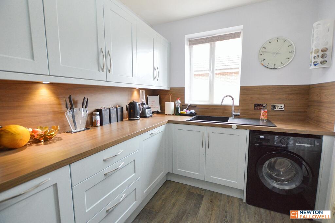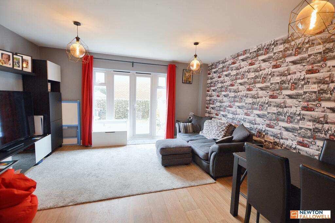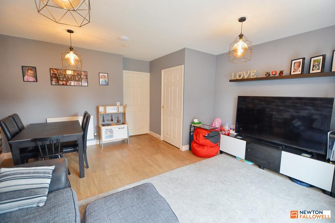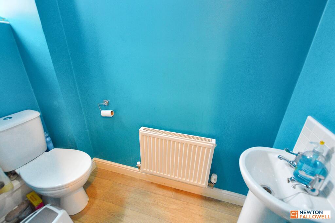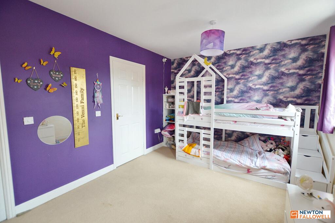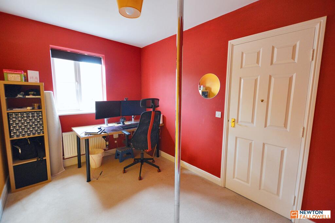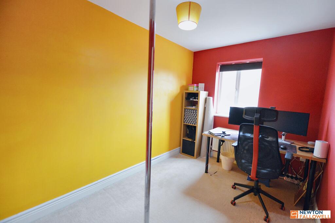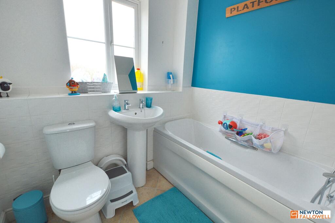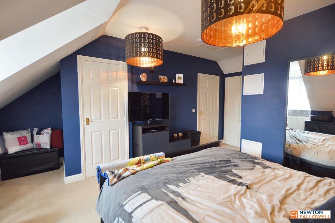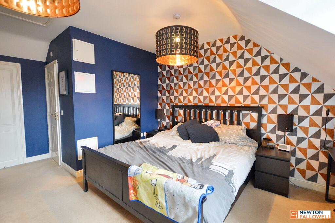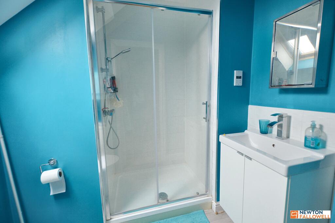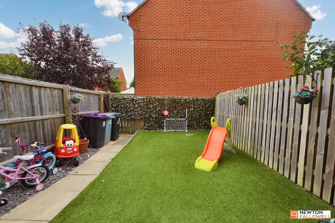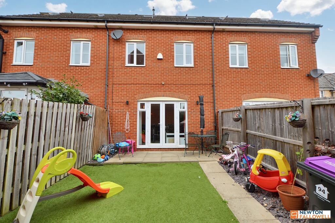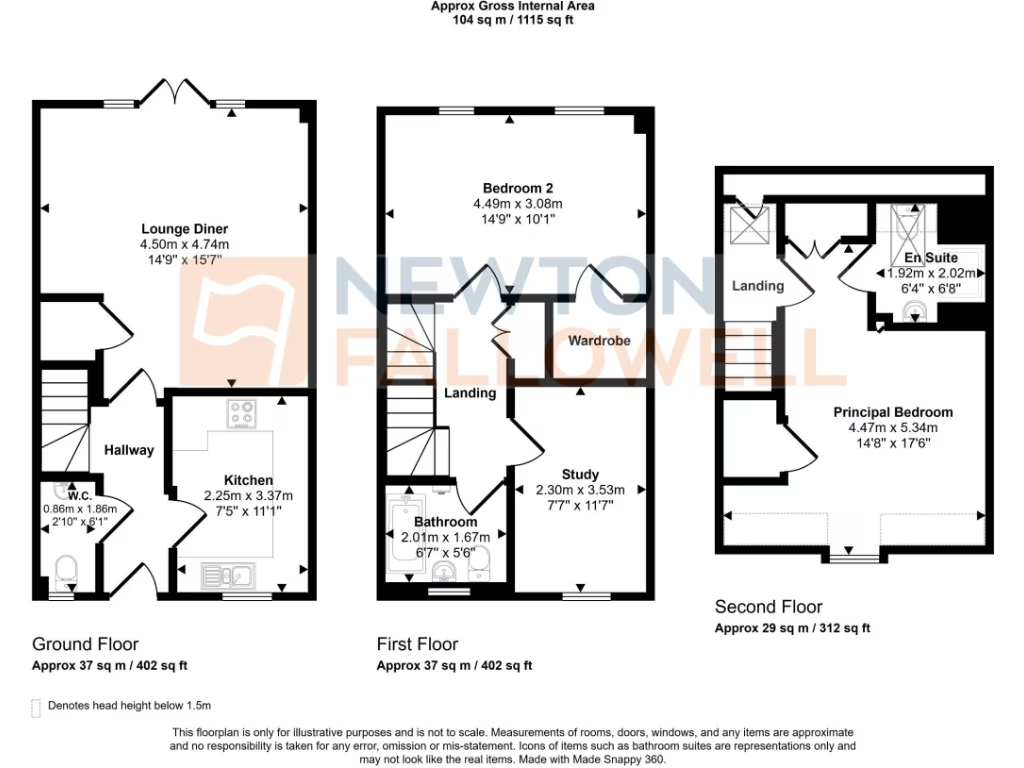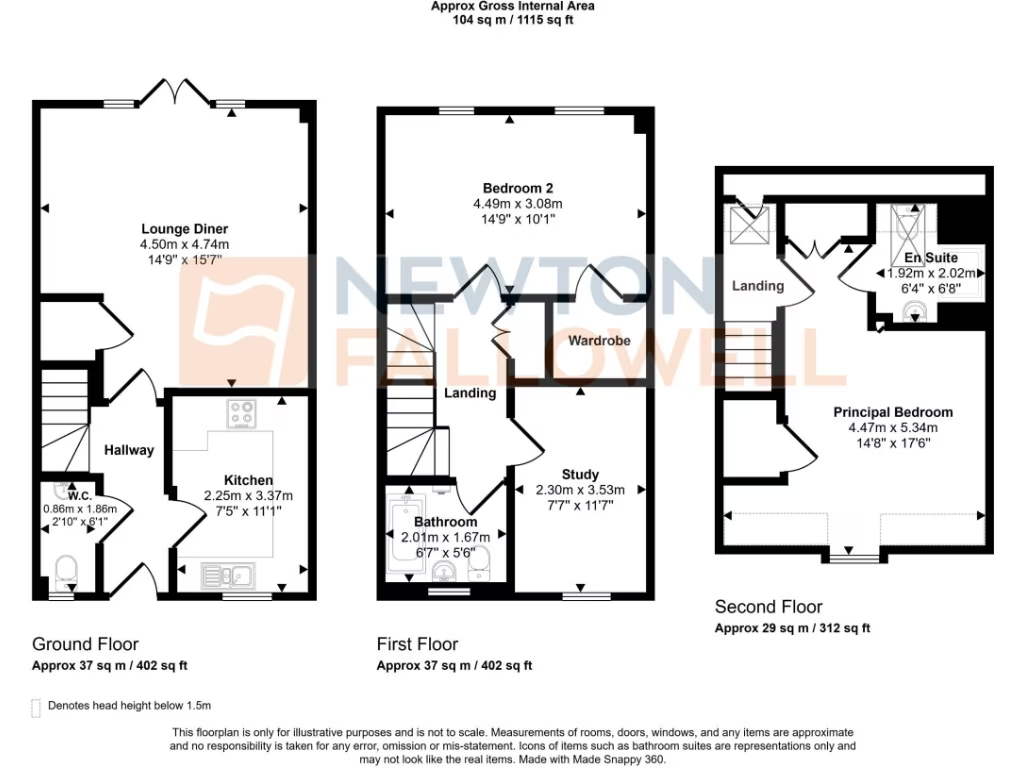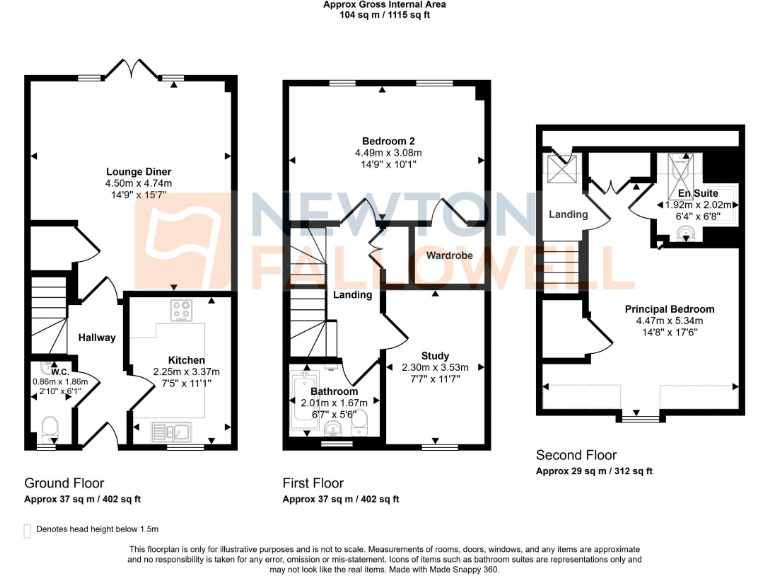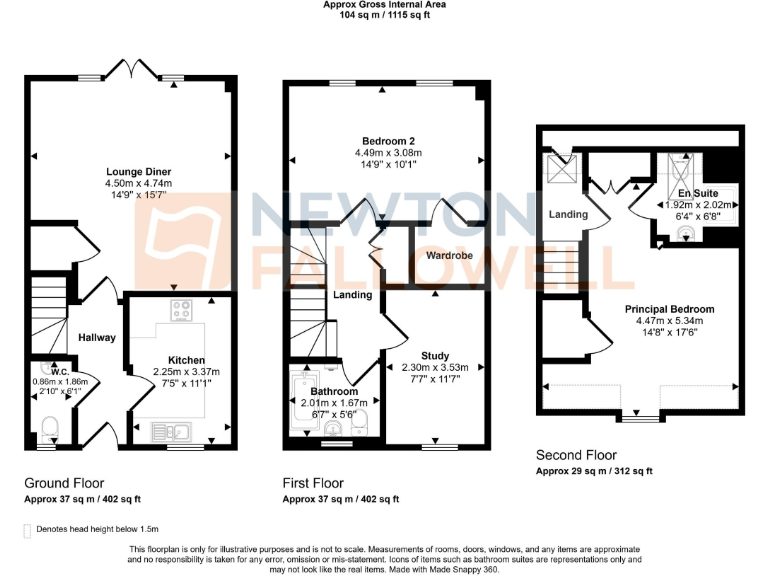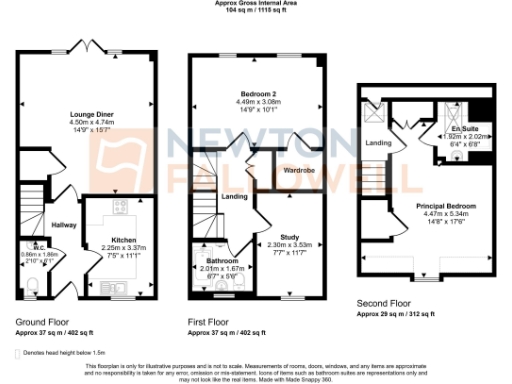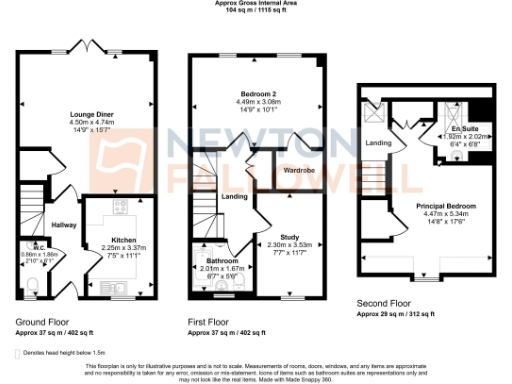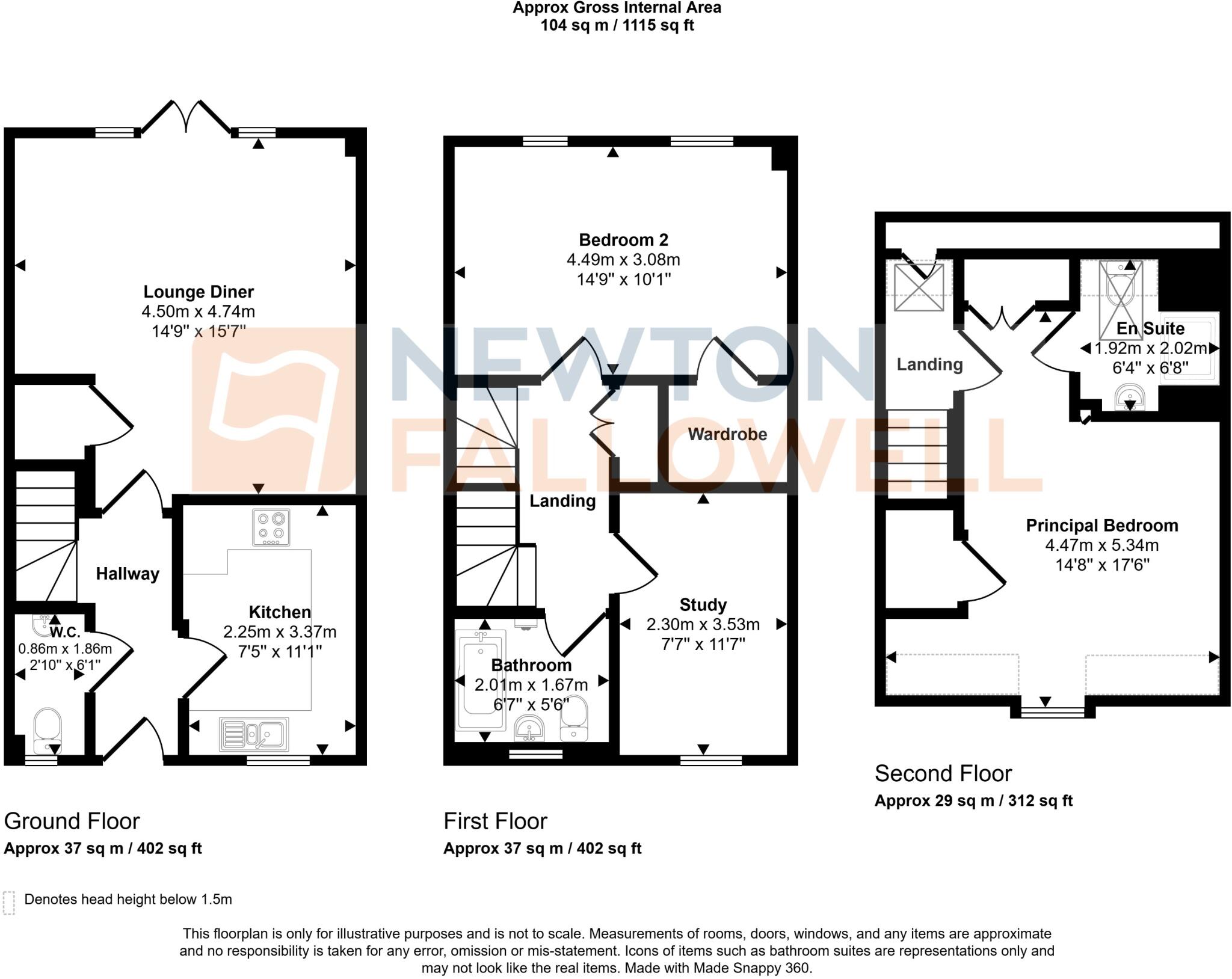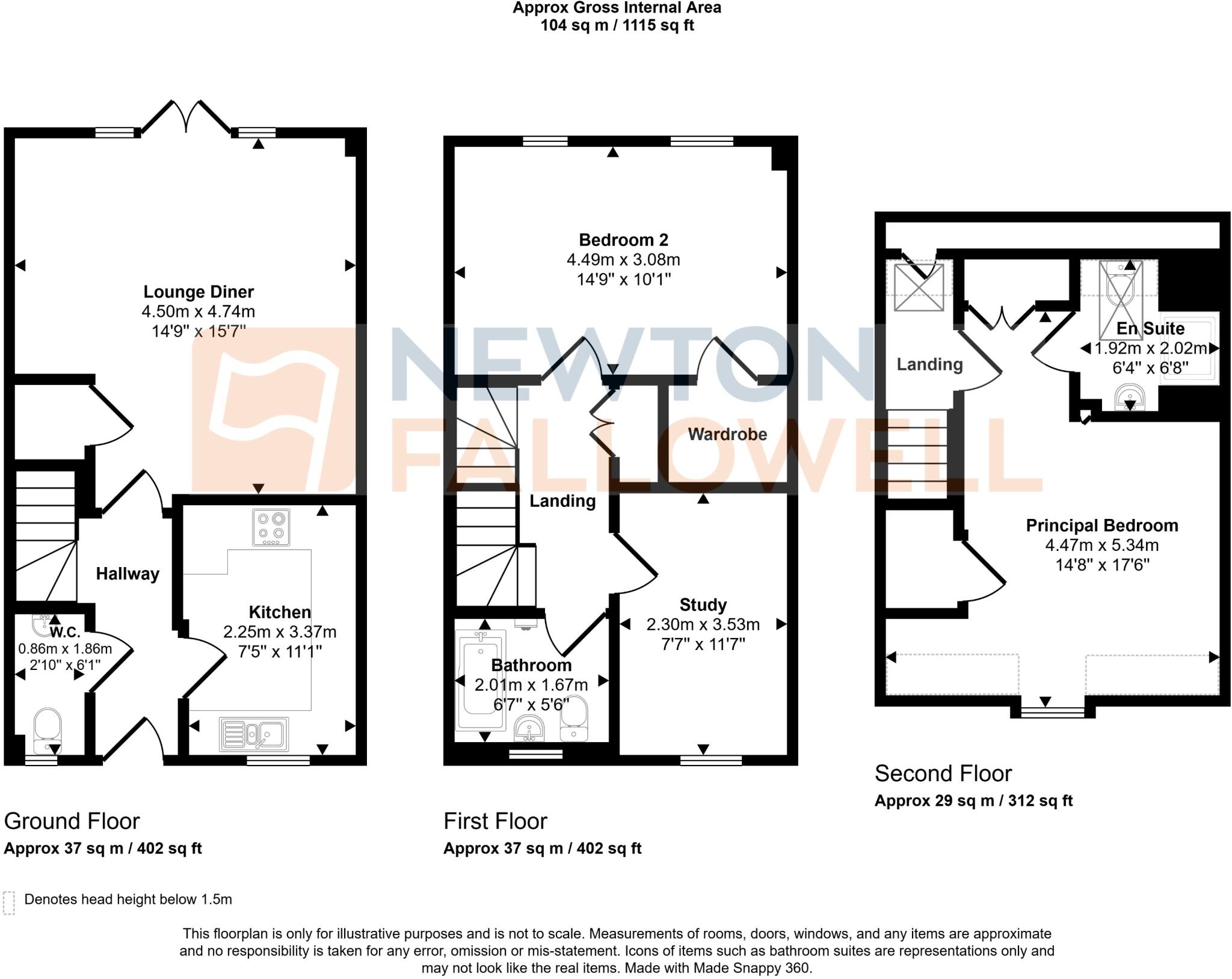Summary - 94, The Pollards, BOURNE PE10 0QB
3 bed 2 bath Terraced
Ready family home with garage, parking and excellent school access.
- Three bedrooms plus en-suite to principal bedroom
- Re-fitted modern kitchen with integrated appliances
- Spacious lounge/diner with French doors to enclosed garden
- Driveway for multiple cars plus single brick garage
- Low-maintenance rear garden (artificial lawn and patio)
- Small front garden and compact plot size
- EPC C, double glazing, gas central heating
- No flood risk; average local crime levels
This three-storey mid-terrace on Elsea Park is arranged for practical family living across 1,115 sq ft. The principal bedroom occupies the full top floor and benefits from built-in wardrobes and a private en-suite, while two further bedrooms and a family bathroom sit on the middle floor. Ground-floor living includes a re-fitted kitchen, generous lounge/diner and a convenient downstairs WC.
Externally the property is low-maintenance and well presented: an enclosed rear garden with patio and artificial lawn offers private outdoor space, and a driveway provides multiple off-road spaces directly in front of a single brick-built garage. The home is gas-central heated with double glazing and an EPC rating of C — energy performance is reasonable for a modern townhouse.
This is a sensible family purchase for those who want a ready-to-live-in home close to Bourne town centre and good local schools. Note the plot and front garden are small and the property sits among similar townhouses on a residential estate; buyers seeking large gardens or extended privacy should consider that limitation. Overall condition is in line with a 2003–2006 build and appears well maintained, but purchasers should verify measurements and inspect for any minor maintenance needs.
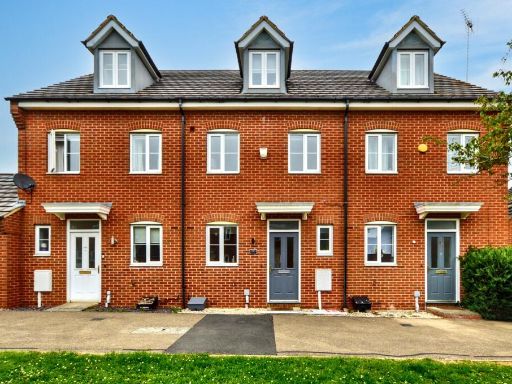 3 bedroom terraced house for sale in The Pollards, Bourne, PE10 — £215,000 • 3 bed • 3 bath • 828 ft²
3 bedroom terraced house for sale in The Pollards, Bourne, PE10 — £215,000 • 3 bed • 3 bath • 828 ft²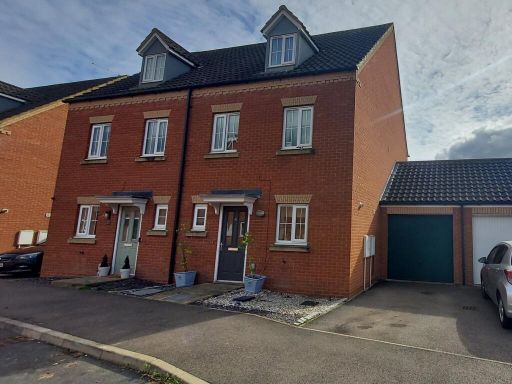 3 bedroom semi-detached house for sale in Aintree Way, Bourne, PE10 — £230,000 • 3 bed • 2 bath
3 bedroom semi-detached house for sale in Aintree Way, Bourne, PE10 — £230,000 • 3 bed • 2 bath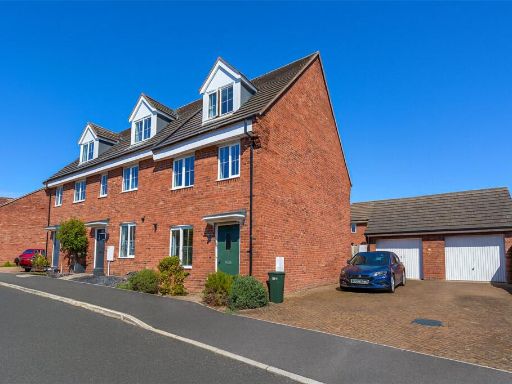 3 bedroom town house for sale in Catterick Road, Bourne, Lincolnshire, PE10 — £230,000 • 3 bed • 1 bath • 1127 ft²
3 bedroom town house for sale in Catterick Road, Bourne, Lincolnshire, PE10 — £230,000 • 3 bed • 1 bath • 1127 ft²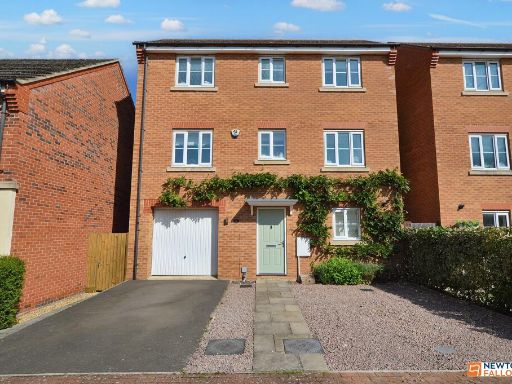 4 bedroom detached house for sale in Newbury Crescent, Bourne, PE10 — £335,000 • 4 bed • 3 bath • 1544 ft²
4 bedroom detached house for sale in Newbury Crescent, Bourne, PE10 — £335,000 • 4 bed • 3 bath • 1544 ft²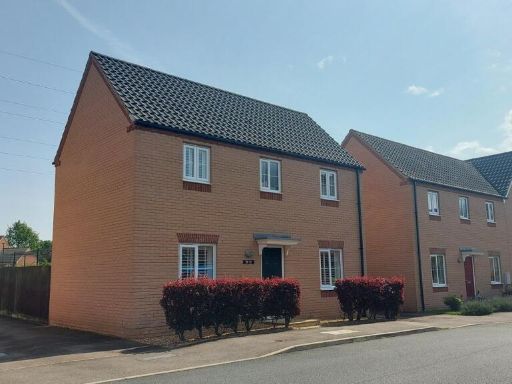 3 bedroom detached house for sale in Aintree Way, Bourne, PE10 — £230,000 • 3 bed • 2 bath
3 bedroom detached house for sale in Aintree Way, Bourne, PE10 — £230,000 • 3 bed • 2 bath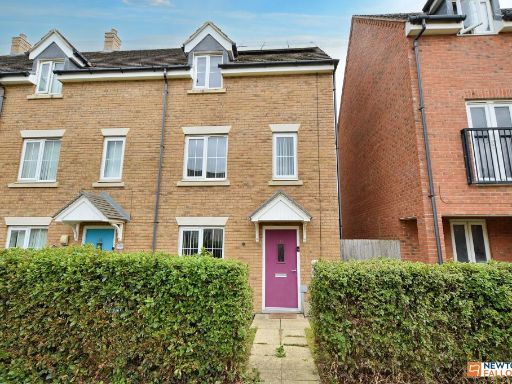 3 bedroom end of terrace house for sale in The Gables, Bourne, PE10 — £240,000 • 3 bed • 2 bath • 1167 ft²
3 bedroom end of terrace house for sale in The Gables, Bourne, PE10 — £240,000 • 3 bed • 2 bath • 1167 ft²