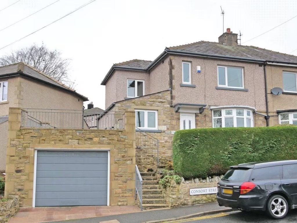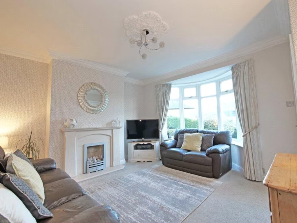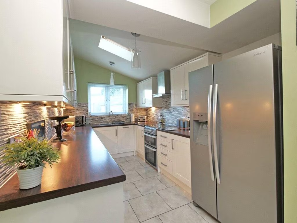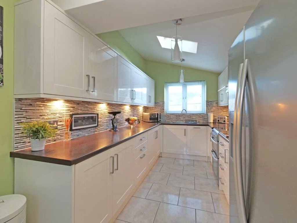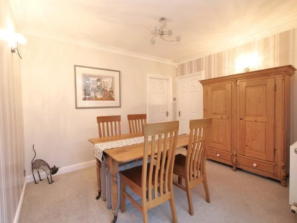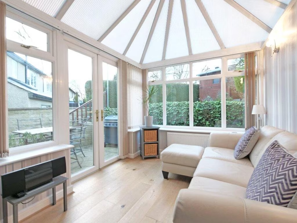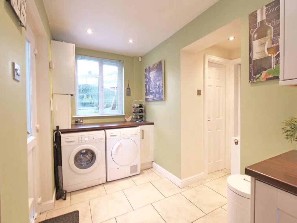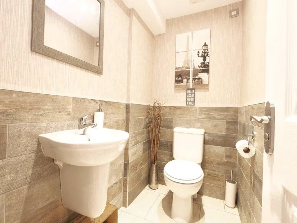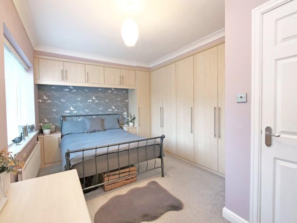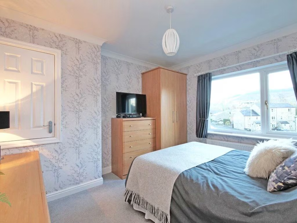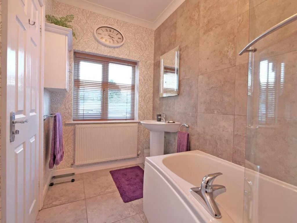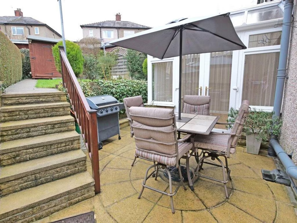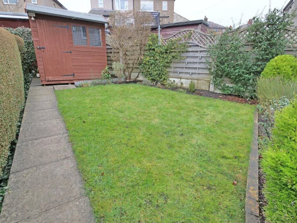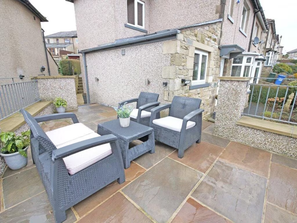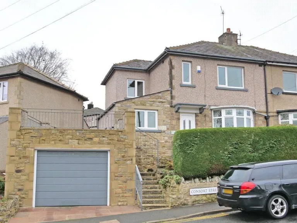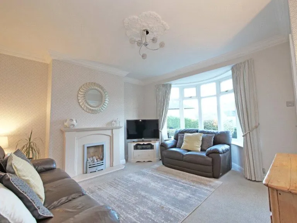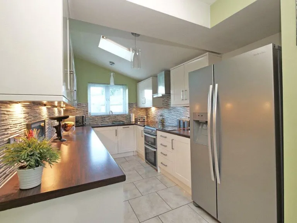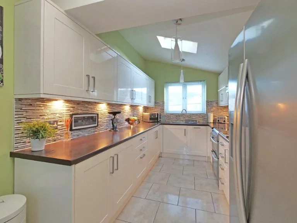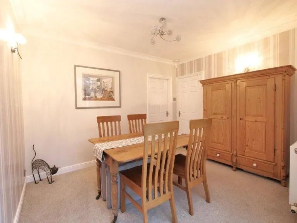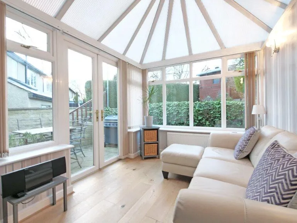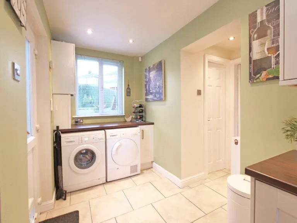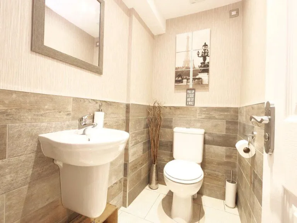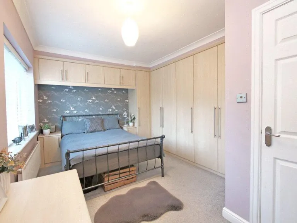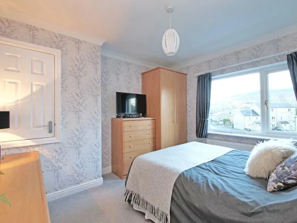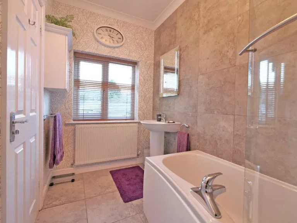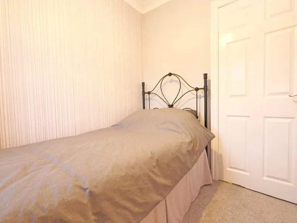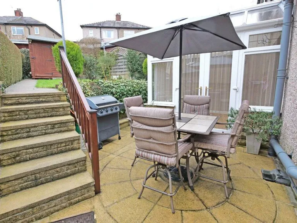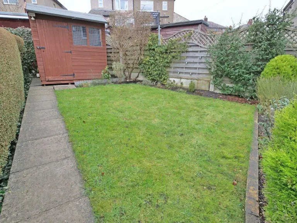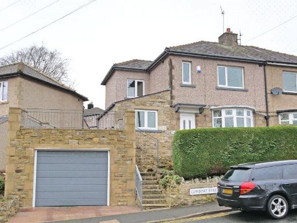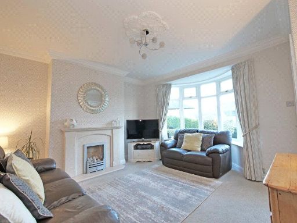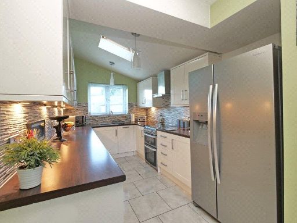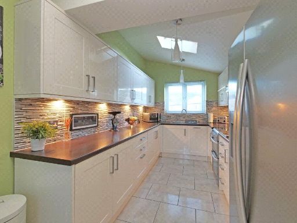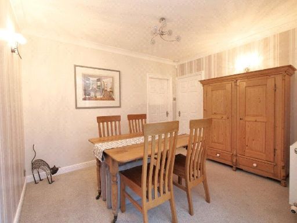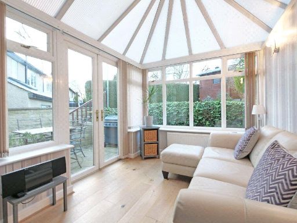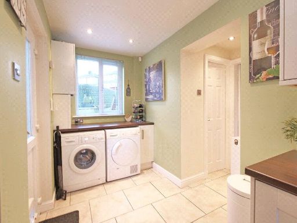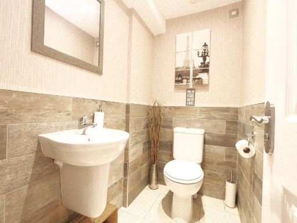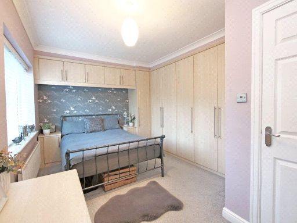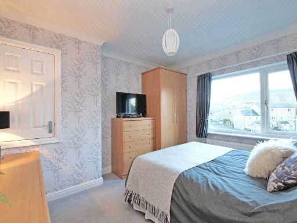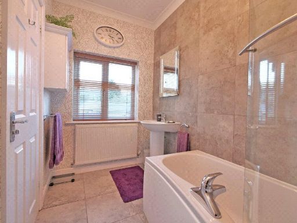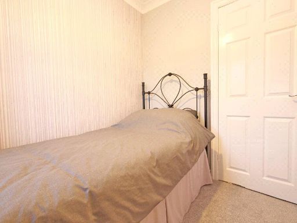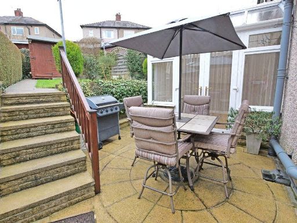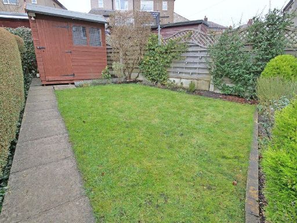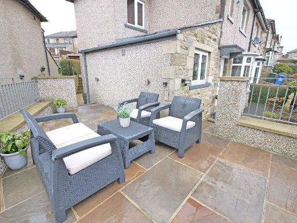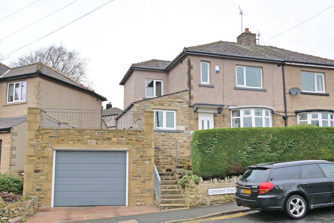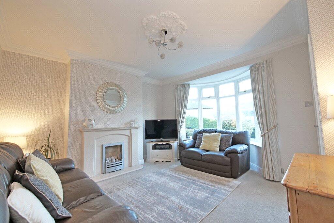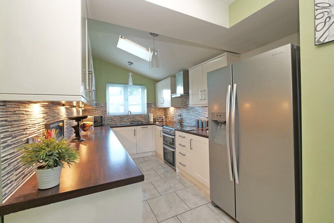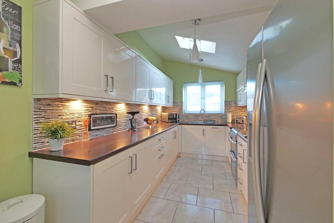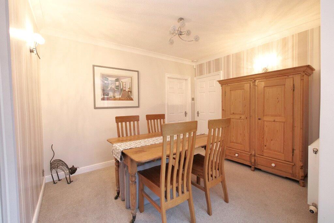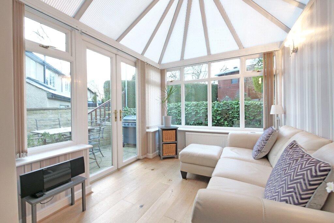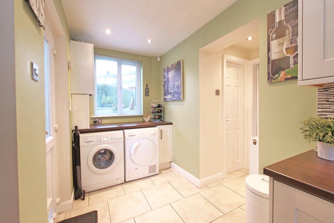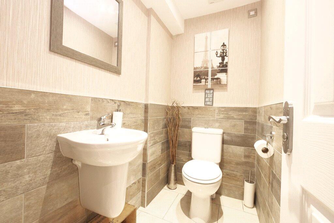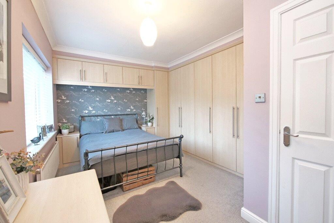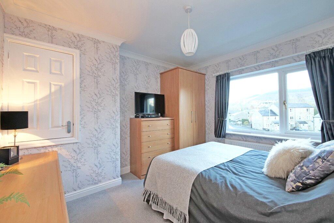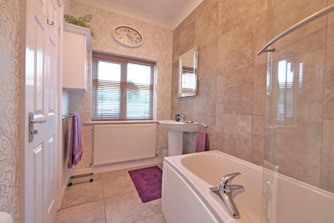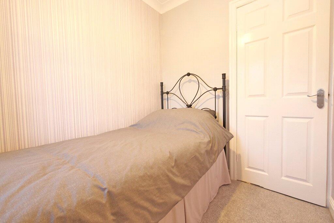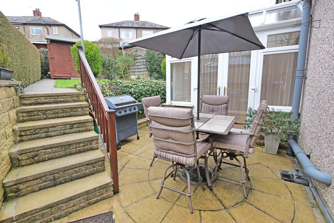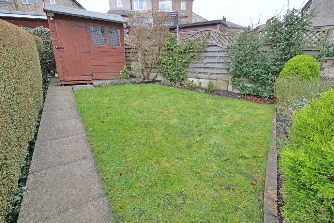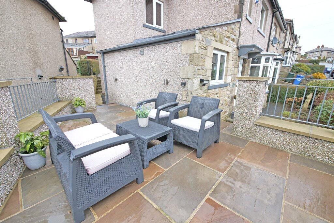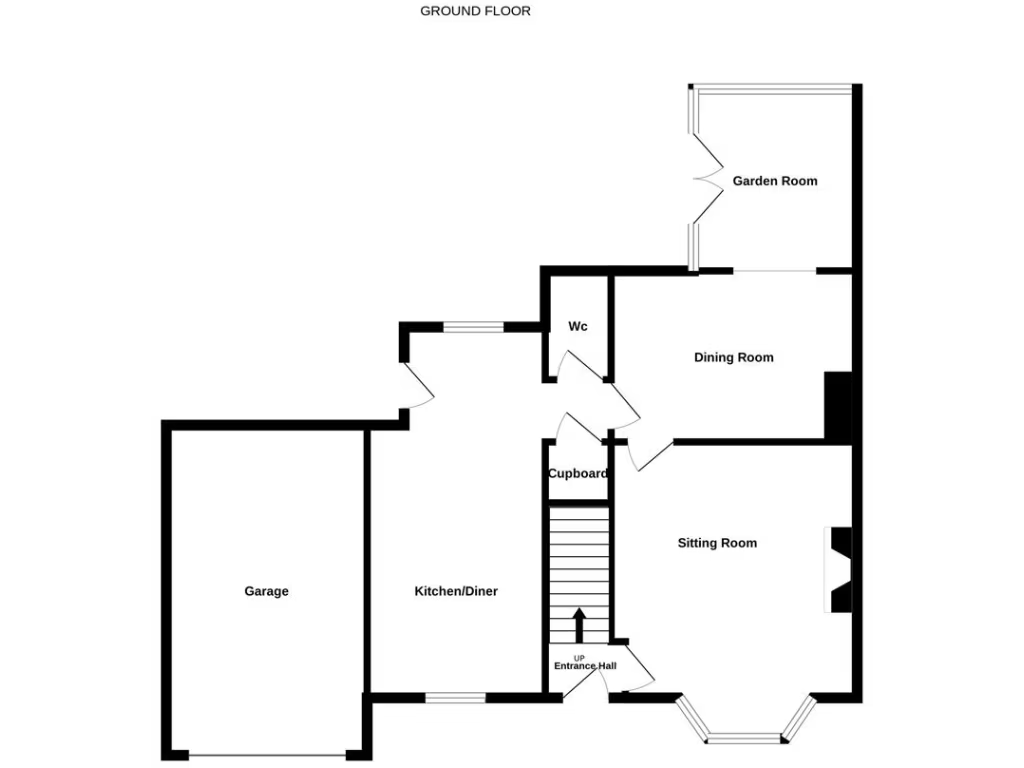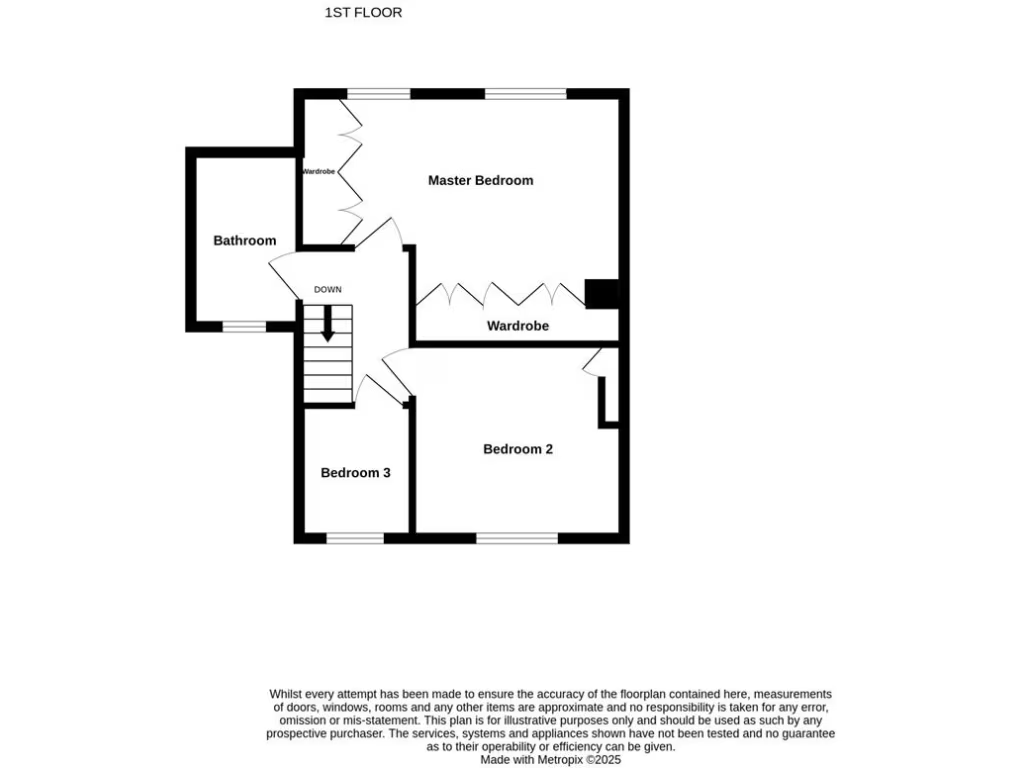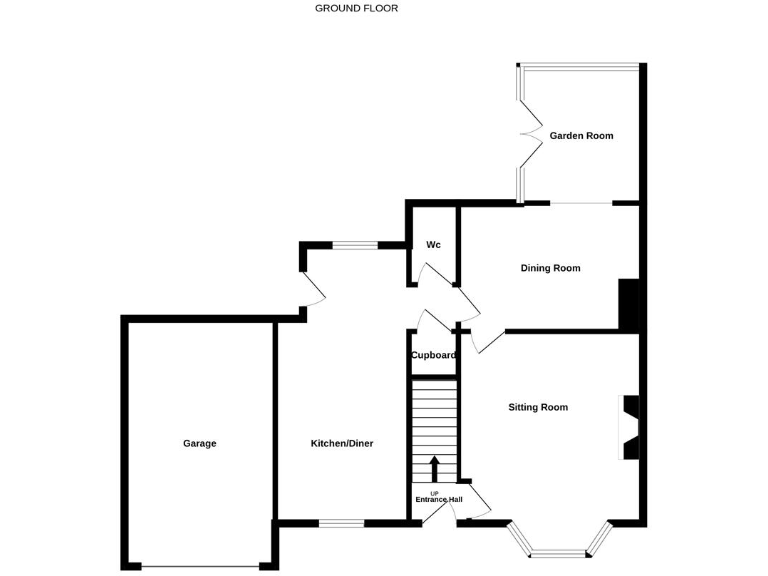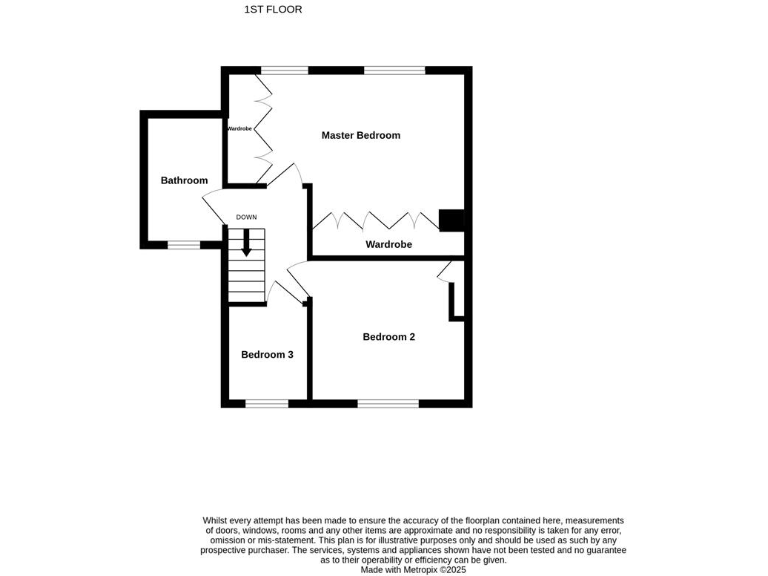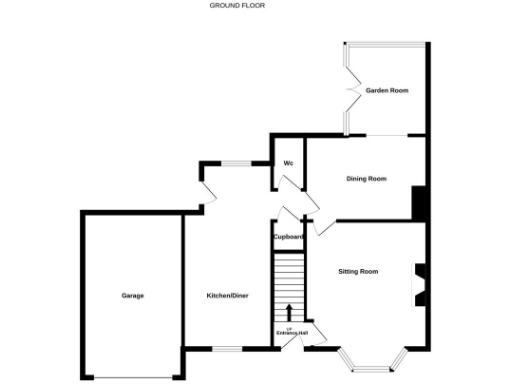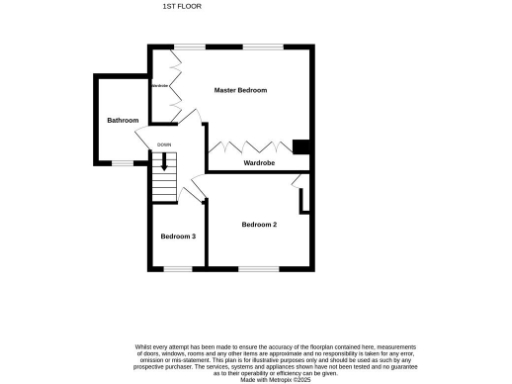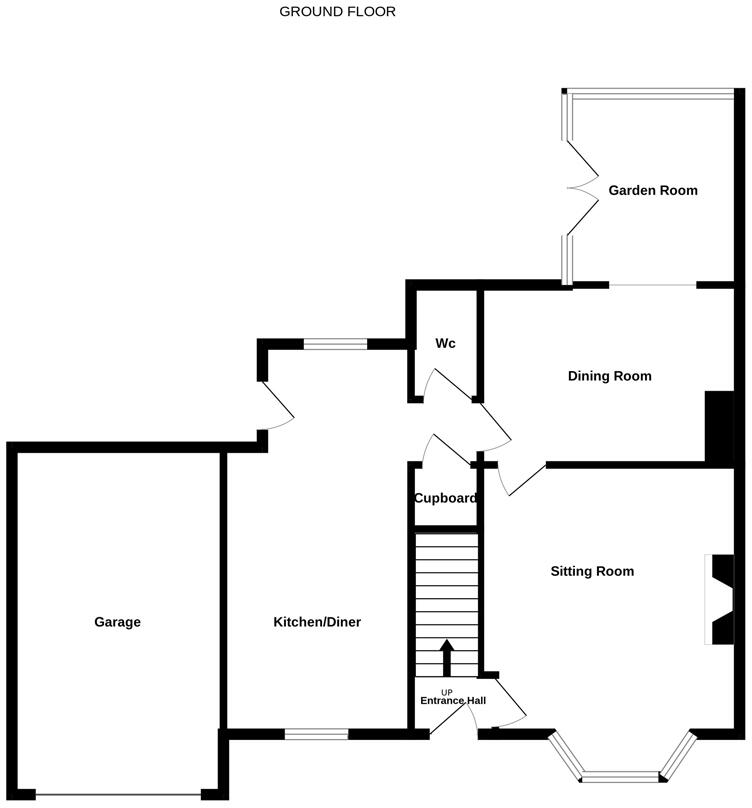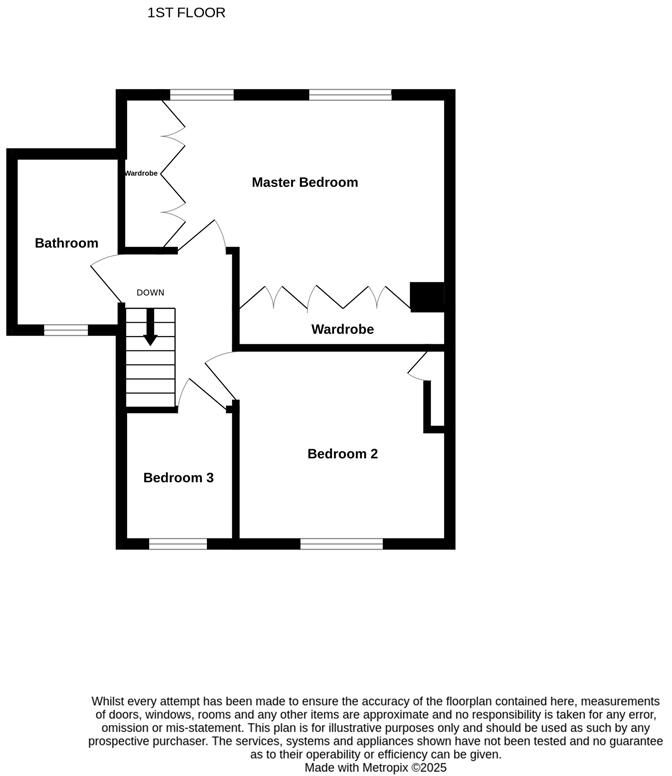Summary - 15 CONSORT STREET SKIPTON BD23 1HR
3 bed 2 bath Semi-Detached
Characterful three-bed semi with garage and rooftop patio, minutes from Skipton town centre.
Three bedrooms with long-distance moor views from front rooms
Comfortable three-bedroom semi in Skipton, imaginatively extended at ground floor to create flexible living space. The house combines period character — stone facade and bay window — with contemporary fittings, including a refitted kitchen, modern bathroom and double glazing. A single garage with remote door and a flagged roof-top patio give extra outdoor space and parking close to the house. The rear garden is well-proportioned over two levels with lawn, shed (with power) and flagged patio, suitable for family use and outdoor entertaining. Practical details: freehold tenure, gas central heating, security alarm, fast broadband and excellent mobile signal. Note: the plot is relatively small and the property is mid-20th century in age; appliances and services have not been tested and should be independently checked prior to purchase.
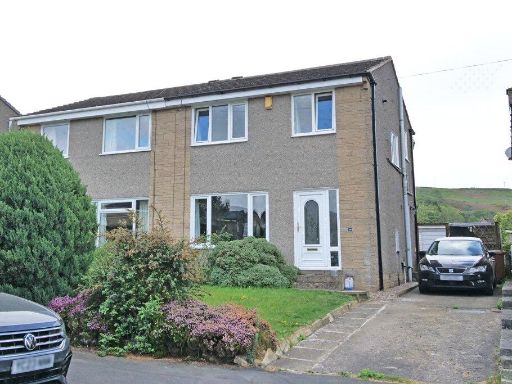 3 bedroom semi-detached house for sale in 250 Moorview Way, Skipton, BD23 2TN, BD23 — £284,000 • 3 bed • 1 bath • 772 ft²
3 bedroom semi-detached house for sale in 250 Moorview Way, Skipton, BD23 2TN, BD23 — £284,000 • 3 bed • 1 bath • 772 ft²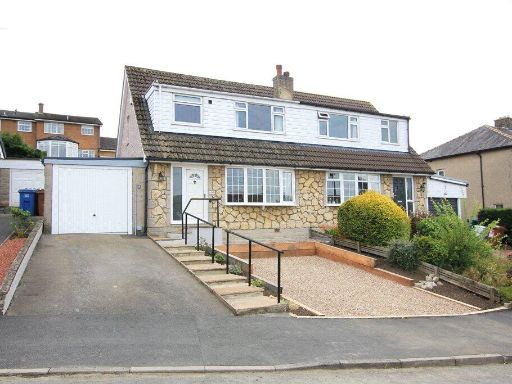 3 bedroom semi-detached house for sale in 48 Hurrs Road, Skipton, BD23 2JX, BD23 — £330,000 • 3 bed • 2 bath • 949 ft²
3 bedroom semi-detached house for sale in 48 Hurrs Road, Skipton, BD23 2JX, BD23 — £330,000 • 3 bed • 2 bath • 949 ft²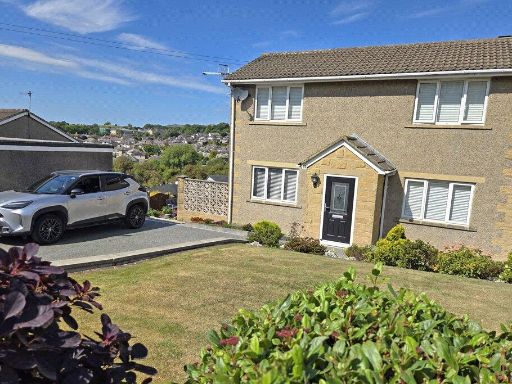 4 bedroom semi-detached house for sale in 19 Wensleydale Avenue, Skipton, North Yorkshire, BD23 2TS, BD23 — £375,000 • 4 bed • 1 bath • 828 ft²
4 bedroom semi-detached house for sale in 19 Wensleydale Avenue, Skipton, North Yorkshire, BD23 2TS, BD23 — £375,000 • 4 bed • 1 bath • 828 ft²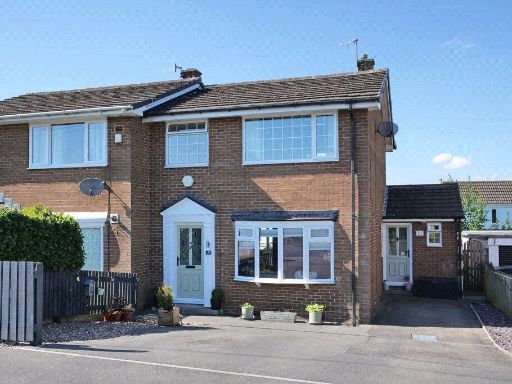 4 bedroom semi-detached house for sale in 45 Moorview Way, Skipton, BD23 2JW, BD23 — £325,000 • 4 bed • 2 bath
4 bedroom semi-detached house for sale in 45 Moorview Way, Skipton, BD23 2JW, BD23 — £325,000 • 4 bed • 2 bath 3 bedroom semi-detached house for sale in 139 Burnside Cresent, Skipton, BD23 2BY, BD23 — £299,950 • 3 bed • 2 bath
3 bedroom semi-detached house for sale in 139 Burnside Cresent, Skipton, BD23 2BY, BD23 — £299,950 • 3 bed • 2 bath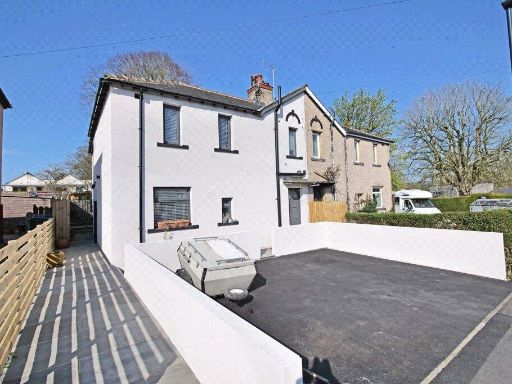 3 bedroom semi-detached house for sale in 96 Burnside Avenue, Skipton, North YorkshireFrom: M, BD23 2DB, BD23 — £325,000 • 3 bed • 2 bath • 1182 ft²
3 bedroom semi-detached house for sale in 96 Burnside Avenue, Skipton, North YorkshireFrom: M, BD23 2DB, BD23 — £325,000 • 3 bed • 2 bath • 1182 ft²