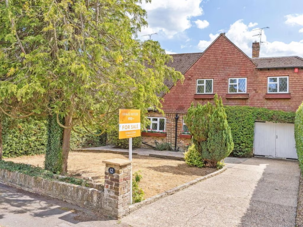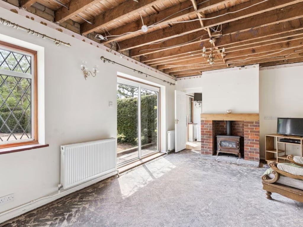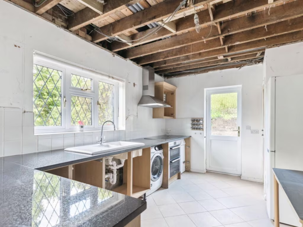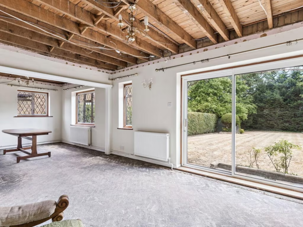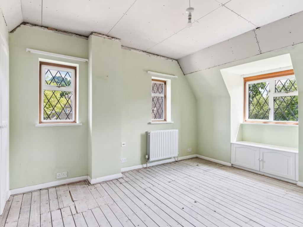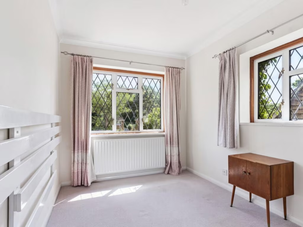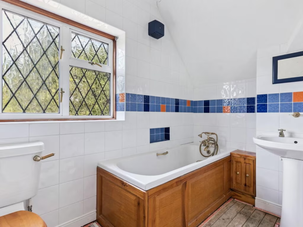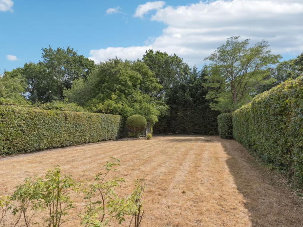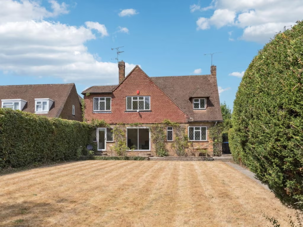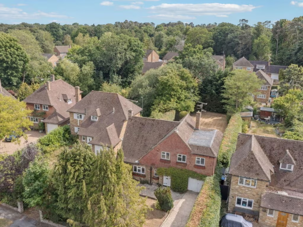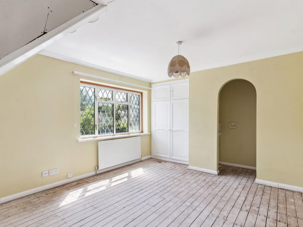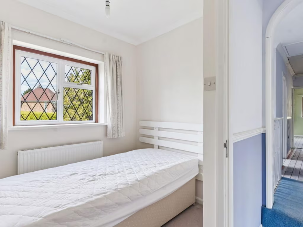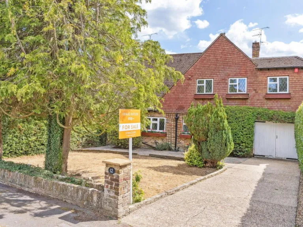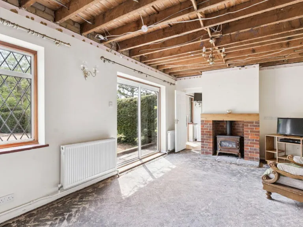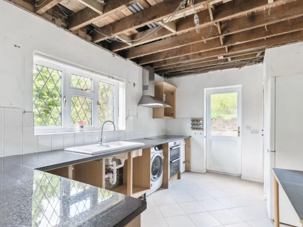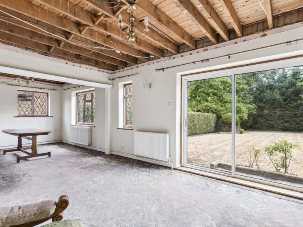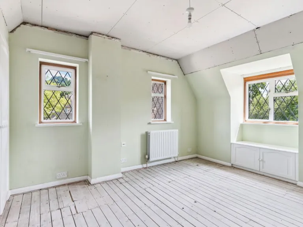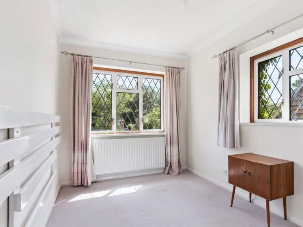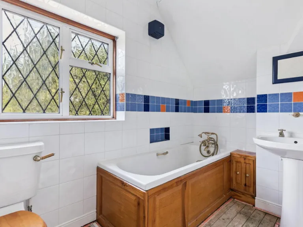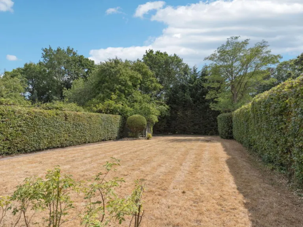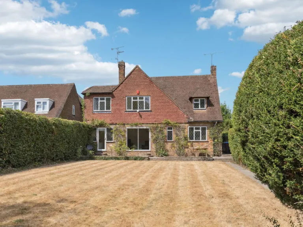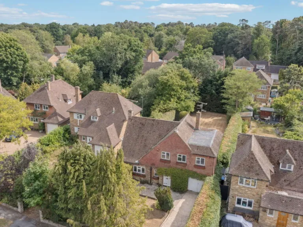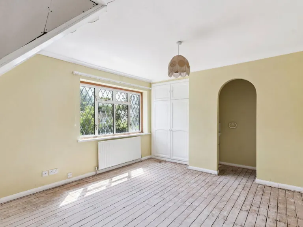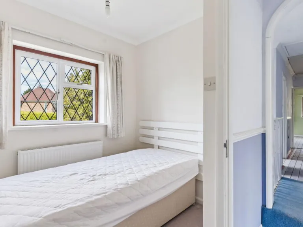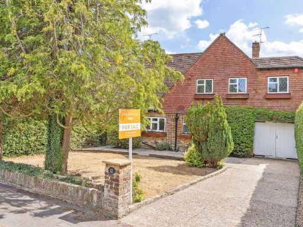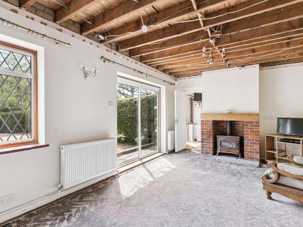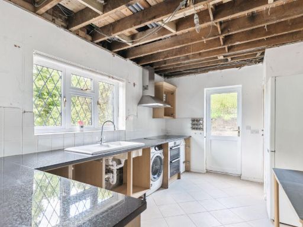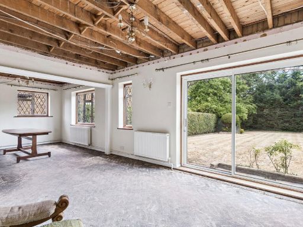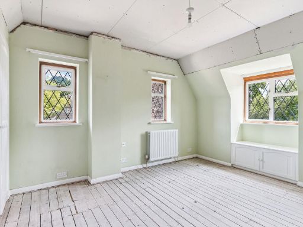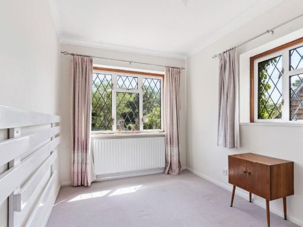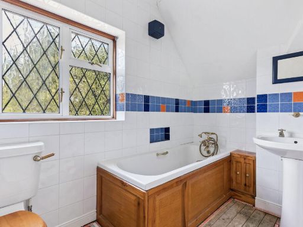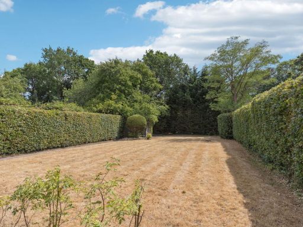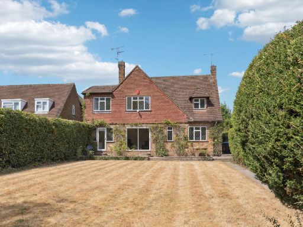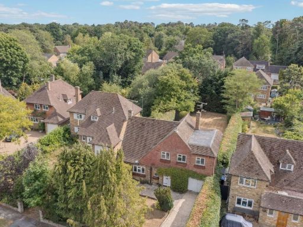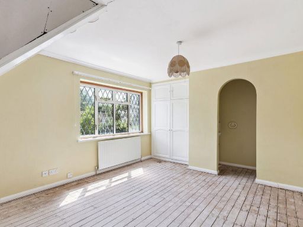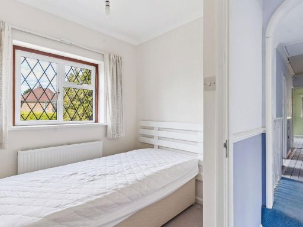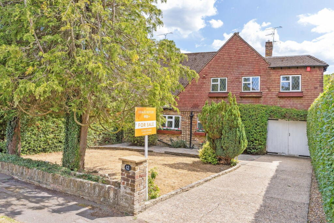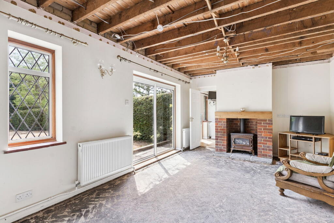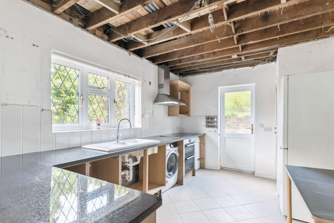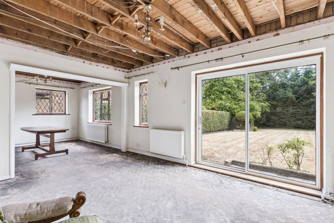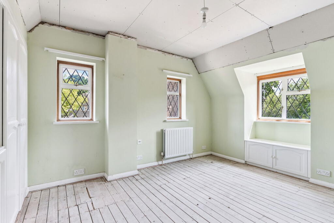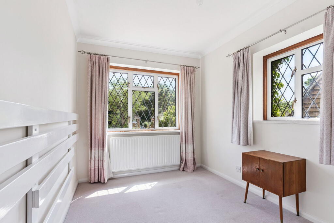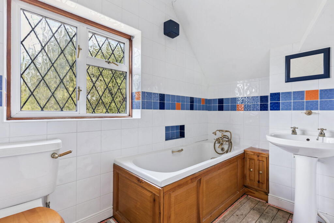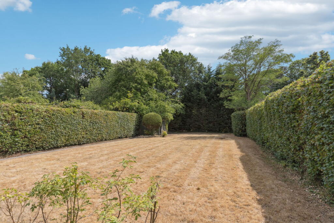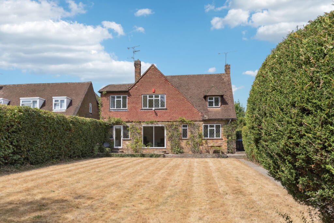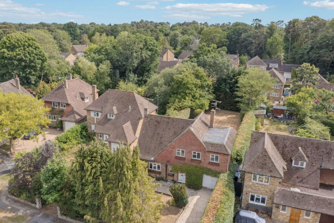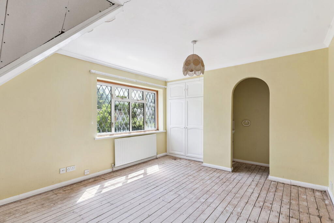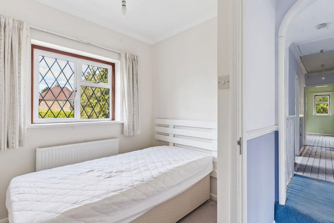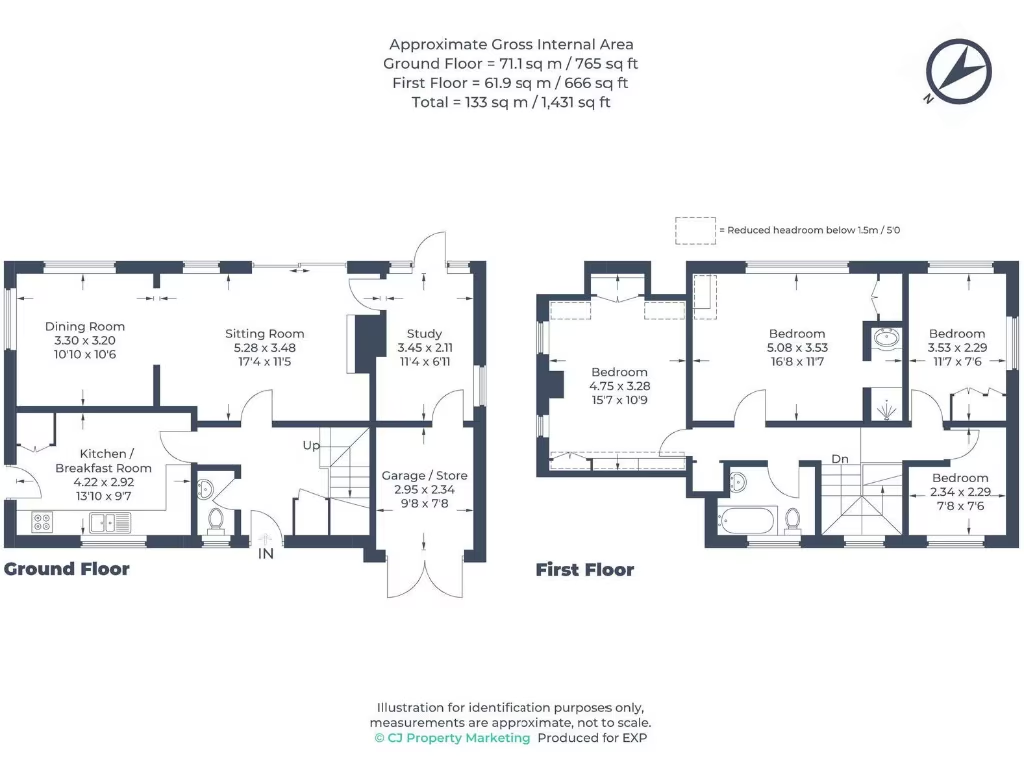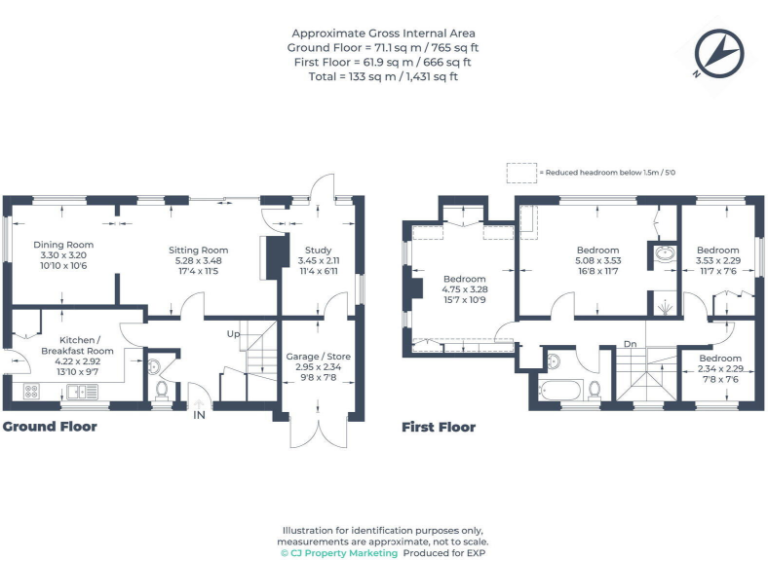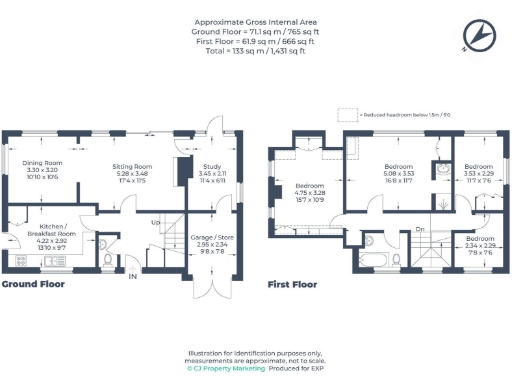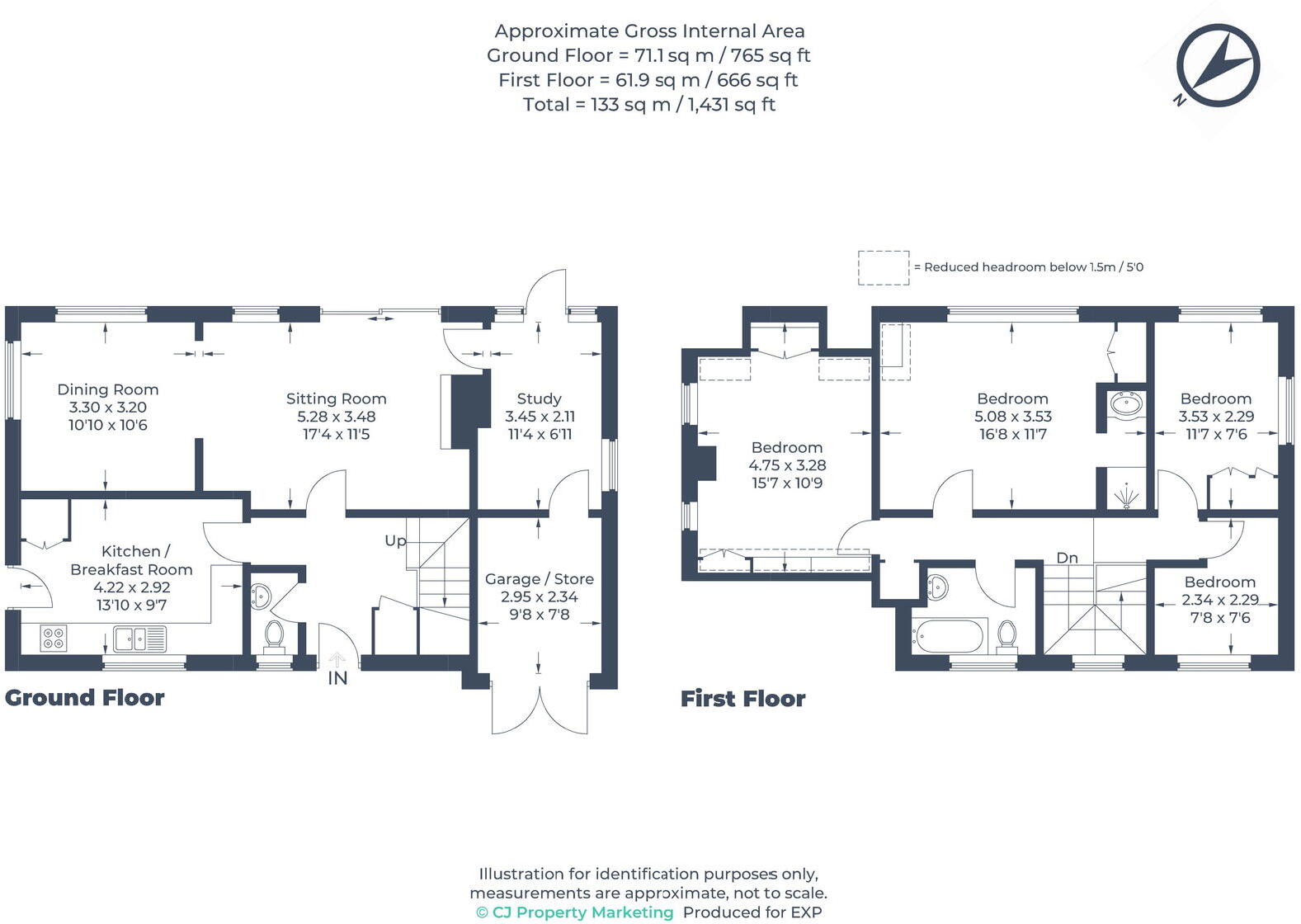Summary - 12, CRISPIN WAY, SLOUGH, FARNHAM COMMON SL2 3UE
4 bed 2 bath Detached
South-facing, private rear garden on approx. 0.18 acre
Detached four-bedroom family home with garage and driveway
Large dual-aspect reception with wood burner and patio doors
Study providing garden access and internal garage link
Kitchen and bathrooms require modernisation; renovation opportunity
EPC D and Council Tax Band G — higher running costs
Built c.1950–66; double glazing present, install dates unknown
No flood risk; very low local crime, excellent broadband and mobile signal
This spacious four-bedroom detached house on Crispin Way sits on a generous 0.18-acre plot and offers a rare chance to create a modern family home in sought-after Farnham Common. The rear garden faces south, is exceptionally private and secluded behind mature hedging, and includes a paved patio leading down to a substantial lawn—perfect for children and outdoor entertaining.
The ground floor features a large dual-aspect reception room with patio doors to the garden and a cosy wood burner, plus a study that links to the garden and provides internal access to the garage. The kitchen and cloakroom are serviceable but dated, giving clear scope for modernisation or a full redesign. Upstairs are four well-proportioned bedrooms, including a principal with an en suite shower, and a family bathroom.
This home is offered freehold and sits in a very affluent, low-crime area with excellent mobile and broadband speeds, strong schooling options nearby and good commuter links to Slough and London. The property was constructed circa 1950–66, has double glazing and gas central heating via boiler and radiators, but it requires renovation and could suit buyers wanting to refurbish or rebuild to their own specification.
Practical considerations: the EPC is rated D and the property falls in Council Tax Band G, reflecting higher running costs. There is no recorded flood risk. For buyers comfortable with a renovation project, this property combines size, location and a large southerly garden to deliver substantial long-term potential.
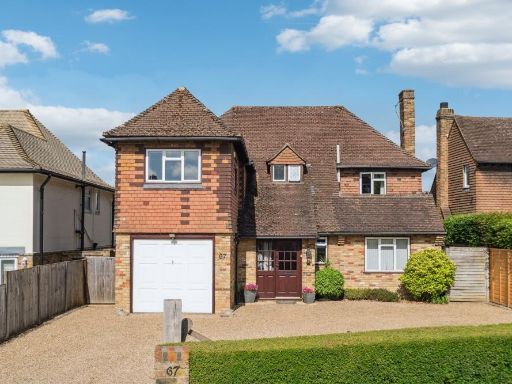 4 bedroom detached house for sale in Mayflower Way, Farnham Common, SL2 — £1,025,000 • 4 bed • 2 bath • 1925 ft²
4 bedroom detached house for sale in Mayflower Way, Farnham Common, SL2 — £1,025,000 • 4 bed • 2 bath • 1925 ft²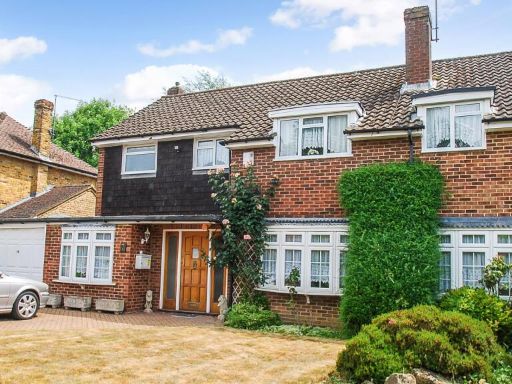 4 bedroom detached house for sale in Holly Close, Farnham Common, Buckinghamshire, SL2 — £1,000,000 • 4 bed • 2 bath • 1813 ft²
4 bedroom detached house for sale in Holly Close, Farnham Common, Buckinghamshire, SL2 — £1,000,000 • 4 bed • 2 bath • 1813 ft²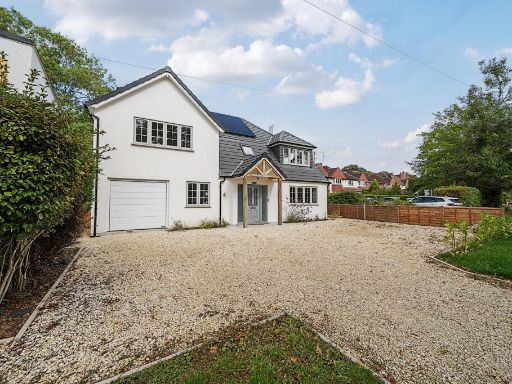 4 bedroom detached house for sale in One Pin Lane, Farnham Common, SL2 — £1,395,000 • 4 bed • 3 bath • 2648 ft²
4 bedroom detached house for sale in One Pin Lane, Farnham Common, SL2 — £1,395,000 • 4 bed • 3 bath • 2648 ft²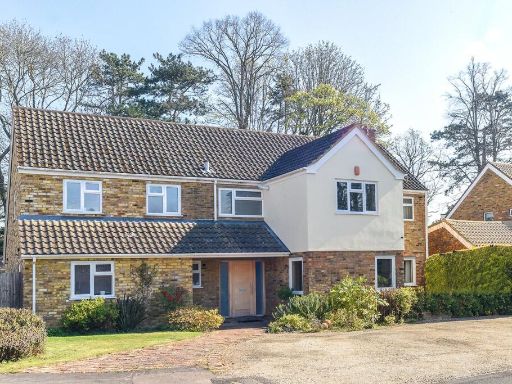 5 bedroom detached house for sale in Badgers Wood, Farnham Common, Buckinghamshire, SL2 — £1,325,000 • 5 bed • 4 bath • 3074 ft²
5 bedroom detached house for sale in Badgers Wood, Farnham Common, Buckinghamshire, SL2 — £1,325,000 • 5 bed • 4 bath • 3074 ft²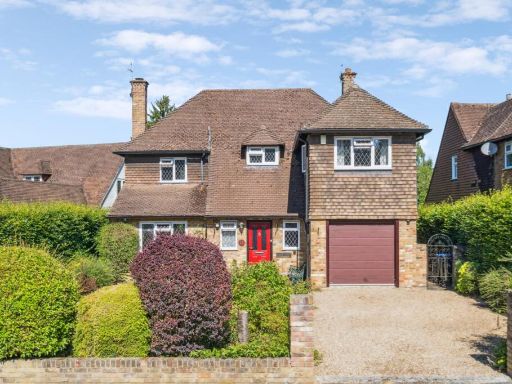 4 bedroom detached house for sale in Crispin Way, Farnham Common, Slough, SL2 — £995,000 • 4 bed • 1 bath • 1682 ft²
4 bedroom detached house for sale in Crispin Way, Farnham Common, Slough, SL2 — £995,000 • 4 bed • 1 bath • 1682 ft²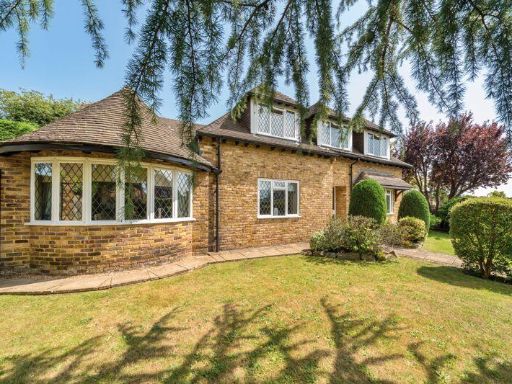 4 bedroom detached house for sale in Mayflower Way, Farnham Common , SL2 — £1,100,000 • 4 bed • 2 bath • 2430 ft²
4 bedroom detached house for sale in Mayflower Way, Farnham Common , SL2 — £1,100,000 • 4 bed • 2 bath • 2430 ft²