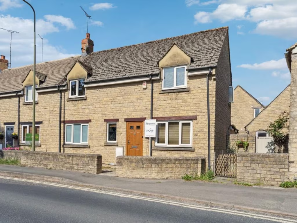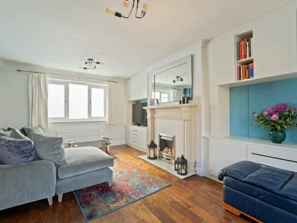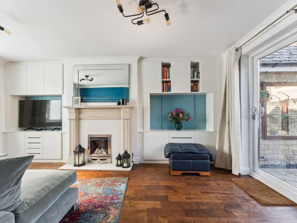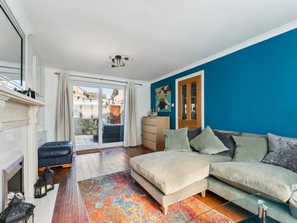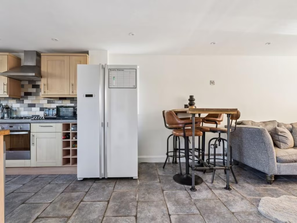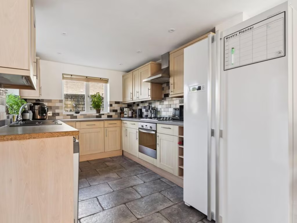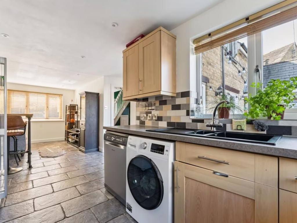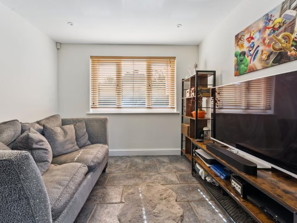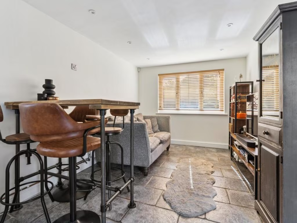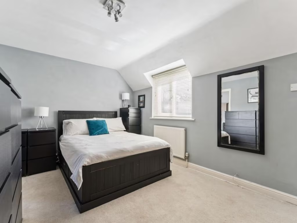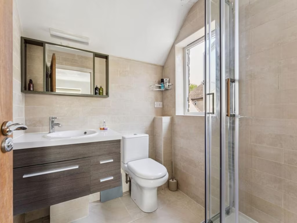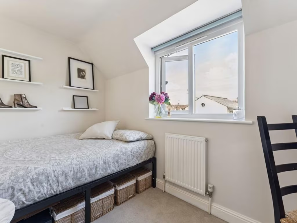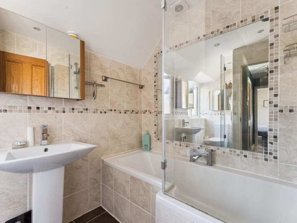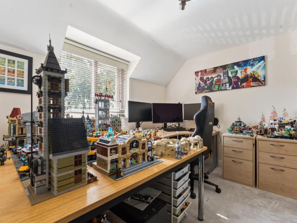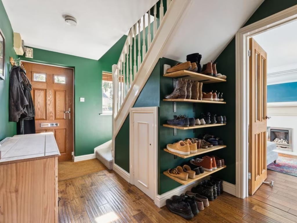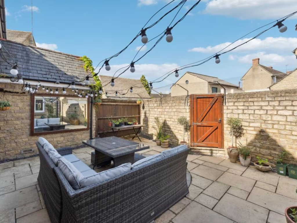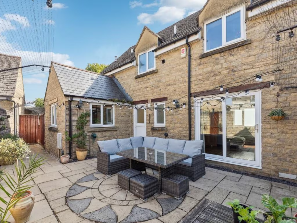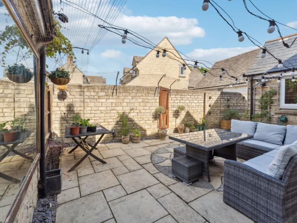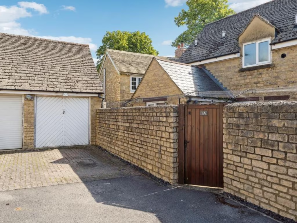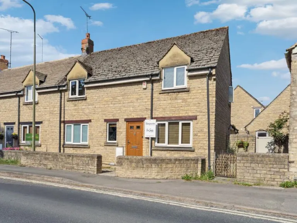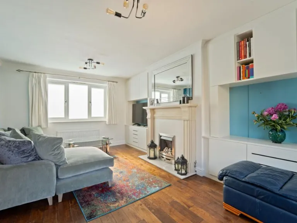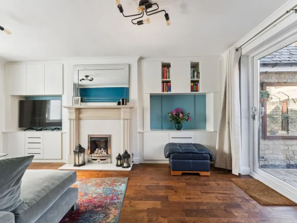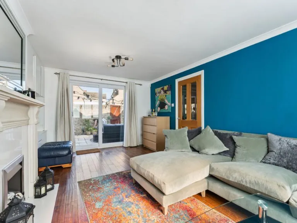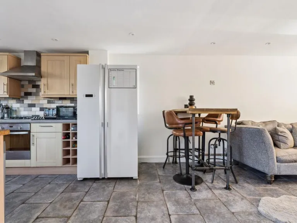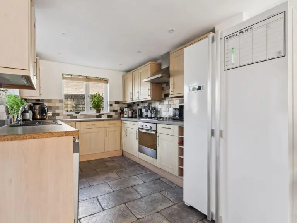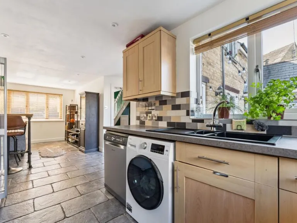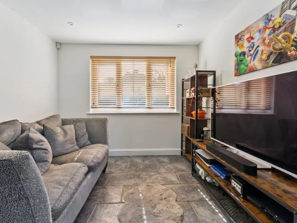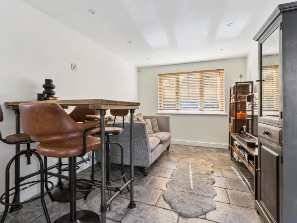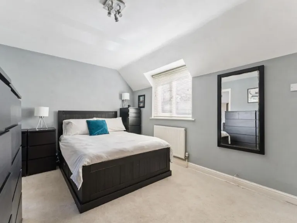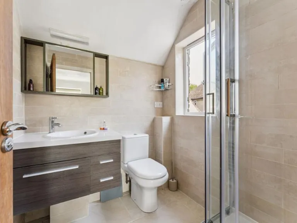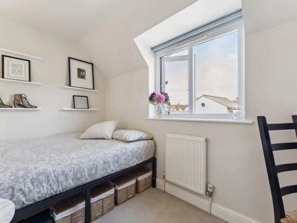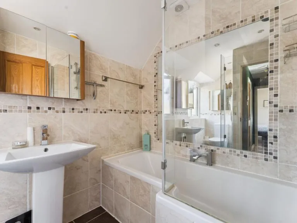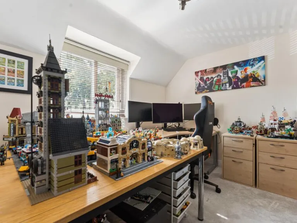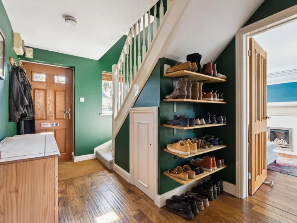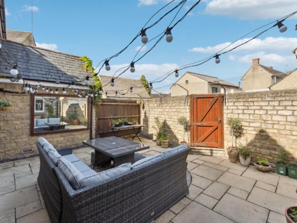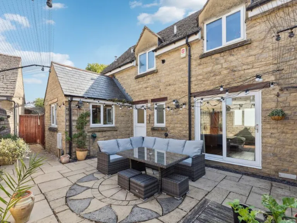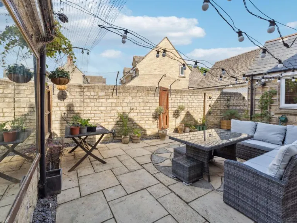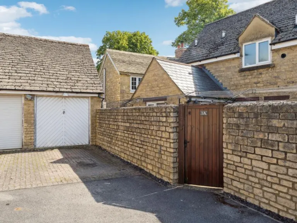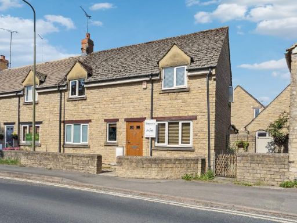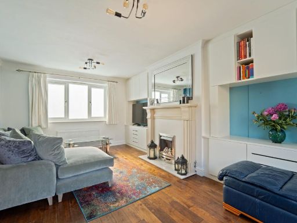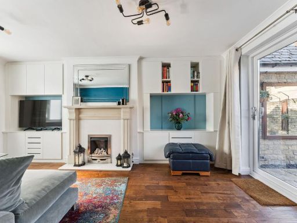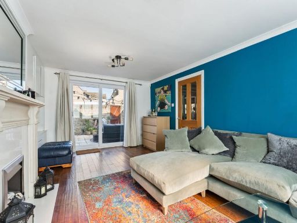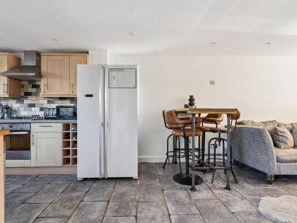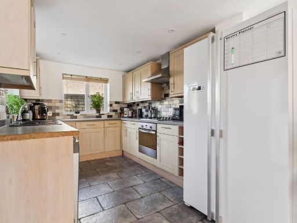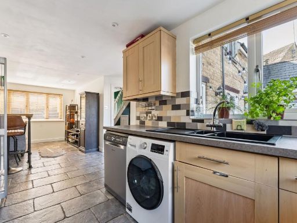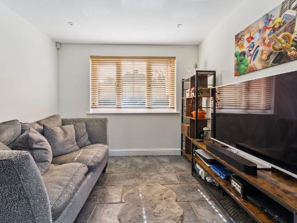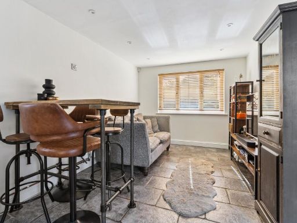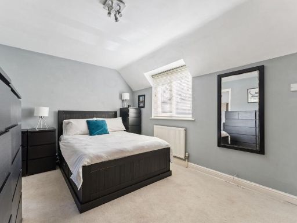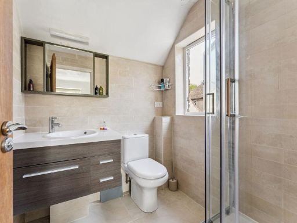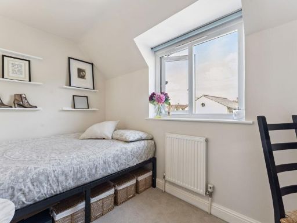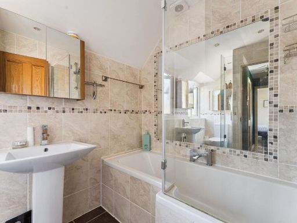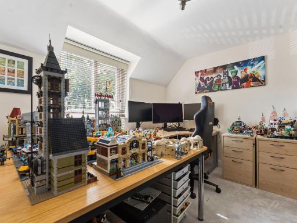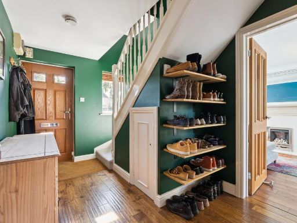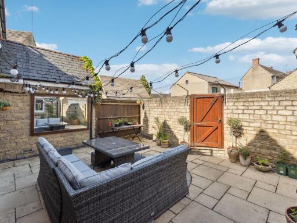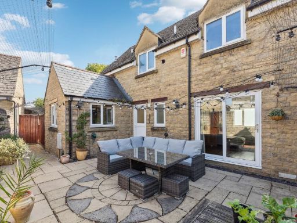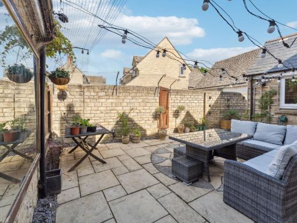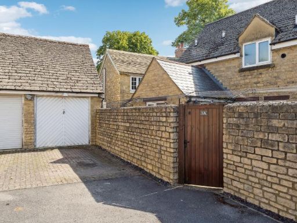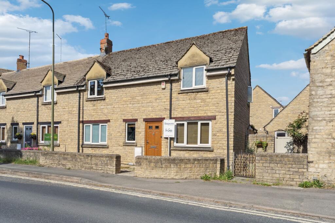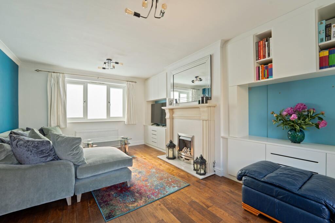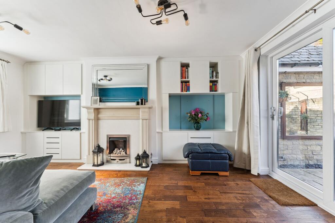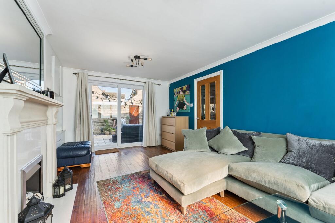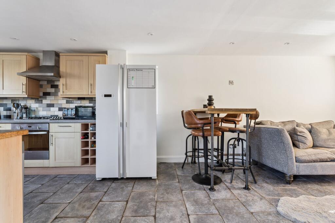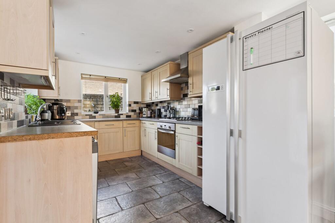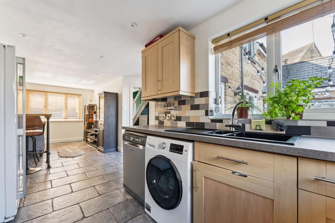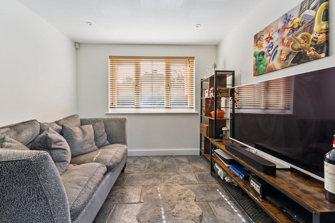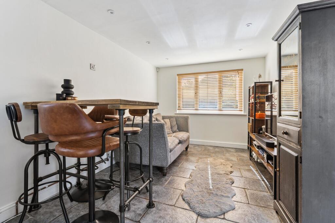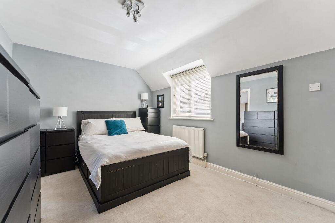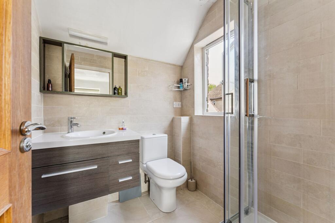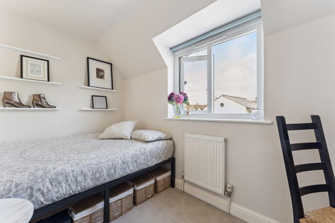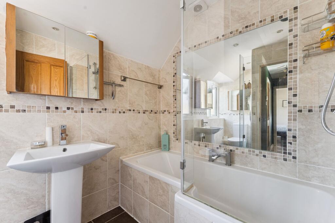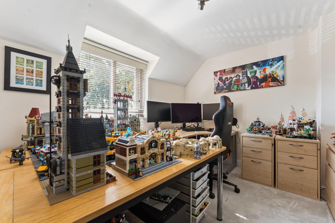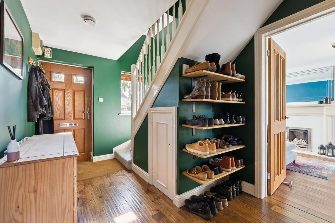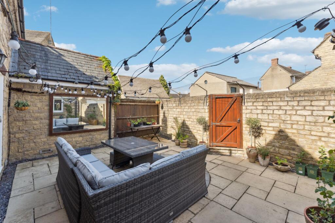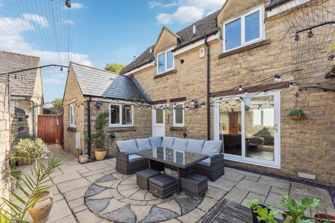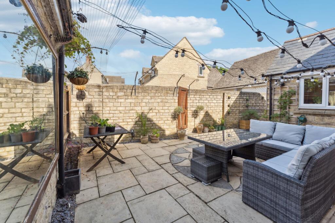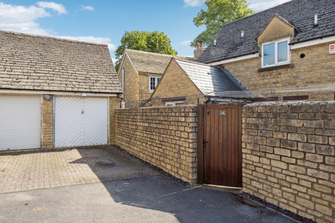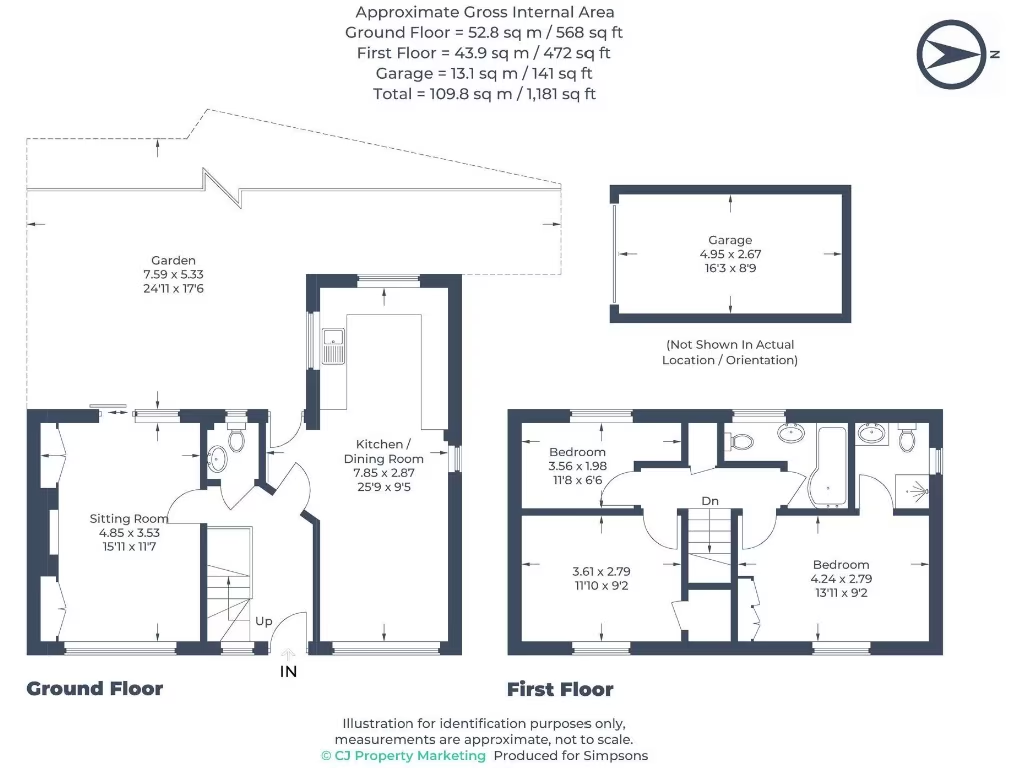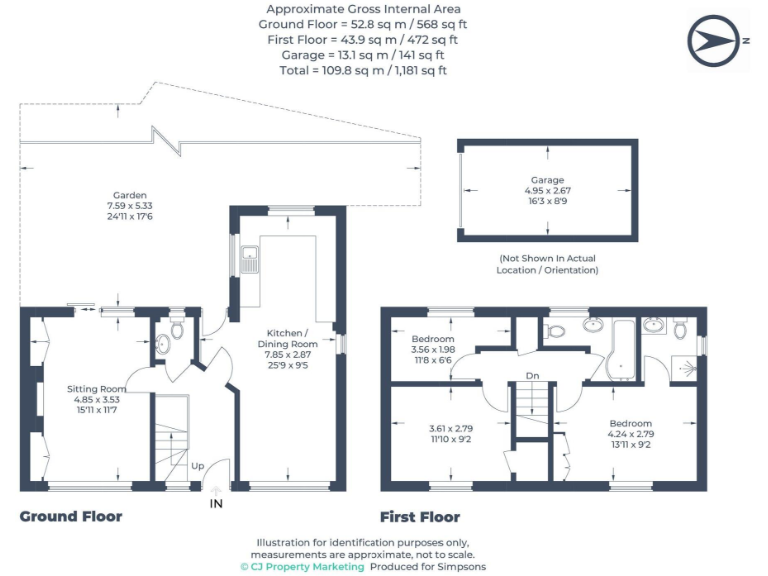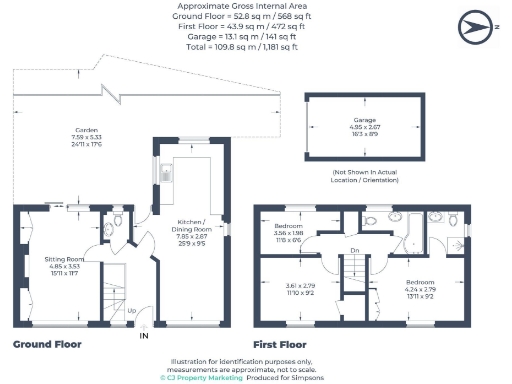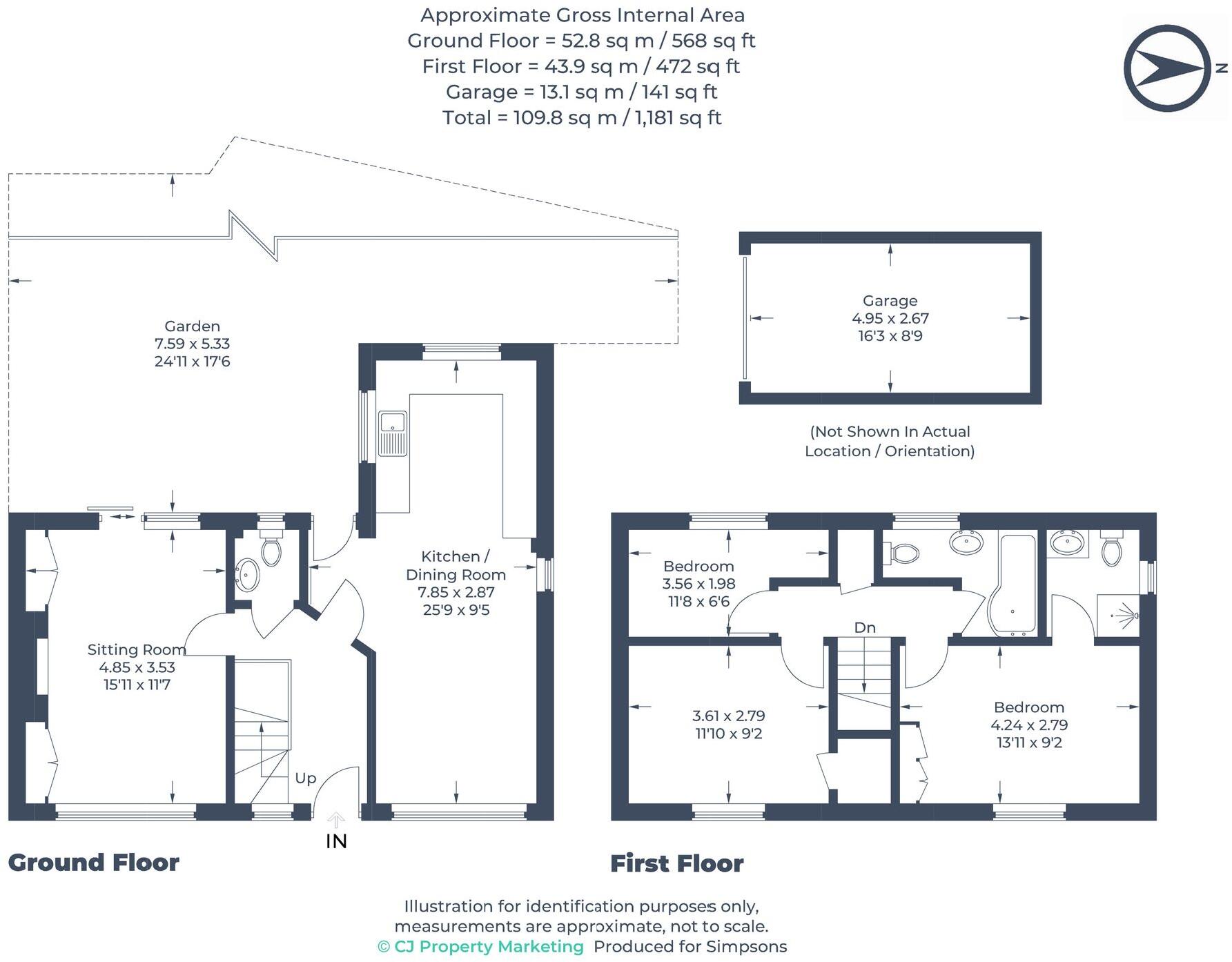Summary - 1A HAILEY ROAD WITNEY OX28 1HH
3 bed 2 bath End of Terrace
Well-located family home near shops, schools and green spaces.
Three double bedrooms; master with ensuite
This three-bedroom end-of-terrace home sits within walking distance of Witney’s shops, cafes and good local schools, making it a practical choice for growing families. The ground floor opens to a sitting room with a feature fireplace and sliding doors to a low-maintenance westerly garden, plus an open-plan kitchen/dining area and a convenient ground-floor WC. The first floor offers three double bedrooms; the master includes an ensuite and the family bathroom provides both bath and separate shower.
Outside there is a single garage and off-street parking, useful for families with one or two cars, and the small, westerly-facing rear garden catches afternoon and evening sun. The house was constructed in the mid-2000s and benefits from double glazing, mains gas central heating and an EPC rating of C — efficient for its age but not best-in-class.
Practical considerations: the plot is compact and the property sits in an area with a medium flood risk, which may affect insurance costs and any future landscaping choices. Overall this is an average-sized, well-located family home that combines modern construction with some period-style character and good access to local amenities and green spaces.
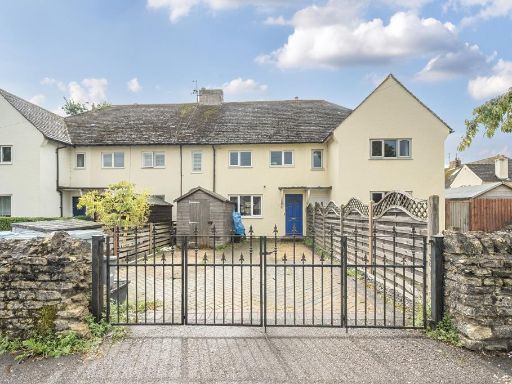 3 bedroom terraced house for sale in Witney, Oxfordshire, OX28 — £350,000 • 3 bed • 1 bath • 819 ft²
3 bedroom terraced house for sale in Witney, Oxfordshire, OX28 — £350,000 • 3 bed • 1 bath • 819 ft²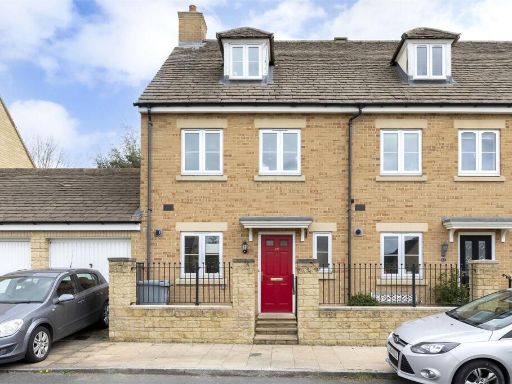 3 bedroom semi-detached house for sale in Witney, Oxfordshire, OX28 — £375,000 • 3 bed • 2 bath • 1186 ft²
3 bedroom semi-detached house for sale in Witney, Oxfordshire, OX28 — £375,000 • 3 bed • 2 bath • 1186 ft²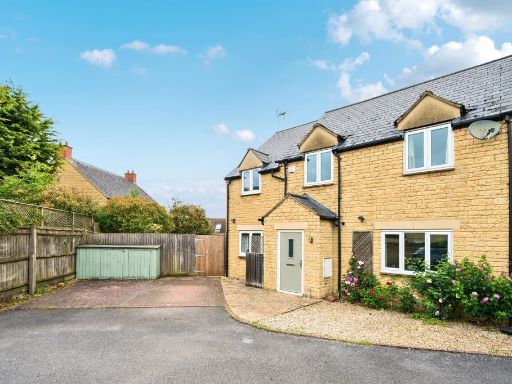 5 bedroom end of terrace house for sale in Cooper Mews, Witney, OX28 — £575,000 • 5 bed • 3 bath • 1282 ft²
5 bedroom end of terrace house for sale in Cooper Mews, Witney, OX28 — £575,000 • 5 bed • 3 bath • 1282 ft²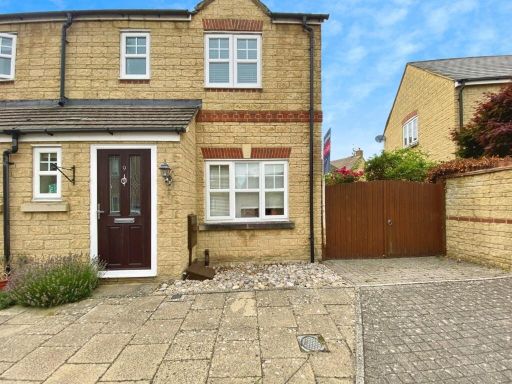 3 bedroom semi-detached house for sale in Woodley Green, Witney, Oxfordshire, OX28 — £375,000 • 3 bed • 2 bath • 786 ft²
3 bedroom semi-detached house for sale in Woodley Green, Witney, Oxfordshire, OX28 — £375,000 • 3 bed • 2 bath • 786 ft²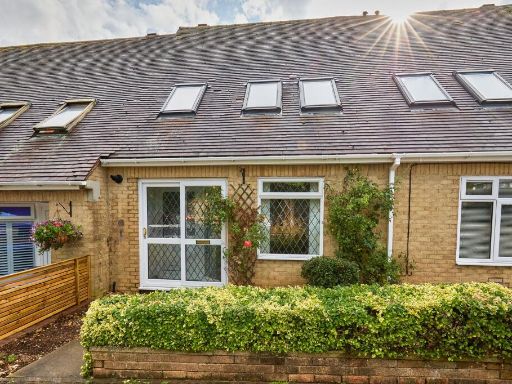 3 bedroom terraced house for sale in Tower Hill, Witney, OX28 — £315,000 • 3 bed • 1 bath • 1050 ft²
3 bedroom terraced house for sale in Tower Hill, Witney, OX28 — £315,000 • 3 bed • 1 bath • 1050 ft²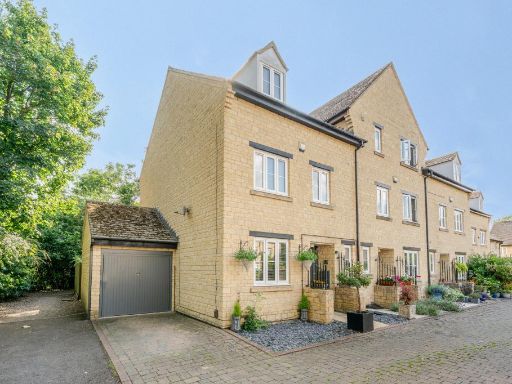 4 bedroom end of terrace house for sale in Grangers Place, Witney, OX28 — £560,000 • 4 bed • 3 bath • 2839 ft²
4 bedroom end of terrace house for sale in Grangers Place, Witney, OX28 — £560,000 • 4 bed • 3 bath • 2839 ft²