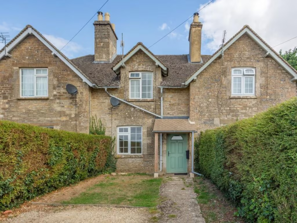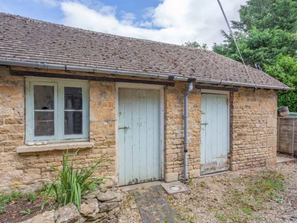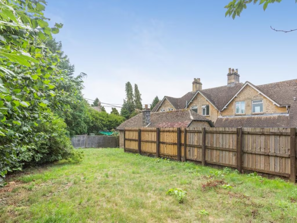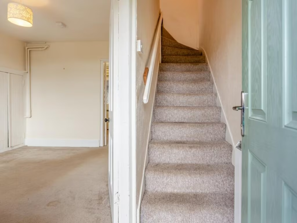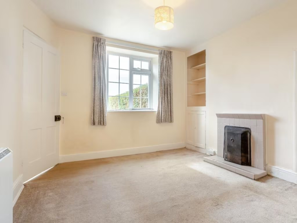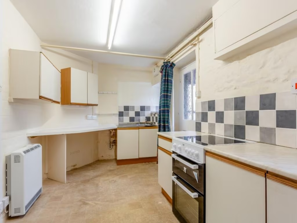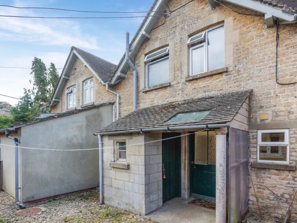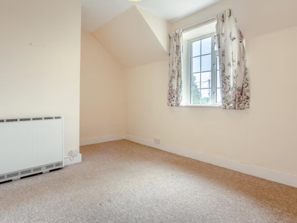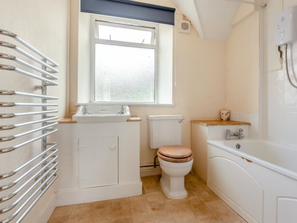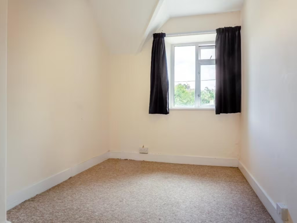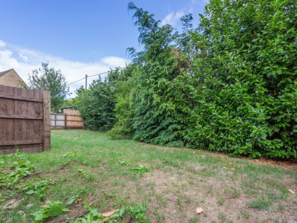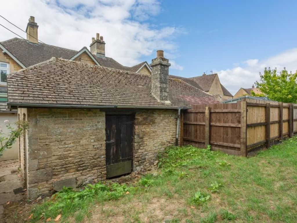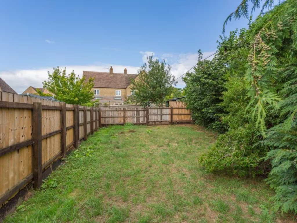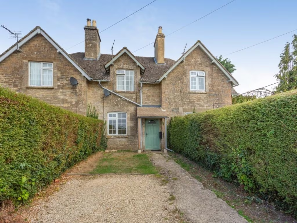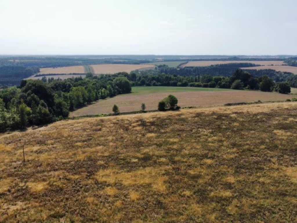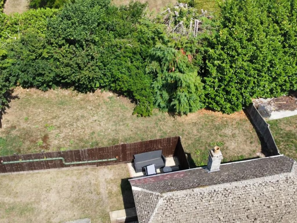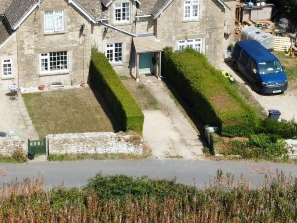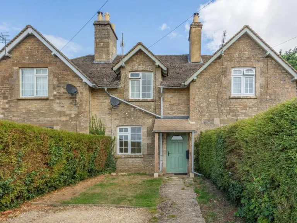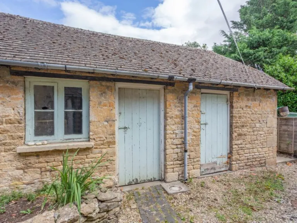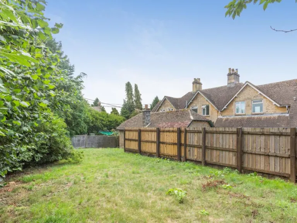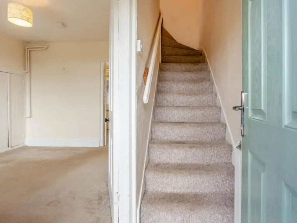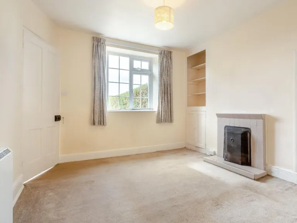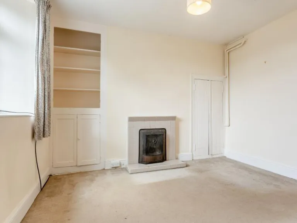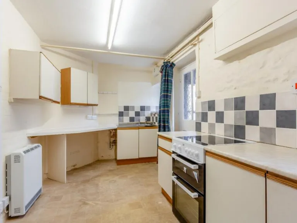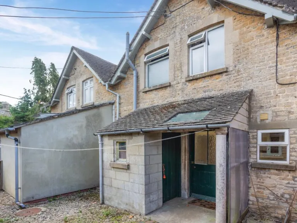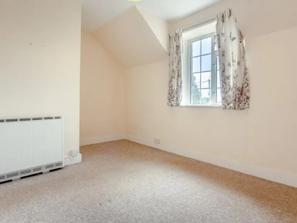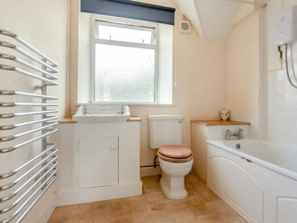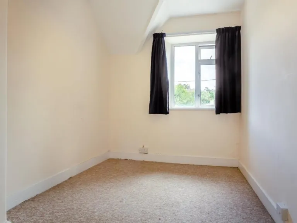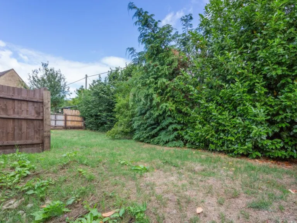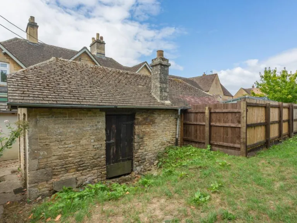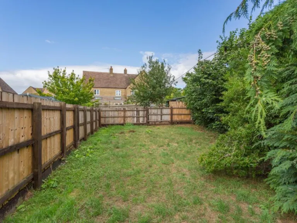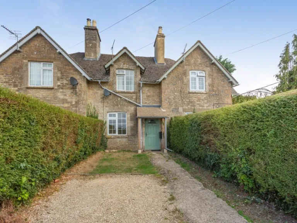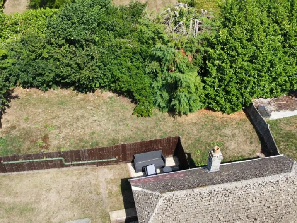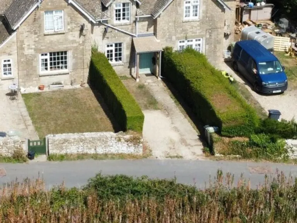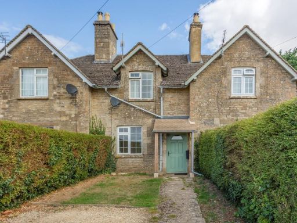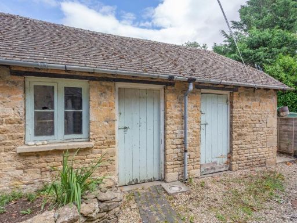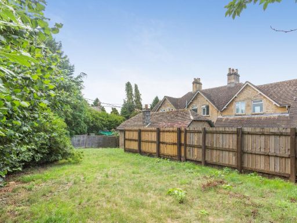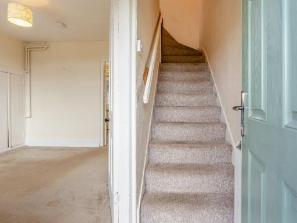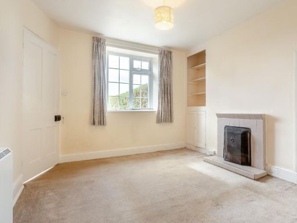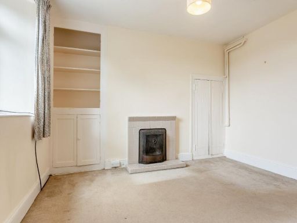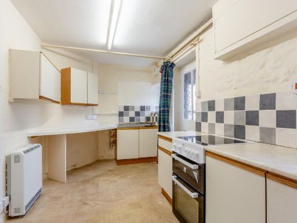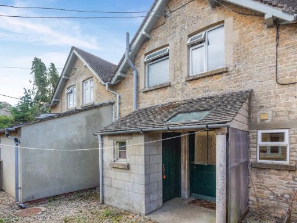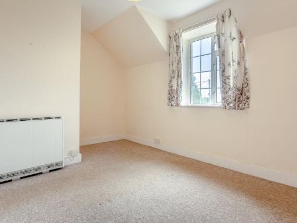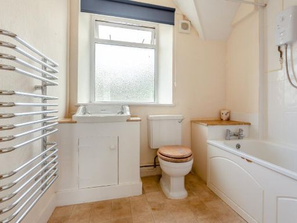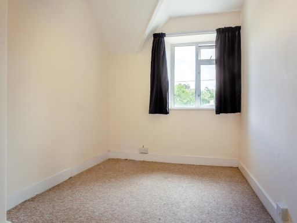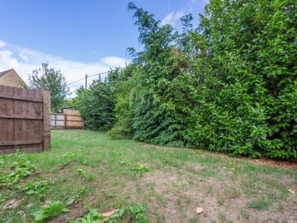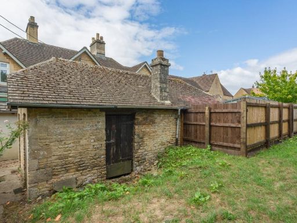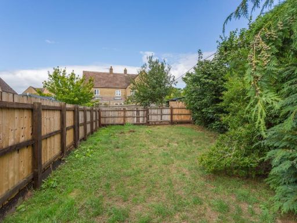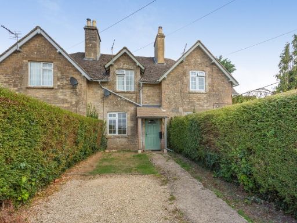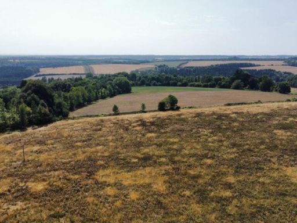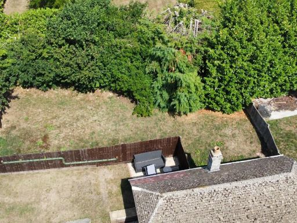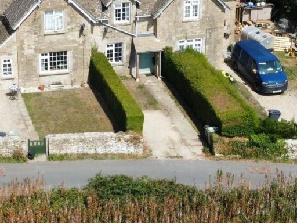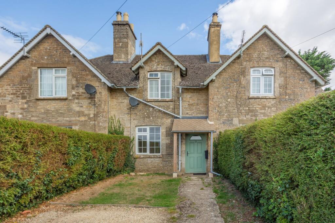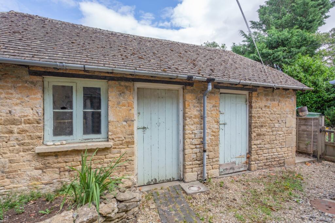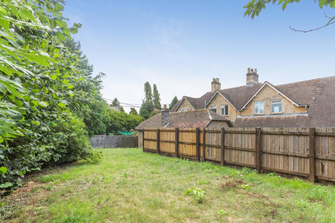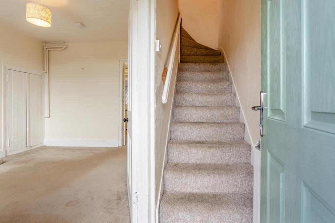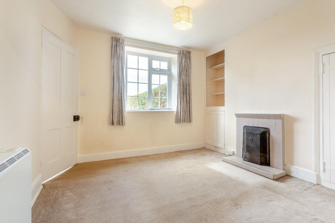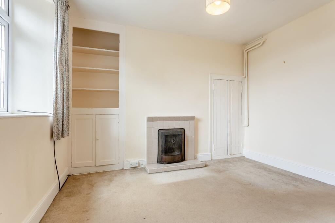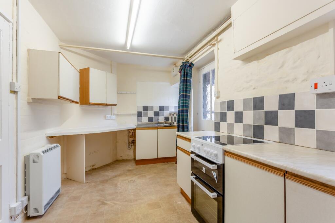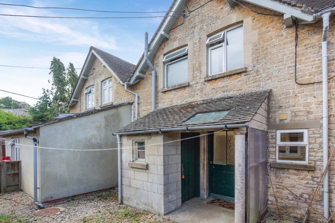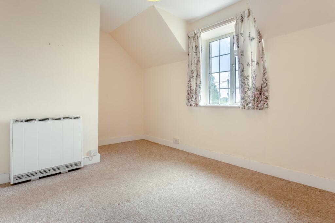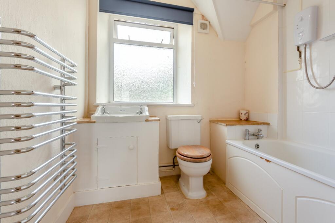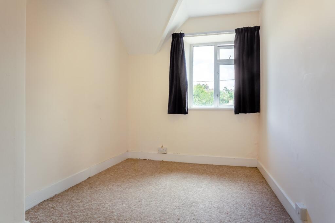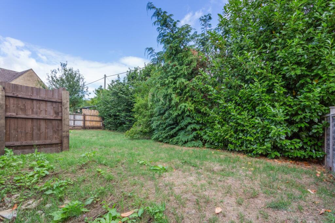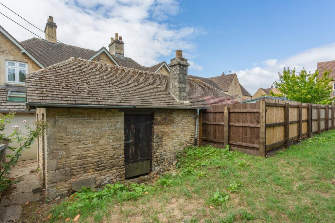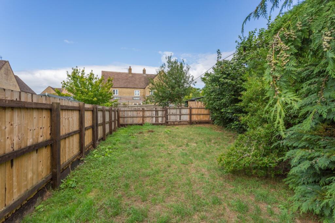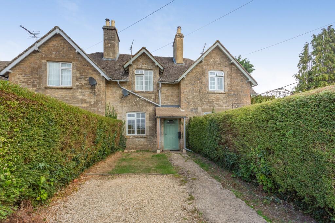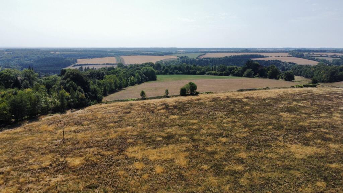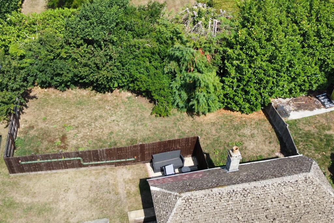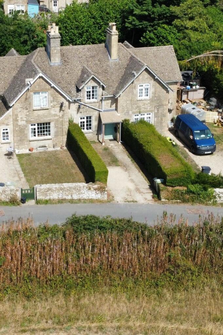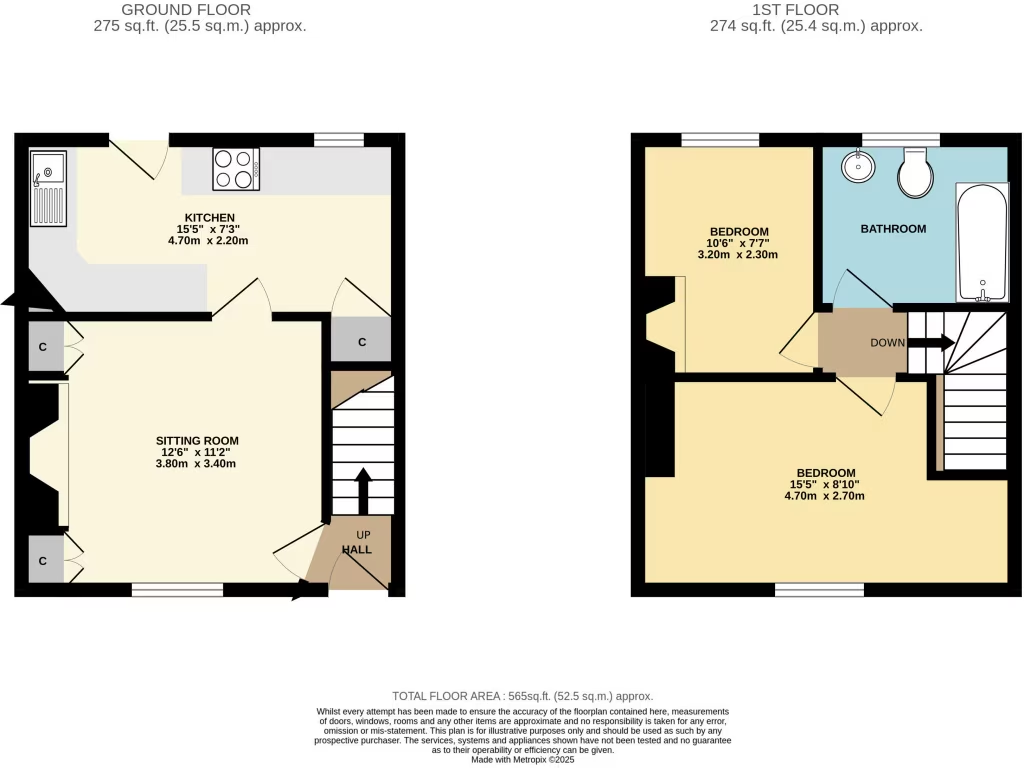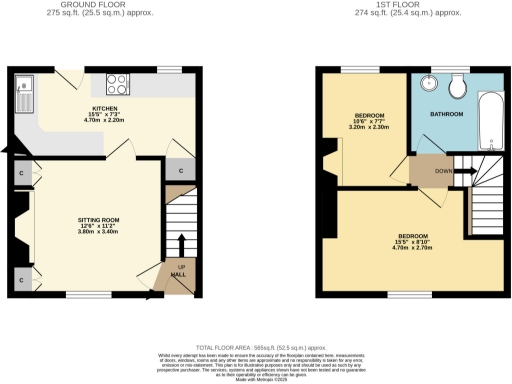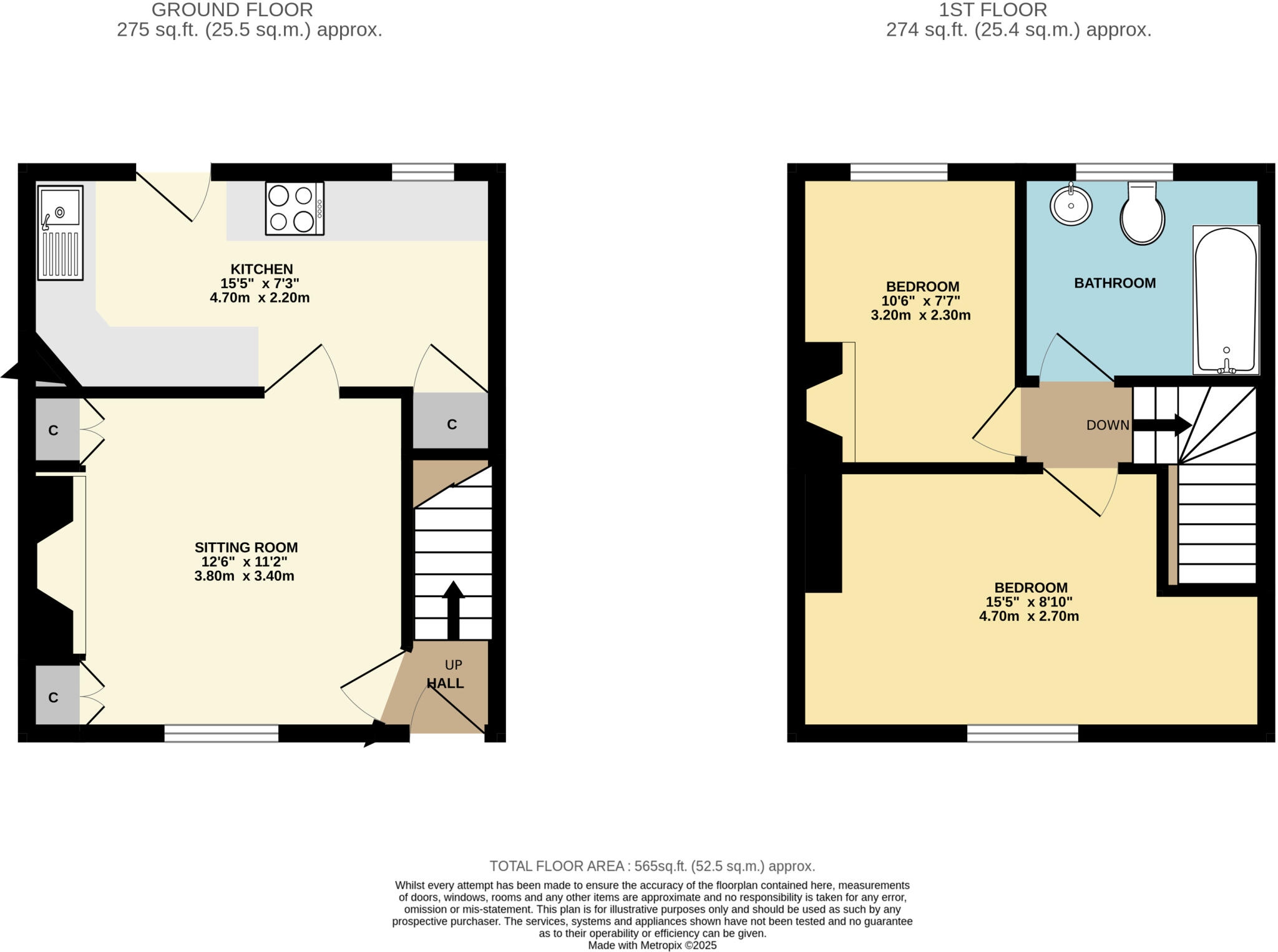Summary - 2 Old Park Farm Cottages, Burcombe Lane, Woodmancote GL7 7EG
Chain-free Victorian mid-terrace with period stone facade
Driveway parking and large plot with lawned garden
Outbuilding offering workshop/studio potential (subject to planning)
Wonderful open countryside views to the front
Needs renovation and updating throughout
EPC rating E (57); electric night storage heating only
Private drainage via shared septic tank (located on neighbour's land)
Small overall internal size (approx. 565 sq ft)
A charming Victorian mid-terrace cottage set in a peaceful Cotswold hamlet, offered chain-free and with far-reaching open views to the front. The house has a traditional layout: sitting room with fireplace, kitchen-diner opening to a paved courtyard, two bedrooms and a bathroom. A driveway and a substantial outbuilding add practical value and scope for a workshop or home office (subject to planning).
The property requires updating and will suit a buyer happy to carry out renovation. Walls are likely uninsulated stone, main heating is electric storage heaters and the EPC rating is E (57). Drainage is via a shared septic tank located on the neighbouring garden — practical but a consideration for maintenance and replacement costs.
With a very large plot and private rear lawn beyond the courtyard, there is genuine potential to reconfigure or extend (subject to consents) and create a cosy, energy-improved cottage tailored to modern needs. Its location between Cirencester and Cheltenham gives rural tranquillity while remaining connected by local buses and nearby schools and amenities.
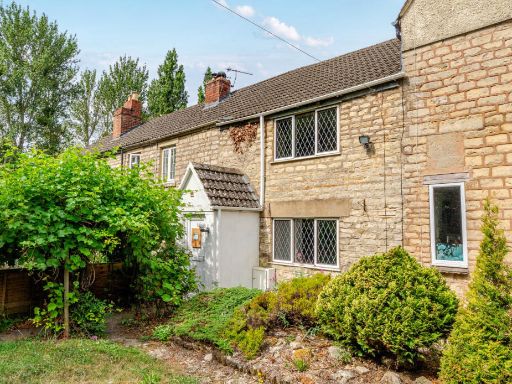 2 bedroom terraced house for sale in Cirencester Road, Brockworth, Gloucester, Gloucestershire, GL3 — £220,000 • 2 bed • 1 bath • 733 ft²
2 bedroom terraced house for sale in Cirencester Road, Brockworth, Gloucester, Gloucestershire, GL3 — £220,000 • 2 bed • 1 bath • 733 ft²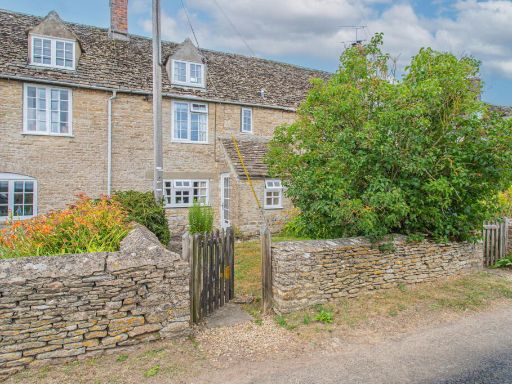 2 bedroom cottage for sale in Ashley, Tetbury, GL8 — £325,000 • 2 bed • 1 bath • 922 ft²
2 bedroom cottage for sale in Ashley, Tetbury, GL8 — £325,000 • 2 bed • 1 bath • 922 ft²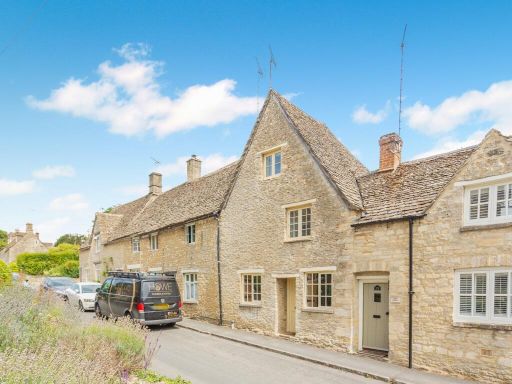 2 bedroom terraced house for sale in Main Street, Coln St. Aldwyns, Cirencester, Gloucestershire, GL7 — £550,000 • 2 bed • 1 bath • 777 ft²
2 bedroom terraced house for sale in Main Street, Coln St. Aldwyns, Cirencester, Gloucestershire, GL7 — £550,000 • 2 bed • 1 bath • 777 ft²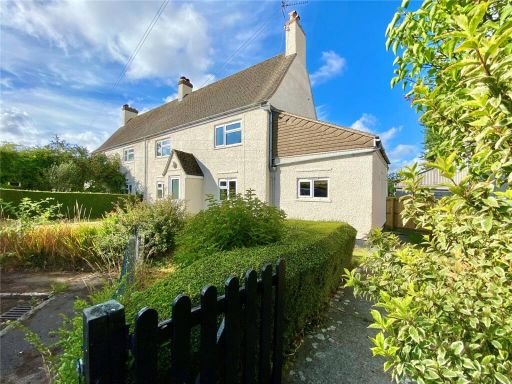 3 bedroom semi-detached house for sale in Pike Hill Rise, Compton Abdale, Cheltenham, Gloucestershire, GL54 — £325,000 • 3 bed • 1 bath • 1098 ft²
3 bedroom semi-detached house for sale in Pike Hill Rise, Compton Abdale, Cheltenham, Gloucestershire, GL54 — £325,000 • 3 bed • 1 bath • 1098 ft²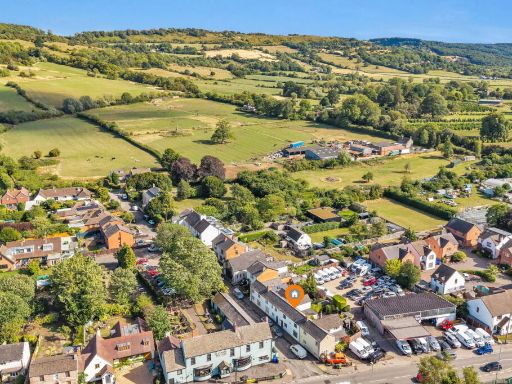 2 bedroom terraced house for sale in Farm Lane, Shurdington, Cheltenham, GL51 4XL, GL51 — £315,000 • 2 bed • 1 bath • 816 ft²
2 bedroom terraced house for sale in Farm Lane, Shurdington, Cheltenham, GL51 4XL, GL51 — £315,000 • 2 bed • 1 bath • 816 ft²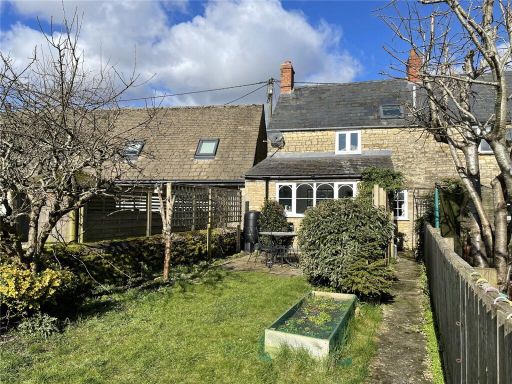 2 bedroom end of terrace house for sale in Barn Way, Cirencester, Gloucestershire, GL7 — £315,000 • 2 bed • 1 bath • 555 ft²
2 bedroom end of terrace house for sale in Barn Way, Cirencester, Gloucestershire, GL7 — £315,000 • 2 bed • 1 bath • 555 ft²