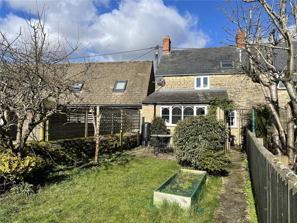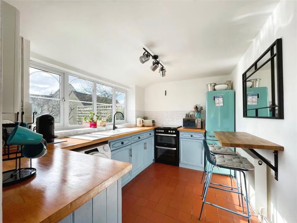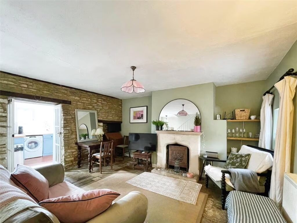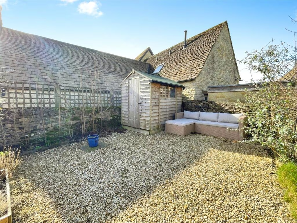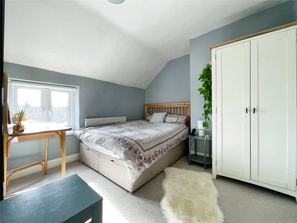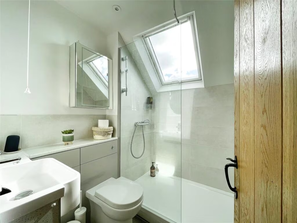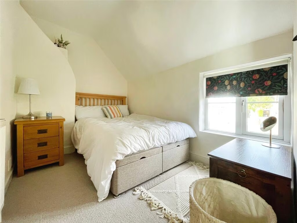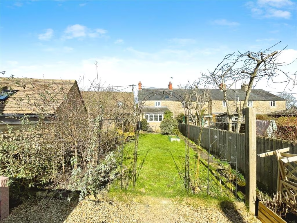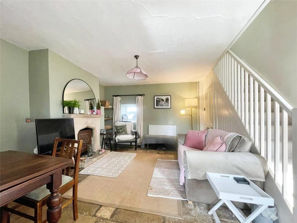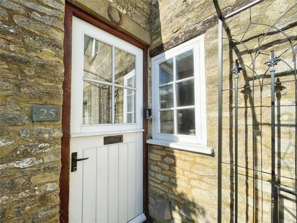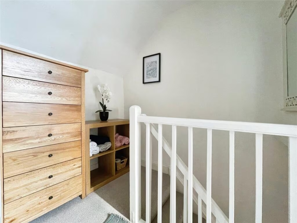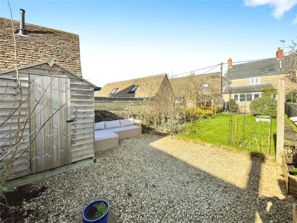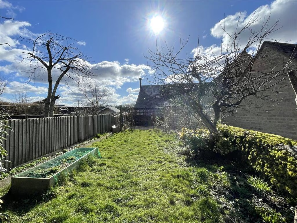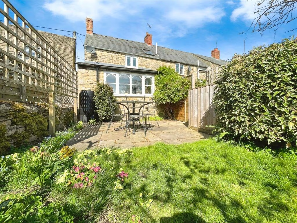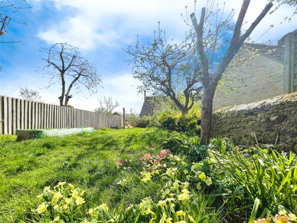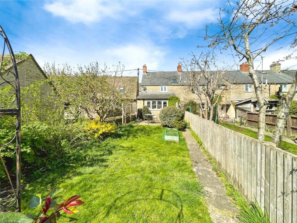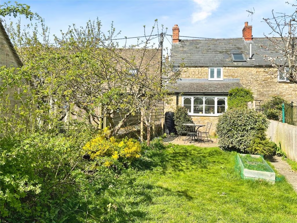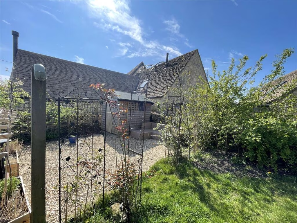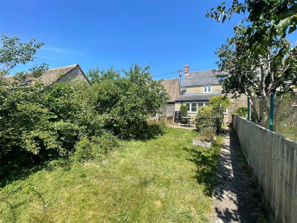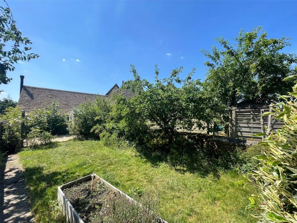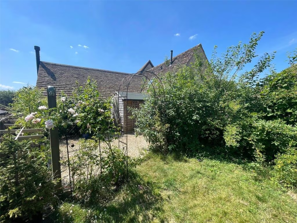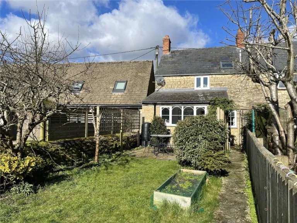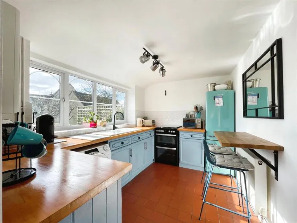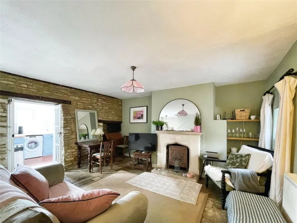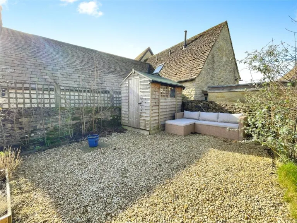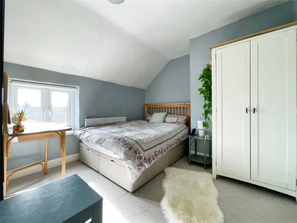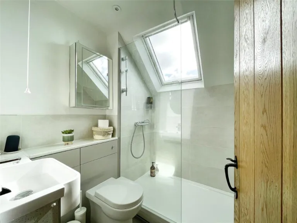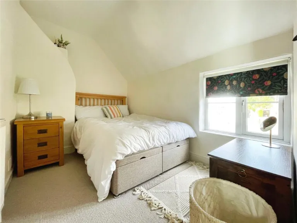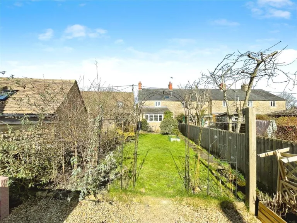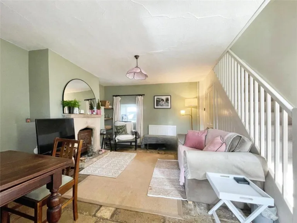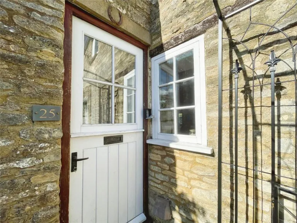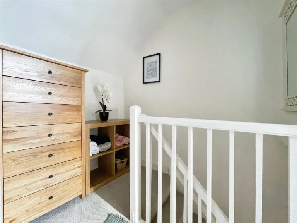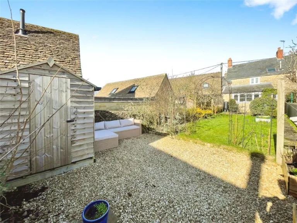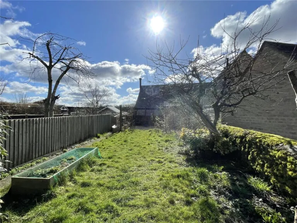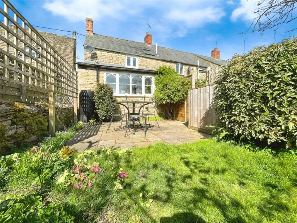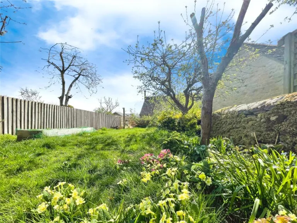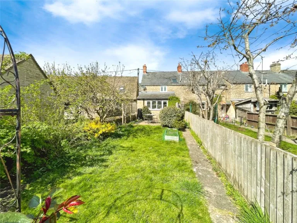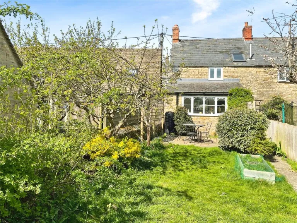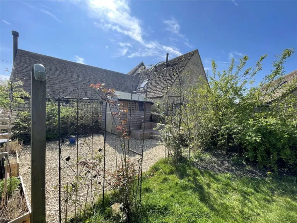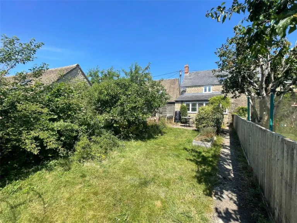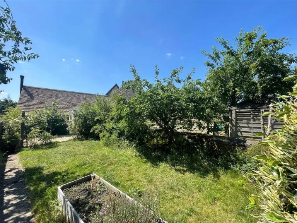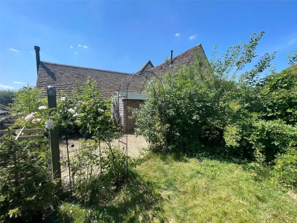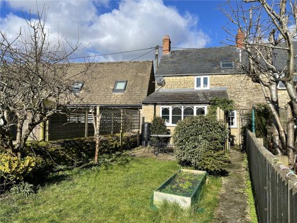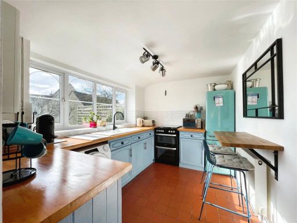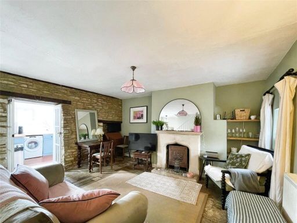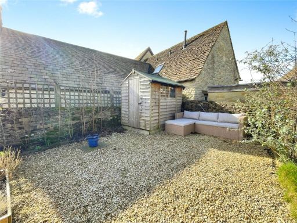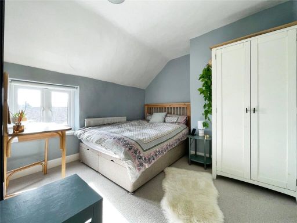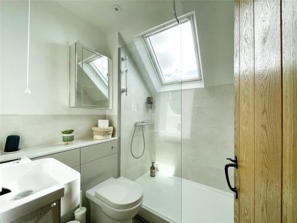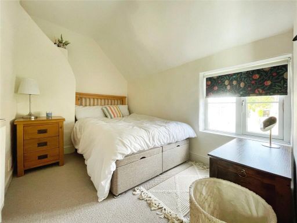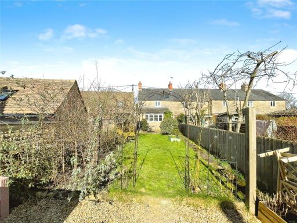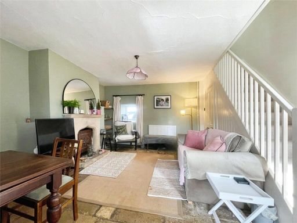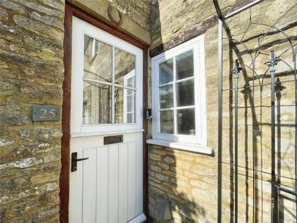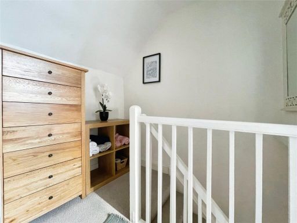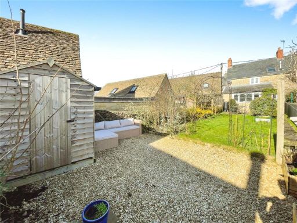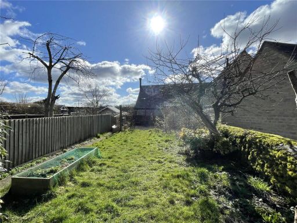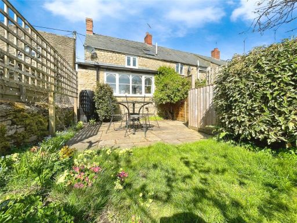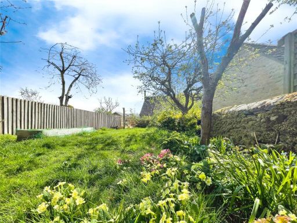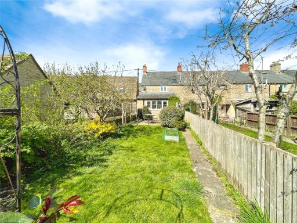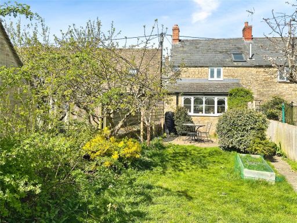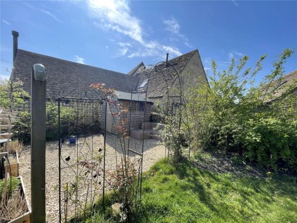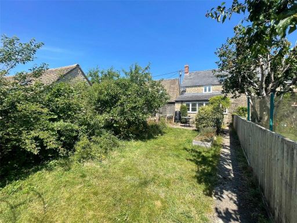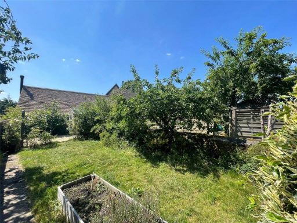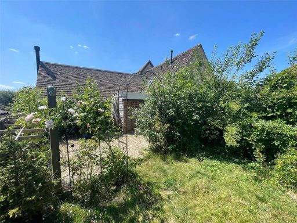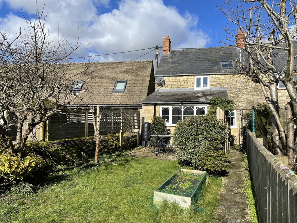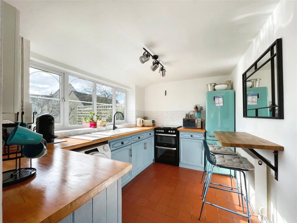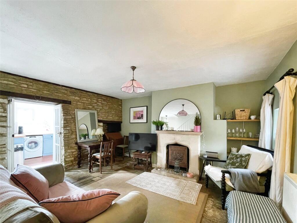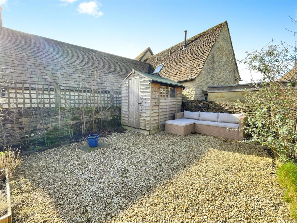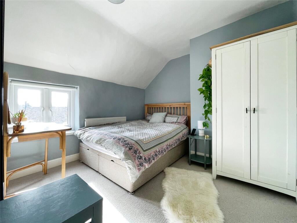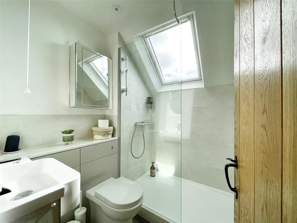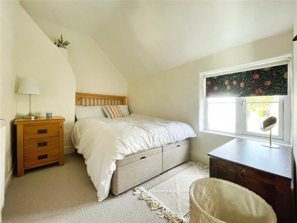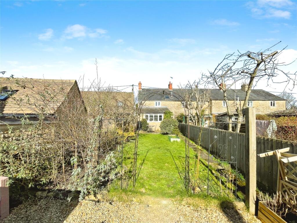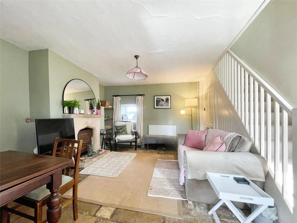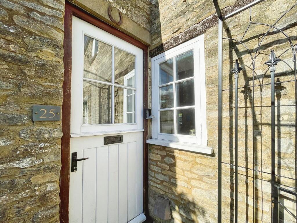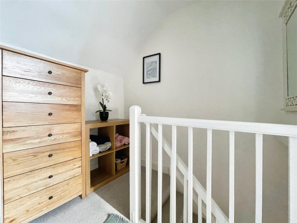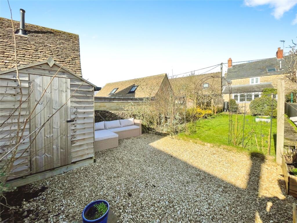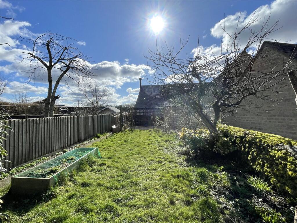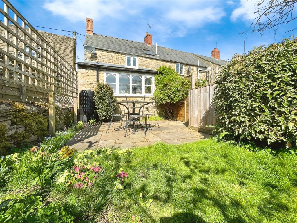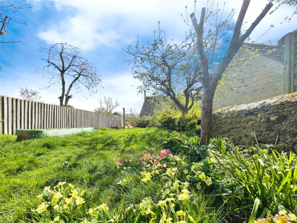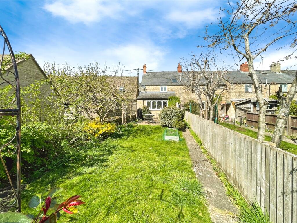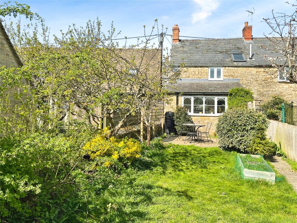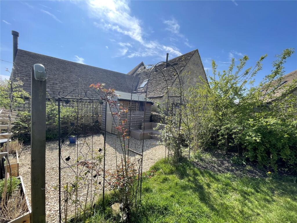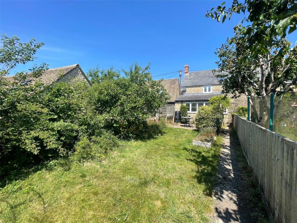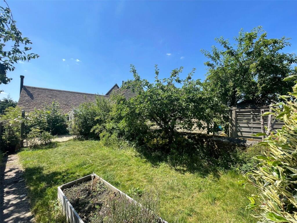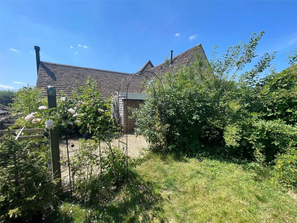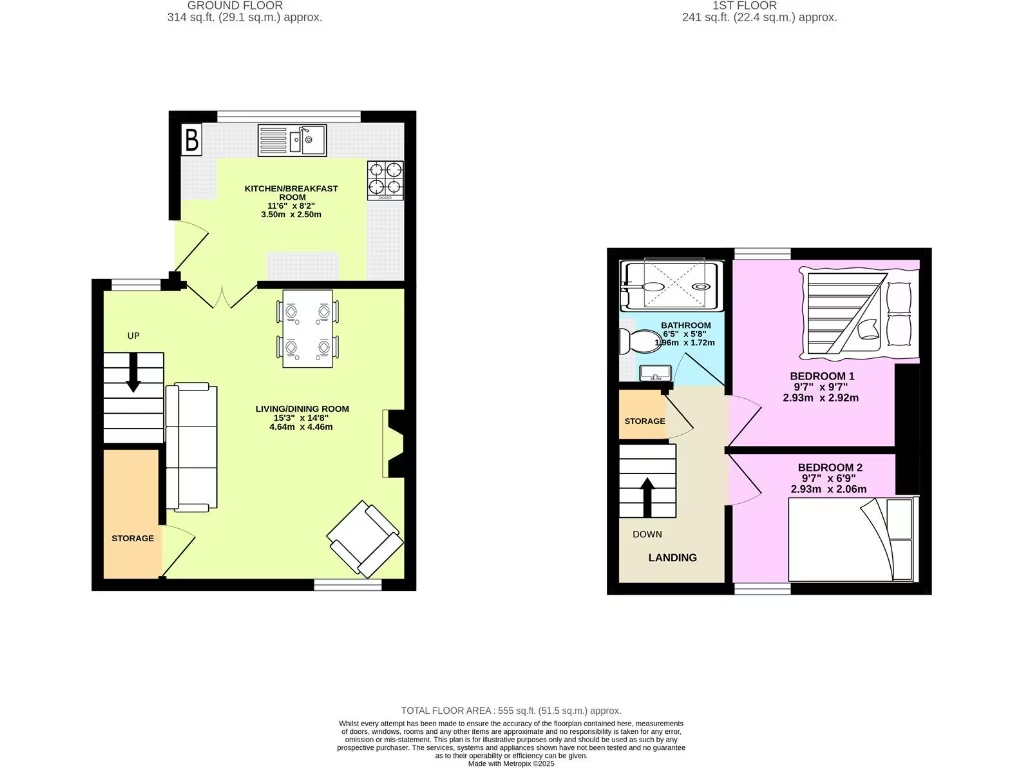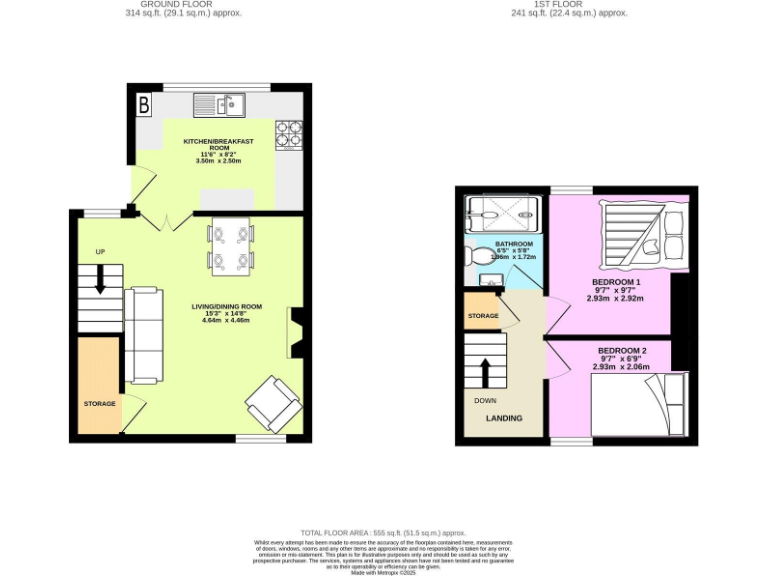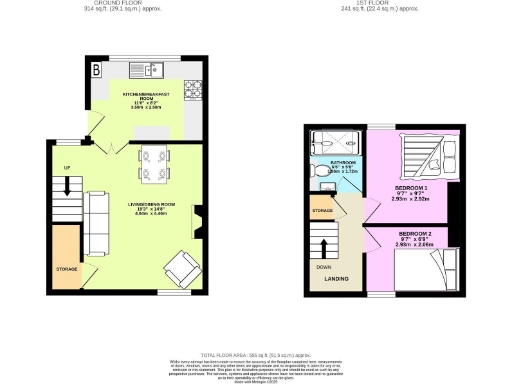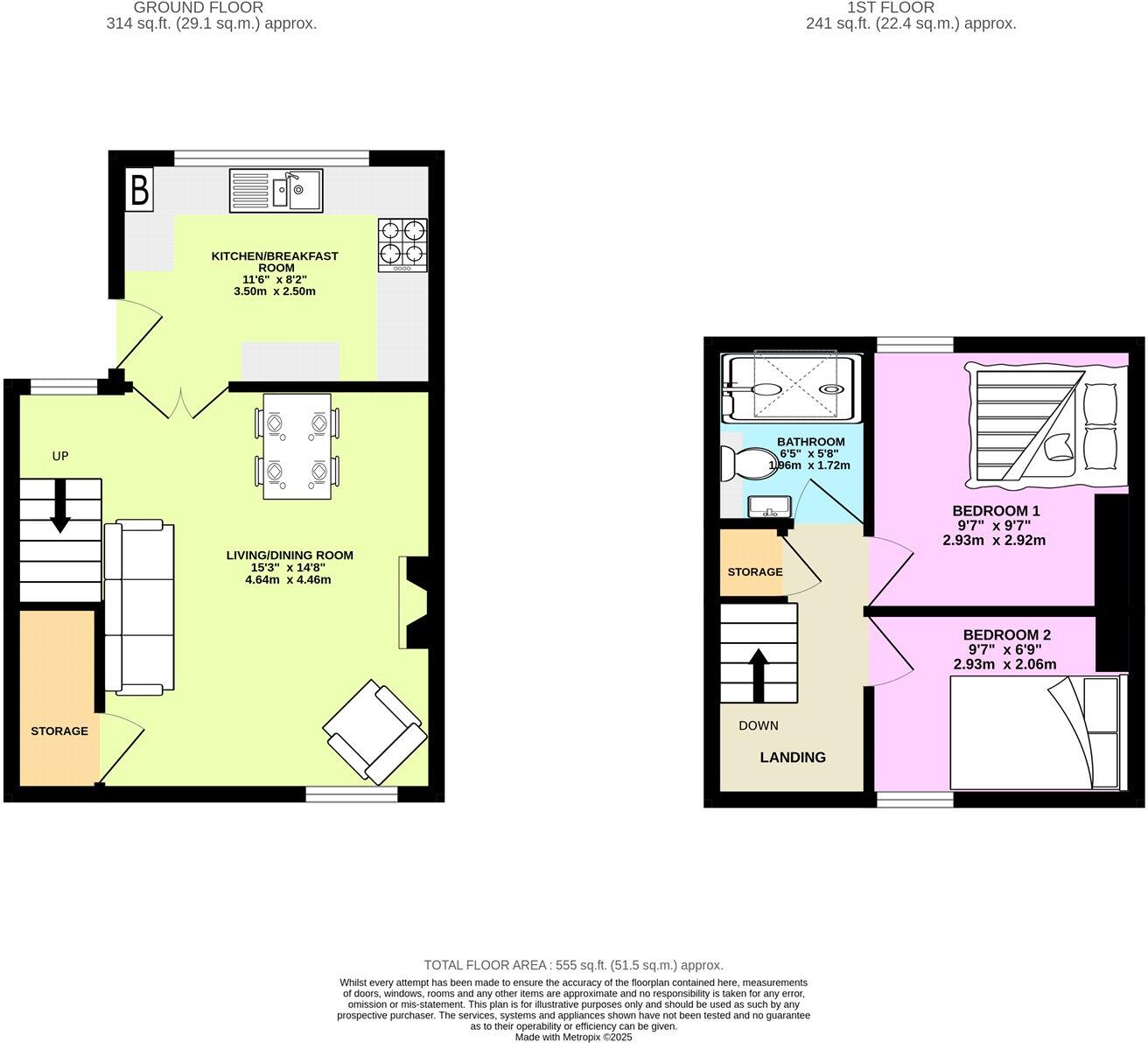Summary - 25 BARN WAY, STRATTON GL7 2LY
- Chain free 2-bedroom end of terrace Cotswold stone cottage
- Newly modernised interior with contemporary kitchen and bathroom
- Charming features: exposed stone walls, flagstone flooring, carved fireplace
- South-facing garden with far-reaching views towards Cirencester
- Residents off-street parking; freehold and mains gas central heating
- Small overall size (approx. 555 sq ft) — compact living throughout
- Single bathroom only; may limit larger households
- Walls likely uninsulated sandstone; EPC D — potential energy upgrades needed
A compact, characterful Cotswold stone cottage on a quiet no-through road, freshly modernised and offered chain free. The house blends traditional features — exposed stone walls, flagstone flooring and a carved stone fireplace — with contemporary fittings including a renovated bathroom and a country-style kitchen/breakfast room.
Ideal for first-time buyers or someone downsizing, the layout is efficiently arranged across about 555 sq ft with two double bedrooms, a living/dining room and a kitchen/breakfast space. The garden is south-facing and enjoys far-reaching views towards Cirencester, while residents’ off-street parking adds everyday convenience in this town-fringe setting.
Buyers should note the property’s small overall footprint and single bathroom, which may suit couples or small families rather than those needing extra space. The house dates from before 1900 and walls are traditional sandstone/limestone with assumed no built-in insulation — the EPC is rated D — so buyers wanting maximum energy efficiency may plan further works.
Set in a very low-crime, affluent area close to local amenities and good primary schools, this freehold home offers a manageable maintenance burden following its recent renovation. It’s a straightforward, characterful starter home with potential to personalise and improve energy performance over time.
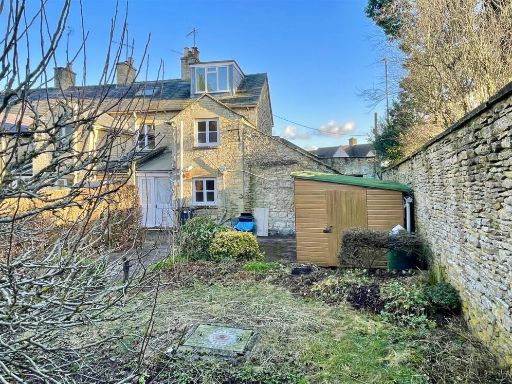 2 bedroom terraced house for sale in Stratton, Cirencester, GL7 — £305,000 • 2 bed • 1 bath • 886 ft²
2 bedroom terraced house for sale in Stratton, Cirencester, GL7 — £305,000 • 2 bed • 1 bath • 886 ft²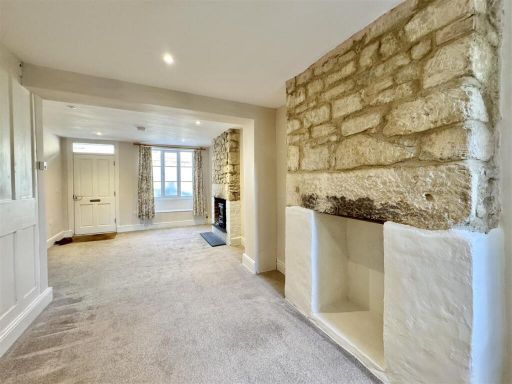 2 bedroom terraced house for sale in Chester Street, Cirencester, GL7 — £360,000 • 2 bed • 2 bath • 819 ft²
2 bedroom terraced house for sale in Chester Street, Cirencester, GL7 — £360,000 • 2 bed • 2 bath • 819 ft²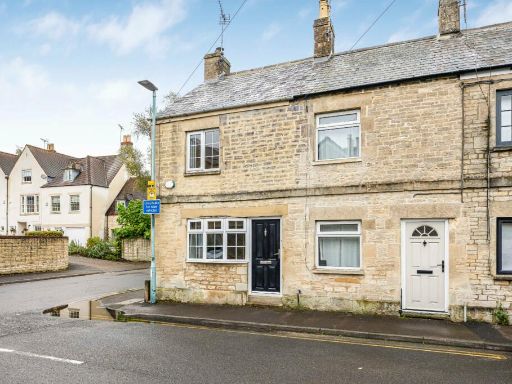 2 bedroom end of terrace house for sale in Chester Street, Cirencester, Gloucestershire, GL7 — £308,500 • 2 bed • 1 bath • 627 ft²
2 bedroom end of terrace house for sale in Chester Street, Cirencester, Gloucestershire, GL7 — £308,500 • 2 bed • 1 bath • 627 ft²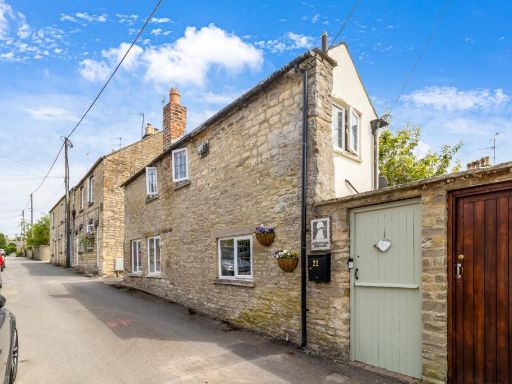 2 bedroom detached house for sale in Albion Street, Stratton, Cirencester, Gloucestershire, GL7 — £335,000 • 2 bed • 1 bath • 494 ft²
2 bedroom detached house for sale in Albion Street, Stratton, Cirencester, Gloucestershire, GL7 — £335,000 • 2 bed • 1 bath • 494 ft²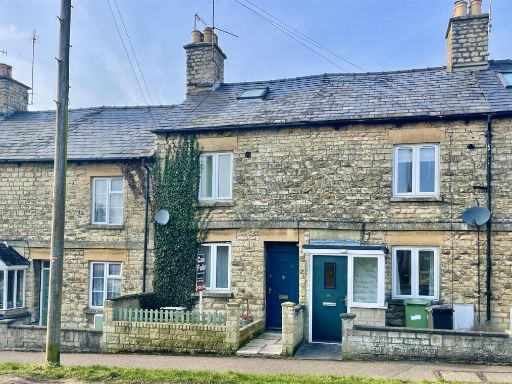 2 bedroom terraced house for sale in Stratton, Cirencester, GL7 — £322,500 • 2 bed • 1 bath • 772 ft²
2 bedroom terraced house for sale in Stratton, Cirencester, GL7 — £322,500 • 2 bed • 1 bath • 772 ft²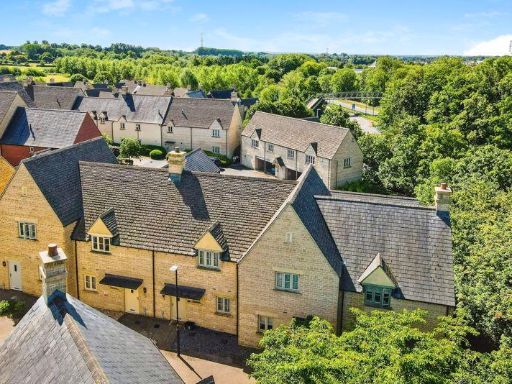 2 bedroom terraced house for sale in Peckham Walk, Cirencester, Gloucestershire, GL7 — £340,000 • 2 bed • 1 bath • 551 ft²
2 bedroom terraced house for sale in Peckham Walk, Cirencester, Gloucestershire, GL7 — £340,000 • 2 bed • 1 bath • 551 ft²