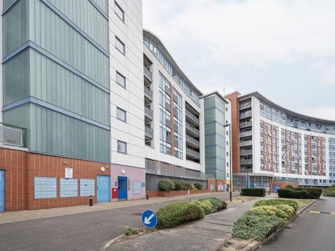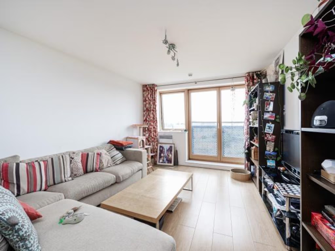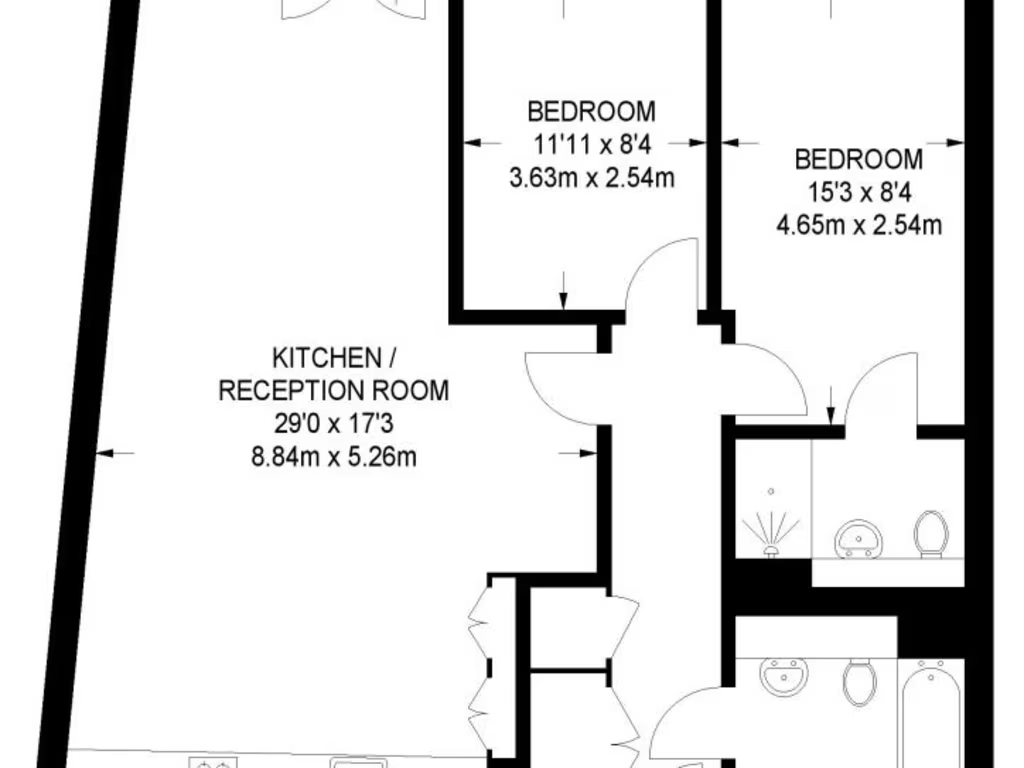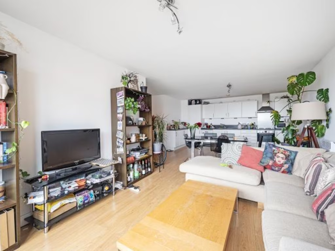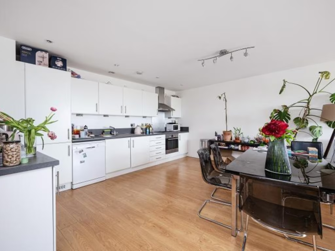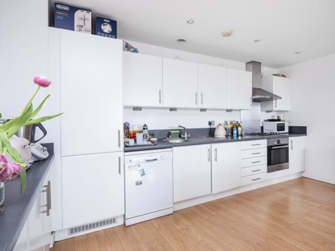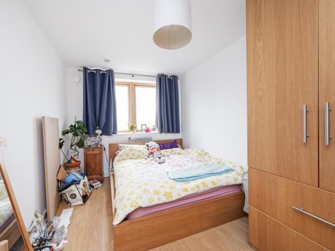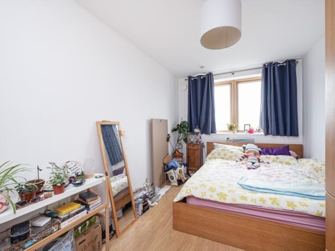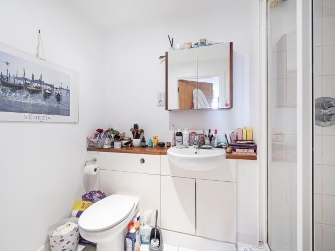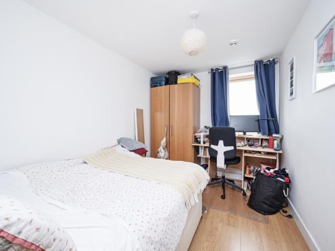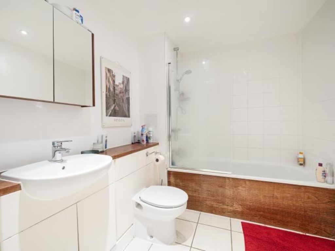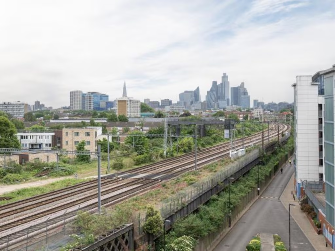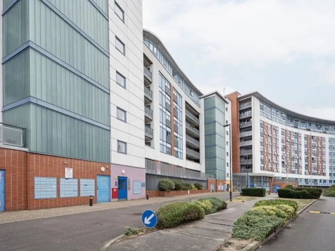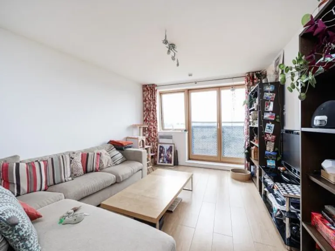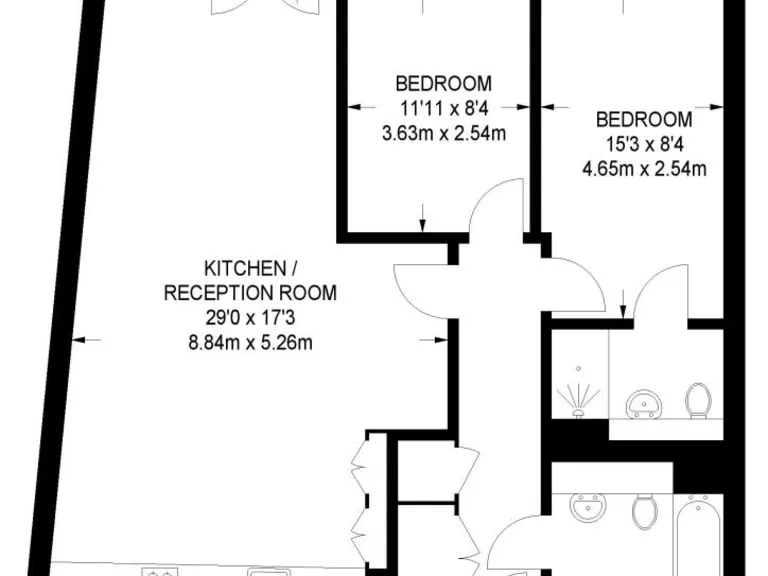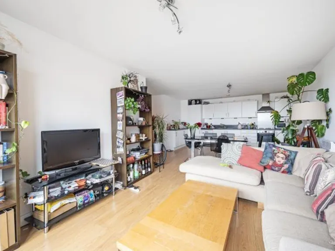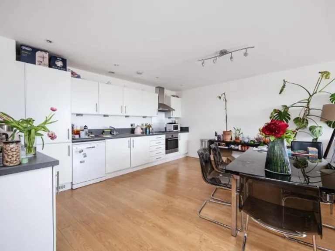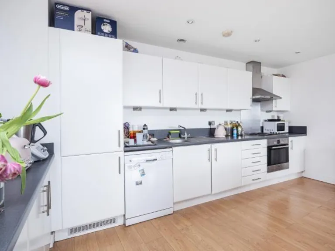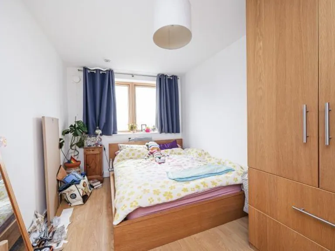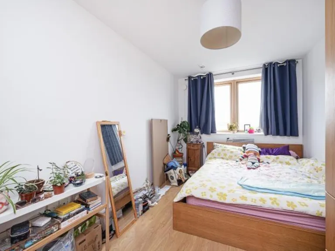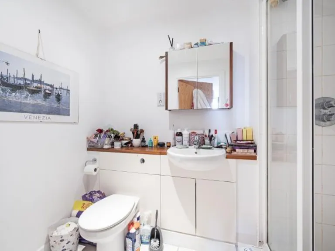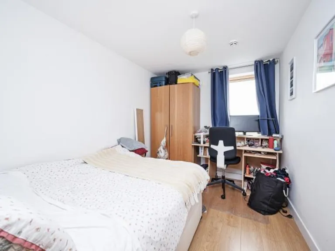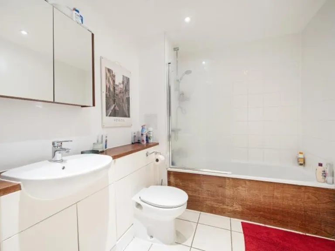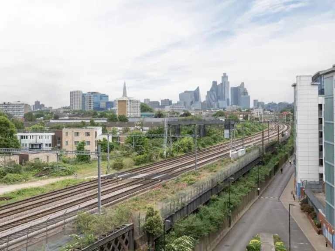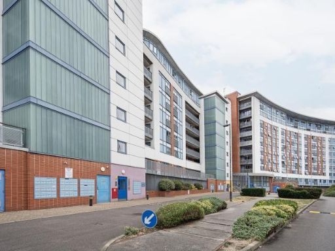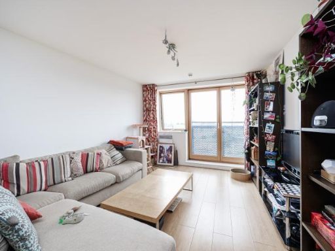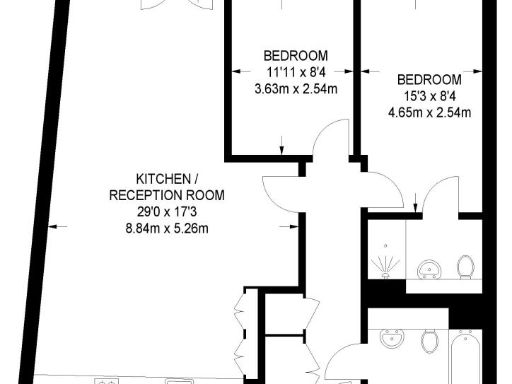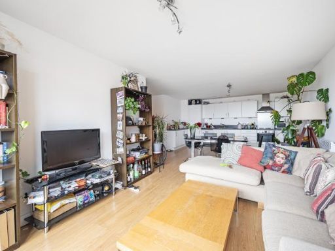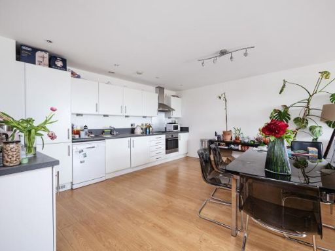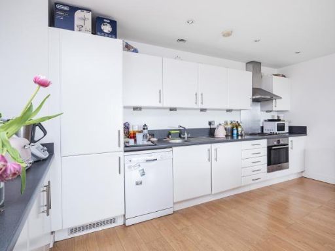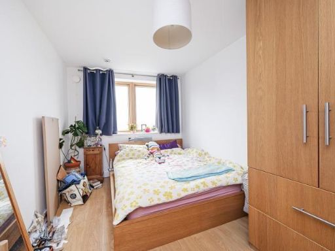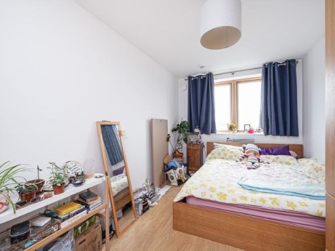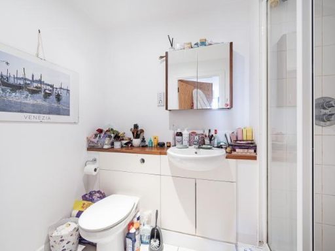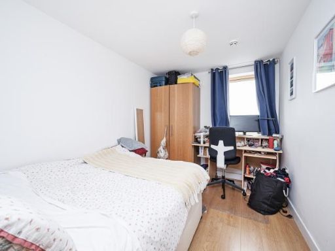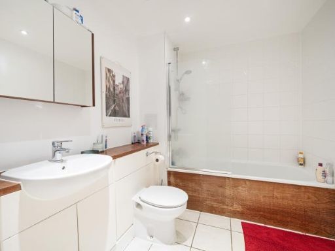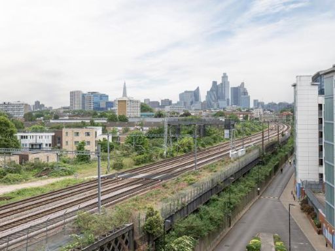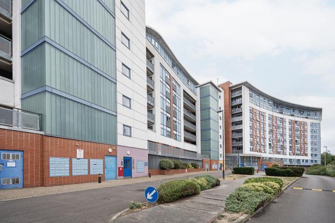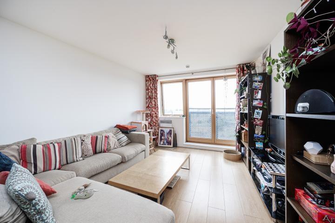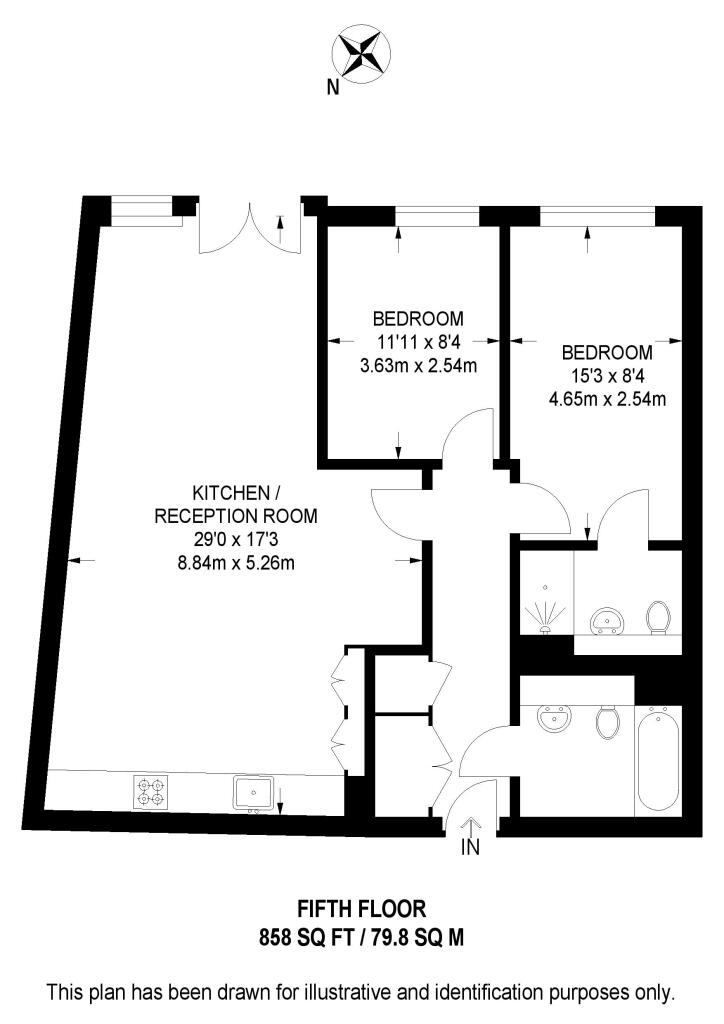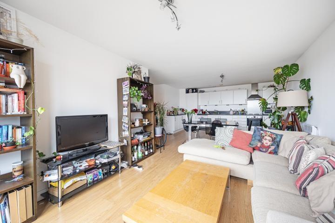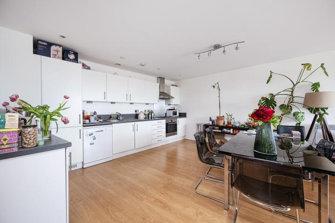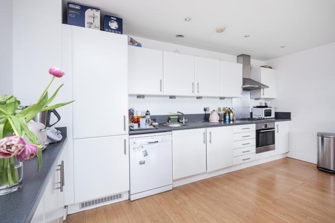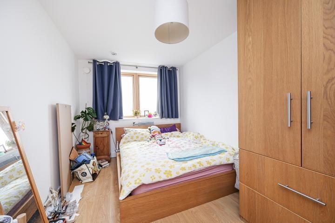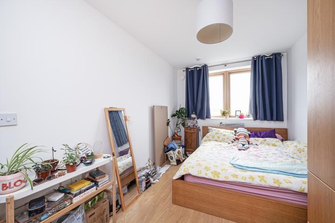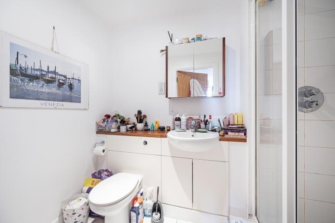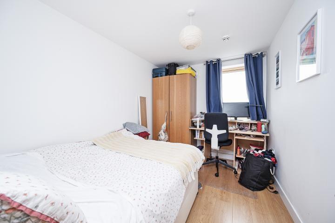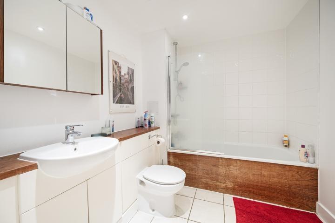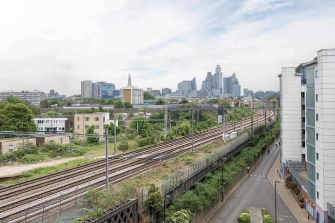Summary - FLAT 222, LEAMORE COURT, 1, MEATH CRESCENT, LONDON E2 0QA
2 bed 2 bath Flat
Fifth-floor two-bedroom flat with south-facing reception and concierge, minutes from three tube stations.
South-aspect open-plan reception, bright and well-proportioned
Approximately 858 sq ft (79.7 sq m) — generous two-bedroom size
Fifth-floor position within secure development with concierge
Modern integrated kitchen; one bedroom with en‑suite shower
Sold at online auction — subject to auction terms and legal pack
Leasehold tenure — check remaining term and service charges
Electric storage heaters; EPC rated C — affects running costs
Short walk to Mile End, Stepney Green and Bethnal Green stations
Set on the fifth floor of a secure, modern development, this bright two-bedroom flat offers a spacious open-plan reception with a south aspect and a balcony-style outlook. The integrated kitchen and contemporary bathrooms (one en-suite) suit a low-maintenance, city lifestyle. The property extends to approximately 858 sq ft (79.7 sq m), a generous size for two-bedroom central-London accommodation.
Practical factors are clear: the building has concierge service and double glazing, and the property was constructed around 2007–2011. Transport links are strong — Mile End, Stepney Green and Bethnal Green Underground stations are all within easy walking distance, which supports rental demand or commuter convenience. Nearby green space includes Meath Gardens and Mile End Park.
Important drawbacks are stated plainly: this is a leasehold property being sold at online auction, so buyers should review legal packs and be prepared for auction conditions. Heating is via electric storage heaters, and the Energy Performance Certificate is rated C. Council tax is moderate. These factors will influence running costs and suitability for some buyers.
This home will suit investors looking for a well-located, easy-to-manage rental, or buyers seeking a roomy, modern flat in an inner-city cosmopolitan area. Factor in the auction process and heating specification when assessing value and any refurbishment plans.
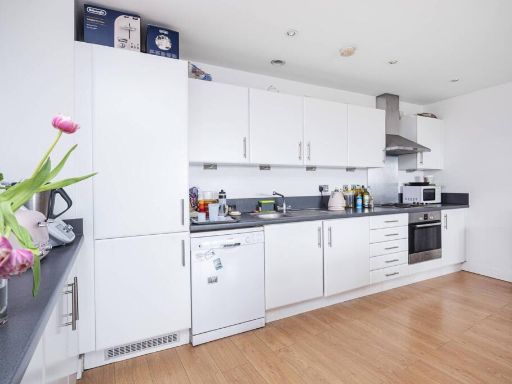 2 bedroom flat for sale in Leamore Court, Meath Crescent, Bethnal Green, London, E2 — £350,000 • 2 bed • 2 bath • 858 ft²
2 bedroom flat for sale in Leamore Court, Meath Crescent, Bethnal Green, London, E2 — £350,000 • 2 bed • 2 bath • 858 ft²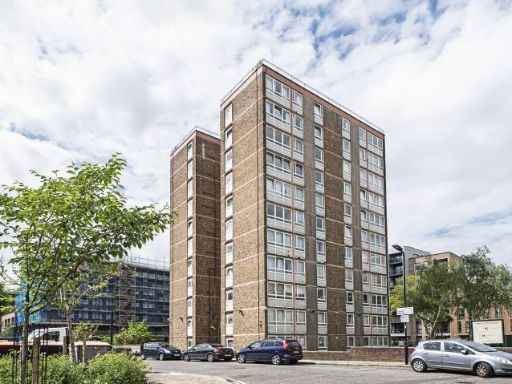 2 bedroom flat for sale in Bryant Court, Whiston Road, London, E2 — £280,000 • 2 bed • 1 bath • 632 ft²
2 bedroom flat for sale in Bryant Court, Whiston Road, London, E2 — £280,000 • 2 bed • 1 bath • 632 ft²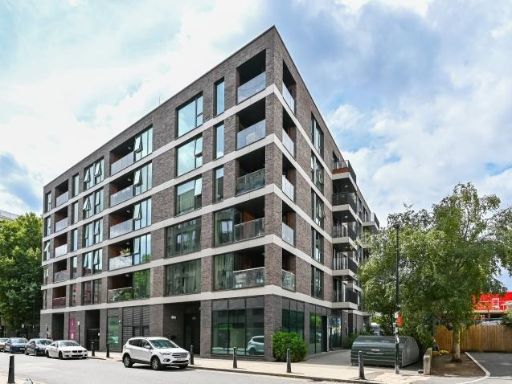 2 bedroom flat for sale in Curing House, 18 Remus Road, London, E3 — £550,000 • 2 bed • 1 bath • 884 ft²
2 bedroom flat for sale in Curing House, 18 Remus Road, London, E3 — £550,000 • 2 bed • 1 bath • 884 ft²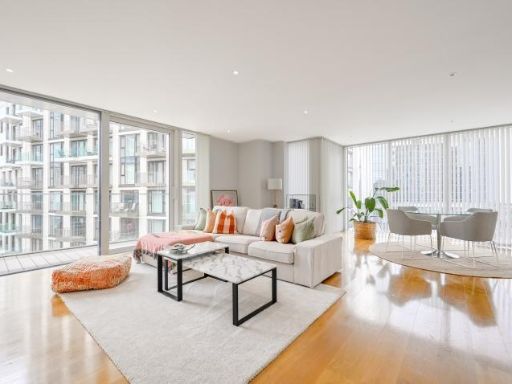 2 bedroom flat for sale in Counter House, Gauging Square, London, E1W — £1,000,000 • 2 bed • 2 bath • 1108 ft²
2 bedroom flat for sale in Counter House, Gauging Square, London, E1W — £1,000,000 • 2 bed • 2 bath • 1108 ft²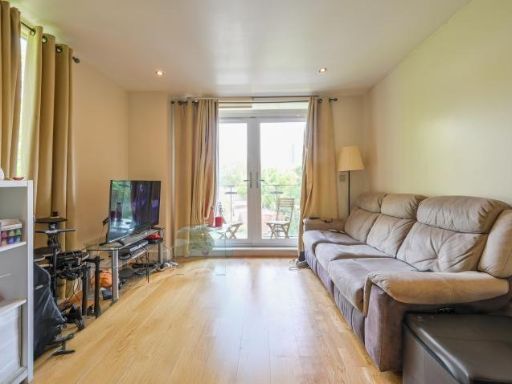 2 bedroom flat for sale in Grosvenor Court, Wharf Lane, London, E14 — £350,000 • 2 bed • 2 bath • 798 ft²
2 bedroom flat for sale in Grosvenor Court, Wharf Lane, London, E14 — £350,000 • 2 bed • 2 bath • 798 ft²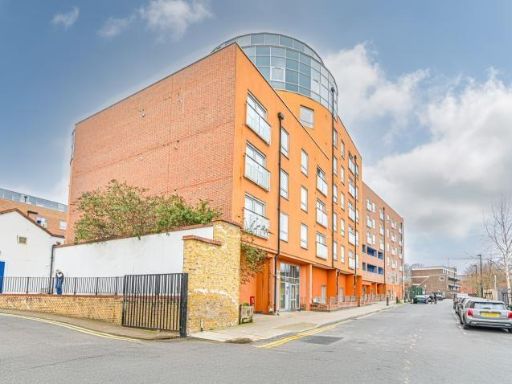 2 bedroom flat for sale in Len Bishop Court, Schoolhouse Lane, London, E1W — £375,000 • 2 bed • 1 bath • 721 ft²
2 bedroom flat for sale in Len Bishop Court, Schoolhouse Lane, London, E1W — £375,000 • 2 bed • 1 bath • 721 ft²