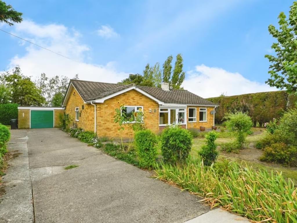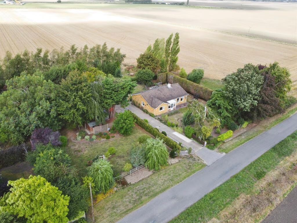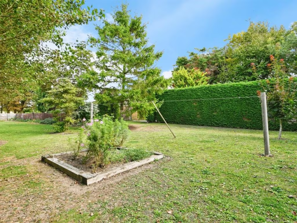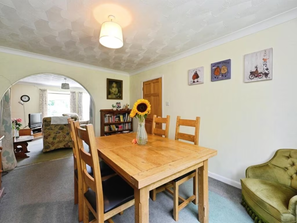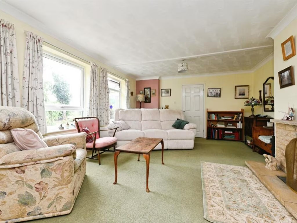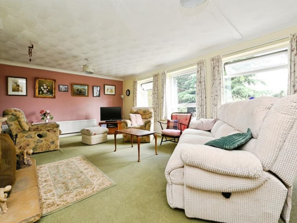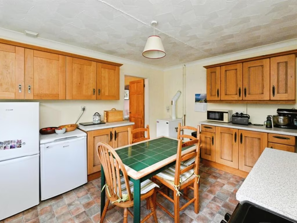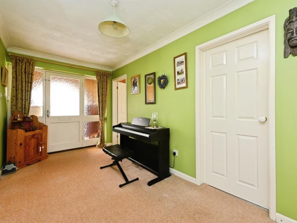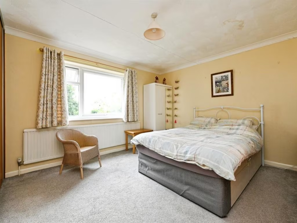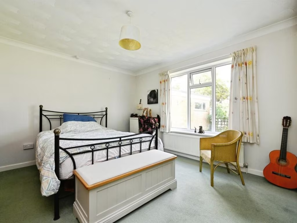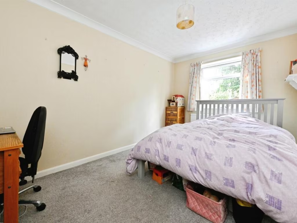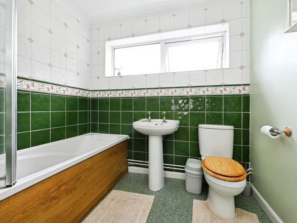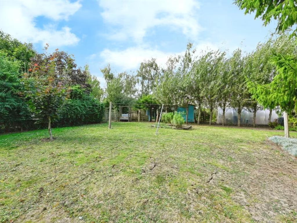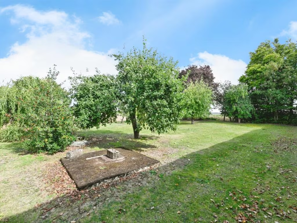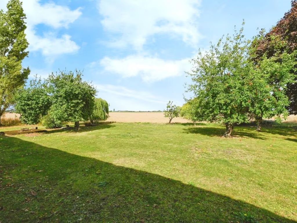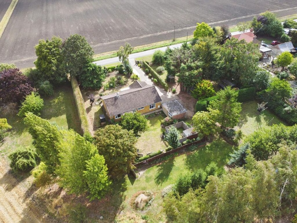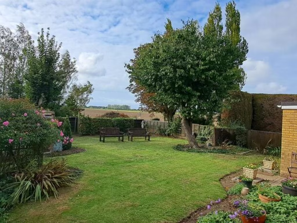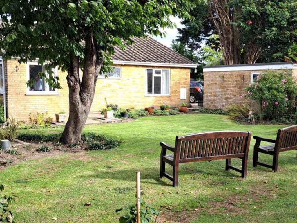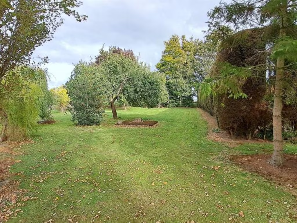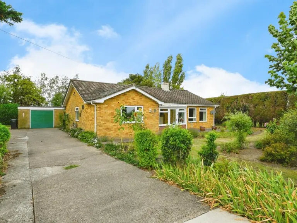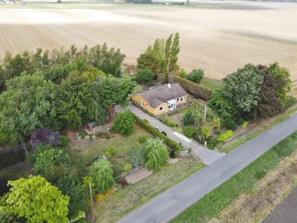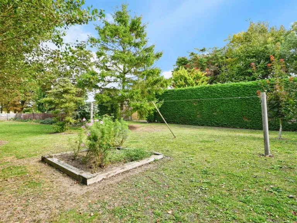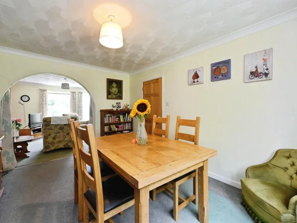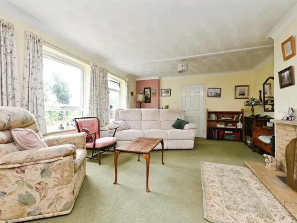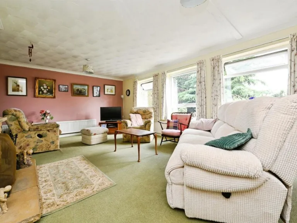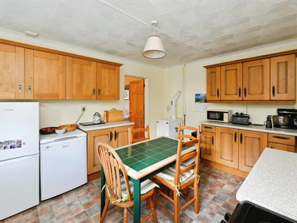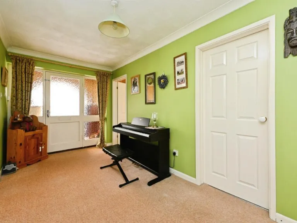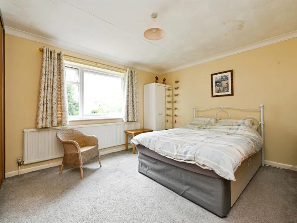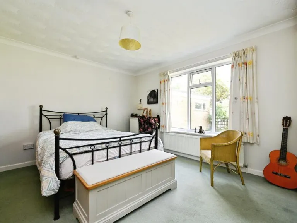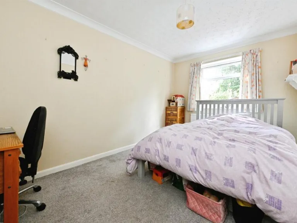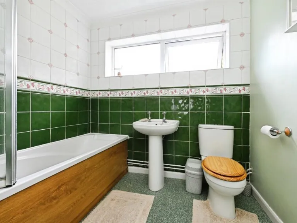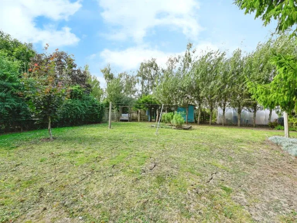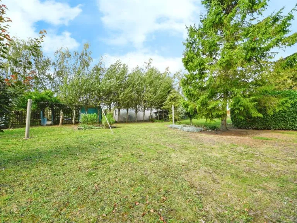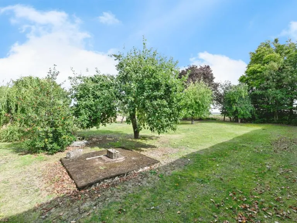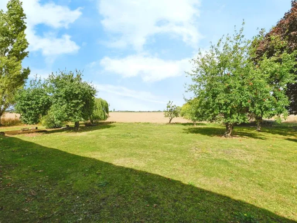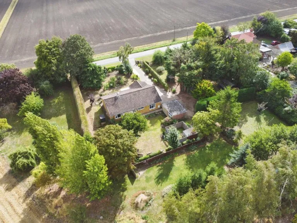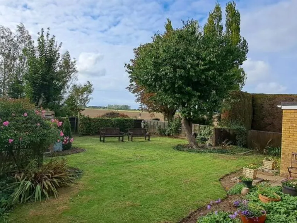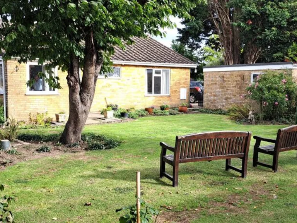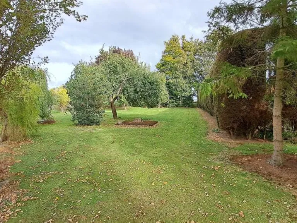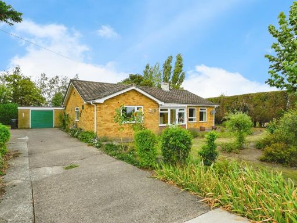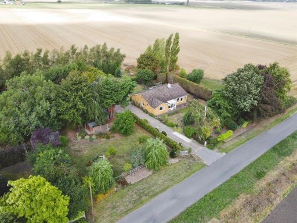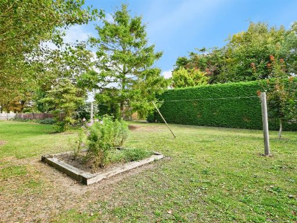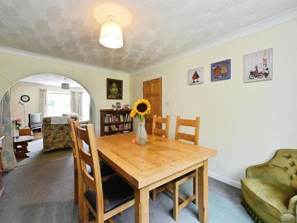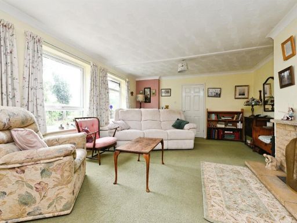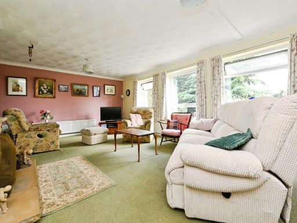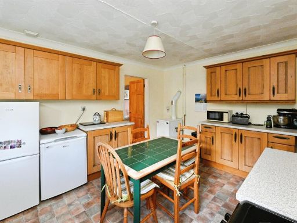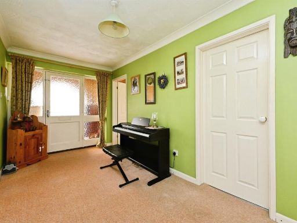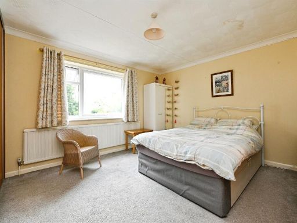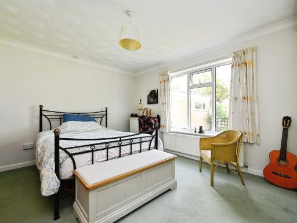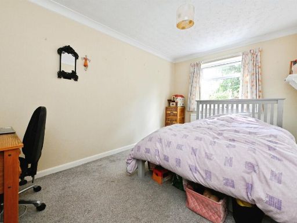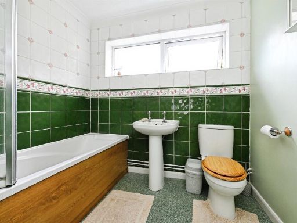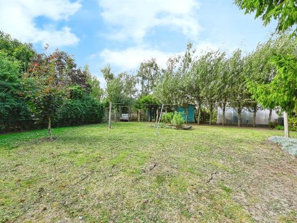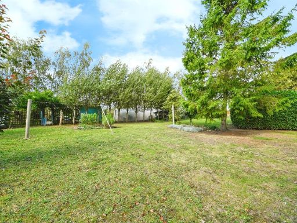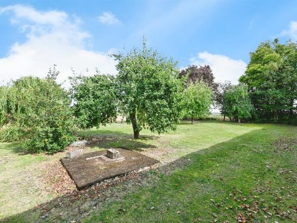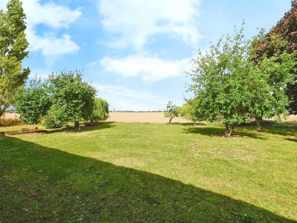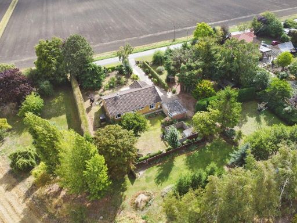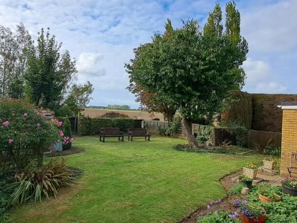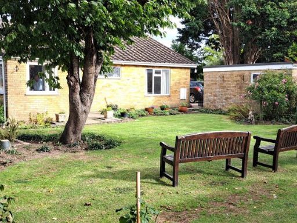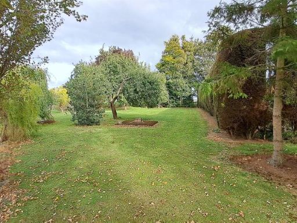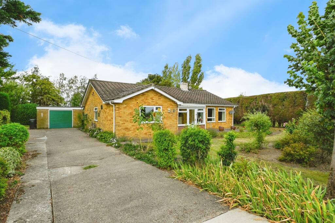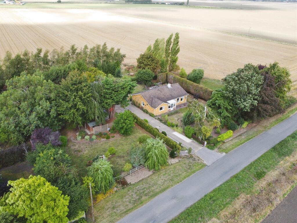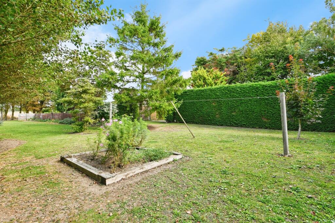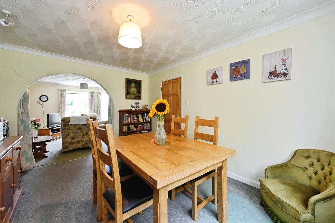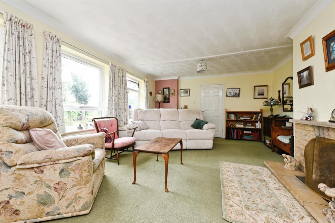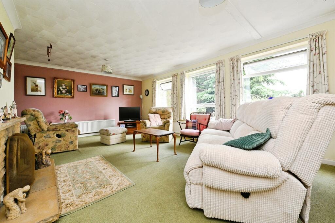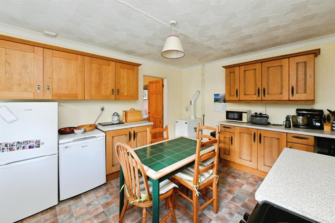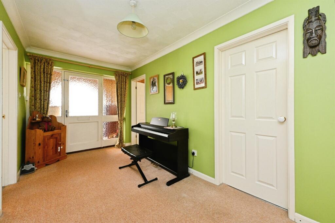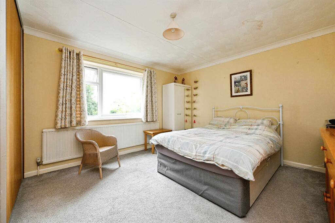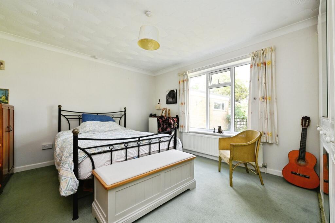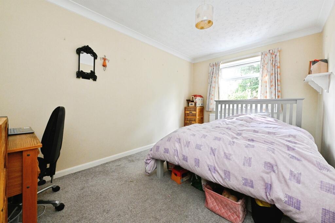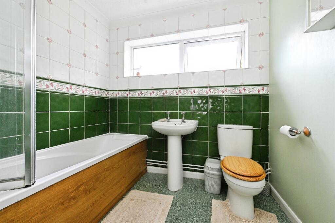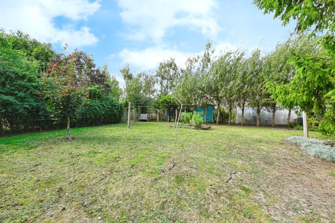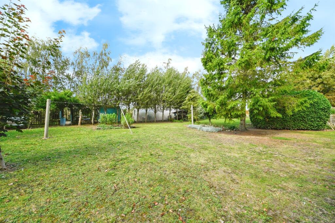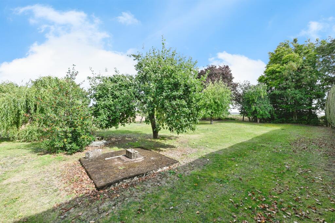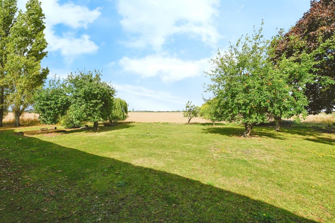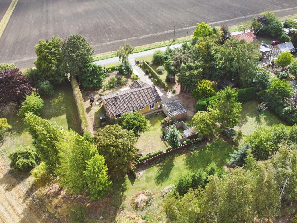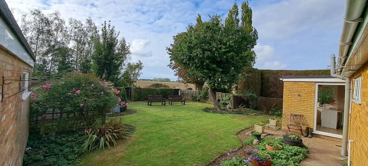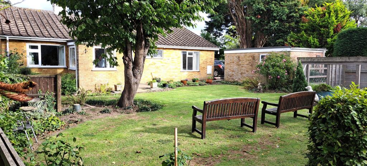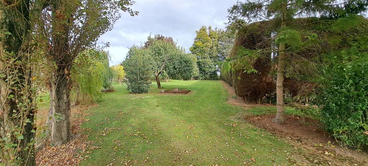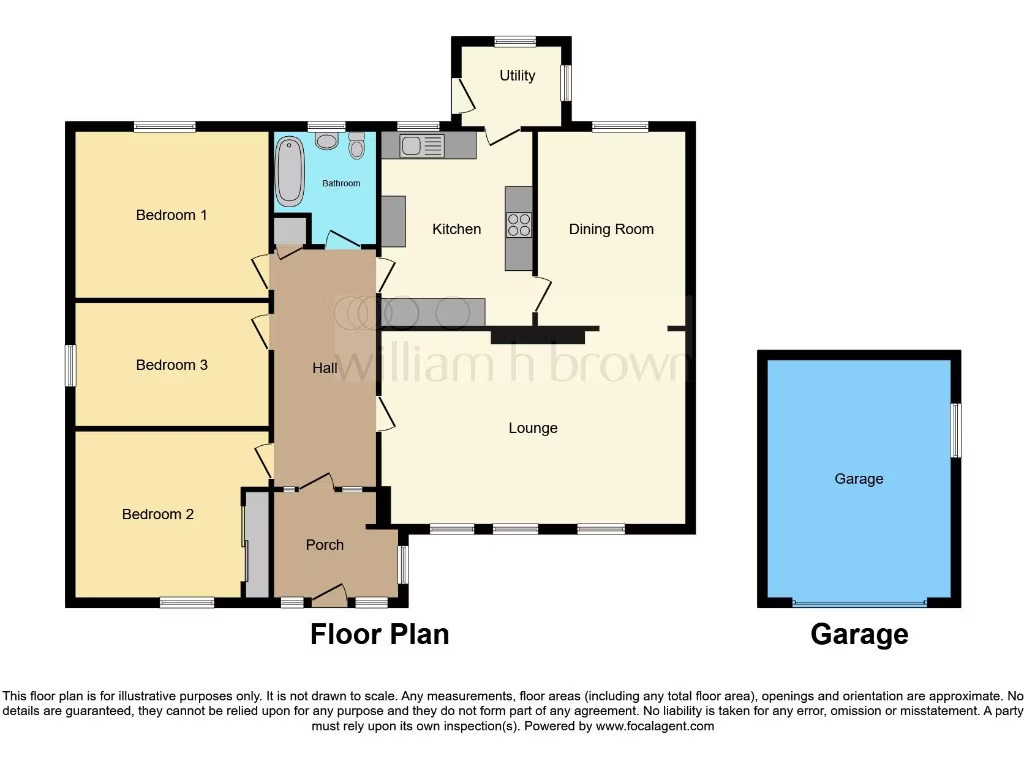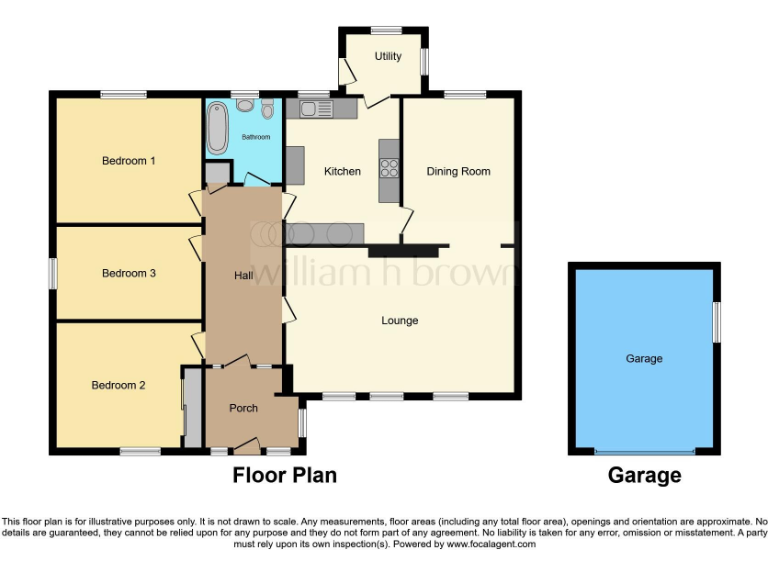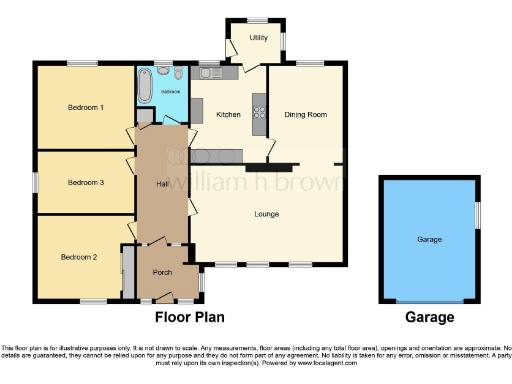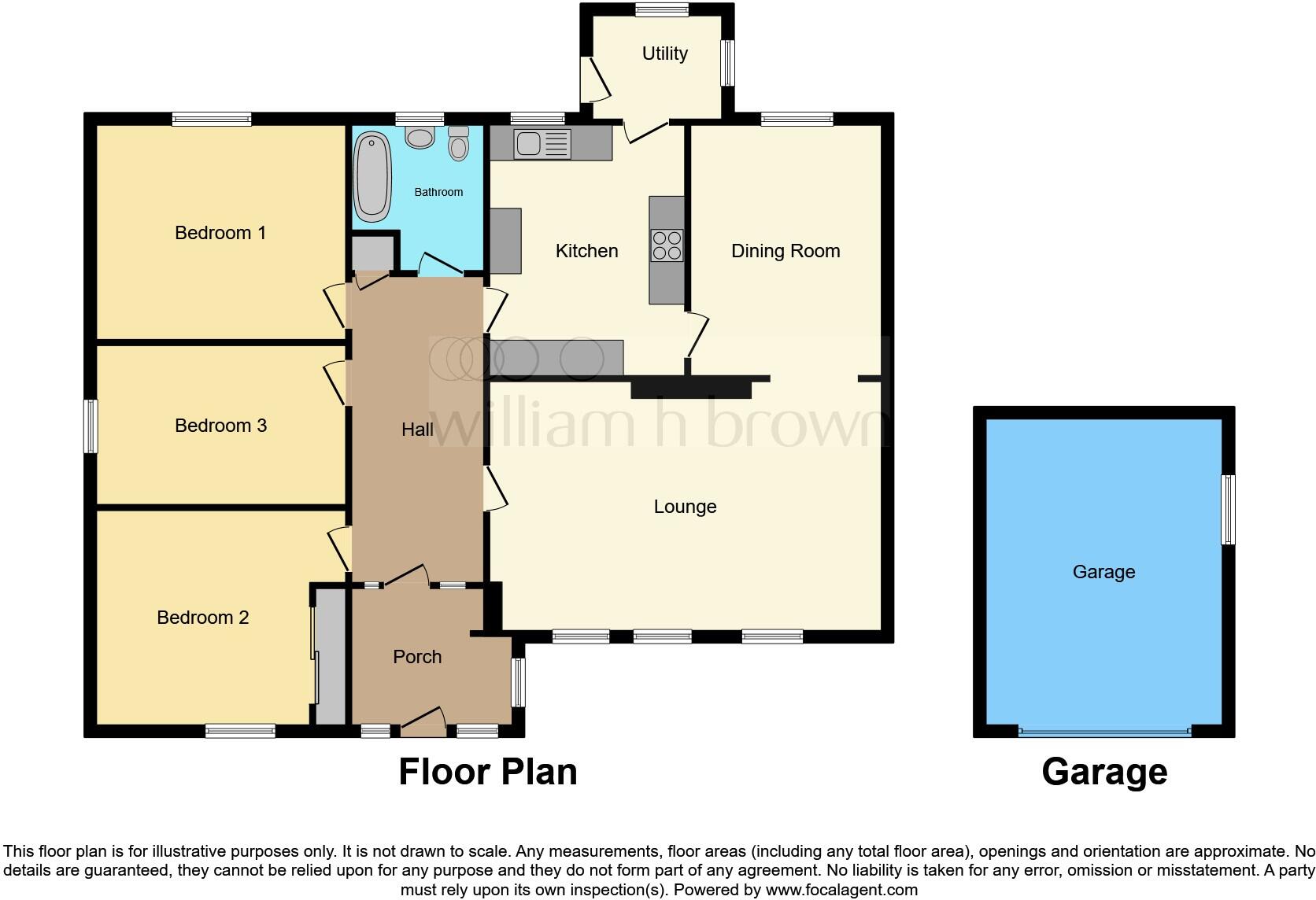Summary - COLNEFIELD MIDDLE DROVE ST JOHNS FEN END WISBECH PE14 8JP
3 bed 1 bath Detached Bungalow
Generous plot and rural outlook with excellent scope to personalise and extend.
- Detached single-storey home on a large, mature plot with field views
- Spacious living room, separate dining room and utility room
- Expansive rear garden, outbuildings and single garage
- Requires updating and personalisation throughout; 1950s–66 construction
- Oil-fired heating; buyers should expect future fuel/maintenance costs
- Very slow broadband speeds and average mobile signal
- Medium flood risk; investigate insurance and survey implications
- Off-street parking and affordable council tax
Set in the peaceful hamlet of St. John’s Fen End, this detached single-storey home sits on a generous, mature plot with open field views. The layout is practical: a large living room, separate dining room, kitchen with adjoining utility, three bedrooms and a family bathroom — all on one level for easy living.
The gardens are the property’s strongest asset: expansive, mainly lawned grounds with mature shrubs, trees, outbuildings and a long private drive to a single garage. The plot offers clear scope for landscaping, a large extension (subject to consent) or creating a substantial garden hobby area.
The house will suit buyers looking to personalise: the 1950s–60s build and dated fittings mean refurbishment and updating are needed to meet modern standards. Heating is oil-fired with a boiler and radiators; broadband speeds are very slow and mobile signal is only average. There is a medium flood risk—buyers should seek specialist advice and factor this into surveys and insurance costs.
Practical positives include off-street parking, single-storey living, and relatively low council tax. The location is tranquil and rural with easy access to local walks and good primary schooling nearby, making it attractive for families or purchasers wanting countryside seclusion with a large garden to develop.
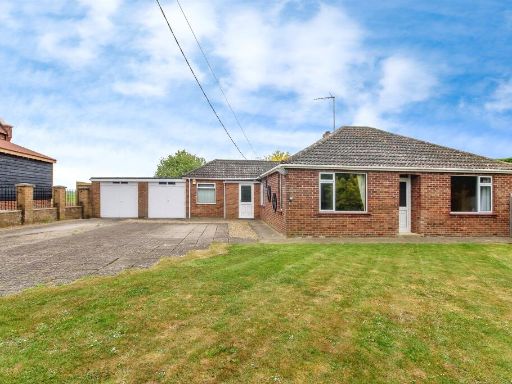 2 bedroom detached bungalow for sale in Middle Drove, St. Johns Fen End, Wisbech, PE14 — £290,000 • 2 bed • 1 bath • 980 ft²
2 bedroom detached bungalow for sale in Middle Drove, St. Johns Fen End, Wisbech, PE14 — £290,000 • 2 bed • 1 bath • 980 ft²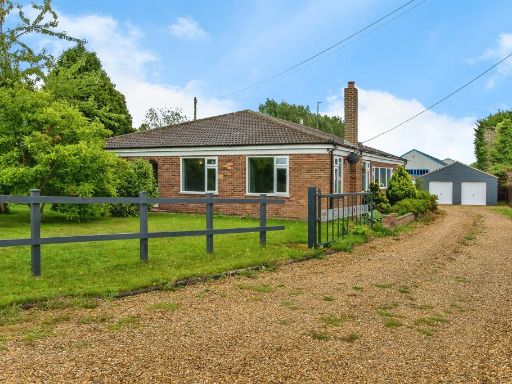 4 bedroom detached bungalow for sale in Smeeth Road, Marshland St. James, Wisbech, PE14 — £400,000 • 4 bed • 1 bath • 2196 ft²
4 bedroom detached bungalow for sale in Smeeth Road, Marshland St. James, Wisbech, PE14 — £400,000 • 4 bed • 1 bath • 2196 ft²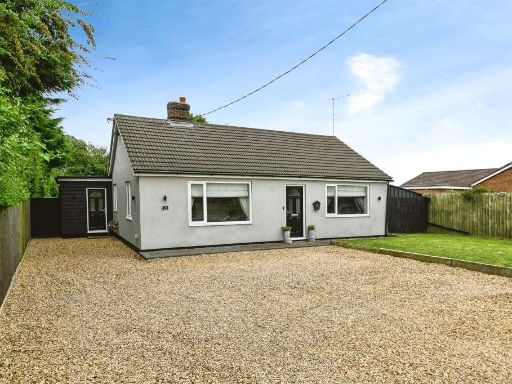 3 bedroom detached bungalow for sale in Jubilee Lane, Marshland St. James, Wisbech, PE14 — £425,000 • 3 bed • 1 bath • 722 ft²
3 bedroom detached bungalow for sale in Jubilee Lane, Marshland St. James, Wisbech, PE14 — £425,000 • 3 bed • 1 bath • 722 ft²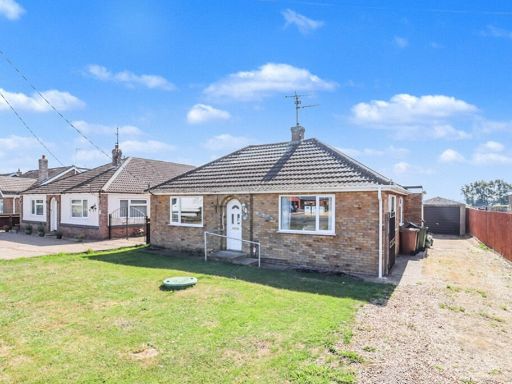 3 bedroom detached bungalow for sale in Smeeth Road, Marshland St. James, Wisbech, Norfolk, PE14 — £265,000 • 3 bed • 1 bath • 1018 ft²
3 bedroom detached bungalow for sale in Smeeth Road, Marshland St. James, Wisbech, Norfolk, PE14 — £265,000 • 3 bed • 1 bath • 1018 ft²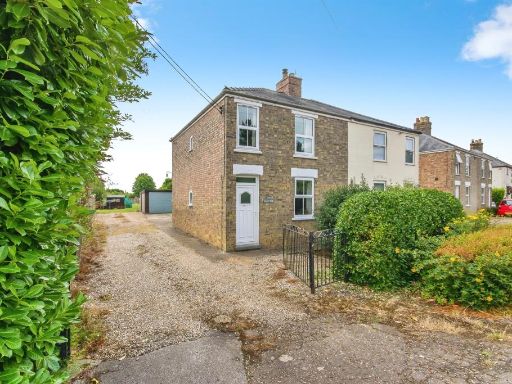 3 bedroom semi-detached house for sale in Smeeth Road, Marshland St. James, WISBECH, PE14 — £300,000 • 3 bed • 1 bath • 660 ft²
3 bedroom semi-detached house for sale in Smeeth Road, Marshland St. James, WISBECH, PE14 — £300,000 • 3 bed • 1 bath • 660 ft²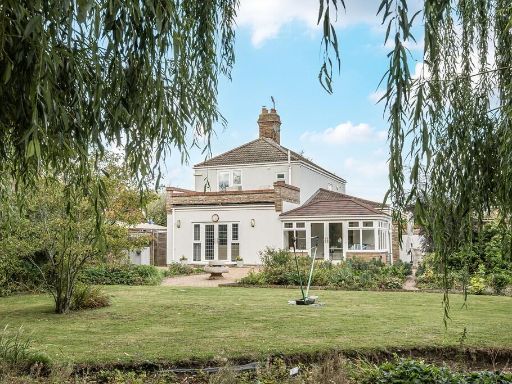 4 bedroom detached house for sale in Bonnetts Lane, Marshland St. James, PE14 — £595,000 • 4 bed • 2 bath • 2200 ft²
4 bedroom detached house for sale in Bonnetts Lane, Marshland St. James, PE14 — £595,000 • 4 bed • 2 bath • 2200 ft²