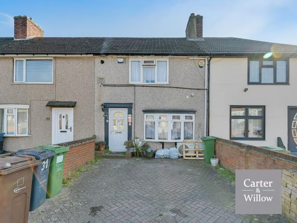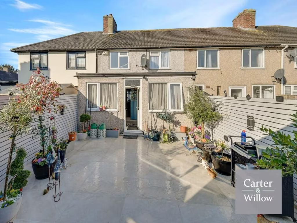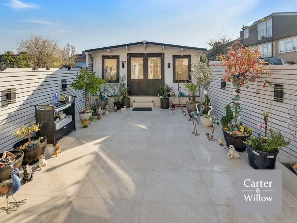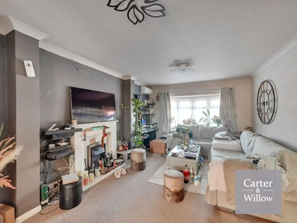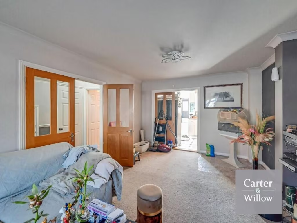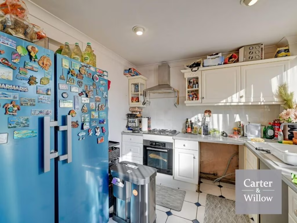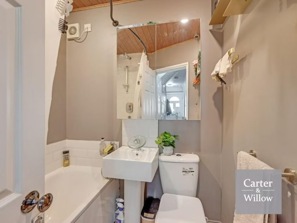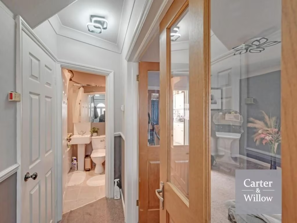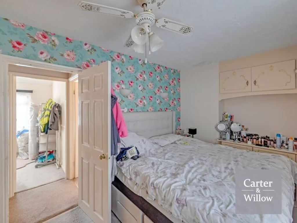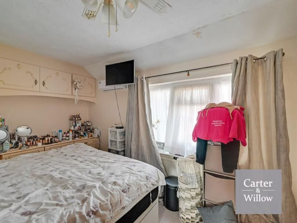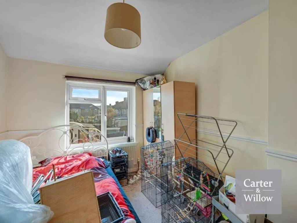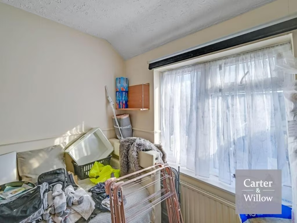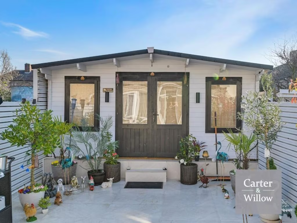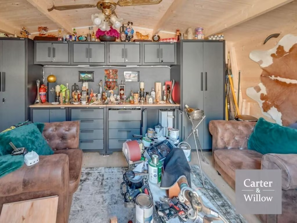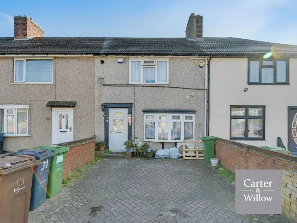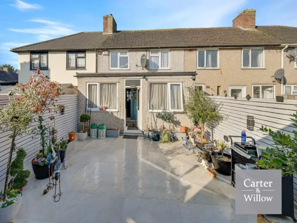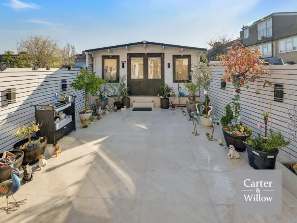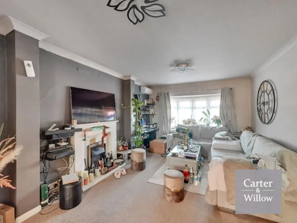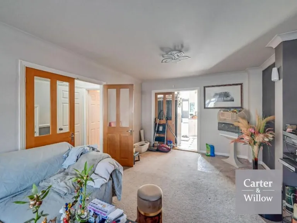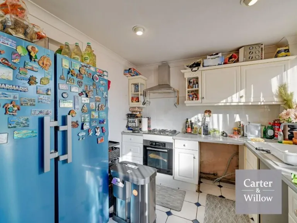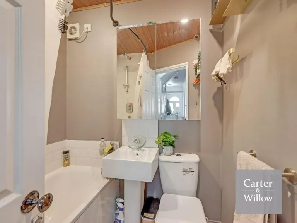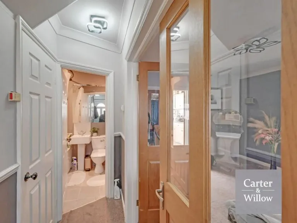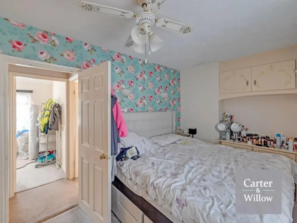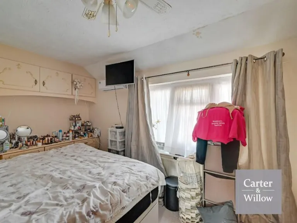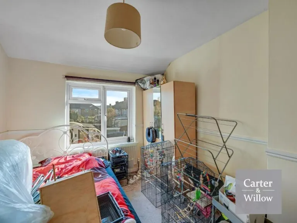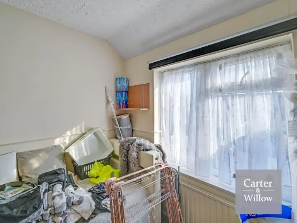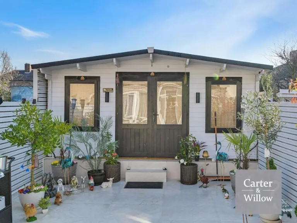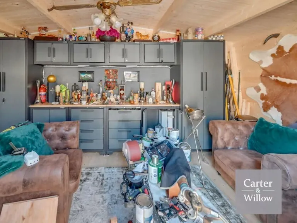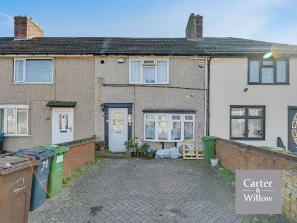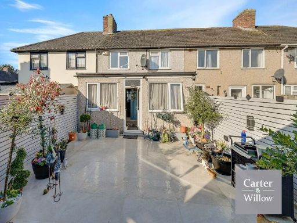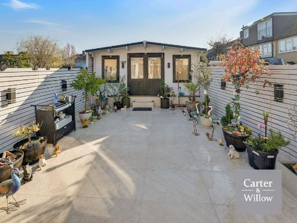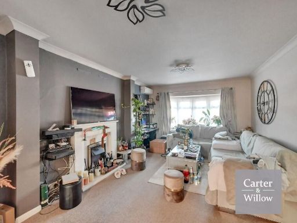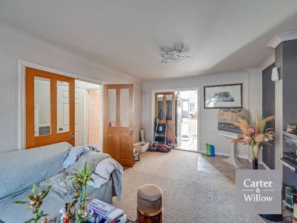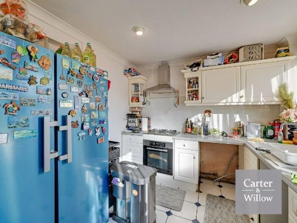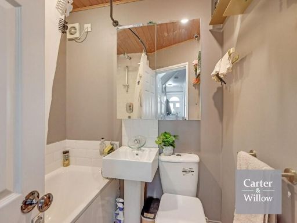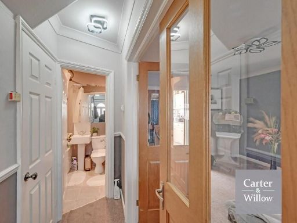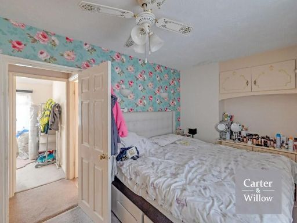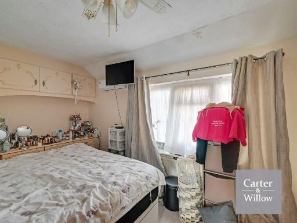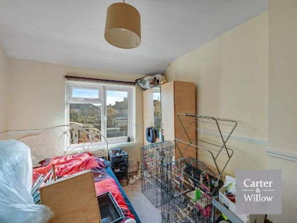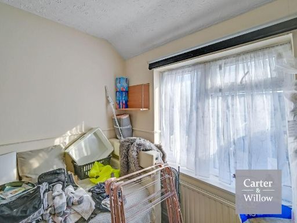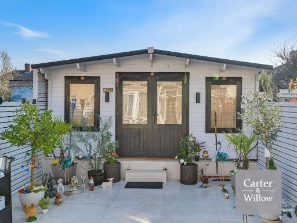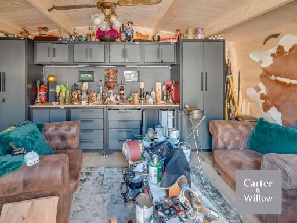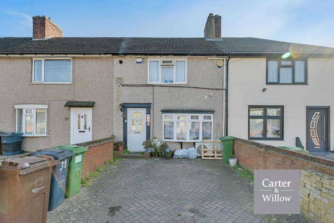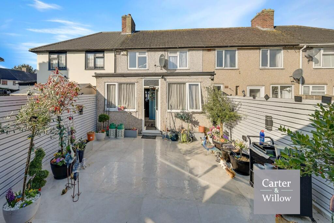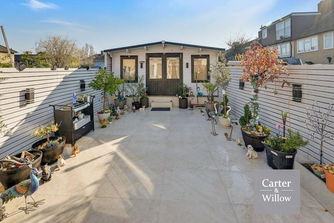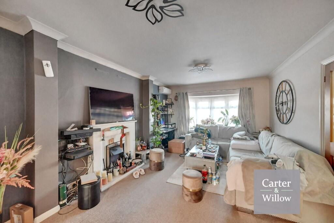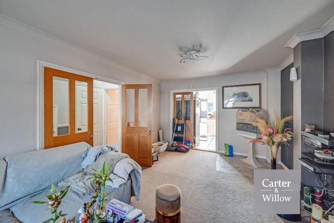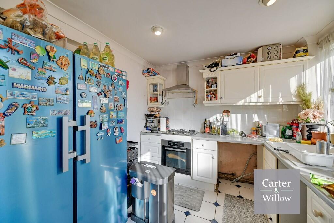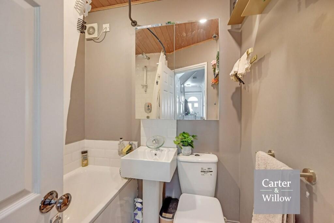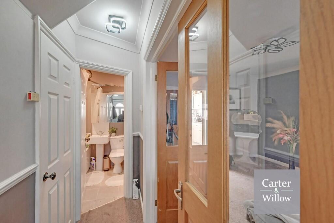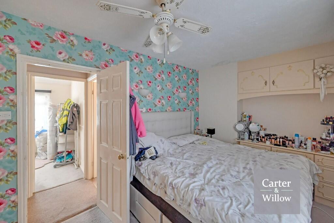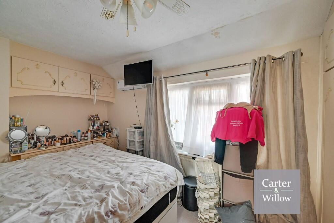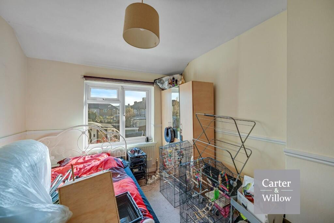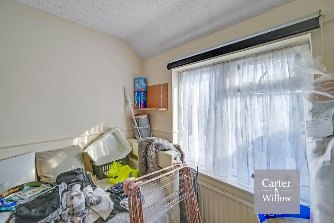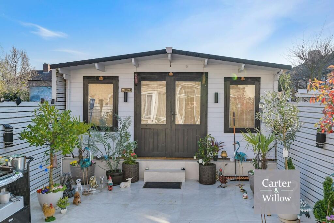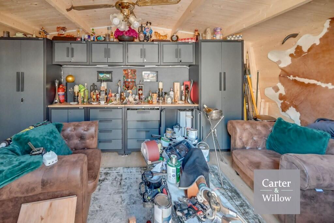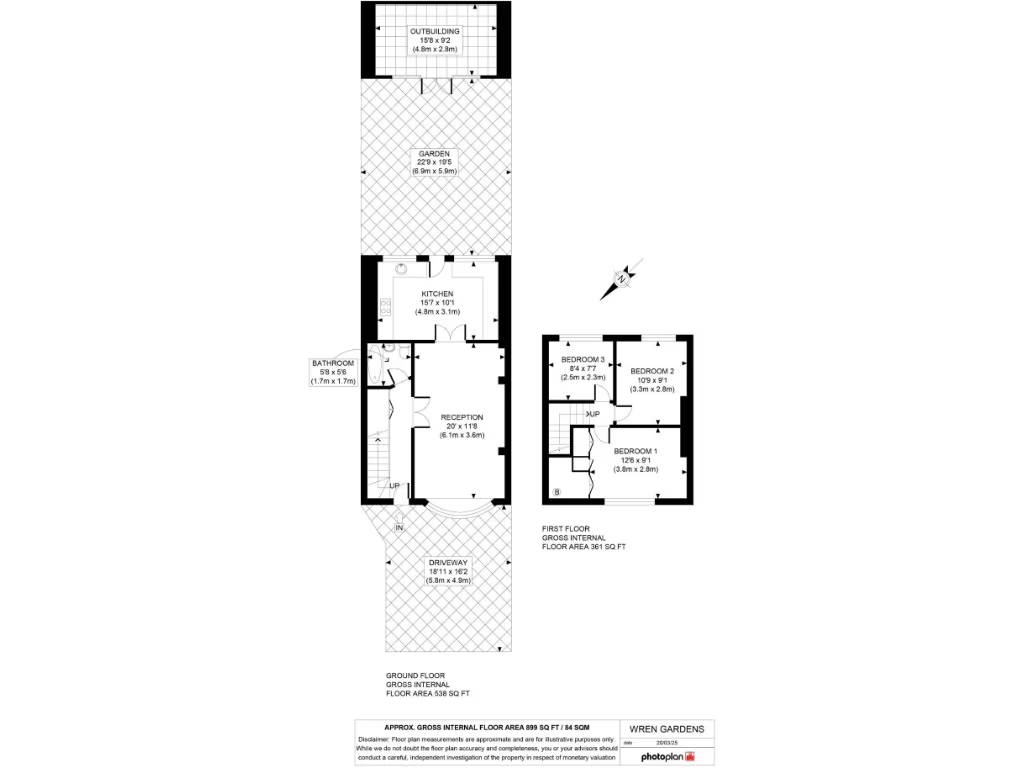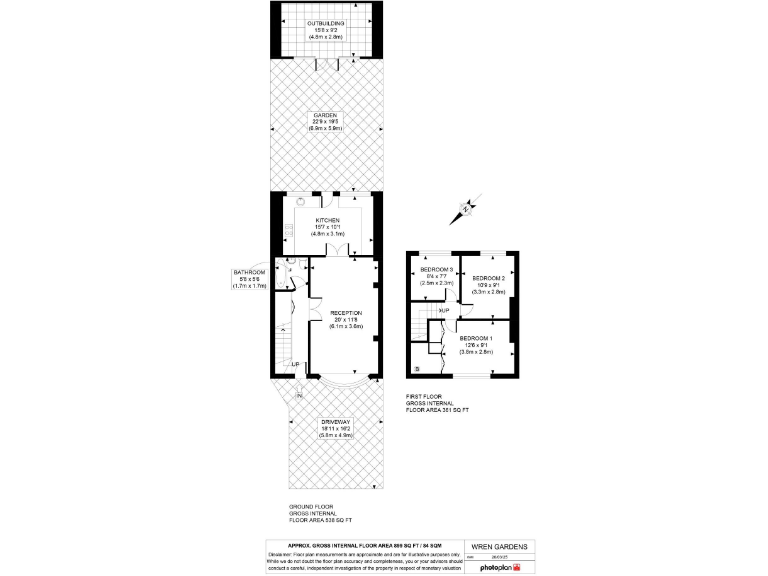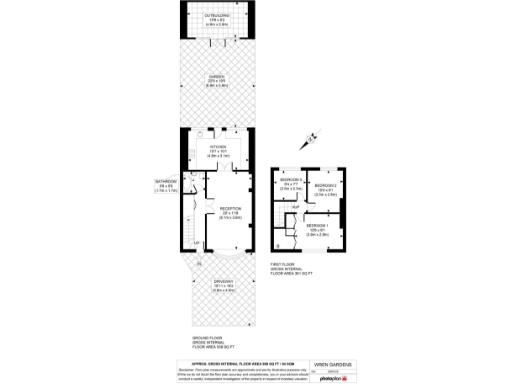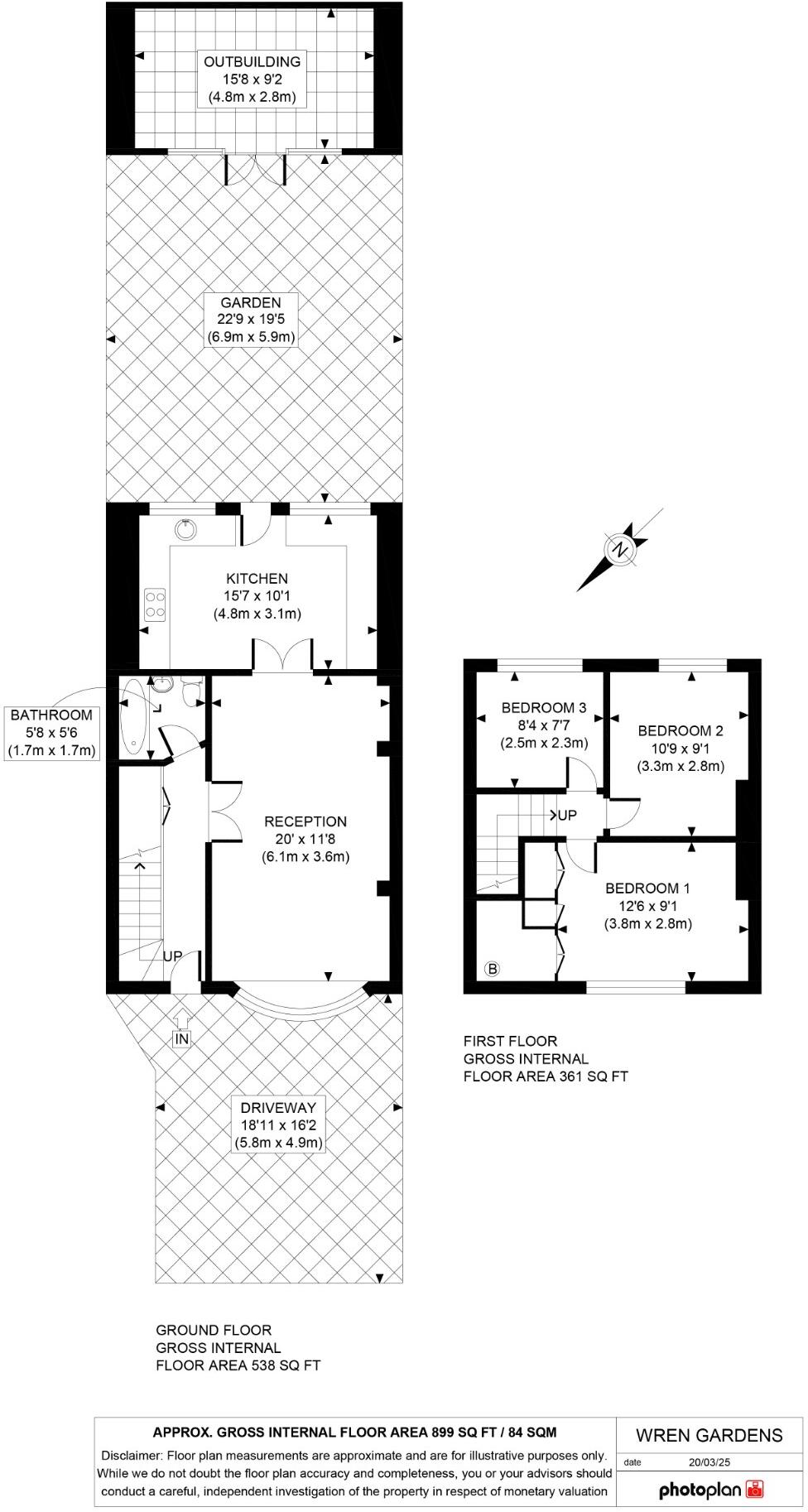Summary - 31 WREN GARDENS DAGENHAM RM9 5YH
3 bed 1 bath Terraced
**Standout Features:**
- 3 Bedrooms in a mid-terrace layout
- Private rear garden measuring approximately 22'9" x 19'5"
- Outbuilding perfect for storage or a workshop, measuring 15'8" x 9'2"
- Spacious 20' x 11'8" reception room
- Gas central heating and double glazing
- Off-street parking on a driveway measuring approximately 18'11" x 16'2"
- Close proximity to Becontree station (District line) for excellent city access
- Family-friendly area with local schools rated Good and Outstanding
**Summary:**
This charming 3-bedroom terraced home, nestled in a vibrant urban setting, presents an excellent opportunity for families and first-time buyers. With an inviting reception room, separate fitted kitchen, and a practical ground floor bathroom, the layout is designed for comfortable living. Step outside to discover a generous private garden, complemented by a useful outbuilding that offers potential for storage or conversion.
The property benefits from gas central heating and modern double glazing, enhancing energy efficiency. The off-street parking adds to the convenience in this family-friendly neighborhood, ideally located just a short walk from Becontree station, providing swift transport to central London.
However, potential buyers should be aware of the average-sized plot and urban setting, which may require consideration regarding future maintenance and expansion plans. With council tax band C and an EPC rating of D, this property represents affordable living in a bustling area. Don’t miss out on this exceptional home—ideal for those seeking community, comfort, and convenience at an attractive guide price of £425,000 - £450,000.
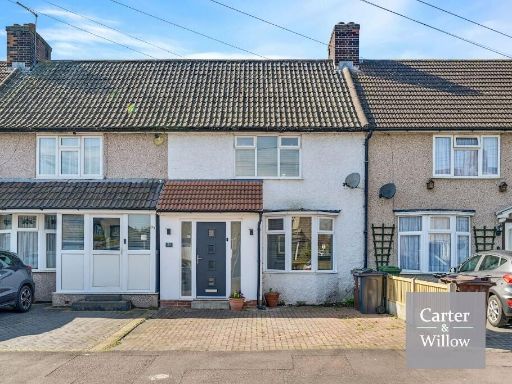 3 bedroom terraced house for sale in Canonsleigh Road, Dagenham, RM9 — £375,000 • 3 bed • 1 bath • 945 ft²
3 bedroom terraced house for sale in Canonsleigh Road, Dagenham, RM9 — £375,000 • 3 bed • 1 bath • 945 ft²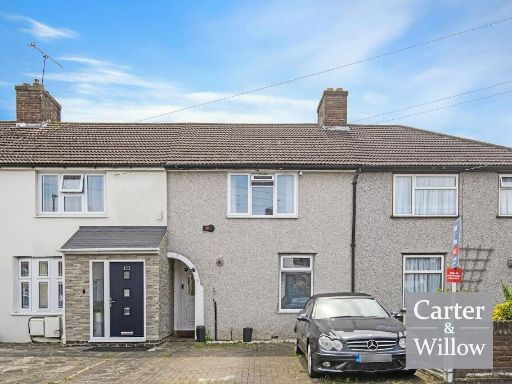 3 bedroom terraced house for sale in Romsey Road, Dagenham, RM9 — £390,000 • 3 bed • 1 bath • 960 ft²
3 bedroom terraced house for sale in Romsey Road, Dagenham, RM9 — £390,000 • 3 bed • 1 bath • 960 ft²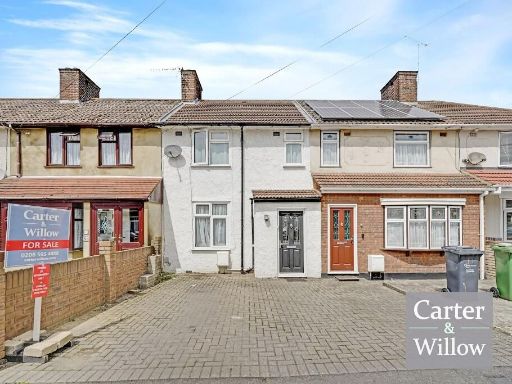 3 bedroom terraced house for sale in Davington Road, Dagenham, RM8 — £450,000 • 3 bed • 2 bath • 887 ft²
3 bedroom terraced house for sale in Davington Road, Dagenham, RM8 — £450,000 • 3 bed • 2 bath • 887 ft²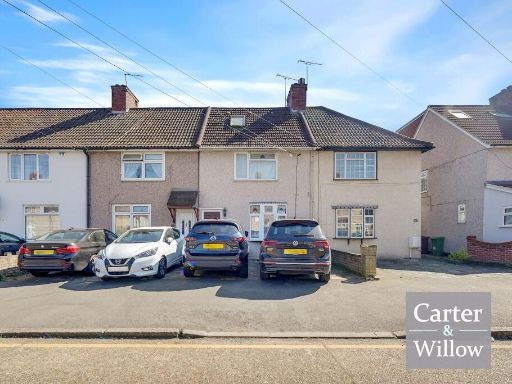 3 bedroom terraced house for sale in Lillechurch Road, Dagenham, RM8 — £400,000 • 3 bed • 1 bath • 1084 ft²
3 bedroom terraced house for sale in Lillechurch Road, Dagenham, RM8 — £400,000 • 3 bed • 1 bath • 1084 ft²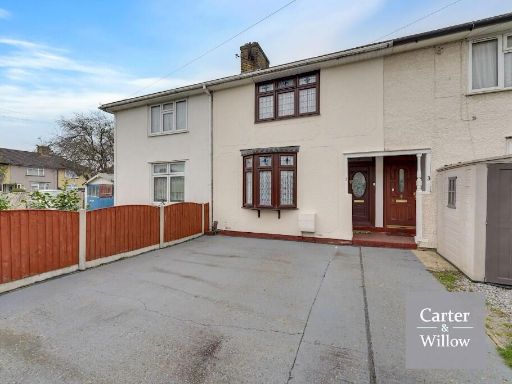 2 bedroom terraced house for sale in Rugby Gardens, Dagenham, RM9 — £350,000 • 2 bed • 1 bath • 720 ft²
2 bedroom terraced house for sale in Rugby Gardens, Dagenham, RM9 — £350,000 • 2 bed • 1 bath • 720 ft²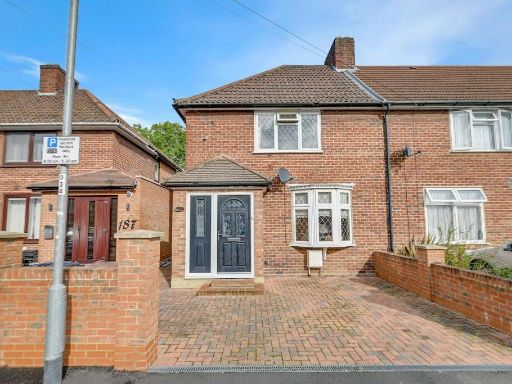 3 bedroom end of terrace house for sale in Marlborough Road, Dagenham, RM8 — £425,000 • 3 bed • 1 bath • 843 ft²
3 bedroom end of terrace house for sale in Marlborough Road, Dagenham, RM8 — £425,000 • 3 bed • 1 bath • 843 ft²