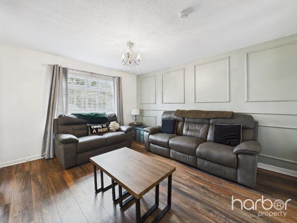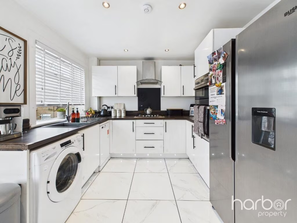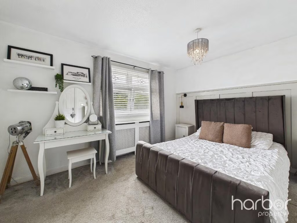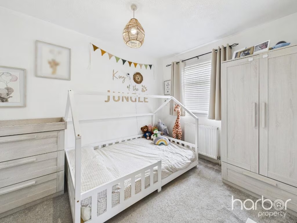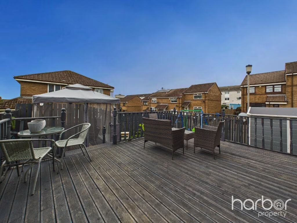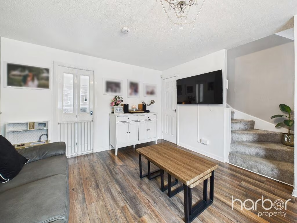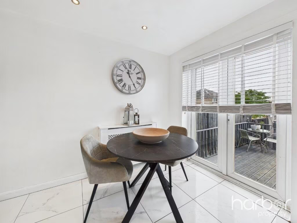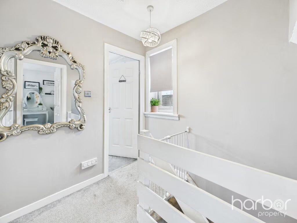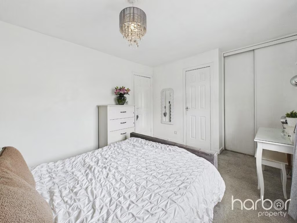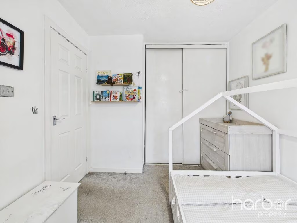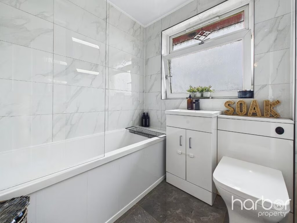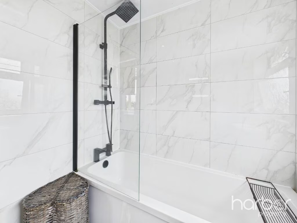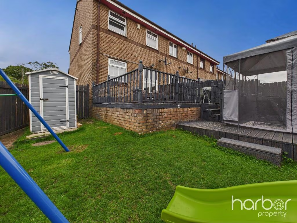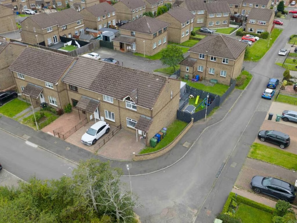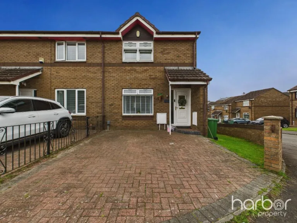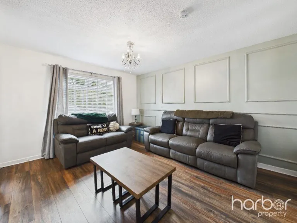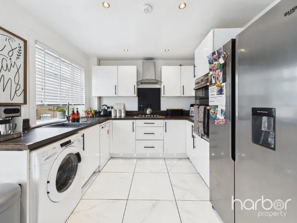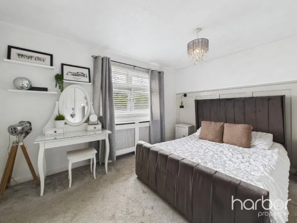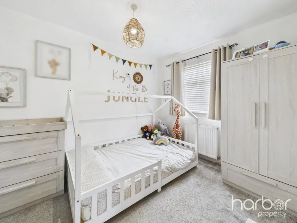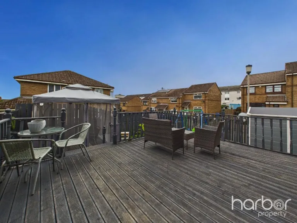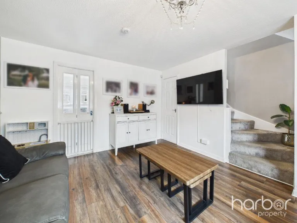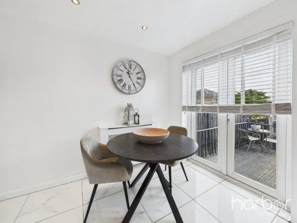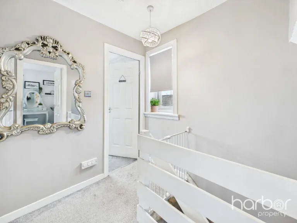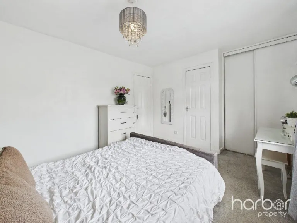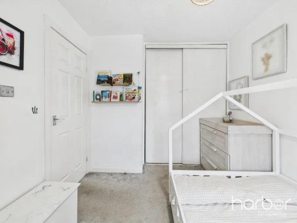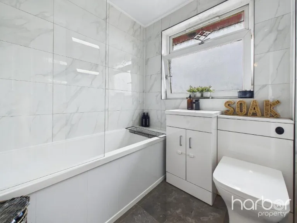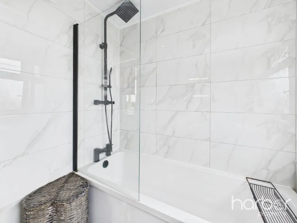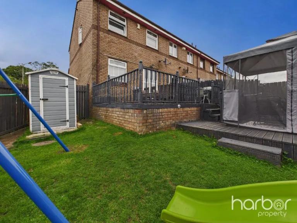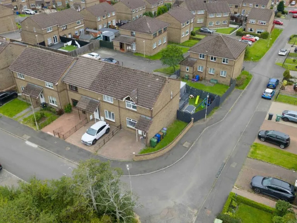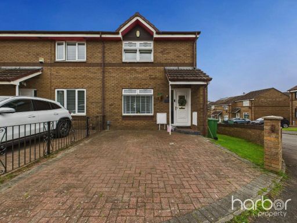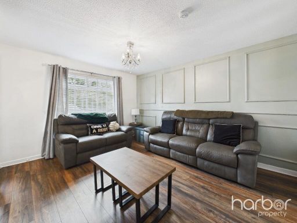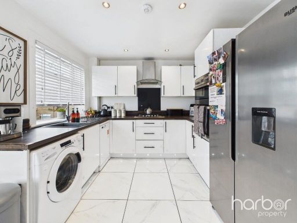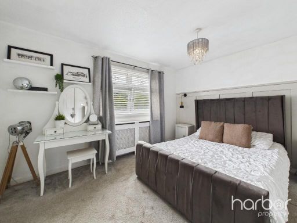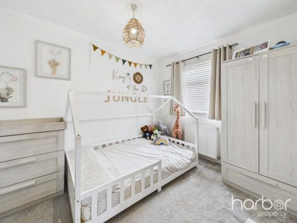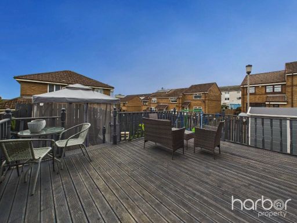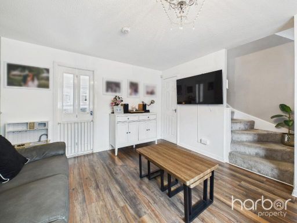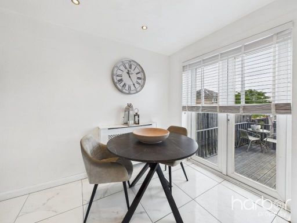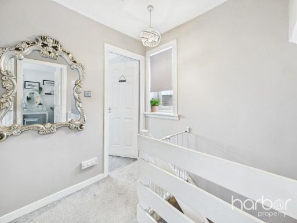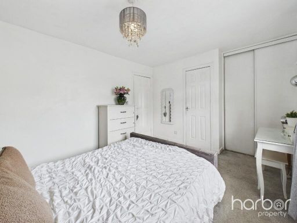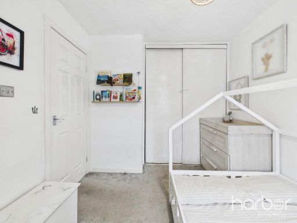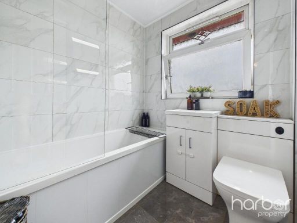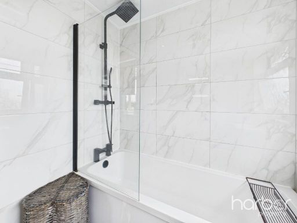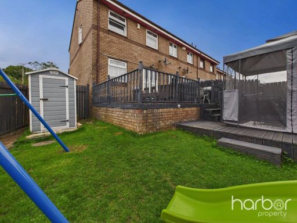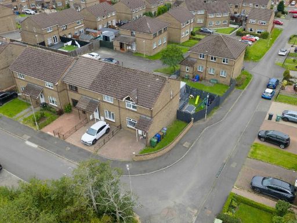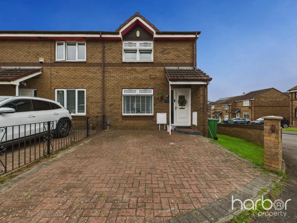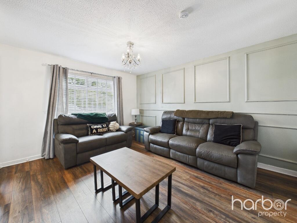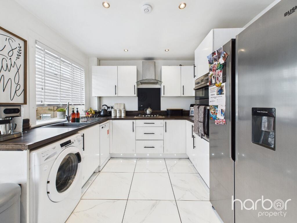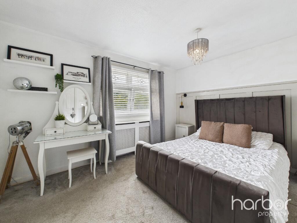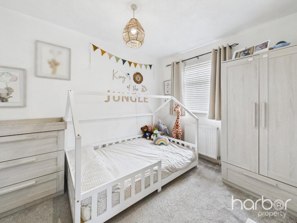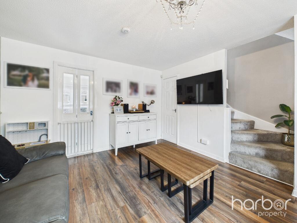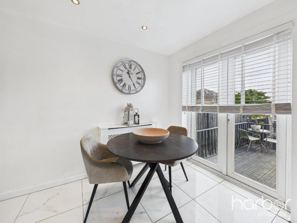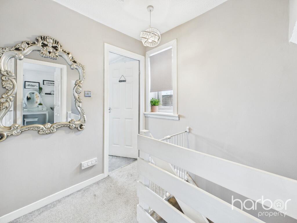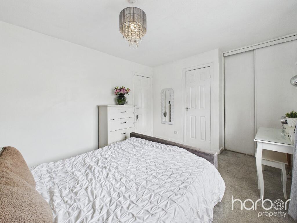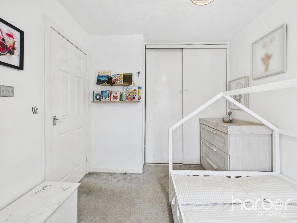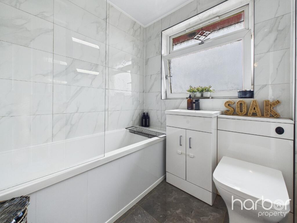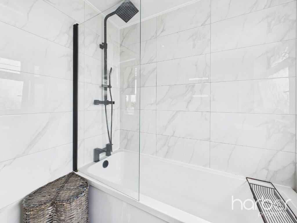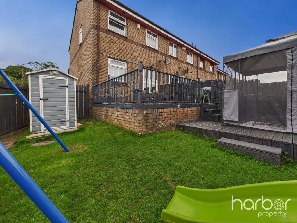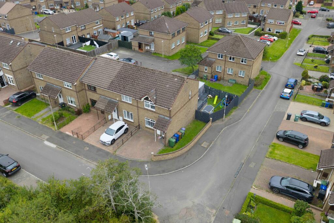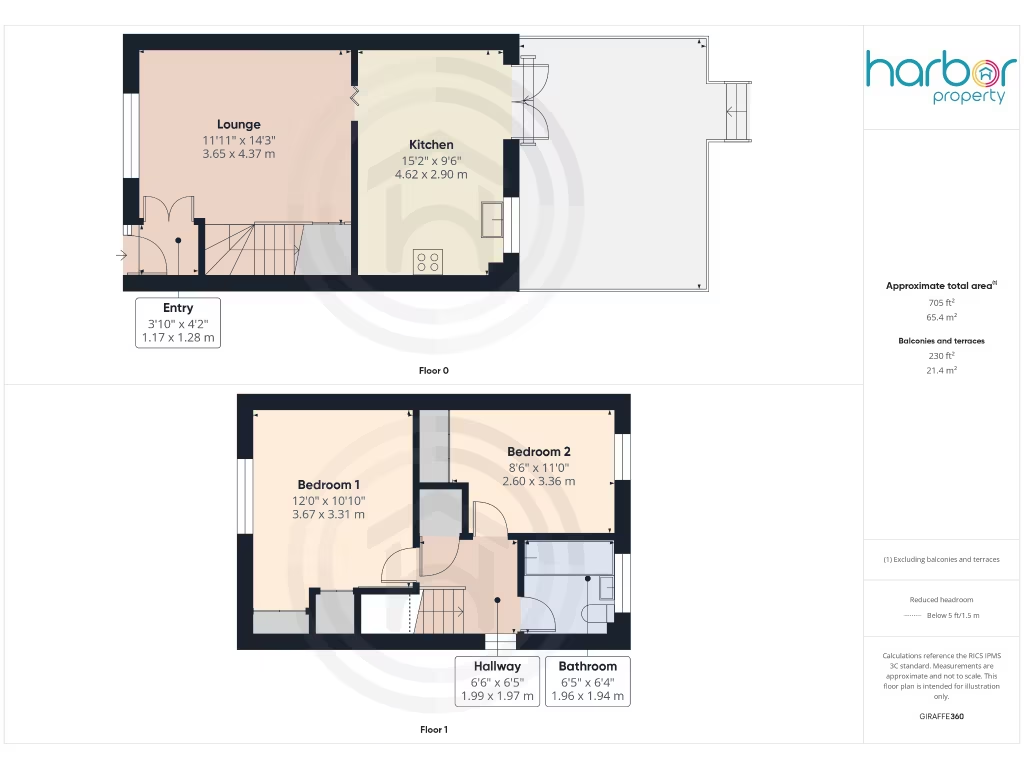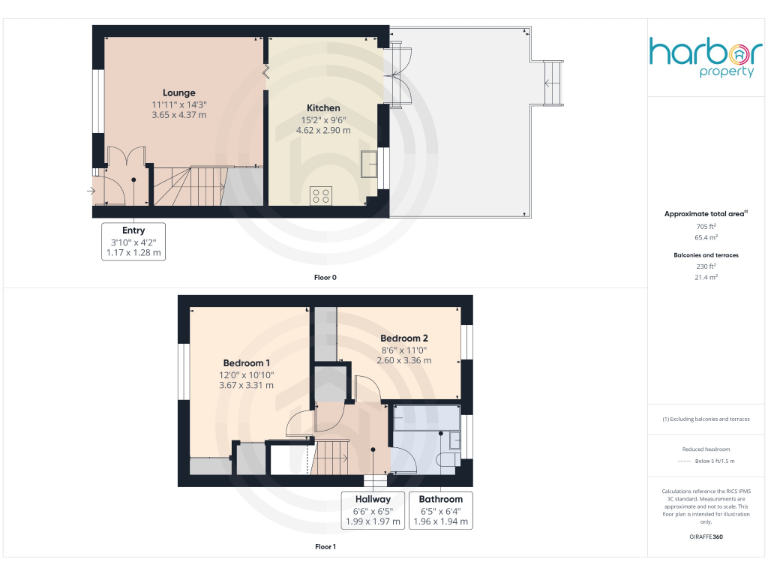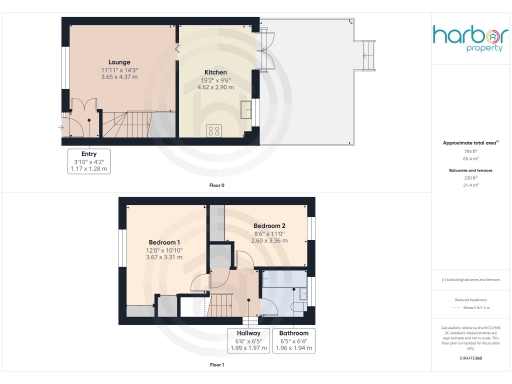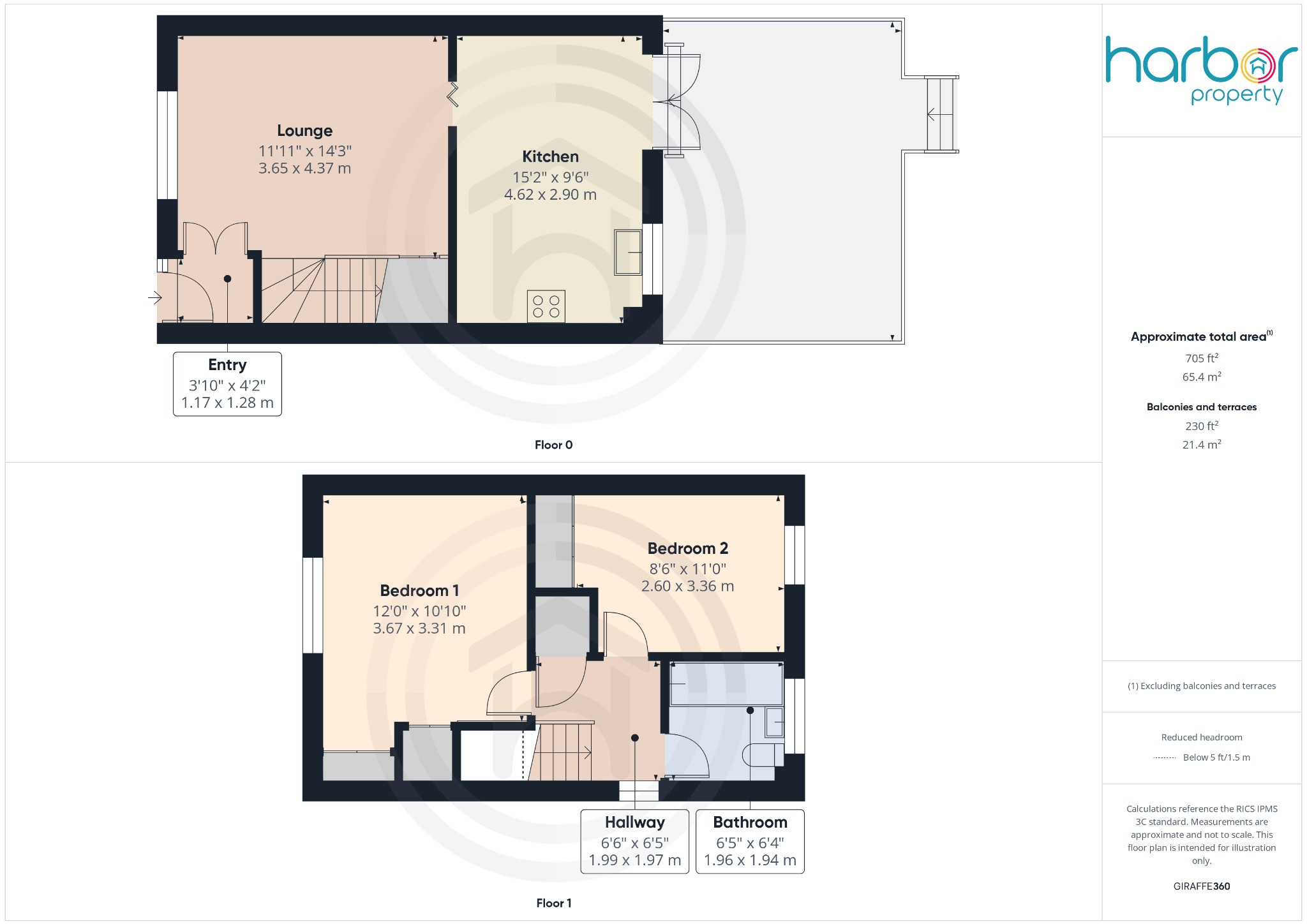Summary - Binns Road, Garthamlock, Glasgow, G33 5HU G33 5HU
2 bed 1 bath End of Terrace
Sunny outdoor space and off-street parking near transport links.
South-facing landscaped wraparound garden with decked seating area
This well-presented 2-bedroom end-terrace sits on a desirable corner plot in Garthamlock, offering a bright living room, modern kitchen and an attractive south-facing garden. At about 705 sq ft, the layout is practical for first-time buyers or small families seeking easy access to Glasgow Fort and the city centre. The property benefits from gas central heating, double glazing and a large monoblock driveway for off-street parking.
The home’s standout feature is the sunny, landscaped wraparound garden with a decked seating area and generous lawn — rare for this property type and ideal for outdoor living or children’s play. Internally the kitchen and bathroom are updated to a modern standard, with built-in bedroom storage and an additional landing cupboard that adds practical storage.
Buyers should note the wider area is classified as very deprived with a local profile of hard-pressed flat dwellers; buyers prioritising neighbourhood indicators should consider this. The house has a single family bathroom and is an average overall size, so those needing extra living space or a second bathroom may see limitations. Council tax is described as affordable, and transport links, bus services and motorway access make commuting straightforward.
Overall this tidy, freehold 1980s end-terrace offers good value for first-time buyers who want a move-in-ready home with a large sunny garden and parking, balanced against the socioeconomic context of the area.
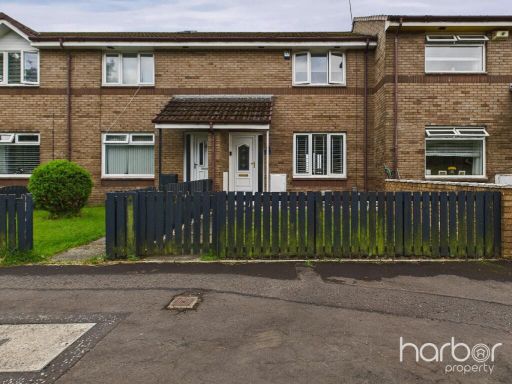 2 bedroom terraced house for sale in Binns Road, Garthamlock, Glasgow, G33 5HU, G33 — £150,000 • 2 bed • 1 bath • 694 ft²
2 bedroom terraced house for sale in Binns Road, Garthamlock, Glasgow, G33 5HU, G33 — £150,000 • 2 bed • 1 bath • 694 ft²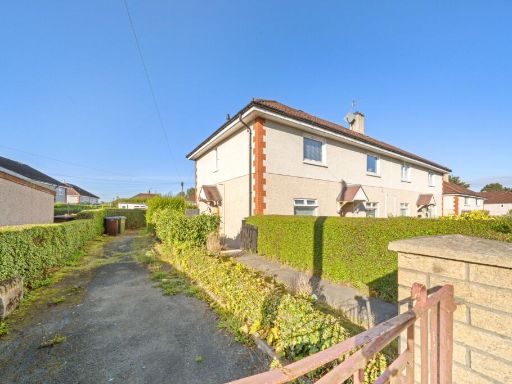 2 bedroom flat for sale in Greenfield Road, G32 0LR, G32 — £110,000 • 2 bed • 1 bath • 659 ft²
2 bedroom flat for sale in Greenfield Road, G32 0LR, G32 — £110,000 • 2 bed • 1 bath • 659 ft²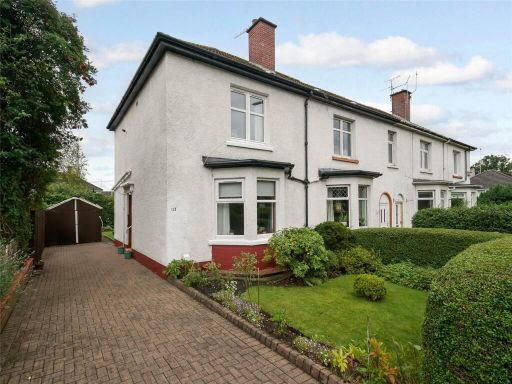 2 bedroom end of terrace house for sale in Fulton Street, Anniesland, Glasgow, G13 — £185,000 • 2 bed • 1 bath • 700 ft²
2 bedroom end of terrace house for sale in Fulton Street, Anniesland, Glasgow, G13 — £185,000 • 2 bed • 1 bath • 700 ft²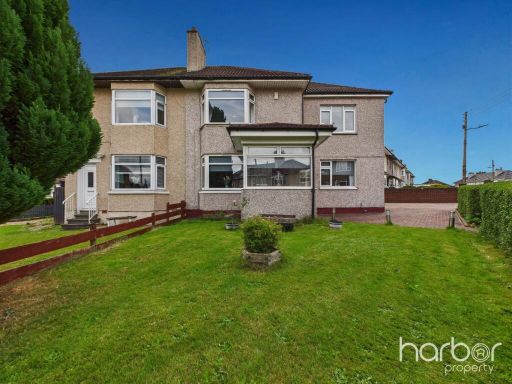 4 bedroom semi-detached house for sale in Barrachnie Crescent, Garrowhill, Glasgow, City of Glasgow, G69 6PE, G69 — £280,000 • 4 bed • 3 bath • 1476 ft²
4 bedroom semi-detached house for sale in Barrachnie Crescent, Garrowhill, Glasgow, City of Glasgow, G69 6PE, G69 — £280,000 • 4 bed • 3 bath • 1476 ft²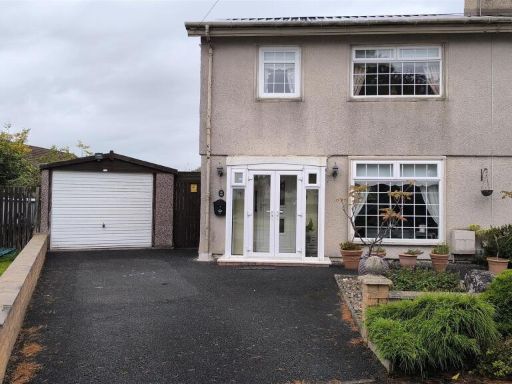 2 bedroom semi-detached house for sale in Gartons Road, Glasgow, G21 — £145,000 • 2 bed • 2 bath • 913 ft²
2 bedroom semi-detached house for sale in Gartons Road, Glasgow, G21 — £145,000 • 2 bed • 2 bath • 913 ft²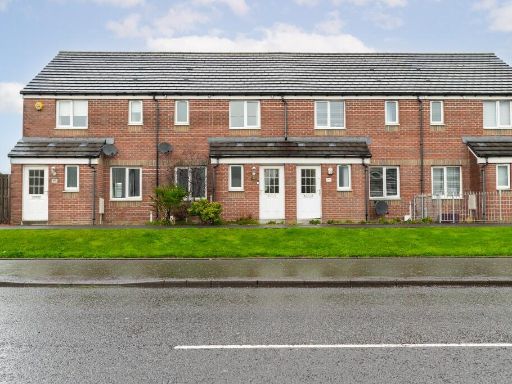 3 bedroom terraced house for sale in Gartloch Road, Glasgow, G33 — £159,000 • 3 bed • 3 bath • 782 ft²
3 bedroom terraced house for sale in Gartloch Road, Glasgow, G33 — £159,000 • 3 bed • 3 bath • 782 ft²
