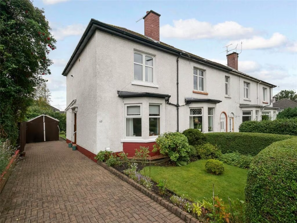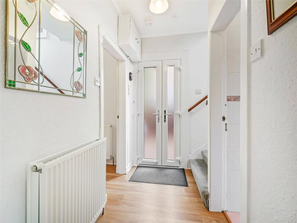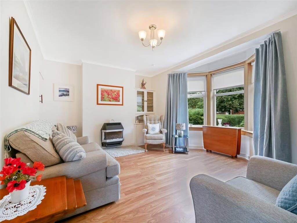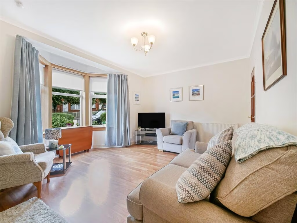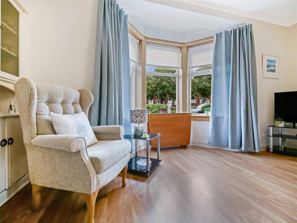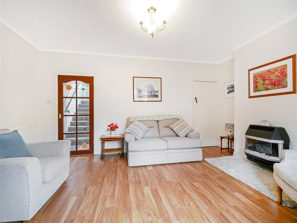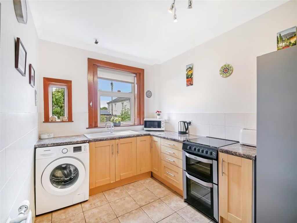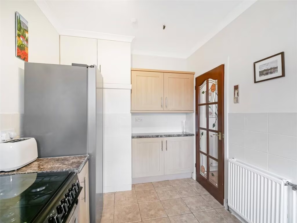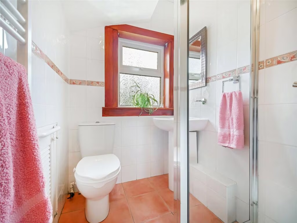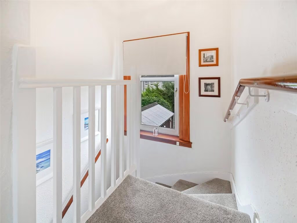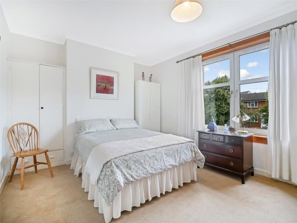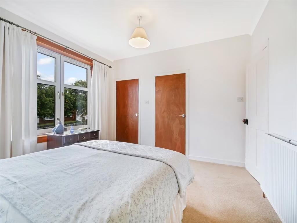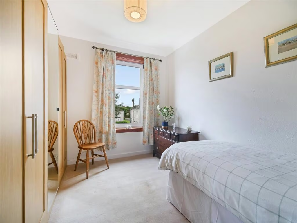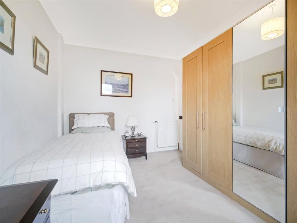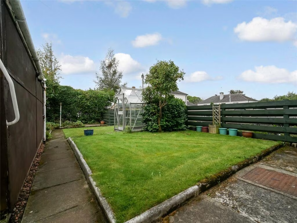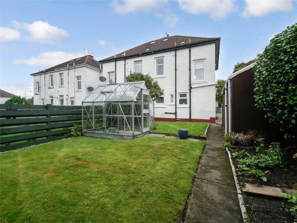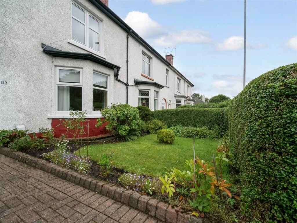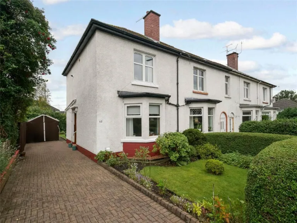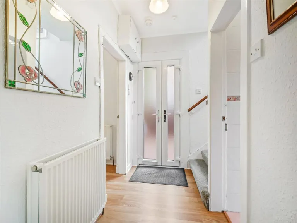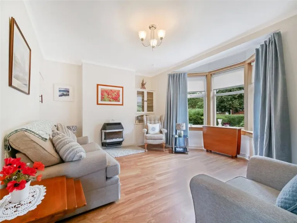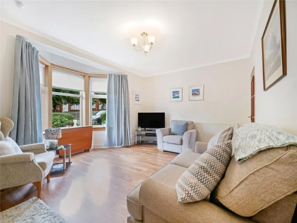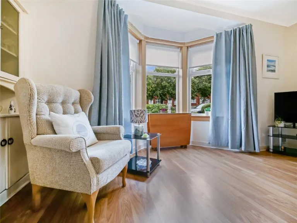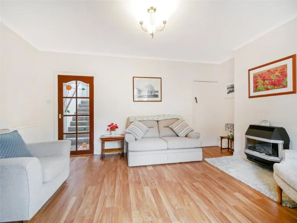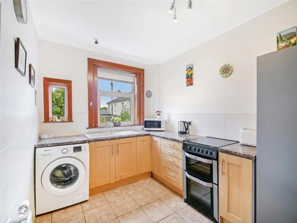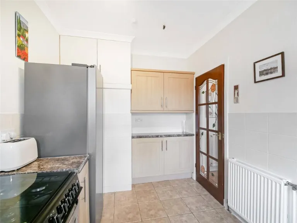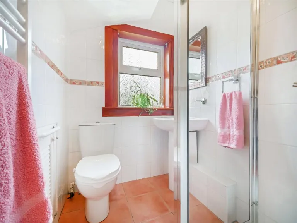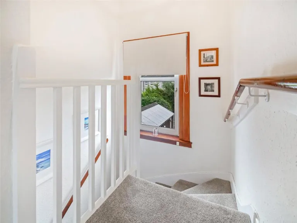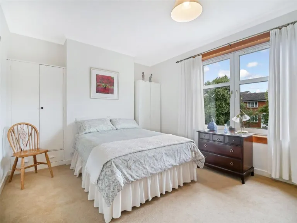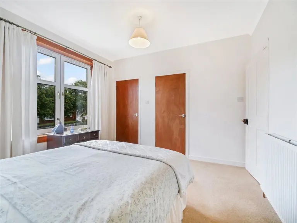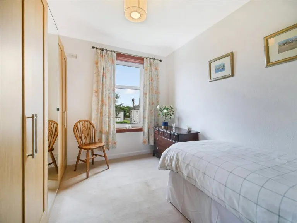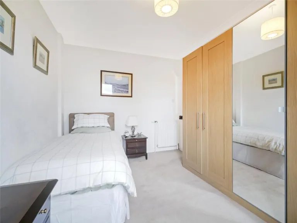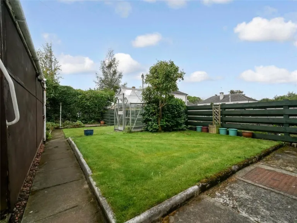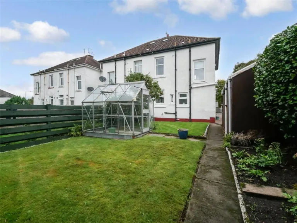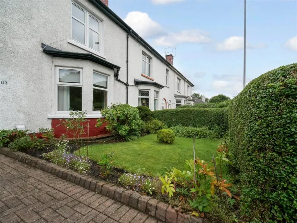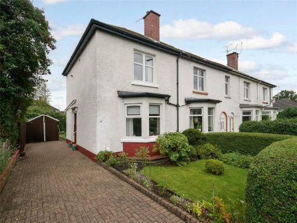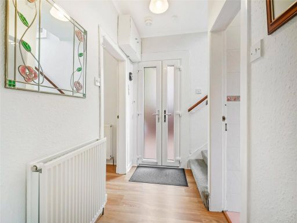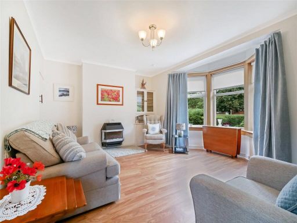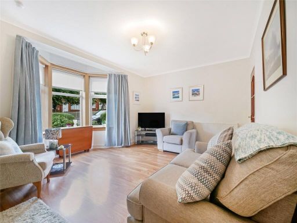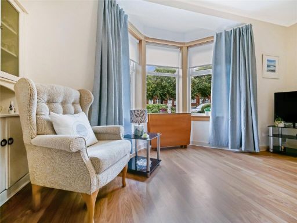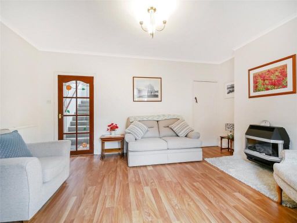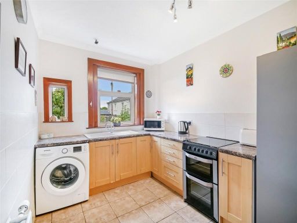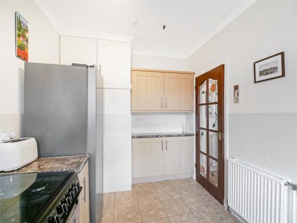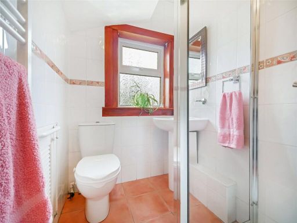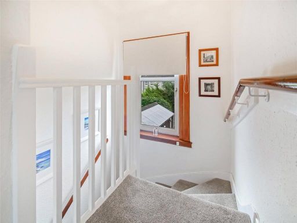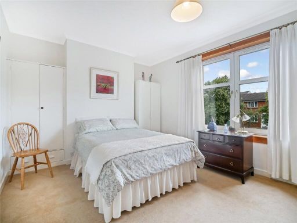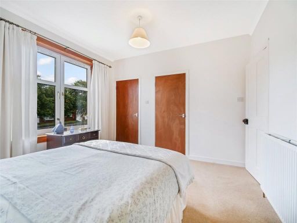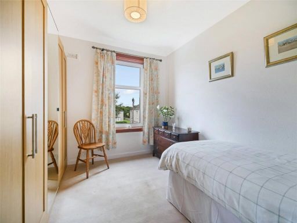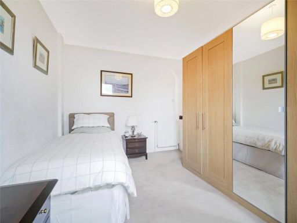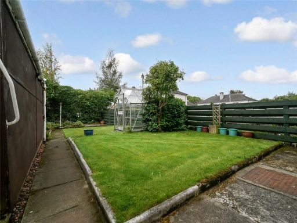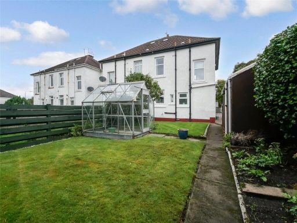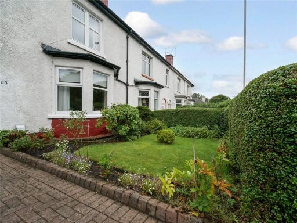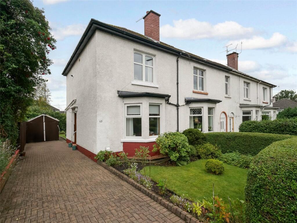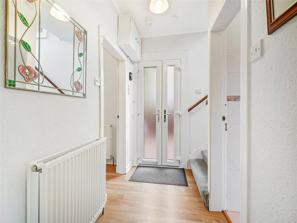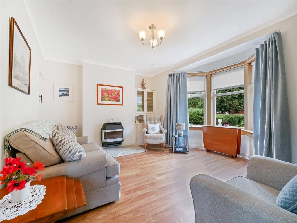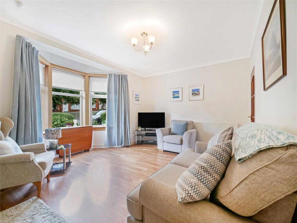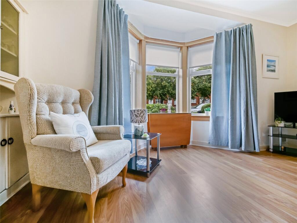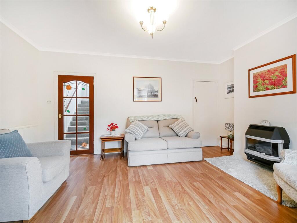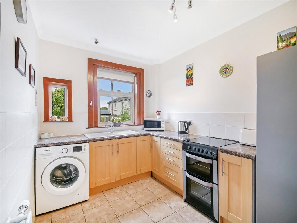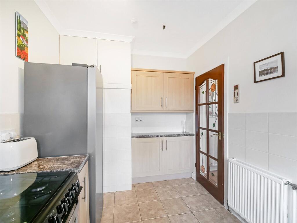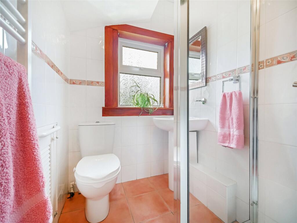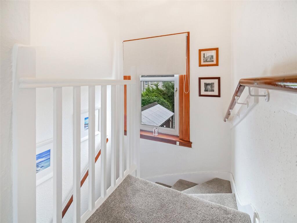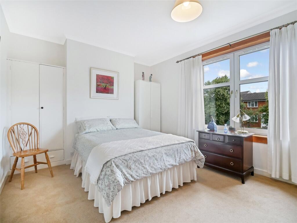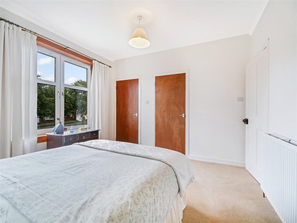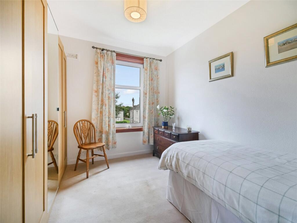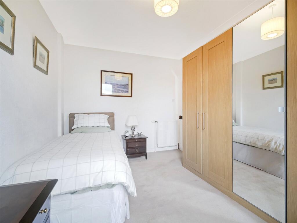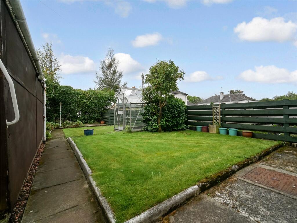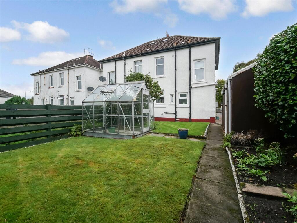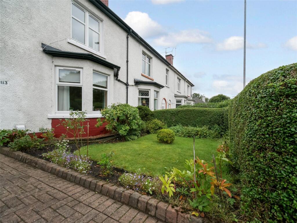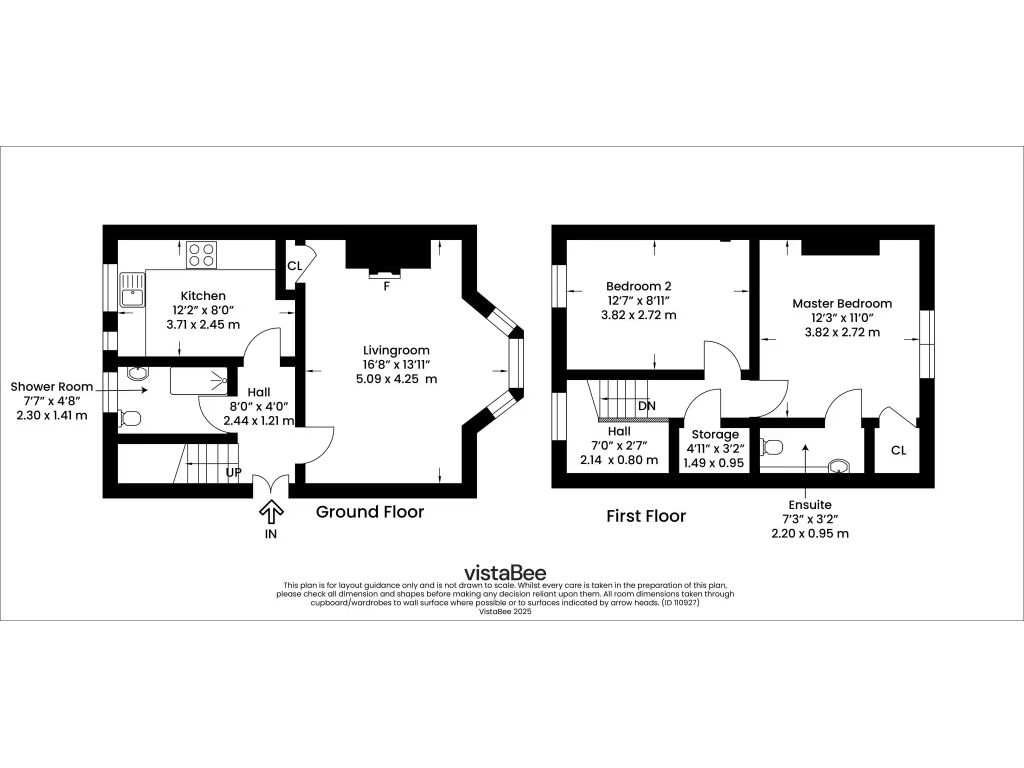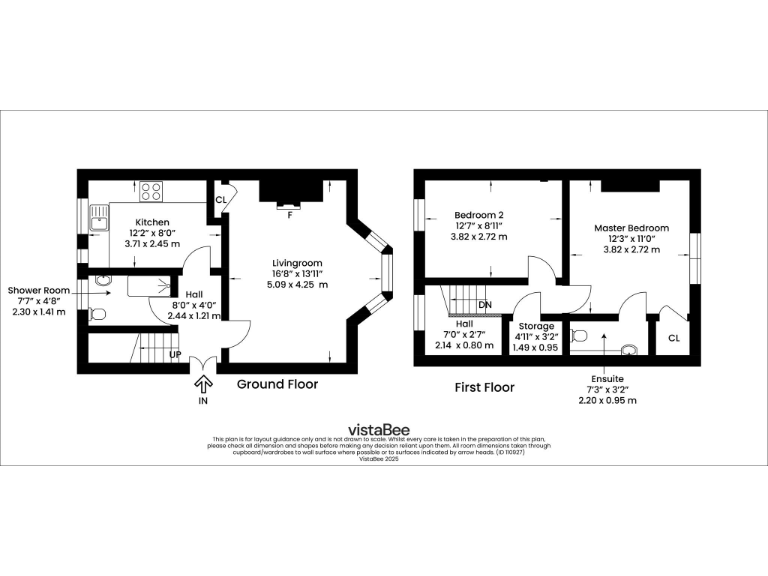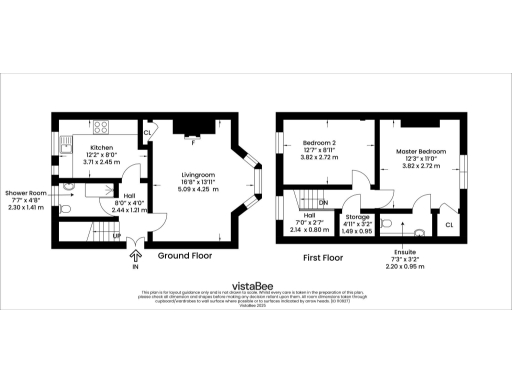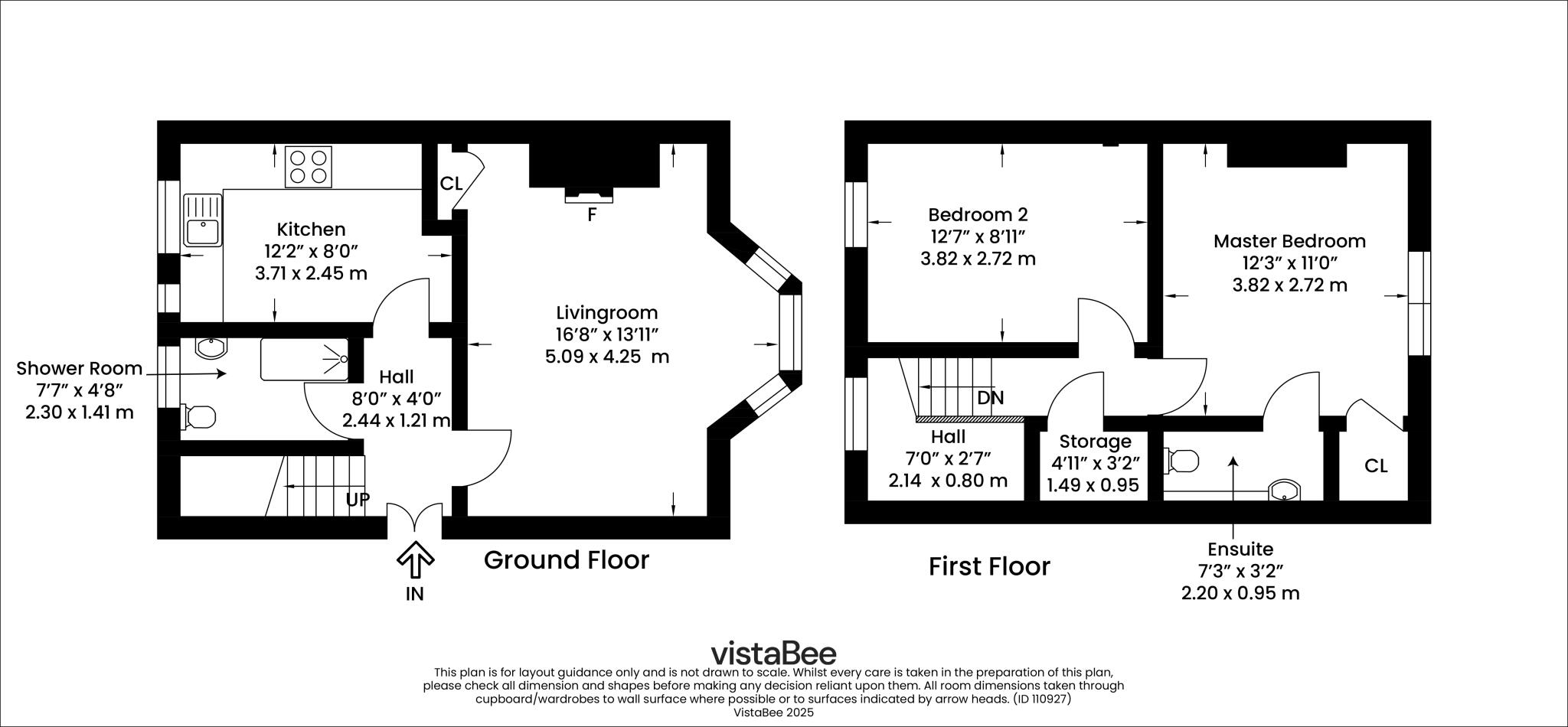Summary - 13 Fulton Street, Anniesland, Glasgow, G13 G13 1DP
2 bed 1 bath End of Terrace
Period character, south garden and garage near Anniesland transport and shops.
South-facing rear garden with two lawned areas and paved patio
Set on a sizeable plot in Anniesland, this two-bedroom end terrace blends period character with practical family living. The home benefits from a south-facing rear garden, monobloc driveway and a detached timber garage with power—rare for a terrace in this area. Internal rooms are well-proportioned throughout, with a front bay lounge, sizeable kitchen/diner and a bright upstairs landing with loft access.
The property is double glazed and gas central heated, with useful built-in storage and an en-suite WC off the main bedroom. The ground-floor shower room is fitted with a mains-powered twin-head rainfall unit; the kitchen offers space for breakfast dining and multiple appliances. Excellent transport links are nearby, including Anniesland and Westerton stations, local shops, a retail park and easy road access to the West End and M8.
Buyers should note some practical caveats: the tenure is unknown from the supplied information, there is only one full shower room (plus an en-suite WC), and the area is classified as very deprived which may affect resale and financing in some cases. The property footprint is modest at approximately 700 sq ft, so it suits buyers looking for a compact family home or a first step onto the ladder rather than a large household.
A closing date is set, so interested buyers will need to act within the stated timeframe. Overall, this Edwardian-style end terrace offers straightforward, comfortable accommodation with garden, off-street parking and commuting convenience — a sensible choice for families or first-time buyers seeking a ready-to-live-in home with scope for updating to personal taste.
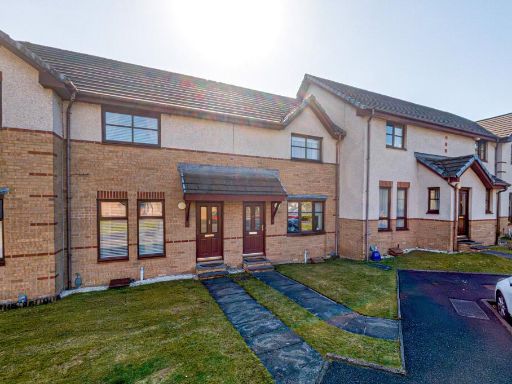 2 bedroom terraced house for sale in Temple Locks Place, Anniesland, Glasgow, G13 — £175,000 • 2 bed • 1 bath • 587 ft²
2 bedroom terraced house for sale in Temple Locks Place, Anniesland, Glasgow, G13 — £175,000 • 2 bed • 1 bath • 587 ft²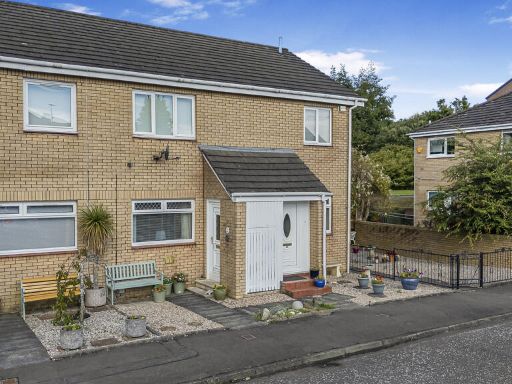 2 bedroom flat for sale in Ochiltree Avenue, Anniesland, G13 — £134,000 • 2 bed • 1 bath • 624 ft²
2 bedroom flat for sale in Ochiltree Avenue, Anniesland, G13 — £134,000 • 2 bed • 1 bath • 624 ft²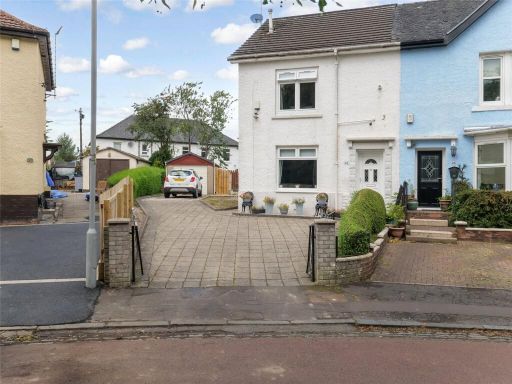 2 bedroom end of terrace house for sale in Clarion Crescent, Knightswood, Glasgow, G13 — £220,000 • 2 bed • 1 bath
2 bedroom end of terrace house for sale in Clarion Crescent, Knightswood, Glasgow, G13 — £220,000 • 2 bed • 1 bath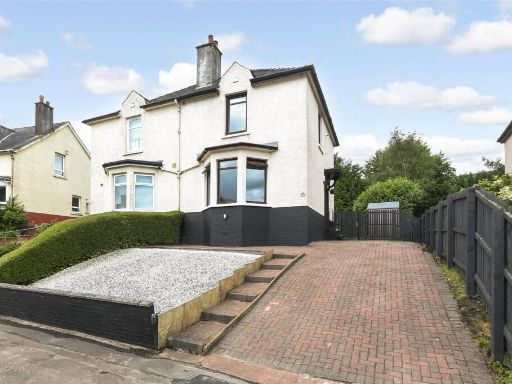 2 bedroom semi-detached house for sale in Arrowsmith Avenue, Knightswood, Glasgow, G13 — £210,000 • 2 bed • 1 bath • 898 ft²
2 bedroom semi-detached house for sale in Arrowsmith Avenue, Knightswood, Glasgow, G13 — £210,000 • 2 bed • 1 bath • 898 ft²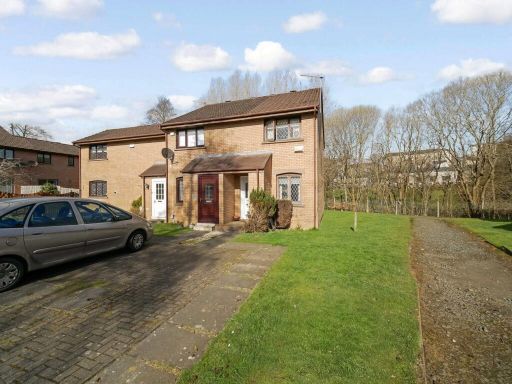 2 bedroom end of terrace house for sale in Millhouse Drive, Kelvindale, Glasgow, G20 — £160,000 • 2 bed • 1 bath • 538 ft²
2 bedroom end of terrace house for sale in Millhouse Drive, Kelvindale, Glasgow, G20 — £160,000 • 2 bed • 1 bath • 538 ft²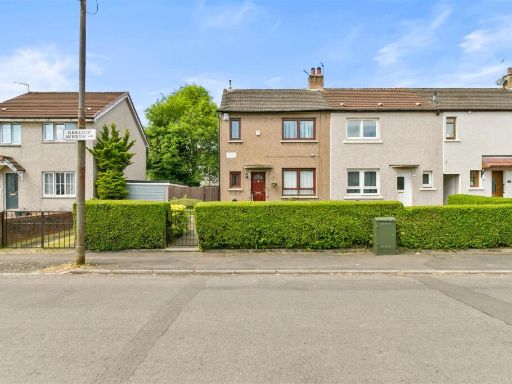 2 bedroom end of terrace house for sale in Reelick Avenue, Glasgow, G13 — £145,000 • 2 bed • 2 bath • 710 ft²
2 bedroom end of terrace house for sale in Reelick Avenue, Glasgow, G13 — £145,000 • 2 bed • 2 bath • 710 ft²